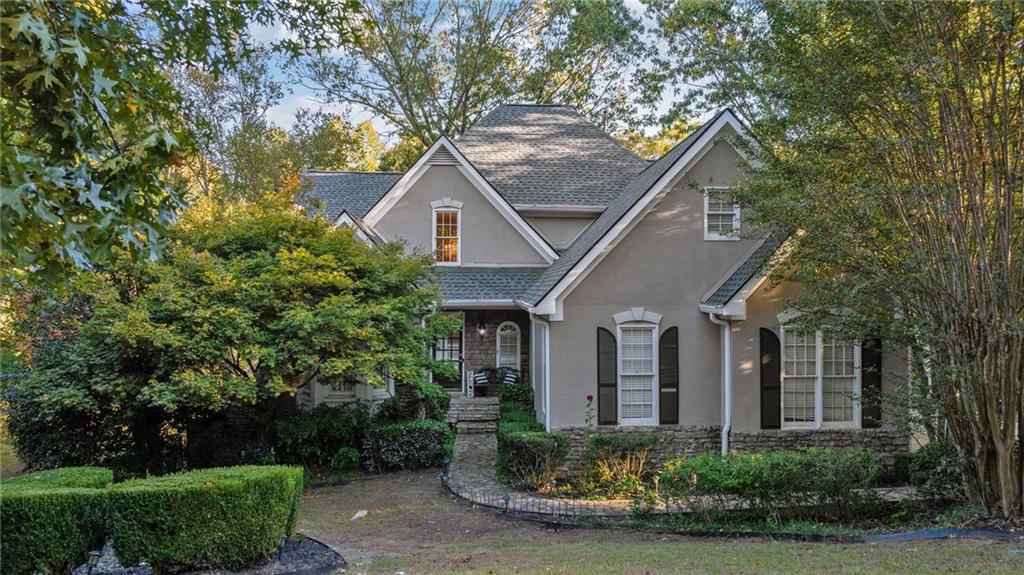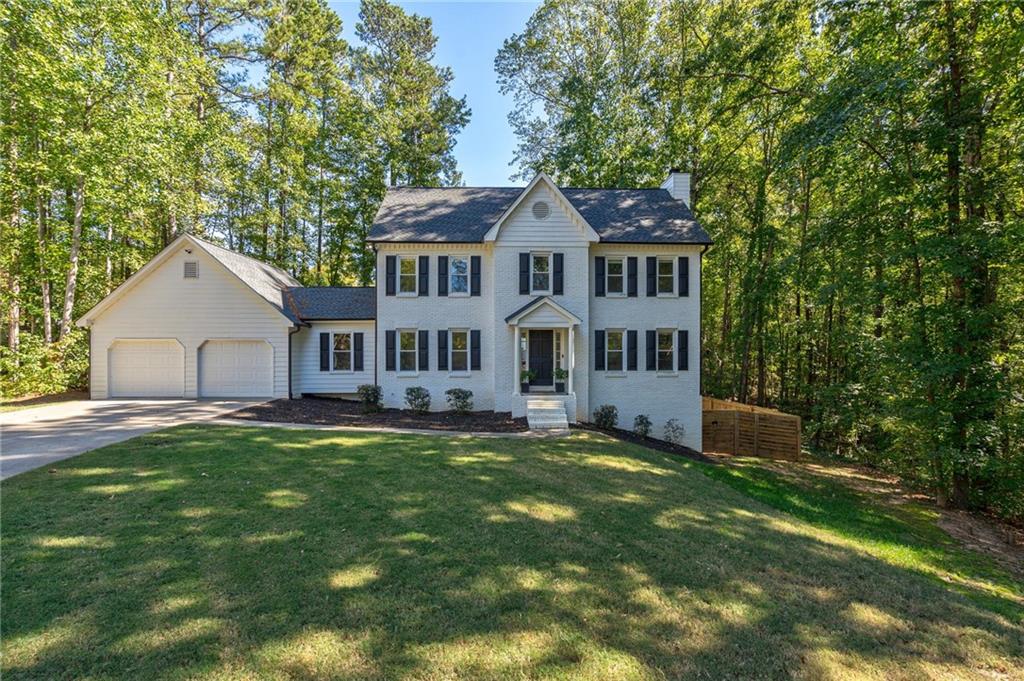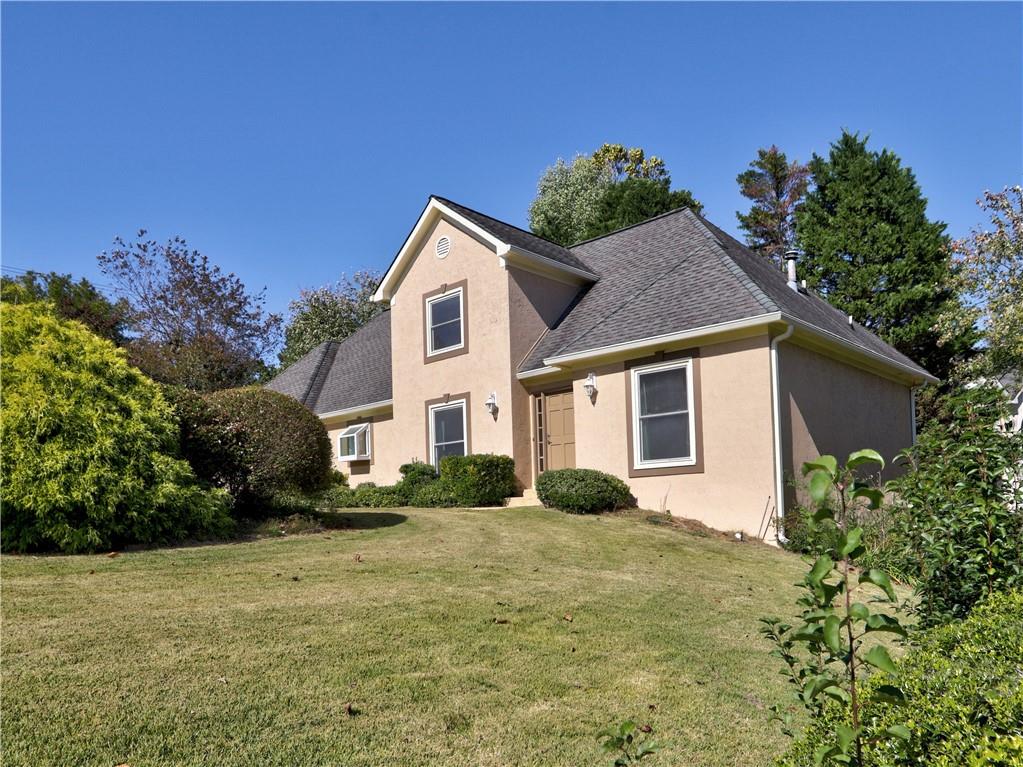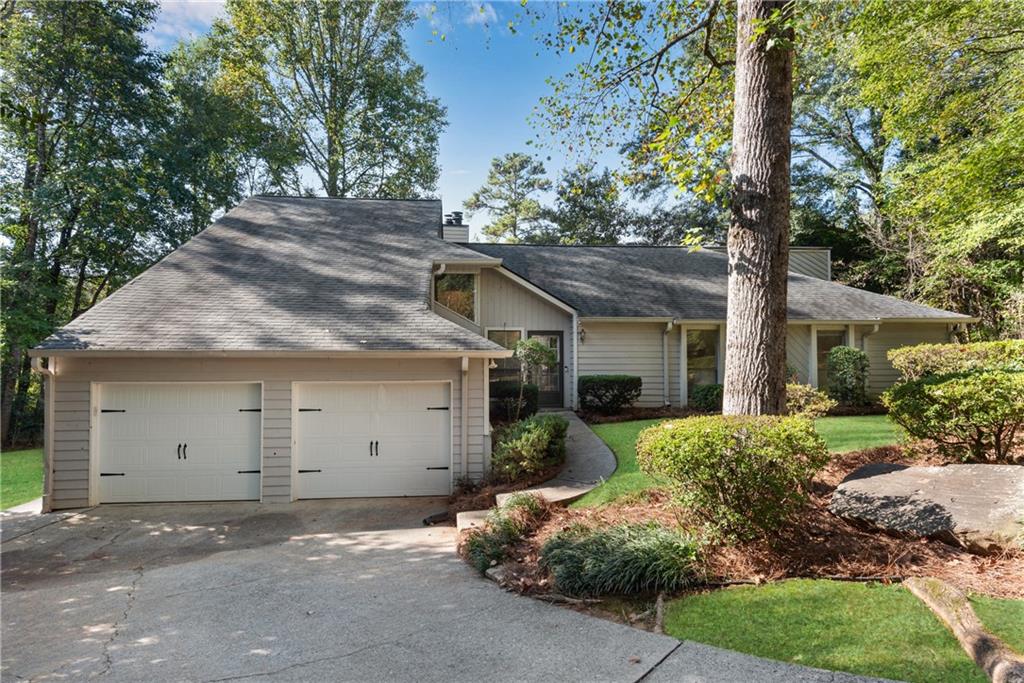1568 Tappahannock Trail Marietta GA 30062, MLS# 410545716
Marietta, GA 30062
- 4Beds
- 3Full Baths
- 1Half Baths
- N/A SqFt
- 2003Year Built
- 0.16Acres
- MLS# 410545716
- Residential
- Single Family Residence
- Active
- Approx Time on MarketN/A
- AreaN/A
- CountyCobb - GA
- Subdivision East Park
Overview
Charming Wilmont Williams Home in Marietta - Perfect for the Next Chapter of Your Story! Welcome to a home thats more than just walls and a roof; this is a Wilmont Williams Signature Community masterpiece in Hamilton Corner at East Park! Known for his ""Designed for Life, Built for a Lifetime"" approach, Wilmont Williams believes in building spaces where people can truly live, grow, and create memories. As he puts it, Building homes is a craft, and in many ways, an art. Id never build where I wouldnt live myself or send my children to school. This home is an embodiment of that philosophy. Step inside this lovingly maintained residence, and youll find a blend of style, quality, and warmth: New Roof and recent exterior paint - adding value and curb appeal.Top-of-the-line Lennox HVAC systems - keeping every season comfortable. Custom paint throughout - making each room a canvas for your lifestyle.Full finished basement with soaring 10-foot ceilings, a full bathroom, and a cozy yet versatile vibe for gatherings, game nights, or even a peaceful retreat.Custom deck and patio space - your perfect outdoor escape for morning coffee or sunset dinners. Inside, elegant touches meet everyday comfort:Hardwood floors throughout the main level. A beautifully painted custom kitchen with granite countertops, stainless steel appliances (including a gas cooktop), and a welcoming breakfast area that leads to a charming screened porch. The two-story family room features a floor-to-ceiling stone fireplace, setting the scene for cozy nights and lively gatherings. Separate, sophisticated living and dining rooms - perfect for entertaining or intimate family dinners.The Owners Suite offers a haven of luxury with custom tile and paint job, his-and-hers closets, dual vanities, Glass shower, and jacuzzi tub. Three spacious secondary bedrooms boast ample closet space and share a full bathroom designed with family in mind. And don't miss the custom-finished basement, ready to host your next set of cherished memories, with an additional 200-square-foot unfinished area ideal for storage or a workshop. Wilmont Williams doesnt build cookie-cutter homes. His homes are crafted with care, and this ones ready for you to make it your own. Come experience it yourself and Discover the home where youll build a lifetime of memories! OpenHouseThisFriday(11/8),Saturday(11/9),Sunday(11/10)From1-4pmEachDay!
Association Fees / Info
Hoa: Yes
Hoa Fees Frequency: Quarterly
Hoa Fees: 238
Community Features: Clubhouse, Homeowners Assoc, Near Shopping, Playground, Pool, Sidewalks, Street Lights
Bathroom Info
Halfbaths: 1
Total Baths: 4.00
Fullbaths: 3
Room Bedroom Features: Oversized Master
Bedroom Info
Beds: 4
Building Info
Habitable Residence: No
Business Info
Equipment: None
Exterior Features
Fence: Back Yard, Wood
Patio and Porch: Deck, Patio
Exterior Features: Gas Grill
Road Surface Type: Asphalt
Pool Private: No
County: Cobb - GA
Acres: 0.16
Pool Desc: None
Fees / Restrictions
Financial
Original Price: $639,900
Owner Financing: No
Garage / Parking
Parking Features: Attached, Garage, Garage Faces Front
Green / Env Info
Green Energy Generation: None
Handicap
Accessibility Features: None
Interior Features
Security Ftr: Security System Owned, Smoke Detector(s)
Fireplace Features: Family Room, Masonry
Levels: Two
Appliances: Dishwasher, Disposal, Double Oven, Gas Range
Laundry Features: Laundry Room, Main Level, Sink
Interior Features: Crown Molding, Entrance Foyer 2 Story, High Ceilings 10 ft Lower
Flooring: Carpet, Ceramic Tile, Hardwood
Spa Features: None
Lot Info
Lot Size Source: Builder
Lot Features: Back Yard, Front Yard
Lot Size: 58x106x63x127
Misc
Property Attached: No
Home Warranty: No
Open House
Other
Other Structures: None
Property Info
Construction Materials: Cement Siding, Stone
Year Built: 2,003
Property Condition: Resale
Roof: Composition
Property Type: Residential Detached
Style: Traditional
Rental Info
Land Lease: No
Room Info
Kitchen Features: Breakfast Room, Pantry, Solid Surface Counters, View to Family Room
Room Master Bathroom Features: Double Vanity,Separate Tub/Shower,Whirlpool Tub
Room Dining Room Features: Seats 12+,Separate Dining Room
Special Features
Green Features: None
Special Listing Conditions: None
Special Circumstances: Agent Related to Seller
Sqft Info
Building Area Total: 4104
Building Area Source: Owner
Tax Info
Tax Amount Annual: 679
Tax Year: 2,023
Tax Parcel Letter: 16-0847-0-046-0
Unit Info
Utilities / Hvac
Cool System: Ceiling Fan(s), Central Air
Electric: 110 Volts, 220 Volts
Heating: Central
Utilities: Cable Available, Electricity Available, Natural Gas Available
Sewer: Public Sewer
Waterfront / Water
Water Body Name: None
Water Source: Public
Waterfront Features: None
Directions
East Park Subdivision off Scufflegrit Rd between Sandy Plains Rd and Allgood Rd. Tappahannock Trail off East Park Boulevard.Listing Provided courtesy of Exp Realty, Llc.
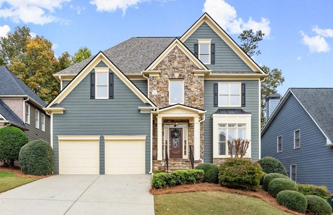
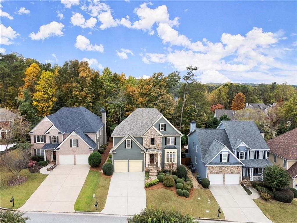
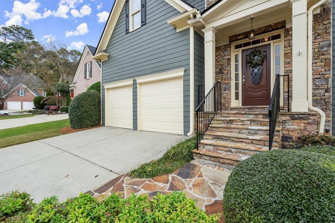
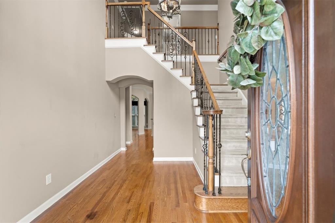
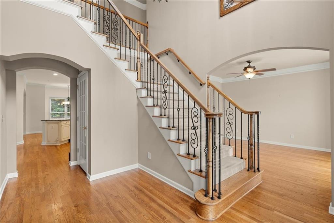
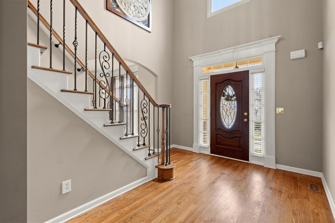
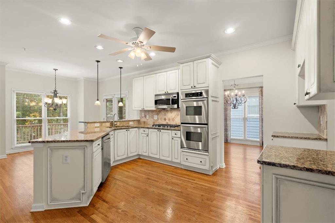
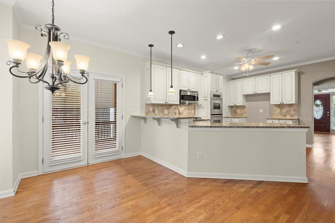
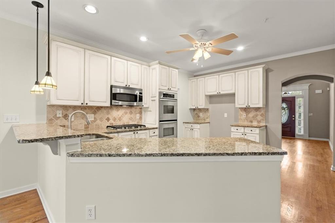
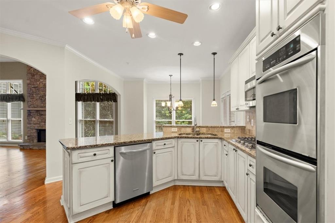
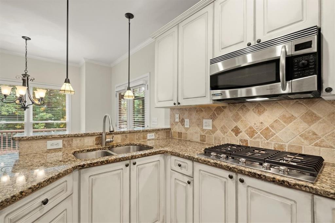
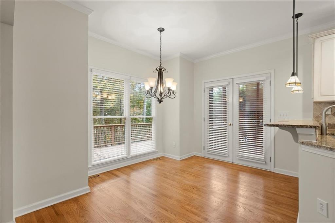
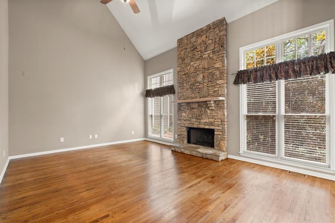
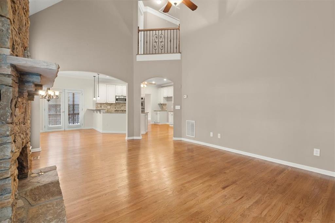
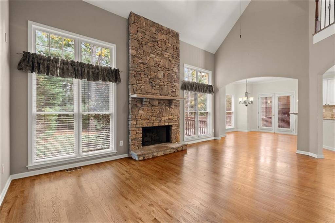
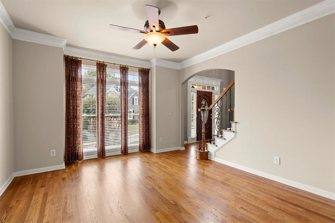
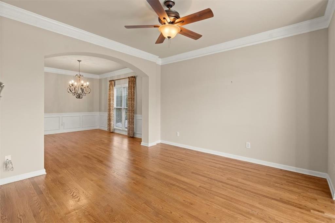
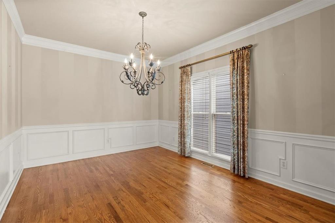
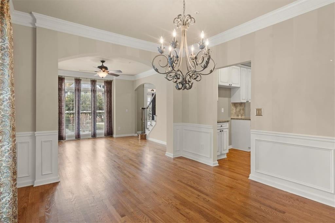
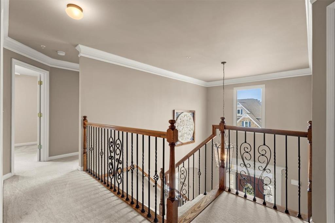
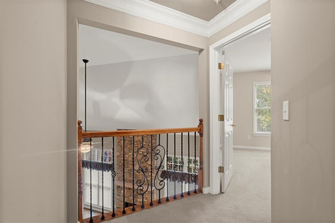
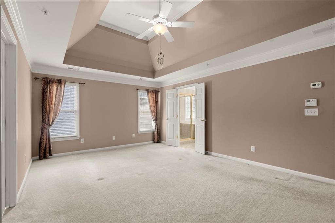
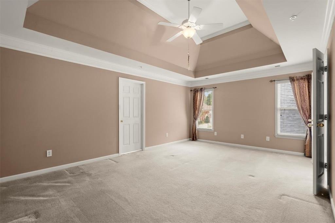
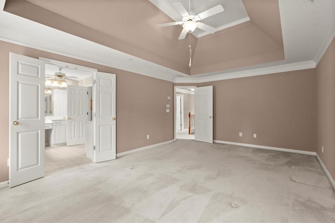
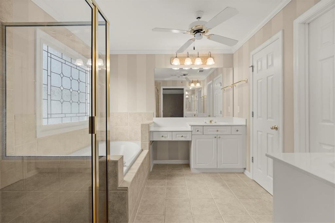
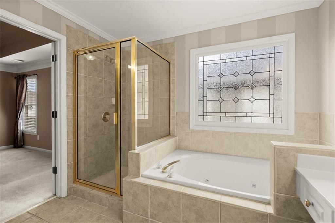
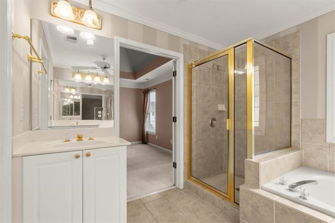
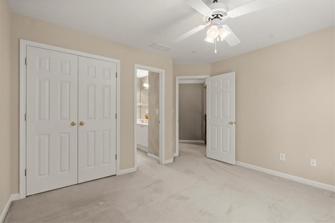
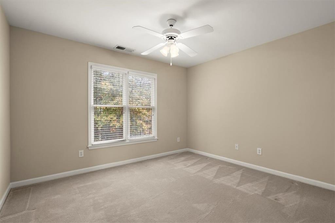
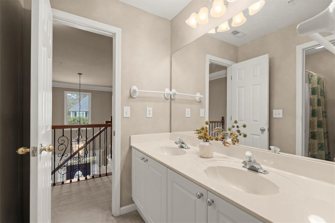
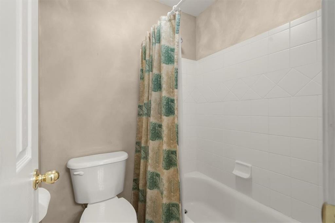
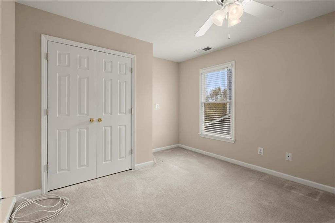
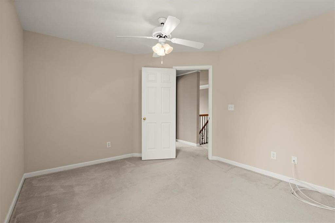
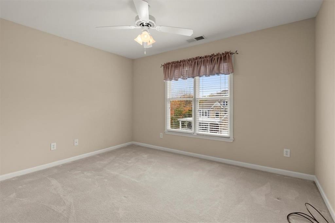
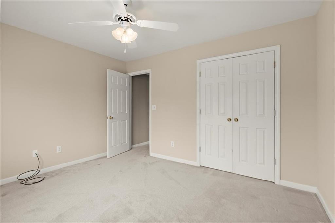
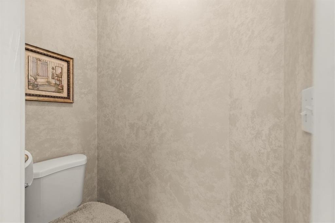
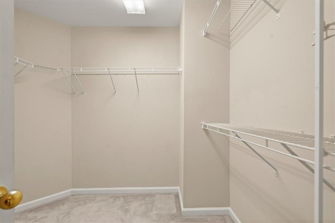
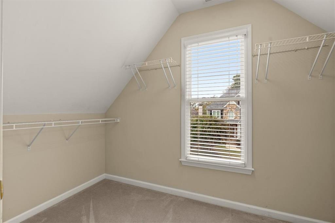
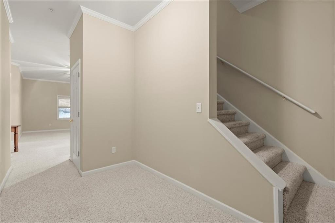
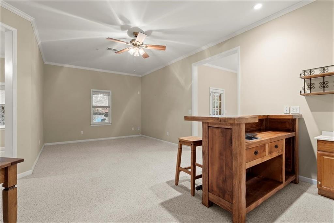
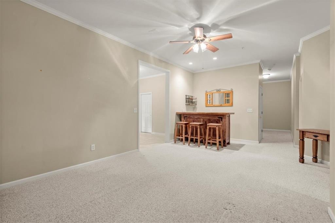
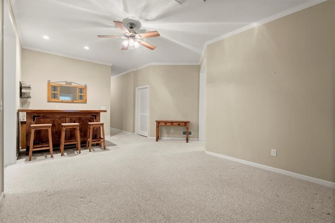
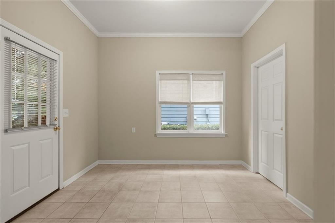
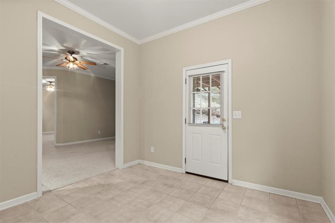
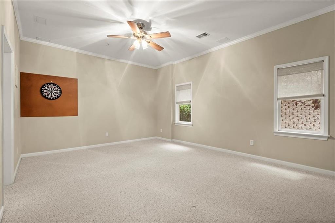
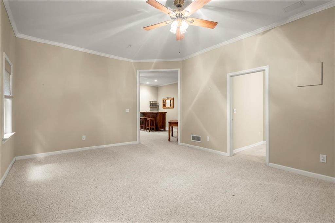
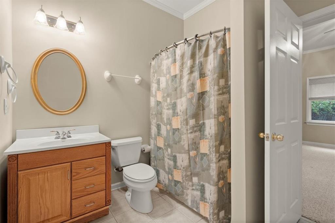
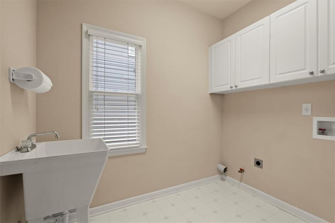
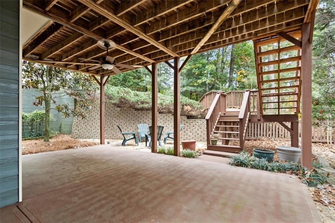
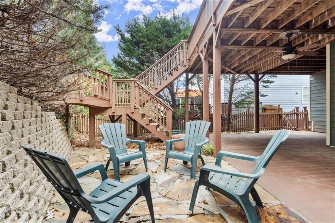
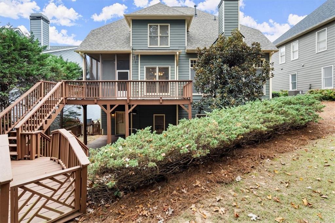
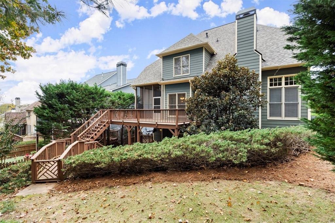
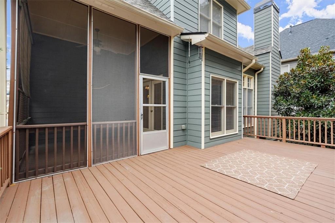
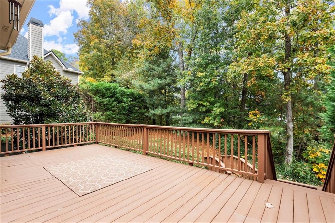
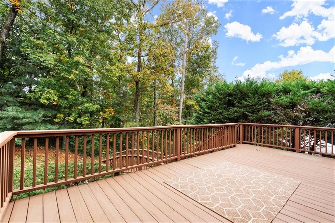
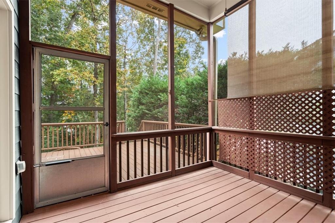
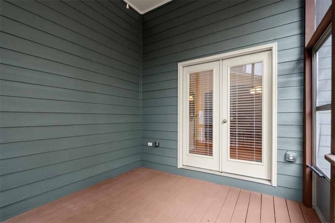
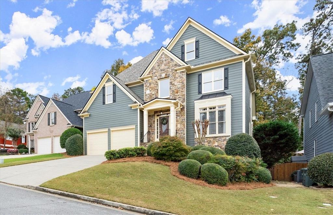
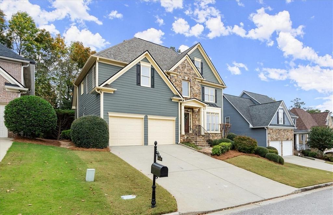
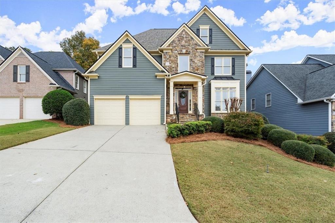
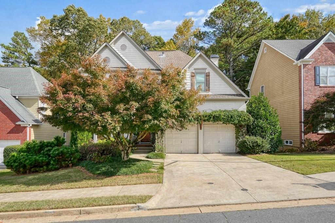
 MLS# 410327511
MLS# 410327511 