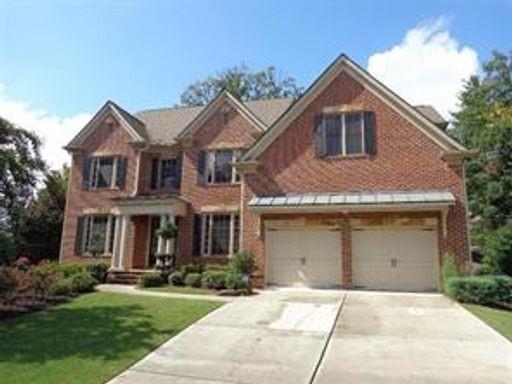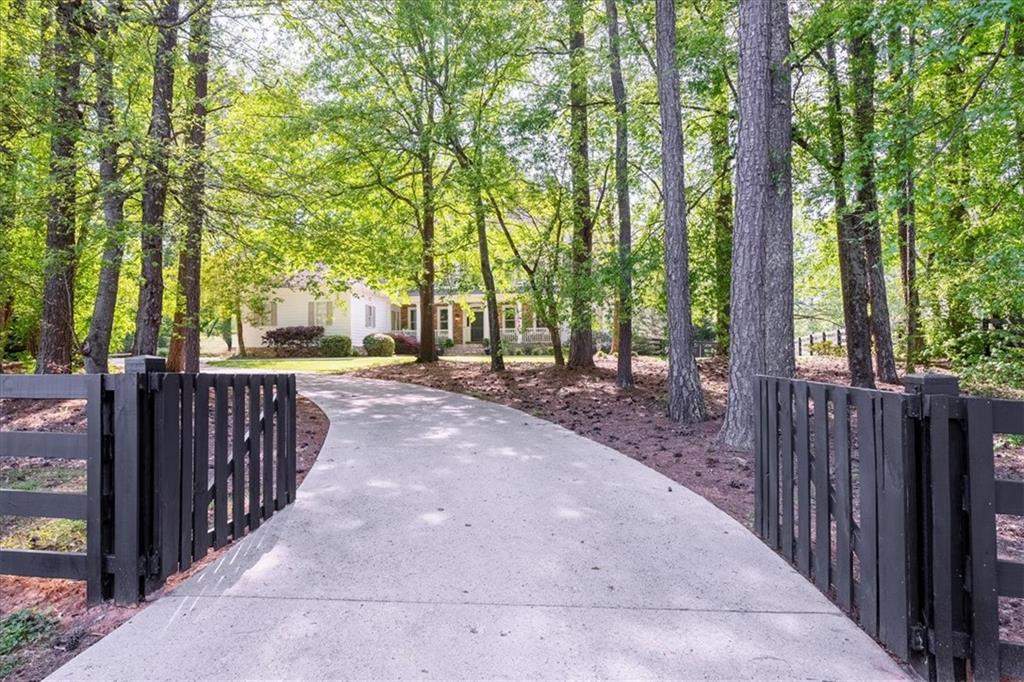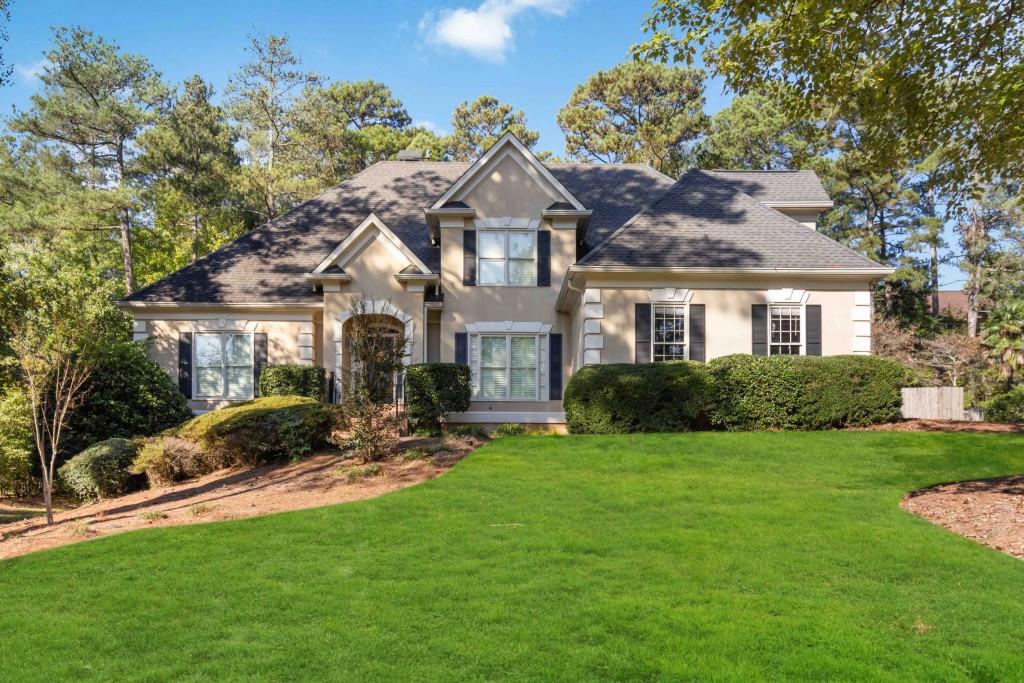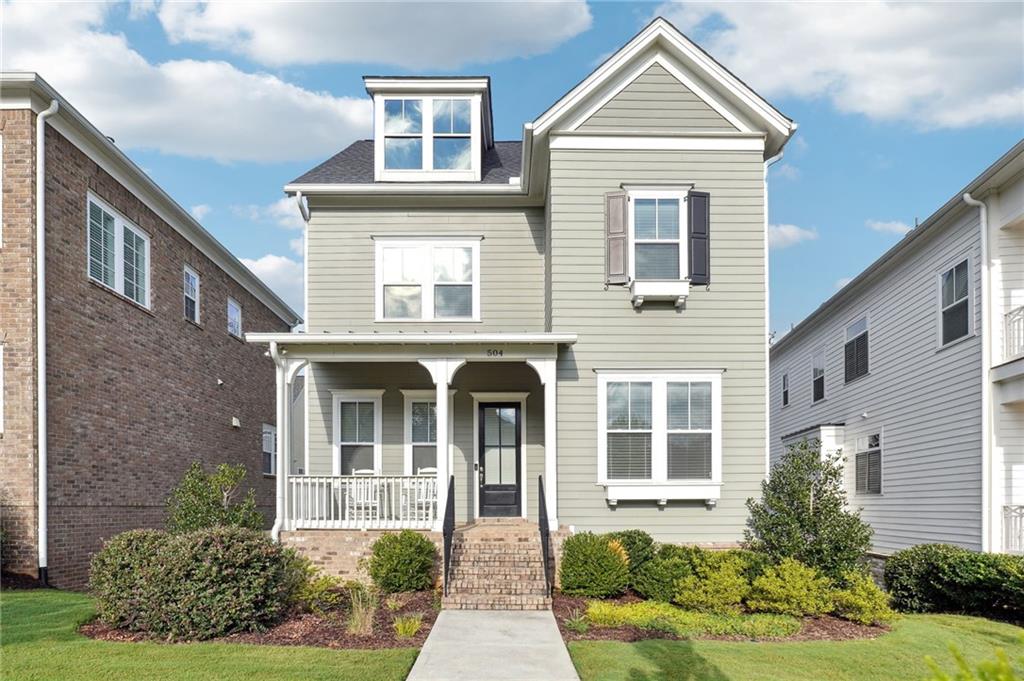1570 Wynridge Pointe Alpharetta GA 30005, MLS# 410100221
Alpharetta, GA 30005
- 5Beds
- 4Full Baths
- N/AHalf Baths
- N/A SqFt
- 1994Year Built
- 0.35Acres
- MLS# 410100221
- Rental
- Single Family Residence
- Active
- Approx Time on Market5 days
- AreaN/A
- CountyFulton - GA
- Subdivision Wynridge
Overview
Welcome to this stunning 5-bedroom, 4-bathroom home located in the highly sought-after area of Alpharetta, GA. You're going to love this beautiful home with its grand entrance foyer, high ceilings, and open-concept design that makes it perfect for entertainment. The Gourmet kitchen is equipped with white cabinets, a breakfast bar, and a kitchen island with solid surface counters that will make cooking a breeze. The spacious bedrooms have walk-in closets and tray ceilings, while the bathrooms boast double vanities and a luxurious soaking tub that will help you unwind after a long day. You'll enjoy the natural light from the skylights and a view of the family room that creates a cozy atmosphere. This home also provides convenience and easy access to parks, shopping, and recreational facilities such as a lake, pool, tennis, and golf. It is also located close to the Greenway, Avalon, and Halcyon. Make an appointment TODAY and come check out your new dream home!
Association Fees / Info
Hoa: No
Community Features: None
Pets Allowed: Yes
Bathroom Info
Main Bathroom Level: 1
Total Baths: 4.00
Fullbaths: 4
Room Bedroom Features: Oversized Master
Bedroom Info
Beds: 5
Building Info
Habitable Residence: No
Business Info
Equipment: None
Exterior Features
Fence: Wood
Patio and Porch: None
Exterior Features: None
Road Surface Type: Asphalt
Pool Private: No
County: Fulton - GA
Acres: 0.35
Pool Desc: None
Fees / Restrictions
Financial
Original Price: $4,995
Owner Financing: No
Garage / Parking
Parking Features: Garage
Green / Env Info
Handicap
Accessibility Features: None
Interior Features
Security Ftr: None
Fireplace Features: Gas Starter
Levels: Three Or More
Appliances: Double Oven, Dishwasher, Refrigerator, Gas Cooktop
Laundry Features: Laundry Closet
Interior Features: Double Vanity, Entrance Foyer, High Ceilings 10 ft Main
Flooring: Hardwood
Spa Features: None
Lot Info
Lot Size Source: Owner
Lot Features: Cul-De-Sac
Lot Size: 15246
Misc
Property Attached: No
Home Warranty: No
Other
Other Structures: None
Property Info
Construction Materials: Brick Front
Year Built: 1,994
Date Available: 2024-10-31T00:00:00
Furnished: Unfu
Roof: Composition
Property Type: Residential Lease
Style: Traditional
Rental Info
Land Lease: No
Expense Tenant: All Utilities
Lease Term: 12 Months
Room Info
Kitchen Features: Cabinets White, Eat-in Kitchen, Kitchen Island, Stone Counters
Room Master Bathroom Features: None
Room Dining Room Features: Seats 12+,Separate Dining Room
Sqft Info
Building Area Total: 15246
Building Area Source: Owner
Tax Info
Tax Parcel Letter: 21 560110510376
Unit Info
Utilities / Hvac
Cool System: Ceiling Fan(s), Central Air
Heating: Natural Gas
Utilities: Electricity Available, Natural Gas Available, Water Available
Waterfront / Water
Water Body Name: None
Waterfront Features: None
Directions
Follow GPSListing Provided courtesy of Clients 1st Property Management Specialists, Llc
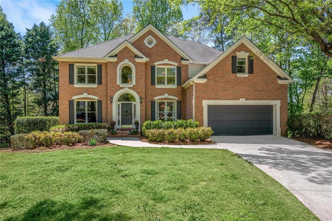
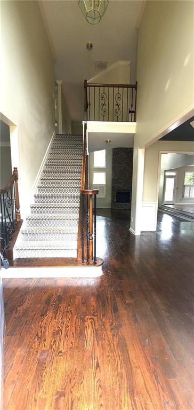
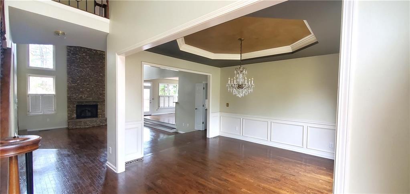
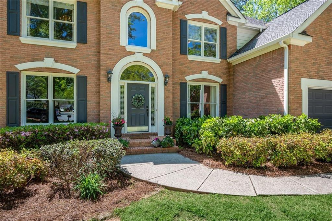
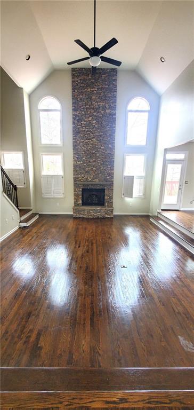
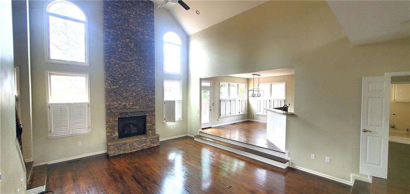
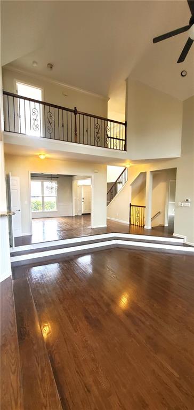
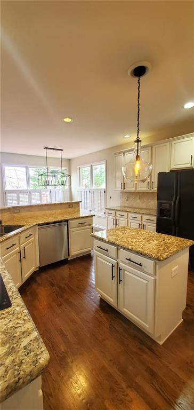
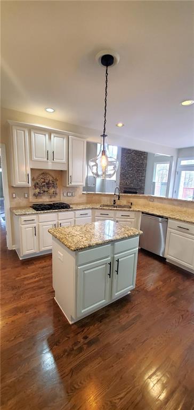
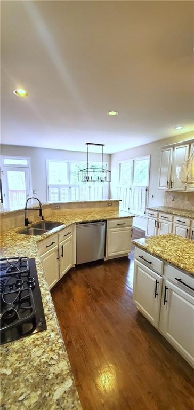
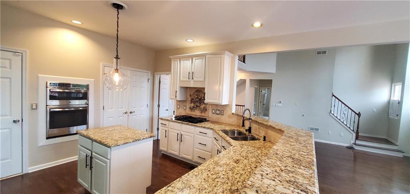
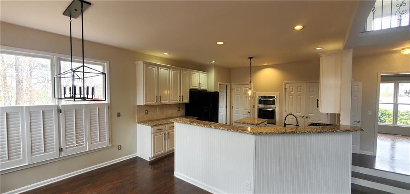
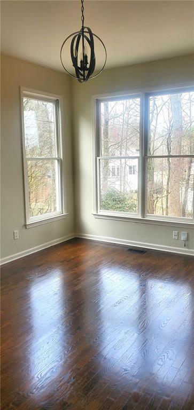
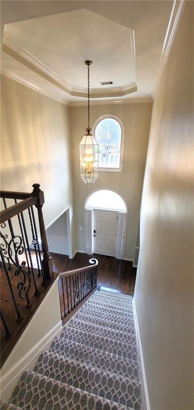
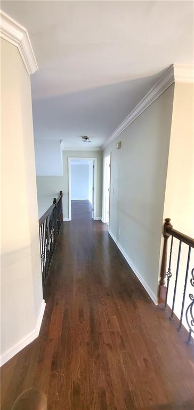
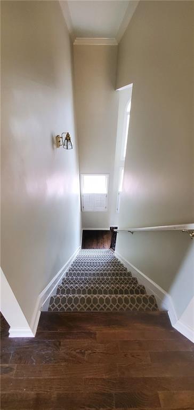
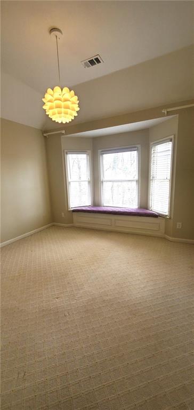
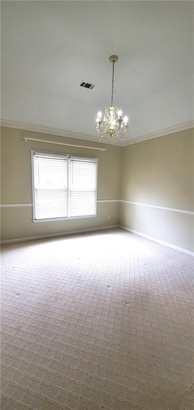
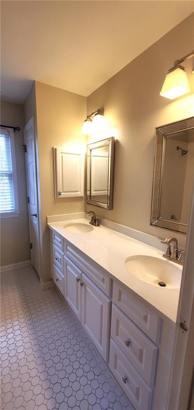
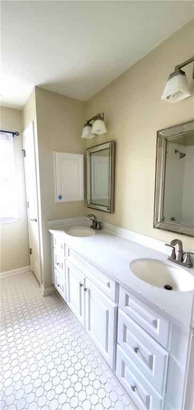
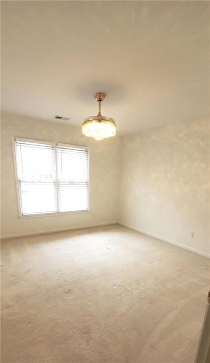
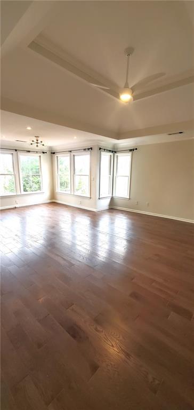
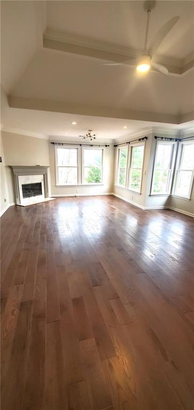
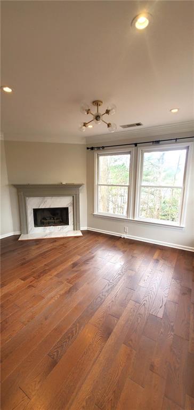
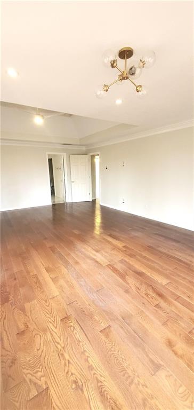
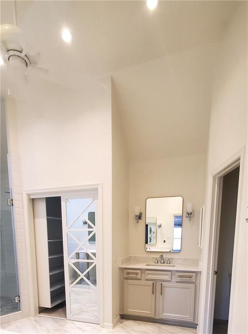
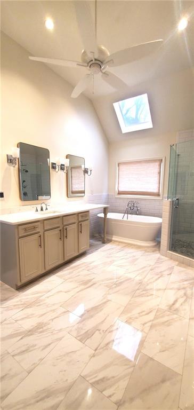
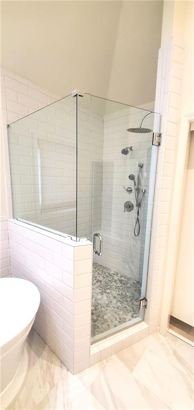
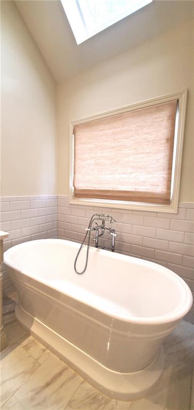
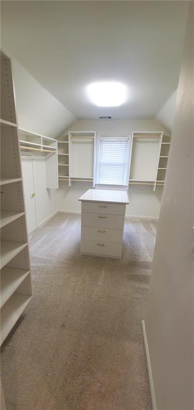
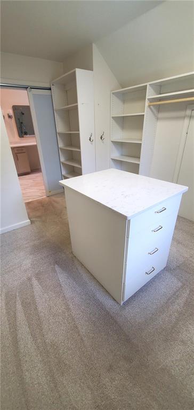
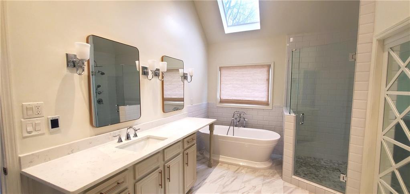
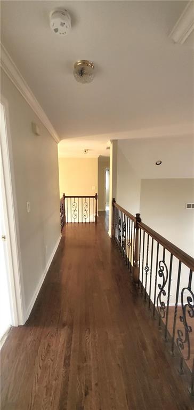
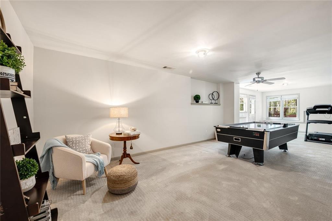
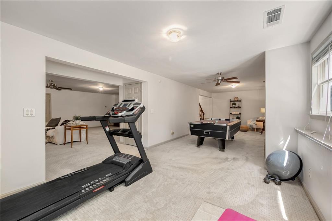
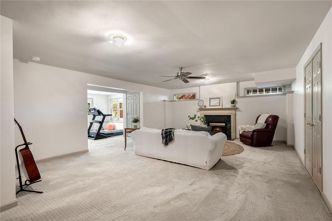
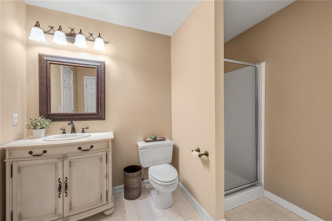
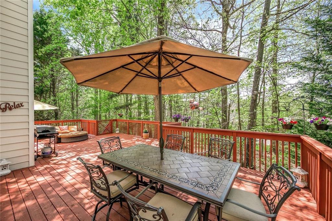
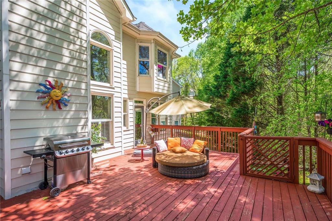
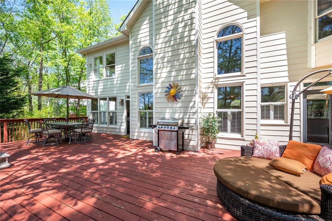
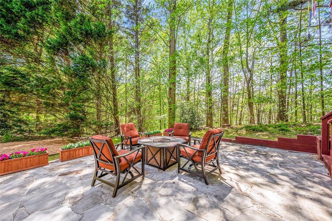
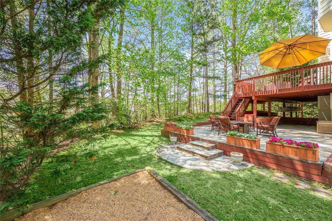
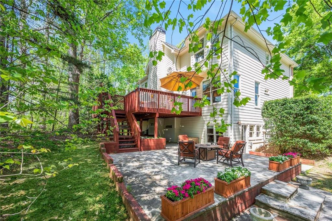
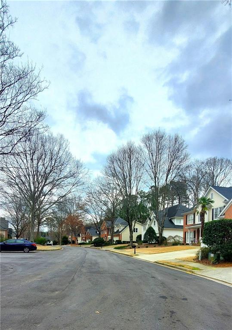
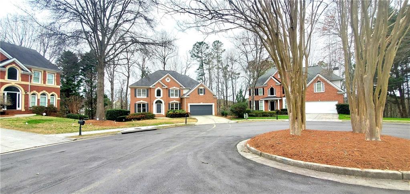
 MLS# 410402867
MLS# 410402867 