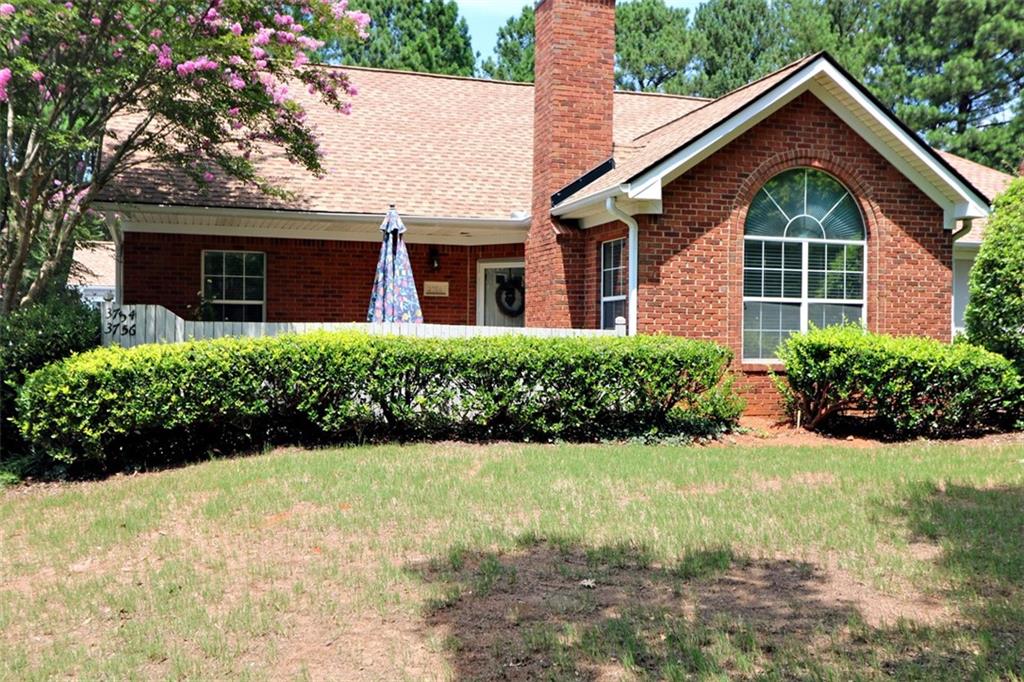1575 Ridenour Parkway UNIT #804 Kennesaw GA 30152, MLS# 404675149
Kennesaw, GA 30152
- 3Beds
- 2Full Baths
- 1Half Baths
- N/A SqFt
- 2003Year Built
- 0.04Acres
- MLS# 404675149
- Residential
- Condominium
- Active
- Approx Time on Market1 month, 21 days
- AreaN/A
- CountyCobb - GA
- Subdivision Ridenour
Overview
This beautiful 3-bedroom, 2.5-bathroom home is located in the highly sought-after Ridenour community, nestled at the base of the historic and scenic Kennesaw Mountain. With a prime location just steps from Whole Foods and easy access to Barrett Parkway, I-75, and KSU, convenience is at your doorstep. This home features a spacious family room, kitchen with solid surface countertops and a primary bedroom with walk-in closet and ensuite bathroom. The community offers fantastic amenities, including tennis courts, a pool, and scenic walking trails, making it a perfect low-maintenance property for active families seeking both comfort and lifestyle.
Association Fees / Info
Hoa: Yes
Hoa Fees Frequency: Monthly
Hoa Fees: 165
Community Features: Clubhouse, Homeowners Assoc, Near Schools, Near Shopping, Pool, Tennis Court(s)
Bathroom Info
Main Bathroom Level: 1
Halfbaths: 1
Total Baths: 3.00
Fullbaths: 2
Room Bedroom Features: Other
Bedroom Info
Beds: 3
Building Info
Habitable Residence: No
Business Info
Equipment: None
Exterior Features
Fence: None
Patio and Porch: Deck
Exterior Features: Private Yard, Rain Gutters
Road Surface Type: Asphalt, Paved
Pool Private: No
County: Cobb - GA
Acres: 0.04
Pool Desc: None
Fees / Restrictions
Financial
Original Price: $332,000
Owner Financing: No
Garage / Parking
Parking Features: Garage, Garage Faces Front
Green / Env Info
Green Energy Generation: None
Handicap
Accessibility Features: None
Interior Features
Security Ftr: Smoke Detector(s)
Fireplace Features: None
Levels: Three Or More
Appliances: Dishwasher, Electric Range, Microwave
Laundry Features: Laundry Closet
Interior Features: Double Vanity, Walk-In Closet(s)
Flooring: Carpet, Ceramic Tile, Hardwood
Spa Features: None
Lot Info
Lot Size Source: Public Records
Lot Features: Back Yard, Front Yard, Private
Lot Size: x
Misc
Property Attached: Yes
Home Warranty: No
Open House
Other
Other Structures: None
Property Info
Construction Materials: Cement Siding
Year Built: 2,003
Property Condition: Resale
Roof: Composition, Shingle
Property Type: Residential Attached
Style: Traditional
Rental Info
Land Lease: No
Room Info
Kitchen Features: Breakfast Bar, Cabinets White, Pantry, Solid Surface Counters, View to Family Room
Room Master Bathroom Features: Double Vanity
Room Dining Room Features: Open Concept
Special Features
Green Features: Thermostat
Special Listing Conditions: None
Special Circumstances: Investor Owned
Sqft Info
Building Area Total: 1760
Building Area Source: Public Records
Tax Info
Tax Amount Annual: 2327
Tax Year: 2,023
Tax Parcel Letter: 20-0211-0-182-0
Unit Info
Unit: 804
Utilities / Hvac
Cool System: Ceiling Fan(s), Central Air
Electric: 110 Volts, 220 Volts in Laundry
Heating: Central
Utilities: Cable Available, Electricity Available, Phone Available, Sewer Available, Water Available
Sewer: Public Sewer
Waterfront / Water
Water Body Name: None
Water Source: Public
Waterfront Features: None
Directions
I-75 exit 269, head west on Barrett PKWY. Located across from the Whole Foods in the Ridenour/Walton community. Turn onto Oakbrook LN NW.Listing Provided courtesy of Mark Spain Real Estate
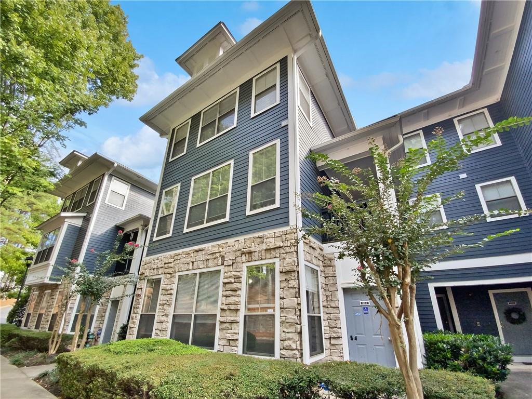
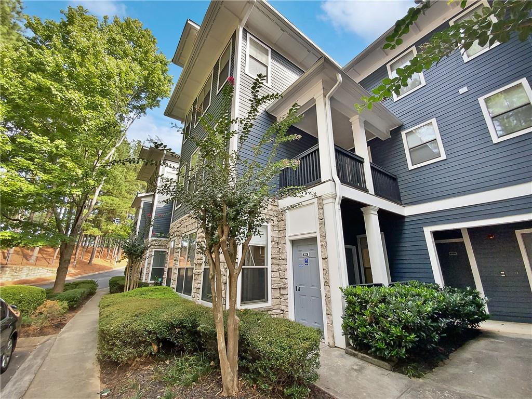
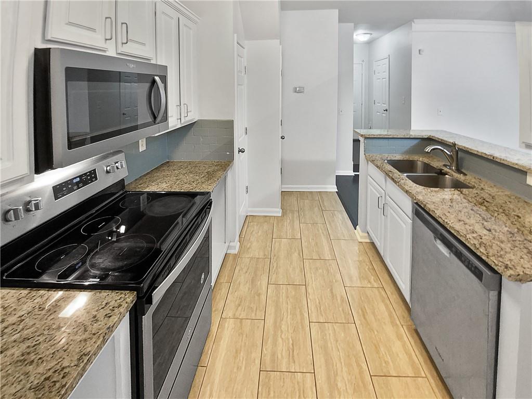
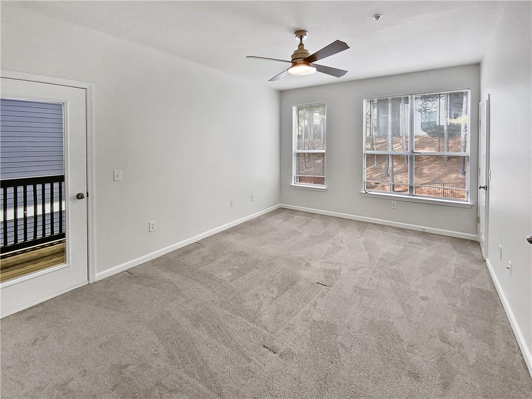
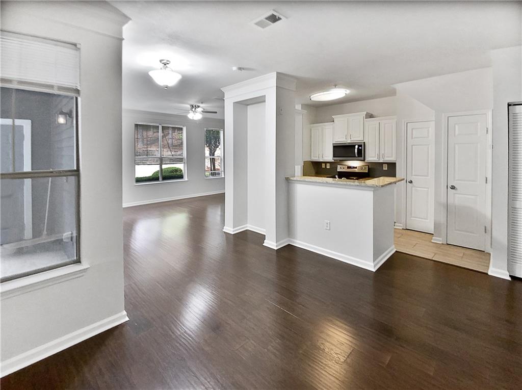
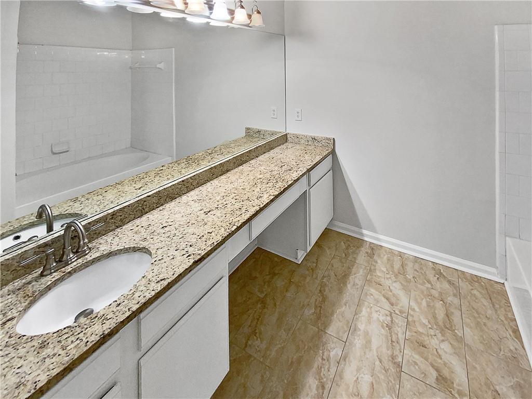
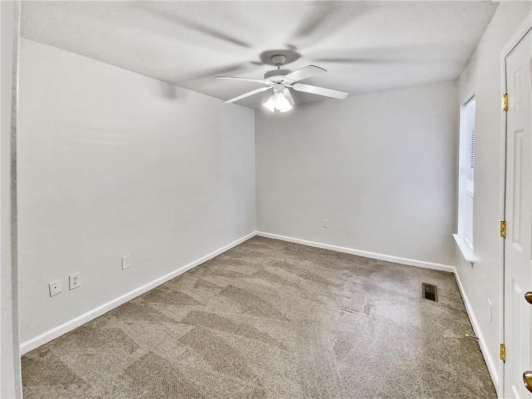
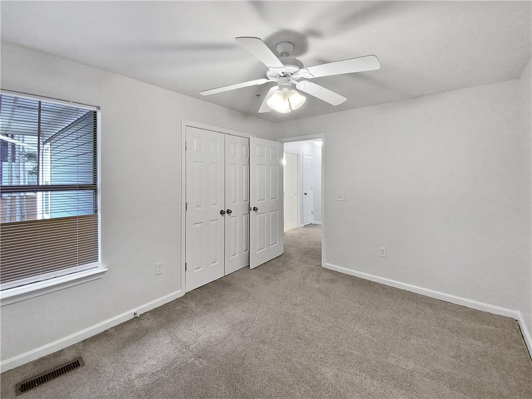
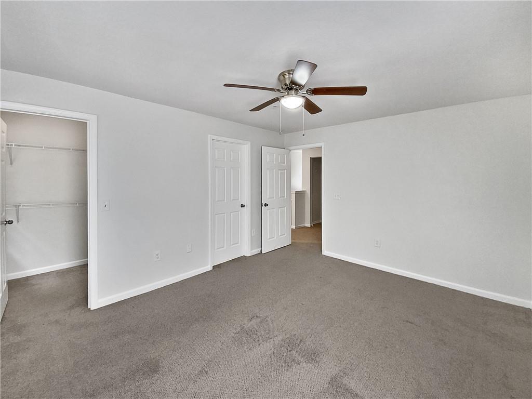
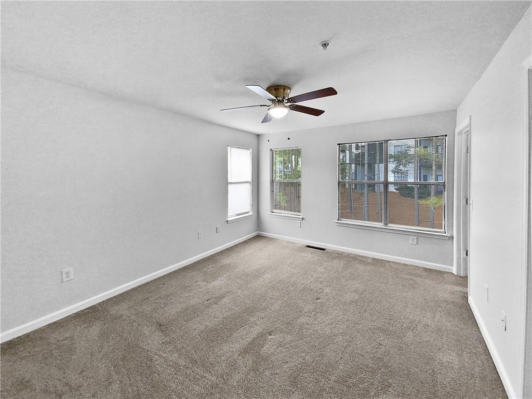
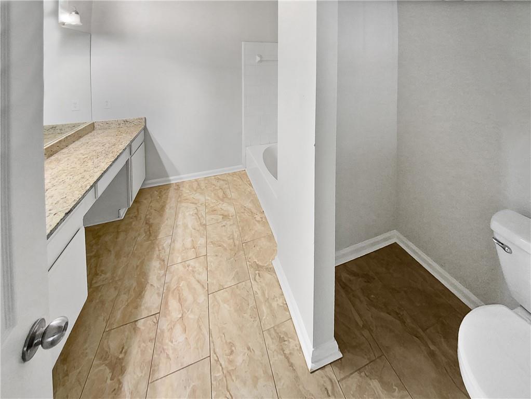
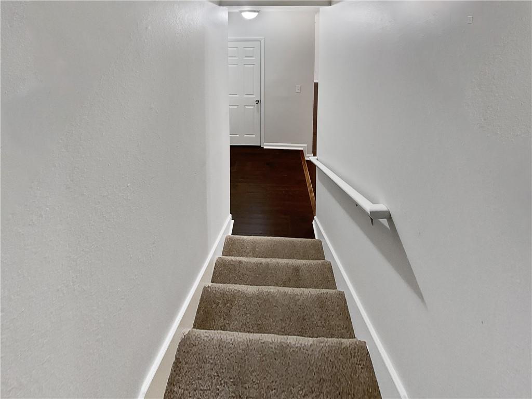
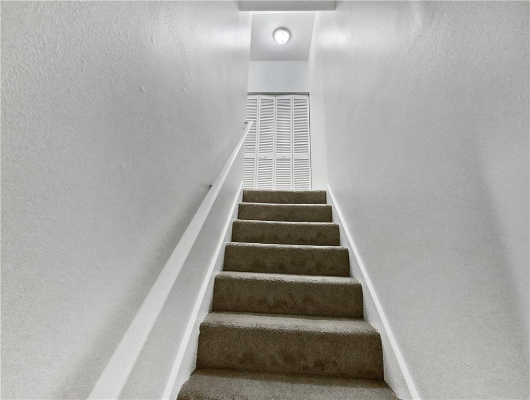
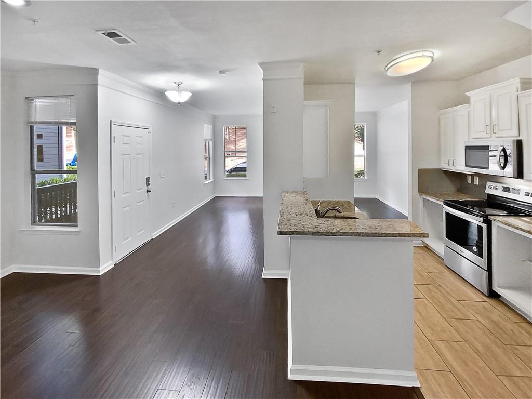
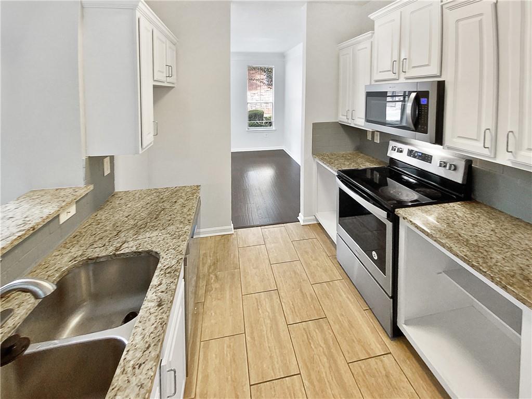
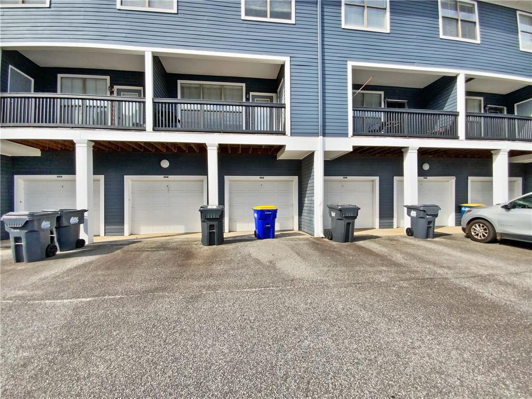
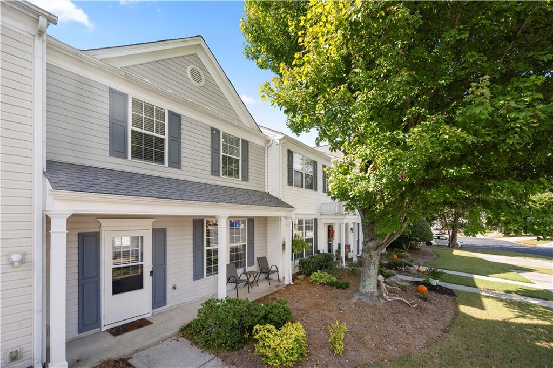
 MLS# 407383040
MLS# 407383040 