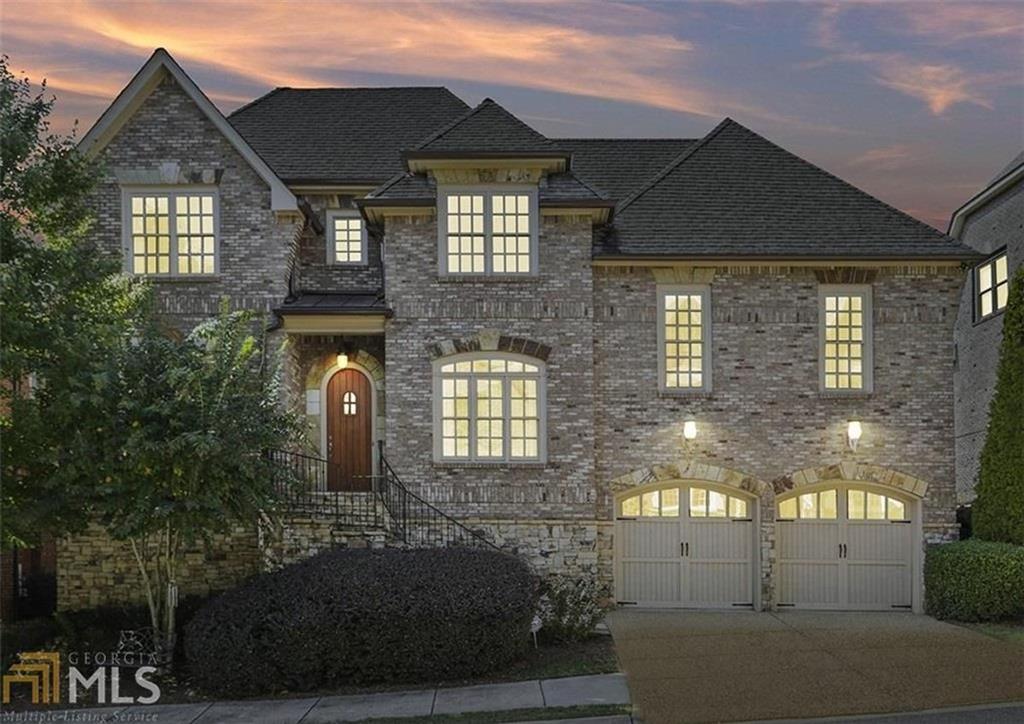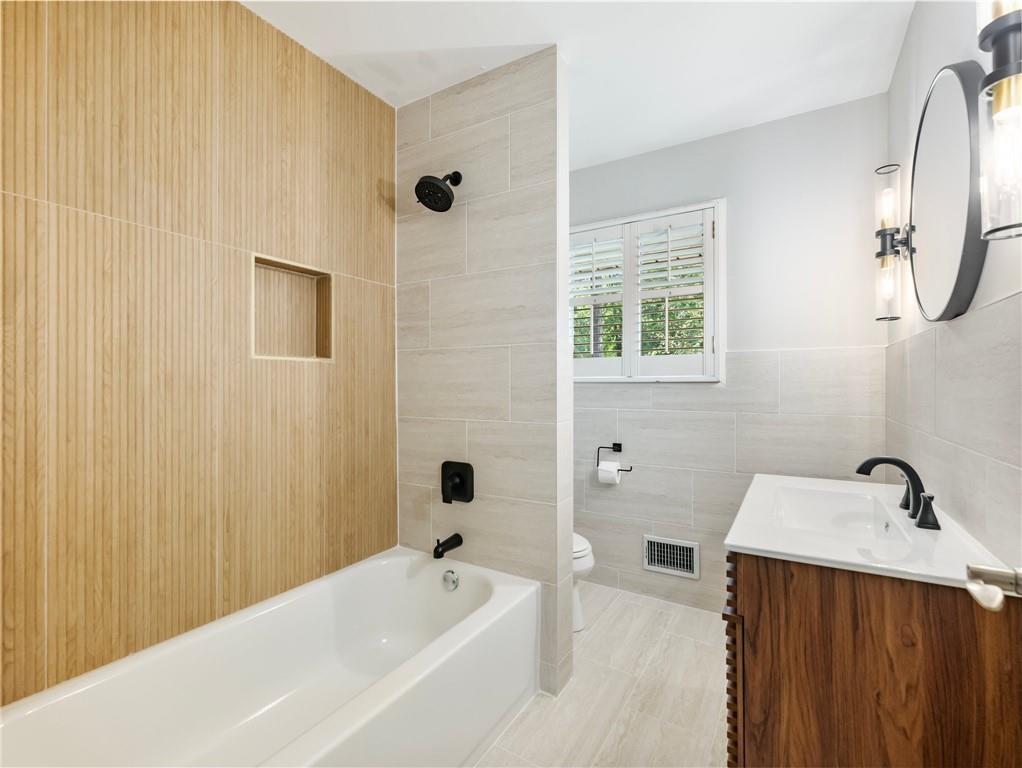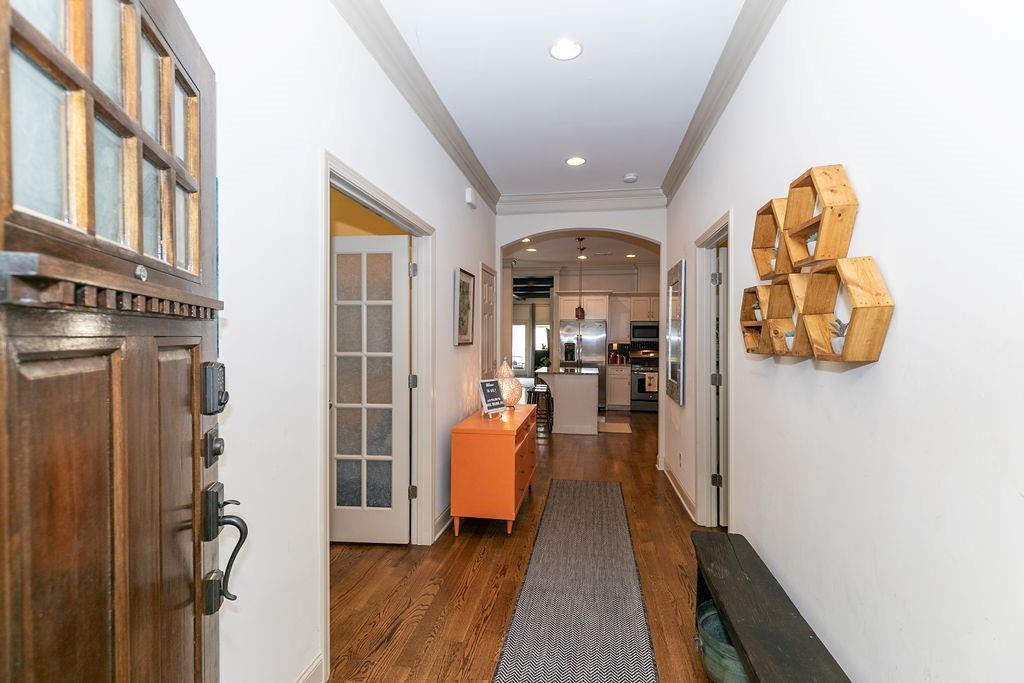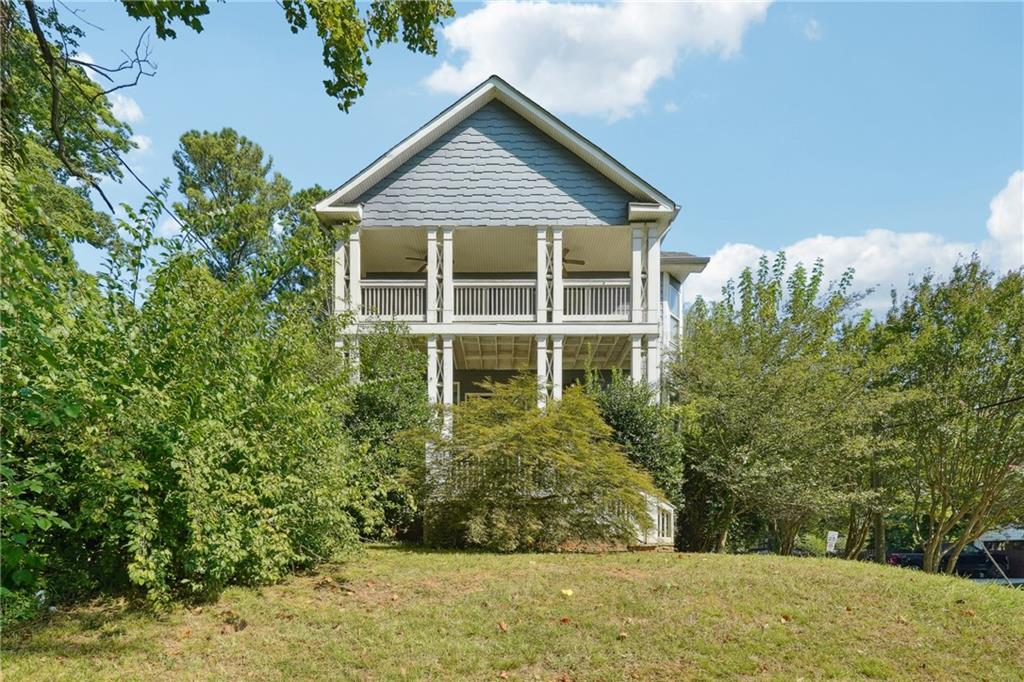1619 Crestline Drive Atlanta GA 30345, MLS# 410091777
Atlanta, GA 30345
- 4Beds
- 3Full Baths
- N/AHalf Baths
- N/A SqFt
- 1964Year Built
- 1.00Acres
- MLS# 410091777
- Rental
- Single Family Residence
- Active
- Approx Time on MarketN/A
- AreaN/A
- CountyDekalb - GA
- Subdivision Oak Grove
Overview
Available now. Spacious ranch w/ rocking chair front porch, open concept layout w/ original hardwoods, dining, living/family room w/ fireplace, sitting/sun room, kitchen w/ double oven, island/raised breakfast bar, large walk-in laundry room w/ W/D hookups, exterior entry, large rear exterior deck, two-car garage, vaulted ceiling oversized master suite w/ built-in entertainment center, huge walk-in closet, full ensuite bath w/ separate vanities, large walk-in shower, separate tub, two queen size bedrooms w/ walk-in closets, jack & jill full bath w/ shower/tub combo, additional flex room, hallway full bath w/ shower only, half finished/unfinished basement w/ bonus room, tons of storage, home theatre/audio studio, workshop and fenced in backyard. Centrally located to schools, dining, shopping and more. Photos show condition prior to improvements. W/D not included. This home is AS-IS. Price and/or availability date may change without notice. Rate advertised is for on-time payment. One-time non-refundable move-in fee due prior to lease commencement. Application fee is non-refundable $65 per adult over 18 years of age. Pets considered on a case-by-case basis. Lease term is a minimum of 12 months. The management company processes all paperwork.
Association Fees / Info
Hoa: No
Community Features: Near Schools, Street Lights
Pets Allowed: Call
Bathroom Info
Main Bathroom Level: 3
Total Baths: 3.00
Fullbaths: 3
Room Bedroom Features: Master on Main, Oversized Master
Bedroom Info
Beds: 4
Building Info
Habitable Residence: No
Business Info
Equipment: None
Exterior Features
Fence: Back Yard, Fenced
Patio and Porch: Deck
Exterior Features: None
Road Surface Type: Paved
Pool Private: No
County: Dekalb - GA
Acres: 1.00
Pool Desc: None
Fees / Restrictions
Financial
Original Price: $2,800
Owner Financing: No
Garage / Parking
Parking Features: Attached, Garage, Garage Faces Front, Kitchen Level, Level Driveway
Green / Env Info
Handicap
Accessibility Features: None
Interior Features
Security Ftr: Smoke Detector(s)
Fireplace Features: Insert
Levels: One
Appliances: Dishwasher, Double Oven, Gas Cooktop, Gas Water Heater, Microwave, Refrigerator
Laundry Features: Electric Dryer Hookup, In Kitchen, Laundry Room, Main Level
Interior Features: Walk-In Closet(s)
Flooring: Carpet, Hardwood
Spa Features: None
Lot Info
Lot Size Source: Other
Lot Features: Private
Misc
Property Attached: No
Home Warranty: No
Other
Other Structures: None
Property Info
Construction Materials: Brick 4 Sides
Year Built: 1,964
Date Available: 2024-11-01T00:00:00
Furnished: Unfu
Roof: Composition
Property Type: Residential Lease
Style: Ranch
Rental Info
Land Lease: No
Expense Tenant: All Utilities, Cable TV, Electricity, Gas, Grounds Care, Pest Control, Security, Telephone, Trash Collection, Water
Lease Term: 12 Months
Room Info
Kitchen Features: Breakfast Bar, Cabinets Stain, Kitchen Island, Solid Surface Counters, View to Family Room
Room Master Bathroom Features: Double Vanity,Separate Tub/Shower,Vaulted Ceiling(
Room Dining Room Features: Open Concept
Sqft Info
Building Area Total: 4210
Building Area Source: Owner
Tax Info
Tax Parcel Letter: 18-160-02-020
Unit Info
Utilities / Hvac
Cool System: Ceiling Fan(s), Central Air, Whole House Fan
Heating: Central
Utilities: Cable Available, Electricity Available, Natural Gas Available, Sewer Available, Water Available
Waterfront / Water
Water Body Name: None
Waterfront Features: None
Directions
GPSListing Provided courtesy of Suburban Management Group, Llc.



















































 MLS# 409843045
MLS# 409843045 


