172 Oak Forest Drive Smyrna GA 30082, MLS# 405953179
Smyrna, GA 30082
- 8Beds
- 5Full Baths
- N/AHalf Baths
- N/A SqFt
- 1987Year Built
- 1.70Acres
- MLS# 405953179
- Residential
- Single Family Residence
- Active
- Approx Time on Market1 month, 10 days
- AreaN/A
- CountyCobb - GA
- Subdivision Bennett Woods
Overview
A Must See!Priced to sell fast! Great Home! A Great neighborhood! This Home is a Hidden Gem, sits on 1.7 Acres of land! Great open land area! Unique floor plan! This home has been updated with a gorgeous kitchen with an open concept over seeing the eat -in breakfast area, living room, and dining area, This home features Hardwood floors through out! Updated baths and lots of Kitchen space, Quarts counter Top and Marble back Splash! New Light fixtures, New Vanties, Pocket Doors. This Home has lots of space for family and friends and the kitchen is great for entertaining! Home Also features a Movie entertainment room, Along with an outdoor concrete patio deck! Home also includes two main level decks! Two brick fire places located in the family room and the open concept living dining and kitchen area! Three exits double patio doors! Book your appointment Today! This is a great family home! This home will not last long!
Association Fees / Info
Hoa: No
Community Features: Near Schools, Near Shopping, Park, Sidewalks
Bathroom Info
Main Bathroom Level: 2
Total Baths: 5.00
Fullbaths: 5
Room Bedroom Features: Master on Main
Bedroom Info
Beds: 8
Building Info
Habitable Residence: No
Business Info
Equipment: None
Exterior Features
Fence: Wood
Patio and Porch: Deck, Front Porch, Patio, Rear Porch
Exterior Features: Balcony, Gas Grill
Road Surface Type: Concrete
Pool Private: No
County: Cobb - GA
Acres: 1.70
Pool Desc: None
Fees / Restrictions
Financial
Original Price: $589,000
Owner Financing: No
Garage / Parking
Parking Features: Driveway, Level Driveway
Green / Env Info
Green Energy Generation: None
Handicap
Accessibility Features: None
Interior Features
Security Ftr: Carbon Monoxide Detector(s), Smoke Detector(s)
Fireplace Features: Brick, Decorative, Family Room, Gas Starter, Great Room, Living Room
Levels: Three Or More
Appliances: Dishwasher, Disposal, Double Oven, Dryer, Electric Range, Electric Water Heater, Microwave, Range Hood, Refrigerator, Washer
Laundry Features: Electric Dryer Hookup, Gas Dryer Hookup, Laundry Room, Main Level
Interior Features: Crown Molding, Double Vanity, High Ceilings 9 ft Main, High Ceilings 9 ft Upper, Track Lighting, Wet Bar
Flooring: Carpet, Ceramic Tile, Hardwood
Spa Features: None
Lot Info
Lot Size Source: Owner
Lot Features: Front Yard, Landscaped
Misc
Property Attached: No
Home Warranty: Yes
Open House
Other
Other Structures: None
Property Info
Construction Materials: Brick, Cement Siding
Year Built: 1,987
Property Condition: Resale
Roof: Shingle
Property Type: Residential Detached
Style: Modern, Traditional
Rental Info
Land Lease: No
Room Info
Kitchen Features: Breakfast Bar, Breakfast Room, Cabinets Other, Eat-in Kitchen, Kitchen Island, Stone Counters, View to Family Room
Room Master Bathroom Features: Double Shower,Double Vanity
Room Dining Room Features: Dining L,Open Concept
Special Features
Green Features: None
Special Listing Conditions: None
Special Circumstances: None
Sqft Info
Building Area Total: 5520
Building Area Source: Appraiser
Tax Info
Tax Amount Annual: 4036
Tax Year: 2,023
Tax Parcel Letter: 17-0266-0-032-0
Unit Info
Utilities / Hvac
Cool System: Ceiling Fan(s), Central Air
Electric: 110 Volts, 220 Volts, 220 Volts in Laundry
Heating: Central, Electric
Utilities: Cable Available, Electricity Available, Natural Gas Available
Sewer: Public Sewer
Waterfront / Water
Water Body Name: None
Water Source: Public
Waterfront Features: None
Directions
I-285 to exit South Cobb dr, turn left on Concord rd left intonations Bennett Woods SubdivisionListing Provided courtesy of Home Diversity, Llc.
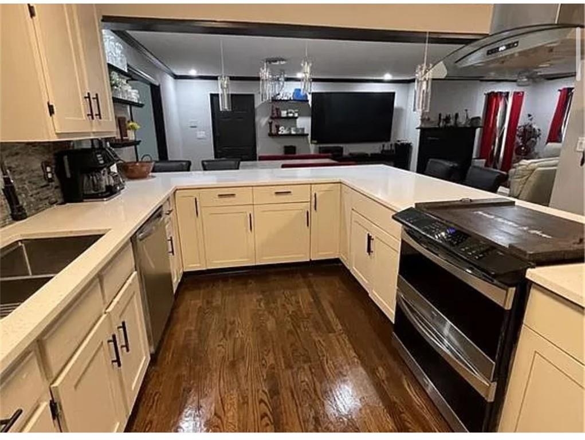
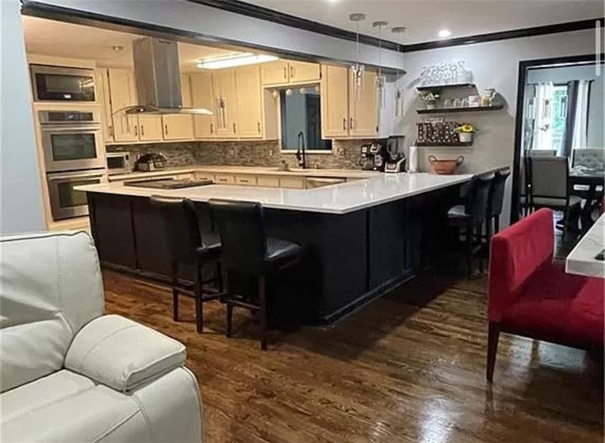
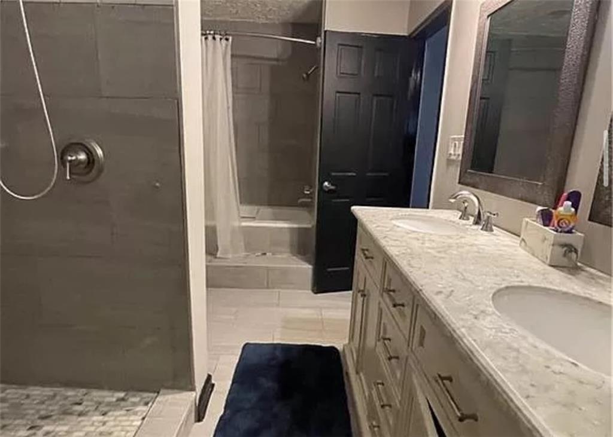
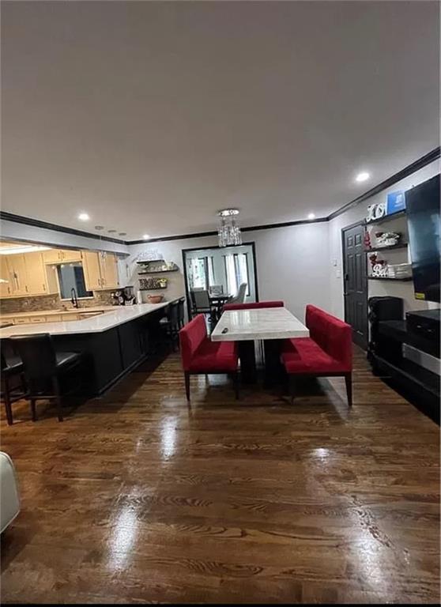
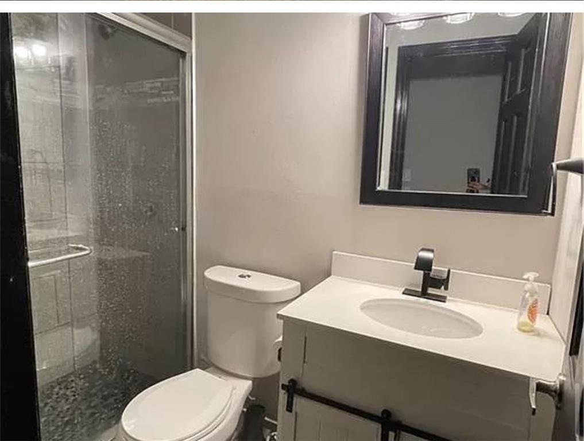
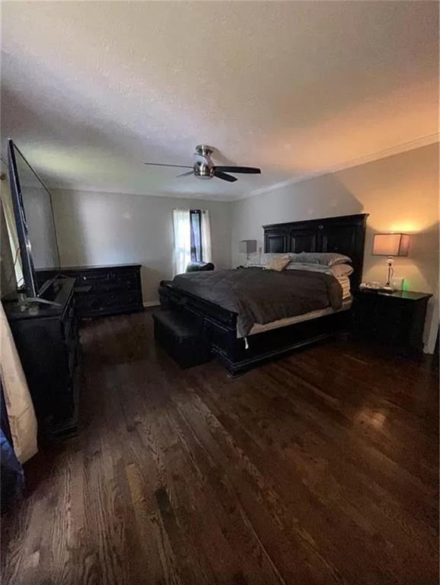
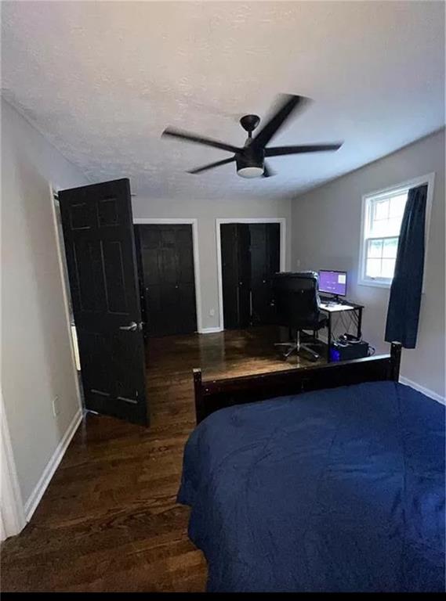
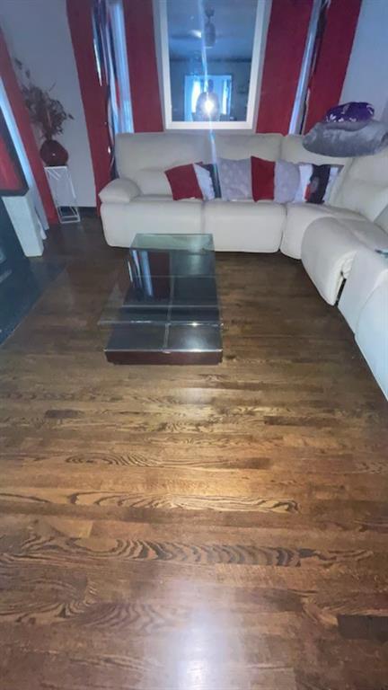
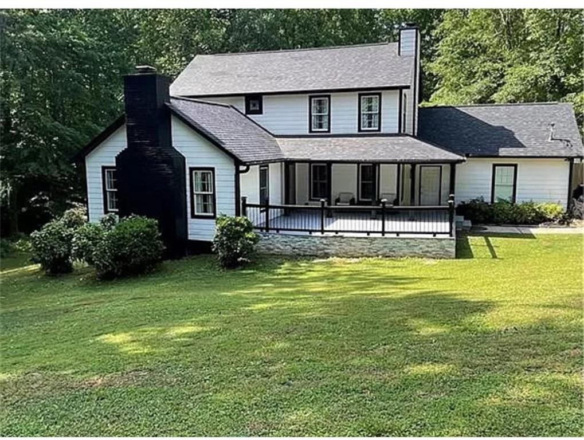
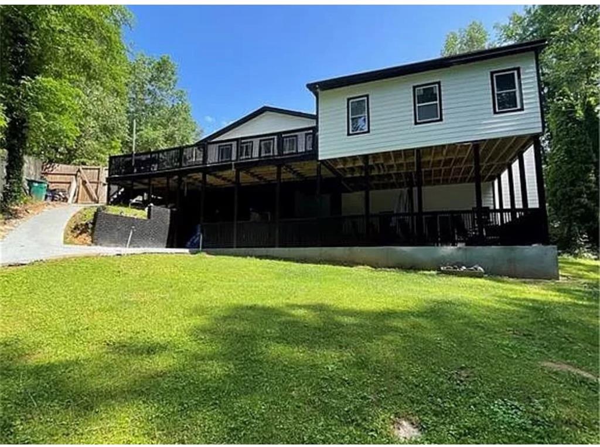
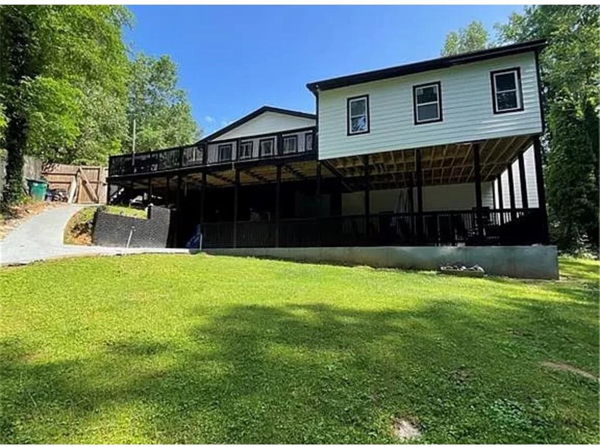
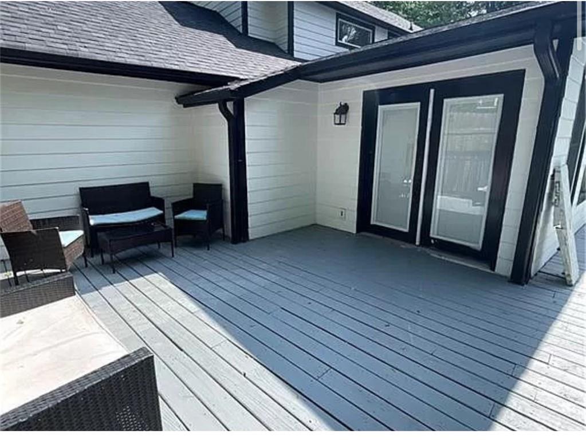
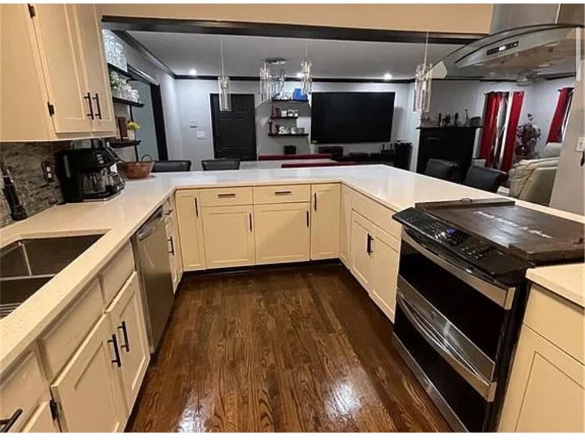
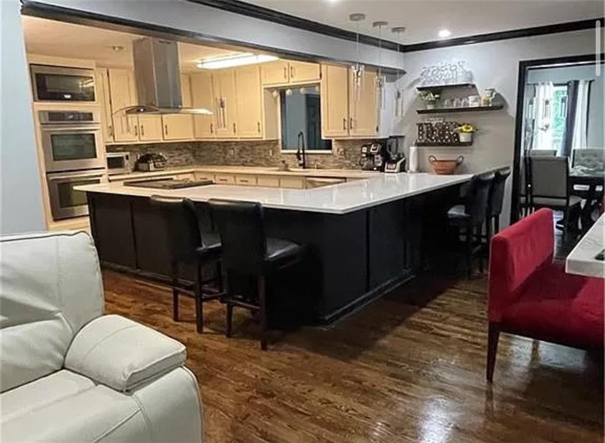
 Listings identified with the FMLS IDX logo come from
FMLS and are held by brokerage firms other than the owner of this website. The
listing brokerage is identified in any listing details. Information is deemed reliable
but is not guaranteed. If you believe any FMLS listing contains material that
infringes your copyrighted work please
Listings identified with the FMLS IDX logo come from
FMLS and are held by brokerage firms other than the owner of this website. The
listing brokerage is identified in any listing details. Information is deemed reliable
but is not guaranteed. If you believe any FMLS listing contains material that
infringes your copyrighted work please