1755 Lark Trail Jefferson GA 30549, MLS# 392382636
Jefferson, GA 30549
- 6Beds
- 3Full Baths
- 1Half Baths
- N/A SqFt
- 2018Year Built
- 1.26Acres
- MLS# 392382636
- Residential
- Single Family Residence
- Active
- Approx Time on Market3 months, 27 days
- AreaN/A
- CountyJackson - GA
- Subdivision Finch Landing IV
Overview
Beautiful Craftsman style home located in Finch Landing! 6 bedrooms and 3.5 baths spread out over 3 levels. The main level leads off with a two-story foyer directing you to either the formal dining room or the family room which opens to the kitchen. Kitchen features include granite countertops, two-tiered galley island, large breakfast nook, stainless steel appliances, and double ovens. Upstairs you'll find 4 bedrooms and 2 full baths, including the master suite. The master features tray ceiling, huge walk in closet that connects to laundry room, double vanities, glass shower, and tub. Moving downstairs, the lower level gives you two more bedrooms, a full bath, plenty of extra space for entertainment or everyday living, and access to the back yard. Exterior of home includes rocking chair front porch, large and partially covered back deck, huge yard fully fenced in the back. Don't forget to visit the wonderful amenities this neighborhood offers including the swimming pool, playground, and gazebo! Schedule your showing today!
Association Fees / Info
Hoa: Yes
Hoa Fees Frequency: Annually
Hoa Fees: 475
Community Features: Homeowners Assoc, Park, Playground, Pool, Street Lights
Association Fee Includes: Swim
Bathroom Info
Halfbaths: 1
Total Baths: 4.00
Fullbaths: 3
Room Bedroom Features: Other
Bedroom Info
Beds: 6
Building Info
Habitable Residence: Yes
Business Info
Equipment: None
Exterior Features
Fence: Back Yard, Fenced, Front Yard
Patio and Porch: Deck
Exterior Features: Other
Road Surface Type: Asphalt
Pool Private: No
County: Jackson - GA
Acres: 1.26
Pool Desc: None
Fees / Restrictions
Financial
Original Price: $545,000
Owner Financing: Yes
Garage / Parking
Parking Features: Attached, Garage
Green / Env Info
Green Energy Generation: None
Handicap
Accessibility Features: None
Interior Features
Security Ftr: Smoke Detector(s)
Fireplace Features: Family Room
Levels: Two
Appliances: Dishwasher, Microwave
Laundry Features: Laundry Room, Upper Level
Interior Features: Double Vanity, Entrance Foyer, High Speed Internet, Tray Ceiling(s), Walk-In Closet(s)
Flooring: Carpet, Hardwood
Spa Features: None
Lot Info
Lot Size Source: Other
Lot Features: Back Yard, Sloped, Street Lights
Misc
Property Attached: No
Home Warranty: Yes
Open House
Other
Other Structures: Gazebo
Property Info
Construction Materials: Cement Siding, Concrete, Stone
Year Built: 2,018
Property Condition: Resale
Roof: Composition
Property Type: Residential Detached
Style: Craftsman, Traditional
Rental Info
Land Lease: Yes
Room Info
Kitchen Features: Kitchen Island, View to Family Room
Room Master Bathroom Features: Double Vanity,Separate Tub/Shower,Soaking Tub
Room Dining Room Features: Separate Dining Room
Special Features
Green Features: None
Special Listing Conditions: None
Special Circumstances: None
Sqft Info
Building Area Total: 3731
Building Area Source: Other
Tax Info
Tax Amount Annual: 4687
Tax Year: 2,023
Tax Parcel Letter: 083D-130
Unit Info
Utilities / Hvac
Cool System: Ceiling Fan(s), Central Air, Electric, Heat Pump
Electric: 220 Volts
Heating: Central, Electric
Utilities: Electricity Available
Sewer: Public Sewer
Waterfront / Water
Water Body Name: None
Water Source: Public
Waterfront Features: None
Directions
GPSListing Provided courtesy of Joe Stockdale Real Estate, Llc
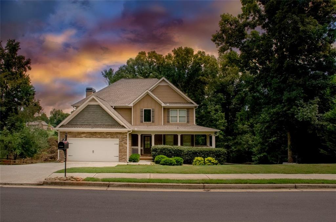
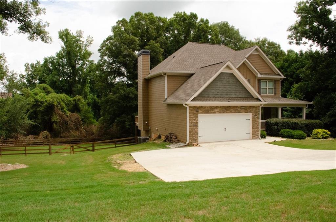
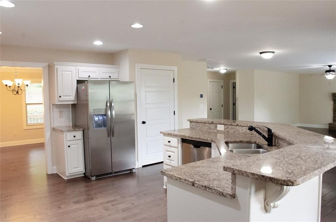
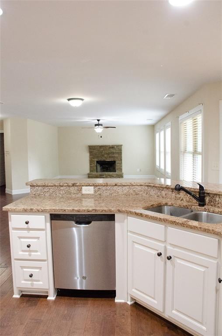
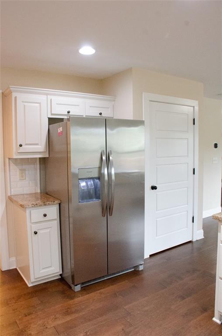
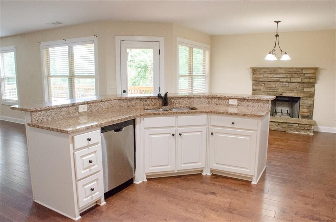
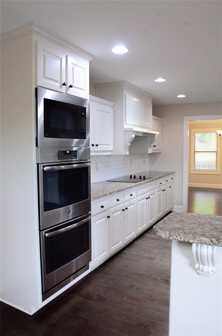
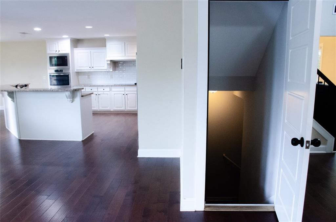
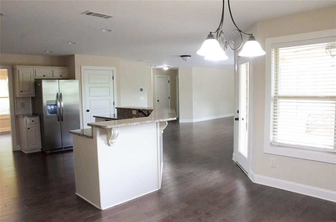
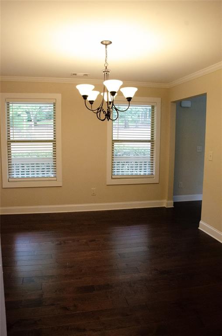
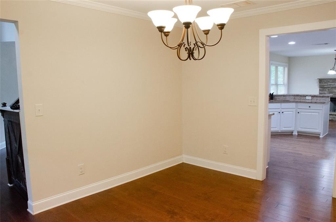
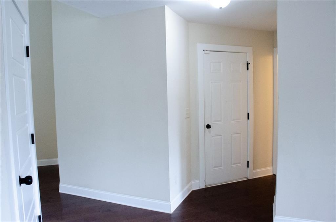
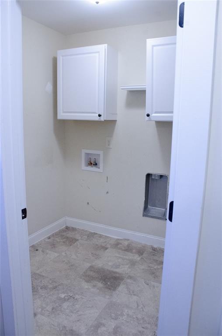
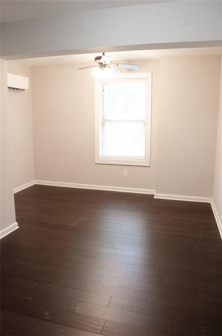
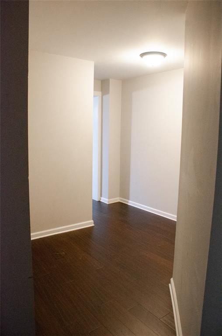
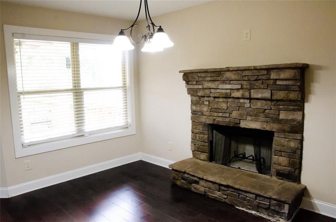
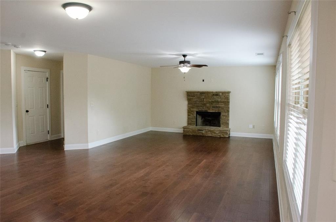
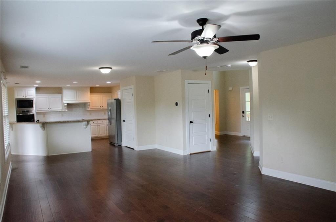
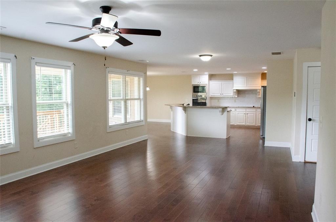
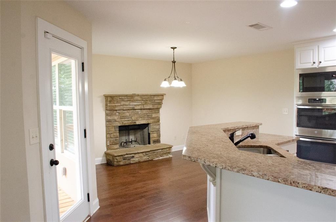
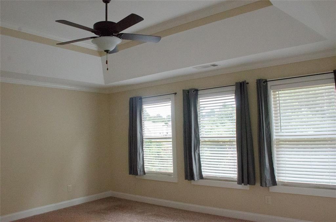
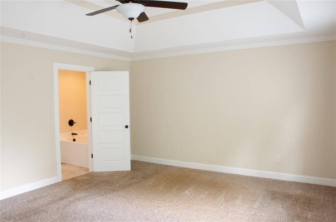
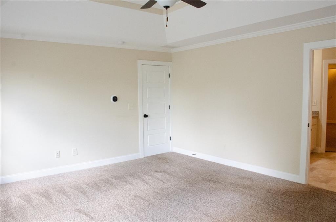
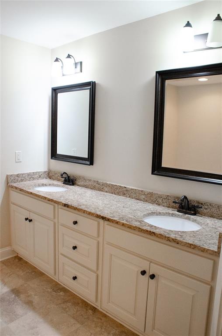
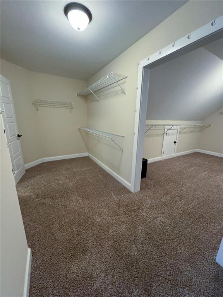
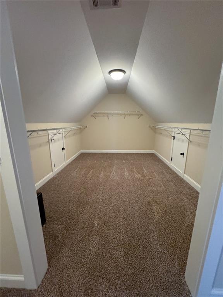
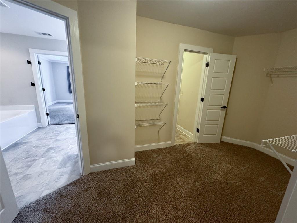
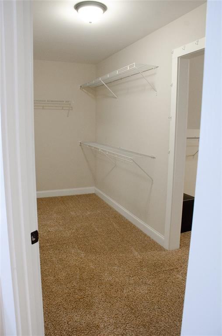
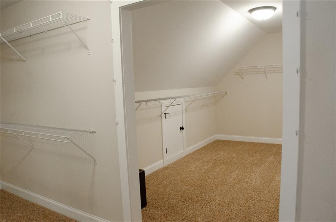
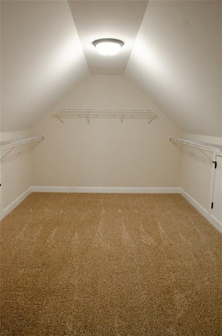
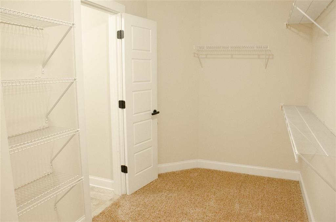
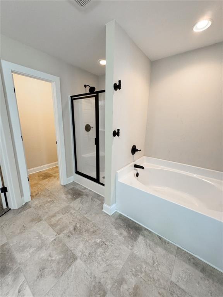
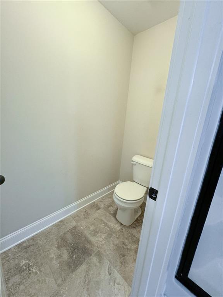
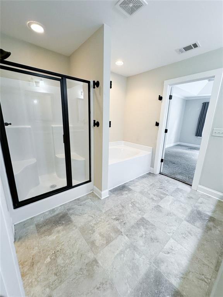
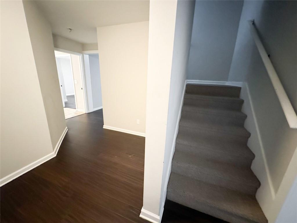
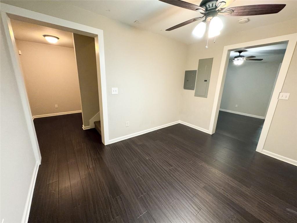
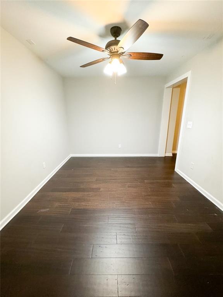
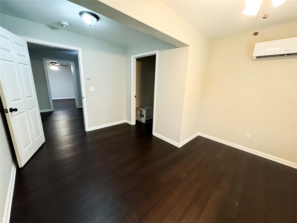
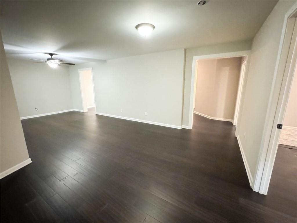
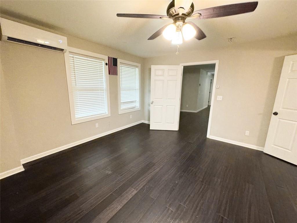
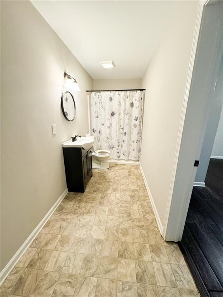
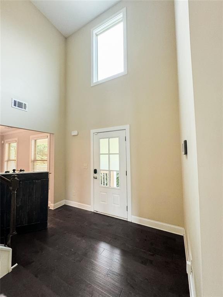
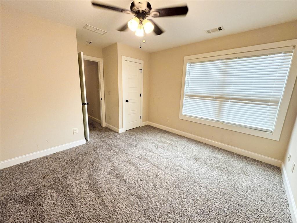
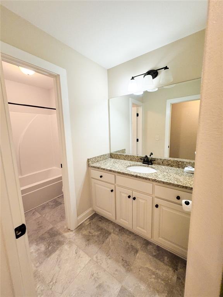
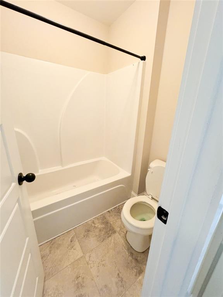
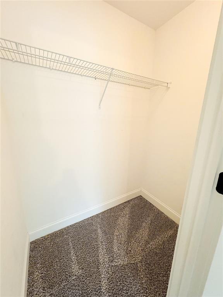
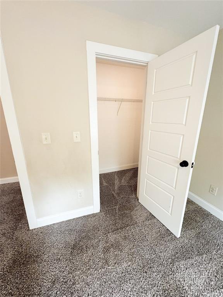
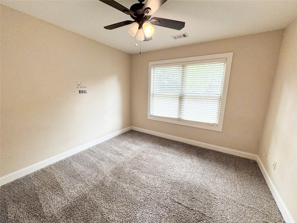
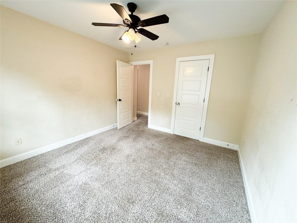
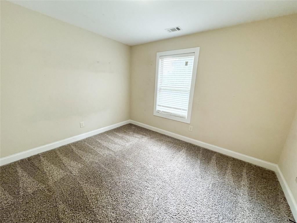
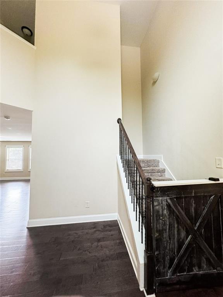
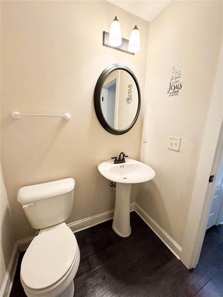
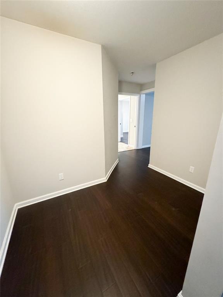
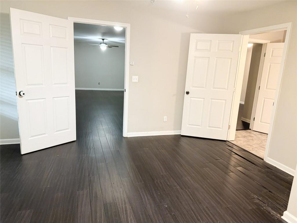
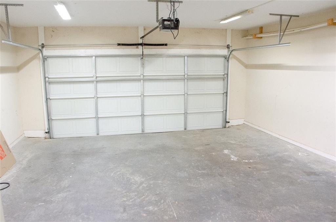
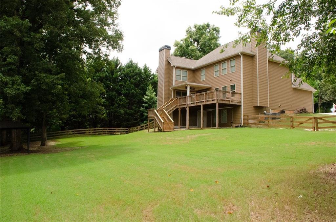
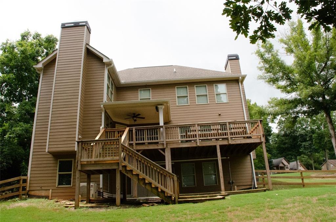
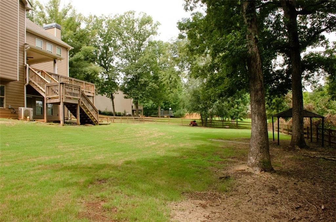
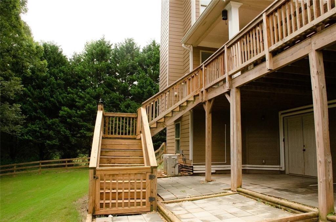
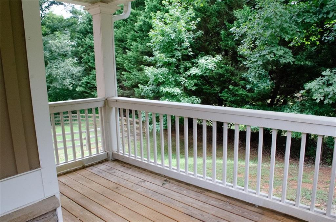
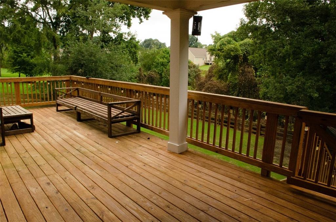
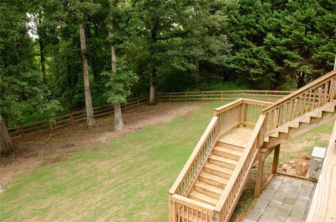
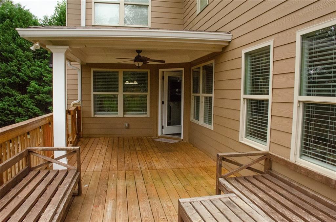
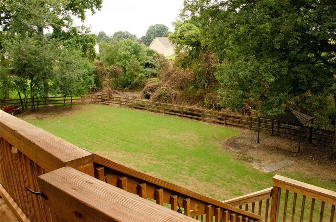
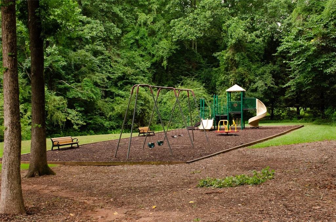
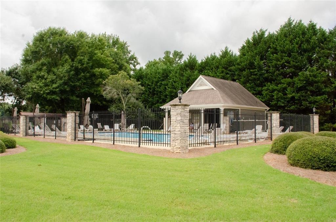
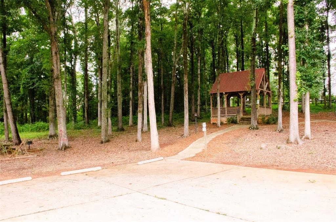
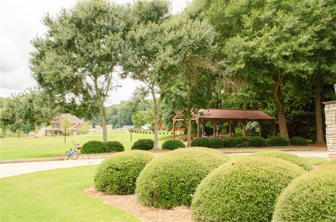
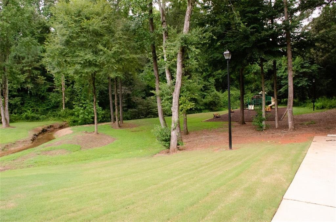
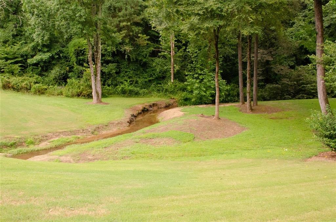
 Listings identified with the FMLS IDX logo come from
FMLS and are held by brokerage firms other than the owner of this website. The
listing brokerage is identified in any listing details. Information is deemed reliable
but is not guaranteed. If you believe any FMLS listing contains material that
infringes your copyrighted work please
Listings identified with the FMLS IDX logo come from
FMLS and are held by brokerage firms other than the owner of this website. The
listing brokerage is identified in any listing details. Information is deemed reliable
but is not guaranteed. If you believe any FMLS listing contains material that
infringes your copyrighted work please