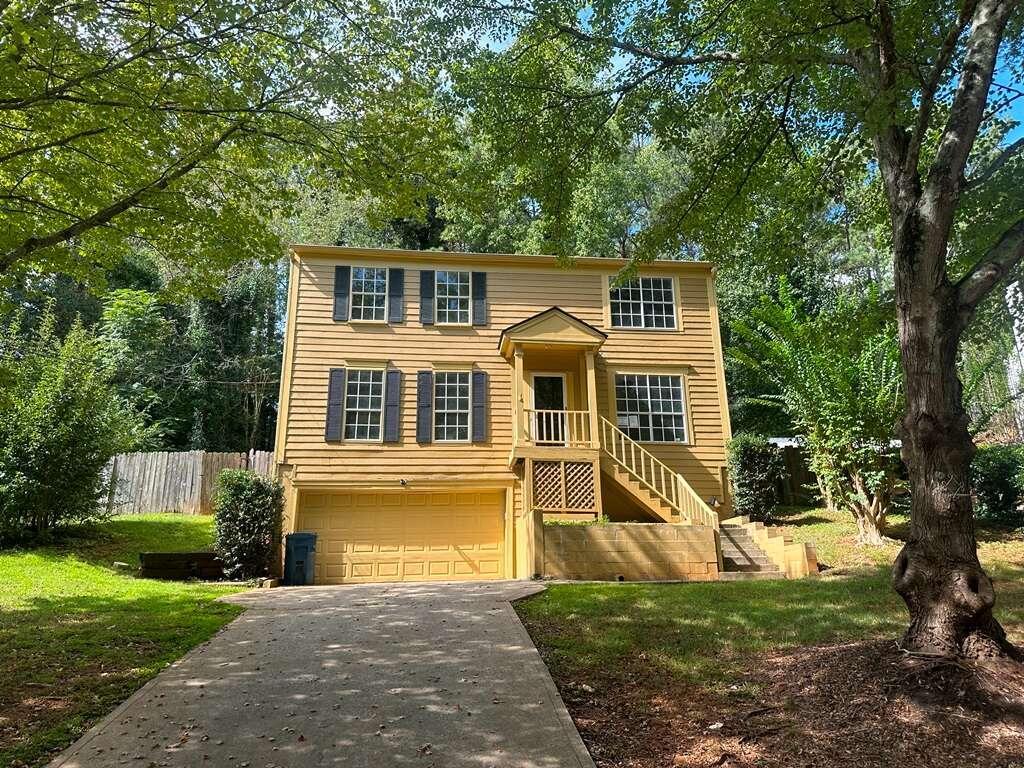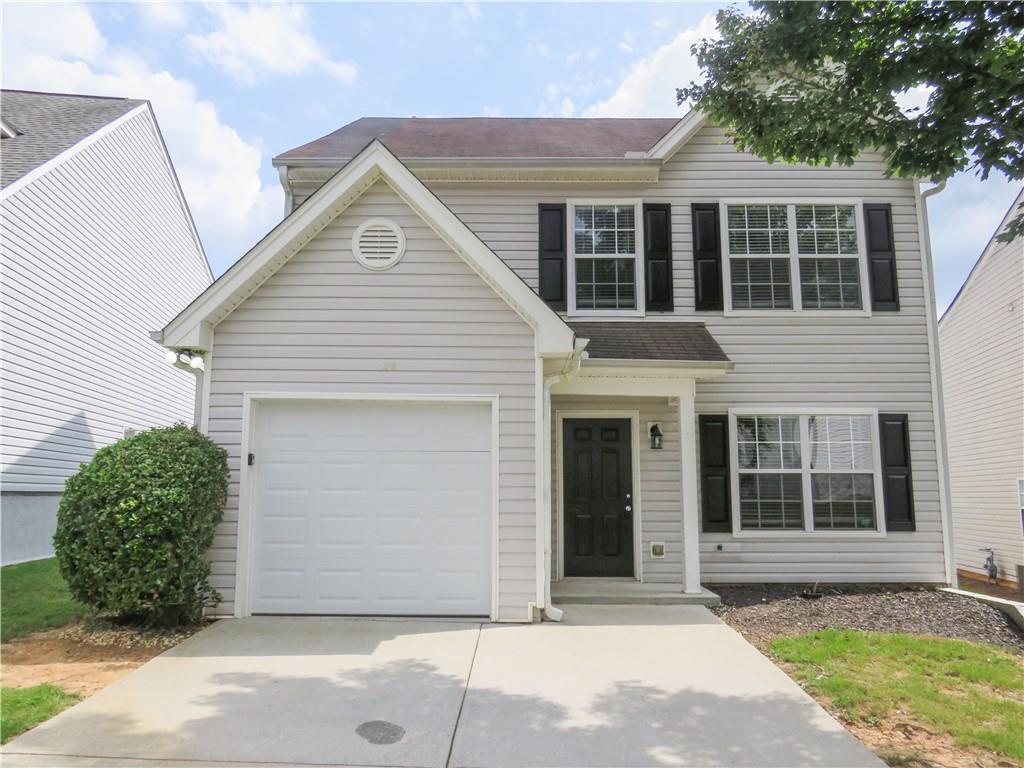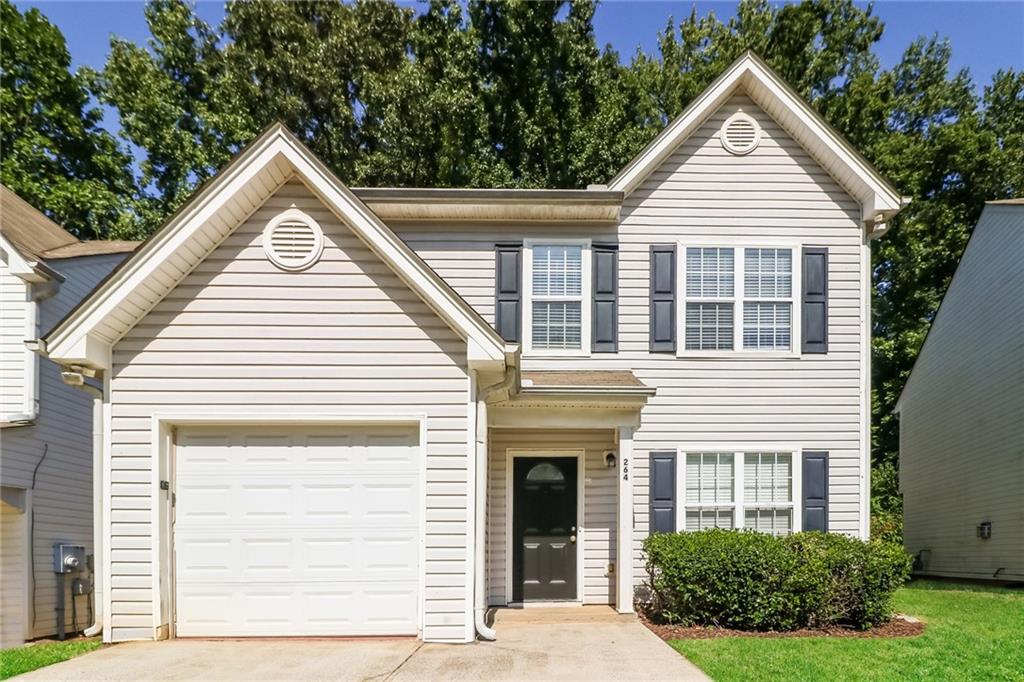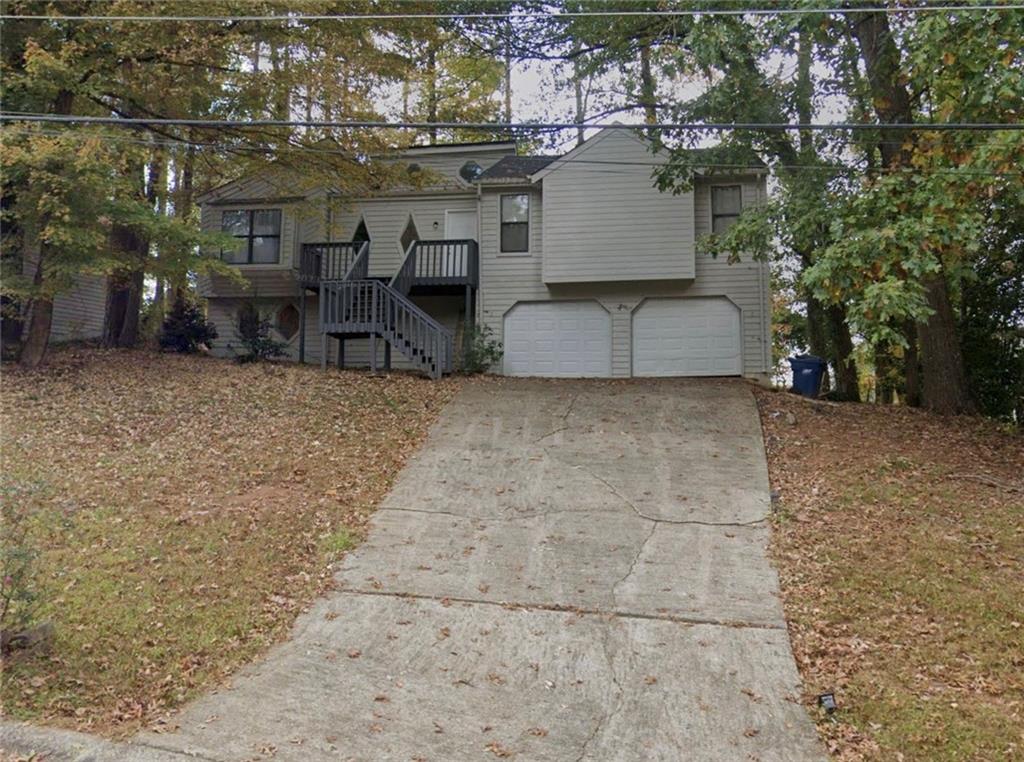176 Spring Walk Way Lawrenceville GA 30046, MLS# 410283598
Lawrenceville, GA 30046
- 4Beds
- 2Full Baths
- 1Half Baths
- N/A SqFt
- 2003Year Built
- 0.01Acres
- MLS# 410283598
- Residential
- Single Family Residence
- Active
- Approx Time on Market7 days
- AreaN/A
- CountyGwinnett - GA
- Subdivision Springlake Cove
Overview
Nestled within the welcoming community of Springlake Cove in Lawrenceville, Georgia, this charming 4-bedroom, 2.5-bathroom home is a shining opportunity for both first-time buyers and savvy investors. With its prime location just minutes away from downtown Lawrenceville, this property offers the best of suburban living with easy access to city amenities. This home boasts modern updates throughout, ensuring it's turnkey for the future owner. The attention to detail and care given to this home are evident from the moment you step inside. Investors will find this property particularly appealing, given its ultra-convenient location and proximity to downtown Lawrenceville. It offers the potential for consistent rental income and is a smart addition to any investment portfolio. Living here means you'll enjoy the convenience of exploring the vibrant downtown scene, from charming shops and restaurants to cultural attractions. Commuters will appreciate the easy access to major highways, making travel to neighboring areas a breeze. Your future home or investment opportunity awaits in Springlake Cove. Don't miss your chance to schedule a viewing and experience firsthand all that this Lawrenceville gem has to offer.
Association Fees / Info
Hoa: Yes
Hoa Fees Frequency: Monthly
Hoa Fees: 125
Community Features: Pool
Association Fee Includes: Maintenance Grounds
Bathroom Info
Halfbaths: 1
Total Baths: 3.00
Fullbaths: 2
Room Bedroom Features: Oversized Master
Bedroom Info
Beds: 4
Building Info
Habitable Residence: No
Business Info
Equipment: None
Exterior Features
Fence: None
Patio and Porch: Patio
Exterior Features: None
Road Surface Type: Other
Pool Private: No
County: Gwinnett - GA
Acres: 0.01
Pool Desc: None
Fees / Restrictions
Financial
Original Price: $315,000
Owner Financing: No
Garage / Parking
Parking Features: Attached, Garage, Garage Faces Front, Kitchen Level, Level Driveway
Green / Env Info
Green Energy Generation: None
Handicap
Accessibility Features: None
Interior Features
Security Ftr: Security System Leased, Smoke Detector(s)
Fireplace Features: Electric, Factory Built, Family Room, Gas Log
Levels: Two
Appliances: Dishwasher, Electric Range, Microwave, Refrigerator
Laundry Features: In Kitchen, Laundry Room, Main Level
Interior Features: Entrance Foyer, High Speed Internet, Walk-In Closet(s)
Flooring: Other
Spa Features: None
Lot Info
Lot Size Source: Public Records
Lot Features: Level, Private
Misc
Property Attached: No
Home Warranty: No
Open House
Other
Other Structures: None
Property Info
Construction Materials: Vinyl Siding
Year Built: 2,003
Property Condition: Updated/Remodeled
Roof: Other
Property Type: Residential Detached
Style: Cluster Home
Rental Info
Land Lease: No
Room Info
Kitchen Features: Cabinets Stain, Pantry, Stone Counters
Room Master Bathroom Features: Separate Tub/Shower
Room Dining Room Features: Open Concept
Special Features
Green Features: None
Special Listing Conditions: None
Special Circumstances: None
Sqft Info
Building Area Total: 1559
Building Area Source: Public Records
Tax Info
Tax Amount Annual: 2506
Tax Year: 2,022
Tax Parcel Letter: R5179-756
Unit Info
Utilities / Hvac
Cool System: Ceiling Fan(s), Central Air, Electric
Electric: 220 Volts
Heating: Forced Air
Utilities: Other
Sewer: Public Sewer
Waterfront / Water
Water Body Name: None
Water Source: Public
Waterfront Features: None
Directions
GPS friendlyListing Provided courtesy of Re/max Center
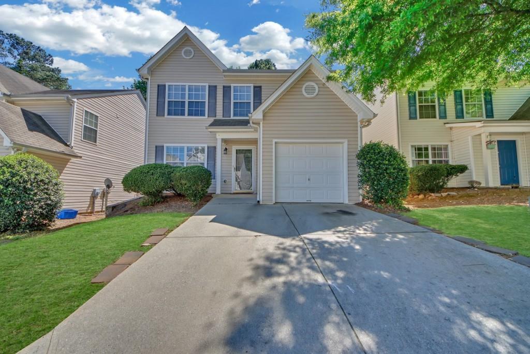
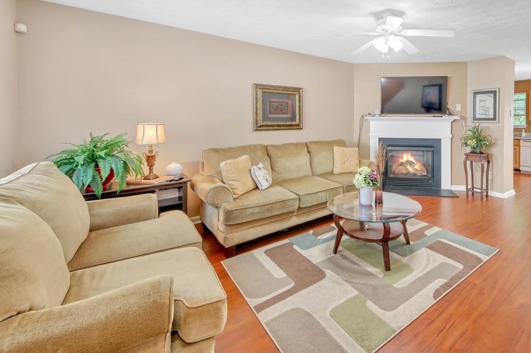
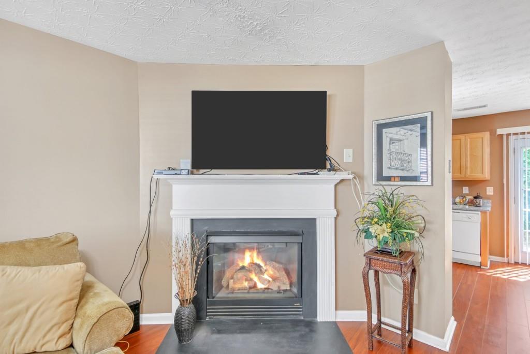
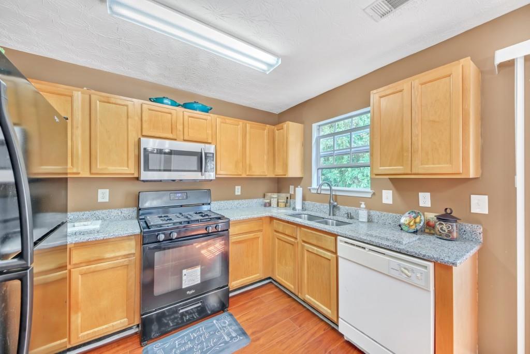
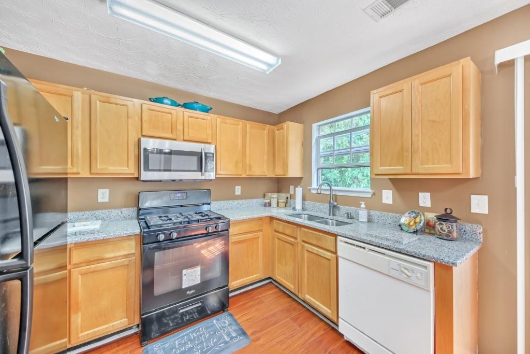
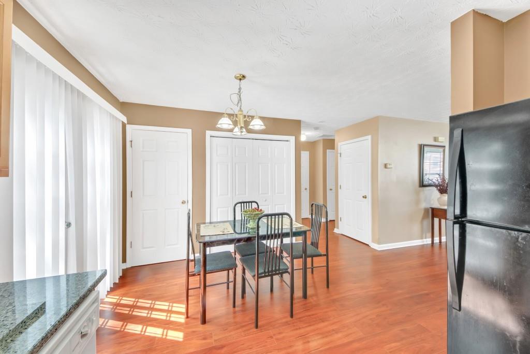
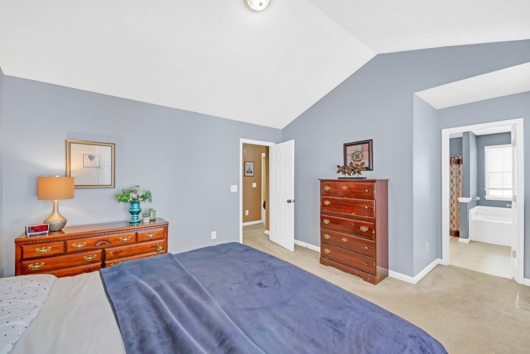
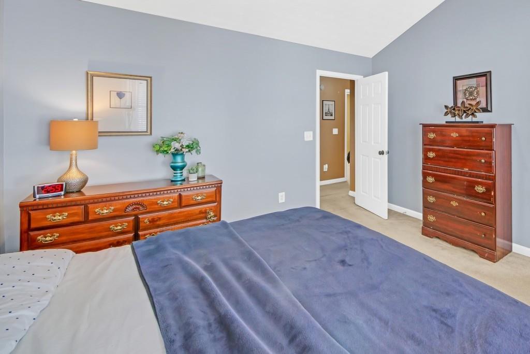
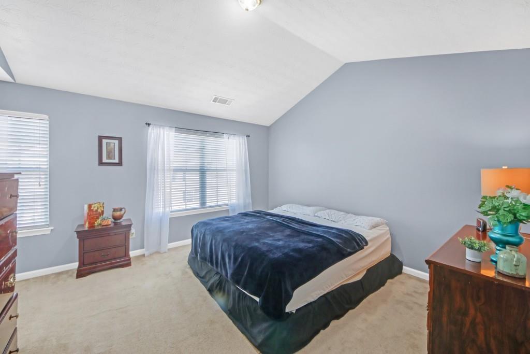
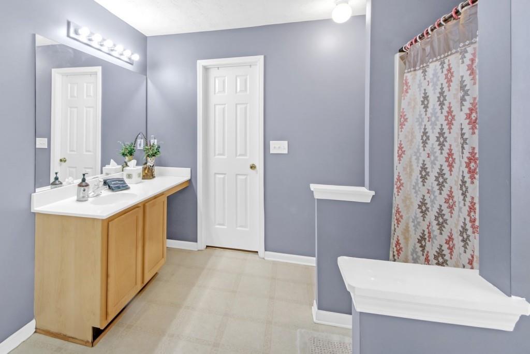
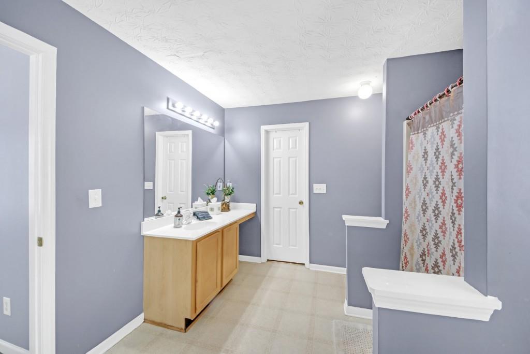
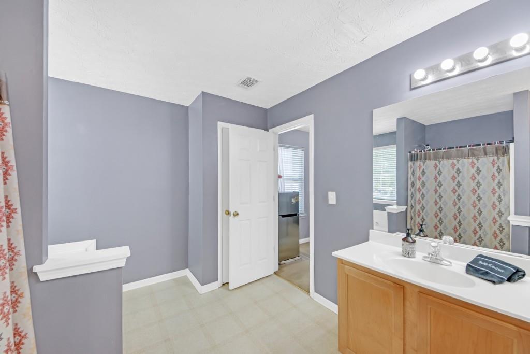
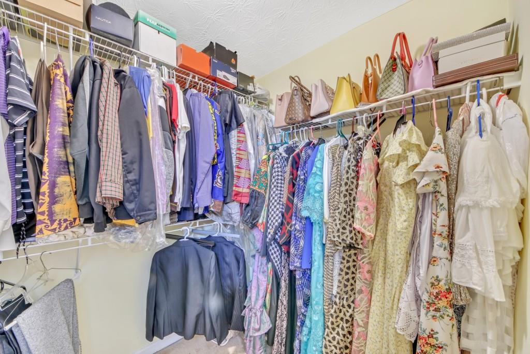
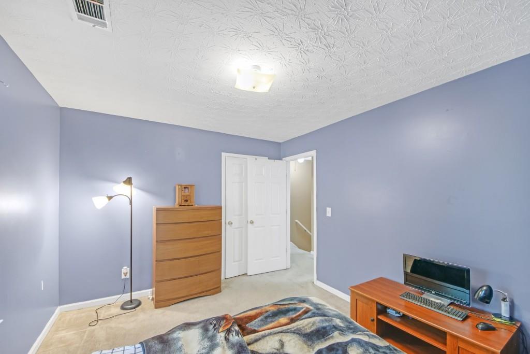
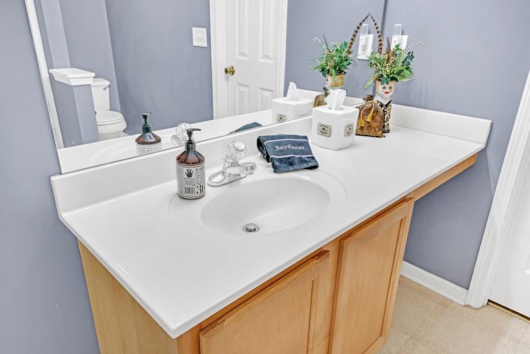
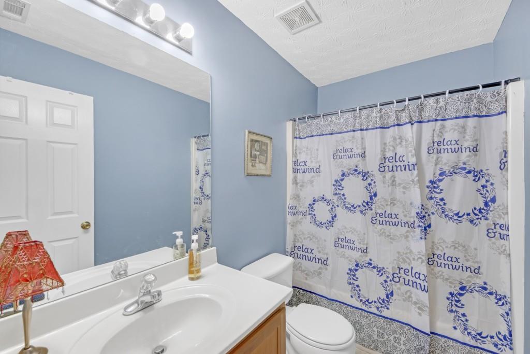
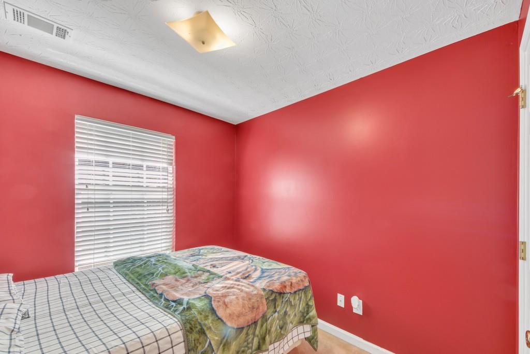
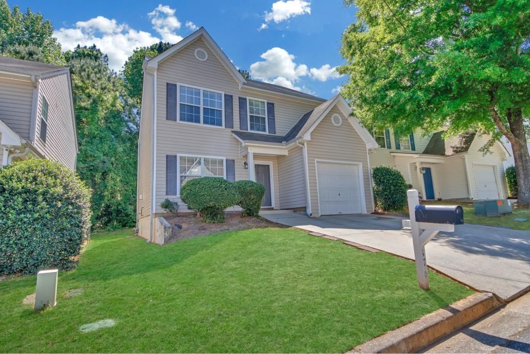
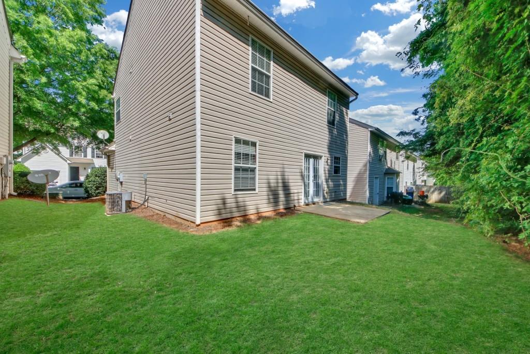
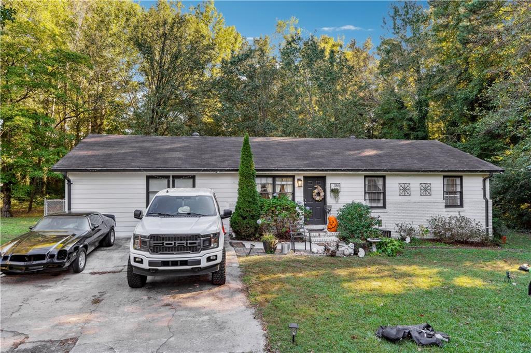
 MLS# 409675907
MLS# 409675907 