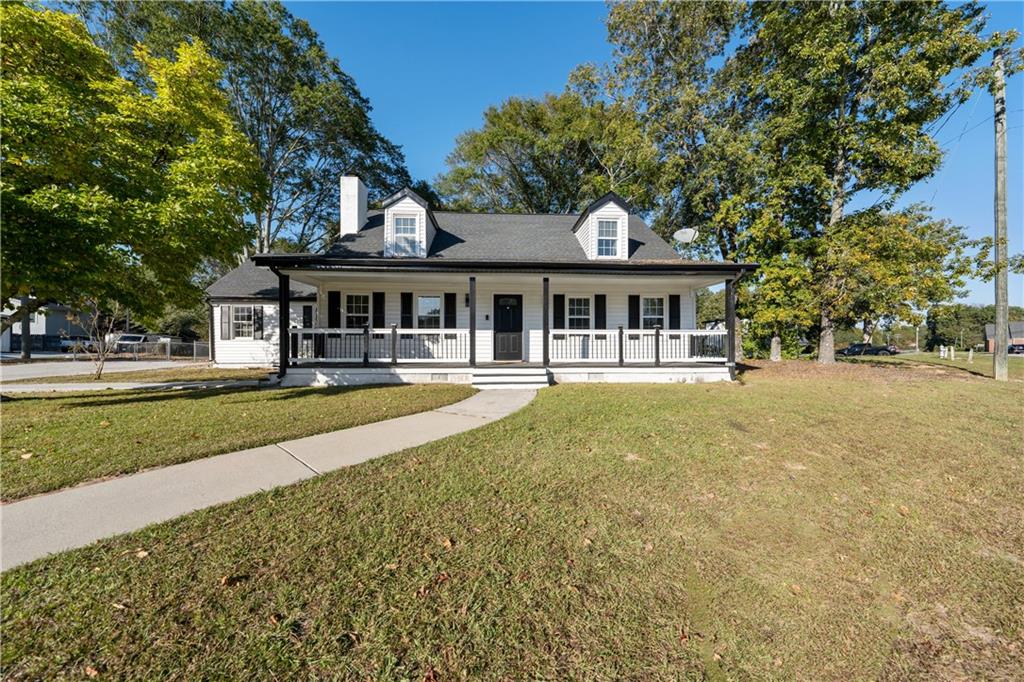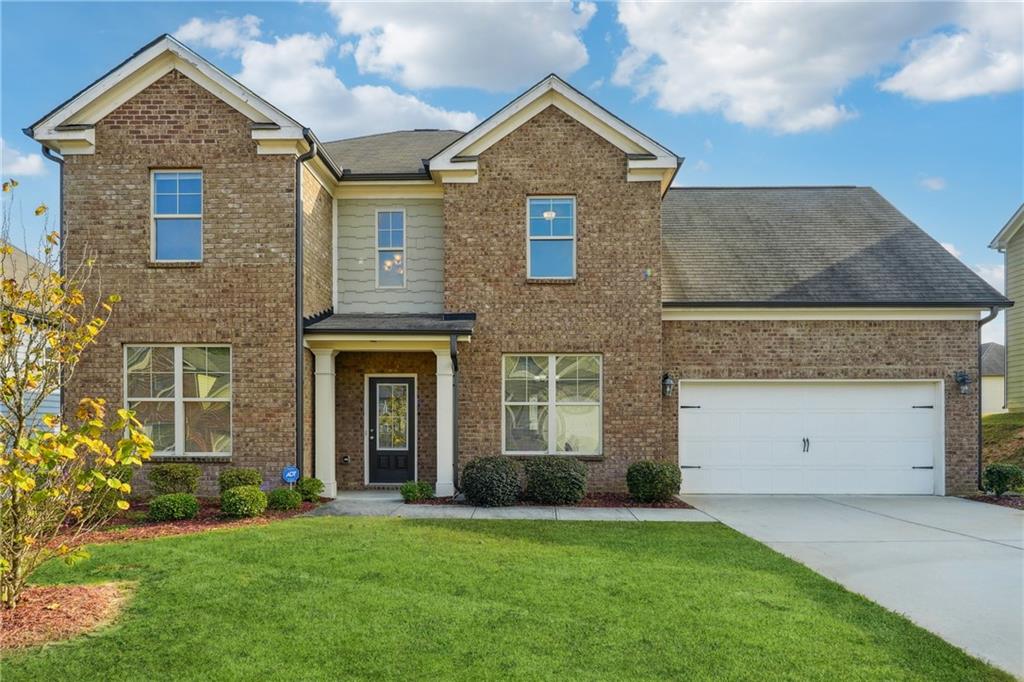1780 Prospect Creek Drive Lawrenceville GA 30043, MLS# 401585667
Lawrenceville, GA 30043
- 4Beds
- 2Full Baths
- N/AHalf Baths
- N/A SqFt
- 2002Year Built
- 0.30Acres
- MLS# 401585667
- Residential
- Single Family Residence
- Active
- Approx Time on Market2 months, 15 days
- AreaN/A
- CountyGwinnett - GA
- Subdivision Prospect Creek
Overview
Wow! Let everyday feel like a vacation in this Stunning, like new brick front beauty! This prestigious sought after community features all upscale amenities: a beautiful inground pool, playground and tennis courts. This gorgeous spacious kitchen is a true dream and great for entertaining guests: all modern stainless-steel appliances, large island and countertops made with modern upscale granite. Beautiful hardwood floors throughout. The beautiful primary suite is spacious and has a spa like bathroom. Spacious secondary bedrooms. This gem also has a private, newly fenced backyard, a cozy front porch, long driveway for plentiful parking and a spacious 2-car garage. Sought after top ranked schools, the best nearby fine dining restaurants & shopping. Don't delay because homes in this community go fast! Make your appt to see this today!
Association Fees / Info
Hoa: Yes
Hoa Fees Frequency: Annually
Hoa Fees: 485
Community Features: Playground, Pool, Tennis Court(s), Homeowners Assoc
Bathroom Info
Main Bathroom Level: 2
Total Baths: 2.00
Fullbaths: 2
Room Bedroom Features: Master on Main
Bedroom Info
Beds: 4
Building Info
Habitable Residence: No
Business Info
Equipment: None
Exterior Features
Fence: Back Yard, Fenced
Patio and Porch: Front Porch, Patio
Exterior Features: Private Yard
Road Surface Type: Paved
Pool Private: No
County: Gwinnett - GA
Acres: 0.30
Pool Desc: None
Fees / Restrictions
Financial
Original Price: $475,000
Owner Financing: No
Garage / Parking
Parking Features: Attached, Garage, Garage Door Opener, Garage Faces Front, Level Driveway
Green / Env Info
Green Energy Generation: None
Handicap
Accessibility Features: None
Interior Features
Security Ftr: Smoke Detector(s)
Fireplace Features: Factory Built, Family Room, Gas Log
Levels: One and One Half
Appliances: Dishwasher, Disposal, Gas Cooktop, Gas Oven, Gas Range, Gas Water Heater, Microwave, Refrigerator, Washer
Laundry Features: In Hall, Laundry Room, Main Level
Interior Features: Entrance Foyer, High Speed Internet, Permanent Attic Stairs, Walk-In Closet(s)
Flooring: Carpet, Hardwood, Other
Spa Features: None
Lot Info
Lot Size Source: Other
Lot Features: Back Yard, Front Yard, Open Lot
Misc
Property Attached: No
Home Warranty: No
Open House
Other
Other Structures: None
Property Info
Construction Materials: Brick Front, Concrete
Year Built: 2,002
Property Condition: Resale
Roof: Composition
Property Type: Residential Detached
Style: Contemporary, Ranch
Rental Info
Land Lease: No
Room Info
Kitchen Features: Breakfast Bar, Eat-in Kitchen, Kitchen Island, Pantry
Room Master Bathroom Features: Double Vanity,Separate His/Hers,Separate Tub/Showe
Room Dining Room Features: Seats 12+,Separate Dining Room
Special Features
Green Features: None
Special Listing Conditions: None
Special Circumstances: None
Sqft Info
Building Area Total: 2661
Building Area Source: Appraiser
Tax Info
Tax Amount Annual: 1388
Tax Year: 2,022
Tax Parcel Letter: R7055-290
Unit Info
Utilities / Hvac
Cool System: Ceiling Fan(s), Central Air, Electric
Electric: Other
Heating: Central, Natural Gas
Utilities: Cable Available, Electricity Available, Phone Available, Sewer Available, Underground Utilities, Water Available
Sewer: Public Sewer
Waterfront / Water
Water Body Name: None
Water Source: Public
Waterfront Features: None
Directions
GPS FriendlyListing Provided courtesy of Homesmart
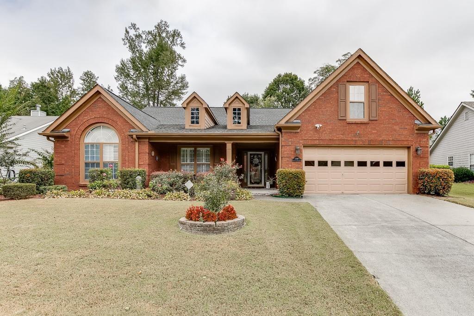
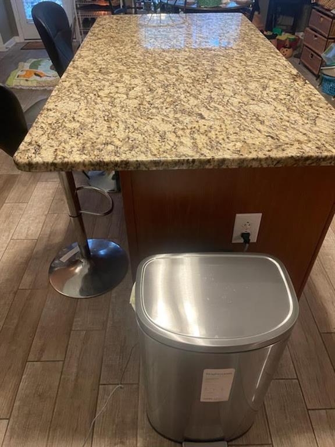
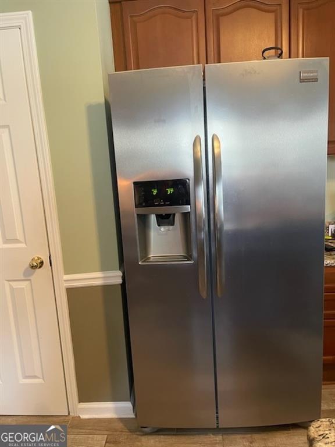
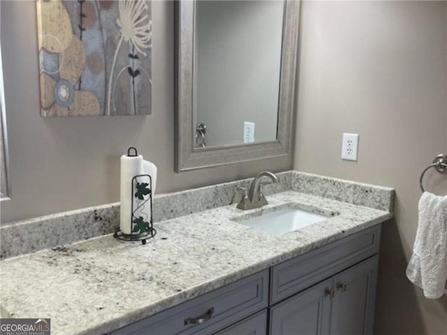
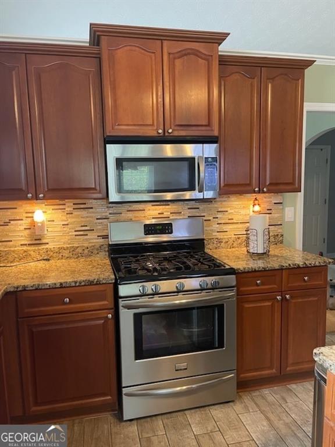
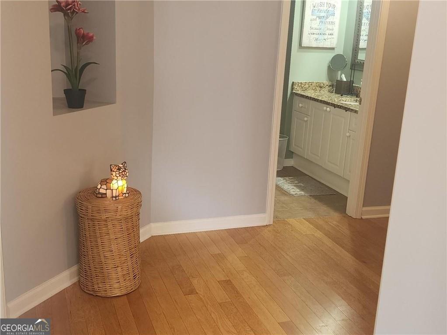
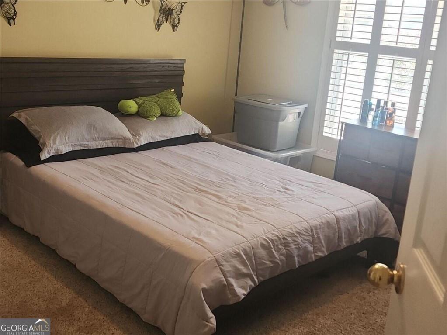
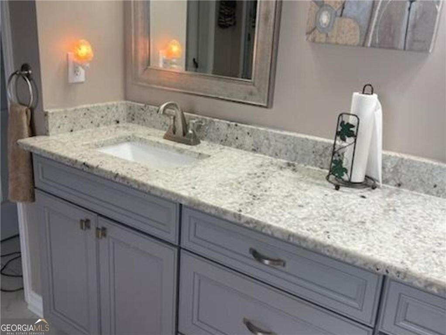
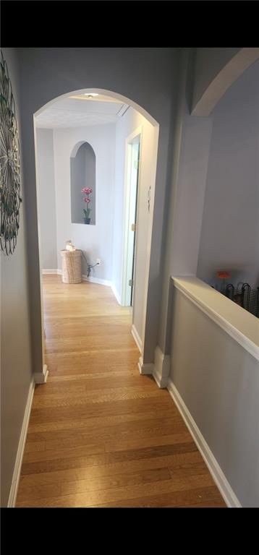
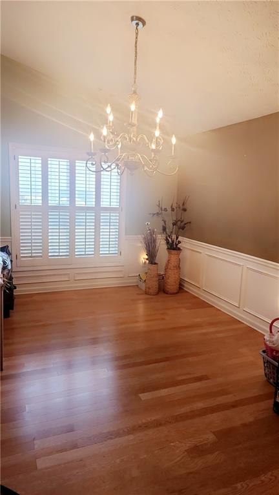
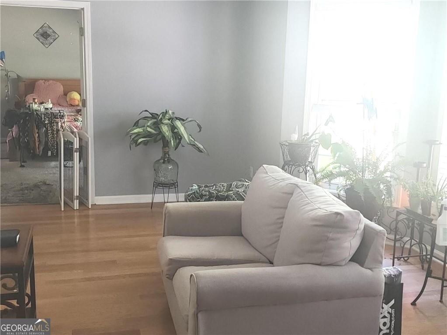
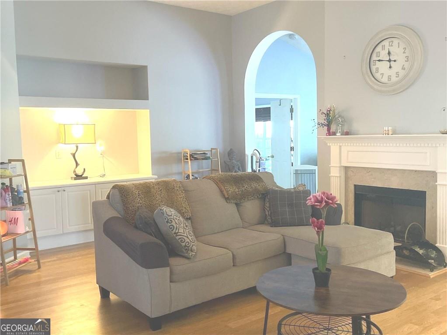
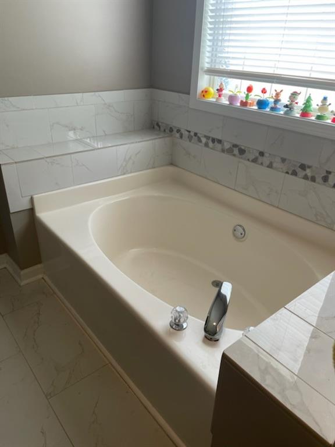
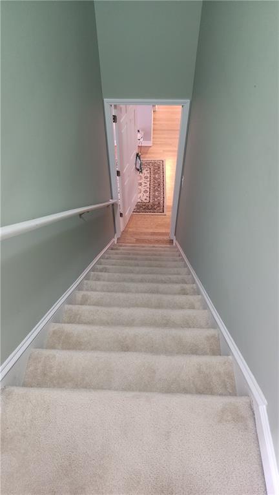
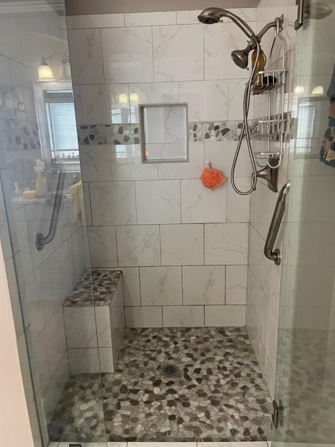
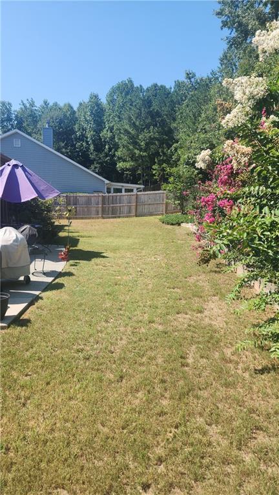
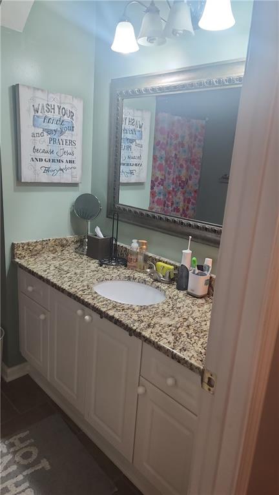
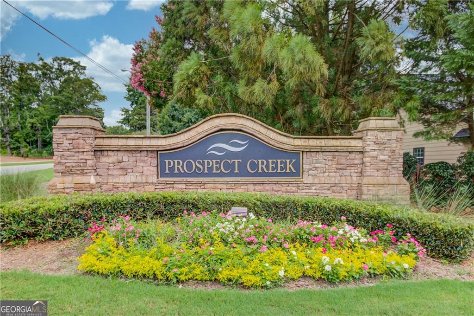
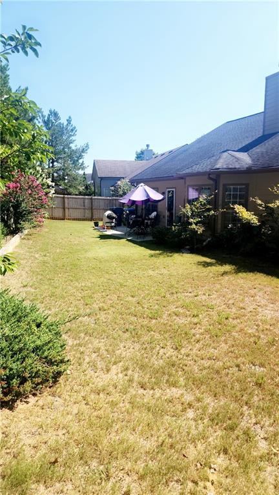
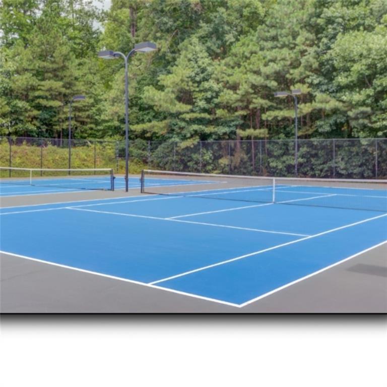
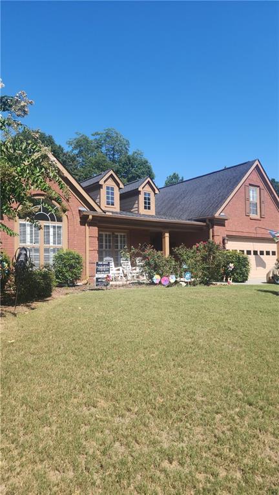
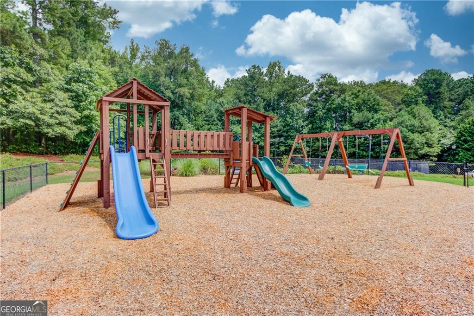
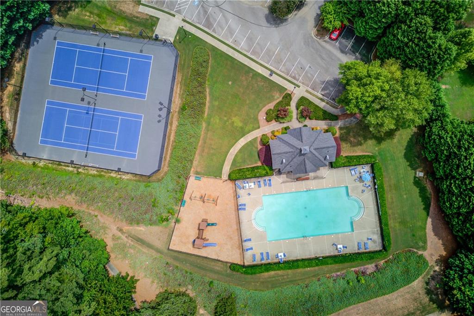
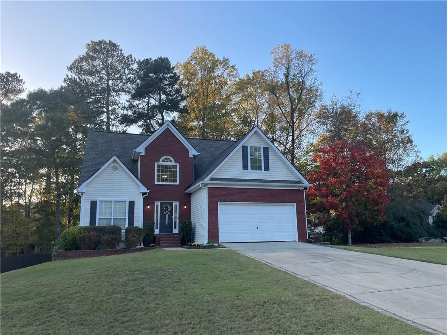
 MLS# 410250391
MLS# 410250391 

