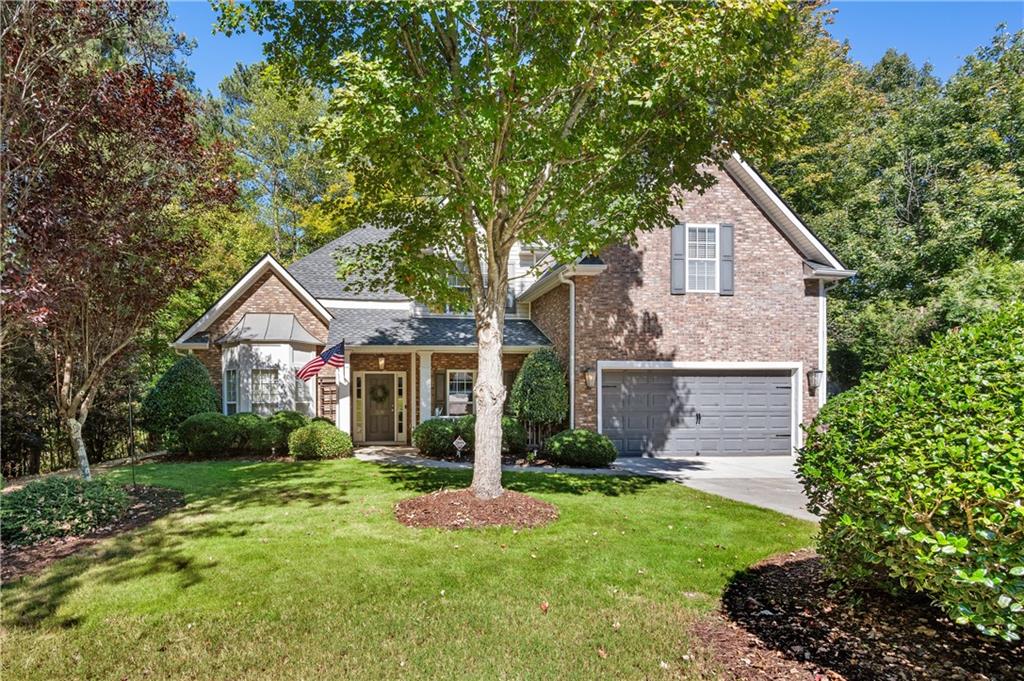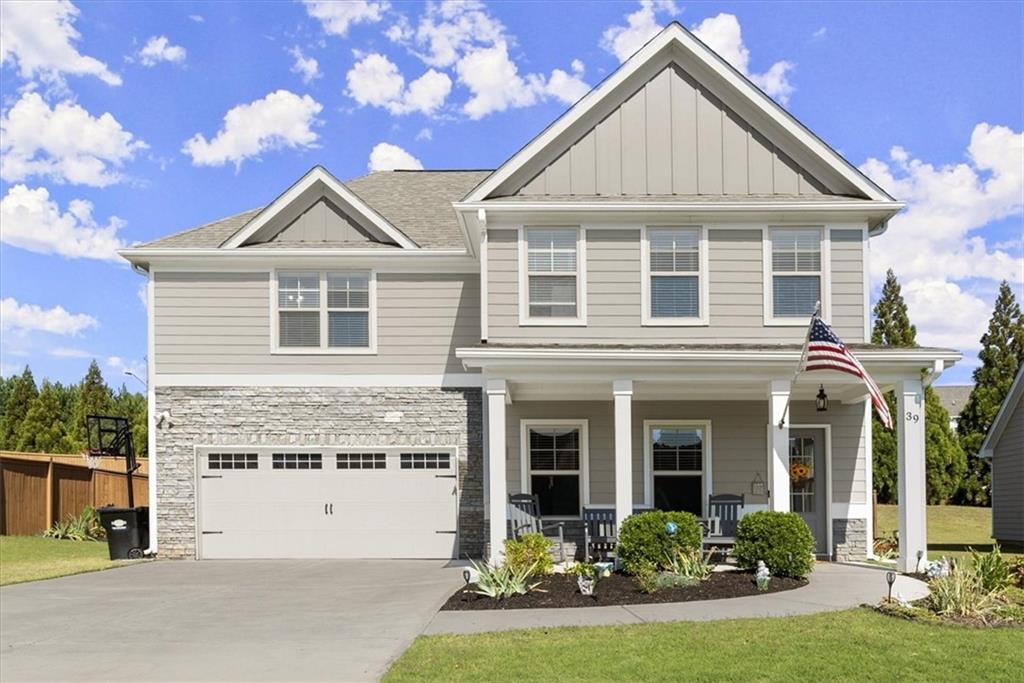18 Crown Drive Dallas GA 30132, MLS# 409878372
Dallas, GA 30132
- 4Beds
- 2Full Baths
- 1Half Baths
- N/A SqFt
- 2014Year Built
- 0.21Acres
- MLS# 409878372
- Residential
- Single Family Residence
- Active
- Approx Time on Market2 days
- AreaN/A
- CountyPaulding - GA
- Subdivision The Crown Club At Park Cedarcrest Ph 1
Overview
Welcome home to this meticulously maintained 4 bedroom, 2 1/2 bathroom home with an inviting open floorplan. Move in ready! Why wait to build? New roof added just last year! This home is located in a swim/tennis community which includes a playground. A covered front and back porch brings extra charm to the exterior of this beautiful home. Thekitchen gives a warm touch with stainless steel appliances and a kitchen island with a separate dining roomto entertain and host holidays. The great room's focal point is a cozy fireplace and views to a private fenced in backyard with covered patio which is the perfect spot to host outdoor gatherings in the warmer climate. Theprimary bedroom suite has a double vanity, separate soaking tub, shower and walk in closet. This is definitelya home not a just a house where memories are made and cherished! Don't miss out! Schedule your visit today!
Association Fees / Info
Hoa: Yes
Hoa Fees Frequency: Annually
Hoa Fees: 495
Community Features: Clubhouse, Homeowners Assoc, Playground, Pool, Near Schools
Association Fee Includes: Swim, Tennis, Maintenance Grounds
Bathroom Info
Halfbaths: 1
Total Baths: 3.00
Fullbaths: 2
Room Bedroom Features: None
Bedroom Info
Beds: 4
Building Info
Habitable Residence: No
Business Info
Equipment: None
Exterior Features
Fence: Back Yard, Fenced
Patio and Porch: Front Porch, Rear Porch
Exterior Features: Lighting, Storage, Private Yard
Road Surface Type: Paved
Pool Private: No
County: Paulding - GA
Acres: 0.21
Pool Desc: None
Fees / Restrictions
Financial
Original Price: $430,000
Owner Financing: No
Garage / Parking
Parking Features: Garage
Green / Env Info
Green Energy Generation: None
Handicap
Accessibility Features: Accessible Entrance, Common Area
Interior Features
Security Ftr: Smoke Detector(s)
Fireplace Features: Family Room
Levels: Two
Appliances: Dishwasher, Refrigerator, Gas Oven, Microwave, Gas Range
Laundry Features: Laundry Room
Interior Features: Double Vanity, Entrance Foyer, Walk-In Closet(s)
Flooring: Hardwood
Spa Features: None
Lot Info
Lot Size Source: Public Records
Lot Features: Landscaped, Private, Front Yard, Back Yard
Misc
Property Attached: No
Home Warranty: Yes
Open House
Other
Other Structures: Shed(s)
Property Info
Construction Materials: Other
Year Built: 2,014
Property Condition: Resale
Roof: Other
Property Type: Residential Detached
Style: Traditional
Rental Info
Land Lease: No
Room Info
Kitchen Features: Cabinets White, Kitchen Island, View to Family Room, Pantry
Room Master Bathroom Features: Double Vanity,Soaking Tub,Separate Tub/Shower
Room Dining Room Features: Separate Dining Room
Special Features
Green Features: None
Special Listing Conditions: None
Special Circumstances: None
Sqft Info
Building Area Total: 2544
Building Area Source: Appraiser
Tax Info
Tax Amount Annual: 4038
Tax Year: 2,023
Tax Parcel Letter: 080867
Unit Info
Utilities / Hvac
Cool System: Central Air
Electric: Other
Heating: Central
Utilities: Electricity Available, Other, Water Available
Sewer: Public Sewer
Waterfront / Water
Water Body Name: None
Water Source: Public
Waterfront Features: None
Directions
GPS FriendlyListing Provided courtesy of Sanders Re, Llc
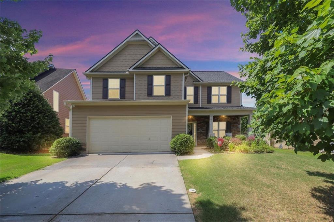
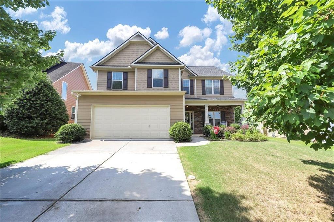
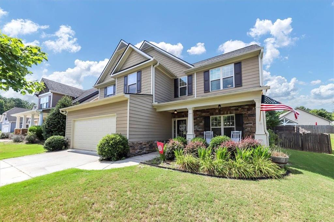
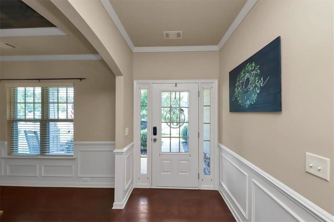
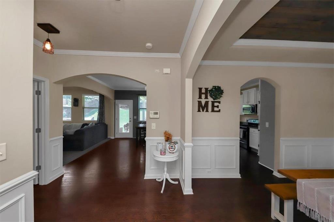
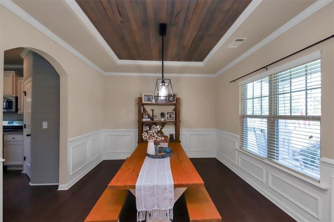
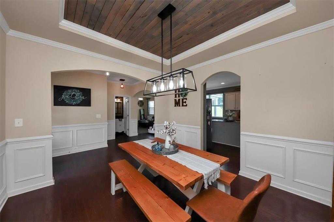
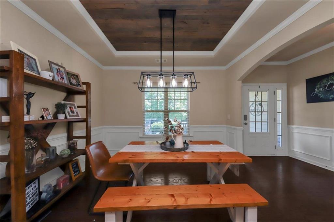
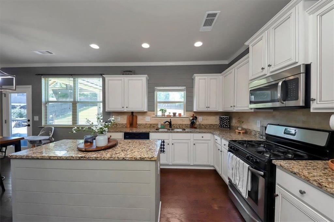
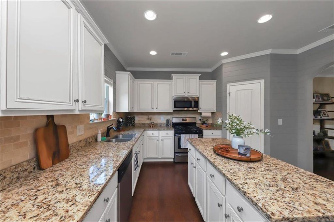
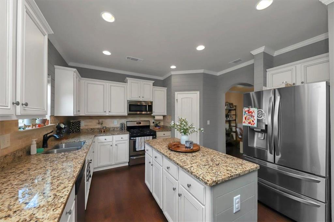
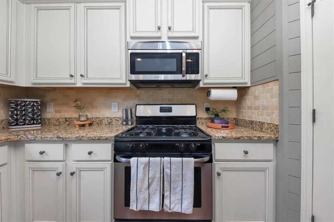
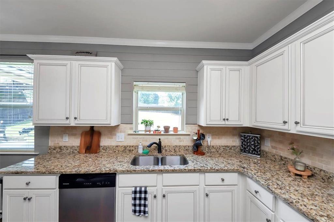
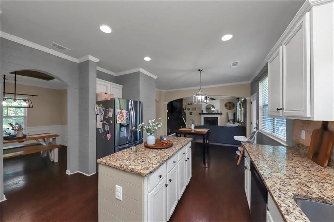
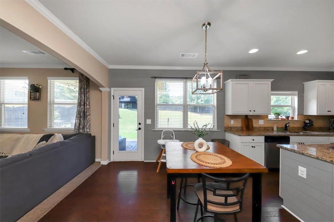
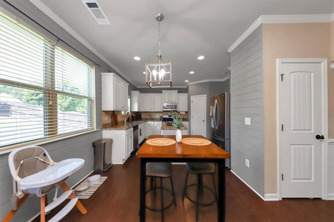
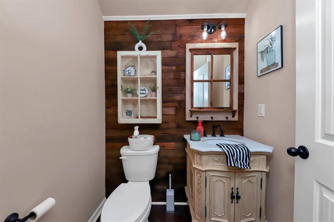
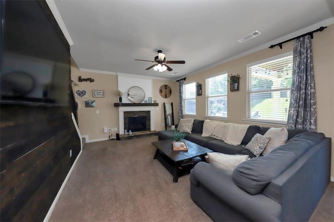
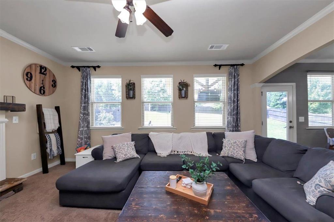
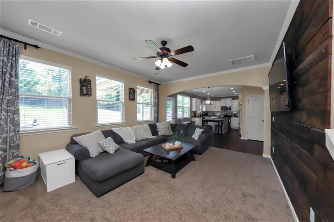
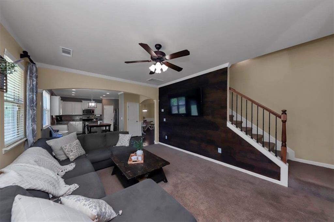
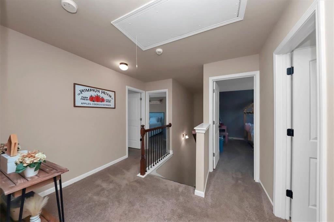
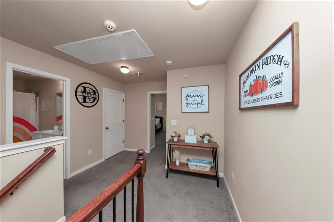
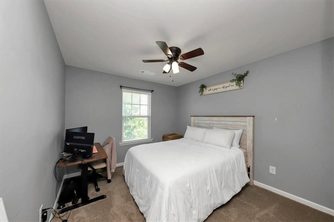
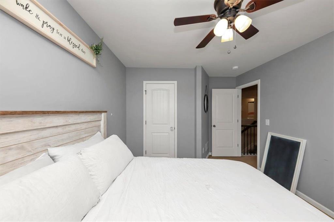
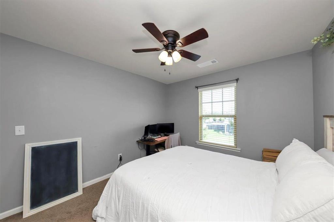
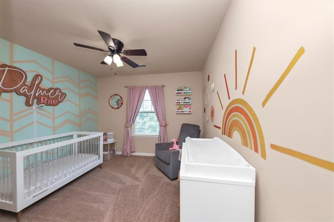
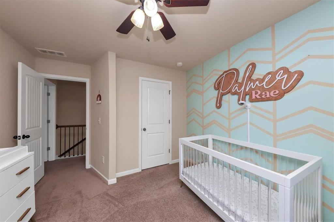
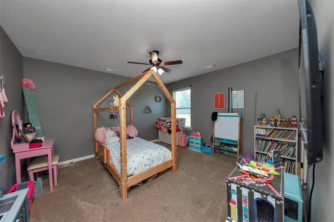
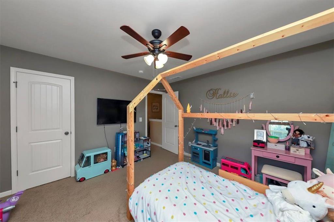
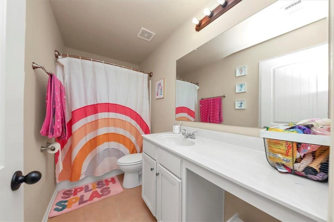
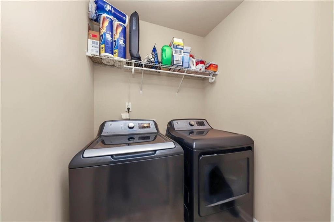
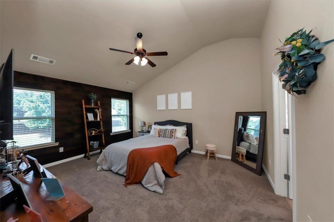
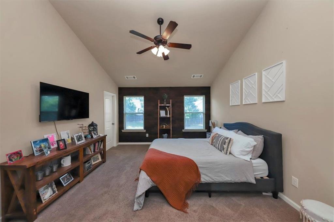
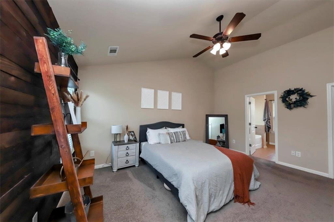
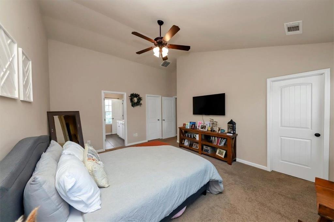
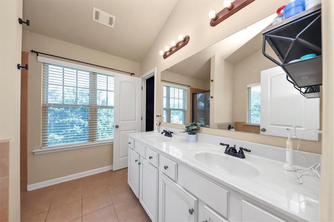
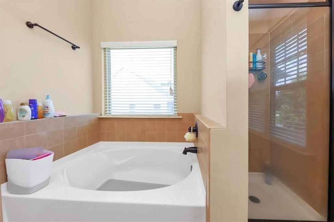
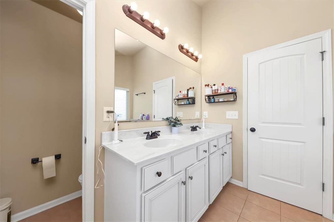
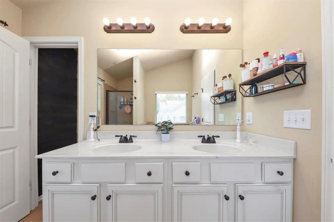
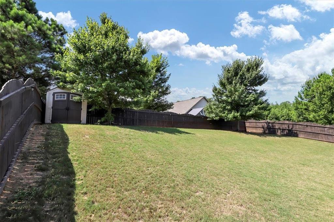
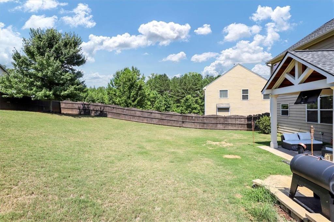
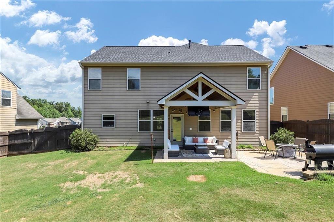
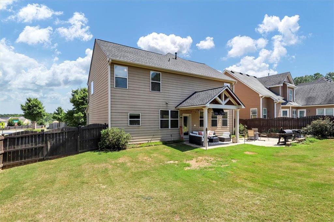
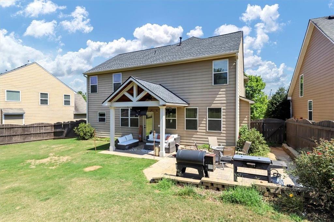
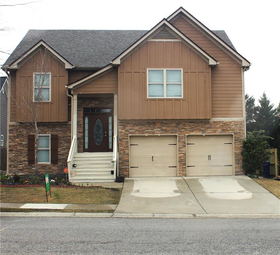
 MLS# 7356481
MLS# 7356481 
