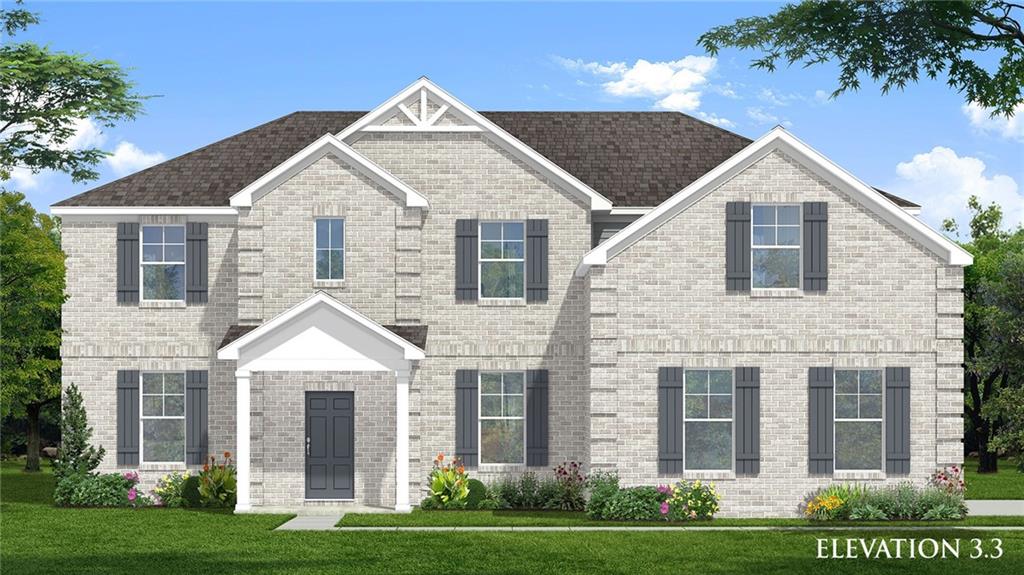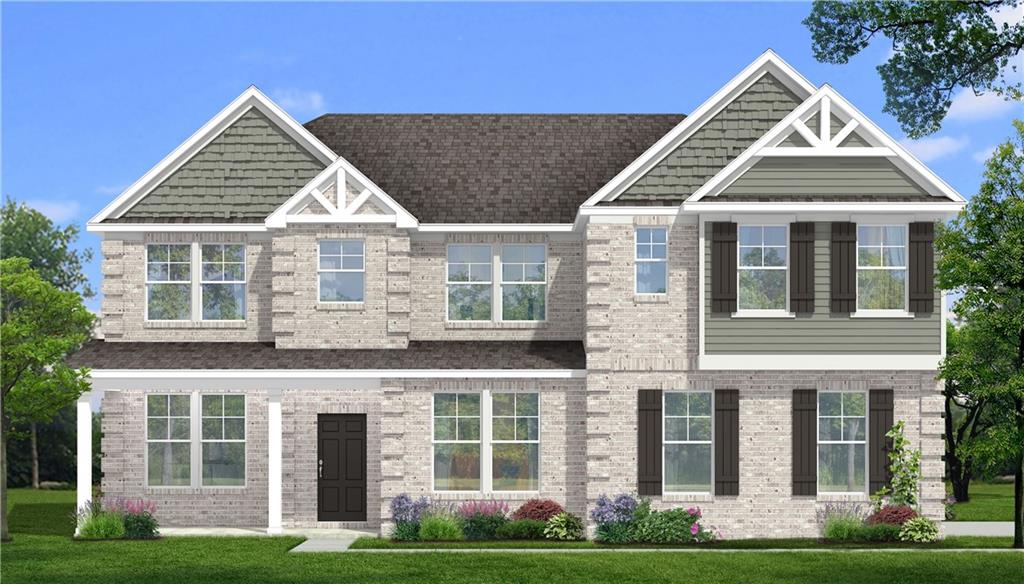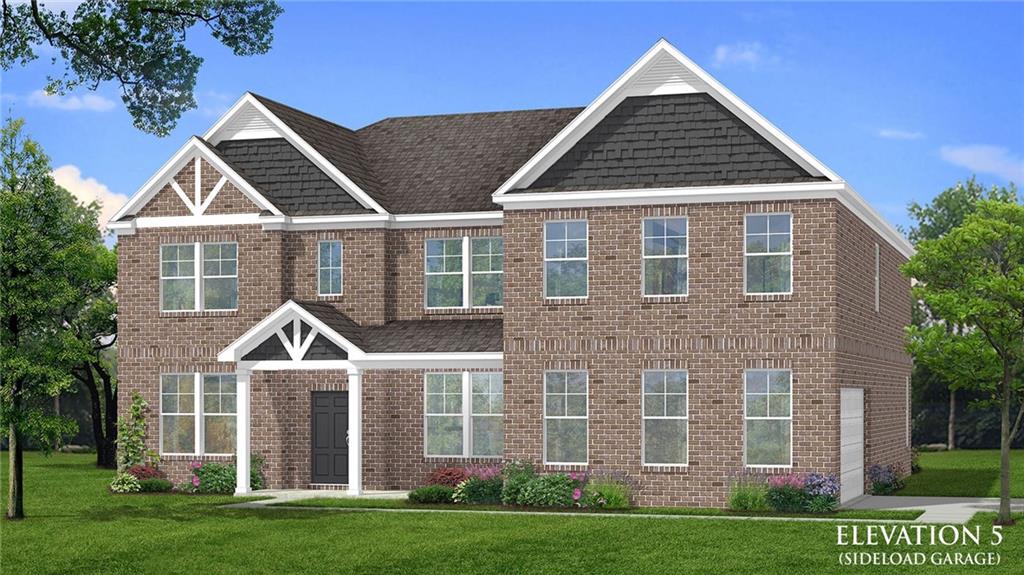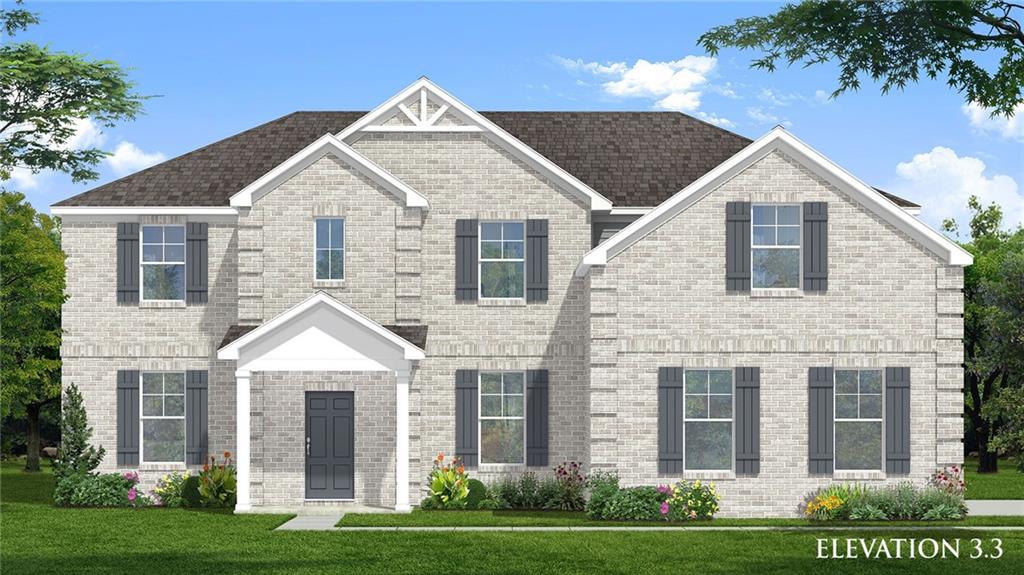181 Haverling Pass Hampton GA 30252, MLS# 402360584
Hampton, GA 30252
- 5Beds
- 4Full Baths
- N/AHalf Baths
- N/A SqFt
- 2024Year Built
- 0.00Acres
- MLS# 402360584
- Residential
- Single Family Residence
- Active
- Approx Time on Market2 months, 2 days
- AreaN/A
- CountyHenry - GA
- Subdivision Cambria at Traditions
Overview
Introducing the elegant Clarity floor plan on Lot 20, situated in the Cambria at Traditions community in Hampton, GA. This thoughtfully designed home features 5 bedrooms, 4 bathrooms, and a versatile loft area. On the main floor, you'll find a spacious guest suite or study, offering flexibility and convenience. The open kitchen is a chef's dream, with granite countertops, a central island, a farmhouse sink, stainless steel appliances, and a stylish tile backsplash. The beautiful owner's suite includes a separate sitting area, a massive walk-in closet, and a luxurious spa bath with dual vanities. Upstairs, the open loft area is perfect for family gatherings, and three generously sized secondary bedrooms share a Jack and Jill bath.Please note that this home is currently under construction, with the completion date to be announced. The images provided are stock photos and may not represent the actual home. Explore the Clarity floor plan and envision your future in this exceptional residence at Cambria at Traditions.
Association Fees / Info
Hoa: Yes
Hoa Fees Frequency: Annually
Hoa Fees: 320
Community Features: Homeowners Assoc, Sidewalks, Street Lights
Bathroom Info
Main Bathroom Level: 1
Total Baths: 4.00
Fullbaths: 4
Room Bedroom Features: Oversized Master, Sitting Room, Split Bedroom Plan
Bedroom Info
Beds: 5
Building Info
Habitable Residence: No
Business Info
Equipment: None
Exterior Features
Fence: None
Patio and Porch: Covered, Patio
Exterior Features: Other
Road Surface Type: Other
Pool Private: No
County: Henry - GA
Acres: 0.00
Pool Desc: None
Fees / Restrictions
Financial
Original Price: $618,490
Owner Financing: No
Garage / Parking
Parking Features: Attached, Garage Door Opener
Green / Env Info
Green Energy Generation: None
Handicap
Accessibility Features: None
Interior Features
Security Ftr: Smoke Detector(s)
Fireplace Features: Family Room
Levels: Two
Appliances: Dishwasher, Disposal, Double Oven, Electric Water Heater, Microwave
Laundry Features: Upper Level
Interior Features: Double Vanity, Entrance Foyer, High Ceilings, High Ceilings 9 ft Lower, High Ceilings 9 ft Main, High Ceilings 9 ft Upper, Tray Ceiling(s), Walk-In Closet(s)
Flooring: Carpet, Ceramic Tile, Vinyl
Spa Features: None
Lot Info
Lot Size Source: Not Available
Lot Features: Level
Misc
Property Attached: No
Home Warranty: No
Open House
Other
Other Structures: None
Property Info
Construction Materials: Brick Front, Cement Siding, Concrete
Year Built: 2,024
Property Condition: New Construction
Roof: Composition
Property Type: Residential Detached
Style: Traditional
Rental Info
Land Lease: No
Room Info
Kitchen Features: Breakfast Room, Eat-in Kitchen, Pantry
Room Master Bathroom Features: Double Vanity,Separate Tub/Shower
Room Dining Room Features: Great Room
Special Features
Green Features: Insulation, Thermostat, Windows
Special Listing Conditions: None
Special Circumstances: None
Sqft Info
Building Area Total: 4008
Building Area Source: Builder
Tax Info
Tax Year: 2,022
Unit Info
Utilities / Hvac
Cool System: Ceiling Fan(s), Central Air, Zoned
Electric: Other
Heating: Central, Forced Air, Natural Gas
Utilities: Underground Utilities
Sewer: Public Sewer
Waterfront / Water
Water Body Name: None
Water Source: Public
Waterfront Features: None
Directions
To get from Atlanta to 700 Relic Ridge, Hampton, GA 30228, start by heading southeast on Peachtree St NE toward Andrew Young International Blvd NE. Merge onto I-75 S and continue for approximately 20 miles. Take exit 235 for Jonesboro Rd and turn left onto Jonesboro Rd. Continue for about 2 miles, then turn right onto Hwy 138. After about 5 miles, turn left onto Relic Ridge. Drive for approximately 1 mile, and 700 Relic Ridge will be on your left. Safe travels!Listing Provided courtesy of Drb Group Georgia, Llc
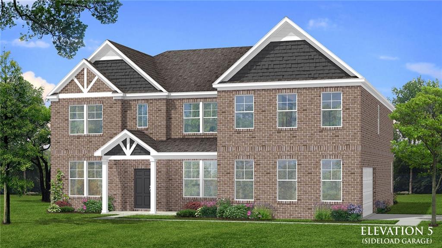
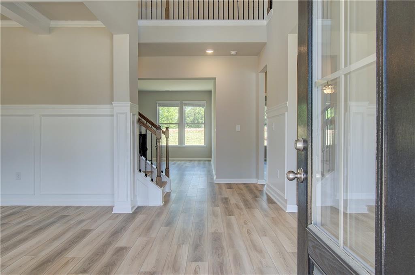
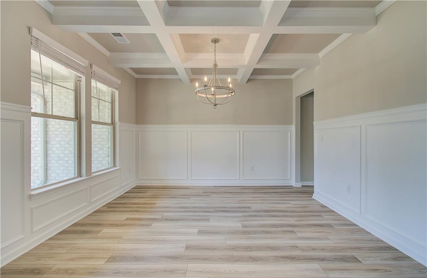
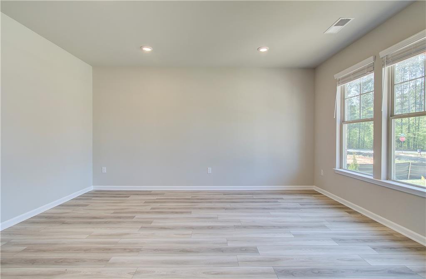
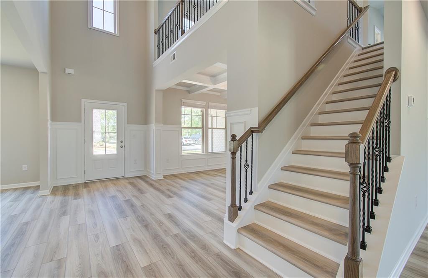
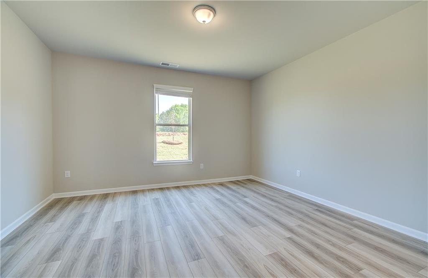
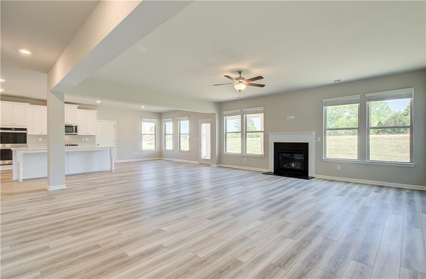
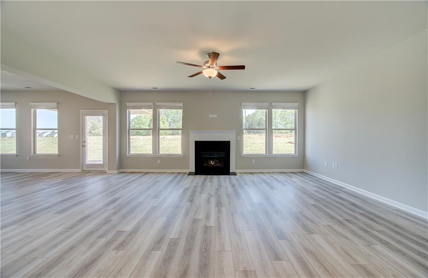
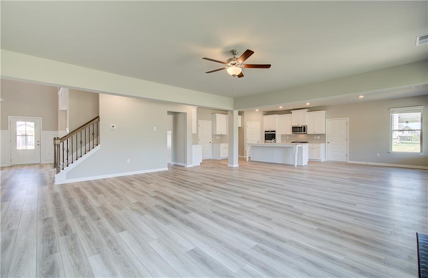
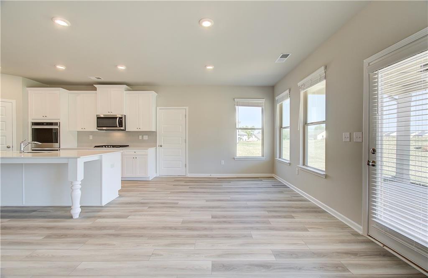
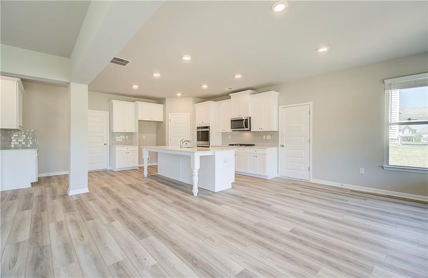
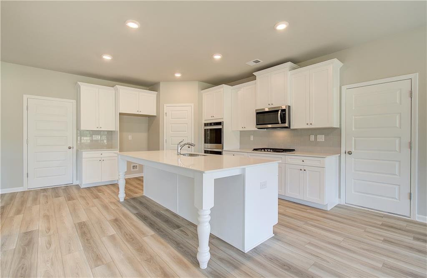
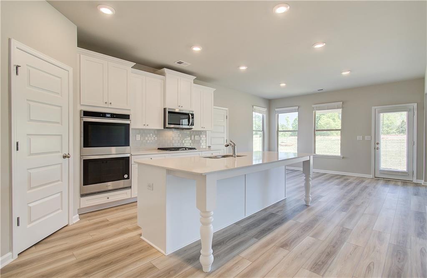
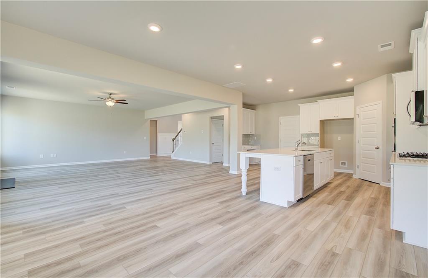
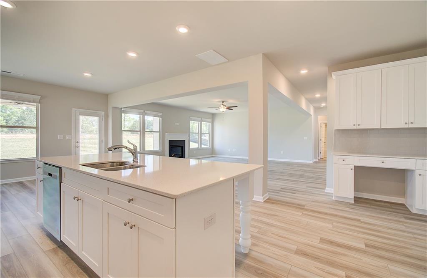
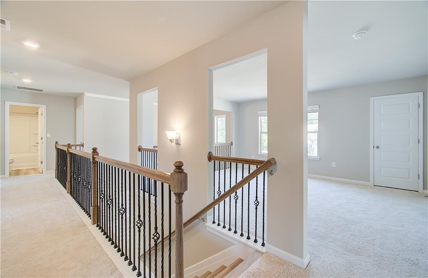
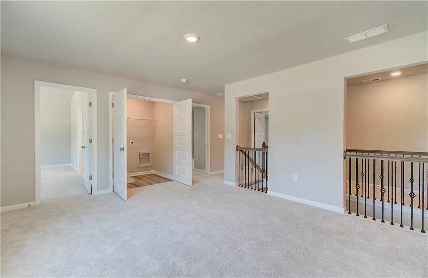
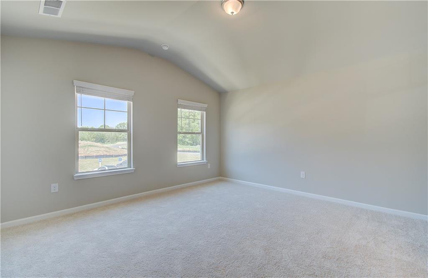
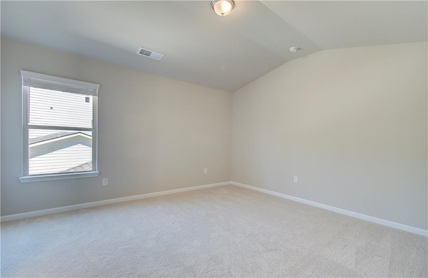
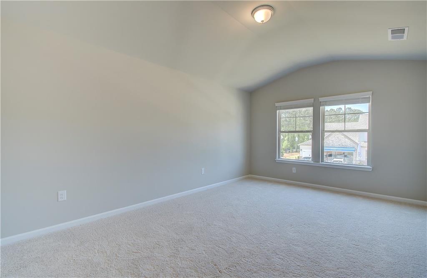
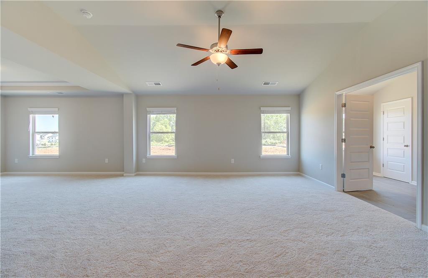
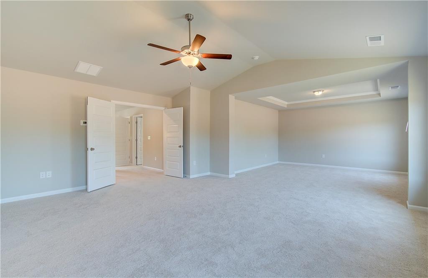
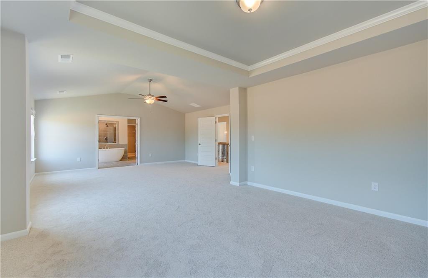
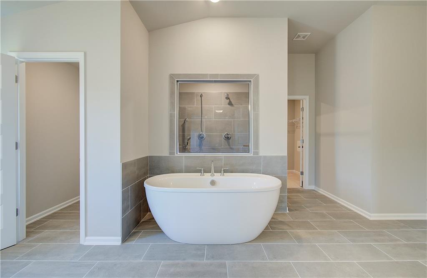
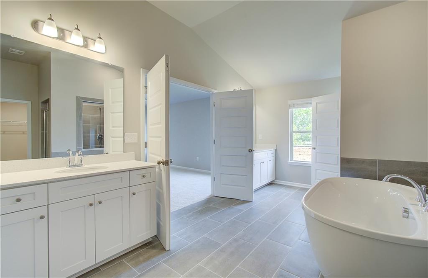
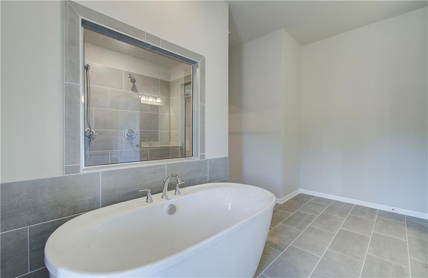
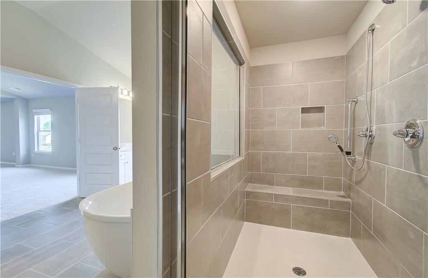
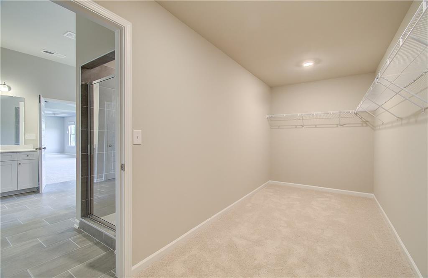
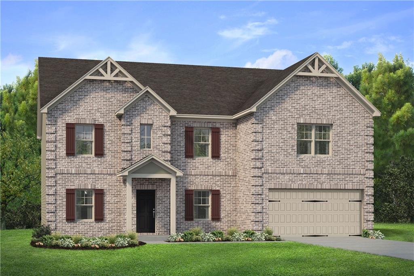
 MLS# 405970606
MLS# 405970606 