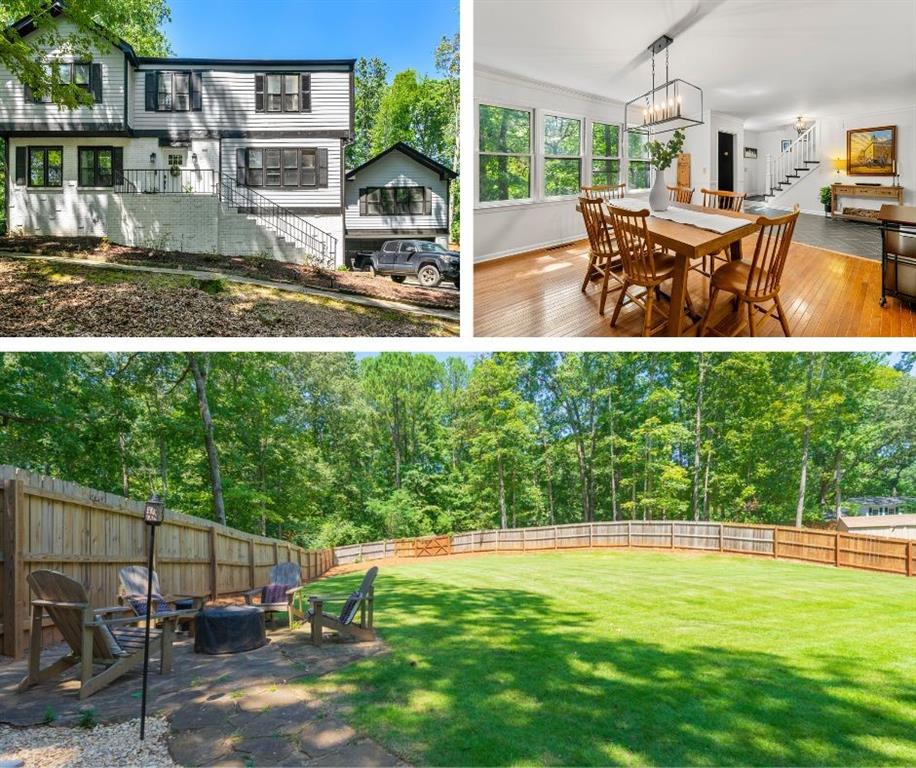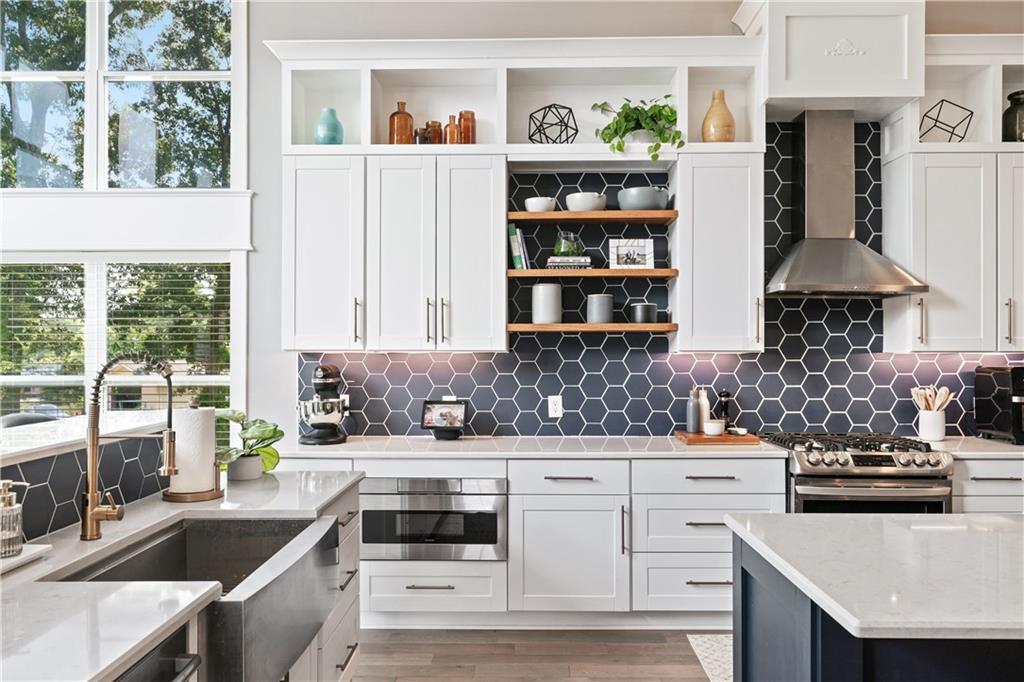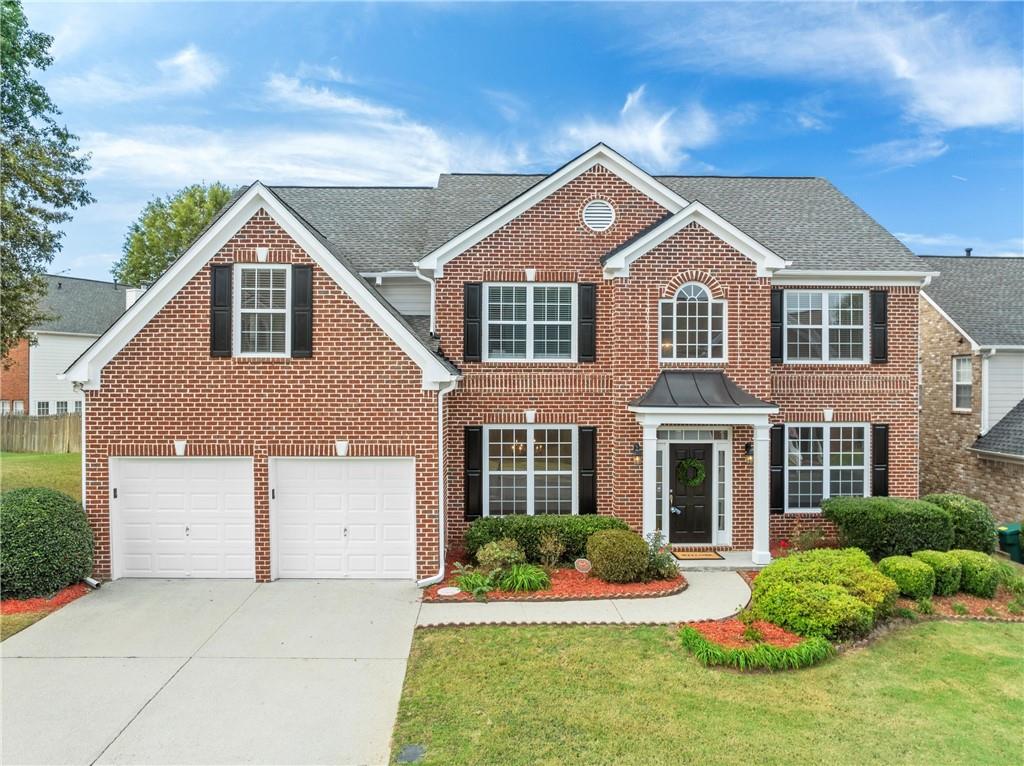1832 Tristan Drive Smyrna GA 30080, MLS# 403928638
Smyrna, GA 30080
- 4Beds
- 2Full Baths
- 1Half Baths
- N/A SqFt
- 1996Year Built
- 0.21Acres
- MLS# 403928638
- Residential
- Single Family Residence
- Pending
- Approx Time on Market1 month, 26 days
- AreaN/A
- CountyCobb - GA
- Subdivision Paces Green
Overview
Located in a family-friendly neighborhood on a quiet cul-de-sac, this home offers a fantastic setting just steps from the community pool and tennis courts. The large, flat, fenced pie-shaped lot features landscape lighting in both the front and backyards. The exterior boasts brick on three sides and all-new windows installed in 2024. Step inside from the covered front porch into a stunning two-story family room, flooded with natural light from large windows overlooking the sunny backyard. All new interior paint. The room features a cozy gas fireplace with built-in bookshelves on either side and a TV mount above. The open-concept layout flows seamlessly into the kitchen, which is equipped with granite countertops, stainless steel appliances (new dishwasher and microwave), painted cabinets, a pantry, and a convenient built-in mudroom. The main level also includes a dining room and a formal living room with built-in cabinetry and elegant wood shutters. A new back door opens to an expanded deck that spans the width of the home, leading to a spacious backyard perfect for play and entertaining, complete with evening lighting and space for a playset and firepit. Upstairs, you'll find three additional bedrooms for guests or children, along with a shared bathroom and a laundry room featuring a built-in ironing board. The owner's suite boasts high ceilings and wood shutters, offering a peaceful retreat. The attic is well-insulated with spray foam and has added flooring for extra storage. The extra-deep garage provides ample storage space with shelving across the back, and a brand-new garage door was installed in 2024. The active HOA keeps the community vibrant with events throughout the year, as well as access to the pool and tennis courts. This home is a perfect blend of modern updates, ample space, and a welcoming neighborhood, ideal for families seeking both comfort and convenience.
Association Fees / Info
Hoa: Yes
Hoa Fees Frequency: Annually
Hoa Fees: 800
Community Features: Clubhouse, Homeowners Assoc, Near Shopping, Playground, Pool, Sidewalks, Street Lights, Tennis Court(s)
Hoa Fees Frequency: Annually
Association Fee Includes: Maintenance Grounds, Swim, Tennis
Bathroom Info
Halfbaths: 1
Total Baths: 3.00
Fullbaths: 2
Room Bedroom Features: Other
Bedroom Info
Beds: 4
Building Info
Habitable Residence: No
Business Info
Equipment: None
Exterior Features
Fence: Fenced
Patio and Porch: Deck, Front Porch
Exterior Features: Garden
Road Surface Type: Paved
Pool Private: No
County: Cobb - GA
Acres: 0.21
Pool Desc: None
Fees / Restrictions
Financial
Original Price: $650,000
Owner Financing: No
Garage / Parking
Parking Features: Garage, Garage Door Opener, Garage Faces Side, Level Driveway
Green / Env Info
Green Energy Generation: None
Handicap
Accessibility Features: None
Interior Features
Security Ftr: None
Fireplace Features: Factory Built, Family Room, Gas Starter
Levels: Two
Appliances: Dishwasher, Disposal, Gas Range, Microwave
Laundry Features: Other
Interior Features: Bookcases, Disappearing Attic Stairs, Entrance Foyer, High Speed Internet, His and Hers Closets, Low Flow Plumbing Fixtures, Tray Ceiling(s), Walk-In Closet(s)
Flooring: Carpet, Hardwood
Spa Features: None
Lot Info
Lot Size Source: Public Records
Lot Features: Cul-De-Sac, Landscaped, Level, Private
Misc
Property Attached: No
Home Warranty: No
Open House
Other
Other Structures: None
Property Info
Construction Materials: Brick, Brick 3 Sides
Year Built: 1,996
Property Condition: Resale
Roof: Composition
Property Type: Residential Detached
Style: Traditional
Rental Info
Land Lease: No
Room Info
Kitchen Features: Breakfast Bar, Breakfast Room, Cabinets Stain, Pantry, Stone Counters, View to Family Room
Room Master Bathroom Features: Double Vanity,Separate Tub/Shower,Whirlpool Tub
Room Dining Room Features: Separate Dining Room
Special Features
Green Features: None
Special Listing Conditions: None
Special Circumstances: None
Sqft Info
Building Area Total: 2560
Building Area Source: Public Records
Tax Info
Tax Amount Annual: 5188
Tax Year: 2,023
Tax Parcel Letter: 17-0675-0-055-0
Unit Info
Utilities / Hvac
Cool System: Ceiling Fan(s), Central Air, Zoned
Electric: 220 Volts
Heating: Forced Air, Natural Gas, Zoned
Utilities: Cable Available, Electricity Available, Natural Gas Available, Sewer Available, Underground Utilities, Water Available
Sewer: Public Sewer
Waterfront / Water
Water Body Name: None
Water Source: Public
Waterfront Features: None
Directions
285W to S. Atlanta exit. Right off exit to left on Daniel to quick left on Cooper Lake. Right into Paces Green, then right on Tristan. Home is in cul-de-sac on the left. Directly across from pool.Listing Provided courtesy of Keller Williams Rlty Consultants
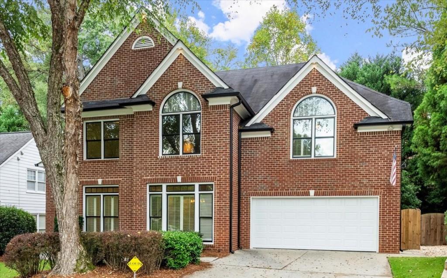
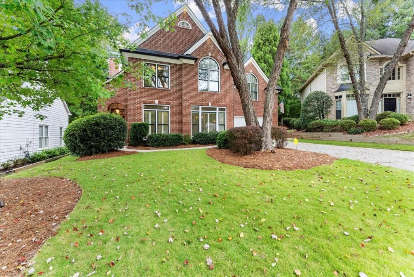
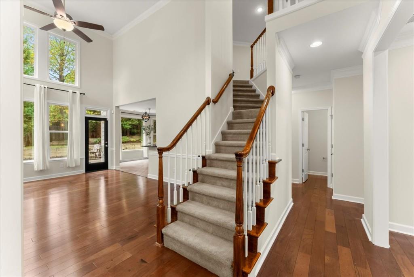
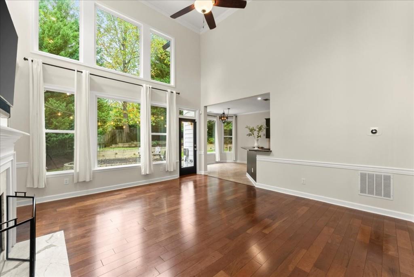
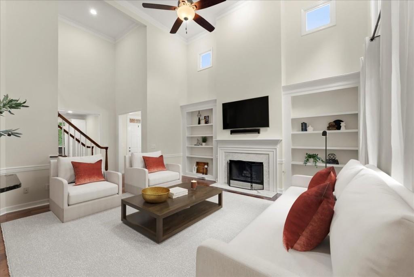
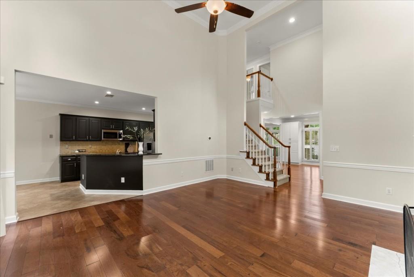
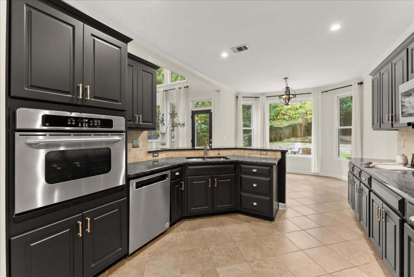
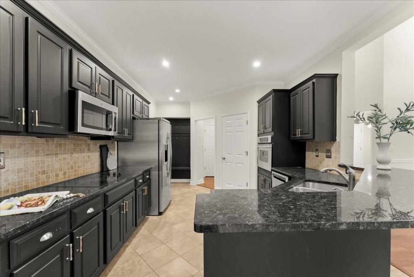
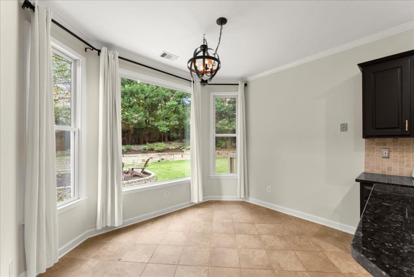
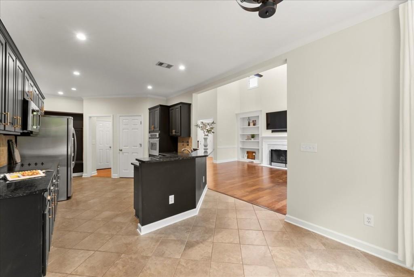
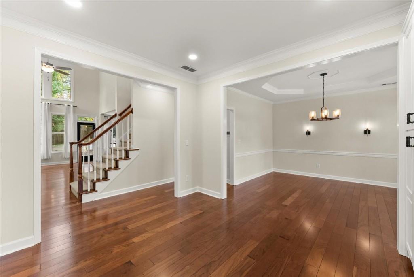
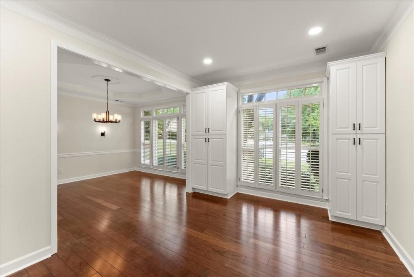
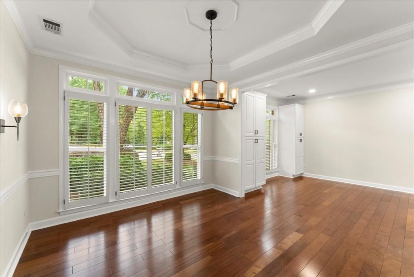
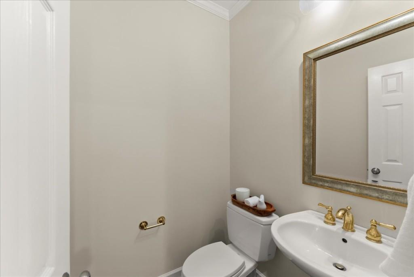
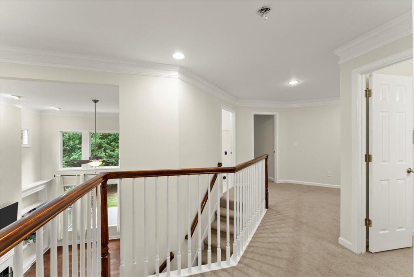

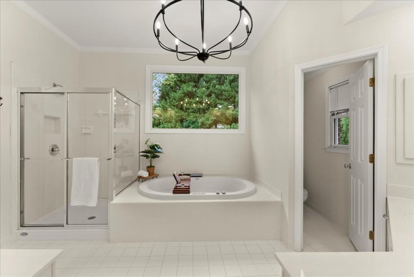
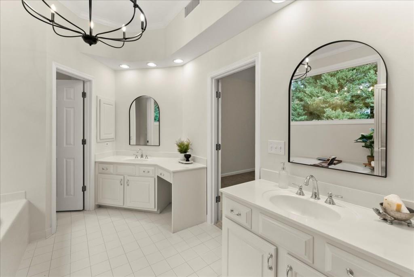

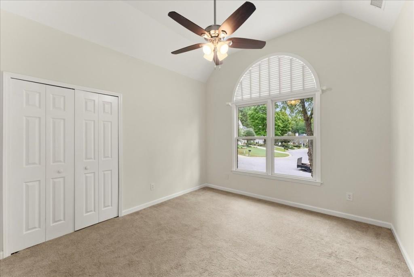
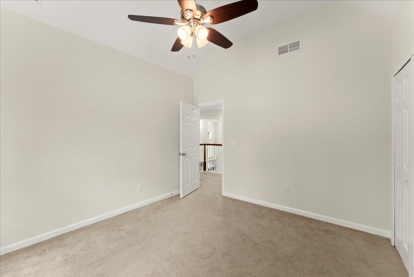
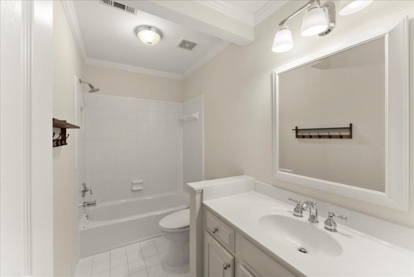
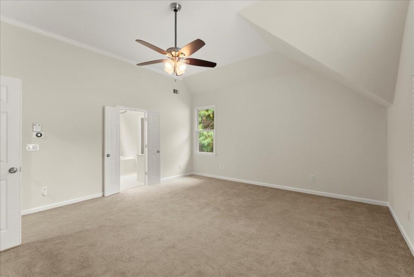
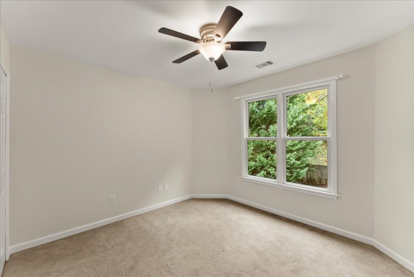
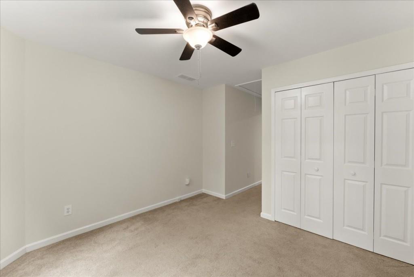
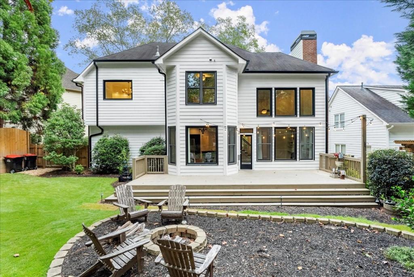
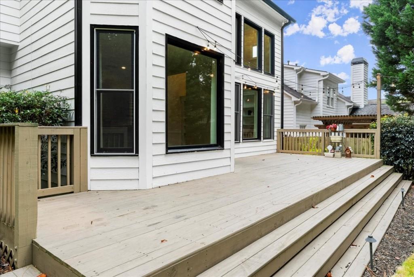
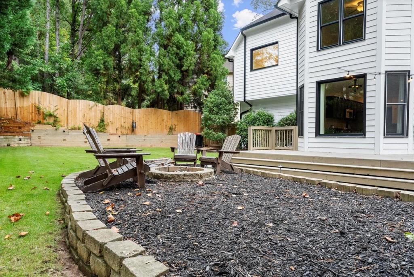
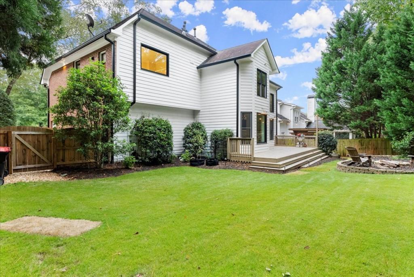
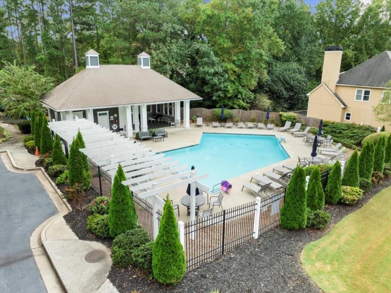
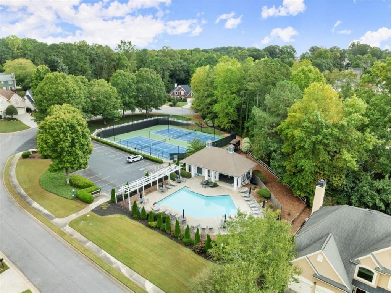
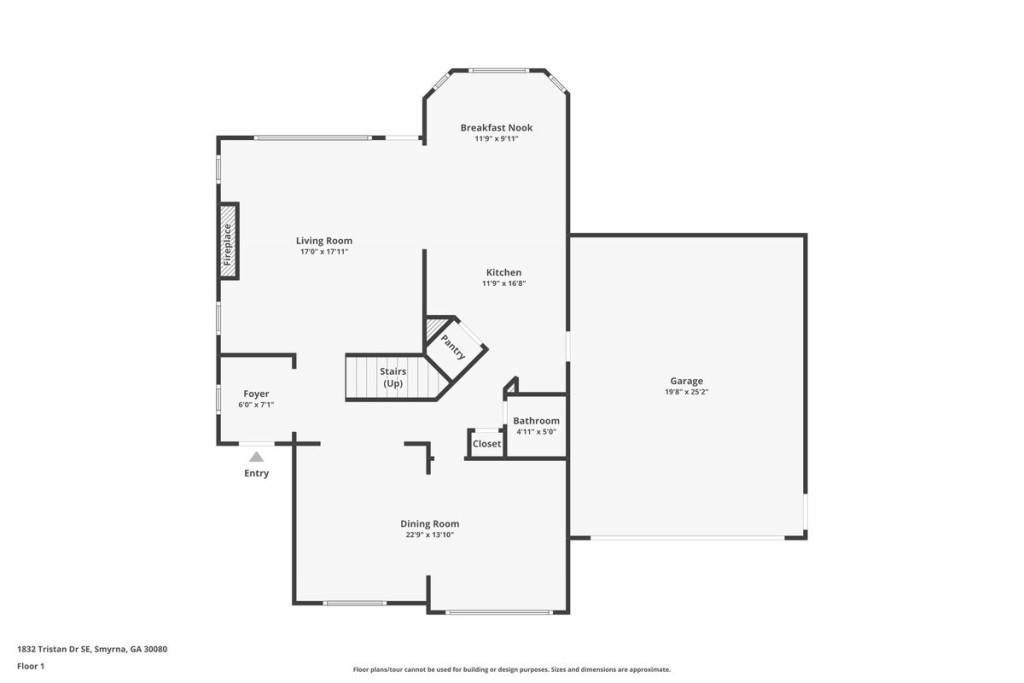
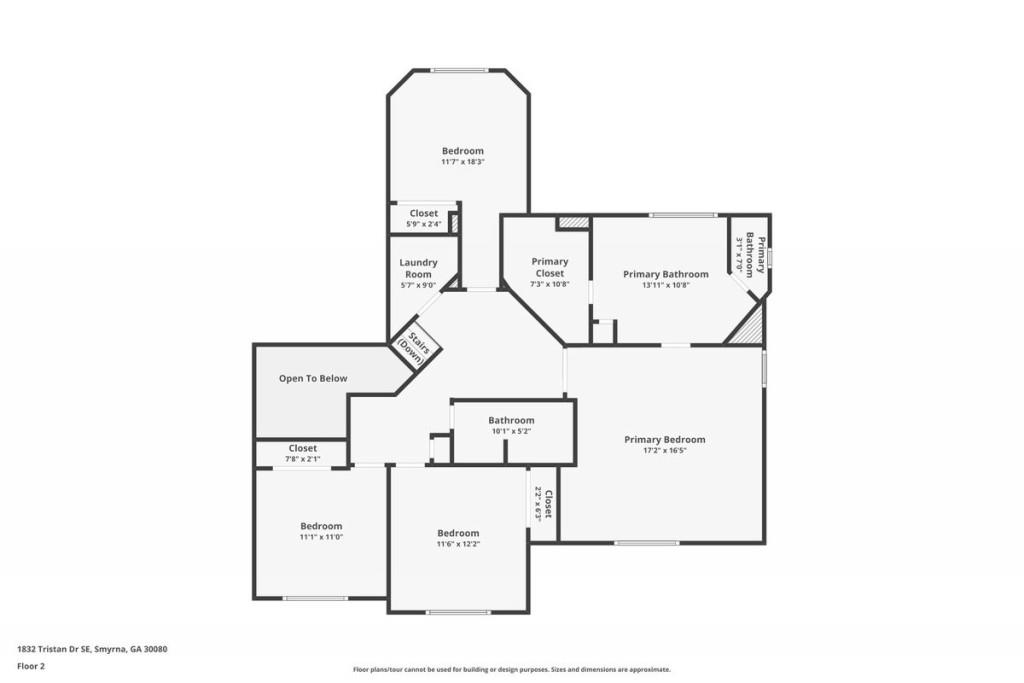
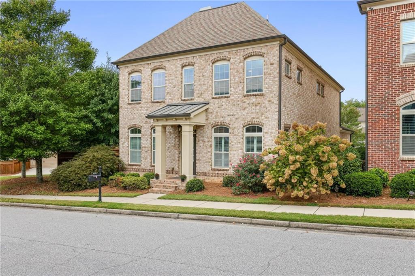
 MLS# 407035085
MLS# 407035085 