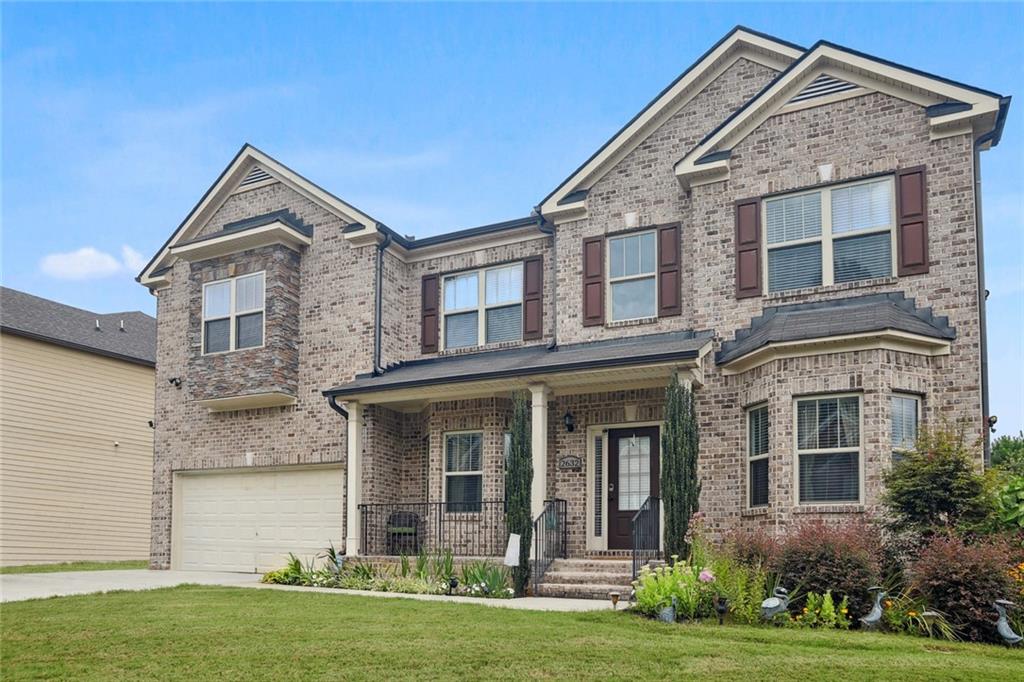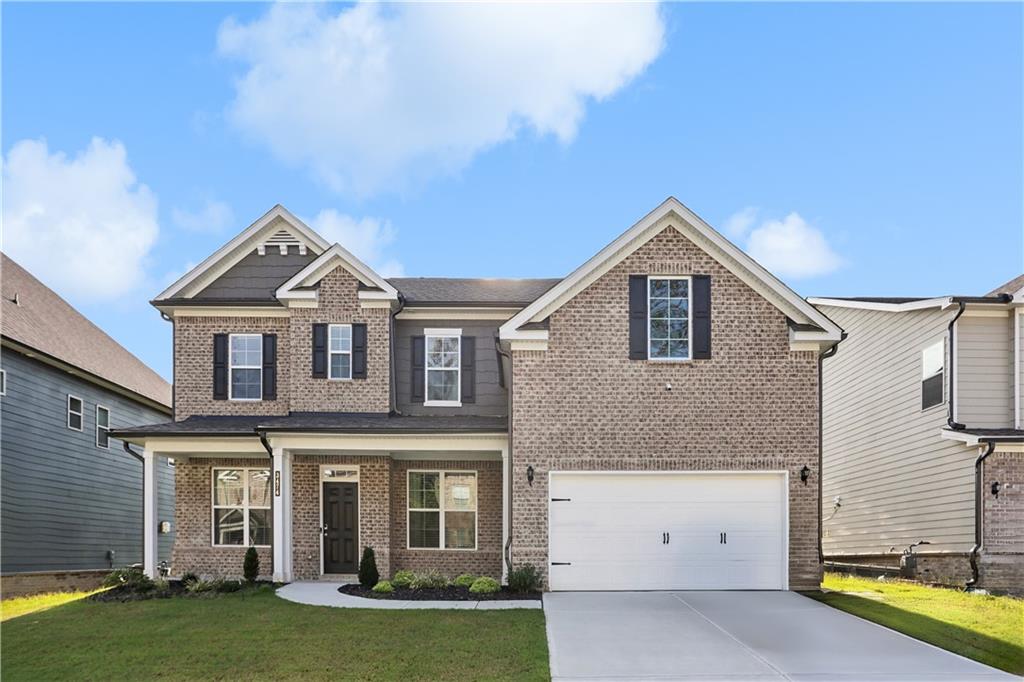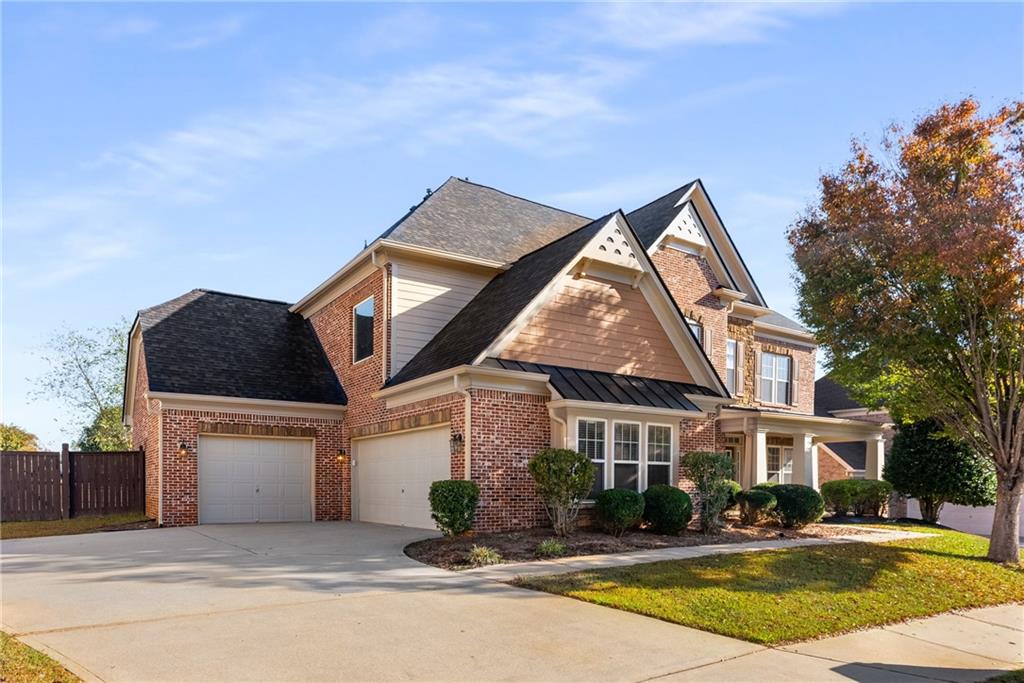1842 NW Calloway Drive Atlanta GA 30314, MLS# 398874171
Atlanta, GA 30314
- 5Beds
- 4Full Baths
- N/AHalf Baths
- N/A SqFt
- 1960Year Built
- 0.26Acres
- MLS# 398874171
- Residential
- Single Family Residence
- Active
- Approx Time on Market2 months, 14 days
- AreaN/A
- CountyFulton - GA
- Subdivision West Lake
Overview
100% financing available. Welcome to 1842 Calloway Dr, a fully renovated gem that offers incredible income potential. This spacious home features 5 bedrooms and 4 bathrooms, providing ample space for living and entertaining. Step inside to discover an open concept layout accentuated by a stunning shiplap feature wall. The kitchen is a chef's paradise, boasting granite countertops, a tile backsplash, soft-close cabinets, and stainless steel appliances. Beautiful hardwood flooring runs throughout the main level, including the oversized master suite, which features a spa-like ensuite with a freestanding soaking tub, a glass-enclosed tile shower, and a double vanity. Two additional bedrooms and a full hallway bath complete the main level.The fully finished basement adds tremendous value to this property. It includes 2 bedrooms and 2 bathrooms, with an oversized primary bedroom featuring an ensuite bath with a separate tub and a glass-enclosed tile shower. The basement kitchen is fully equipped with stainless steel appliances, soft-close cabinets, and an island perfect for meal prep and entertaining. Luxury vinyl plank flooring runs throughout the basement, adding a touch of modern elegance.This home also includes an attached two-car port and has been fully renovated with a 1-year-old roof, HVAC, electrical, and plumbing systems. Located in a prime area near parks, shops, and restaurants, and just minutes from downtown Atlanta, this property offers both comfort and convenience.Don't miss out on this incredible opportunity to own a beautifully renovated home with income potential in a fantastic location.
Association Fees / Info
Hoa: No
Community Features: None
Bathroom Info
Main Bathroom Level: 2
Total Baths: 4.00
Fullbaths: 4
Room Bedroom Features: Master on Main, Oversized Master, Roommate Floor Plan
Bedroom Info
Beds: 5
Building Info
Habitable Residence: No
Business Info
Equipment: Dehumidifier
Exterior Features
Fence: Back Yard
Patio and Porch: Front Porch
Exterior Features: Lighting
Road Surface Type: Concrete
Pool Private: No
County: Fulton - GA
Acres: 0.26
Pool Desc: None
Fees / Restrictions
Financial
Original Price: $580,000
Owner Financing: No
Garage / Parking
Parking Features: Carport
Green / Env Info
Green Energy Generation: None
Handicap
Accessibility Features: None
Interior Features
Security Ftr: Carbon Monoxide Detector(s)
Fireplace Features: None
Levels: Multi/Split
Appliances: Electric Range, Microwave, Refrigerator
Laundry Features: In Basement, Laundry Room, Lower Level, Main Level
Interior Features: Disappearing Attic Stairs, Double Vanity, High Ceilings 9 ft Lower, Walk-In Closet(s)
Flooring: Hardwood, Laminate, Stone
Spa Features: None
Lot Info
Lot Size Source: Builder
Lot Features: Back Yard, Cleared, Front Yard, Level
Misc
Property Attached: No
Home Warranty: No
Open House
Other
Other Structures: None
Property Info
Construction Materials: Brick 4 Sides
Year Built: 1,960
Property Condition: Resale
Roof: Composition
Property Type: Residential Detached
Style: Traditional
Rental Info
Land Lease: No
Room Info
Kitchen Features: Kitchen Island, Pantry, Second Kitchen, Stone Counters, View to Family Room
Room Master Bathroom Features: Double Vanity,Separate Tub/Shower
Room Dining Room Features: Open Concept,Seats 12+
Special Features
Green Features: None
Special Listing Conditions: None
Special Circumstances: None
Sqft Info
Building Area Total: 4154
Building Area Source: Owner
Tax Info
Tax Amount Annual: 5402
Tax Year: 2,023
Tax Parcel Letter: 14-0174-0012-039-5
Unit Info
Utilities / Hvac
Cool System: Attic Fan, Ceiling Fan(s), Central Air, Electric
Electric: 110 Volts
Heating: Central, Electric, Forced Air
Utilities: Underground Utilities
Sewer: Public Sewer
Waterfront / Water
Water Body Name: None
Water Source: Public
Waterfront Features: None
Schools
Elem: Woodson Park Academy
Middle: John Lewis Invictus Academy/harper-Archer
High: Frederick Douglass
Directions
Please Use GPSListing Provided courtesy of Shider Haus Real Estate Group, Llc
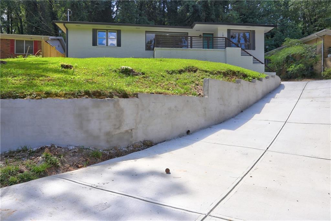
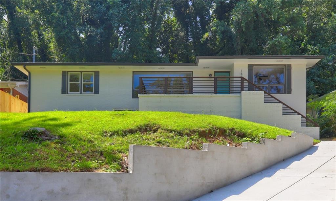
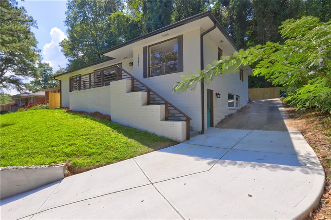
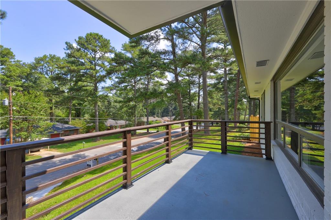
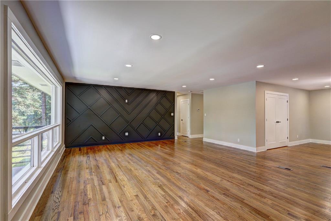
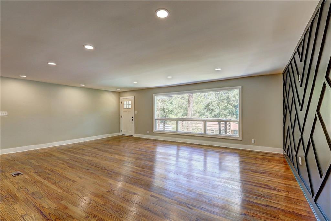
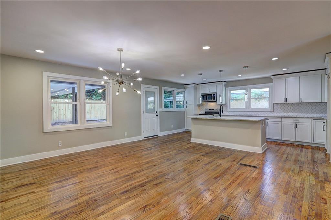
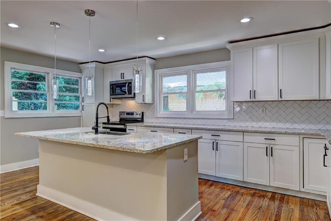
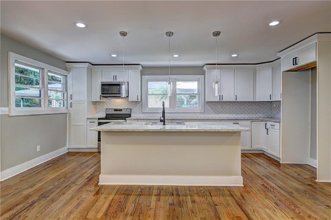
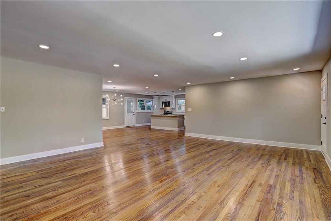
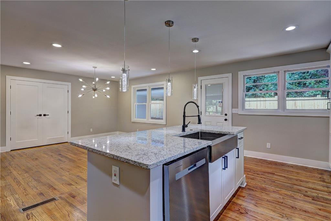
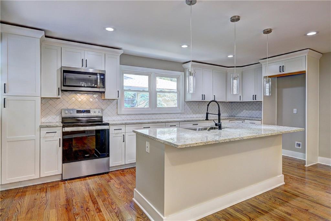
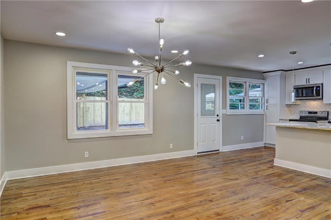
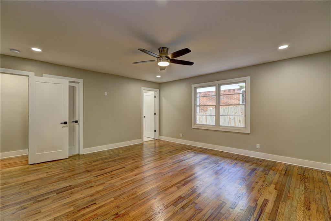
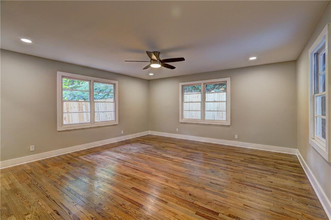
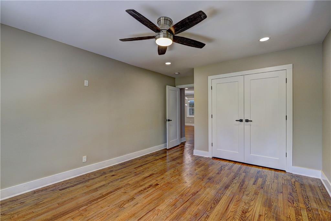
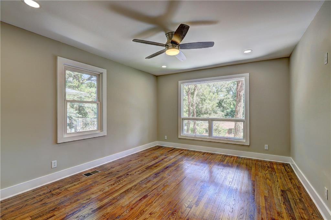
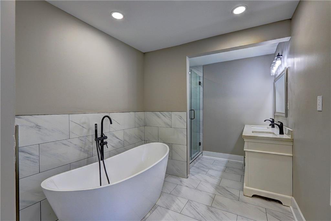
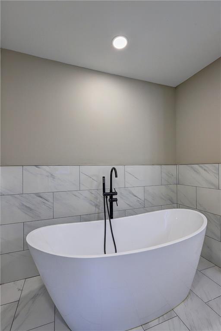
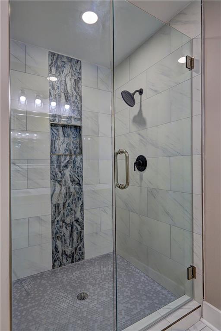
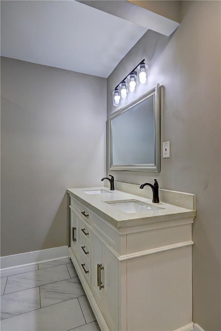
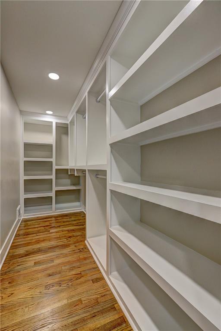
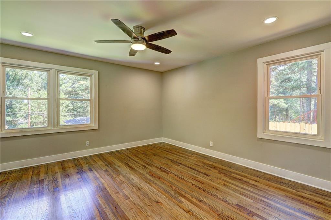
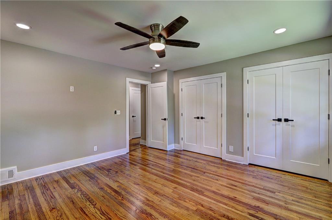
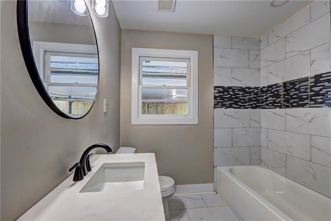
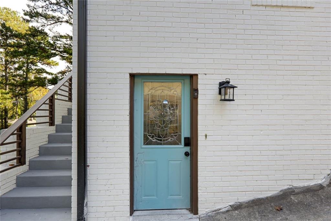
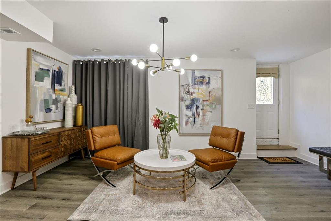
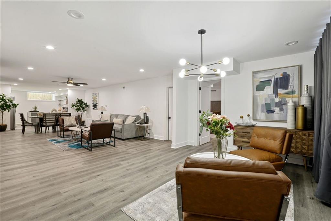
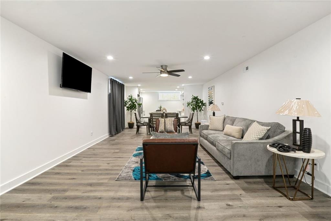
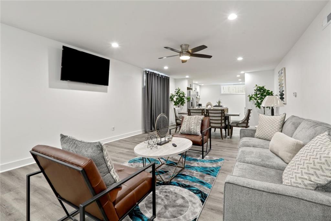
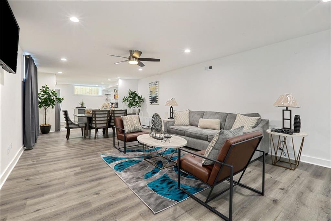
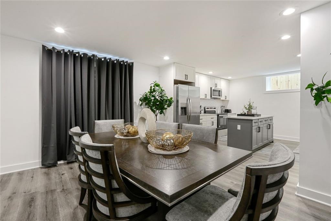
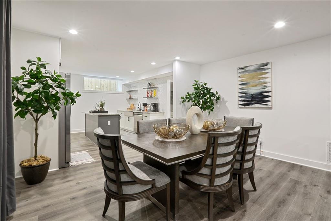
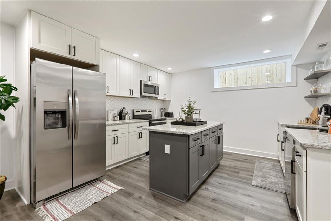
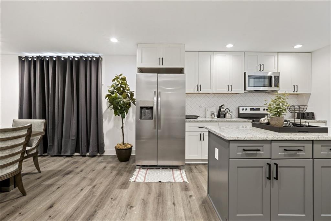
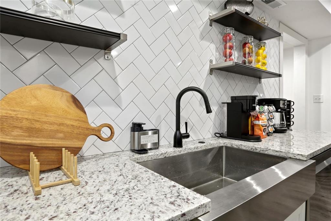
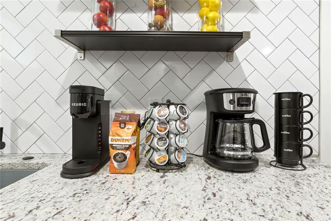
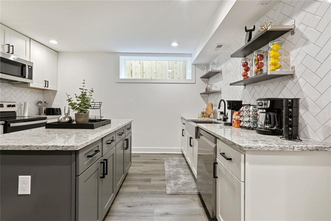
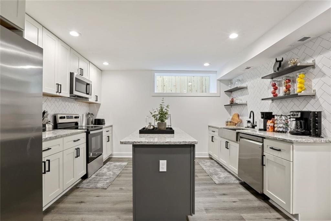
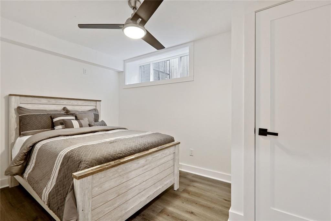
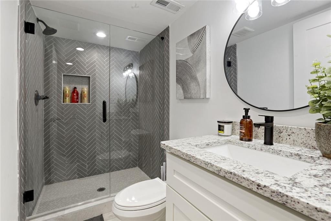
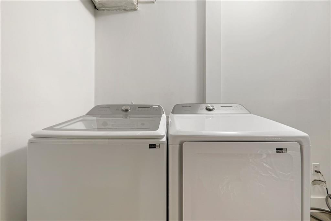
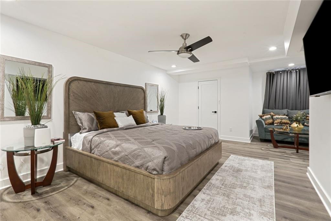
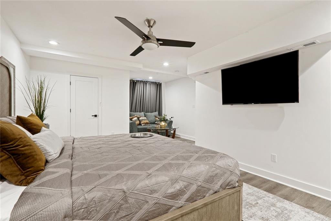
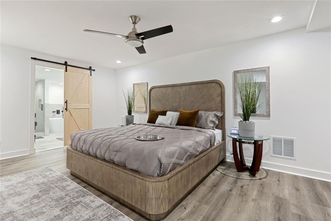
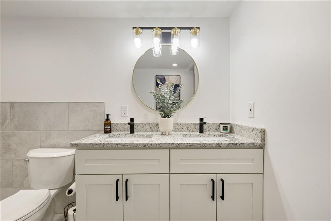
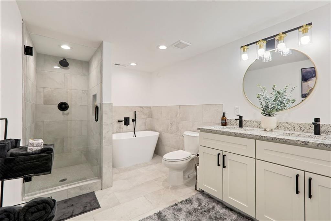
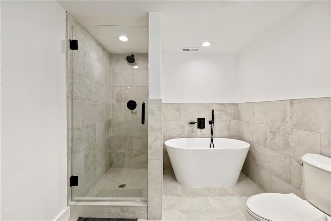
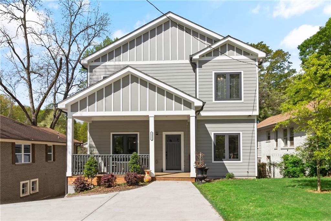
 MLS# 7362760
MLS# 7362760 