185 Windsor Cove Sandy Springs GA 30328, MLS# 389328557
Sandy Springs, GA 30328
- 4Beds
- 4Full Baths
- 1Half Baths
- N/A SqFt
- 2001Year Built
- 0.21Acres
- MLS# 389328557
- Residential
- Single Family Residence
- Active
- Approx Time on Market4 months, 17 days
- AreaN/A
- CountyFulton - GA
- Subdivision Windsor Pointe
Overview
Welcome to 185 Windsor Cv, Atlanta, GA 30328 - a luxurious executive home nestled in the vibrant heart of Sandy Springs. This beautifully designed residence offers a perfect blend of elegance, convenience, and comfort. As you enter the grand two-story foyer, you are immediately greeted by the homes sophisticated style and meticulous attention to detail. The expansive floor plan features a luxurious primary master suite on the main level with an expansive custom walk-in closet. Upstairs, three additional ensuite bedrooms offer ample space ensuring comfort and privacy for family and guests.The gourmet kitchen is the centerpiece of this home, equipped with stainless steel appliances, raised cabinetry, and granite countertops. Whether youre enjoying a casual breakfast at the bar or a family meal in the eat-in breakfast room, this kitchen is designed to impress. The open layout with hardwood flooring flows into a vaulted keeping room with a cozy fireplace. The formal living room features a coffered ceiling with a second fireplace creating a warm and inviting atmosphere. Outdoor living is a delight with a spacious rear deck perfect for entertaining.Situated on a quiet cul-de-sac, this property offers an added layer of privacy and tranquility. The location is equally impressive and is in walking distance to City Springs and Abernathy Greenway. It is also conveniently located to public and many private schools. With seamless connectivity to GA 400 and 285, your commute and travel needs are effortlessly met. Discover the perfect blend of luxury, convenience and style. Your dream home awaits!
Association Fees / Info
Hoa: Yes
Hoa Fees Frequency: Annually
Hoa Fees: 750
Community Features: Homeowners Assoc, Public Transportation, Other
Bathroom Info
Main Bathroom Level: 1
Halfbaths: 1
Total Baths: 5.00
Fullbaths: 4
Room Bedroom Features: Master on Main, Oversized Master, Other
Bedroom Info
Beds: 4
Building Info
Habitable Residence: Yes
Business Info
Equipment: None
Exterior Features
Fence: Back Yard, Privacy
Patio and Porch: Deck, Patio
Exterior Features: Private Entrance, Other
Road Surface Type: Asphalt
Pool Private: No
County: Fulton - GA
Acres: 0.21
Pool Desc: None
Fees / Restrictions
Financial
Original Price: $1,395,000
Owner Financing: Yes
Garage / Parking
Parking Features: Attached, Driveway, Garage, Garage Door Opener, Garage Faces Front
Green / Env Info
Green Building Ver Type: ENERGY STAR Certified Homes, HERS Index Score
Green Energy Generation: None
Handicap
Accessibility Features: None
Interior Features
Security Ftr: Carbon Monoxide Detector(s), Fire Alarm
Fireplace Features: Gas Log, Gas Starter, Glass Doors
Levels: Two
Appliances: Dishwasher, Disposal, Double Oven, Dryer, Electric Oven, ENERGY STAR Qualified Appliances, ENERGY STAR Qualified Water Heater, Gas Cooktop, Gas Range, Washer, Other
Laundry Features: Electric Dryer Hookup, Lower Level, Main Level, Other
Interior Features: Bookcases, Cathedral Ceiling(s), Dry Bar, Entrance Foyer, Entrance Foyer 2 Story, High Ceilings 9 ft Lower, High Ceilings 10 ft Main, Other
Flooring: Carpet, Wood, Other
Spa Features: None
Lot Info
Lot Size Source: Public Records
Lot Features: Cul-De-Sac, Other
Lot Size: 64X37X130X37X148
Misc
Property Attached: No
Home Warranty: Yes
Open House
Other
Other Structures: None
Property Info
Construction Materials: Shingle Siding, Other
Year Built: 2,001
Property Condition: Resale
Roof: Shingle
Property Type: Residential Detached
Style: Other
Rental Info
Land Lease: Yes
Room Info
Kitchen Features: Cabinets Other, Eat-in Kitchen, Kitchen Island, Pantry, Other
Room Master Bathroom Features: Double Vanity,Separate Tub/Shower,Soaking Tub,Othe
Room Dining Room Features: Seats 12+,Separate Dining Room
Special Features
Green Features: Appliances, Doors, HVAC, Insulation, Roof, Windows
Special Listing Conditions: None
Special Circumstances: None
Sqft Info
Building Area Total: 4500
Building Area Source: Owner
Tax Info
Tax Amount Annual: 6062
Tax Year: 2,023
Tax Parcel Letter: 17-0125-0001-078-9
Unit Info
Utilities / Hvac
Cool System: Central Air, ENERGY STAR Qualified Equipment
Electric: 110 Volts, Other
Heating: Central, ENERGY STAR Qualified Equipment, Other
Utilities: Electricity Available, Natural Gas Available, Sewer Available, Water Available
Sewer: Public Sewer
Waterfront / Water
Water Body Name: None
Water Source: Public
Waterfront Features: None
Directions
GPS Friendly.Listing Provided courtesy of Homesmart
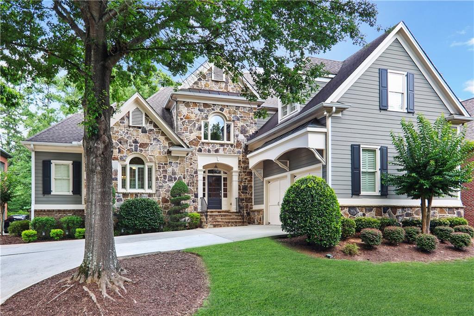
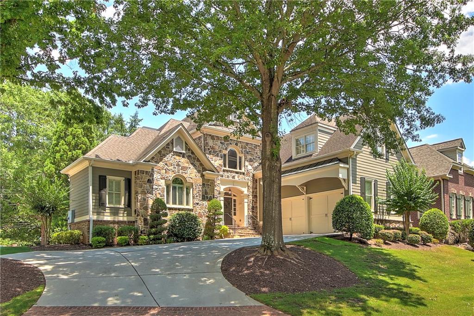
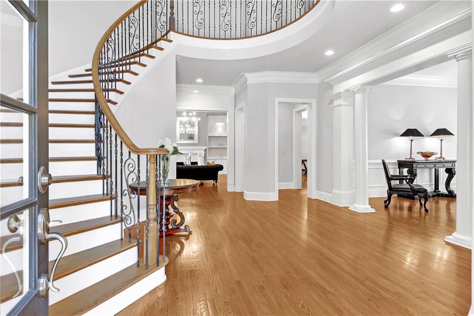
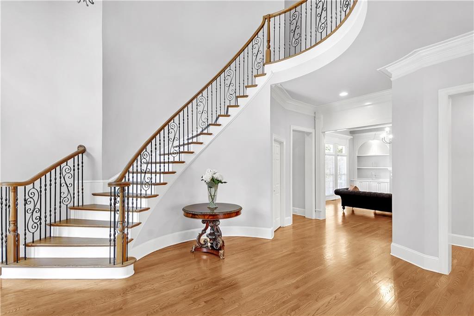
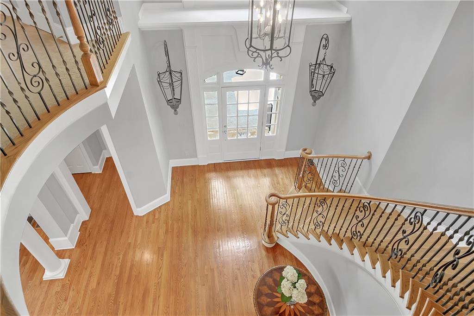
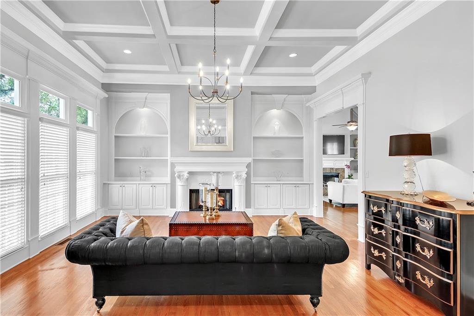
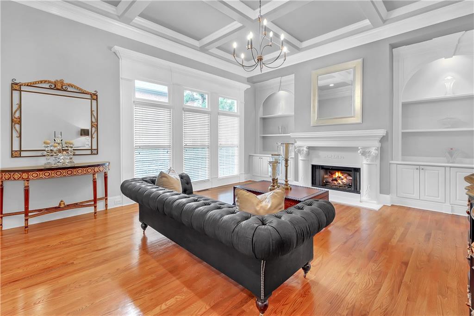
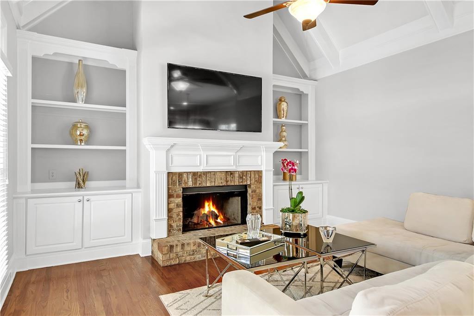
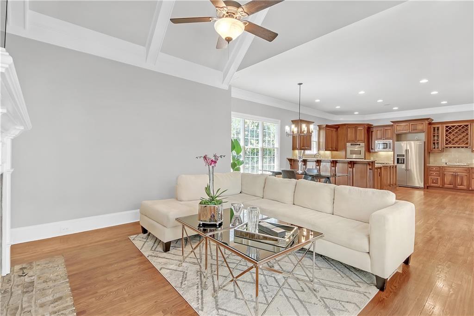
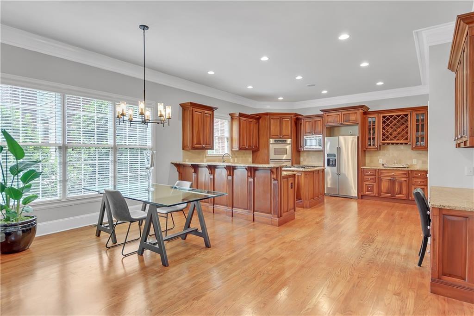
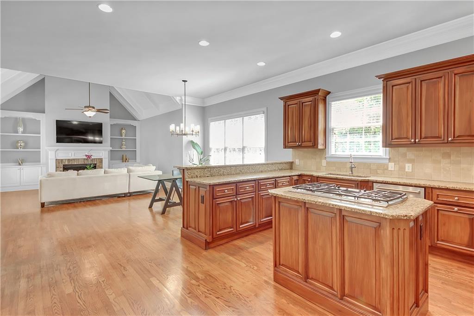
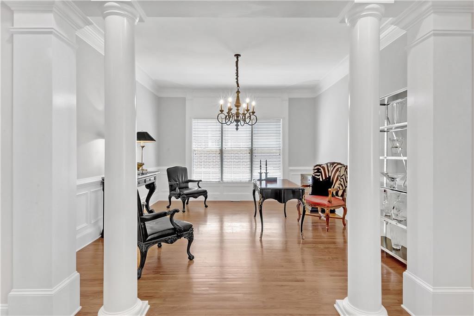
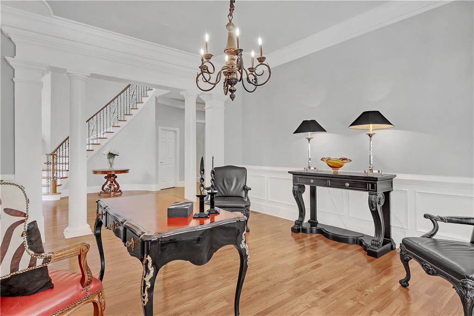
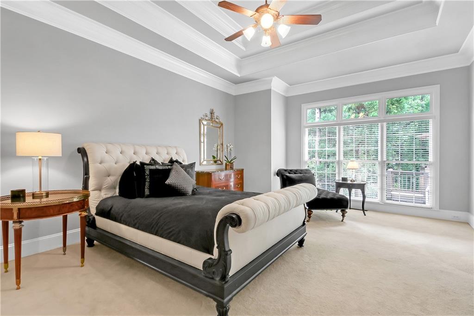
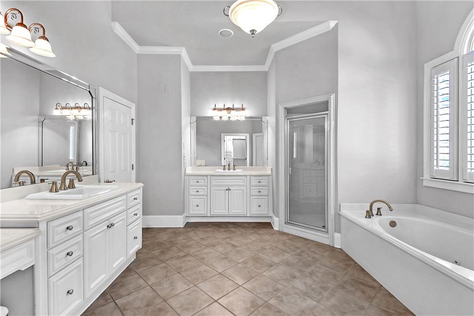
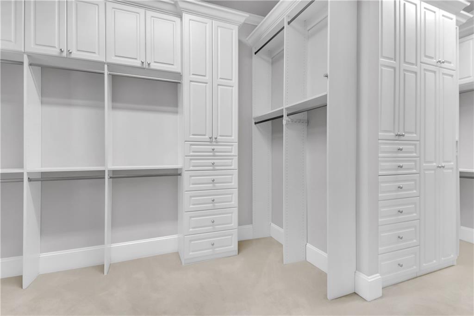
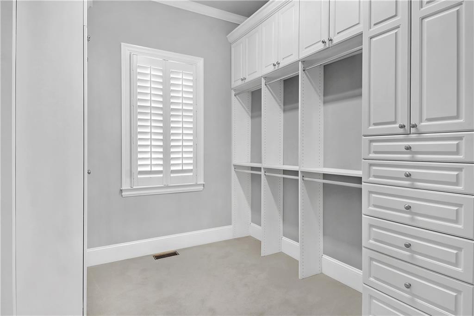
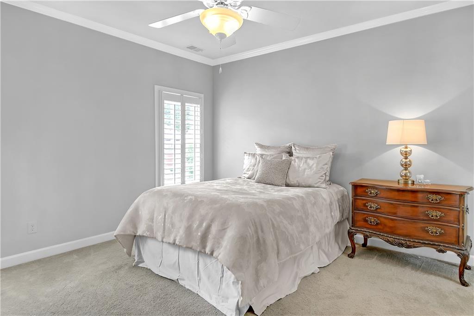
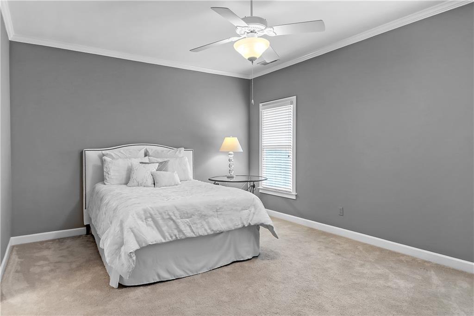
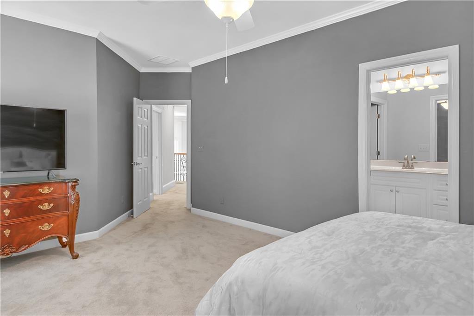
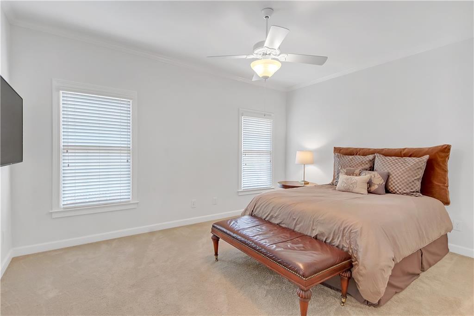
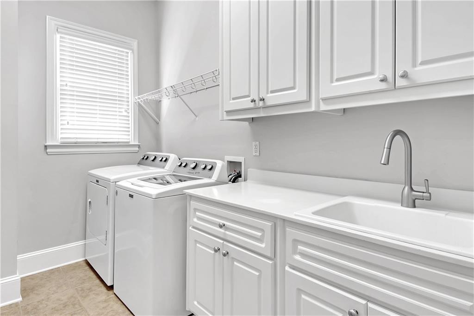
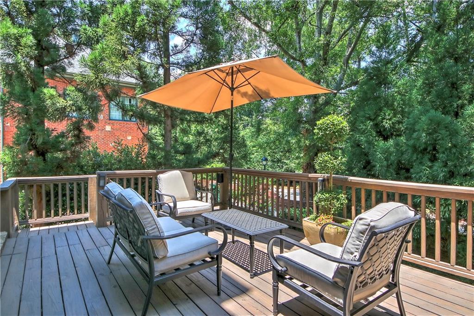
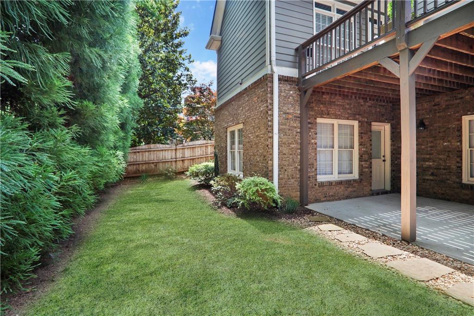
 Listings identified with the FMLS IDX logo come from
FMLS and are held by brokerage firms other than the owner of this website. The
listing brokerage is identified in any listing details. Information is deemed reliable
but is not guaranteed. If you believe any FMLS listing contains material that
infringes your copyrighted work please
Listings identified with the FMLS IDX logo come from
FMLS and are held by brokerage firms other than the owner of this website. The
listing brokerage is identified in any listing details. Information is deemed reliable
but is not guaranteed. If you believe any FMLS listing contains material that
infringes your copyrighted work please