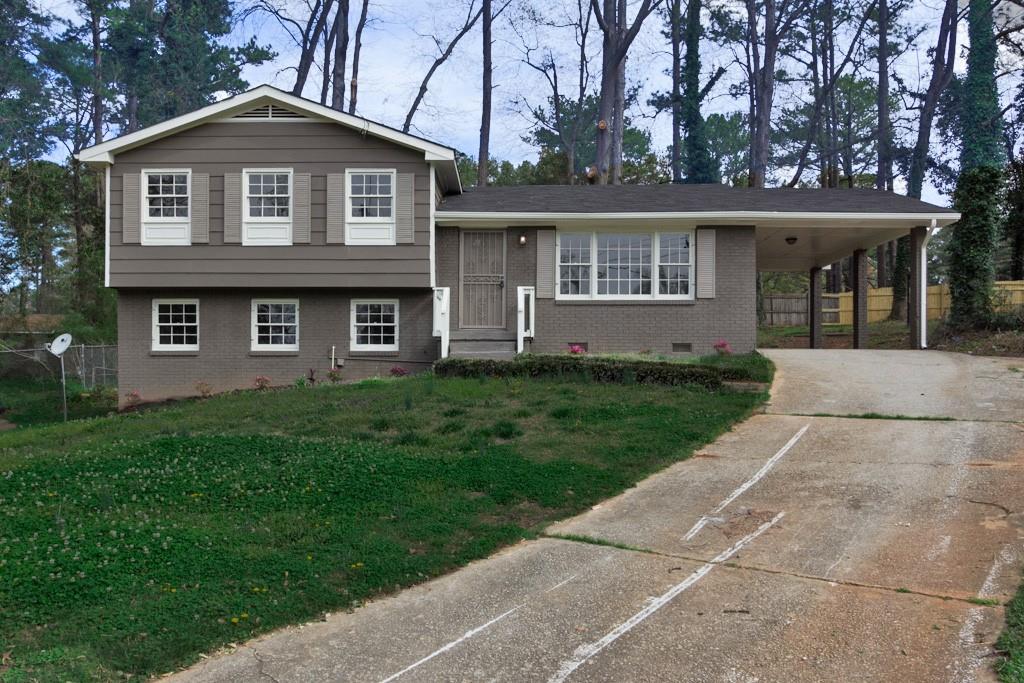1881 Stanton Street Decatur GA 30032, MLS# 399347181
Decatur, GA 30032
- 3Beds
- 2Full Baths
- N/AHalf Baths
- N/A SqFt
- 1950Year Built
- 0.20Acres
- MLS# 399347181
- Rental
- Single Family Residence
- Active
- Approx Time on Market2 months, 23 days
- AreaN/A
- CountyDekalb - GA
- Subdivision East Lake Terrace
Overview
Available9/1! Pet/Dog friendly with fenced backyard, Renovated & Charming Decatur home features 3 Bedrooms, & 2 full baths. Perfect roommate floor plan - Spacious Oversized master retreat with Private Bath on 2nd Floor. 2 Additional bedrooms on the first floor. Just Painted, LVP flooring throughout, Stainless Steel Appliances, Granite Counter Tops, and Architectural Details Throughout. Off-Street Parking for 2 + cars. Additional storage in stand up crawl space. Long Term Lease available.
Association Fees / Info
Hoa: No
Community Features: None
Pets Allowed: Call
Bathroom Info
Main Bathroom Level: 1
Total Baths: 2.00
Fullbaths: 2
Room Bedroom Features: Oversized Master
Bedroom Info
Beds: 3
Building Info
Habitable Residence: No
Business Info
Equipment: None
Exterior Features
Fence: Fenced
Patio and Porch: None
Exterior Features: None
Road Surface Type: Paved
Pool Private: No
County: Dekalb - GA
Acres: 0.20
Pool Desc: None
Fees / Restrictions
Financial
Original Price: $2,200
Owner Financing: No
Garage / Parking
Parking Features: Driveway
Green / Env Info
Handicap
Accessibility Features: Accessible Entrance
Interior Features
Security Ftr: Fire Alarm, Security System Leased, Smoke Detector(s)
Fireplace Features: None
Levels: One and One Half
Appliances: Dishwasher, Electric Range, Electric Water Heater, ENERGY STAR Qualified Appliances, Microwave
Laundry Features: In Hall, Main Level
Interior Features: Bookcases, High Speed Internet, His and Hers Closets, Low Flow Plumbing Fixtures
Flooring: None
Spa Features: None
Lot Info
Lot Size Source: Public Records
Lot Features: Back Yard, Private
Lot Size: 150 x 50
Misc
Property Attached: No
Home Warranty: No
Other
Other Structures: None
Property Info
Construction Materials: Brick 4 Sides
Year Built: 1,950
Date Available: 2024-09-01T00:00:00
Furnished: Unfu
Roof: Composition
Property Type: Residential Lease
Style: Cottage
Rental Info
Land Lease: No
Expense Tenant: All Utilities, Cable TV, Electricity, Gas, Security, Telephone, Trash Collection, Water
Lease Term: 12 Months
Room Info
Kitchen Features: Cabinets White, Stone Counters
Room Master Bathroom Features: Double Vanity,Shower Only
Room Dining Room Features: Open Concept
Sqft Info
Building Area Total: 1364
Building Area Source: Public Records
Tax Info
Tax Parcel Letter: 15-171-20-019
Unit Info
Utilities / Hvac
Cool System: Ceiling Fan(s), Central Air, Zoned
Heating: Electric, Forced Air, Zoned
Utilities: Cable Available
Waterfront / Water
Water Body Name: None
Waterfront Features: None
Directions
I-20 E to Glenwood Rd, Left onto Glenwood, Pass East Lake Golf Course on your left. Right on Ashburton Ave. Lt on Lynn Iris Dr. Rt on Stanton St. House will be down on your right.Listing Provided courtesy of Gordon Street Realty, Llc.
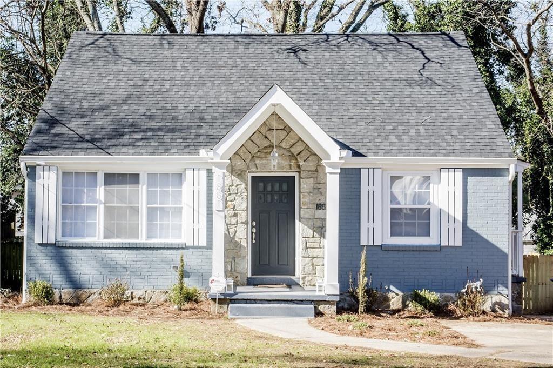
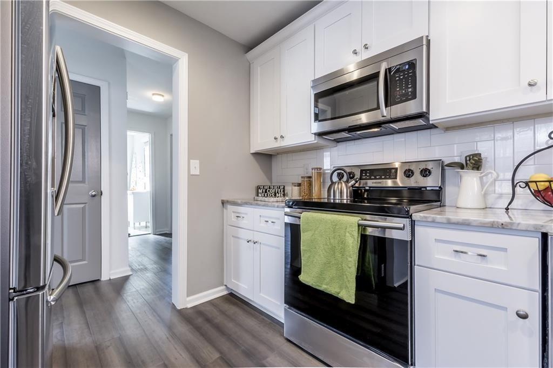
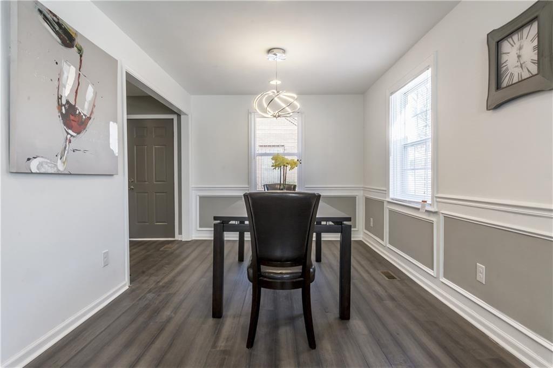
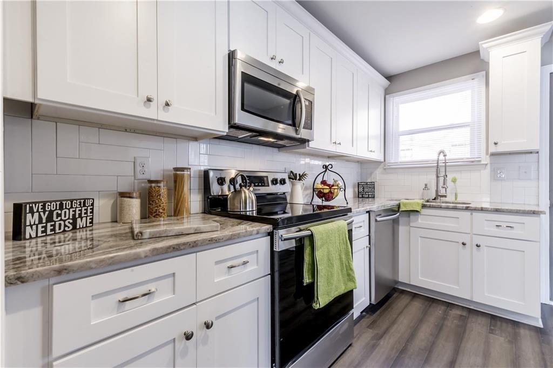
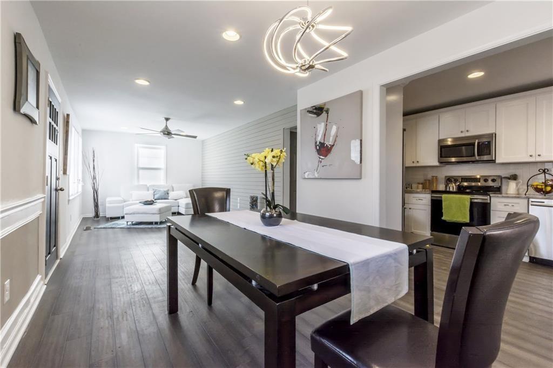
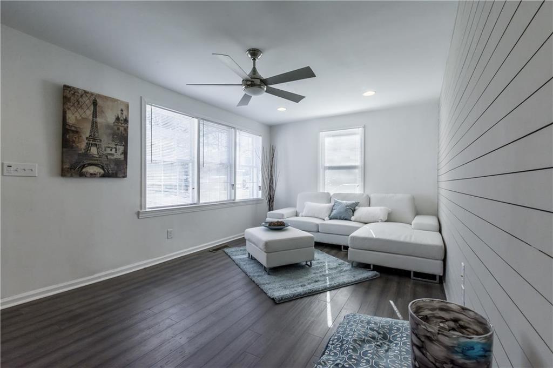
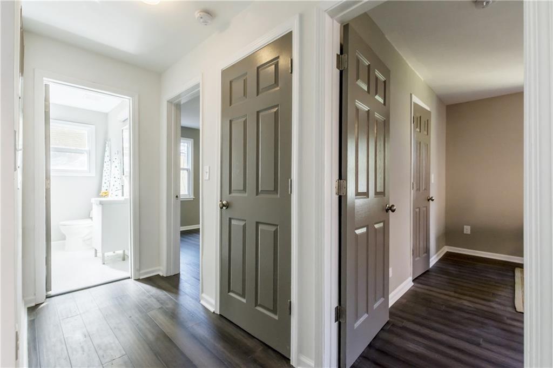
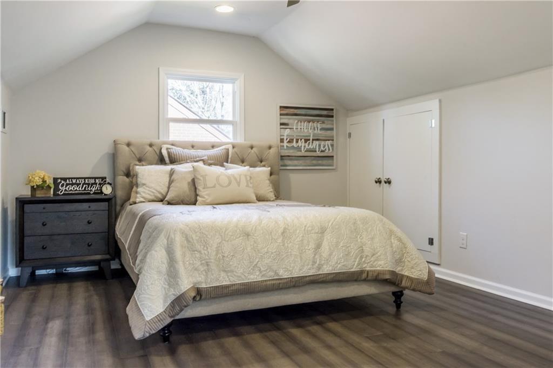
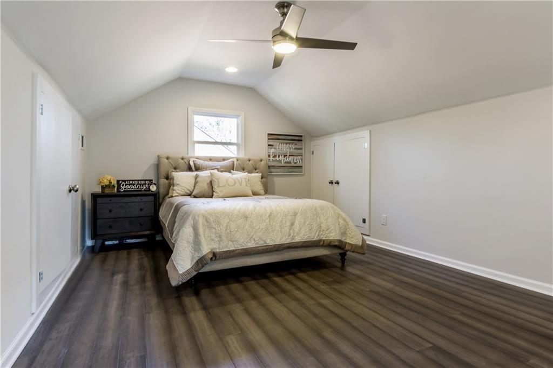
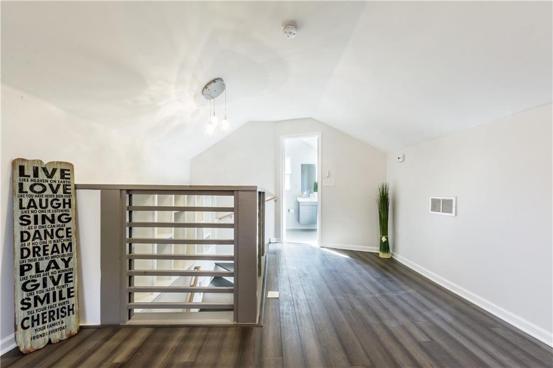
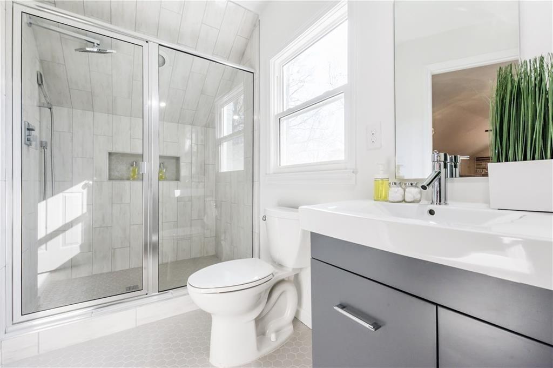
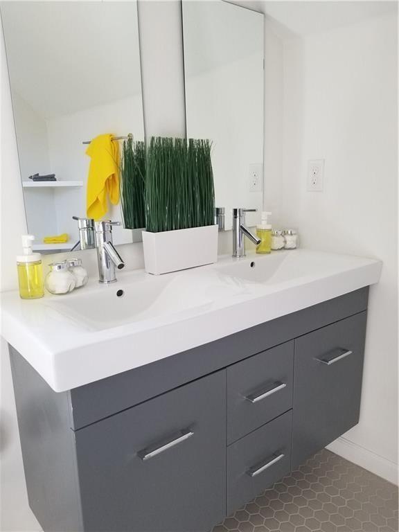
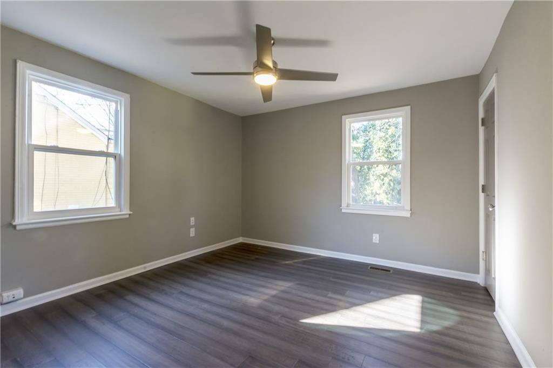
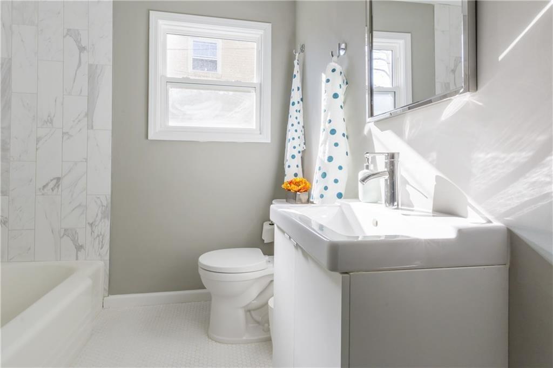
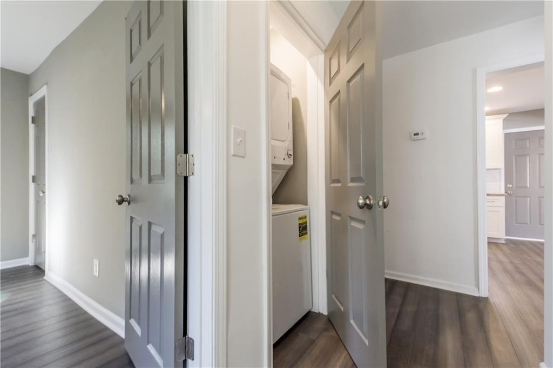
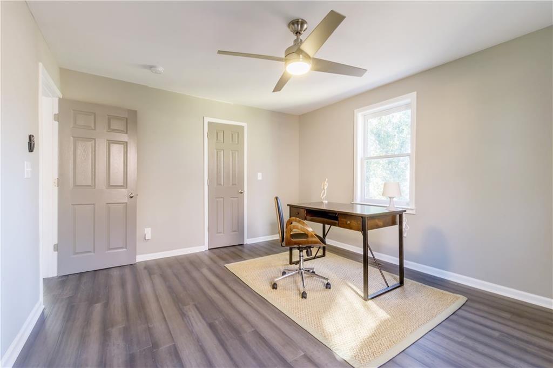
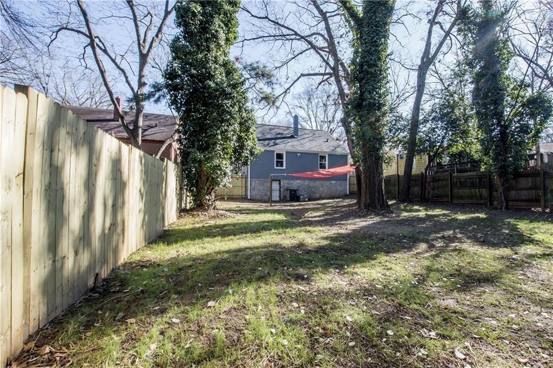

 MLS# 410101942
MLS# 410101942 
