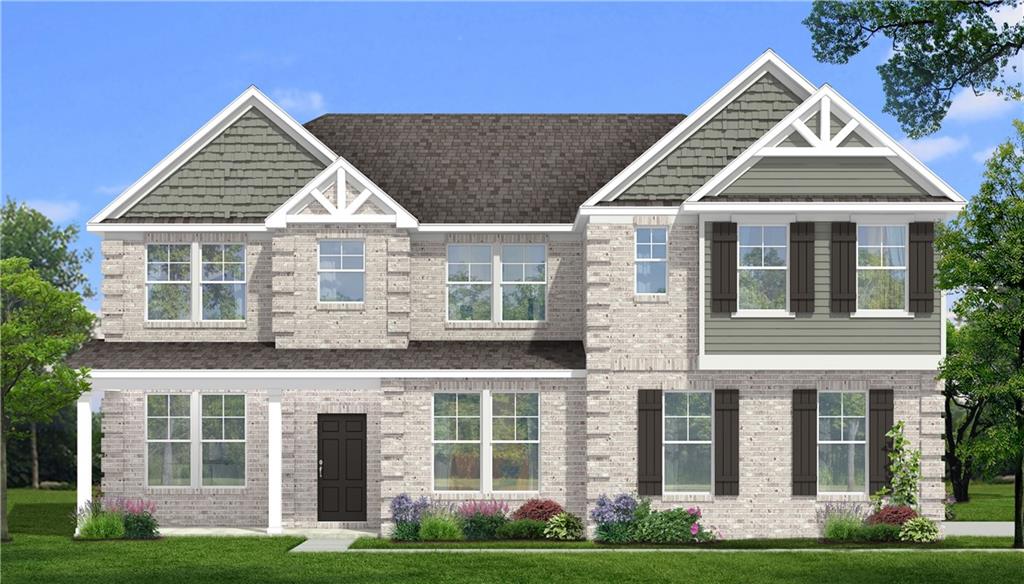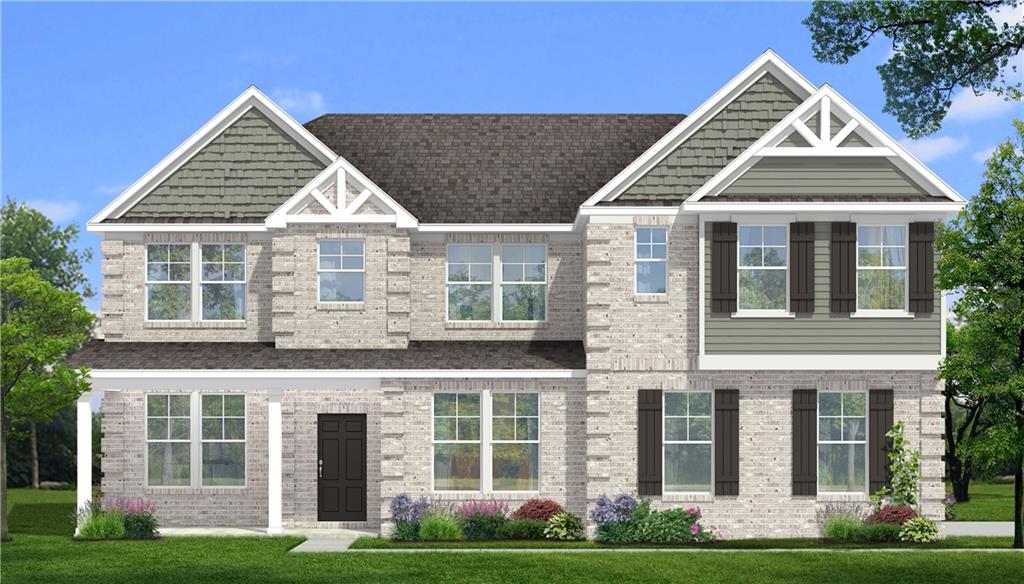189 Haverling Pass Hampton GA 30228, MLS# 403444807
Hampton, GA 30228
- 5Beds
- 4Full Baths
- 1Half Baths
- N/A SqFt
- 2024Year Built
- 0.00Acres
- MLS# 403444807
- Residential
- Single Family Residence
- Active
- Approx Time on Market1 month, 26 days
- AreaN/A
- CountyHenry - GA
- Subdivision Cambria at Traditions
Overview
Introducing the ""Rosemary II"" on Lot 14, located in the prestigious Cambria at Traditions community in Hampton, GA. This stunning home is a prime example of refined craftsmanship and design.The Craftsman-inspired residence features 5 bedrooms and 4.5 bathrooms, complemented by a 3-car garage that seamlessly blends luxury with practicality. The grand entrance opens into a spacious foyer with detailed picture molding trim, leading to the expansive Great Room and Dining Room. Intricate columns and coffered ceilings enhance the sense of elegance throughout the space.The state-of-the-art Gourmet Kitchen stands out with its large island, quartz countertops, generous walk-in pantry, and ample cabinetry. A Butler's Pantry adds an extra touch of sophistication. Durable yet stylish Luxury Vinyl Plank Flooring graces the main level, and the formal dining room is distinguished by decorative trim and coffered ceilings, providing an elevated dining experience.This home is currently under construction, with the completion date to be announced. Discover the exceptional craftsmanship and elegance of the Rosemary II in the vibrant Cambria at Traditions community.This residence also features a spacious guest suite on the main floor, equipped with an en-suite bathroom and dual walk-in closets, ensuring unmatched comfort for visitors. The upper level unfolds into a roomy loft, adaptable to various needs. The Owner's Suite, a testament to tranquility, includes a sitting area, two capacious walk-in closets, and a spa-like bathroom, adorned with dual vanities, a tastefully tiled garden tub, and a walk-in shower.Positioned in the coveted South Fulton, Twin Shoals promises connectivity - with easy access to Interstate I-285, the bustling Camp Creek Market Place, and a short commute to the airport. Downtown Atlanta, with its myriad of entertainment options, is just a 25-minute drive away.Please be advised, the image showcased is representative and might not portray the exact design of the home. As a privileged buyer, you'll avail benefits like 2"" Faux Wood Blinds at the front, Stainless Steel Kitchen Appliances, and Garage Door Openers. The commodious three-car garage further ensures parking ease, making this residence ideal for hosting.Experience the pinnacle of luxury with the Rosemary II design. We invite you to engage with us today and explore the potential of this distinguished dwelling becoming your home. Stock photos.
Association Fees / Info
Hoa: Yes
Hoa Fees Frequency: Annually
Hoa Fees: 320
Community Features: None
Bathroom Info
Main Bathroom Level: 1
Halfbaths: 1
Total Baths: 5.00
Fullbaths: 4
Room Bedroom Features: Sitting Room
Bedroom Info
Beds: 5
Building Info
Habitable Residence: No
Business Info
Equipment: None
Exterior Features
Fence: None
Patio and Porch: Covered, Patio
Exterior Features: Private Yard, Rain Gutters
Road Surface Type: Asphalt, Paved
Pool Private: No
County: Henry - GA
Acres: 0.00
Pool Desc: None
Fees / Restrictions
Financial
Original Price: $621,790
Owner Financing: No
Garage / Parking
Parking Features: Garage, Garage Faces Front
Green / Env Info
Green Energy Generation: None
Handicap
Accessibility Features: Central Living Area, Accessible Closets, Common Area, Accessible Kitchen
Interior Features
Security Ftr: Carbon Monoxide Detector(s), Fire Alarm, Smoke Detector(s)
Fireplace Features: Great Room
Levels: Two
Appliances: Dishwasher, Disposal, Double Oven, Gas Cooktop, Microwave, Self Cleaning Oven
Laundry Features: In Hall, Laundry Room
Interior Features: Double Vanity, Entrance Foyer 2 Story, High Ceilings 9 ft Main
Flooring: Carpet, Ceramic Tile, Laminate
Spa Features: None
Lot Info
Lot Size Source: Not Available
Lot Features: Back Yard, Front Yard, Landscaped, Level
Misc
Property Attached: No
Home Warranty: No
Open House
Other
Other Structures: None
Property Info
Construction Materials: Brick Front, Cement Siding
Year Built: 2,024
Property Condition: New Construction
Roof: Composition
Property Type: Residential Detached
Style: Traditional
Rental Info
Land Lease: No
Room Info
Kitchen Features: Eat-in Kitchen, Kitchen Island, Pantry Walk-In, Solid Surface Counters, View to Family Room
Room Master Bathroom Features: Double Vanity,Separate Tub/Shower,Vaulted Ceiling(
Room Dining Room Features: Separate Dining Room
Special Features
Green Features: None
Special Listing Conditions: None
Special Circumstances: None
Sqft Info
Building Area Total: 3679
Building Area Source: Builder
Tax Info
Tax Year: 2,023
Tax Parcel Letter: NA
Unit Info
Utilities / Hvac
Cool System: Ceiling Fan(s), Central Air, Zoned
Electric: 110 Volts
Heating: Central
Utilities: Cable Available, Electricity Available, Natural Gas Available, Underground Utilities, Water Available
Sewer: Public Sewer
Waterfront / Water
Water Body Name: None
Water Source: Public
Waterfront Features: None
Directions
To get from Atlanta to 281 Traditions Ln, Hampton, GA 30228, start by heading southeast on Peachtree St NE and merge onto I-75 S. Continue for about 20 miles, take exit 235 for Jonesboro Rd, and turn left. After about 2 miles, turn right onto Hwy 138. Drive approximately 4 miles and then turn left onto Traditions Ln. Drive for about 1 mile and 281 Traditions Ln will be on your left. Safe travels!Listing Provided courtesy of Drb Group Georgia, Llc
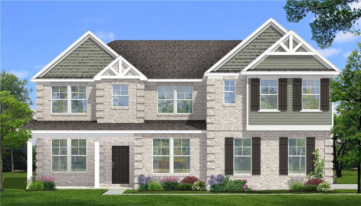
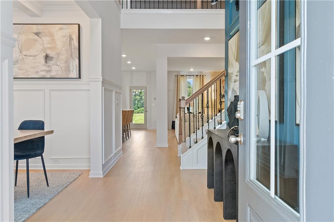
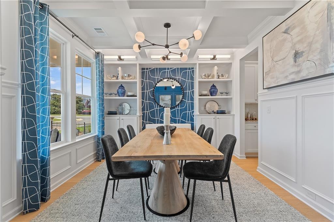
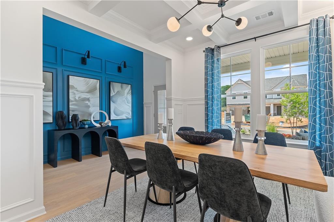
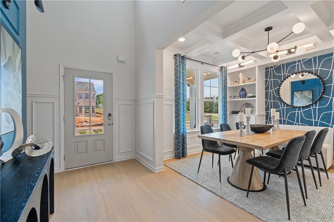
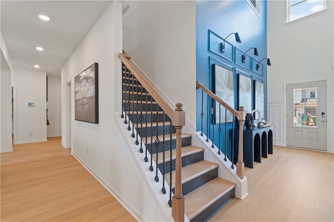
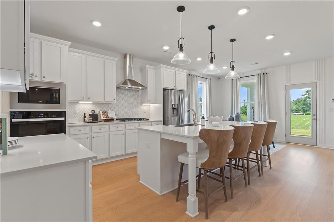
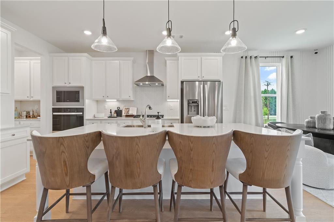
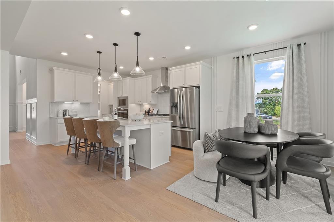
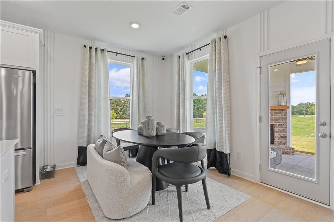
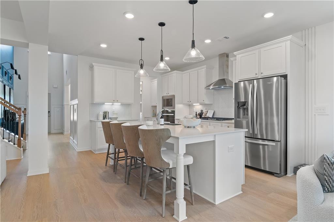
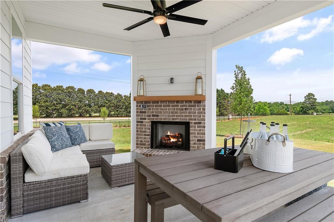
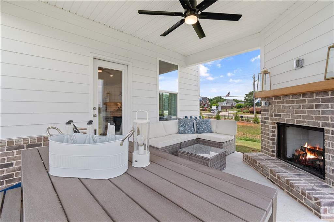
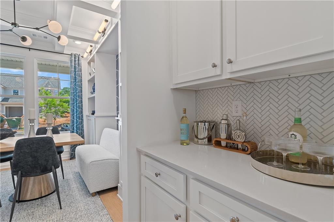
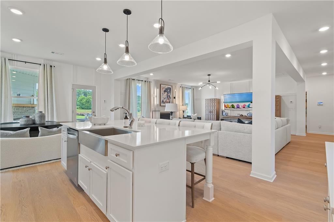
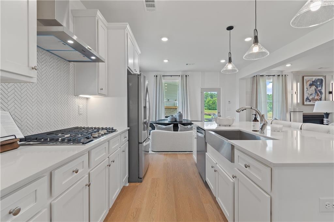
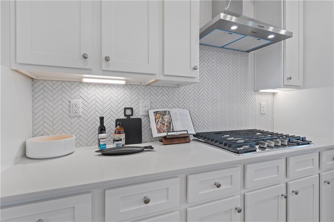
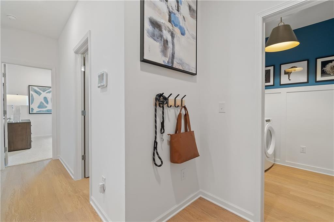
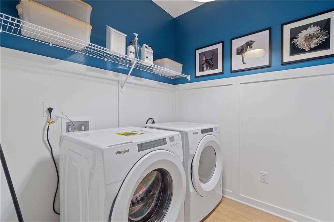
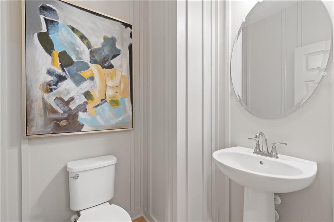
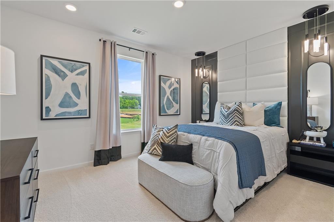
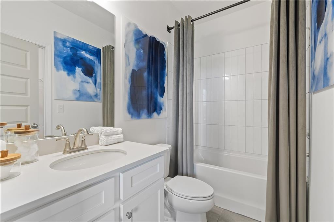
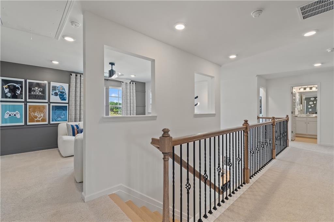
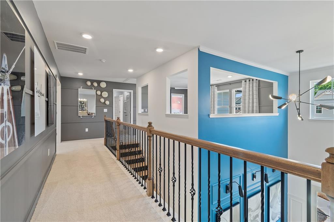
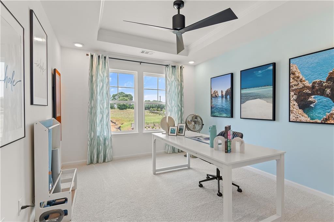
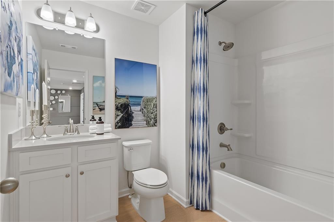
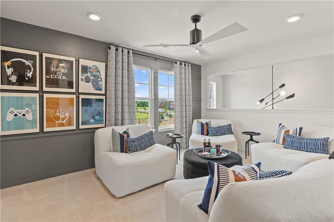
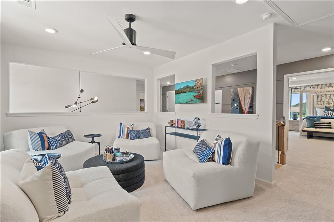
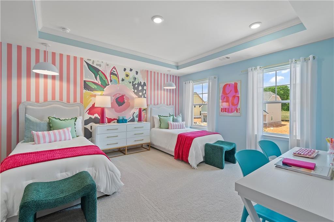
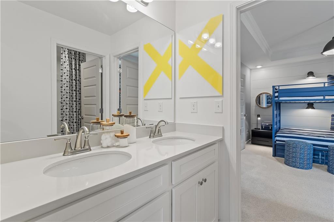
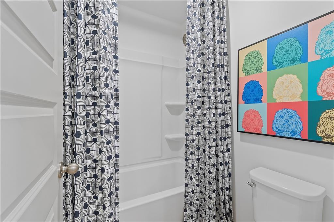
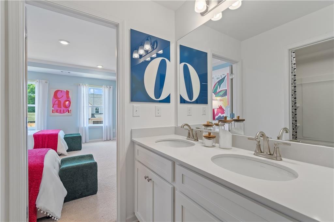
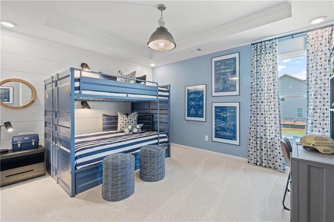
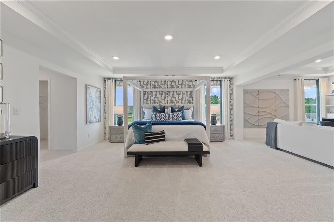
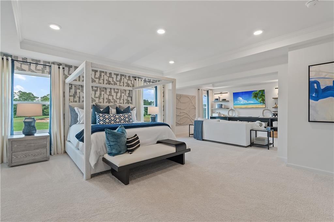
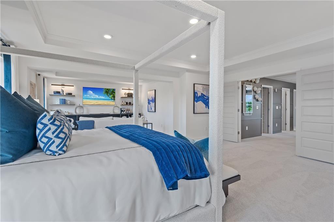
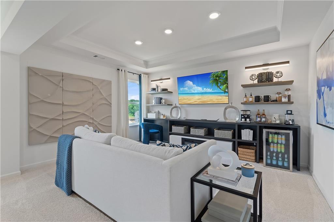
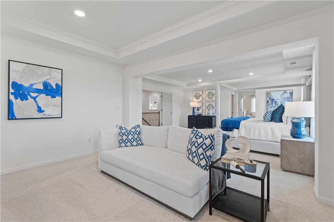
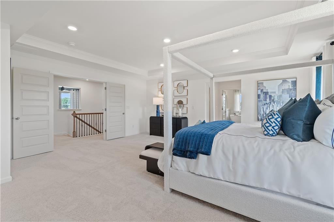
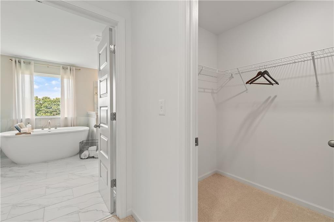
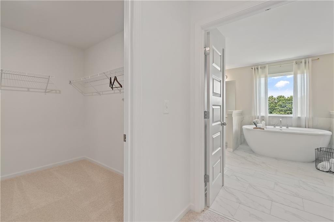
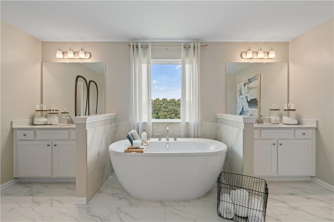
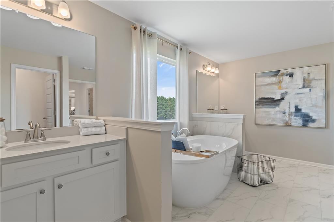
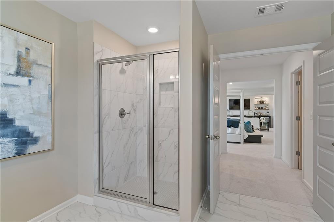
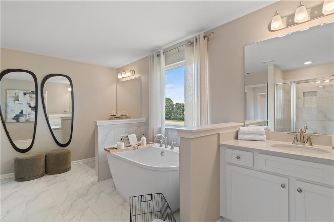
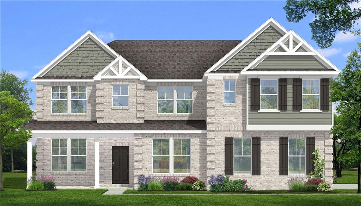
 MLS# 405753699
MLS# 405753699 