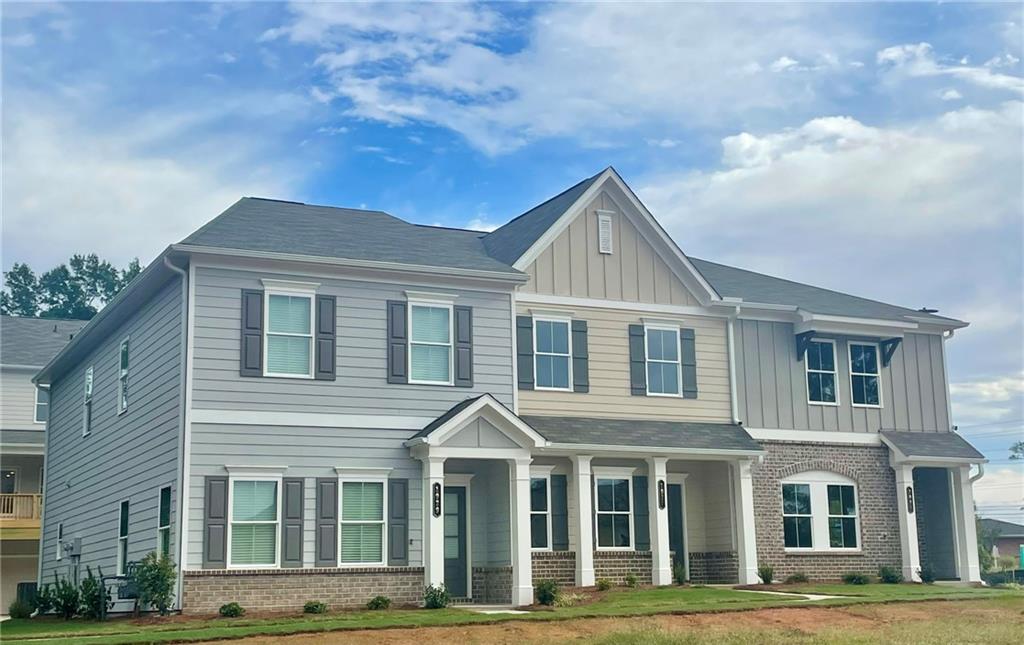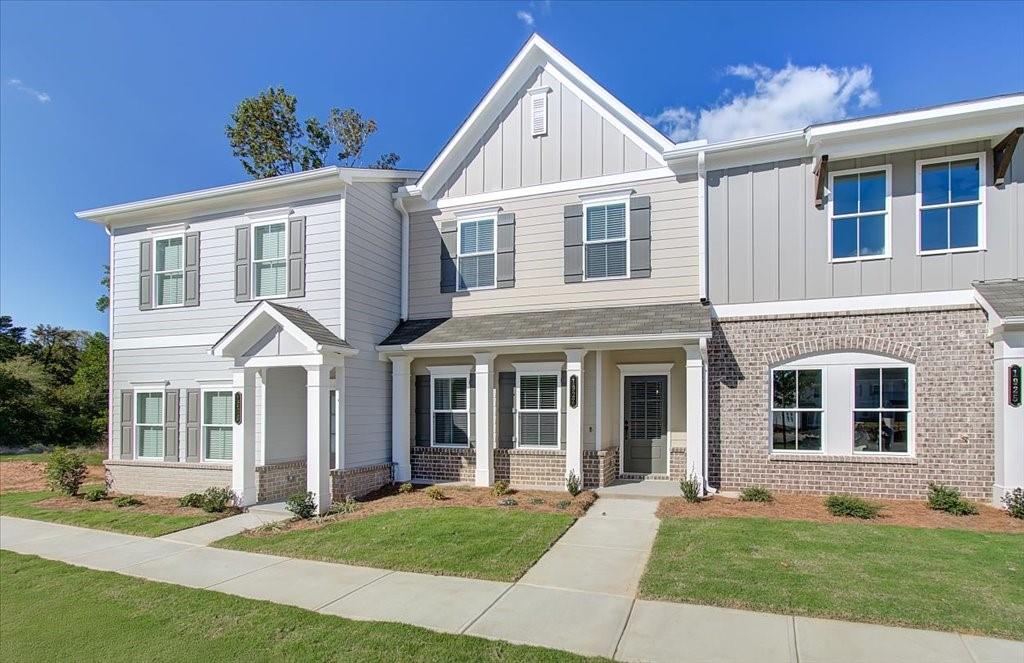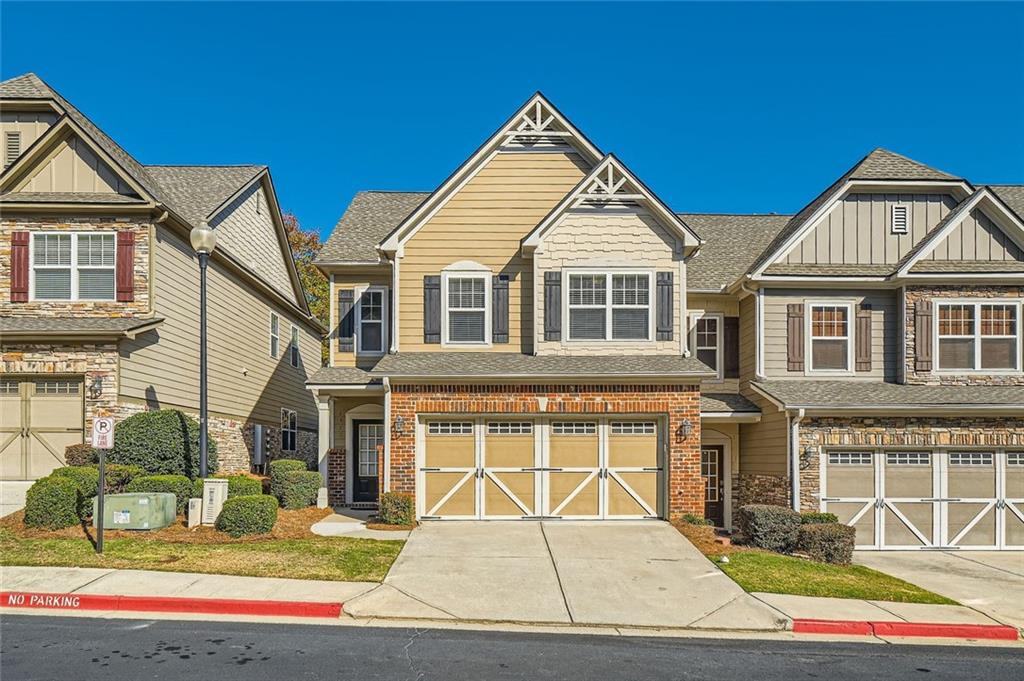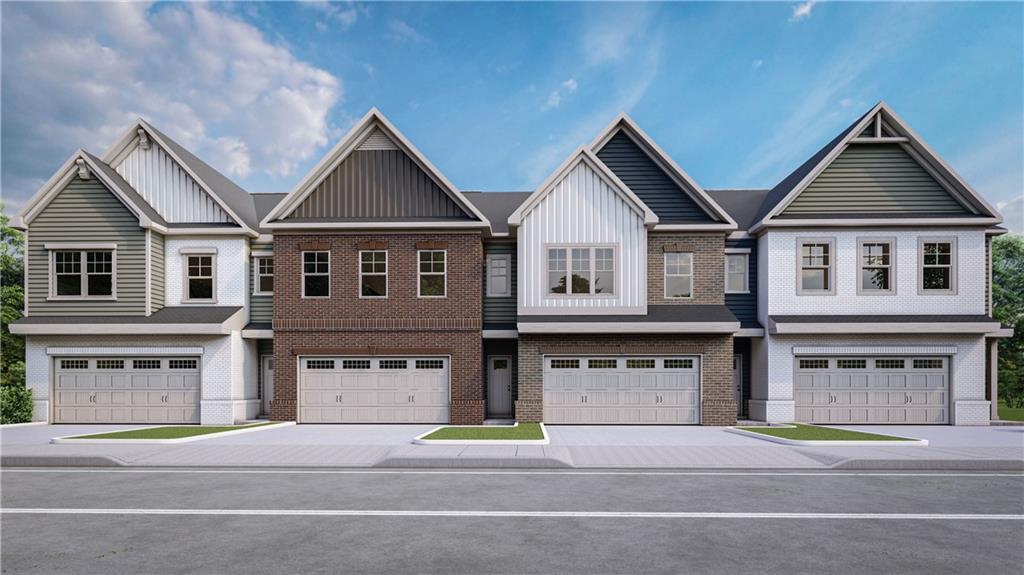1916 Cassia Alley Kennesaw GA 30144, MLS# 410428567
Kennesaw, GA 30144
- 3Beds
- 2Full Baths
- 1Half Baths
- N/A SqFt
- 2024Year Built
- 0.03Acres
- MLS# 410428567
- Residential
- Townhouse
- Active
- Approx Time on Market4 days
- AreaN/A
- CountyCobb - GA
- Subdivision East Park Village
Overview
Traton Homes Cooke ""B"" floorplan - BRAND NEW CONSTRUCTION PRICED AT $390K IN DOWNTOWN KENNESAW. TAKE ADVANTAGE OF THIS LIMITED OPPORTUNITY TO OWN IN THIS SOUGHT AFTER LOCATION AT THIS PRICE POINT. Under $400K is the COMPLETED FINAL PRICE of this new home! The Cooke floorplan offers 3 bedrooms, 2.5 Bath and lots of charm. Its Perfect Size Front Lawn are just the beginning to this rare find! Your New Home comes with an upgraded Stainless Steel Whirlpool appliance package with gas range, White Shaker cabinets feature satin nickel knobs and quartz counters, walk-in pantry, spacious Primary Suite with oversized closet, large laundry upstairs and so much more! Each home is uniquely designed with all the modern finishes you have come to love. East Park Village includes a Pool and Cabana, outdoor covered area with a fireplace and a Dog Park. This perfectly situated location is within walking distance of several shops and restaurants, just 1 mile to downtown Kennesaw and to I-75. East Park Village has been voted by
Association Fees / Info
Hoa: Yes
Hoa Fees Frequency: Monthly
Hoa Fees: 240
Community Features: Dog Park, Homeowners Assoc, Near Schools, Near Shopping, Park, Pool, Sidewalks, Street Lights
Hoa Fees Frequency: Annually
Association Fee Includes: Maintenance Grounds, Maintenance Structure, Swim, Termite
Bathroom Info
Halfbaths: 1
Total Baths: 3.00
Fullbaths: 2
Room Bedroom Features: Roommate Floor Plan, Split Bedroom Plan, Other
Bedroom Info
Beds: 3
Building Info
Habitable Residence: No
Business Info
Equipment: None
Exterior Features
Fence: None
Patio and Porch: Covered, Front Porch
Exterior Features: Lighting, Rain Gutters
Road Surface Type: Asphalt, Paved
Pool Private: No
County: Cobb - GA
Acres: 0.03
Pool Desc: None
Fees / Restrictions
Financial
Original Price: $391,293
Owner Financing: No
Garage / Parking
Parking Features: Attached, Driveway, Garage, Garage Door Opener, Garage Faces Rear, Kitchen Level, Level Driveway
Green / Env Info
Green Building Ver Type: NGBS New Construction
Green Energy Generation: None
Handicap
Accessibility Features: Central Living Area, Common Area, Accessible Entrance
Interior Features
Security Ftr: Carbon Monoxide Detector(s), Secured Garage/Parking, Security System Owned, Smoke Detector(s)
Fireplace Features: Electric, Family Room
Levels: Two
Appliances: Dishwasher, Disposal, Electric Water Heater, Gas Cooktop, Microwave
Laundry Features: Laundry Room, Upper Level
Interior Features: Double Vanity, Entrance Foyer, High Ceilings 9 ft Lower, Low Flow Plumbing Fixtures, Recessed Lighting, Walk-In Closet(s)
Flooring: Carpet, Ceramic Tile, Other
Spa Features: None
Lot Info
Lot Size Source: Estimated
Lot Features: Front Yard, Landscaped, Level
Misc
Property Attached: Yes
Home Warranty: Yes
Open House
Other
Other Structures: None
Property Info
Construction Materials: Brick Front, Cement Siding, HardiPlank Type
Year Built: 2,024
Builders Name: Traton
Property Condition: New Construction
Roof: Composition, Shingle
Property Type: Residential Attached
Style: Craftsman, Townhouse, Traditional
Rental Info
Land Lease: No
Room Info
Kitchen Features: Breakfast Bar, Cabinets White, Kitchen Island, Pantry Walk-In, Solid Surface Counters, Stone Counters, View to Family Room
Room Master Bathroom Features: Double Vanity,Shower Only
Room Dining Room Features: Open Concept
Special Features
Green Features: Appliances, HVAC, Insulation, Lighting, Thermostat, Windows
Special Listing Conditions: None
Special Circumstances: Cert. Prof. Home Bldr
Sqft Info
Building Area Total: 1615
Building Area Source: Builder
Tax Info
Tax Year: 2,024
Tax Parcel Letter: NA
Unit Info
Num Units In Community: 161
Utilities / Hvac
Cool System: Central Air, Zoned
Electric: 110 Volts
Heating: Central, Forced Air, Natural Gas, Zoned
Utilities: Electricity Available, Natural Gas Available, Sewer Available, Underground Utilities, Water Available
Sewer: Public Sewer
Waterfront / Water
Water Body Name: None
Water Source: Public
Waterfront Features: None
Directions
GPS address for East Park Village is 3371 Cherokee Street, Kennesaw, GA 30144. Please call Sales Agents for more info. Upon arrival, check in with the Office first for details of BRAND NEW PHASE.Listing Provided courtesy of Traton Homes Realty, Inc.
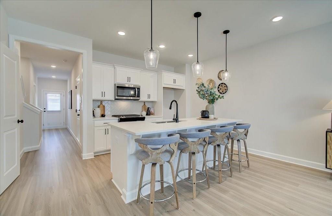
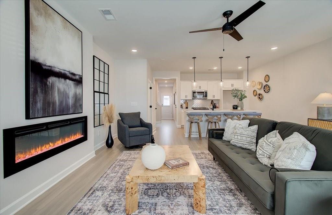
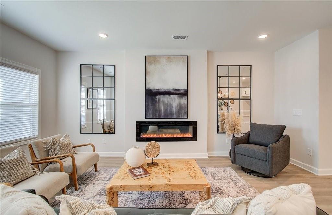
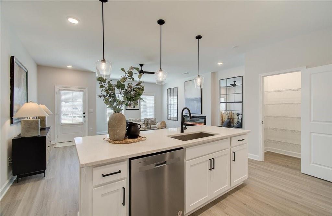
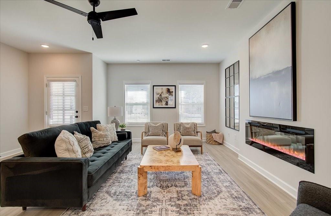
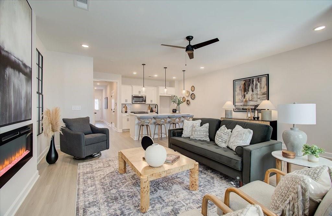
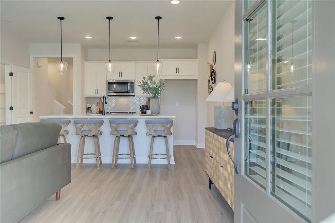
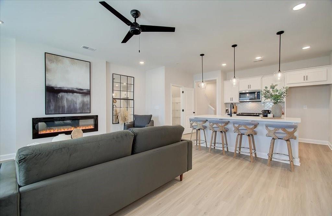
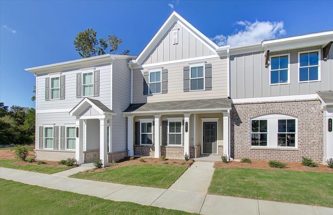
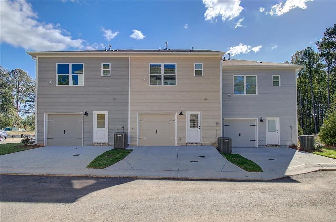
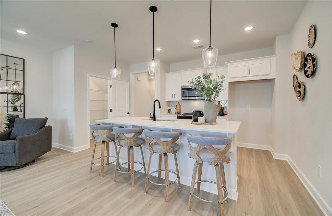
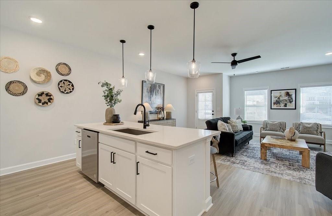
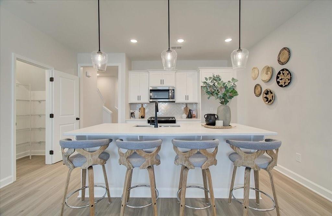
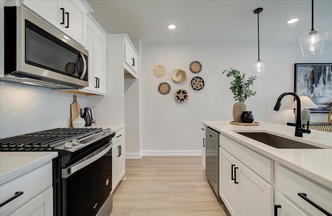
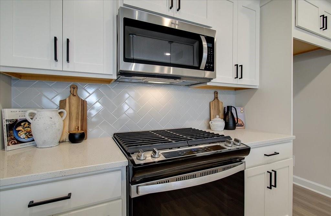
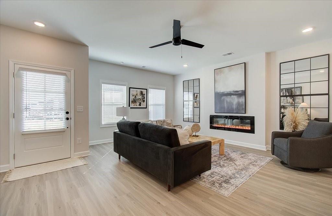
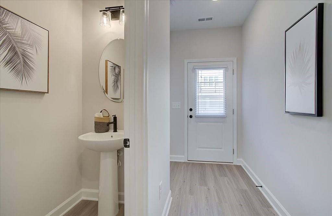
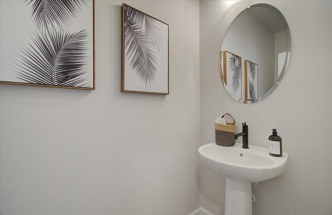
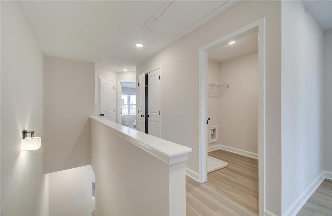
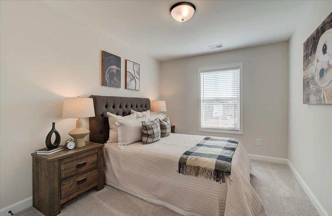
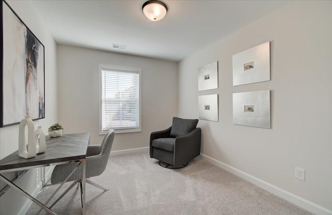
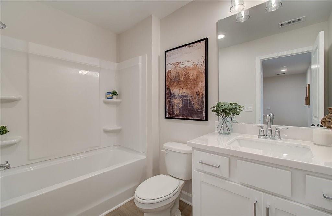
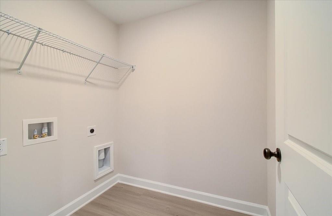
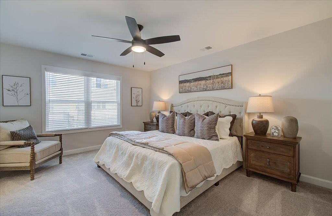
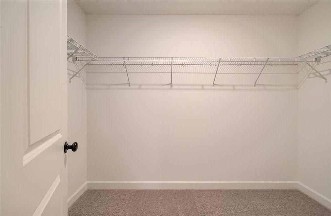
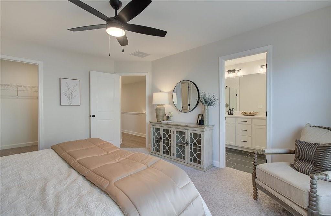
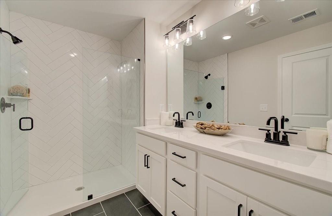
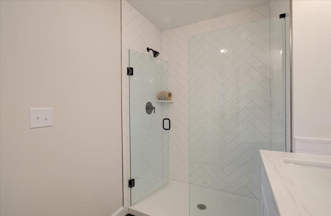
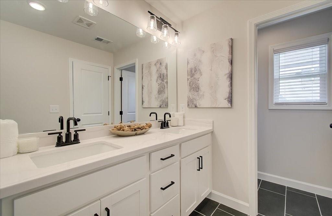
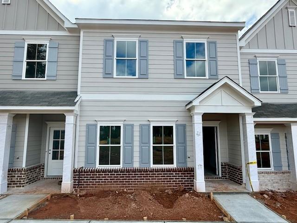
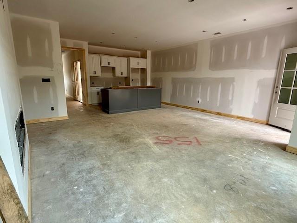
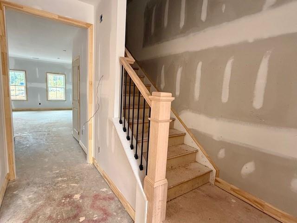
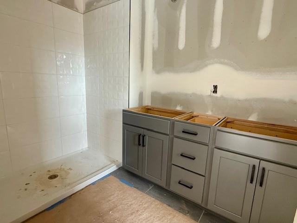
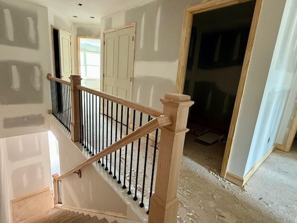
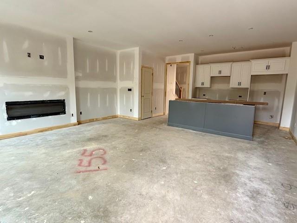
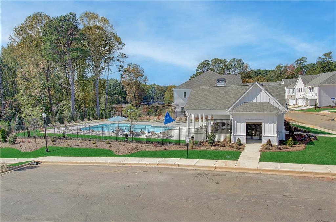
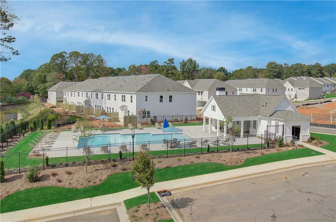
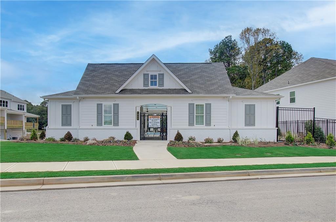
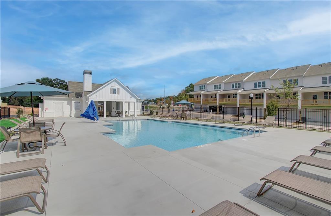
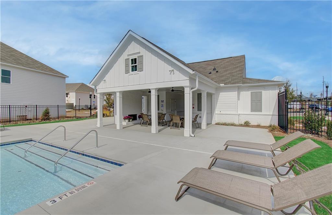
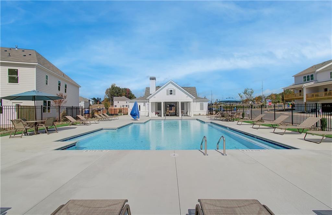
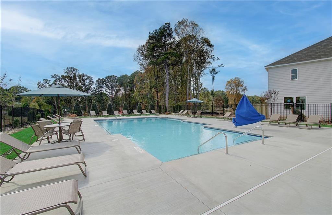
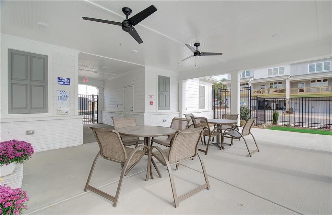
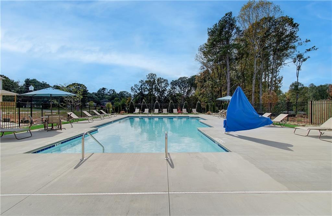
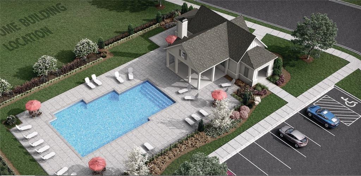
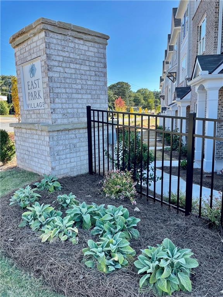
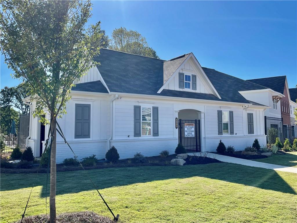
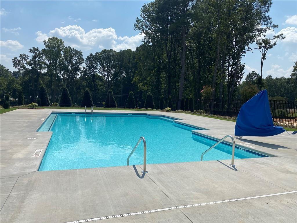
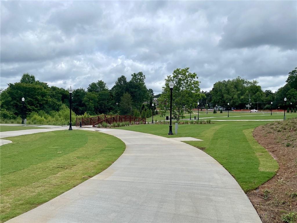
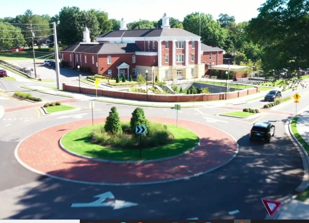
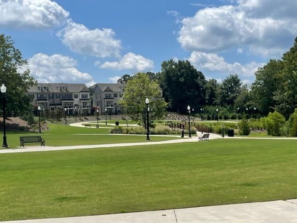
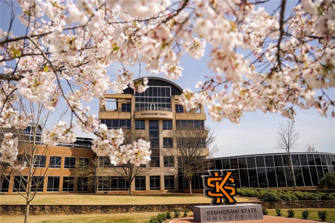
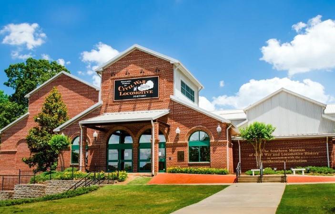
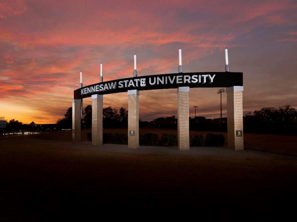
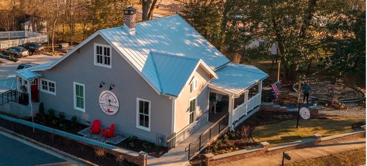
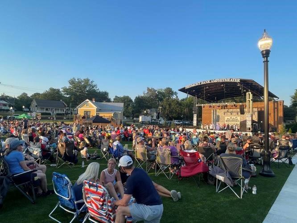
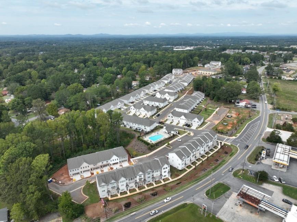
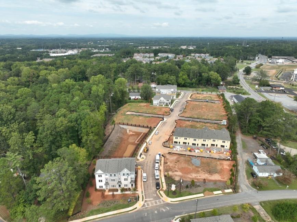
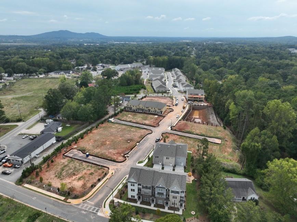
 MLS# 410828569
MLS# 410828569 