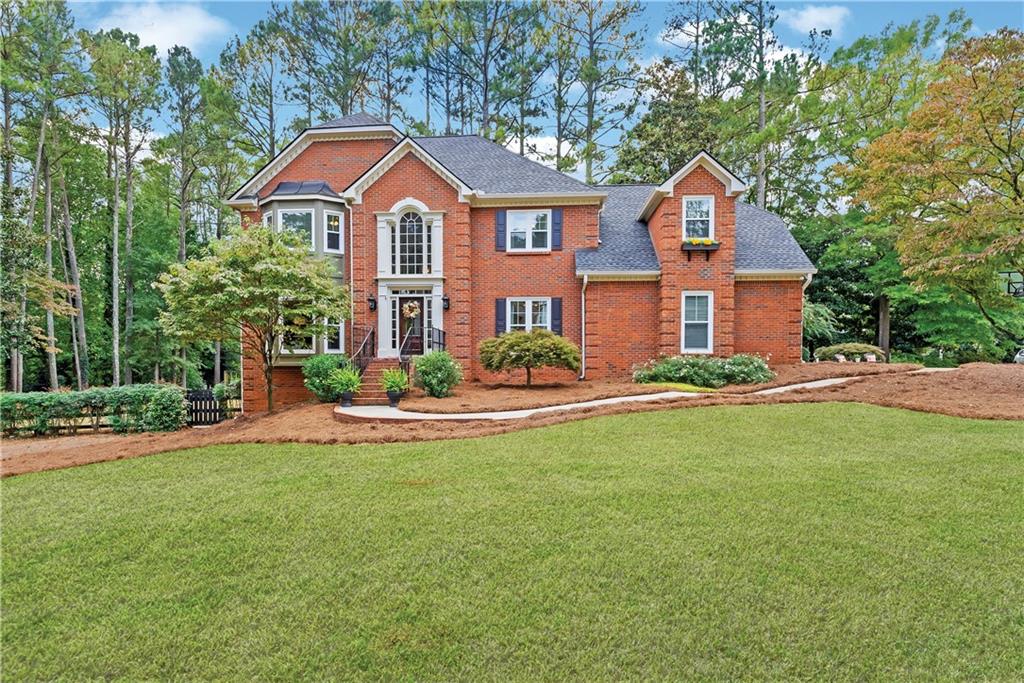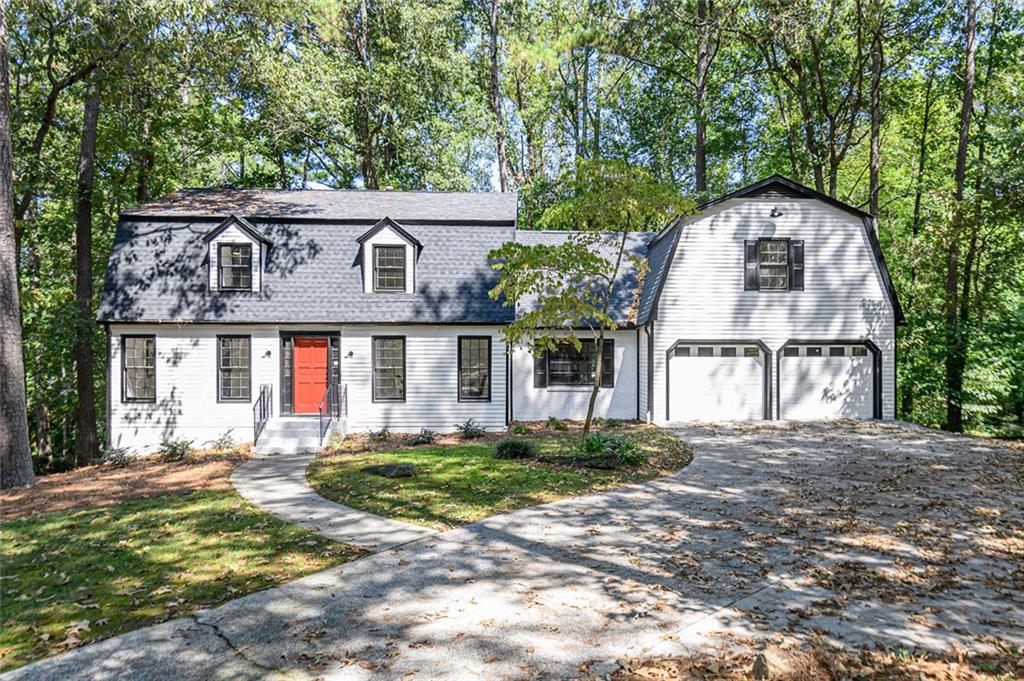1918 Stone Bridge Lane Marietta GA 30064, MLS# 409098190
Marietta, GA 30064
- 4Beds
- 3Full Baths
- 1Half Baths
- N/A SqFt
- 2013Year Built
- 0.28Acres
- MLS# 409098190
- Residential
- Single Family Residence
- Active
- Approx Time on Market7 days
- AreaN/A
- CountyCobb - GA
- Subdivision Barrett Heights
Overview
This stunning craftsman style home with owners' suite on the main will end your search. Enter the home from the spacious covered front porch. The 2 story foyer leads you into the great room with vaulted ceilings. There are gorgeous hardwood floors on most of the main. The gas log fireplace is flanked by built in cabinets & bookshelves. The formal dining room has fabulous trim details. Gourmet kitchen features include a large island, granite counters, gas cooktop with double wall ovens & built in microwave. The walk in pantry is generous in size. It is open to the cozy eating area. Owners' suite features trey ceilings, awesome tiled bath with soaking tub and separate tiled shower A second bedroom on the main has it's own full bath. Upstairs are 2 additional bedrooms with a full bath to share and a bonus room. Laundry is on the main level and features a laundry sink. The covered back porch is an oasis for peace and tranquilty. The private yard is beautifully landscaped and is fenced. This terrific home has been meticulously maintained and upgraded with new plantation shutters throughout the home, new lighting fixtures, bathroom fixtures, landscaping, fresh paint & more. Documents include a list of upgrade since purchase. This small community is right off Barrett Parkway with easy access to the interstates, shopping and entertainment. Don't delay.
Association Fees / Info
Hoa: Yes
Hoa Fees Frequency: Annually
Hoa Fees: 315
Community Features: Sidewalks, Homeowners Assoc, Street Lights
Bathroom Info
Main Bathroom Level: 2
Halfbaths: 1
Total Baths: 4.00
Fullbaths: 3
Room Bedroom Features: Oversized Master, Master on Main
Bedroom Info
Beds: 4
Building Info
Habitable Residence: No
Business Info
Equipment: Irrigation Equipment
Exterior Features
Fence: Front Yard, Back Yard, Fenced
Patio and Porch: Covered, Rear Porch
Exterior Features: Private Entrance, Private Yard
Road Surface Type: Asphalt
Pool Private: No
County: Cobb - GA
Acres: 0.28
Pool Desc: None
Fees / Restrictions
Financial
Original Price: $729,000
Owner Financing: No
Garage / Parking
Parking Features: Garage Door Opener, Garage, Garage Faces Rear, Level Driveway, Attached, Kitchen Level
Green / Env Info
Green Energy Generation: None
Handicap
Accessibility Features: None
Interior Features
Security Ftr: Security System Owned
Fireplace Features: Factory Built, Great Room, Gas Log
Levels: Two
Appliances: Dishwasher, Disposal, Refrigerator, Microwave, Double Oven, Electric Water Heater, Gas Cooktop, Self Cleaning Oven
Laundry Features: Laundry Room, Main Level
Interior Features: High Ceilings 10 ft Main, Cathedral Ceiling(s), Disappearing Attic Stairs, Low Flow Plumbing Fixtures, Entrance Foyer 2 Story, Bookcases, Double Vanity, High Speed Internet, Entrance Foyer, Tray Ceiling(s), Walk-In Closet(s)
Flooring: Carpet, Ceramic Tile, Hardwood
Spa Features: None
Lot Info
Lot Size Source: Public Records
Lot Features: Level, Back Yard, Landscaped, Private, Front Yard
Misc
Property Attached: No
Home Warranty: No
Open House
Other
Other Structures: None
Property Info
Construction Materials: Cement Siding, Frame
Year Built: 2,013
Property Condition: Resale
Roof: Composition
Property Type: Residential Detached
Style: Craftsman
Rental Info
Land Lease: No
Room Info
Kitchen Features: Stone Counters, Eat-in Kitchen, Pantry Walk-In, Cabinets Other, Kitchen Island, View to Family Room
Room Master Bathroom Features: Soaking Tub,Separate Tub/Shower,Double Vanity
Room Dining Room Features: Separate Dining Room
Special Features
Green Features: None
Special Listing Conditions: None
Special Circumstances: None
Sqft Info
Building Area Total: 2846
Building Area Source: Public Records
Tax Info
Tax Amount Annual: 2861
Tax Year: 2,024
Tax Parcel Letter: 20-0281-0-158-0
Unit Info
Utilities / Hvac
Cool System: Ceiling Fan(s), Zoned, Central Air
Electric: 110 Volts, 220 Volts in Laundry
Heating: Forced Air, Natural Gas, Zoned
Utilities: Cable Available, Sewer Available, Water Available, Electricity Available, Natural Gas Available, Phone Available, Underground Utilities
Sewer: Public Sewer
Waterfront / Water
Water Body Name: None
Water Source: Public
Waterfront Features: None
Directions
I-75 to Barrett Pkwy. Go west on Barrett Parkway into Barrett Heights at the light on Stone Bridge Run to left on Stone Bridge Lane. Home on left. Or Dallas Highway to north on Barrett Parkway to right into Barrett Heights at the light.Listing Provided courtesy of Coldwell Banker Realty

 MLS# 410272213
MLS# 410272213 
