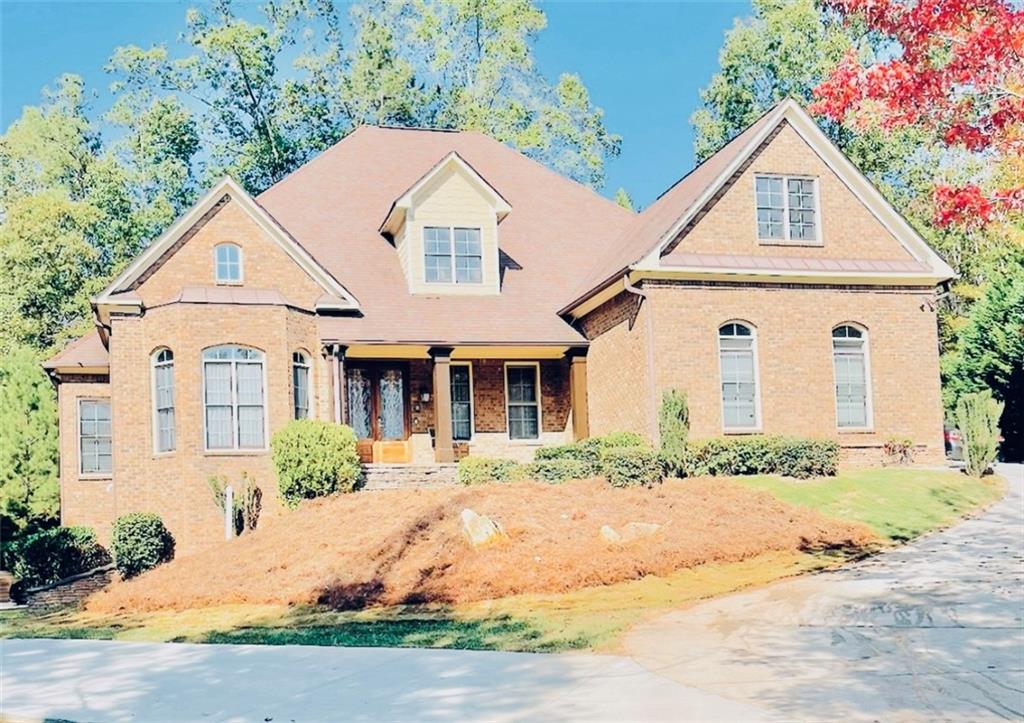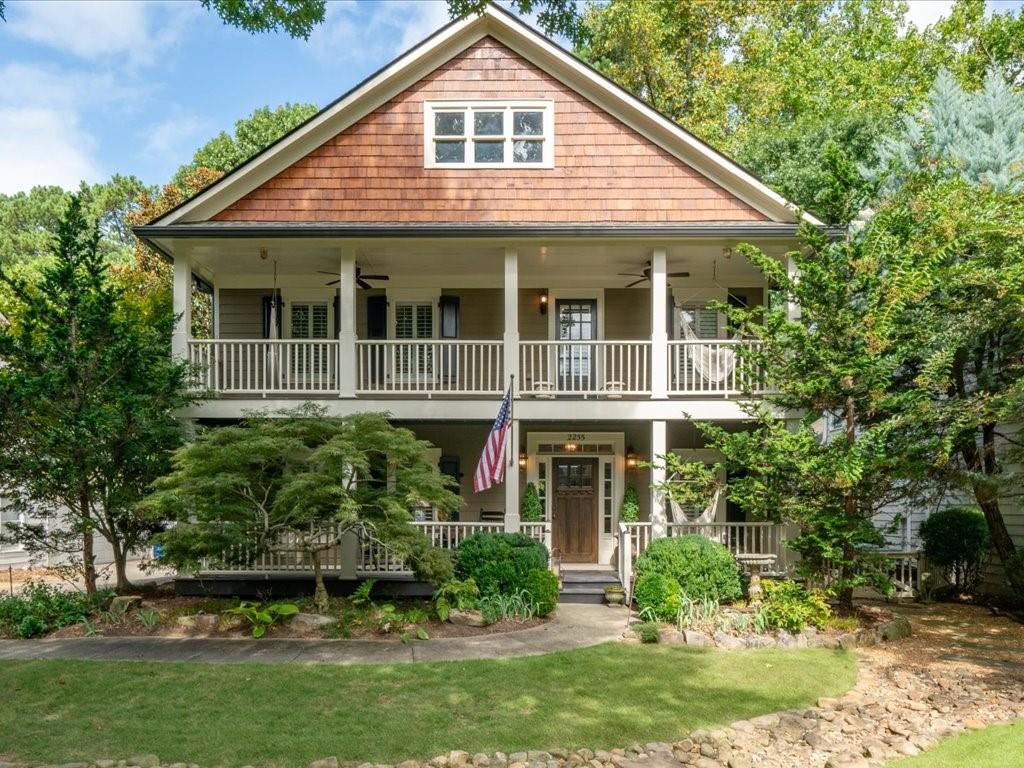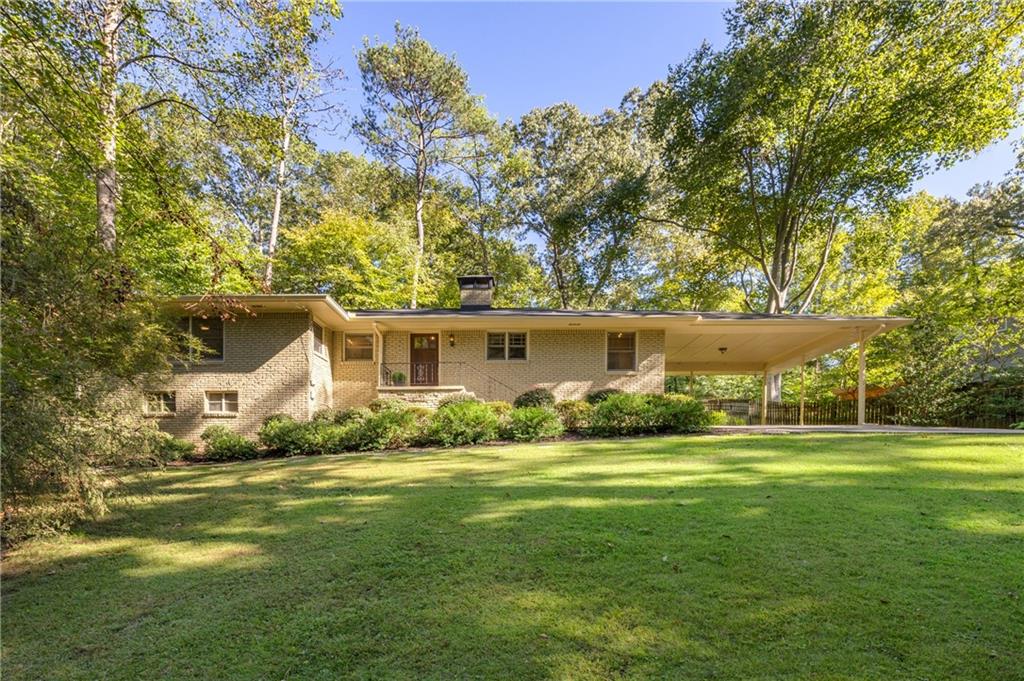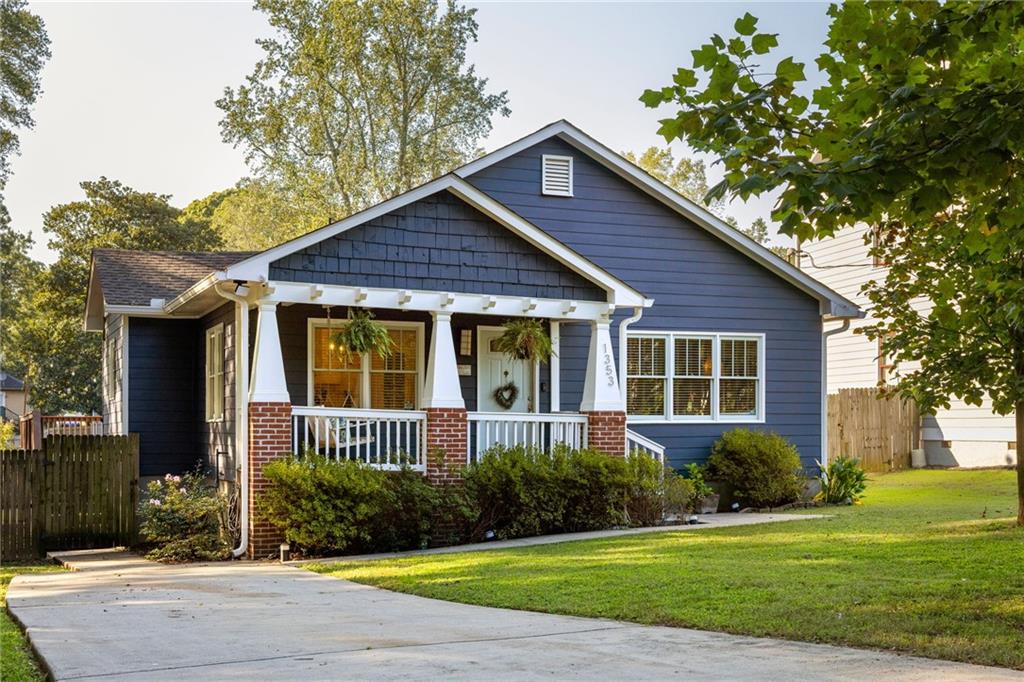1943 McJenkin Drive Atlanta GA 30345, MLS# 407922388
Atlanta, GA 30345
- 3Beds
- 2Full Baths
- N/AHalf Baths
- N/A SqFt
- 1956Year Built
- 0.30Acres
- MLS# 407922388
- Residential
- Single Family Residence
- Pending
- Approx Time on Market22 days
- AreaN/A
- CountyDekalb - GA
- Subdivision Hillcrest
Overview
Welcome to your dream home in sought after Hillcrest neighborhood! This beautiful ranch boasts a perfect blend of modern elegance and cozy charm - fully renovated, complete with a primary bed/bath addition, in 2019. Step inside to discover a light filled living area that flows seamlessly into a large kitchen, featuring stunning quartz countertops, double ovens, and a generous kitchen islandperfect for entertaining and culinary creations. Retreat to the oversized primary bedroom, complete with custom double closets for ample storage. The spa-like primary bath is a true oasis, featuring double vanities, a luxurious soaking tub, and a zero-entry steam shower that will elevate your daily routine. Enjoy outdoor living at its finest with a large screened-in porch and a built-in outdoor grill, perfect for summer cookouts and gatherings with friends and family. Hillcrest neighborhood has a community lot with a play area, a community garden, and Peachtree Creek Greenway runs right behind the neighborhood. Location is perfect, tucked right between Chamblee and Brookhaven - minutes from restaurants on Dresden, I-85, and the Peachtree Dekalb Airport/Airplane Park, Arthur M Blank Children's Hospital, and so much more!
Association Fees / Info
Hoa: No
Community Features: None
Bathroom Info
Main Bathroom Level: 2
Total Baths: 2.00
Fullbaths: 2
Room Bedroom Features: Master on Main, Oversized Master
Bedroom Info
Beds: 3
Building Info
Habitable Residence: No
Business Info
Equipment: None
Exterior Features
Fence: Chain Link
Patio and Porch: Covered, Rear Porch, Screened
Exterior Features: Gas Grill, Private Entrance, Storage
Road Surface Type: Paved
Pool Private: No
County: Dekalb - GA
Acres: 0.30
Pool Desc: None
Fees / Restrictions
Financial
Original Price: $595,000
Owner Financing: No
Garage / Parking
Parking Features: Carport, Covered
Green / Env Info
Green Energy Generation: None
Handicap
Accessibility Features: None
Interior Features
Security Ftr: Carbon Monoxide Detector(s), Security Lights, Smoke Detector(s)
Fireplace Features: Electric
Levels: One
Appliances: Dishwasher, Disposal, Double Oven, Dryer, Gas Cooktop, Microwave, Refrigerator, Washer
Laundry Features: In Hall, Laundry Closet
Interior Features: Double Vanity, Recessed Lighting, Smart Home, Walk-In Closet(s)
Flooring: Hardwood
Spa Features: None
Lot Info
Lot Size Source: Public Records
Lot Features: Back Yard, Front Yard, Sprinklers In Front
Lot Size: 173 x 75
Misc
Property Attached: No
Home Warranty: No
Open House
Other
Other Structures: Shed(s)
Property Info
Construction Materials: Brick, Brick 4 Sides
Year Built: 1,956
Property Condition: Resale
Roof: Shingle
Property Type: Residential Detached
Style: Ranch
Rental Info
Land Lease: No
Room Info
Kitchen Features: Cabinets White, Kitchen Island, Pantry, Solid Surface Counters, View to Family Room
Room Master Bathroom Features: Double Vanity,Separate Tub/Shower,Soaking Tub
Room Dining Room Features: Open Concept
Special Features
Green Features: None
Special Listing Conditions: None
Special Circumstances: None
Sqft Info
Building Area Total: 1700
Building Area Source: Public Records
Tax Info
Tax Amount Annual: 9504
Tax Year: 2,023
Tax Parcel Letter: 18-204-05-002
Unit Info
Utilities / Hvac
Cool System: Ceiling Fan(s), Central Air
Electric: Other
Heating: Forced Air, Natural Gas
Utilities: Cable Available, Electricity Available, Natural Gas Available, Sewer Available, Underground Utilities, Water Available
Sewer: Public Sewer
Waterfront / Water
Water Body Name: None
Water Source: Public
Waterfront Features: None
Directions
Use GPSListing Provided courtesy of Keller Williams Realty Intown Atl
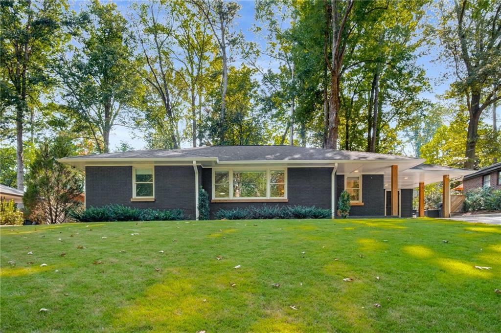
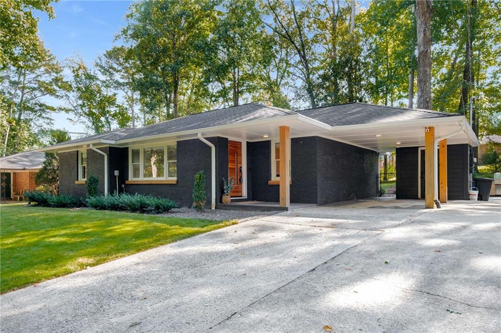
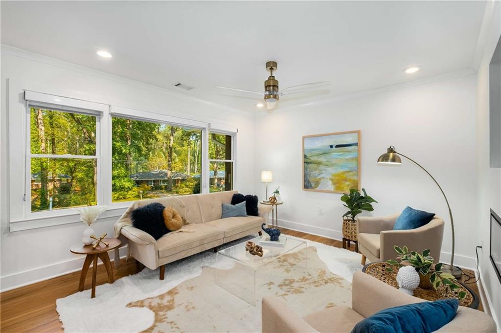
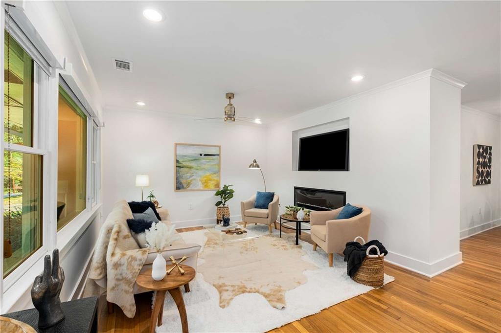
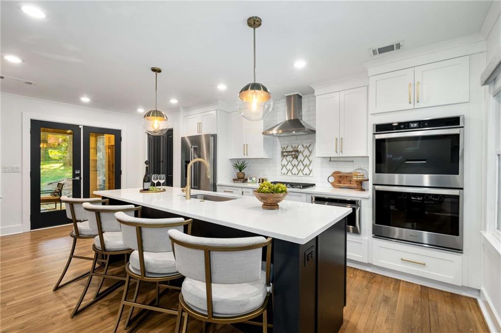
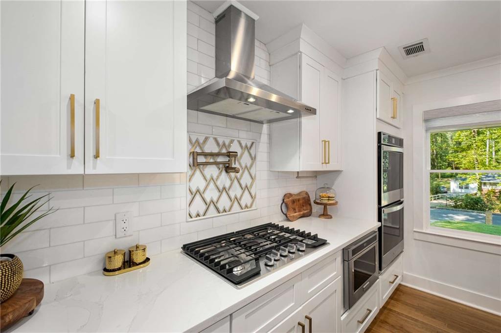
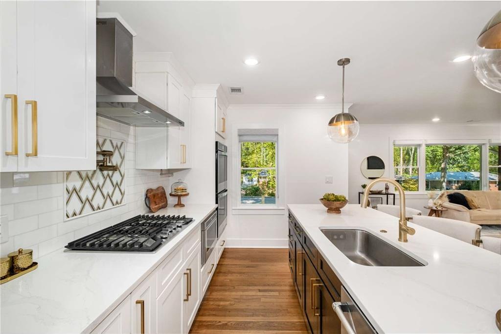
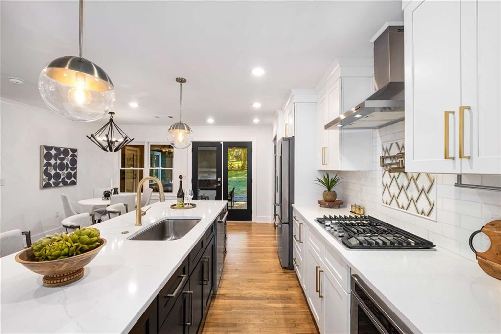
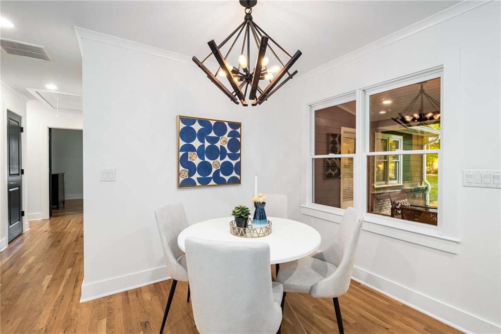
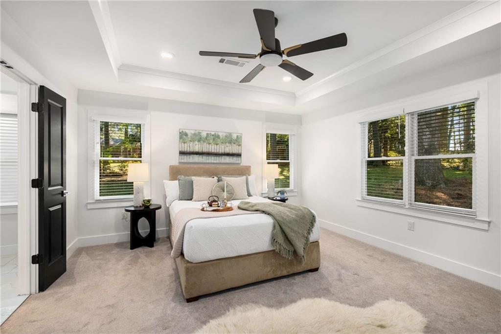
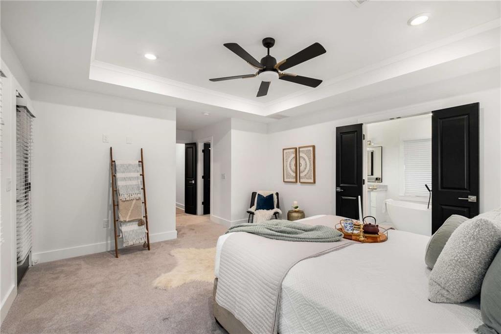
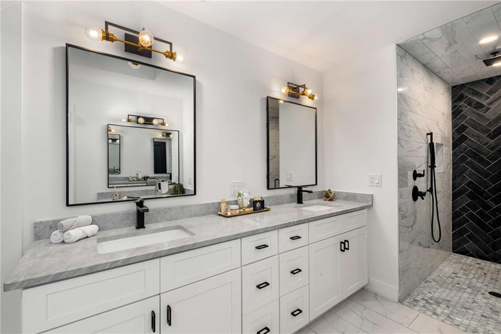
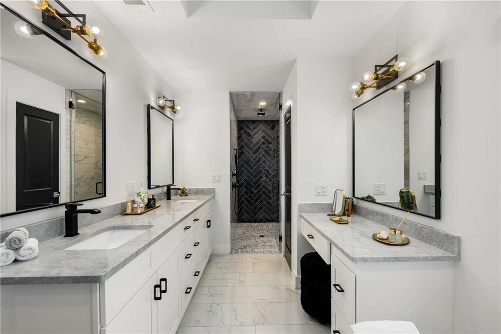
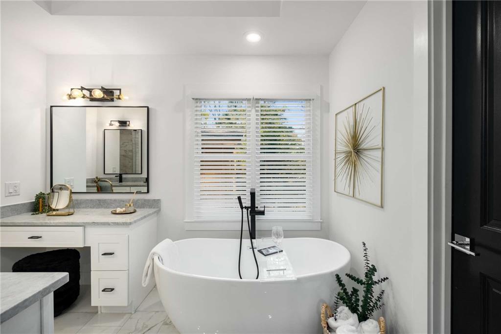
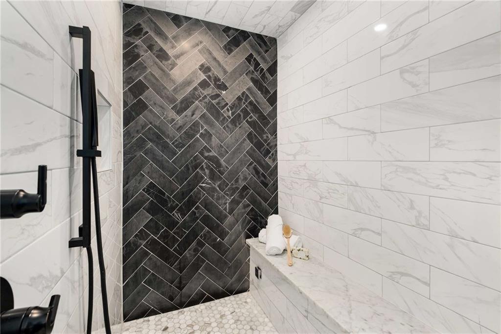
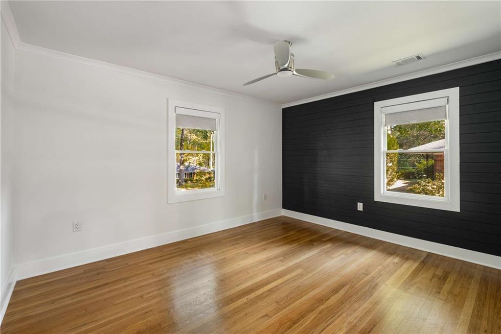
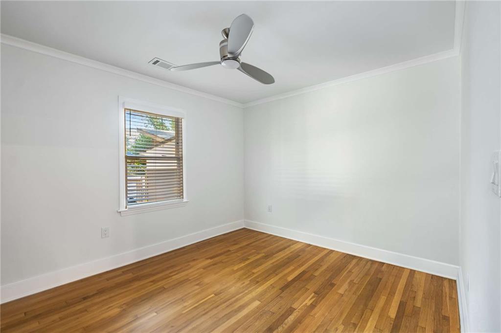
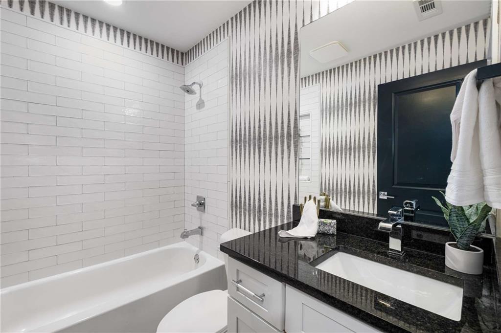
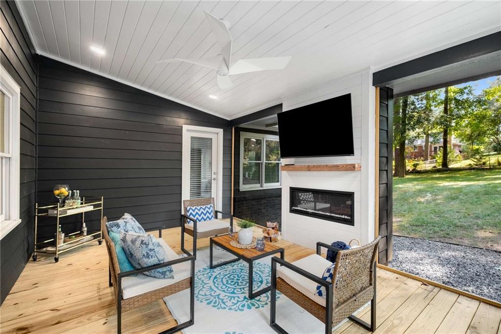
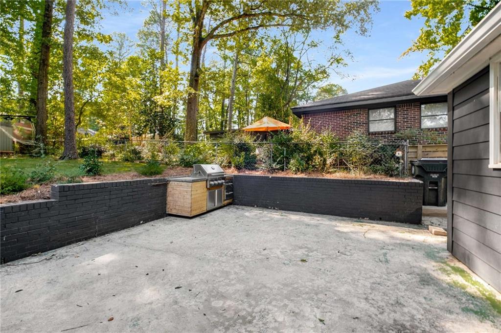
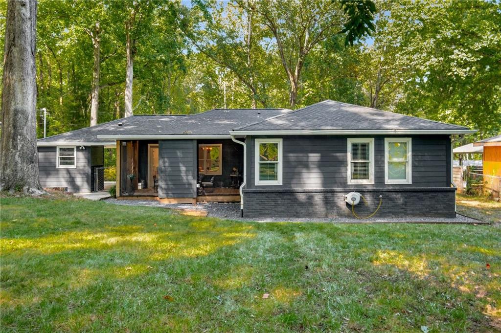

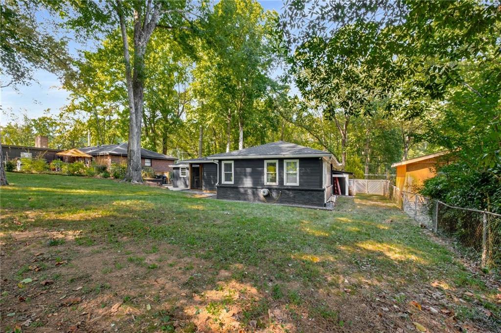
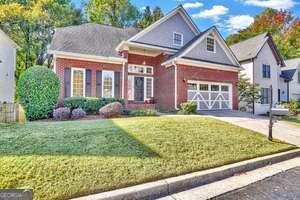
 MLS# 409509313
MLS# 409509313 