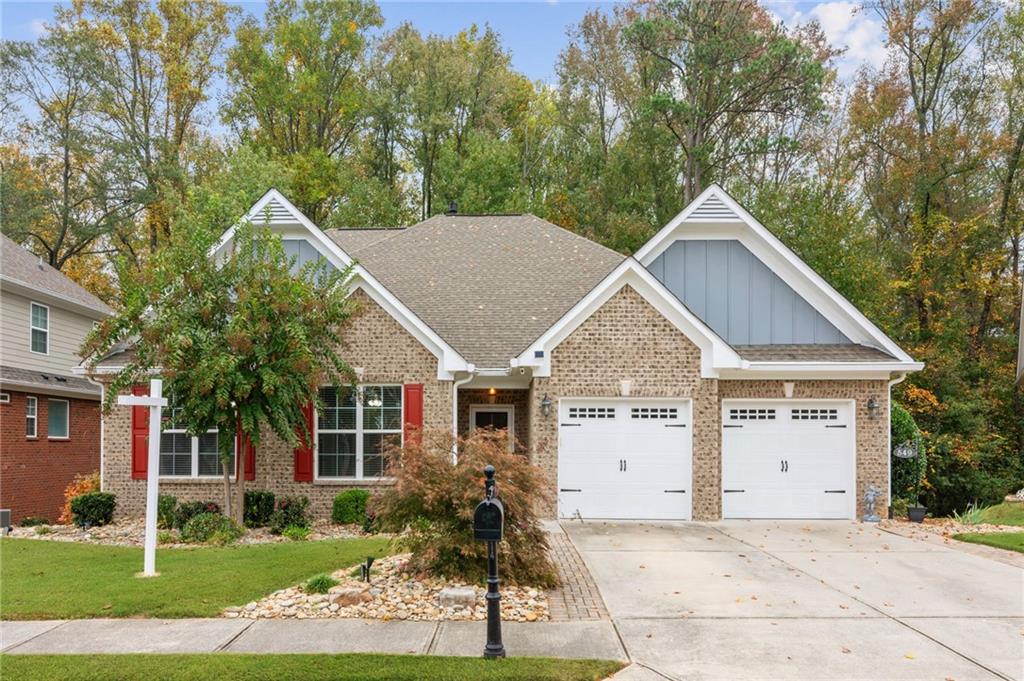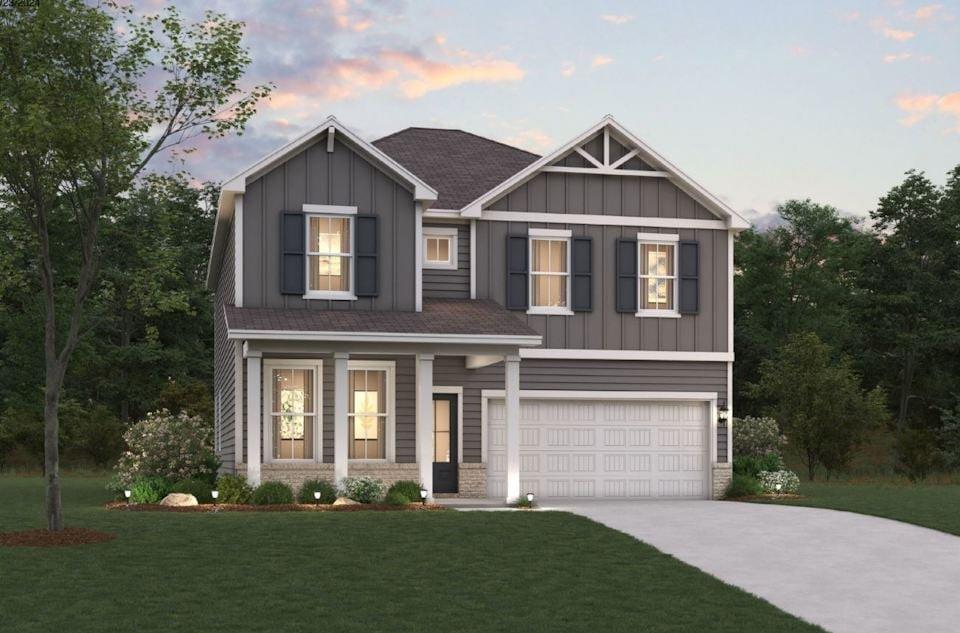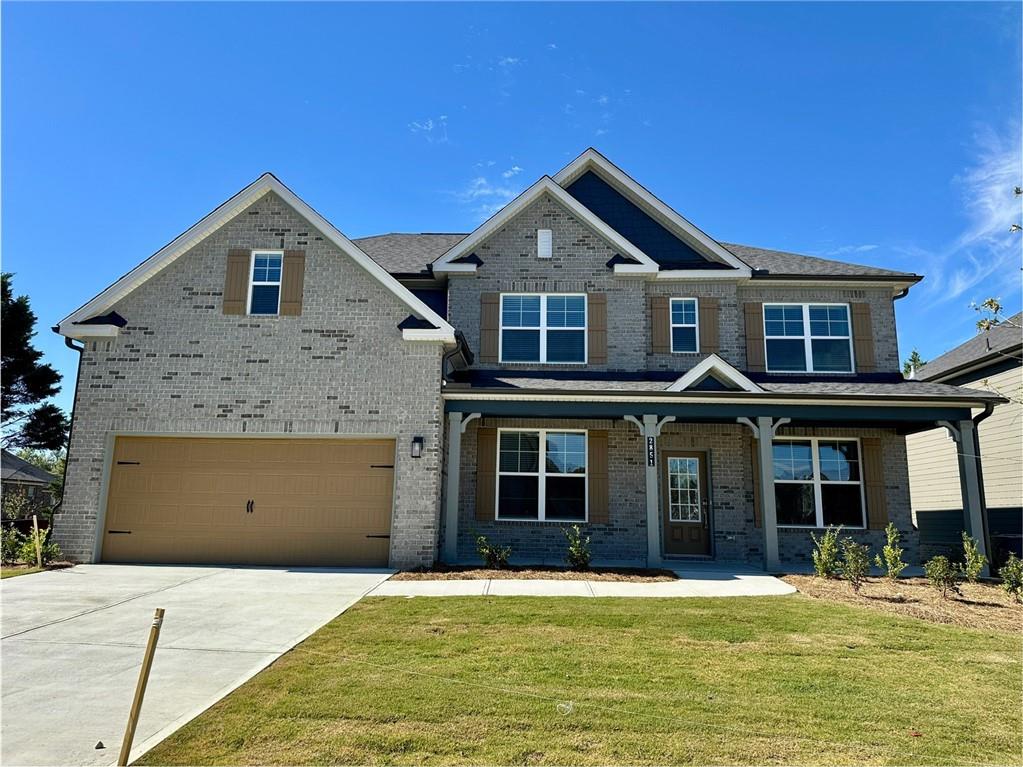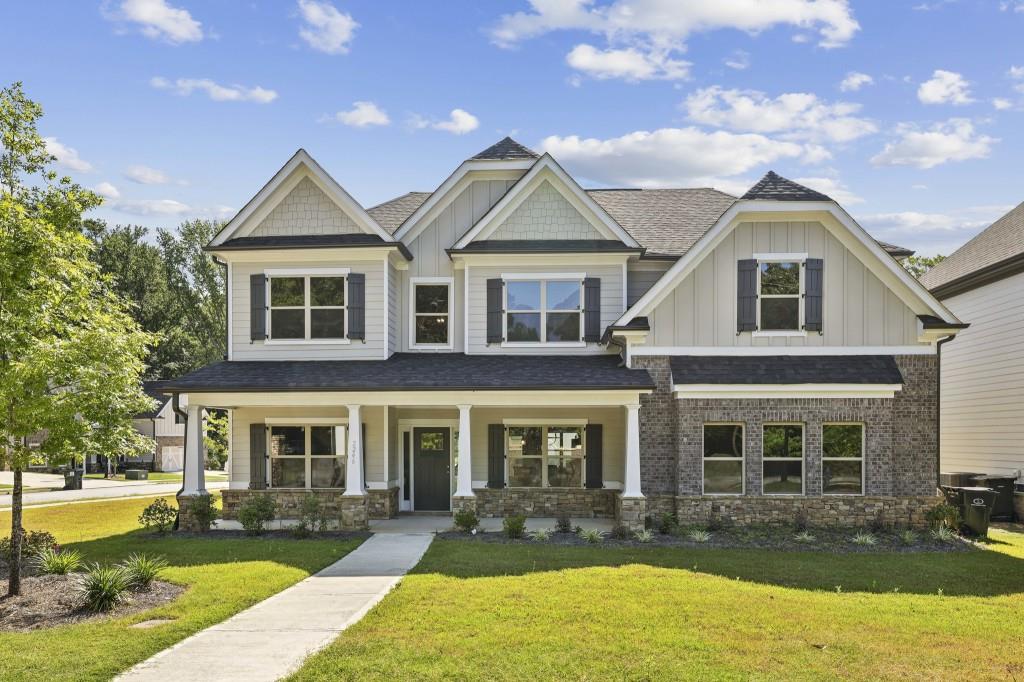1950 Reserve Drive Grayson GA 30017, MLS# 400737459
Grayson, GA 30017
- 4Beds
- 3Full Baths
- 1Half Baths
- N/A SqFt
- 2008Year Built
- 0.24Acres
- MLS# 400737459
- Residential
- Single Family Residence
- Active
- Approx Time on Market2 months, 11 days
- AreaN/A
- CountyGwinnett - GA
- Subdivision The Reserve At Windsor Creek
Overview
Exquisite location, home and Grayson neighborhood all in one! Enjoy the amenities of Windsor Creek subdivision, and closeness to all things right around the corner from you...public library, schools, shopping, and the Railyard. This 3-sided brick home is fully fenced with a cobblestone patio with pergola, built-in firepit, and concrete slab for basketball, cornhole, playset or whatever your family desires. The heart of the home is an inviting kitchen that flows seamlessly into the living area. Elegant granite counters, stylish tile backsplash, and island combine both form and function. Hardwood floors run throughout a majority of the main level, with a fireplace to cozy up to on cold evenings. The laundry and mudroom are located on the main level, for added convenience.Upstairs you will find all of the bedrooms thoughtfully designed for comfort and privacy. The master suite is a true retreat, featuring a spacious layout with a cozy sitting area perfect for unwinding. Enjoy sidewalks to the abundant amenities of Windsor Creek. The neighborhood pool, lighted tennis courts and playground are just steps away. Don't miss this opportunity to live in one of Grayson's most established and desirable neighborhood!
Association Fees / Info
Hoa Fees: 750
Hoa: Yes
Hoa Fees Frequency: Annually
Hoa Fees: 750
Community Features: Homeowners Assoc, Playground, Pool, Sidewalks, Street Lights, Tennis Court(s), Near Schools, Near Shopping
Hoa Fees Frequency: Annually
Association Fee Includes: Swim, Tennis, Reserve Fund
Bathroom Info
Halfbaths: 1
Total Baths: 4.00
Fullbaths: 3
Room Bedroom Features: None
Bedroom Info
Beds: 4
Building Info
Habitable Residence: No
Business Info
Equipment: Irrigation Equipment
Exterior Features
Fence: Back Yard
Patio and Porch: Patio
Exterior Features: Private Yard
Road Surface Type: Other
Pool Private: No
County: Gwinnett - GA
Acres: 0.24
Pool Desc: None
Fees / Restrictions
Financial
Original Price: $565,000
Owner Financing: No
Garage / Parking
Parking Features: Attached, Garage Door Opener, Driveway, Garage, Garage Faces Front, Level Driveway
Green / Env Info
Green Energy Generation: None
Handicap
Accessibility Features: None
Interior Features
Security Ftr: Smoke Detector(s)
Fireplace Features: Family Room, Gas Starter
Levels: Two
Appliances: Dishwasher, Disposal, Gas Range
Laundry Features: Laundry Room
Interior Features: Entrance Foyer 2 Story, High Speed Internet, Tray Ceiling(s), Walk-In Closet(s)
Flooring: Carpet, Hardwood
Spa Features: None
Lot Info
Lot Size Source: Public Records
Lot Features: Back Yard, Level, Landscaped
Misc
Property Attached: No
Home Warranty: No
Open House
Other
Other Structures: Pergola
Property Info
Construction Materials: Brick 3 Sides
Year Built: 2,008
Property Condition: Resale
Roof: Composition
Property Type: Residential Detached
Style: Traditional
Rental Info
Land Lease: No
Room Info
Kitchen Features: Cabinets Stain, Solid Surface Counters, Eat-in Kitchen, Keeping Room, Pantry, Kitchen Island, View to Family Room
Room Master Bathroom Features: Double Vanity,Soaking Tub,Separate Tub/Shower
Room Dining Room Features: Separate Dining Room,Seats 12+
Special Features
Green Features: None
Special Listing Conditions: None
Special Circumstances: None
Sqft Info
Building Area Total: 3266
Building Area Source: Public Records
Tax Info
Tax Amount Annual: 5008
Tax Year: 2,023
Tax Parcel Letter: R5121-310
Unit Info
Utilities / Hvac
Cool System: Central Air, Ceiling Fan(s)
Electric: Other
Heating: Natural Gas, Zoned
Utilities: Cable Available, Electricity Available, Natural Gas Available, Phone Available
Sewer: Public Sewer
Waterfront / Water
Water Body Name: None
Water Source: Public
Waterfront Features: None
Directions
Turn into Reserve Drive off of Bennett Road, home is on the left.Listing Provided courtesy of Solace Realty, Llc
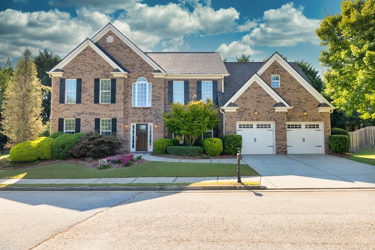
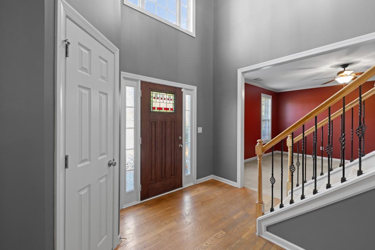
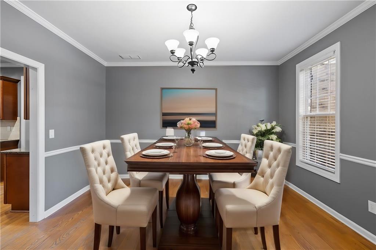
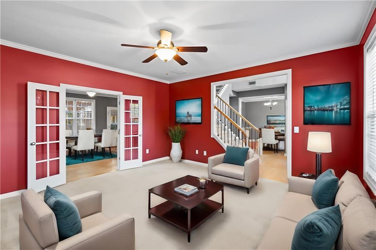
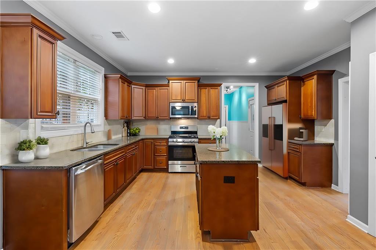
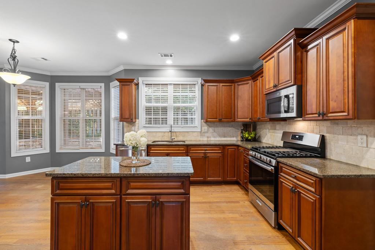
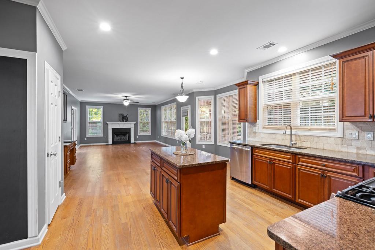
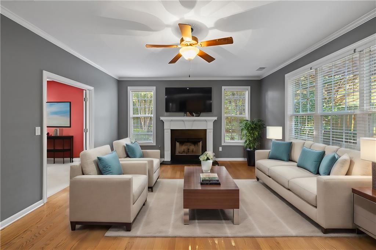
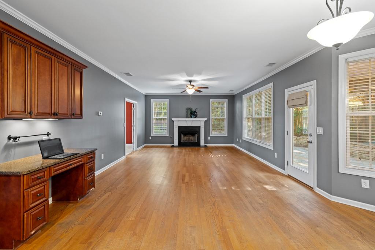
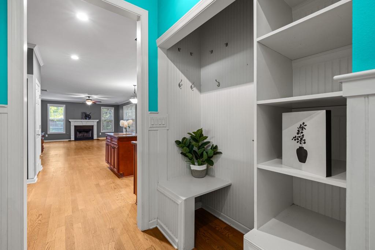
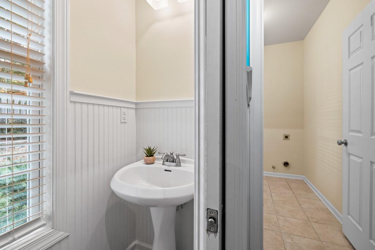
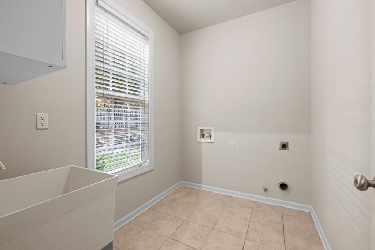
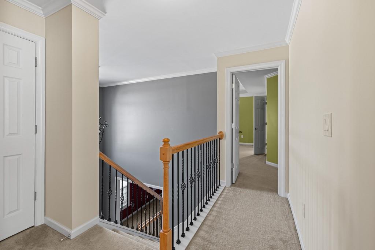
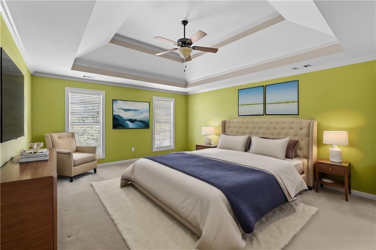
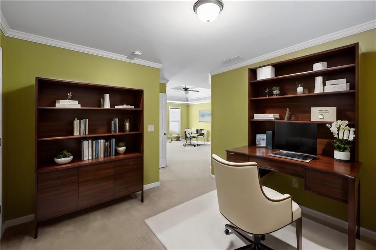
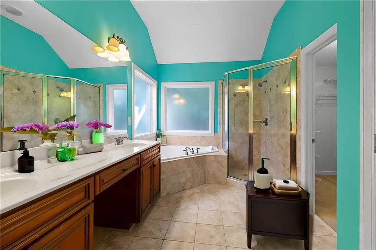
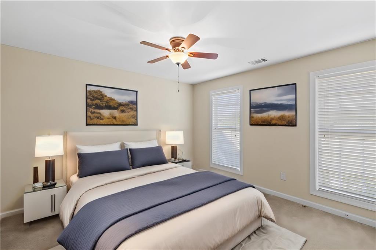
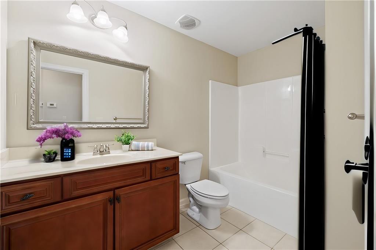
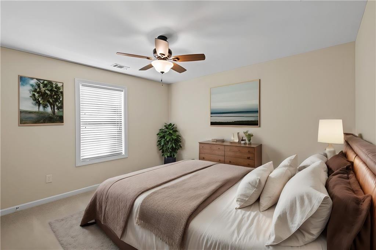
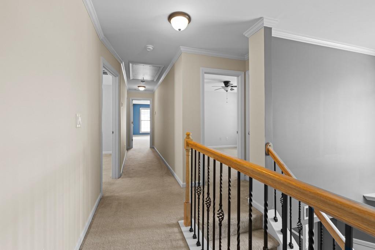
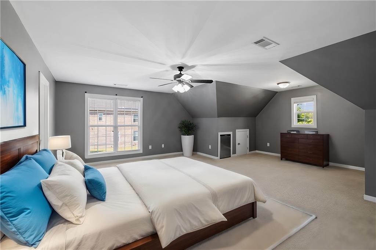
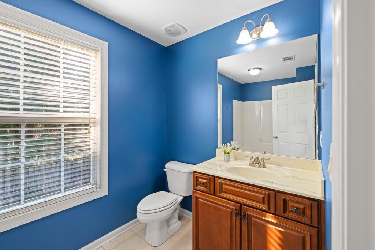
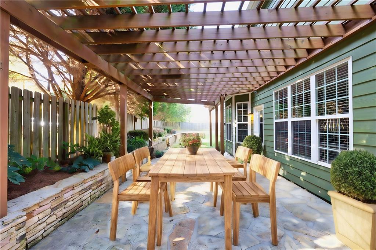
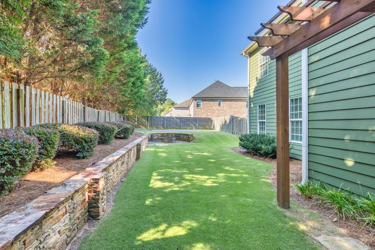
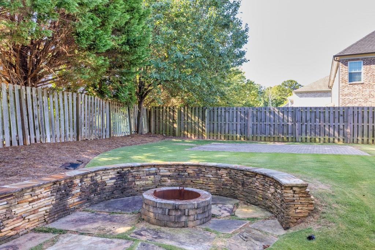
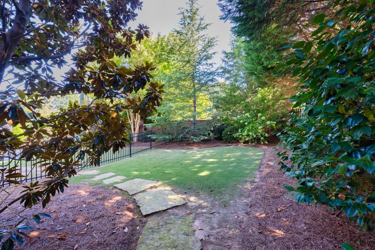
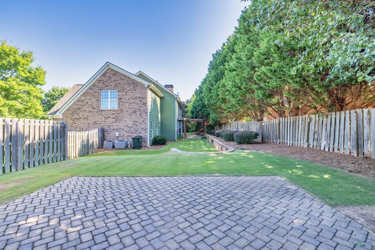
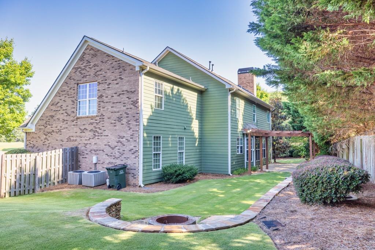
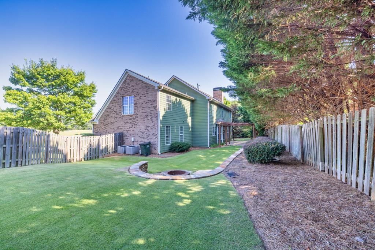
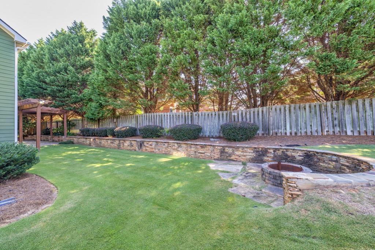
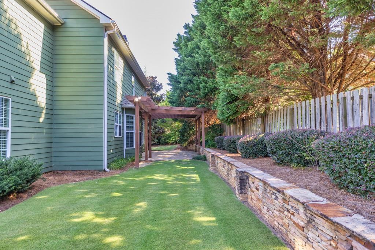
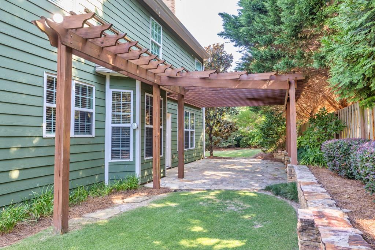
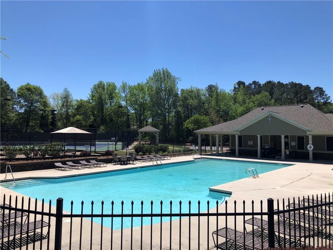
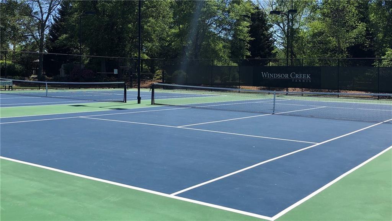
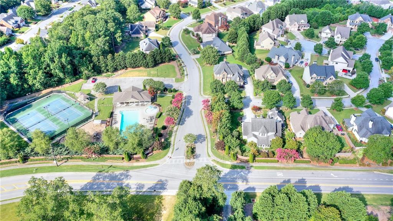
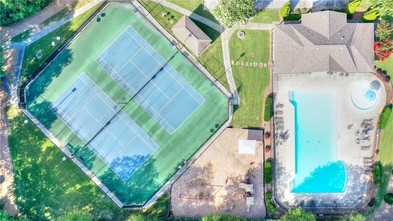
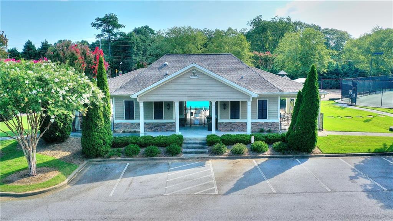
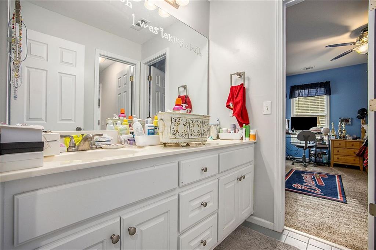
 MLS# 7376943
MLS# 7376943 