1975 Glenmar Drive Decatur GA 30032, MLS# 409753658
Decatur, GA 30032
- 4Beds
- 2Full Baths
- N/AHalf Baths
- N/A SqFt
- 1961Year Built
- 0.29Acres
- MLS# 409753658
- Residential
- Single Family Residence
- Active
- Approx Time on Market3 days
- AreaN/A
- CountyDekalb - GA
- Subdivision Glenmar
Overview
Discover your dream home at 1975 Glenmar Drive, a beautifully renovated 4-bedroom, 2-bathroom ranch-style residence that effortlessly combines modern elegance with cozy comfort. Bathed in natural light, this move-in-ready gem boasts a bright and airy open floor plan, featuring a spacious family room that flows seamlessly into a chefs dream kitchen, complete with soft-close white cabinets, a large quartz island, and stylish stainless steel appliances. The luxurious main-level owner's suite is a spa-like retreat, highlighted by an extra-large shower and double vanities. Step outside to a brand-new 24 ft x 12 ft deck overlooking a serene, private fenced backyard, perfect for outdoor gatherings. With numerous high-end upgradesincluding new windows, roof, and breaker boxthis home offers peace of mind and style. Conveniently located near major highways and downtown Decatur, with no HOA or rental restrictions, this stunning property is an exceptional find. Schedule your tour today and experience the perfect blend of modern living and outdoor tranquility!
Association Fees / Info
Hoa: No
Community Features: None
Bathroom Info
Main Bathroom Level: 2
Total Baths: 2.00
Fullbaths: 2
Room Bedroom Features: Master on Main
Bedroom Info
Beds: 4
Building Info
Habitable Residence: No
Business Info
Equipment: None
Exterior Features
Fence: Back Yard
Patio and Porch: Deck
Exterior Features: None
Road Surface Type: Asphalt
Pool Private: No
County: Dekalb - GA
Acres: 0.29
Pool Desc: None
Fees / Restrictions
Financial
Original Price: $330,000
Owner Financing: No
Garage / Parking
Parking Features: Driveway
Green / Env Info
Green Energy Generation: None
Handicap
Accessibility Features: None
Interior Features
Security Ftr: None
Fireplace Features: None
Levels: One
Appliances: Dishwasher, Refrigerator
Laundry Features: Laundry Room
Interior Features: Other
Flooring: None
Spa Features: None
Lot Info
Lot Size Source: Public Records
Lot Features: Level
Lot Size: 132 x 95
Misc
Property Attached: No
Home Warranty: No
Open House
Other
Other Structures: None
Property Info
Construction Materials: Other
Year Built: 1,961
Property Condition: Updated/Remodeled
Roof: Composition
Property Type: Residential Detached
Style: Traditional
Rental Info
Land Lease: No
Room Info
Kitchen Features: Kitchen Island, Stone Counters
Room Master Bathroom Features: Double Vanity
Room Dining Room Features: Other
Special Features
Green Features: None
Special Listing Conditions: None
Special Circumstances: None
Sqft Info
Building Area Total: 1400
Building Area Source: Owner
Tax Info
Tax Amount Annual: 2552
Tax Year: 2,023
Tax Parcel Letter: 15-165-02-002
Unit Info
Utilities / Hvac
Cool System: Central Air
Electric: None
Heating: Central
Utilities: None
Sewer: Public Sewer
Waterfront / Water
Water Body Name: None
Water Source: Public
Waterfront Features: None
Directions
Please use GPSListing Provided courtesy of Exp Realty, Llc.
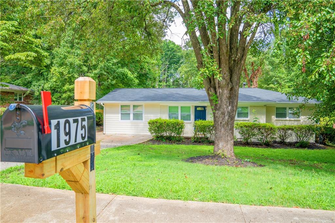
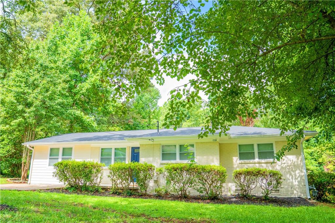
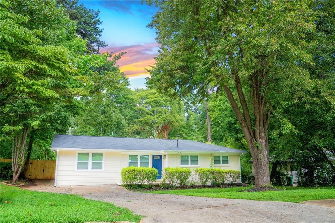
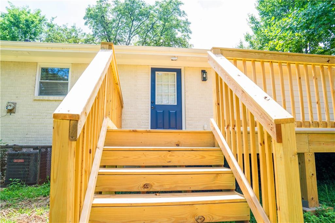
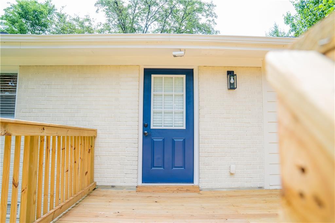
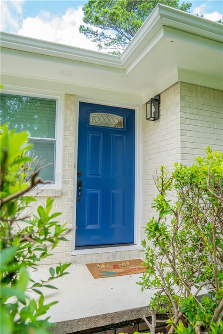
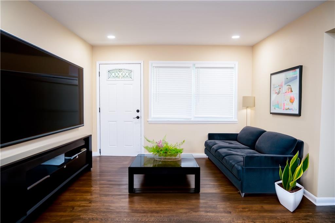
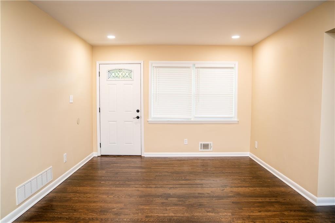
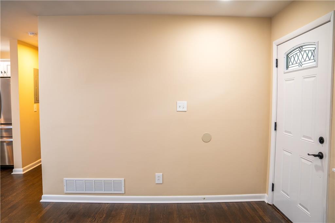
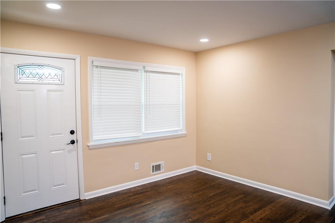
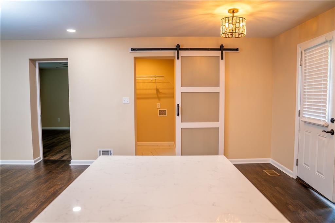
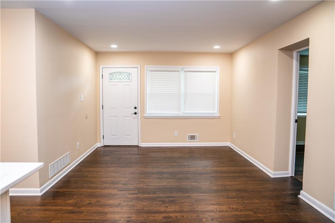
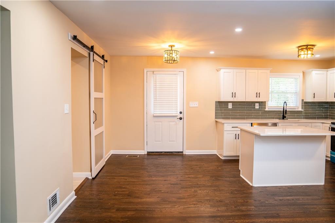
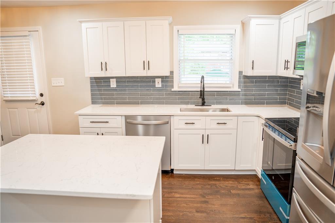
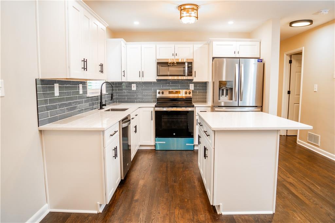
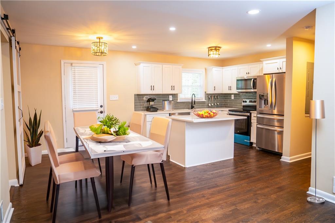
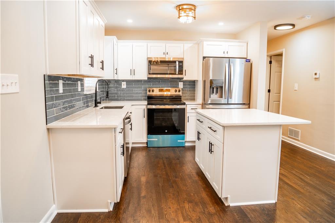
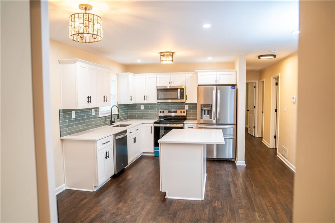
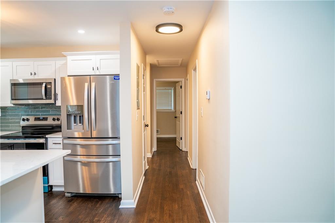
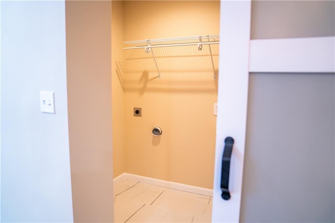
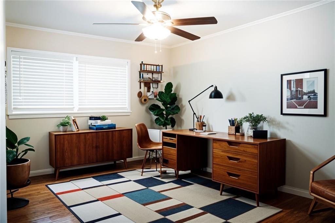
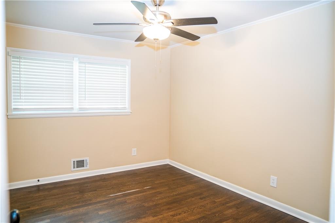
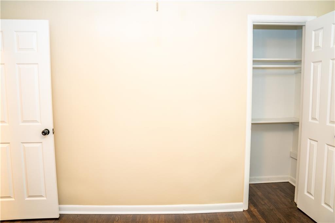
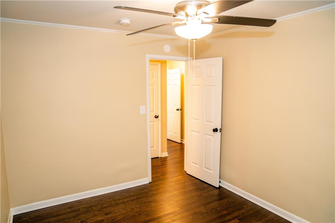
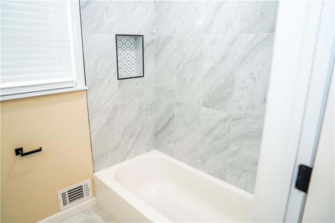
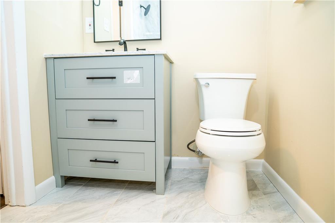
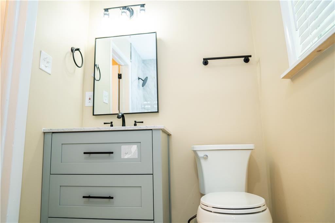
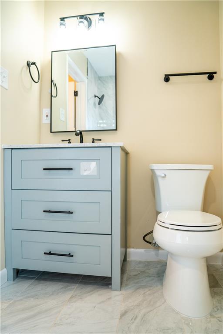
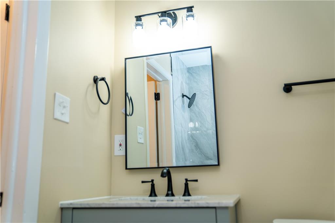
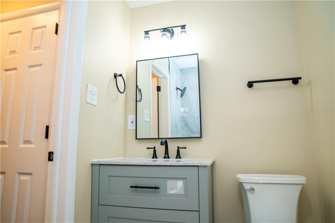
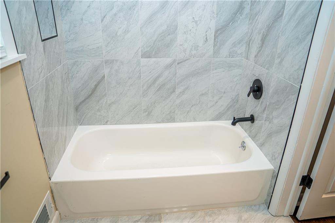
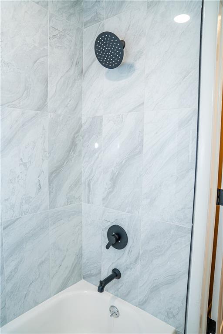
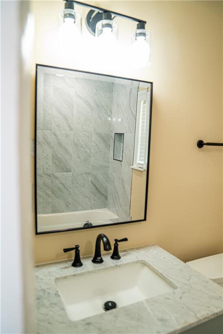
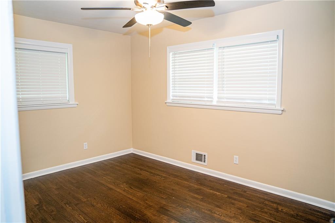
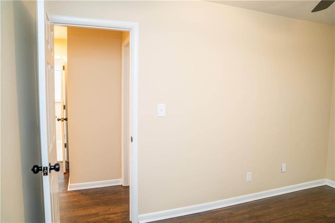
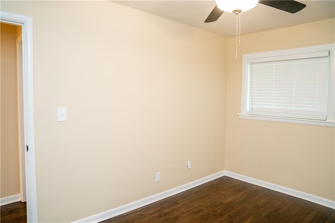
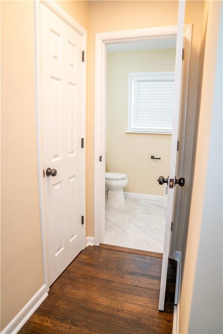
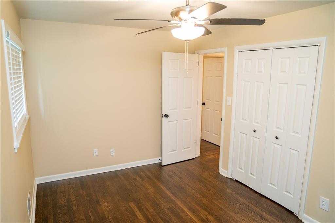
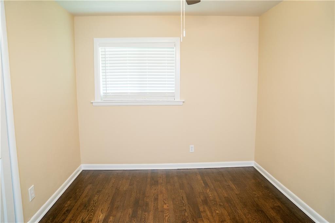
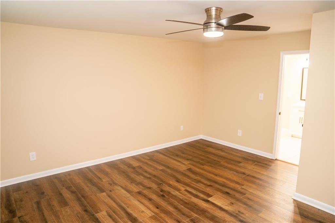
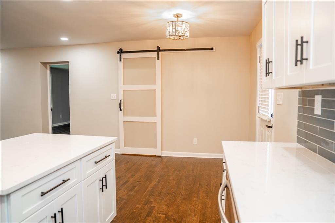
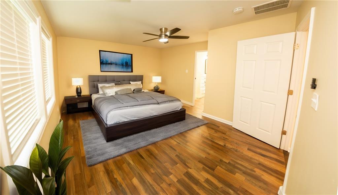
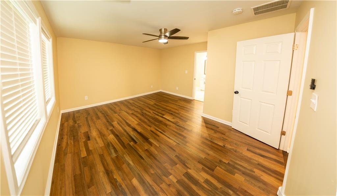
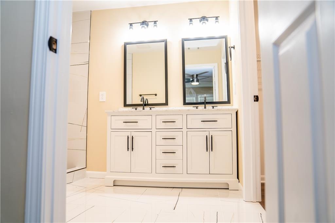
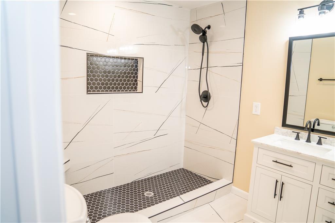
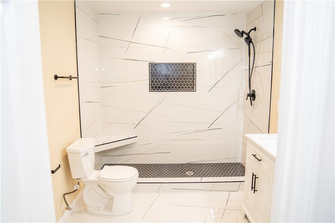
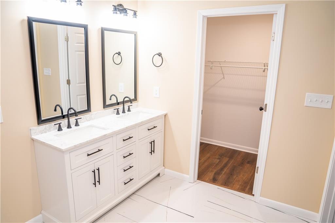
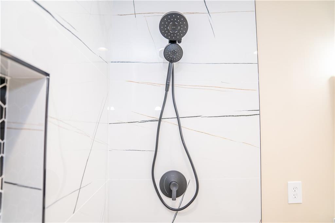
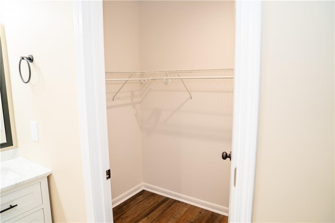
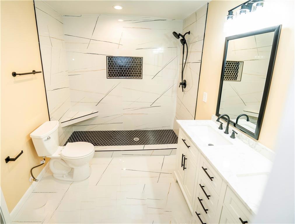
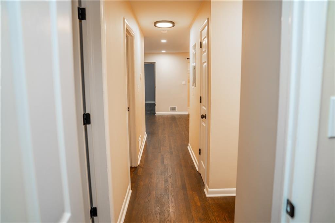
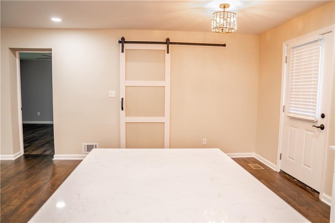
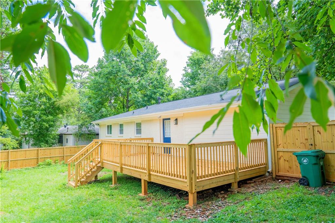
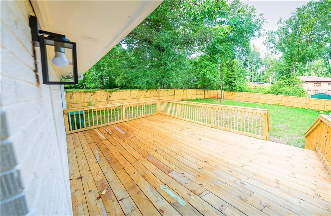
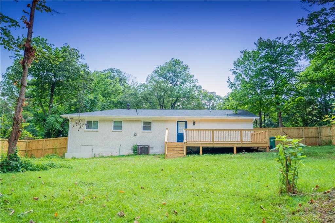
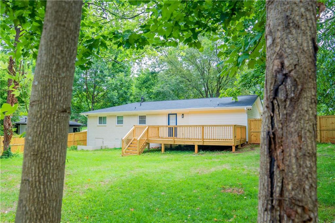
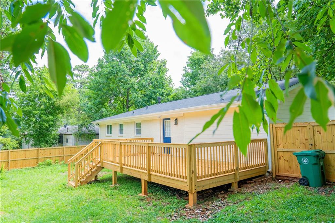
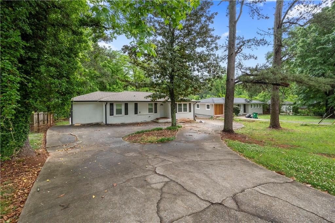
 MLS# 7319154
MLS# 7319154 


