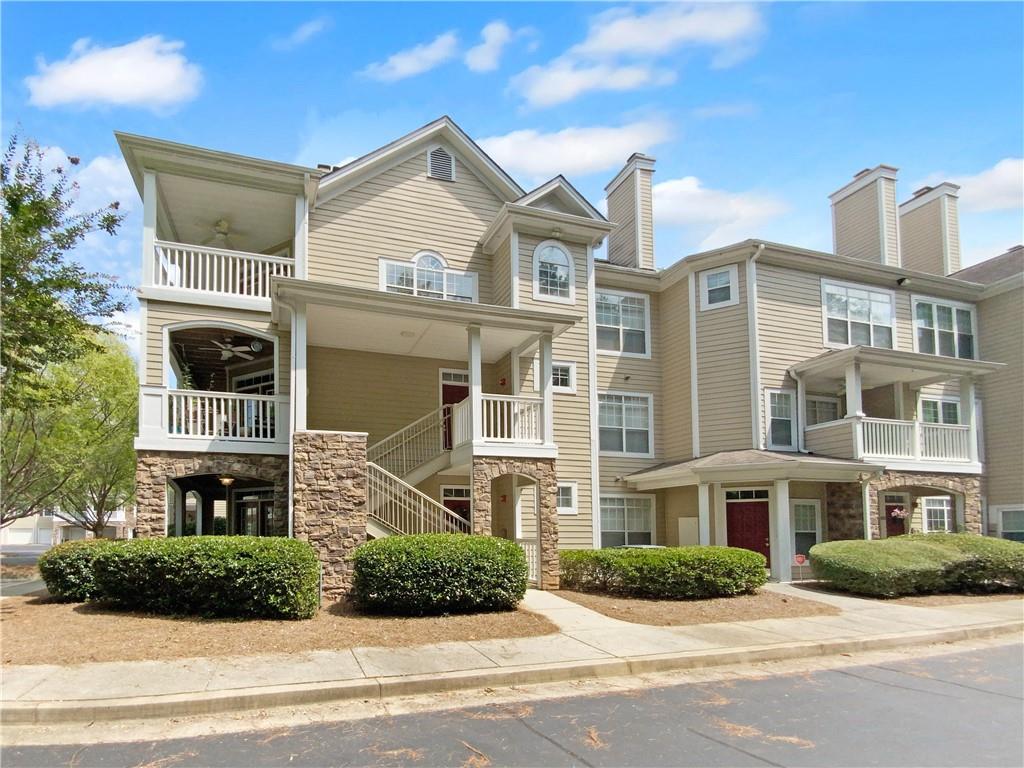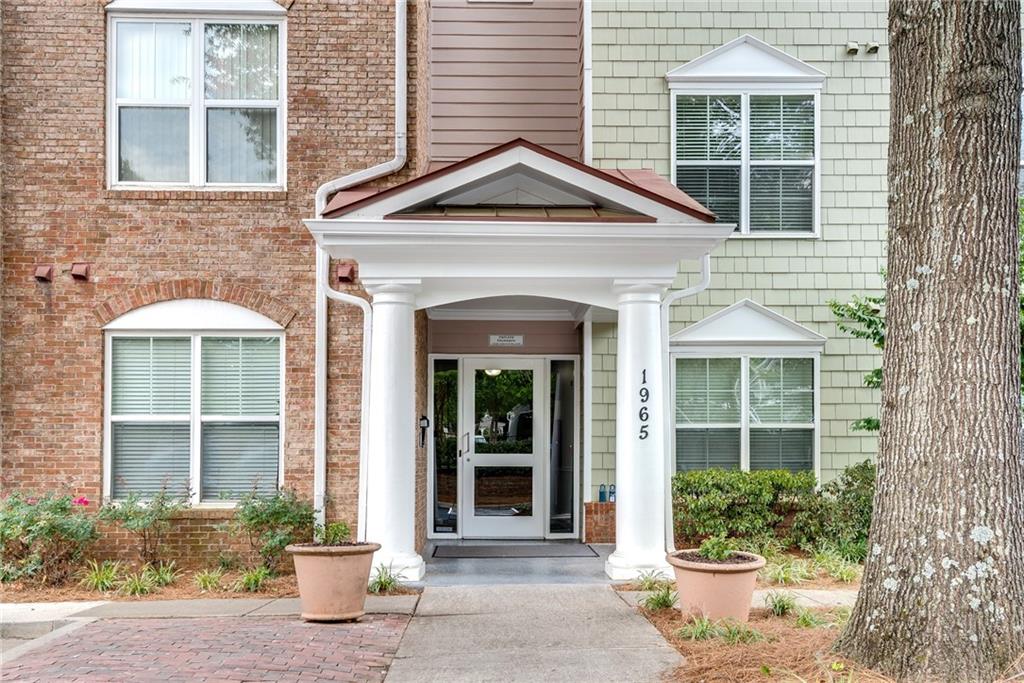1975 Nocturne Drive UNIT #2201 Alpharetta GA 30009, MLS# 397879046
Alpharetta, GA 30009
- 3Beds
- 2Full Baths
- N/AHalf Baths
- N/A SqFt
- 2005Year Built
- 0.03Acres
- MLS# 397879046
- Residential
- Condominium
- Active
- Approx Time on Market3 months, 11 days
- AreaN/A
- CountyFulton - GA
- Subdivision Westside Commons
Overview
Welcome to Westside Commons, a fantastic condominium located in the heart of Alpharetta! This beautiful end-unit condo features the largest 3-bedroom, 2-bathroom floor plan, boasting plenty of extra windows for ample natural light. The master suite includes double vanities and a spacious walk-in closet, as well as a separate tub and shower. The layout offers a sun-filled open concept, with three large bedrooms, each equipped with a walk-in closet and private en-suite bathroom. The main living space consists of an eat-in kitchen with a kitchen island, providing direct sightlines to the family room and balcony access. From the balcony, you can enjoy views overlooking the shared, tree-lined green space. The covered patio/deck provides a perfect spot for relaxation. Westside Commons also offers amenities such as a community pool, shared with the townhome community at Westside Villas, and a lovely greenspace/dog park/community area just steps above the condo entrance at Encore Park. Additionally, you can easily walk to concerts at Ameris Amphitheater. The location is very convenient, with easy access to GA 400, restaurants, and Northpoint Mall, and Top Golf. The HOA includes secured building entry/access, an elevator, water, assigned parking, and garbage collection, with plenty of visitor parking available. Plus, it's just minutes away from Downtown Alpharetta, Roswell, and Avalon.
Association Fees / Info
Hoa: Yes
Hoa Fees Frequency: Monthly
Hoa Fees: 419
Community Features: Homeowners Assoc, Near Schools, Near Shopping, Park, Restaurant, Sidewalks, Street Lights
Association Fee Includes: Maintenance Grounds, Pest Control, Reserve Fund, Termite, Trash, Water
Bathroom Info
Main Bathroom Level: 2
Total Baths: 2.00
Fullbaths: 2
Room Bedroom Features: Master on Main, Roommate Floor Plan
Bedroom Info
Beds: 3
Building Info
Habitable Residence: No
Business Info
Equipment: None
Exterior Features
Fence: None
Patio and Porch: Covered, Front Porch, Patio
Exterior Features: Balcony, Lighting
Road Surface Type: Asphalt, Concrete
Pool Private: No
County: Fulton - GA
Acres: 0.03
Pool Desc: None
Fees / Restrictions
Financial
Original Price: $380,000
Owner Financing: No
Garage / Parking
Parking Features: Assigned
Green / Env Info
Green Energy Generation: None
Handicap
Accessibility Features: None
Interior Features
Security Ftr: Carbon Monoxide Detector(s), Fire Alarm
Fireplace Features: None
Levels: Three Or More
Appliances: Dishwasher, Disposal, Dryer, Electric Oven, Electric Range, Microwave, Refrigerator, Washer
Laundry Features: Laundry Room, Main Level
Interior Features: Double Vanity, Entrance Foyer, High Ceilings 9 ft Main, High Speed Internet, Walk-In Closet(s)
Flooring: Ceramic Tile, Hardwood
Spa Features: None
Lot Info
Lot Size Source: Appraiser
Lot Features: Landscaped, Mountain Frontage
Lot Size: X
Misc
Property Attached: Yes
Home Warranty: No
Open House
Other
Other Structures: None
Property Info
Construction Materials: Brick Front, Cement Siding
Year Built: 2,005
Property Condition: Resale
Roof: Composition
Property Type: Residential Attached
Style: Mid-Rise (up to 5 stories)
Rental Info
Land Lease: No
Room Info
Kitchen Features: Breakfast Bar, Cabinets White, Eat-in Kitchen, Kitchen Island, Stone Counters, View to Family Room
Room Master Bathroom Features: Double Vanity,Separate Tub/Shower,Soaking Tub
Room Dining Room Features: Separate Dining Room
Special Features
Green Features: None
Special Listing Conditions: None
Special Circumstances: None
Sqft Info
Building Area Total: 1508
Building Area Source: Appraiser
Tax Info
Tax Amount Annual: 3456
Tax Year: 2,023
Tax Parcel Letter: 12-2600-0690-192-5
Unit Info
Unit: 2201
Num Units In Community: 120
Utilities / Hvac
Cool System: Central Air, Electric
Electric: 110 Volts, 220 Volts
Heating: Central, Electric, Forced Air
Utilities: Cable Available, Electricity Available, Natural Gas Available, Phone Available, Sewer Available, Underground Utilities, Water Available
Sewer: Public Sewer
Waterfront / Water
Water Body Name: None
Water Source: Public
Waterfront Features: None
Directions
400N Exit 8 to Mansell Road then turn right. Take the first left onto Northpoint Parkway and proceed through the next three lights to make another left onto Encore Parkway. Westside Commons will be on the right. The building is on the back left side of the community, lockbox is on a railing on the left side of the building.Listing Provided courtesy of Virtual Properties Realty.com
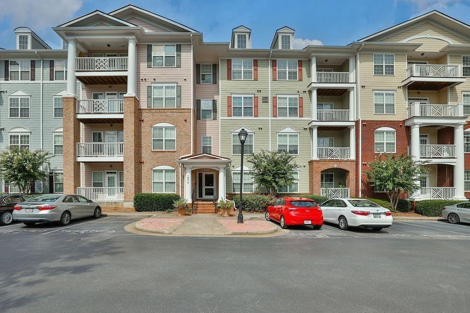
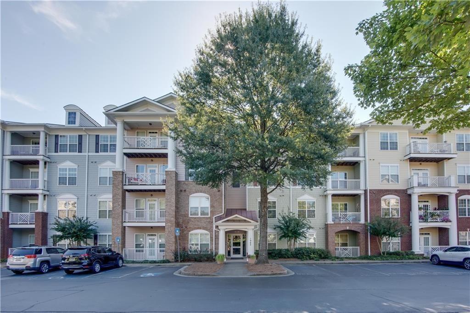
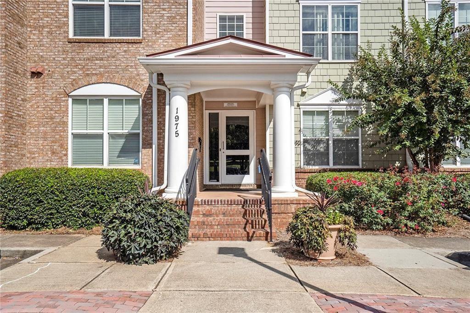
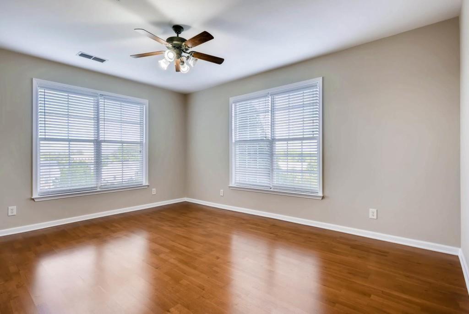
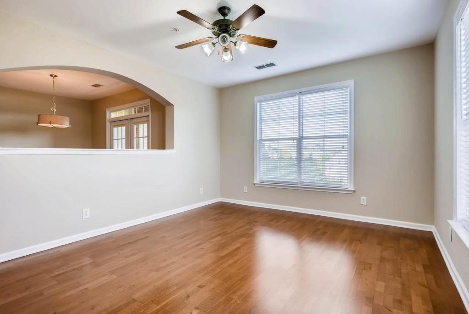
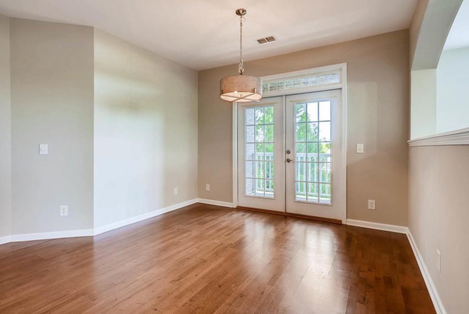
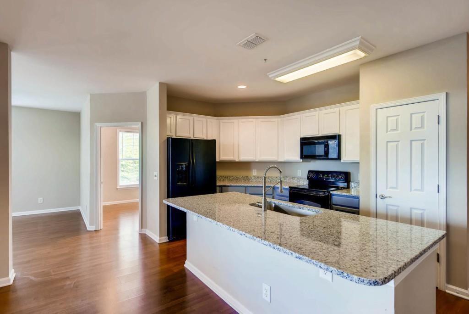
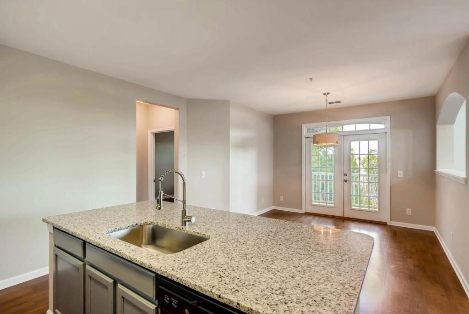
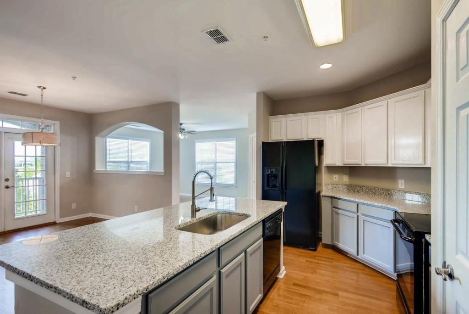
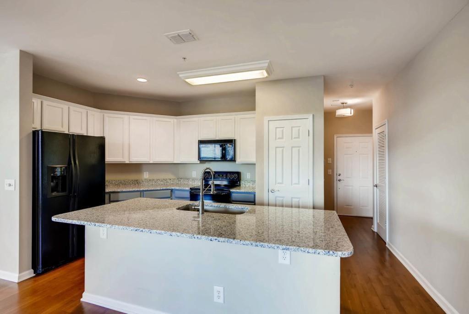
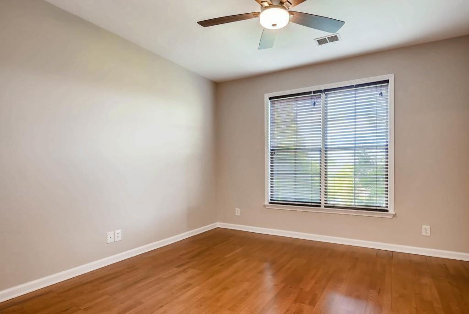
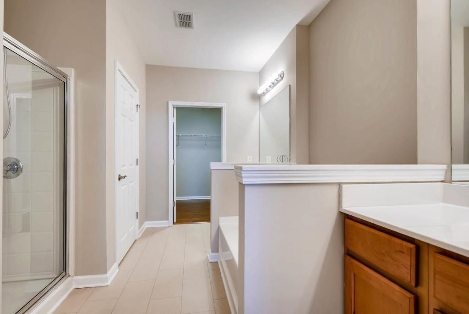
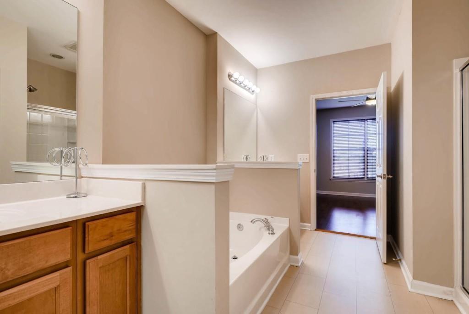
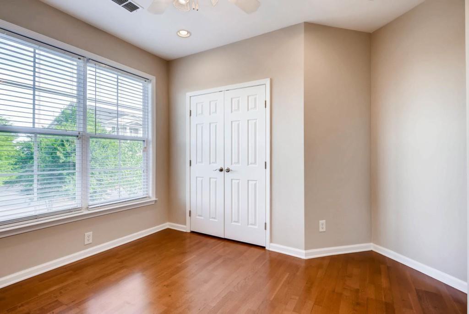
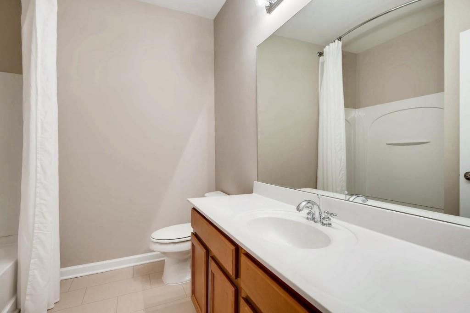
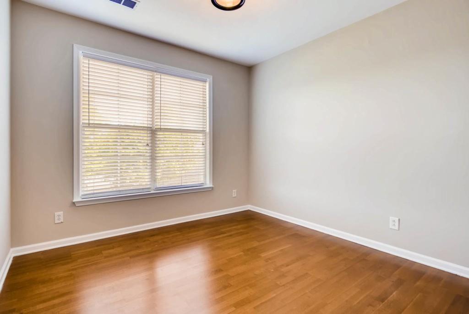
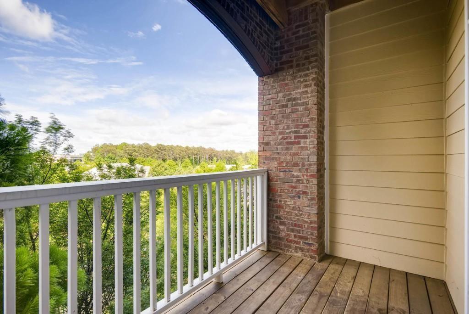
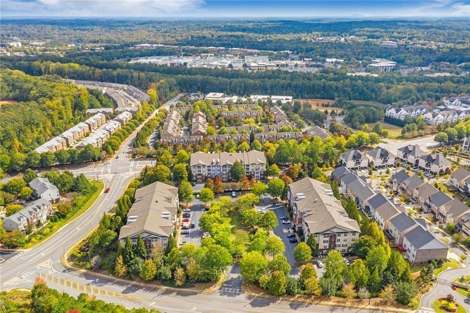
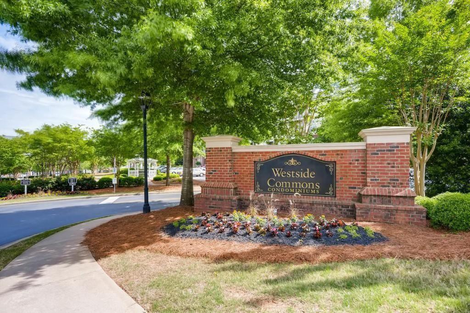
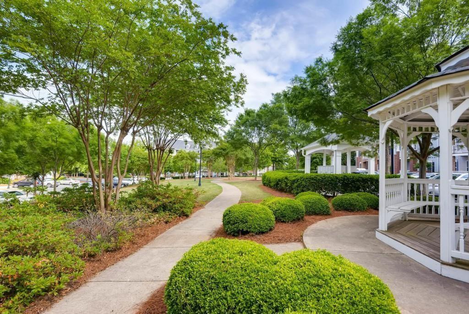
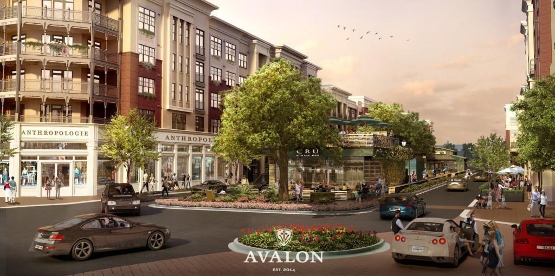
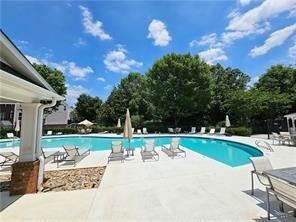
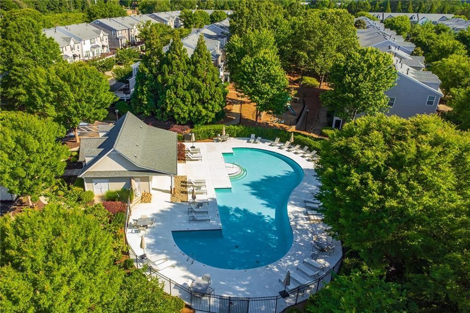
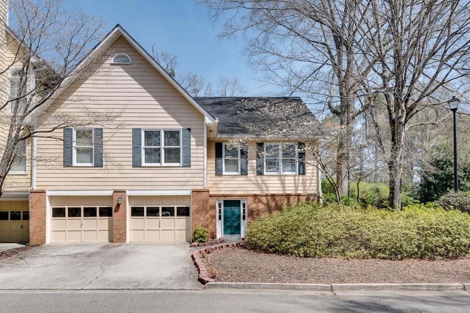
 MLS# 407989634
MLS# 407989634 