198 Arabella Parkway Locust Grove GA 30248, MLS# 383461478
Locust Grove, GA 30248
- 21Beds
- 4Full Baths
- N/AHalf Baths
- N/A SqFt
- 2024Year Built
- 0.00Acres
- MLS# 383461478
- Residential
- Single Family Residence
- Active Under Contract
- Approx Time on Market6 months, 10 days
- AreaN/A
- CountyHenry - GA
- Subdivision Kingston
Overview
Welcome to Kingston Subdivision built by DRB Homes! No detail is left behind in this beautiful single family home featuring an exquisite craftsman exterior. Our spacious Meridian II floor plan has 5 bedrooms, 4 full baths and an office.This is an open concept floor plan apprx 3546 heated sq ft with a spacious ensuite on the main level. The upstairs offer 4 addtional spacious bedrooms including the owners suite with an extended sitting area. This home is well designed with quartz counter tops, beautiful cabintry, expansive island and a separate soaking tub. This home to be built and located in a gated community.
Association Fees / Info
Hoa: Yes
Hoa Fees Frequency: Annually
Hoa Fees: 500
Community Features: Gated
Association Fee Includes: Swim
Bathroom Info
Main Bathroom Level: 2
Total Baths: 4.00
Fullbaths: 4
Room Bedroom Features: Double Master Bedroom, Master on Main
Bedroom Info
Beds: 21
Building Info
Habitable Residence: No
Business Info
Equipment: None
Exterior Features
Fence: None
Patio and Porch: Front Porch, Patio
Exterior Features: Private Entrance
Road Surface Type: Asphalt
Pool Private: No
County: Henry - GA
Acres: 0.00
Pool Desc: None
Fees / Restrictions
Financial
Original Price: $528,390
Owner Financing: No
Garage / Parking
Parking Features: Carport, Garage
Green / Env Info
Green Energy Generation: None
Handicap
Accessibility Features: None
Interior Features
Security Ftr: Security Gate
Fireplace Features: Factory Built
Levels: Two
Appliances: Dishwasher, Gas Cooktop, Gas Oven, Microwave
Laundry Features: In Hall, Laundry Room, Upper Level
Interior Features: Crown Molding, Disappearing Attic Stairs, Entrance Foyer 2 Story, Walk-In Closet(s)
Flooring: Carpet, Laminate
Spa Features: None
Lot Info
Lot Size Source: Not Available
Lot Features: Level
Misc
Property Attached: No
Home Warranty: Yes
Open House
Other
Other Structures: None
Property Info
Construction Materials: Brick, Cement Siding
Year Built: 2,024
Builders Name: DRB Homes
Property Condition: Under Construction
Roof: Composition
Property Type: Residential Detached
Style: Craftsman
Rental Info
Land Lease: No
Room Info
Kitchen Features: Breakfast Room, Cabinets Stain, Eat-in Kitchen, Pantry, Solid Surface Counters, View to Family Room
Room Master Bathroom Features: Separate Tub/Shower,Soaking Tub
Room Dining Room Features: None
Special Features
Green Features: Appliances
Special Listing Conditions: None
Special Circumstances: None
Sqft Info
Building Area Total: 3546
Building Area Source: Builder
Tax Info
Tax Year: 2,023
Tax Parcel Letter: 00 000 00000
Unit Info
Utilities / Hvac
Cool System: Ceiling Fan(s), Central Air, Dual
Electric: None
Heating: Central
Utilities: Cable Available, Electricity Available, Natural Gas Available, Sewer Available, Underground Utilities, Water Available
Sewer: Public Sewer
Waterfront / Water
Water Body Name: None
Water Source: Public
Waterfront Features: None
Directions
I 75 to exit 212, West on Bill Gardner Pkwy towards Hampton, Community - 2 miles on the left.Listing Provided courtesy of Drb Group Georgia, Llc
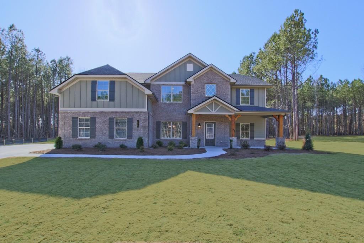
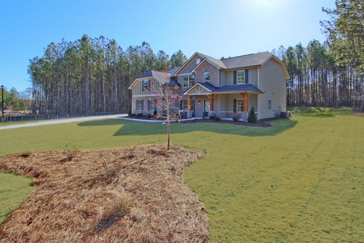
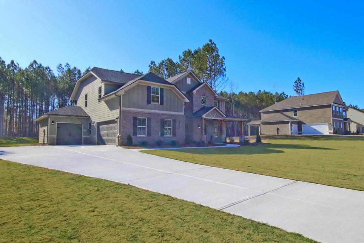
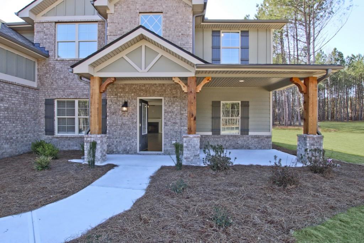
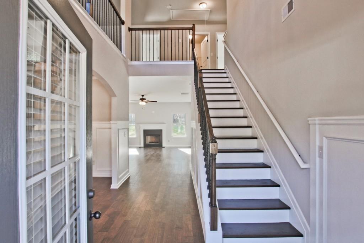
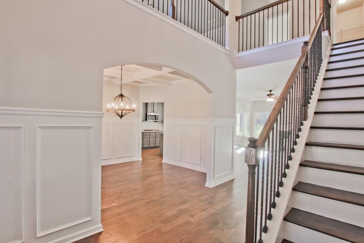
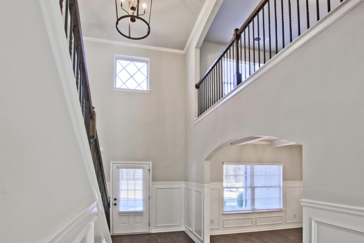
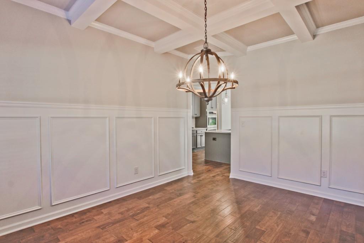
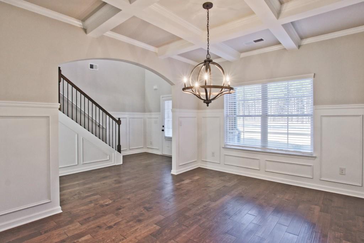
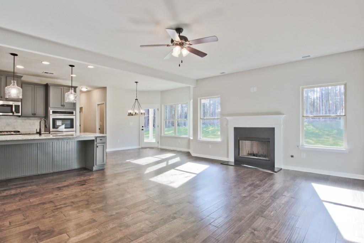
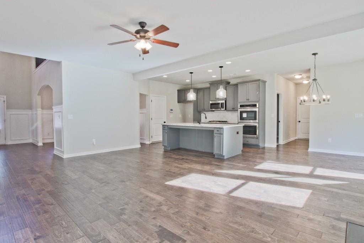
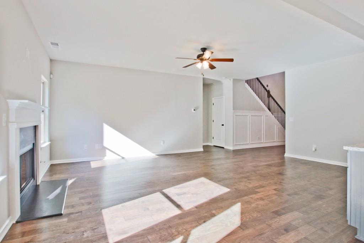
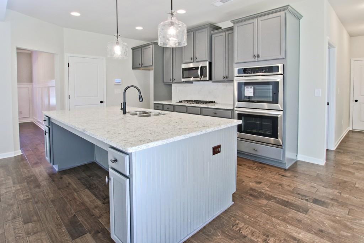
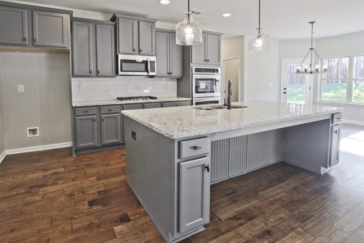
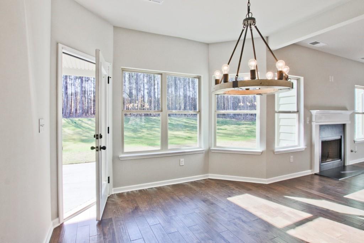
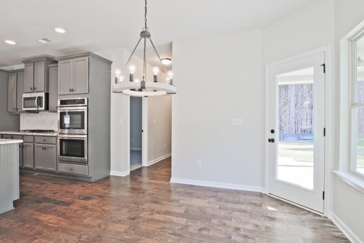
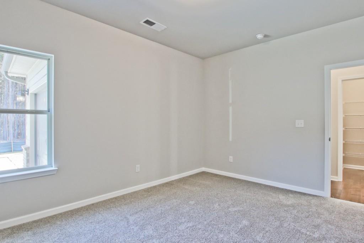
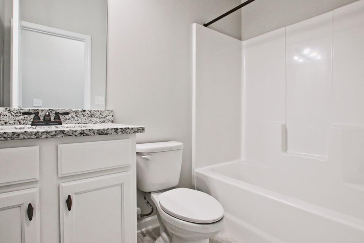
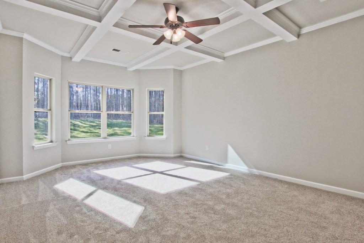
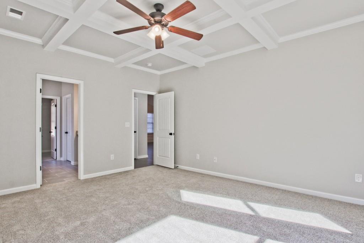
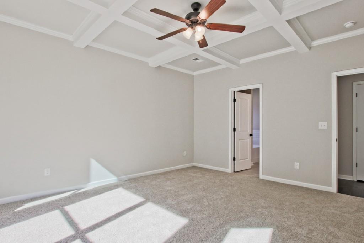
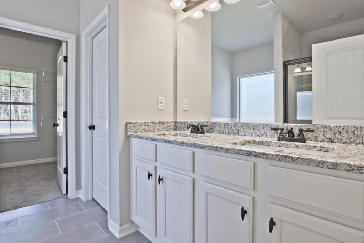
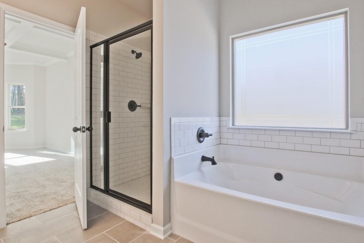
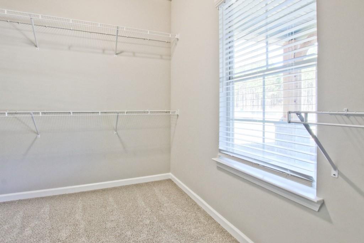
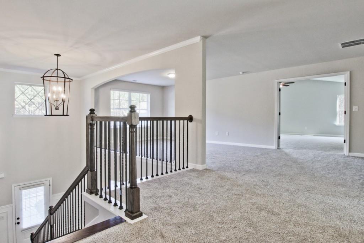
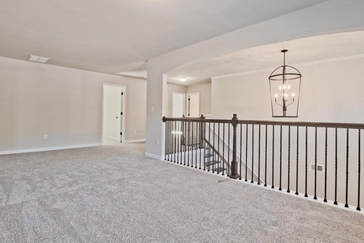
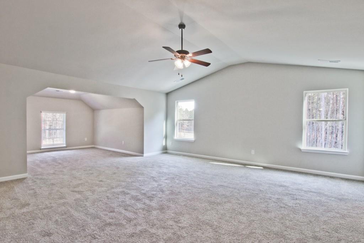
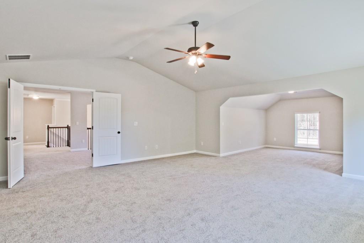
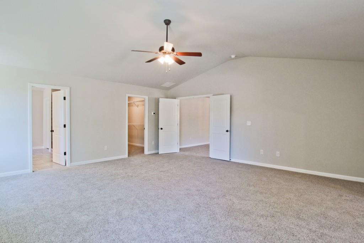
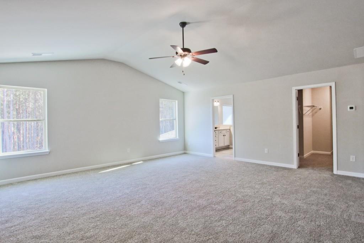
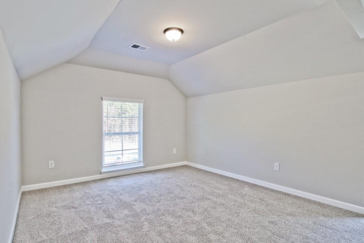
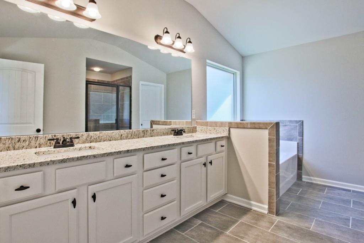
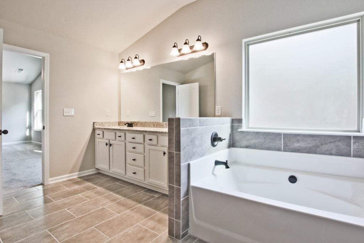
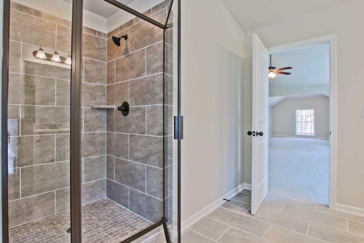
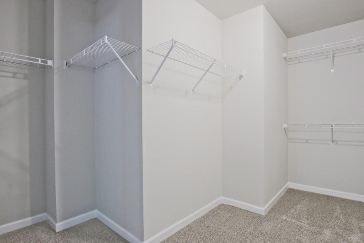
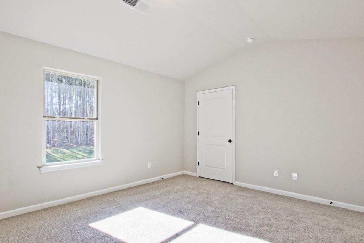
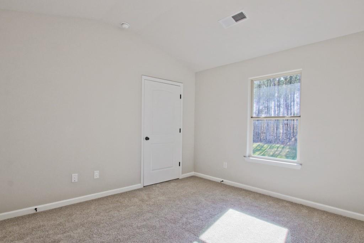
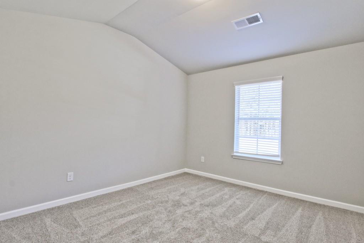
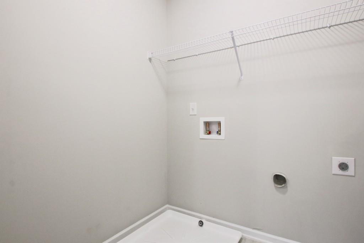
 Listings identified with the FMLS IDX logo come from
FMLS and are held by brokerage firms other than the owner of this website. The
listing brokerage is identified in any listing details. Information is deemed reliable
but is not guaranteed. If you believe any FMLS listing contains material that
infringes your copyrighted work please
Listings identified with the FMLS IDX logo come from
FMLS and are held by brokerage firms other than the owner of this website. The
listing brokerage is identified in any listing details. Information is deemed reliable
but is not guaranteed. If you believe any FMLS listing contains material that
infringes your copyrighted work please