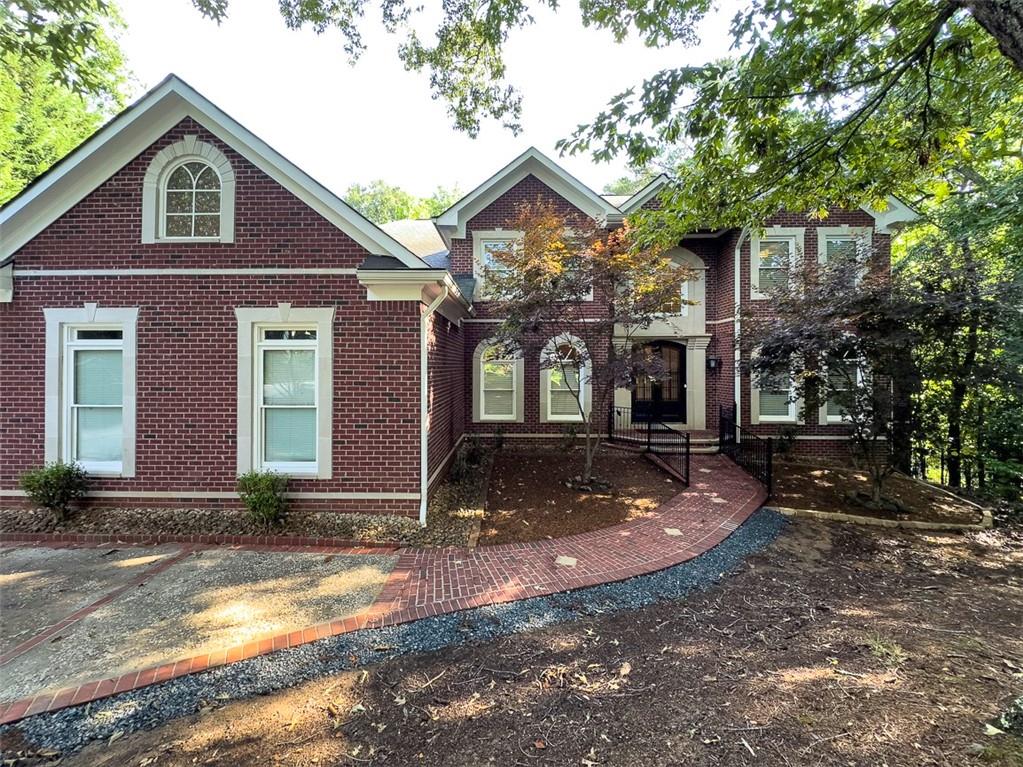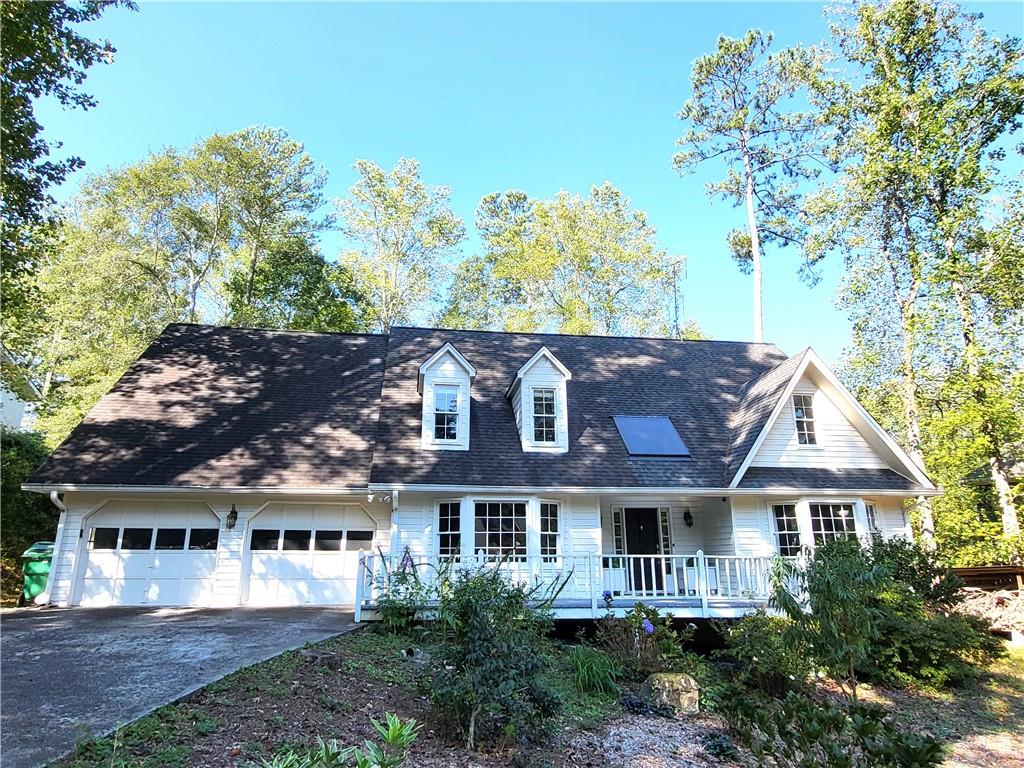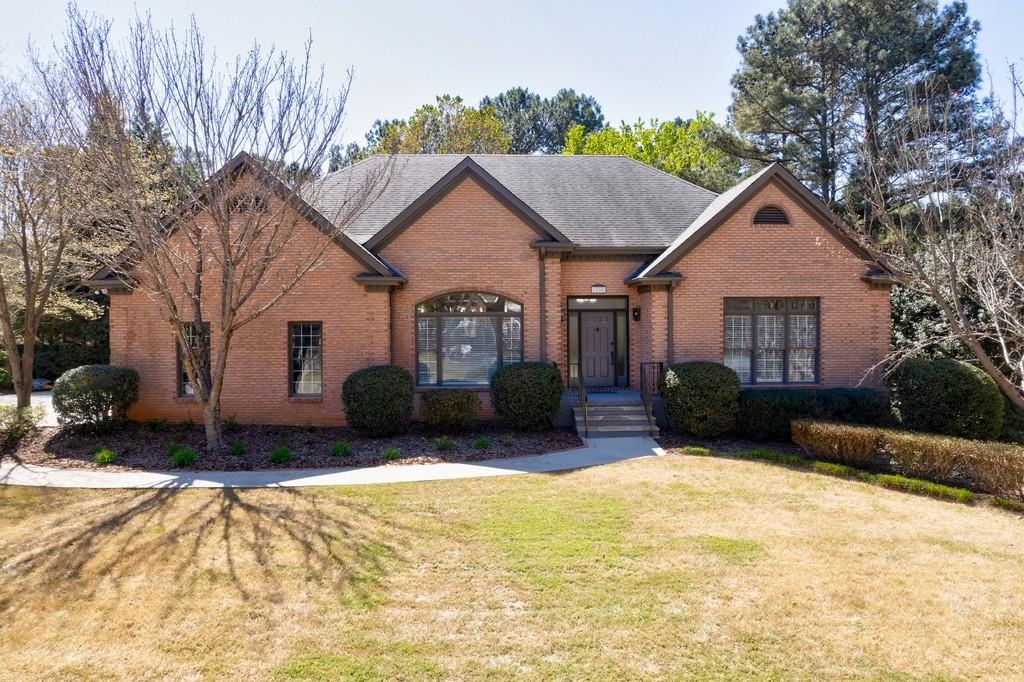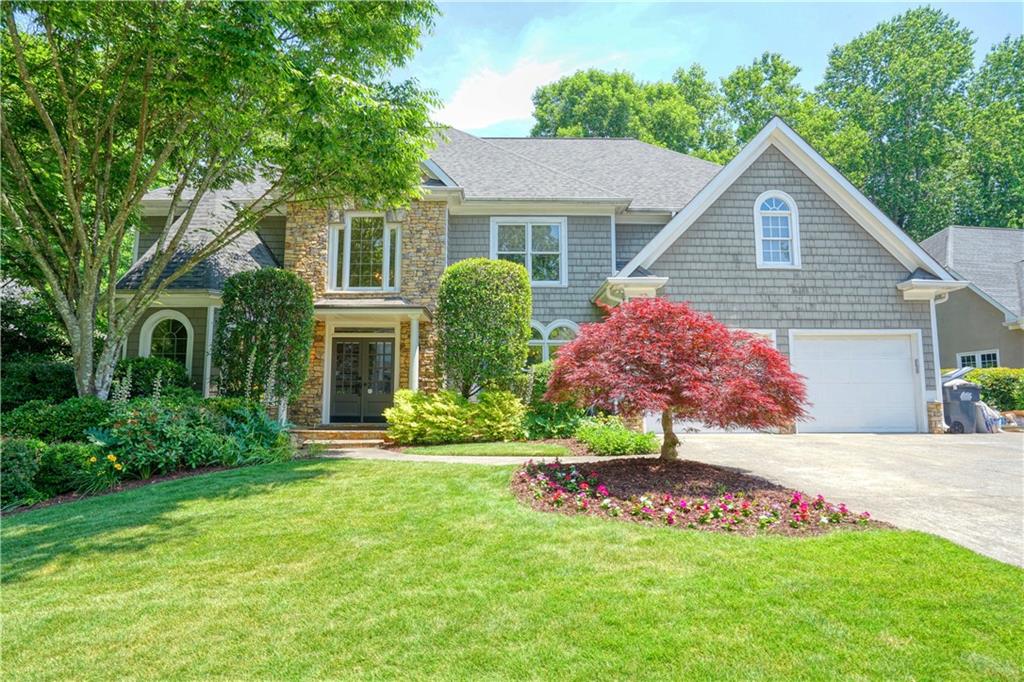1984 Credence Court Marietta GA 30066, MLS# 410874137
Marietta, GA 30066
- 5Beds
- 4Full Baths
- N/AHalf Baths
- N/A SqFt
- 2019Year Built
- 0.35Acres
- MLS# 410874137
- Rental
- Single Family Residence
- Active
- Approx Time on MarketN/A
- AreaN/A
- CountyCobb - GA
- Subdivision Blackwell Estates
Overview
Great opportunity to live in a newer home in one of the best school districts, Lassiter High School, Simpson MS, Rocky Mount ES. Spacious open floorplan. Kitchen has white cabinets, granite counters, SS appliances including refrigerator, island with breakfast bar, custom pantry, room for dining table, open to family room. Beautiful two-story entry hall, living and dining room, and office plus full bath complete the main level. Upstairs features a spacious primary suite with sitting room, large master bath with double vanities, separate shower and soaking tub. Custom closet system in primary walk-in closet. 4 additional bedrooms with custom closet system and 2 additional full baths upstairs. The laundry room is located upstairs. Two car garage. Back covered deck overlooks large level yard, perfect for gathering friends and family. Beautiful hydrangeas, lilies, roses and jasmine plants in landscaped yard. No Pets allowed. Tenant is responsible for mowing yard.
Association Fees / Info
Hoa: No
Community Features: Near Schools, Near Shopping, Street Lights
Pets Allowed: No
Bathroom Info
Main Bathroom Level: 1
Total Baths: 4.00
Fullbaths: 4
Room Bedroom Features: Oversized Master
Bedroom Info
Beds: 5
Building Info
Habitable Residence: No
Business Info
Equipment: None
Exterior Features
Fence: None
Patio and Porch: Covered, Deck, Front Porch
Exterior Features: Private Entrance, Private Yard
Road Surface Type: Concrete
Pool Private: No
County: Cobb - GA
Acres: 0.35
Pool Desc: None
Fees / Restrictions
Financial
Original Price: $3,900
Owner Financing: No
Garage / Parking
Parking Features: Driveway, Garage, Garage Door Opener, Kitchen Level, Level Driveway
Green / Env Info
Handicap
Accessibility Features: None
Interior Features
Security Ftr: Carbon Monoxide Detector(s), Smoke Detector(s)
Fireplace Features: Factory Built, Family Room
Levels: Two
Appliances: Dishwasher, Disposal, Electric Oven, Gas Cooktop, Gas Water Heater, Range Hood, Refrigerator
Laundry Features: Laundry Room, Upper Level
Interior Features: Disappearing Attic Stairs, Double Vanity, Entrance Foyer 2 Story, High Ceilings 9 ft Upper, High Ceilings 10 ft Main, High Speed Internet, Tray Ceiling(s), Walk-In Closet(s)
Flooring: Carpet, Hardwood
Spa Features: None
Lot Info
Lot Size Source: Public Records
Lot Features: Back Yard, Cul-De-Sac, Front Yard, Landscaped, Level
Lot Size: x
Misc
Property Attached: No
Home Warranty: No
Other
Other Structures: None
Property Info
Construction Materials: Brick Front, Fiber Cement
Year Built: 2,019
Date Available: 2025-01-07T00:00:00
Furnished: Unfu
Roof: Composition
Property Type: Residential Lease
Style: Traditional
Rental Info
Land Lease: No
Expense Tenant: All Utilities
Lease Term: 12 Months
Room Info
Kitchen Features: Breakfast Bar, Cabinets White, Eat-in Kitchen, Kitchen Island, Pantry, Stone Counters, View to Family Room
Room Master Bathroom Features: Double Vanity,Separate Tub/Shower
Room Dining Room Features: Seats 12+,Separate Dining Room
Sqft Info
Building Area Total: 3289
Building Area Source: Public Records
Tax Info
Tax Parcel Letter: 16-0308-0-064-0
Unit Info
Utilities / Hvac
Cool System: Ceiling Fan(s), Central Air
Heating: Forced Air, Natural Gas
Utilities: Cable Available, Electricity Available, Natural Gas Available, Sewer Available, Water Available
Waterfront / Water
Water Body Name: None
Waterfront Features: None
Directions
North on Johnsons Ferry to left on Shallowford Rd to left on Blackwell Rd, Right on Credence Court. House is in the cul de sac.Listing Provided courtesy of Berkshire Hathaway Homeservices Georgia Properties


 MLS# 410500019
MLS# 410500019 


