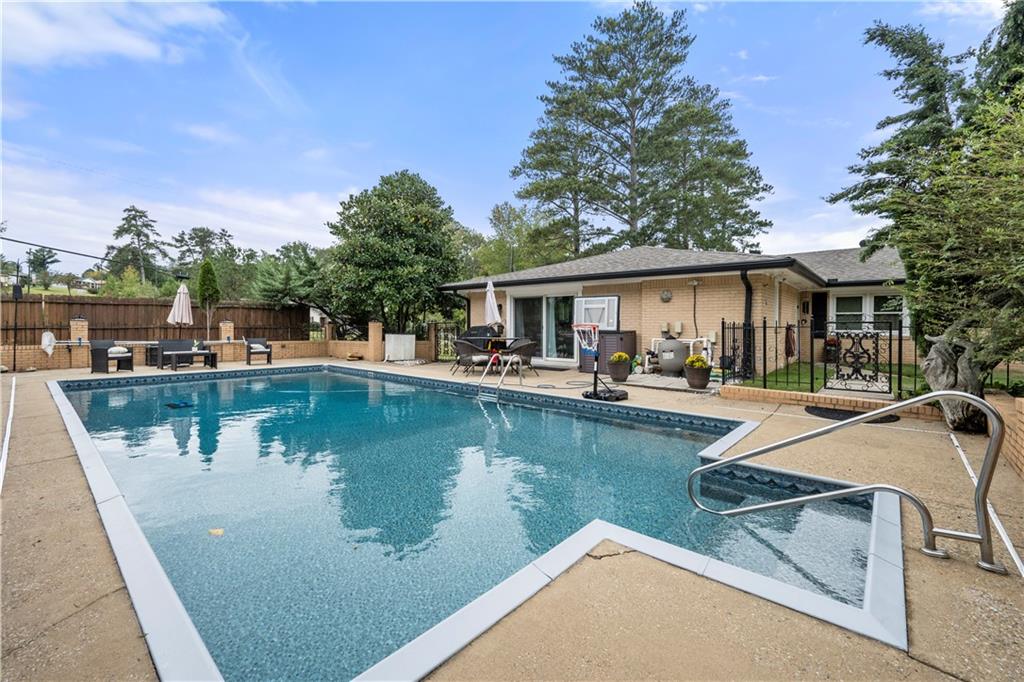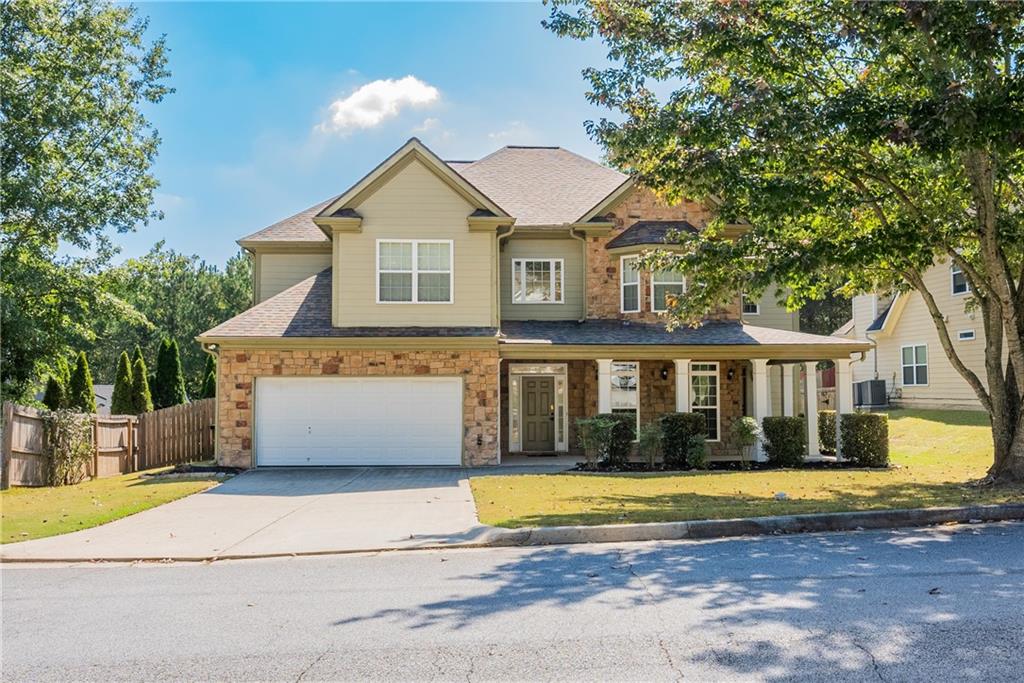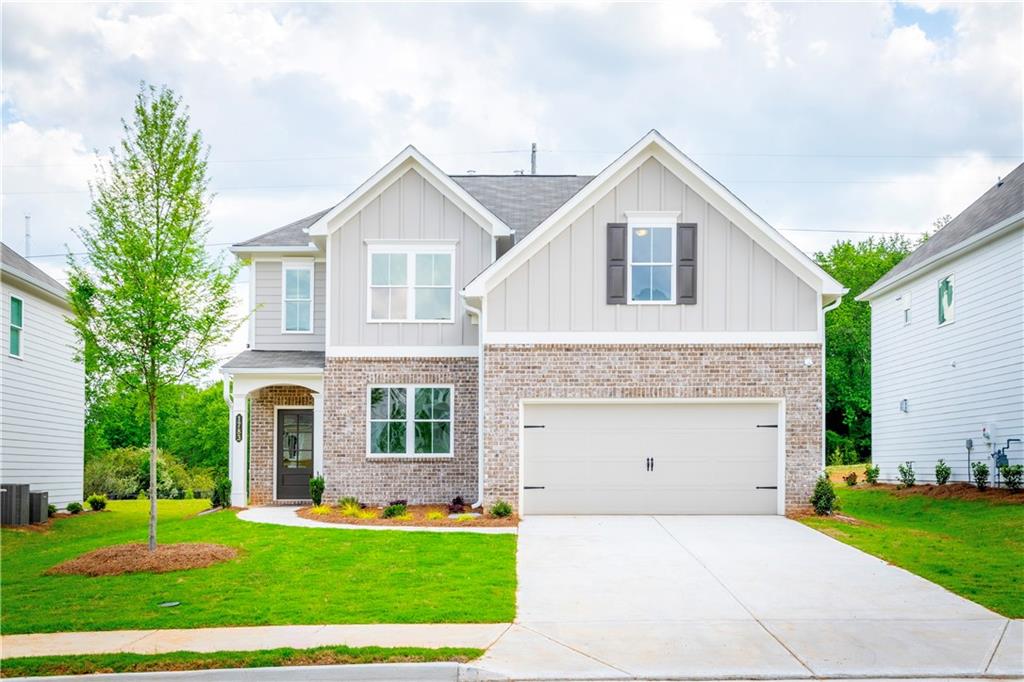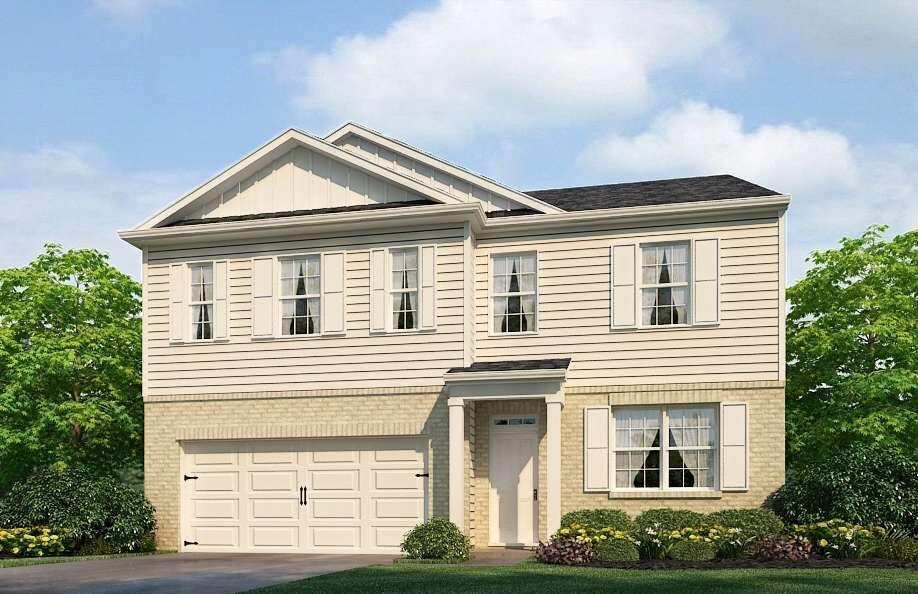20 Flint Ridge Drive Mableton GA 30126, MLS# 407266852
Mableton, GA 30126
- 4Beds
- 2Full Baths
- 1Half Baths
- N/A SqFt
- 1985Year Built
- 0.70Acres
- MLS# 407266852
- Residential
- Single Family Residence
- Pending
- Approx Time on Market1 month, 2 days
- AreaN/A
- CountyCobb - GA
- Subdivision Shannon Glen
Overview
Discover this inviting 4-bedroom, 2.5-bath home in the John Wieland community of Shannon Glen, set on a spacious 0.7-acre lot with backyard oasis. Perfect for entertaining, the backyard offers a pool, gazebo, large deck, and garden area. Inside, the open-concept kitchen features marble countertops, dark cabinets and stainless steel appliances, flowing into a cozy living room with built-in shelves and a fireplace. You'll also find a separate dining room and a flexible space that can serve as living room or library. A half-bath completes the downstairs. Upstairs, the master suite with walk-in closet provides a peaceful retreat with a light-filled ensuite bathroom with garden tub, separate shower, double sinks, and private toilet room. Three additional bedrooms share a hall bath. The home includes a large two-car side garage with a water filtration system and is conveniently located near I-285, Smyrna Market Village, Truist Park, West Midtown, and Marietta Square, with easy access to shopping, dining, and nearby trails like Silver Comet and Heritage Park.
Association Fees / Info
Hoa: No
Community Features: Near Schools, Near Shopping, Near Trails/Greenway
Bathroom Info
Halfbaths: 1
Total Baths: 3.00
Fullbaths: 2
Room Bedroom Features: Split Bedroom Plan
Bedroom Info
Beds: 4
Building Info
Habitable Residence: No
Business Info
Equipment: None
Exterior Features
Fence: Back Yard
Patio and Porch: Deck
Exterior Features: Private Entrance, Private Yard, Rain Gutters
Road Surface Type: Asphalt
Pool Private: No
County: Cobb - GA
Acres: 0.70
Pool Desc: In Ground
Fees / Restrictions
Financial
Original Price: $485,000
Owner Financing: No
Garage / Parking
Parking Features: Driveway, Garage, Garage Door Opener, Garage Faces Side
Green / Env Info
Green Energy Generation: None
Handicap
Accessibility Features: None
Interior Features
Security Ftr: Smoke Detector(s)
Fireplace Features: Family Room
Levels: Two
Appliances: Dishwasher, Disposal, Gas Oven, Gas Range, Microwave, Refrigerator, Self Cleaning Oven
Laundry Features: In Hall, Laundry Closet, Upper Level
Interior Features: Bookcases, Crown Molding, Entrance Foyer, High Ceilings 9 ft Main, High Speed Internet, Walk-In Closet(s)
Flooring: Carpet, Ceramic Tile, Hardwood
Spa Features: None
Lot Info
Lot Size Source: Public Records
Lot Features: Back Yard, Cleared, Front Yard, Landscaped, Level, Private
Lot Size: 49x50x282x163x216
Misc
Property Attached: No
Home Warranty: No
Open House
Other
Other Structures: Gazebo
Property Info
Construction Materials: Frame, HardiPlank Type
Year Built: 1,985
Property Condition: Resale
Roof: Composition
Property Type: Residential Detached
Style: Traditional
Rental Info
Land Lease: No
Room Info
Kitchen Features: Breakfast Bar, Cabinets Stain, Eat-in Kitchen, Kitchen Island, Pantry, Stone Counters, View to Family Room
Room Master Bathroom Features: Double Vanity,Separate Tub/Shower,Vaulted Ceiling(
Room Dining Room Features: Separate Dining Room
Special Features
Green Features: None
Special Listing Conditions: None
Special Circumstances: None
Sqft Info
Building Area Total: 2636
Building Area Source: Owner
Tax Info
Tax Amount Annual: 4849
Tax Year: 2,023
Tax Parcel Letter: 17-0186-0-034-0
Unit Info
Utilities / Hvac
Cool System: Ceiling Fan(s), Central Air
Electric: 110 Volts, 220 Volts
Heating: Central, Natural Gas
Utilities: Cable Available, Electricity Available, Natural Gas Available, Phone Available, Sewer Available, Underground Utilities, Water Available
Sewer: Public Sewer
Waterfront / Water
Water Body Name: None
Water Source: Public
Waterfront Features: None
Directions
USE GPSListing Provided courtesy of Re/max Pure
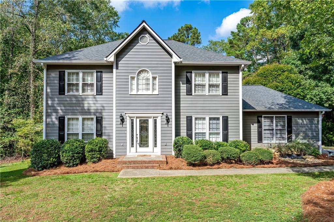
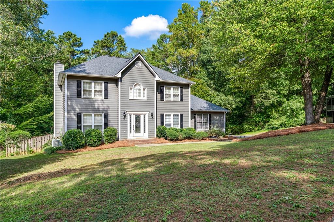
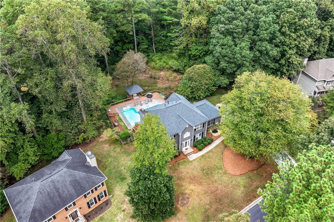
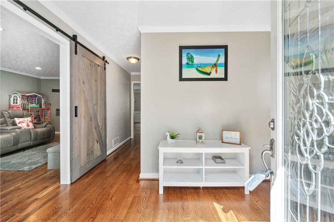
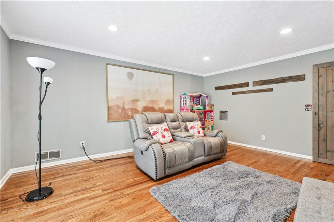
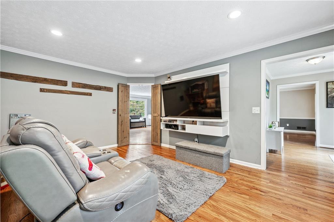
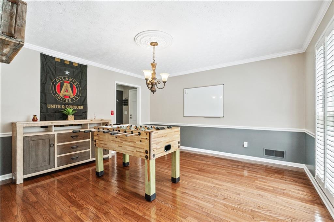
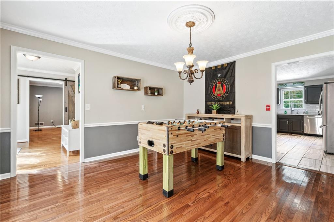
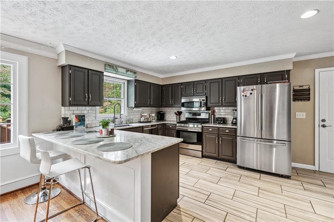
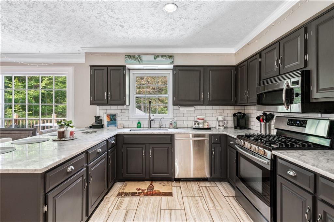
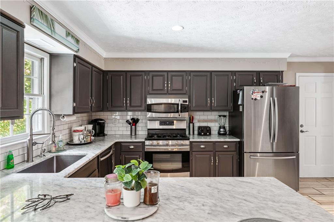
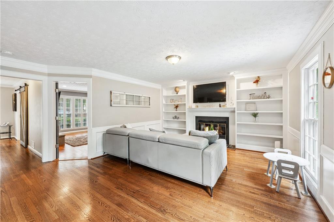
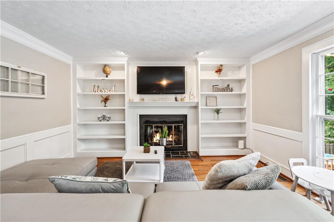
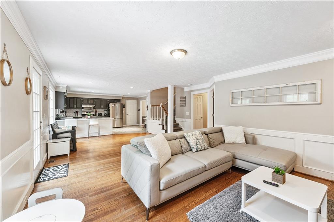
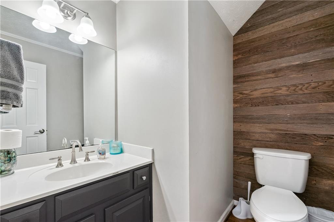
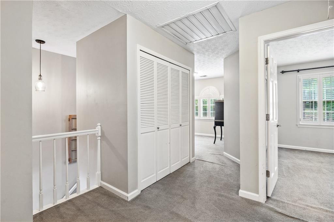
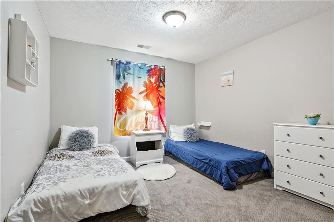
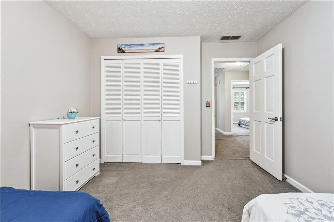
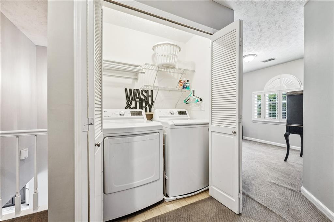
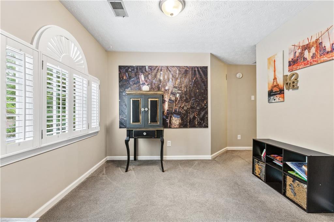
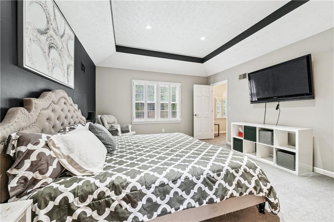
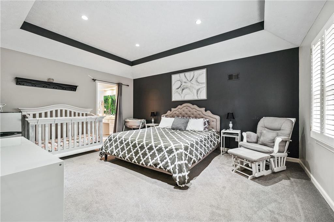
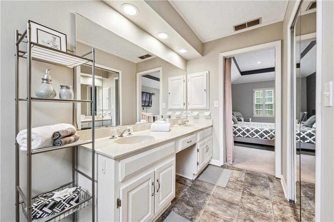
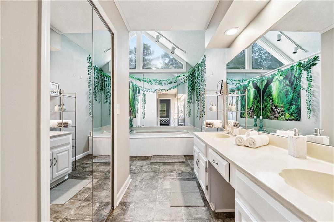
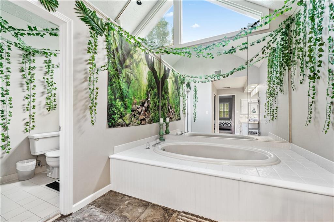
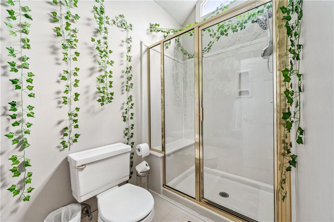
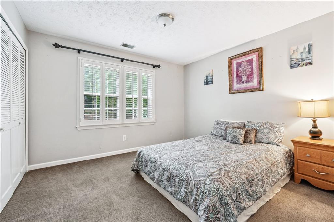
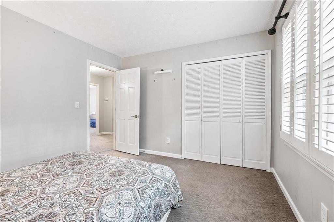
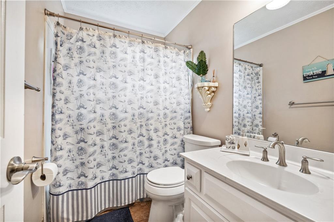
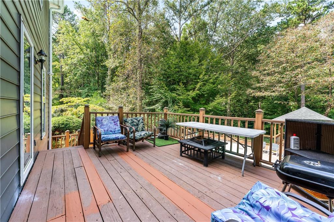
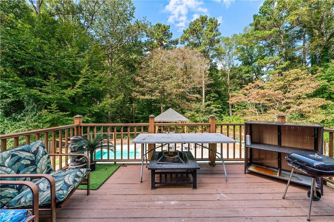
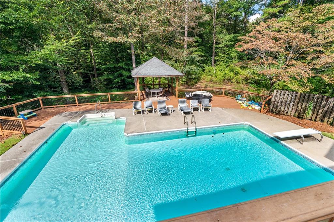
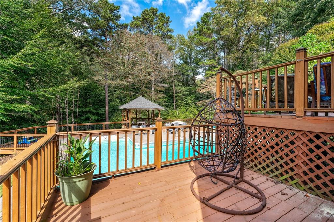
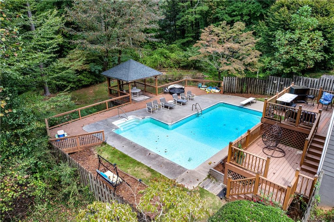
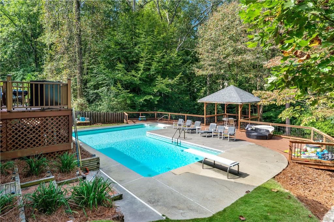
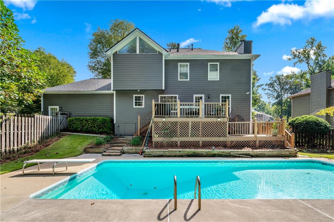
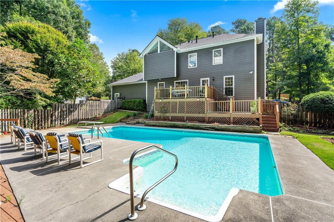
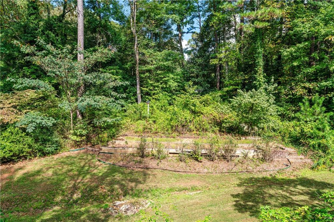
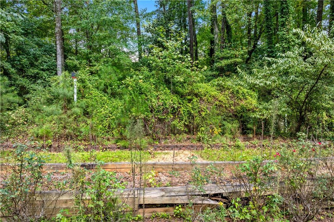
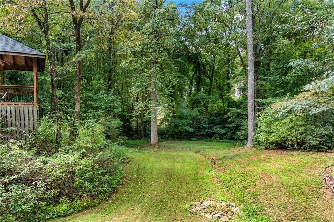
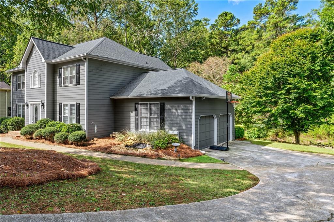
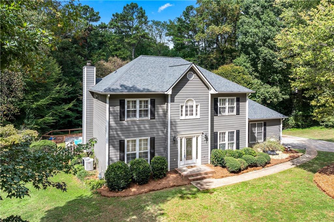
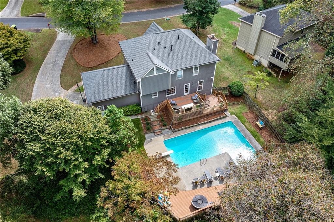
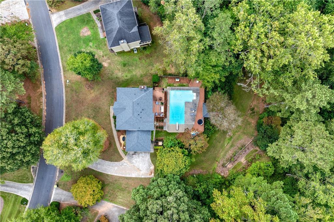
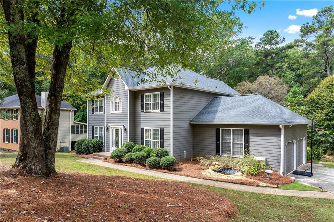
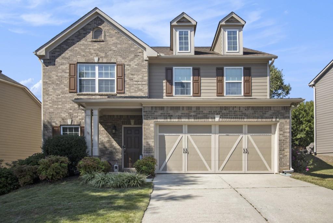
 MLS# 407834047
MLS# 407834047 