200 Bexley Parkway Tyrone GA 30290, MLS# 400196864
Tyrone, GA 30290
- 5Beds
- 4Full Baths
- 1Half Baths
- N/A SqFt
- 2018Year Built
- 0.63Acres
- MLS# 400196864
- Residential
- Single Family Residence
- Active
- Approx Time on Market2 months, 17 days
- AreaN/A
- CountyFayette - GA
- Subdivision River Crest
Overview
Welcome to your dream home! Nestled on a spacious corner lot with breathtaking, wooded views, this exceptional 5-bedroom, 4 1/2 bathroom home manages to seamlessly blend luxury with practicality. Boasting a meticulously designed oversized kitchen with views to the living room, new LVP flooring throughout the main floor and private wooded/landscaped views from front to back of the home. The kitchen features extraordinarily spacious counters, gas countertop stove, an oversized walk-in pantry, breakfast bar with beautiful pendant lights and stainless steel appliances. This layout integrates an elegant dining room, a spacious great room, bedroom on main with a full bathroom creating an inviting space ideal for both everyday living and grand entertaining. The master suite impresses with tray ceilings, dual walk-in closets, a spa-like bathroom complete with raised double vanity, oversized shower, and a soaking tub. Enhanced by numerous builder upgrades - dedicated bathroom to one of the secondary bedrooms upstairs, smart wiring interior and exterior, elegant large sunroom, a generous loft area upstairs, and thoughtfully placed floor outlets. Just a few Owner upgrades are kitchen light pendants, ceiling fans and new flooring on the main floor. The oversized lot provides a creek and tree line of privacy in the back yard with a sought after neighborhood that provides Clubhouse, pool, tennis courts and a playground. This property sits convenient to Highway 85, shopping and parks and entertainment.
Association Fees / Info
Hoa: Yes
Hoa Fees Frequency: Annually
Hoa Fees: 1300
Community Features: Clubhouse, Homeowners Assoc, Playground, Pool, Tennis Court(s)
Bathroom Info
Main Bathroom Level: 1
Halfbaths: 1
Total Baths: 5.00
Fullbaths: 4
Room Bedroom Features: Oversized Master
Bedroom Info
Beds: 5
Building Info
Habitable Residence: No
Business Info
Equipment: Irrigation Equipment
Exterior Features
Fence: None
Patio and Porch: Front Porch, Patio
Exterior Features: Rain Gutters
Road Surface Type: Paved
Pool Private: No
County: Fayette - GA
Acres: 0.63
Pool Desc: None
Fees / Restrictions
Financial
Original Price: $655,000
Owner Financing: No
Garage / Parking
Parking Features: Garage, Garage Door Opener, Garage Faces Side, Kitchen Level, Level Driveway
Green / Env Info
Green Energy Generation: None
Handicap
Accessibility Features: None
Interior Features
Security Ftr: Smoke Detector(s)
Fireplace Features: Family Room, Gas Log, Gas Starter, Living Room
Levels: Two
Appliances: Dishwasher, Disposal, Gas Cooktop, Gas Oven, Gas Water Heater, Microwave, Range Hood, Refrigerator, Self Cleaning Oven
Laundry Features: Laundry Room, Upper Level
Interior Features: Crown Molding, Disappearing Attic Stairs, Double Vanity, Entrance Foyer, High Ceilings 9 ft Upper, High Ceilings 10 ft Main, His and Hers Closets, Smart Home, Tray Ceiling(s), Walk-In Closet(s)
Flooring: Ceramic Tile
Spa Features: None
Lot Info
Lot Size Source: Public Records
Lot Features: Back Yard, Corner Lot, Creek On Lot, Front Yard, Level
Lot Size: x
Misc
Property Attached: No
Home Warranty: No
Open House
Other
Other Structures: None
Property Info
Construction Materials: Brick Veneer, Cement Siding
Year Built: 2,018
Property Condition: Resale
Roof: Composition, Ridge Vents
Property Type: Residential Detached
Style: Traditional
Rental Info
Land Lease: No
Room Info
Kitchen Features: Breakfast Bar, Cabinets White, Kitchen Island, Pantry Walk-In, Stone Counters, View to Family Room
Room Master Bathroom Features: Double Vanity,Separate Tub/Shower,Soaking Tub
Room Dining Room Features: Seats 12+,Separate Dining Room
Special Features
Green Features: None
Special Listing Conditions: None
Special Circumstances: None
Sqft Info
Building Area Total: 3425
Building Area Source: Public Records
Tax Info
Tax Amount Annual: 5316
Tax Year: 2,023
Tax Parcel Letter: 07-25-13-004
Unit Info
Utilities / Hvac
Cool System: Ceiling Fan(s), Central Air, Electric
Electric: 220 Volts
Heating: Electric, Heat Pump, Natural Gas
Utilities: Cable Available, Electricity Available, Natural Gas Available, Sewer Available, Water Available
Sewer: Public Sewer
Waterfront / Water
Water Body Name: None
Water Source: Public
Waterfront Features: None
Directions
85 South towards Columbus/Montgomery; Exit 61 toward Senoia Road; Left on Senoia Road; continue on GA-74 S/Senoia Road; Right onto Johnson Road/Kirkley Road; Left on Calverton Lane; Right onto Bexley Pkwy; home sits on the corner.Listing Provided courtesy of Atlanta Communities
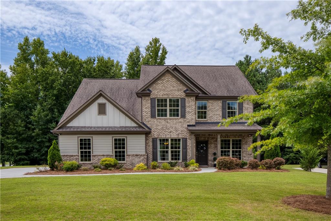
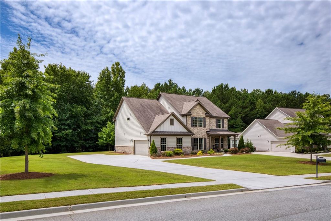
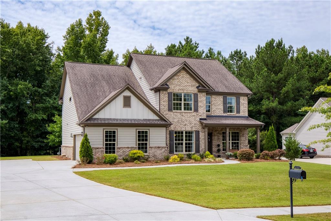
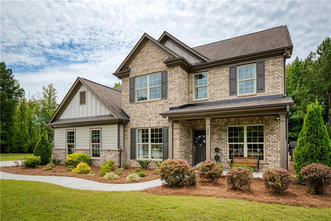
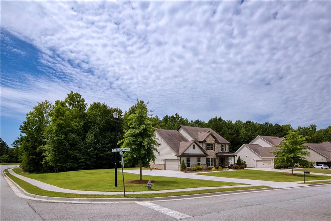
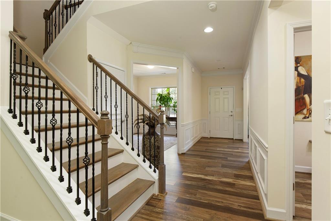
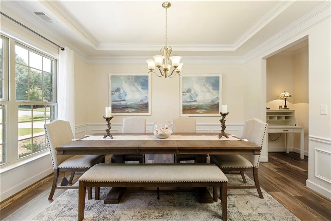
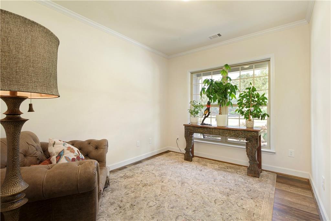
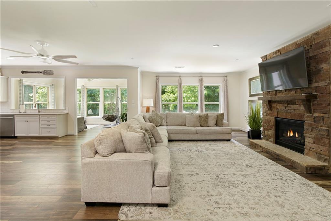
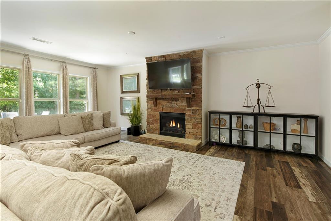
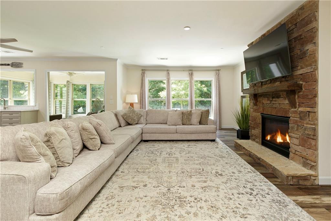
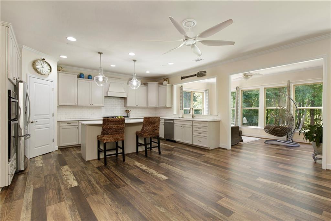
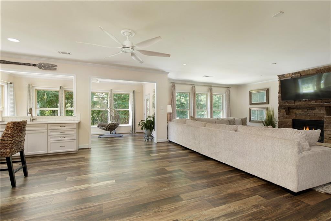
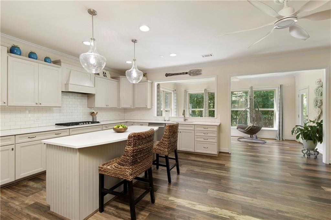
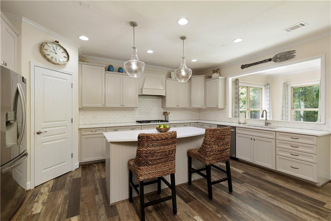
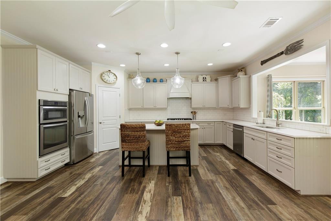
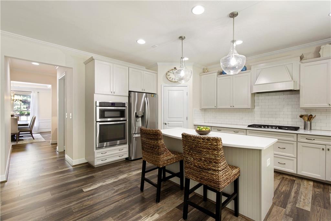
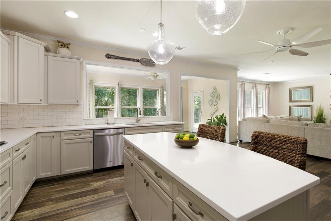
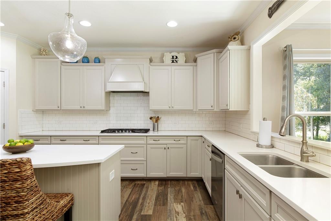
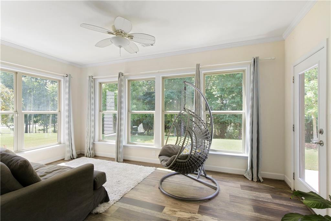
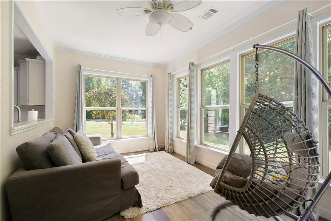
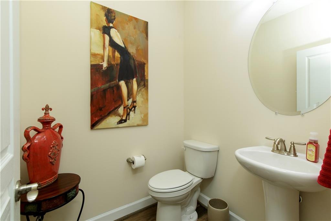
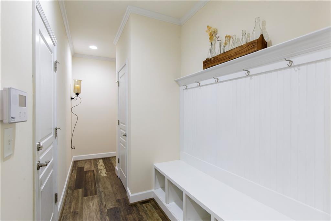
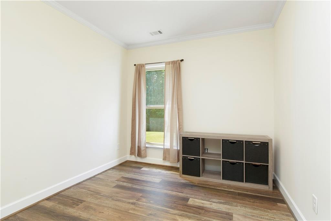
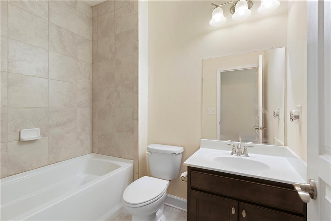
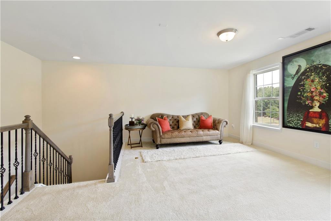
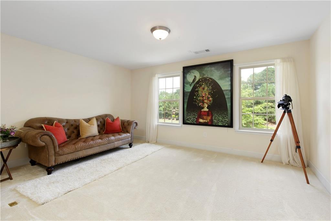
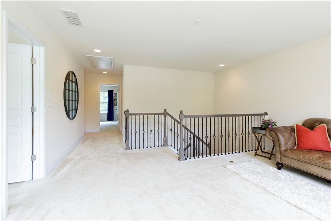
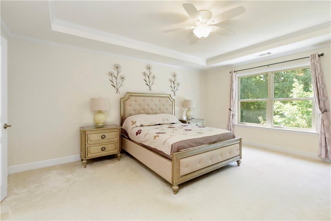
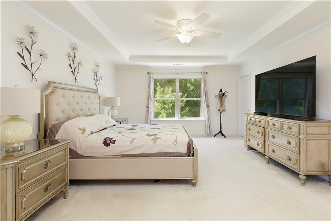
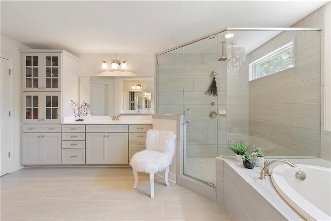
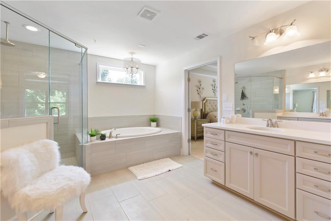
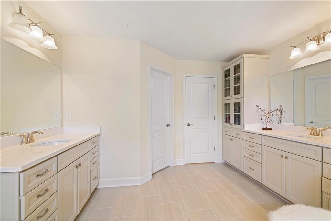
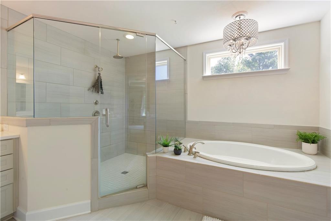
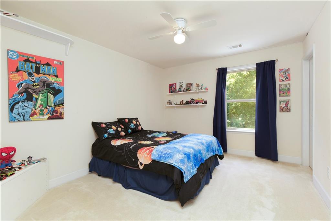
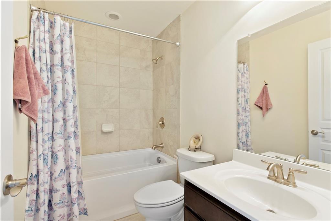
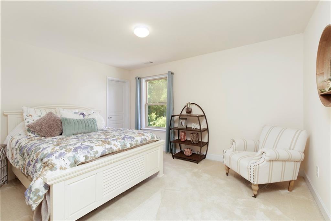
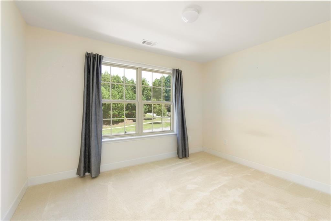
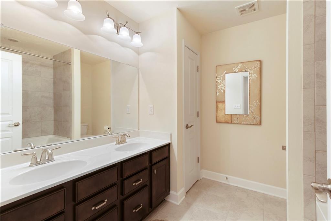
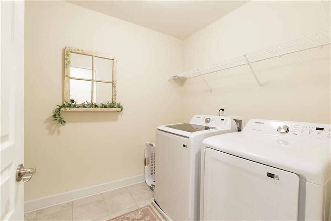
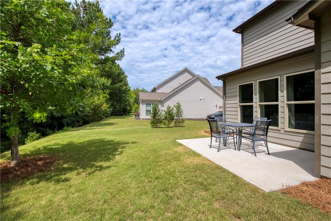
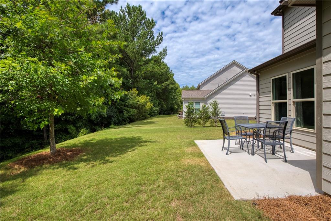
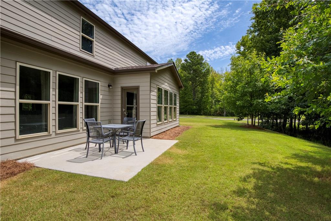
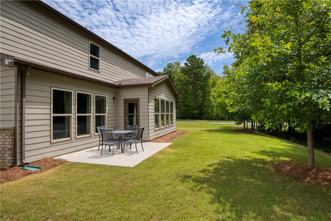
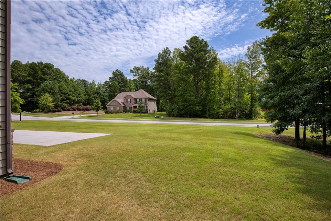
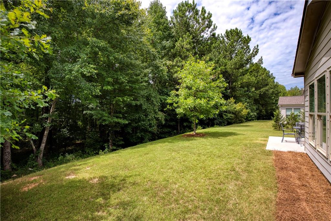
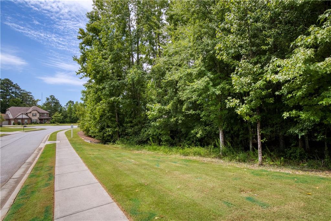
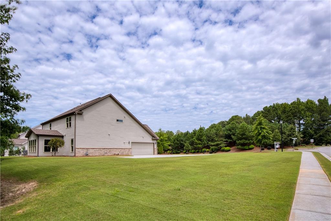
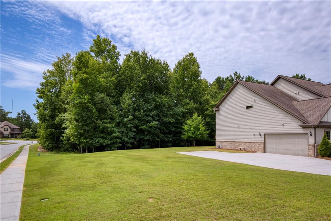
 Listings identified with the FMLS IDX logo come from
FMLS and are held by brokerage firms other than the owner of this website. The
listing brokerage is identified in any listing details. Information is deemed reliable
but is not guaranteed. If you believe any FMLS listing contains material that
infringes your copyrighted work please
Listings identified with the FMLS IDX logo come from
FMLS and are held by brokerage firms other than the owner of this website. The
listing brokerage is identified in any listing details. Information is deemed reliable
but is not guaranteed. If you believe any FMLS listing contains material that
infringes your copyrighted work please