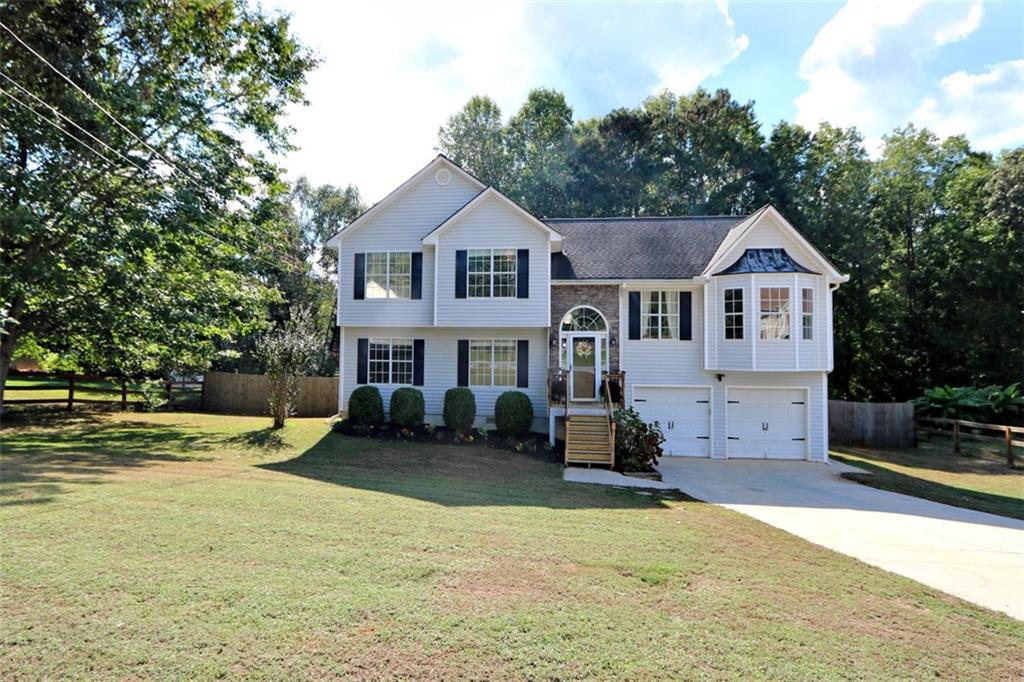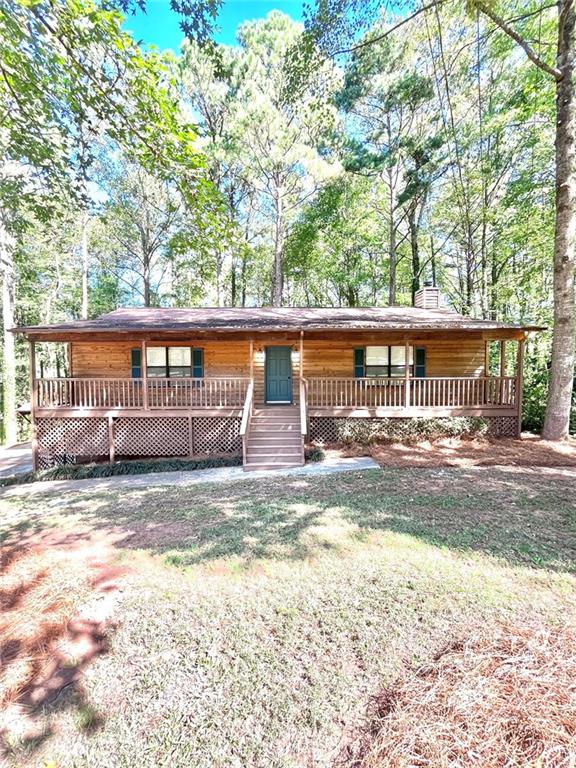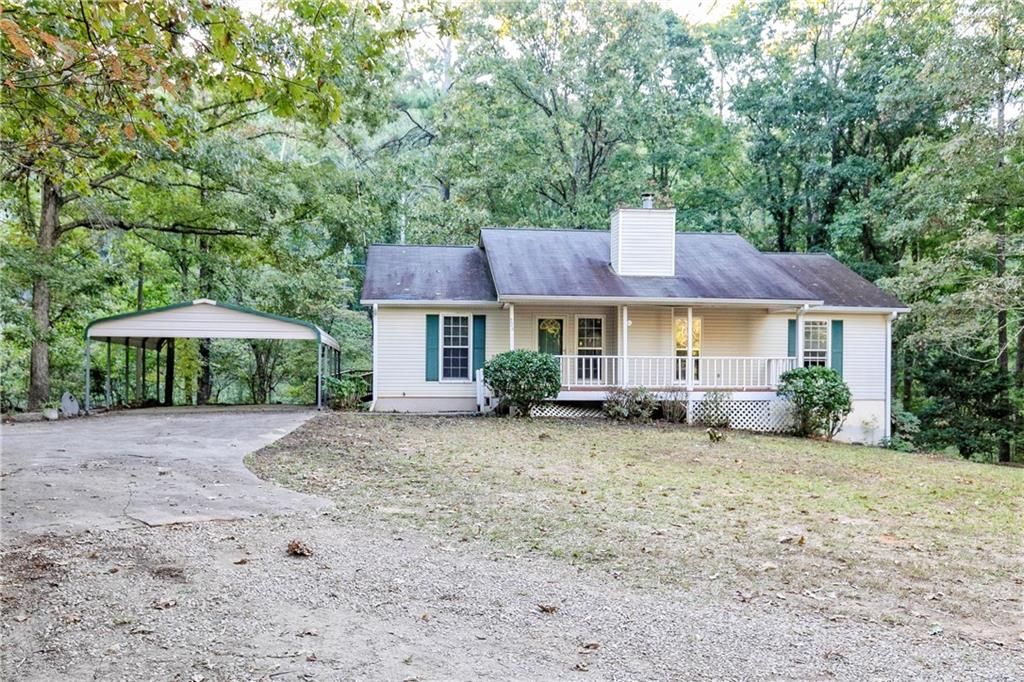200 Providence Drive Dallas GA 30157, MLS# 406705344
Dallas, GA 30157
- 3Beds
- 3Full Baths
- N/AHalf Baths
- N/A SqFt
- 2003Year Built
- 0.18Acres
- MLS# 406705344
- Residential
- Single Family Residence
- Active
- Approx Time on Market22 days
- AreaN/A
- CountyPaulding - GA
- Subdivision PROVIDENCE AT VISTA LAKE
Overview
Welcome to 200 Providence Dr in Dallas, GA - the perfect blend of space, style, and convenience! Step inside and youll find a beautiful kitchen with stunning granite countertops and stainless steel appliances, making it the heart of the home and ideal for entertaining or daily meal prep. The open living area invites you to relax, with plenty of room to create the perfect gathering space. Downstairs, a large recreation room offers endless possibilities for a media room, office, or extra living space. The spacious primary suite is your private retreat, complete with an ensuite bathroom and a walk-in closet. Enjoy peaceful mornings or evenings on the balcony, or unwind on the patio overlooking the large backyard. Located just minutes from local shopping, schools, and with easy access to major roadways, this home is ready for its next owner. Dont miss out on this move-in ready property!
Association Fees / Info
Hoa: Yes
Hoa Fees Frequency: Annually
Hoa Fees: 940
Community Features: Clubhouse, Homeowners Assoc, Pickleball, Pool, Tennis Court(s)
Association Fee Includes: Swim, Tennis
Bathroom Info
Main Bathroom Level: 2
Total Baths: 3.00
Fullbaths: 3
Room Bedroom Features: Other
Bedroom Info
Beds: 3
Building Info
Habitable Residence: No
Business Info
Equipment: None
Exterior Features
Fence: Wood
Patio and Porch: Deck, Front Porch, Patio
Exterior Features: None
Road Surface Type: Asphalt
Pool Private: No
County: Paulding - GA
Acres: 0.18
Pool Desc: None
Fees / Restrictions
Financial
Original Price: $325,000
Owner Financing: No
Garage / Parking
Parking Features: Attached, Garage
Green / Env Info
Green Energy Generation: None
Handicap
Accessibility Features: None
Interior Features
Security Ftr: None
Fireplace Features: Family Room
Levels: Multi/Split
Appliances: Dishwasher, Gas Range, Gas Water Heater
Laundry Features: Lower Level, In Hall
Interior Features: Entrance Foyer
Flooring: Carpet, Ceramic Tile
Spa Features: None
Lot Info
Lot Size Source: Public Records
Lot Features: Back Yard, Corner Lot, Level, Front Yard
Lot Size: 59x130x63x123
Misc
Property Attached: No
Home Warranty: No
Open House
Other
Other Structures: None
Property Info
Construction Materials: Vinyl Siding
Year Built: 2,003
Property Condition: Resale
Roof: Composition
Property Type: Residential Detached
Style: Other
Rental Info
Land Lease: No
Room Info
Kitchen Features: Cabinets Stain, Solid Surface Counters
Room Master Bathroom Features: Double Vanity,Soaking Tub,Separate Tub/Shower
Room Dining Room Features: Great Room,Open Concept
Special Features
Green Features: None
Special Listing Conditions: None
Special Circumstances: Investor Owned
Sqft Info
Building Area Total: 1464
Building Area Source: Public Records
Tax Info
Tax Amount Annual: 2649
Tax Year: 2,023
Tax Parcel Letter: 056327
Unit Info
Utilities / Hvac
Cool System: Ceiling Fan(s), Central Air
Electric: 110 Volts
Heating: Central
Utilities: Cable Available, Electricity Available, Natural Gas Available
Sewer: Public Sewer
Waterfront / Water
Water Body Name: None
Water Source: Public
Waterfront Features: None
Directions
GPS FriendlyListing Provided courtesy of Exp Realty, Llc.
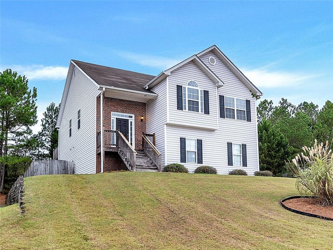
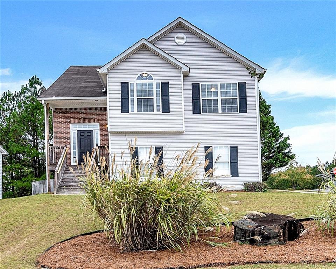
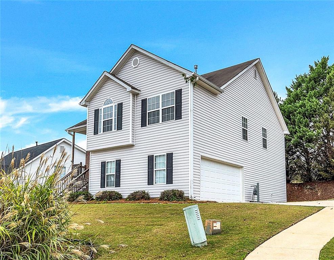
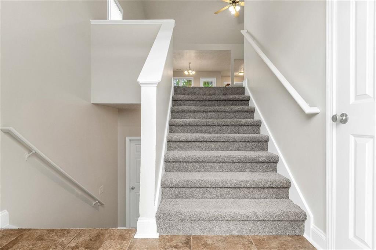
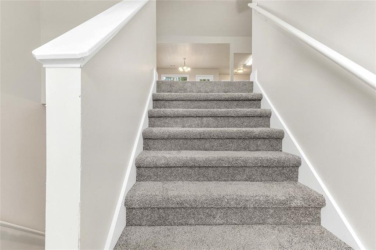
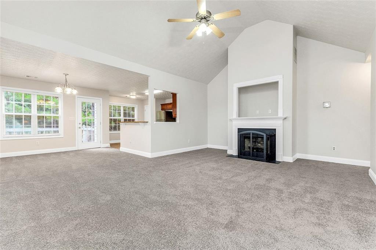
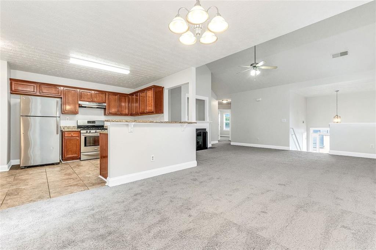
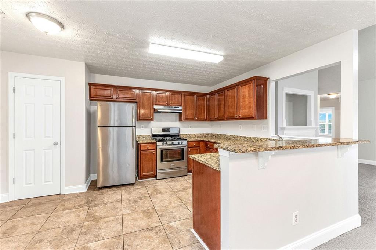
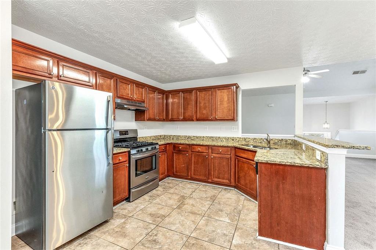
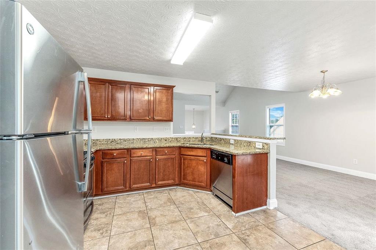
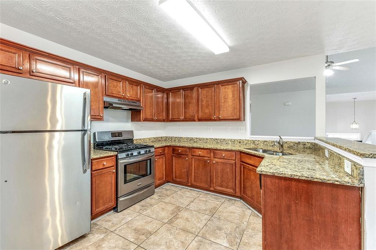
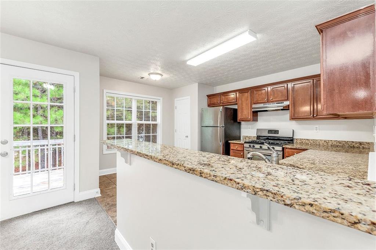
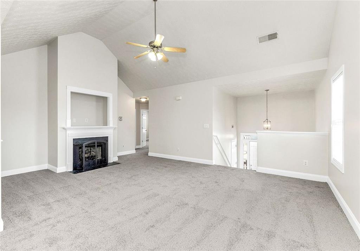
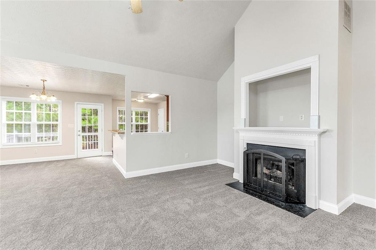
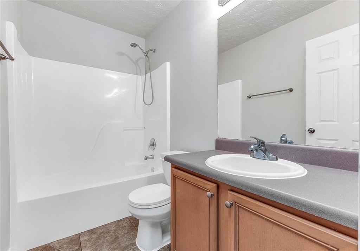
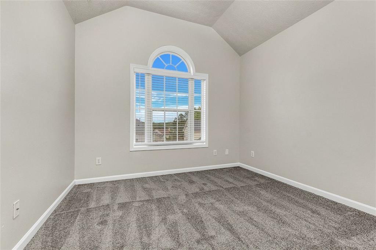
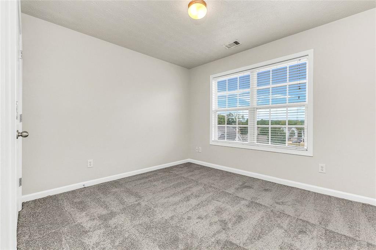
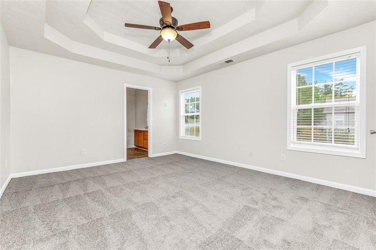
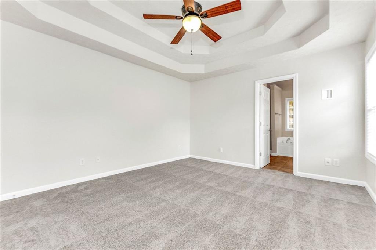
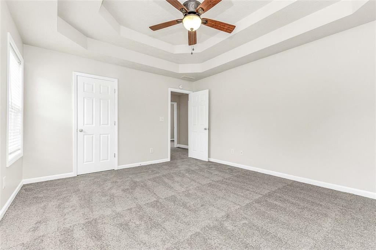
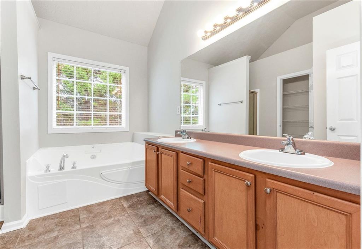
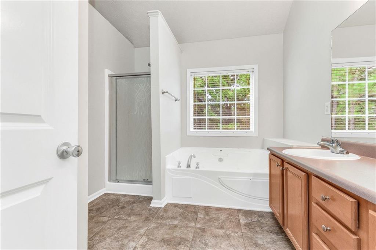
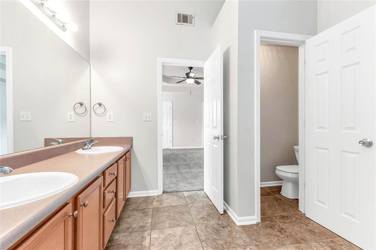
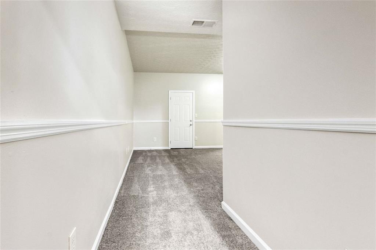
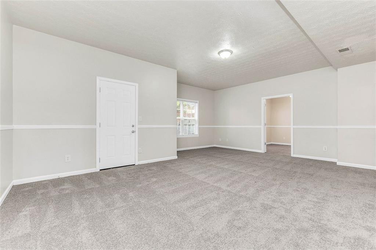
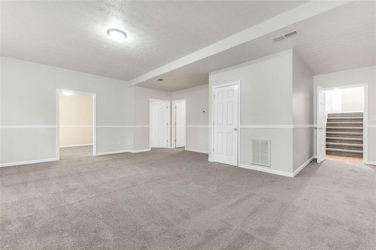
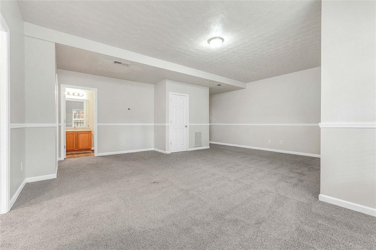
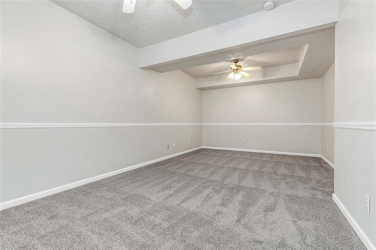
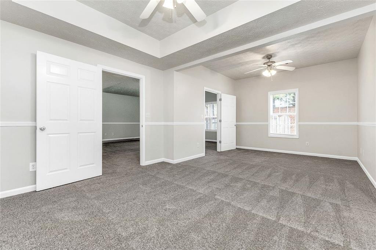
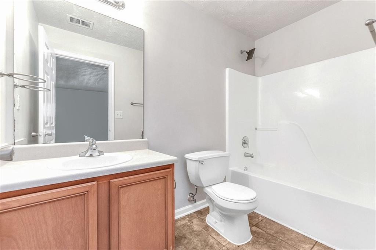
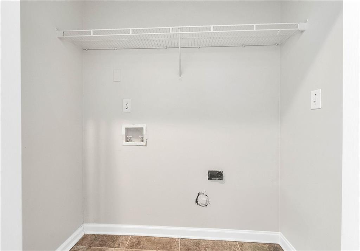
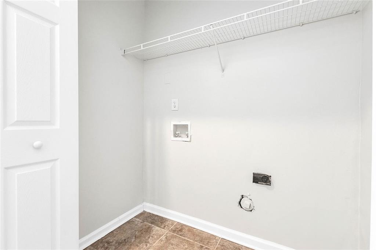
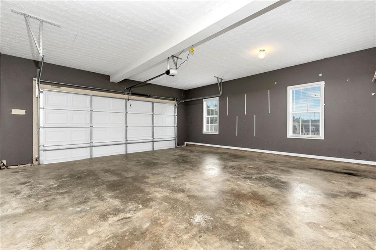
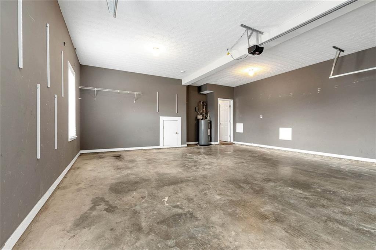
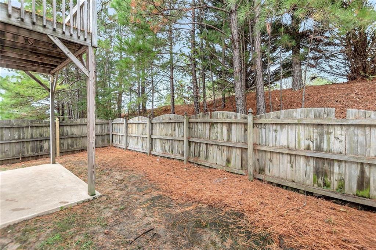
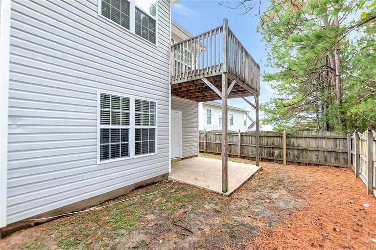
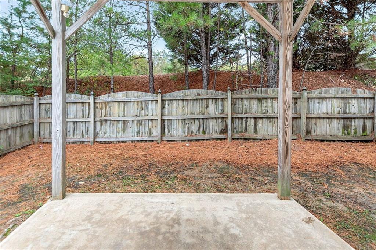
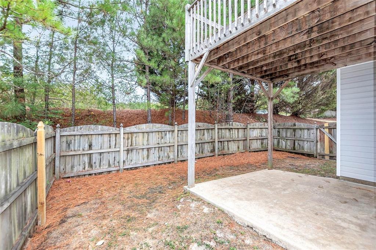
 MLS# 410192223
MLS# 410192223 