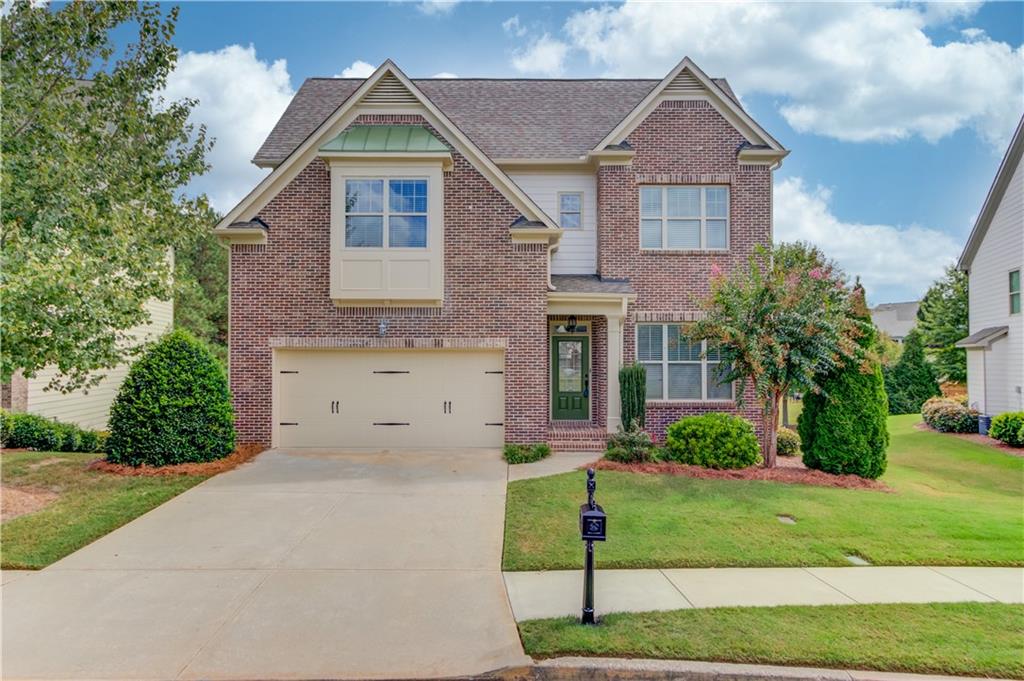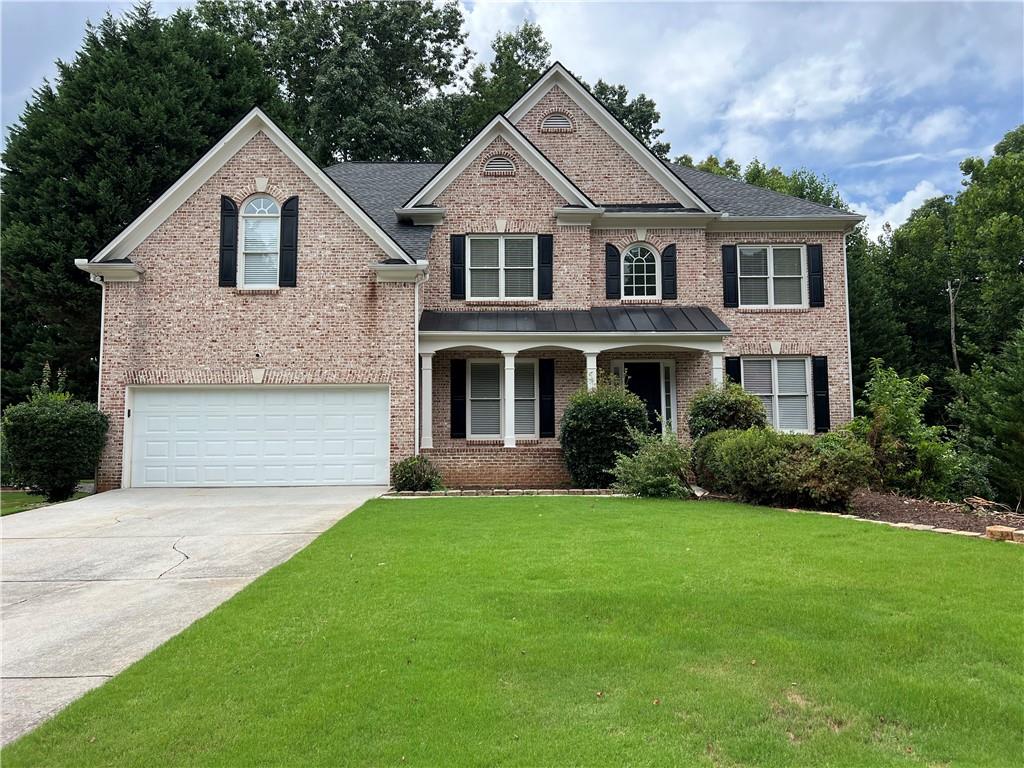205 Finsbury Park Court Suwanee GA 30024, MLS# 405751373
Suwanee, GA 30024
- 4Beds
- 3Full Baths
- 1Half Baths
- N/A SqFt
- 1998Year Built
- 0.26Acres
- MLS# 405751373
- Residential
- Single Family Residence
- Pending
- Approx Time on Market1 month, 13 days
- AreaN/A
- CountyGwinnett - GA
- Subdivision Ascot
Overview
Hard to find Ranch home on Basement in the Suwanee! Walk to North Gwinnett Schools! Spacious 4 bedroom and 3 1/2 baths. Sought after master on main plan. Hardwood floors throughout the home ( no carpet!). Two story Foyer. Beautiful Dining Room with high ceiling. Light filled Living Room. Large Kitchen with island, executive desk and walk-in pantry. Fireside vaulted Family Room off the kitchen. Covered Screened-in porch opens to a large deck. Oversized master bedroom with his and her closets. Upstairs is a large bonus bedroom with a full bathroom. Massive clean Daylight Unfinished Basement ready for your custom finish! Huge flat backyard with new privacy fence. Landscaped and curb appeal. Flat driveway with 2 car side entry garage. Newer HVAC. Recently painted exterior. Home sits on a quiet cul de sac street! This one won't last!
Association Fees / Info
Hoa: Yes
Hoa Fees Frequency: Annually
Hoa Fees: 750
Community Features: Clubhouse, Homeowners Assoc, Near Trails/Greenway, Park, Playground, Pool, Sidewalks, Street Lights, Tennis Court(s)
Association Fee Includes: Swim, Tennis
Bathroom Info
Main Bathroom Level: 2
Halfbaths: 1
Total Baths: 4.00
Fullbaths: 3
Room Bedroom Features: Master on Main
Bedroom Info
Beds: 4
Building Info
Habitable Residence: No
Business Info
Equipment: Dehumidifier
Exterior Features
Fence: Back Yard, Fenced, Privacy
Patio and Porch: Covered, Deck, Screened
Exterior Features: Private Yard
Road Surface Type: Paved
Pool Private: No
County: Gwinnett - GA
Acres: 0.26
Pool Desc: None
Fees / Restrictions
Financial
Original Price: $709,900
Owner Financing: No
Garage / Parking
Parking Features: Attached, Garage, Garage Door Opener, Garage Faces Side, Level Driveway
Green / Env Info
Green Energy Generation: None
Handicap
Accessibility Features: None
Interior Features
Security Ftr: Security System Leased, Smoke Detector(s)
Fireplace Features: Factory Built, Family Room, Gas Log, Gas Starter
Levels: One and One Half
Appliances: Dishwasher, Disposal, Dryer, Gas Cooktop, Gas Water Heater, Microwave, Refrigerator, Washer
Laundry Features: Laundry Room, Main Level
Interior Features: Crown Molding, Double Vanity, Entrance Foyer, Entrance Foyer 2 Story, High Ceilings 10 ft Main, High Speed Internet, His and Hers Closets, Tray Ceiling(s), Walk-In Closet(s)
Flooring: Hardwood
Spa Features: None
Lot Info
Lot Size Source: Public Records
Lot Features: Back Yard, Cul-De-Sac, Front Yard, Landscaped, Level
Lot Size: x 85
Misc
Property Attached: No
Home Warranty: No
Open House
Other
Other Structures: None
Property Info
Construction Materials: Brick 3 Sides, Cement Siding
Year Built: 1,998
Property Condition: Resale
Roof: Composition
Property Type: Residential Detached
Style: Ranch, Traditional
Rental Info
Land Lease: No
Room Info
Kitchen Features: Breakfast Bar, Cabinets White, Keeping Room, Kitchen Island, Pantry Walk-In, View to Family Room
Room Master Bathroom Features: Double Vanity,Separate His/Hers,Vaulted Ceiling(s)
Room Dining Room Features: Seats 12+,Separate Dining Room
Special Features
Green Features: Thermostat
Special Listing Conditions: None
Special Circumstances: None
Sqft Info
Building Area Total: 3011
Building Area Source: Public Records
Tax Info
Tax Amount Annual: 1397
Tax Year: 2,023
Tax Parcel Letter: R7287-184
Unit Info
Utilities / Hvac
Cool System: Central Air, Zoned
Electric: 220 Volts
Heating: Forced Air, Natural Gas, Zoned
Utilities: Cable Available, Electricity Available, Natural Gas Available, Phone Available, Sewer Available, Underground Utilities, Water Available
Sewer: Public Sewer
Waterfront / Water
Water Body Name: None
Water Source: Public
Waterfront Features: None
Directions
Please use GPSListing Provided courtesy of Keller Williams Realty Atlanta Partners
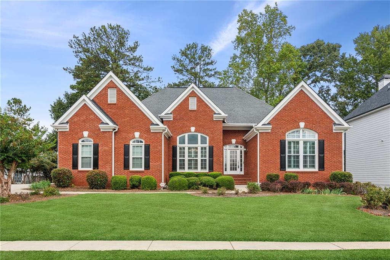
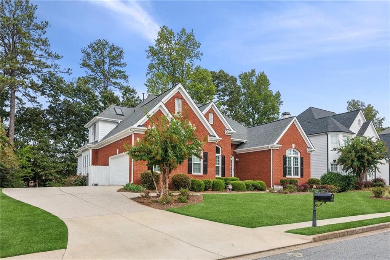
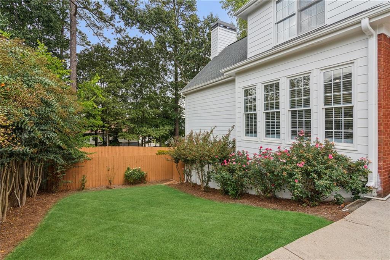
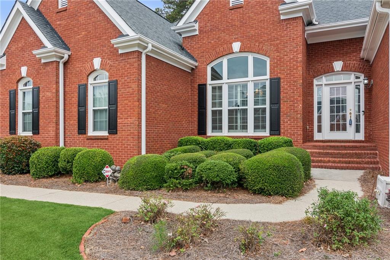
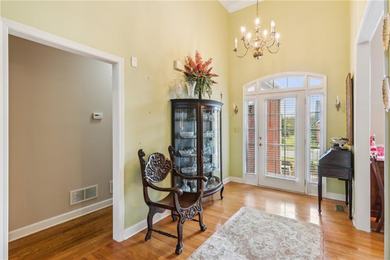
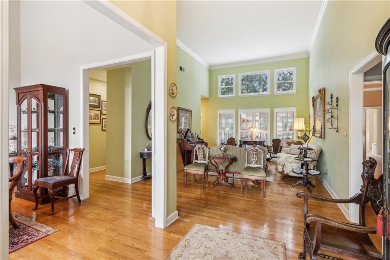
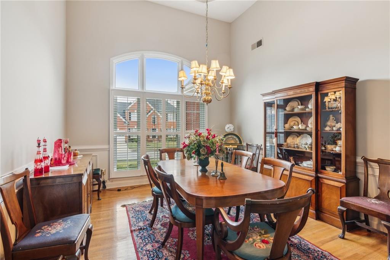
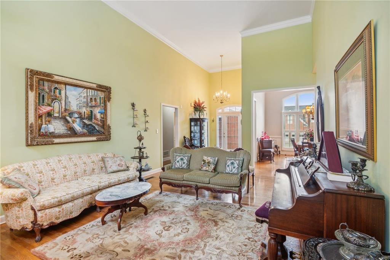
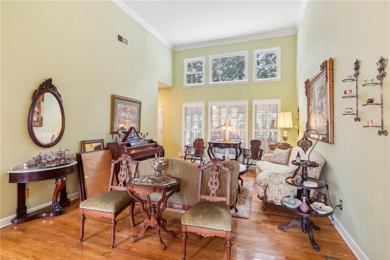
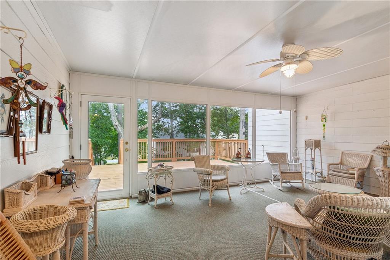
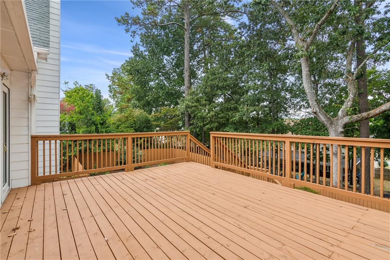
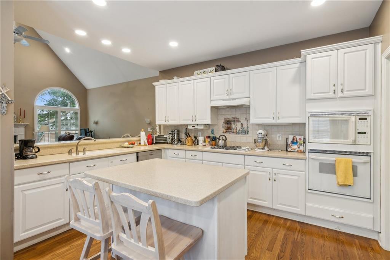
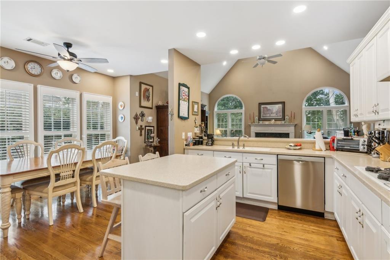
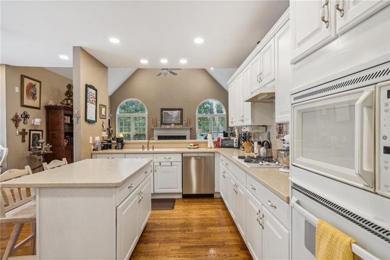
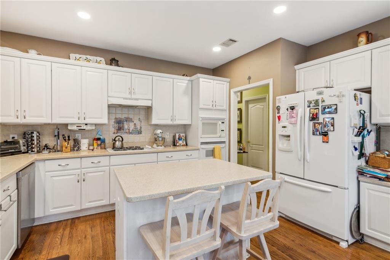
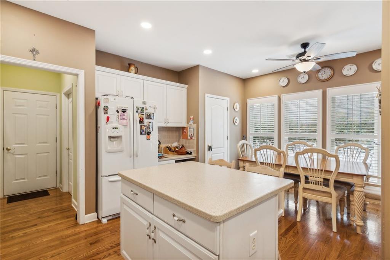
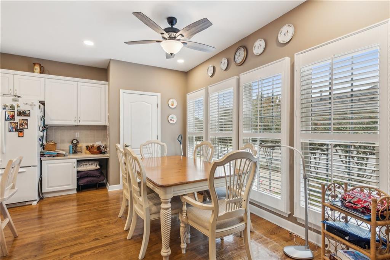
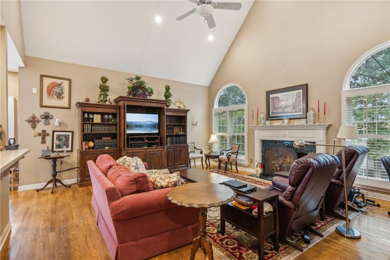
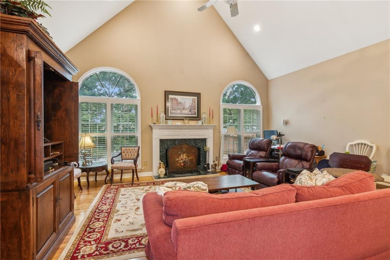
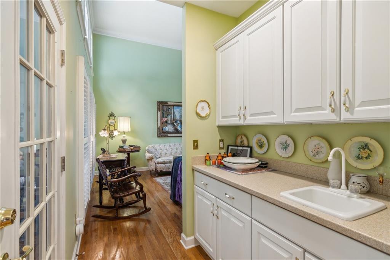
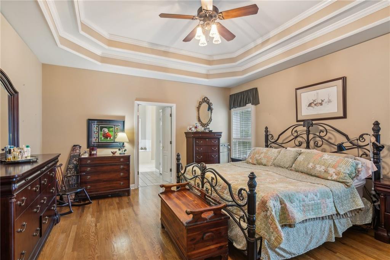
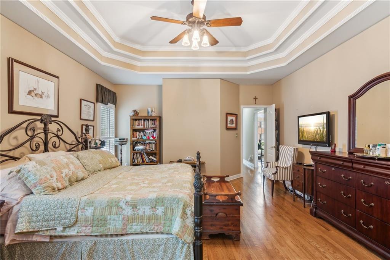
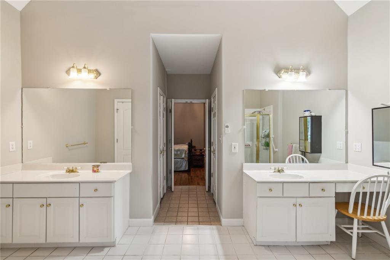
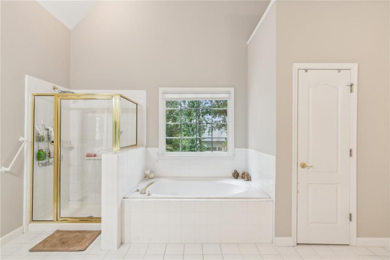
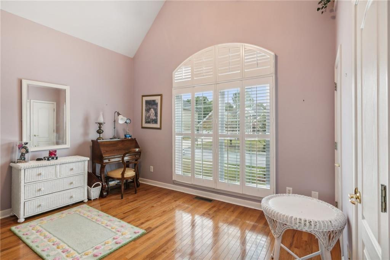
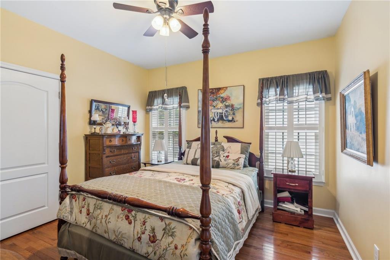
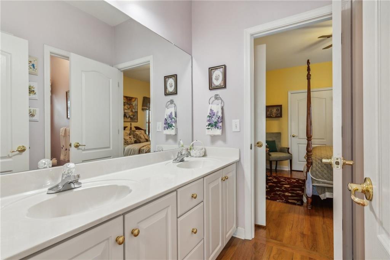
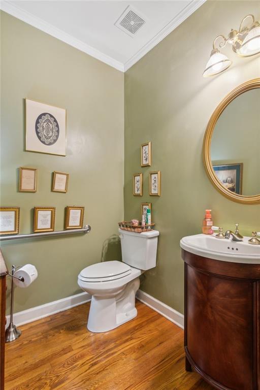
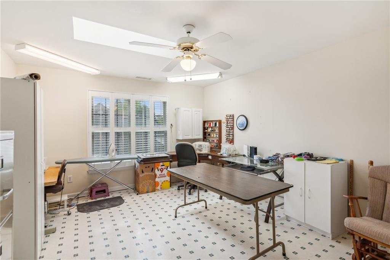
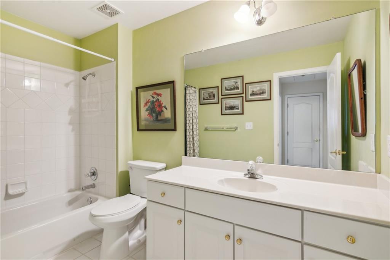
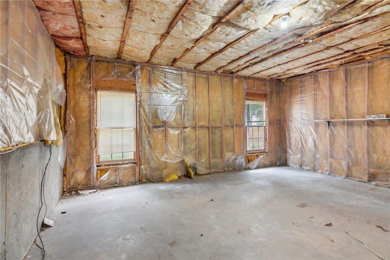
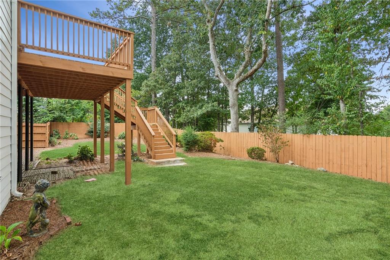
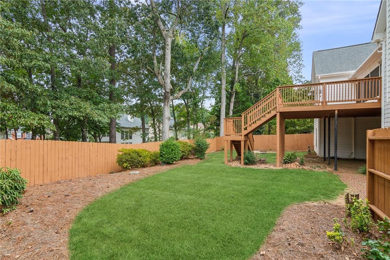
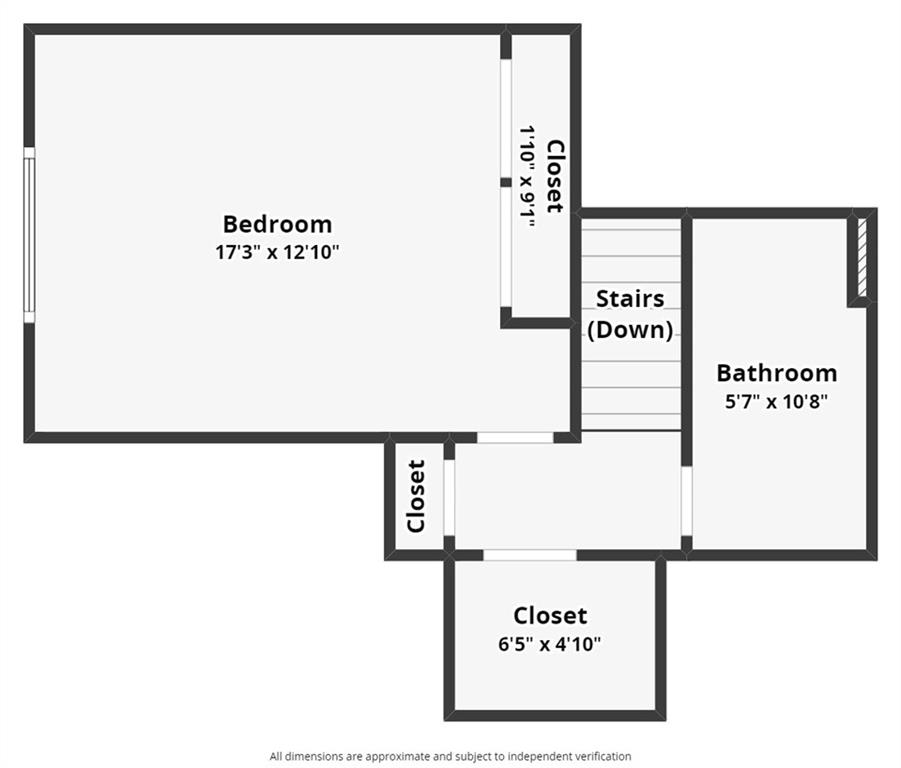
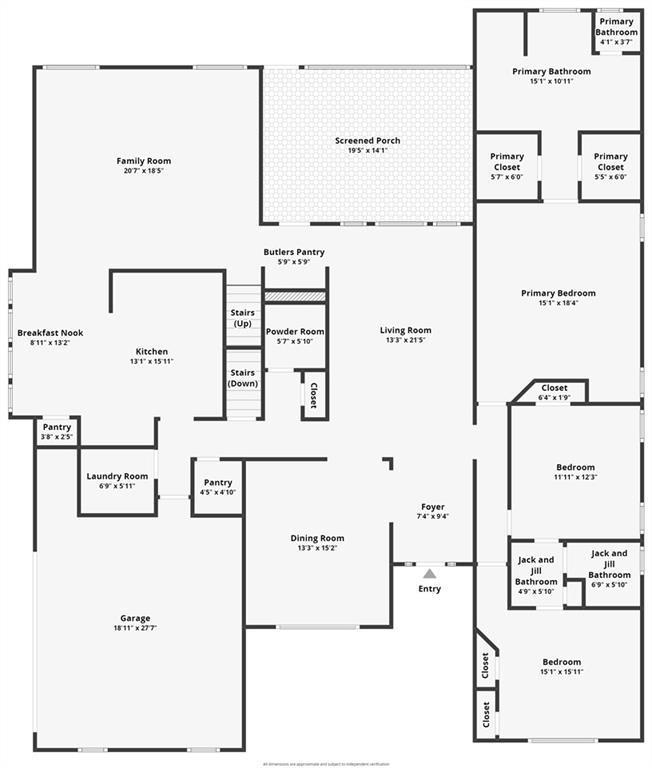
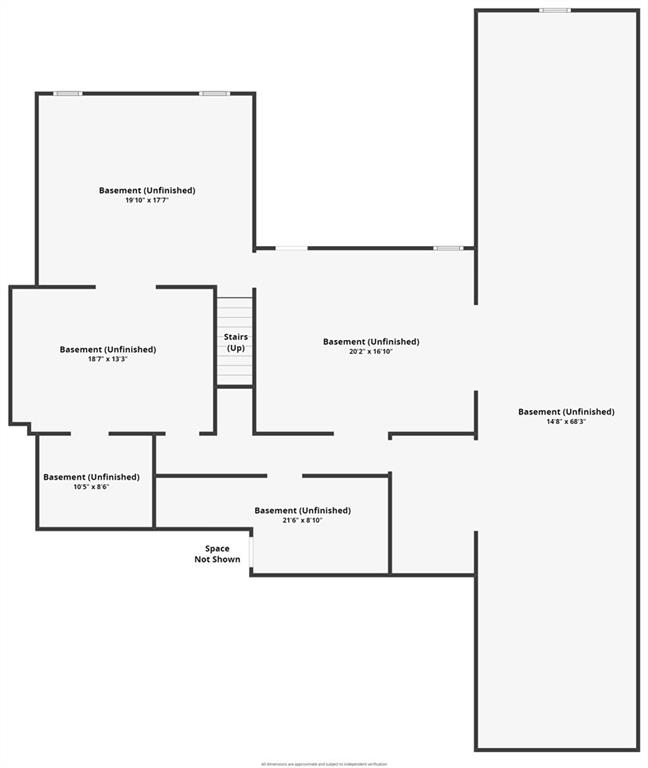
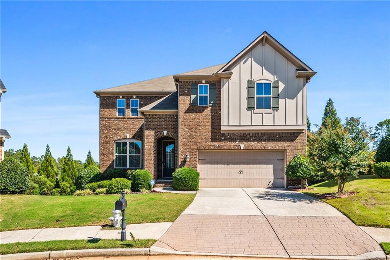
 MLS# 407050211
MLS# 407050211 