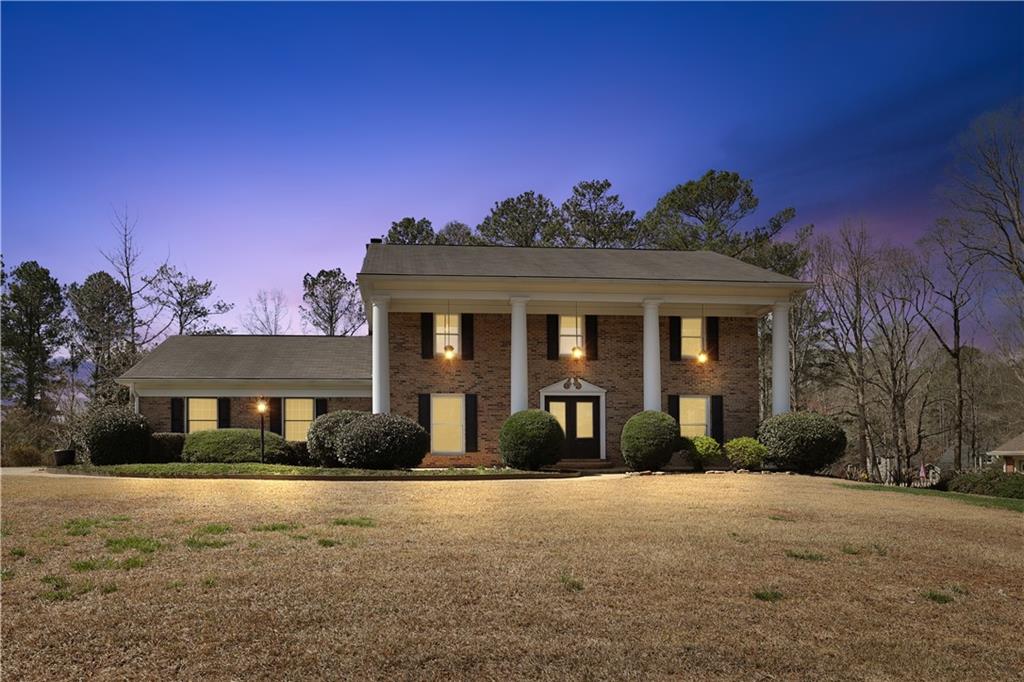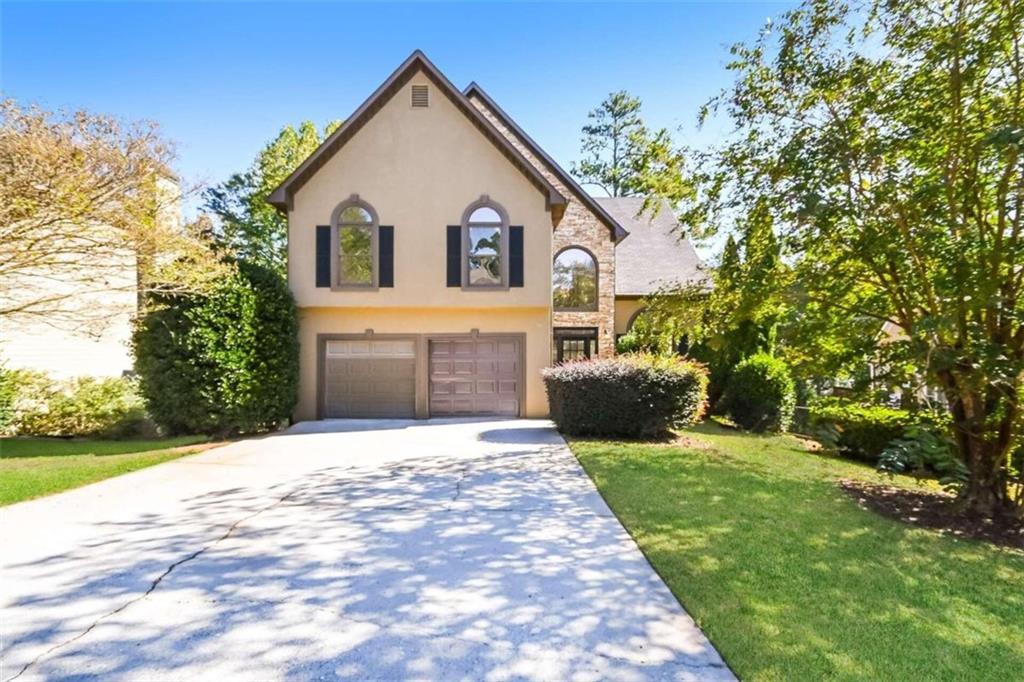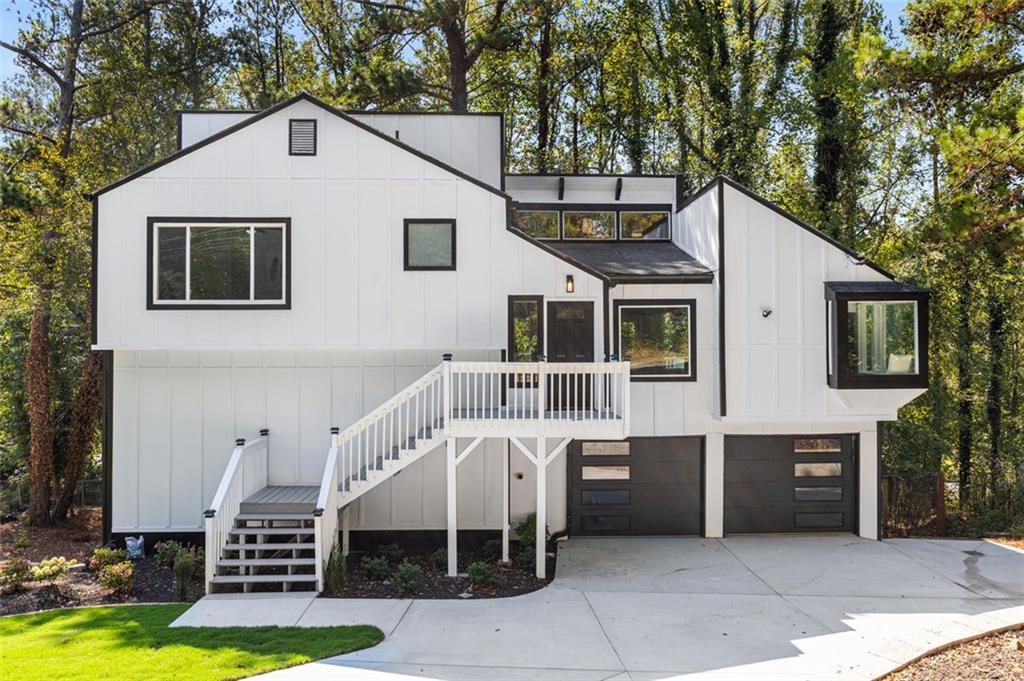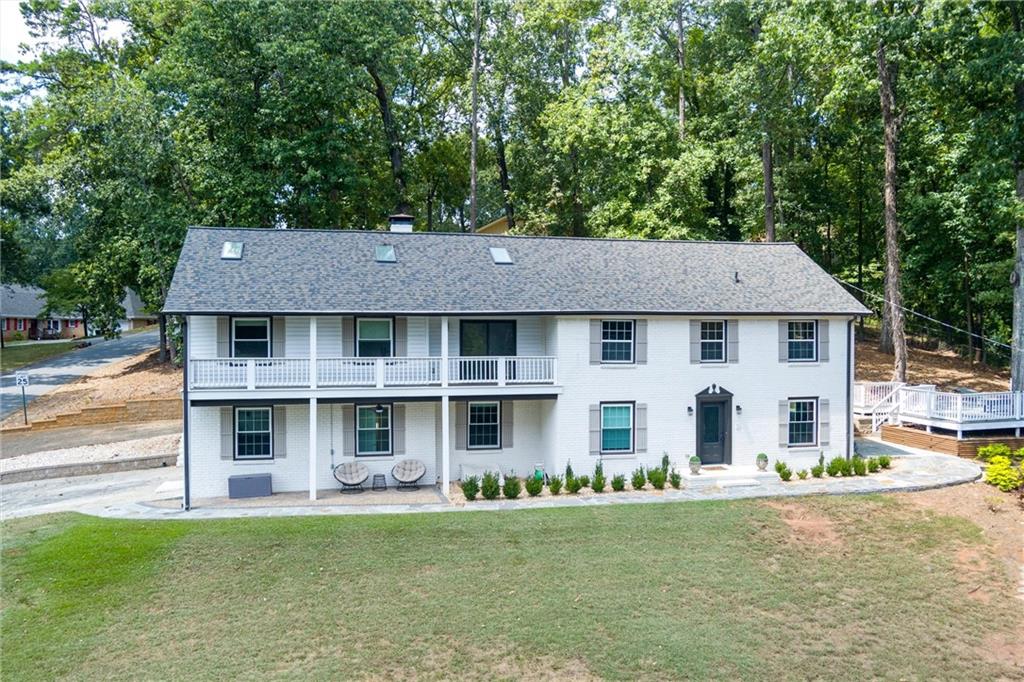2079 Wilshire Drive Marietta GA 30064, MLS# 409975360
Marietta, GA 30064
- 4Beds
- 2Full Baths
- 2Half Baths
- N/A SqFt
- 1994Year Built
- 0.37Acres
- MLS# 409975360
- Residential
- Single Family Residence
- Active
- Approx Time on Market1 day
- AreaN/A
- CountyCobb - GA
- Subdivision None
Overview
Charming Family Home in a Sought-After Neighborhood. Welcome to your dream home! This spacious 4-bedroom, 2-bathroom residence is nestled in Walkers Ridge which is a desirable neighborhood known for its excellent school district and vibrant community amenities, including a pool and tennis court. As you step inside, you'll be greeted by a bright and airy layout, perfect for family living and entertaining. The well-appointed kitchen flows seamlessly into the inviting living areas. The new extension to the back porch offers a perfect retreat for morning coffee or evening relaxation, overlooking the expansive newly fenced in backyard that has been expertly excavated, ready for your personal touch! The unfinished basement provides ample opportunity for renovation, allowing you to create the perfect additional living space tailored to your needs whether it's a home theater, gym, or a guest suite. With its prime location, spacious interiors, and outdoor potential, this home is a rare find. Don't miss your chance to make it your own! Schedule a showing today!
Association Fees / Info
Hoa: Yes
Hoa Fees Frequency: Annually
Hoa Fees: 600
Community Features: Homeowners Assoc, Pool, Street Lights, Tennis Court(s)
Bathroom Info
Halfbaths: 2
Total Baths: 4.00
Fullbaths: 2
Room Bedroom Features: Other
Bedroom Info
Beds: 4
Building Info
Habitable Residence: No
Business Info
Equipment: None
Exterior Features
Fence: Back Yard
Patio and Porch: Deck
Exterior Features: Private Yard
Road Surface Type: Asphalt
Pool Private: No
County: Cobb - GA
Acres: 0.37
Pool Desc: None
Fees / Restrictions
Financial
Original Price: $565,000
Owner Financing: No
Garage / Parking
Parking Features: Garage
Green / Env Info
Green Energy Generation: None
Handicap
Accessibility Features: None
Interior Features
Security Ftr: Smoke Detector(s)
Fireplace Features: Family Room
Levels: Two
Appliances: Dishwasher, Disposal, Microwave, Refrigerator
Laundry Features: Upper Level
Interior Features: Crown Molding, Double Vanity, Entrance Foyer 2 Story, Tray Ceiling(s), Walk-In Closet(s)
Flooring: Carpet, Hardwood
Spa Features: None
Lot Info
Lot Size Source: Public Records
Lot Features: Back Yard, Front Yard, Wooded
Lot Size: 99x153x102x171
Misc
Property Attached: No
Home Warranty: No
Open House
Other
Other Structures: None
Property Info
Construction Materials: Brick, Brick Front
Year Built: 1,994
Property Condition: Resale
Roof: Composition
Property Type: Residential Detached
Style: Traditional
Rental Info
Land Lease: No
Room Info
Kitchen Features: Cabinets White, Eat-in Kitchen, Kitchen Island, Pantry, Stone Counters, View to Family Room
Room Master Bathroom Features: Double Vanity,Separate Tub/Shower
Room Dining Room Features: Separate Dining Room
Special Features
Green Features: None
Special Listing Conditions: None
Special Circumstances: None
Sqft Info
Building Area Total: 2892
Building Area Source: Public Records
Tax Info
Tax Amount Annual: 6212
Tax Year: 2,023
Tax Parcel Letter: 19-0340-0-016-0
Unit Info
Utilities / Hvac
Cool System: Ceiling Fan(s), Central Air
Electric: 110 Volts
Heating: Central
Utilities: Cable Available, Electricity Available, Natural Gas Available, Phone Available, Sewer Available, Water Available
Sewer: Public Sewer
Waterfront / Water
Water Body Name: None
Water Source: Public
Waterfront Features: None
Directions
GPS FriendlyListing Provided courtesy of Bolst, Inc.





































 MLS# 7349731
MLS# 7349731 


