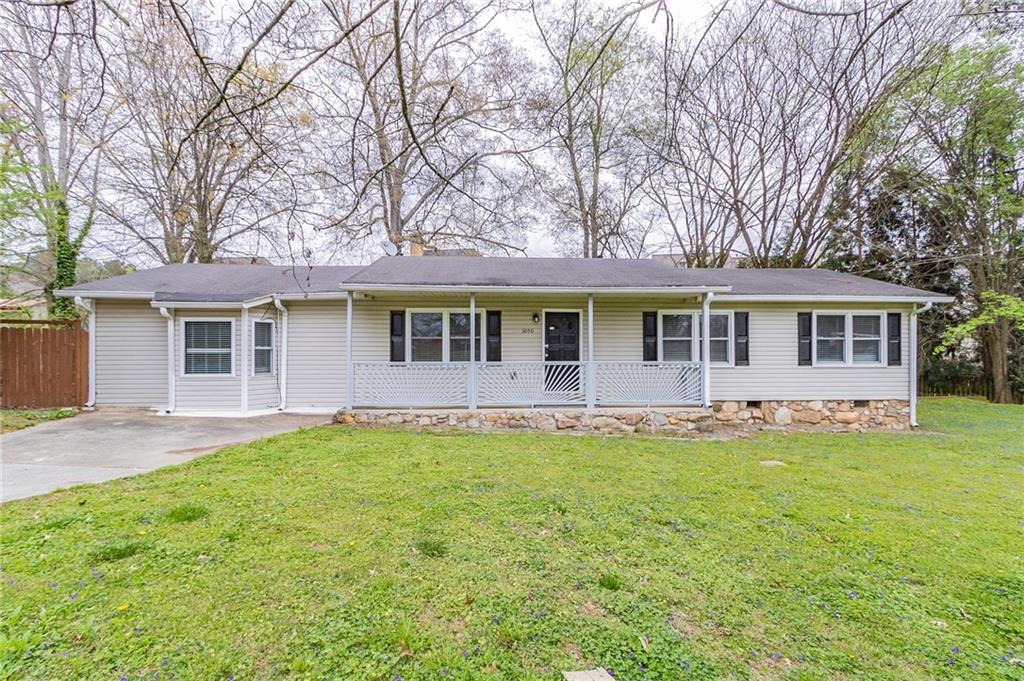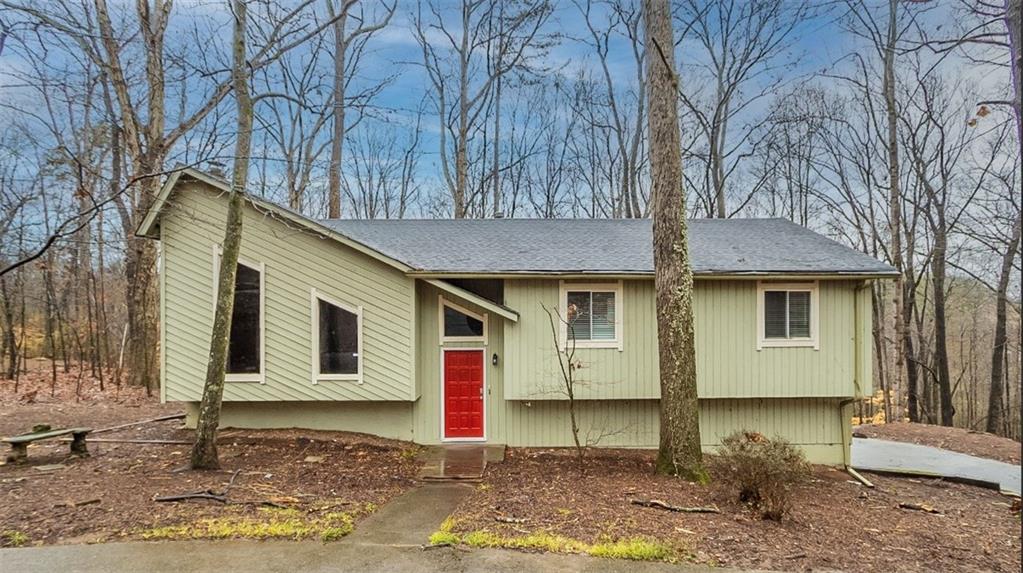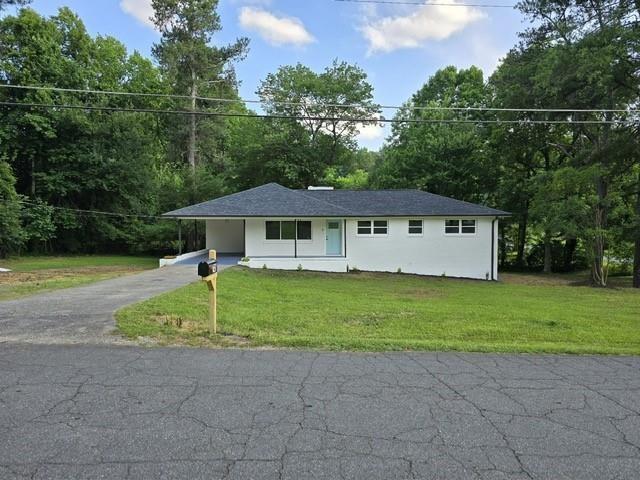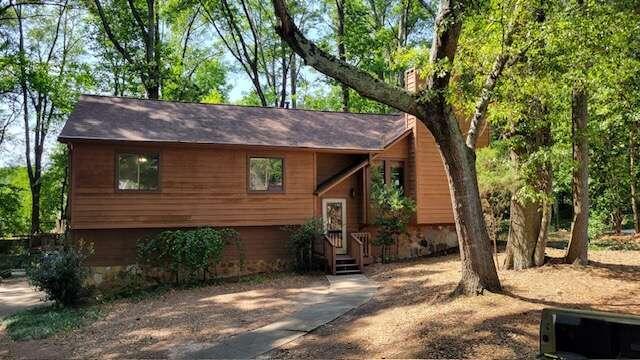2084 Addison Road Marietta GA 30066, MLS# 410606273
Marietta, GA 30066
- 3Beds
- 1Full Baths
- 1Half Baths
- N/A SqFt
- 1955Year Built
- 2.60Acres
- MLS# 410606273
- Residential
- Single Family Residence
- Active
- Approx Time on MarketN/A
- AreaN/A
- CountyCobb - GA
- Subdivision None
Overview
Renovate, develop or build your dream home on 2.6 acres in East Cobb. First time on the market in 70 years. Sold ""AS IS"" Bones are good. Systems in the home are all in working order with newer, HVAC, Roof, hot water heater, septic & windows. 4-sided Brick, plaster walls not sheetrock, solid wood maple cabinets. Survey and docs available on-line.
Association Fees / Info
Hoa: No
Community Features: None
Bathroom Info
Main Bathroom Level: 1
Halfbaths: 1
Total Baths: 2.00
Fullbaths: 1
Room Bedroom Features: Split Bedroom Plan
Bedroom Info
Beds: 3
Building Info
Habitable Residence: No
Business Info
Equipment: None
Exterior Features
Fence: None
Patio and Porch: Enclosed, Patio, Screened, Side Porch
Exterior Features: Private Entrance, Private Yard, Storage
Road Surface Type: Paved
Pool Private: No
County: Cobb - GA
Acres: 2.60
Pool Desc: None
Fees / Restrictions
Financial
Original Price: $399,900
Owner Financing: No
Garage / Parking
Parking Features: Attached, Carport, Detached, Garage, Kitchen Level, Level Driveway, RV Access/Parking
Green / Env Info
Green Energy Generation: None
Handicap
Accessibility Features: None
Interior Features
Security Ftr: None
Fireplace Features: Brick, Family Room
Levels: Two
Appliances: Dishwasher
Laundry Features: Laundry Closet, Main Level
Interior Features: Other
Flooring: Carpet
Spa Features: None
Lot Info
Lot Size Source: Public Records
Lot Features: Back Yard, Corner Lot, Wooded
Lot Size: x
Misc
Property Attached: No
Home Warranty: No
Open House
Other
Other Structures: Garage(s)
Property Info
Construction Materials: Brick 4 Sides
Year Built: 1,955
Property Condition: Resale
Roof: Composition
Property Type: Residential Detached
Style: Ranch
Rental Info
Land Lease: No
Room Info
Kitchen Features: Cabinets Stain, Laminate Counters
Room Master Bathroom Features: Tub/Shower Combo
Room Dining Room Features: Separate Dining Room
Special Features
Green Features: None
Special Listing Conditions: None
Special Circumstances: Sold As/Is
Sqft Info
Building Area Total: 1806
Building Area Source: Public Records
Tax Info
Tax Amount Annual: 923
Tax Year: 2,023
Tax Parcel Letter: 16-0734-0-002-0
Unit Info
Utilities / Hvac
Cool System: Ceiling Fan(s), Central Air
Electric: None
Heating: Central, Natural Gas
Utilities: Electricity Available, Natural Gas Available, Sewer Available, Water Available
Sewer: Septic Tank
Waterfront / Water
Water Body Name: None
Water Source: Public
Waterfront Features: None
Directions
Driving on 75 to take exit 267A. Right on Sandy Plans Road, left on AddisonListing Provided courtesy of Keller Williams Rlty Consultants
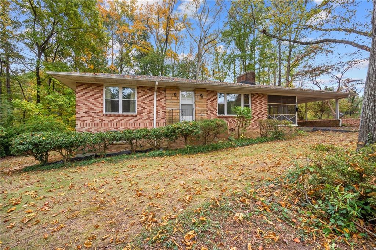
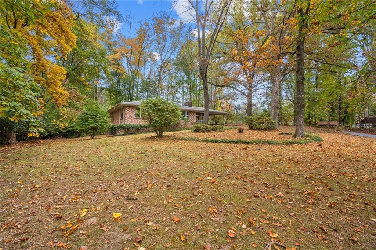
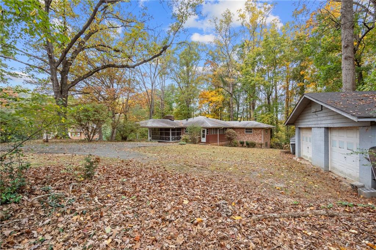
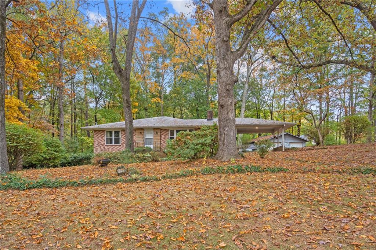
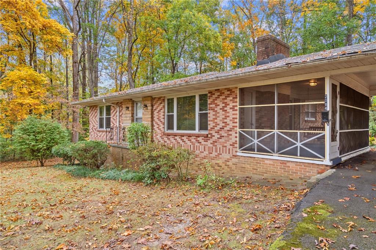
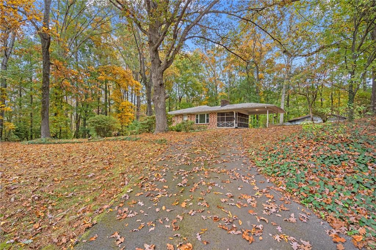
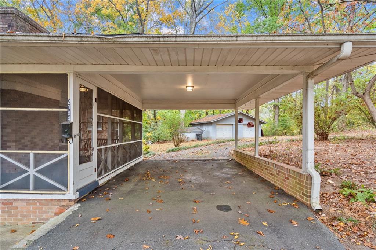
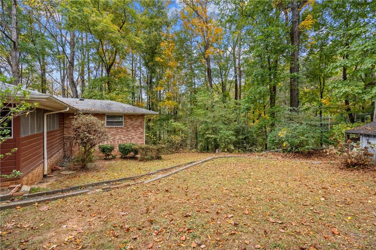
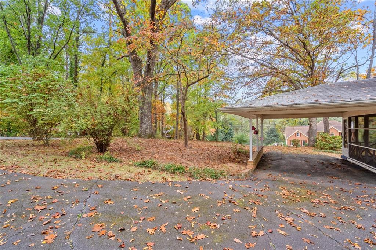
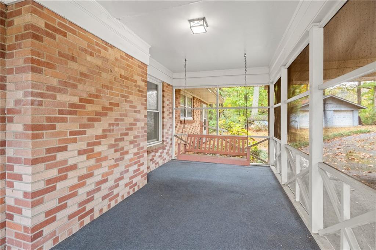
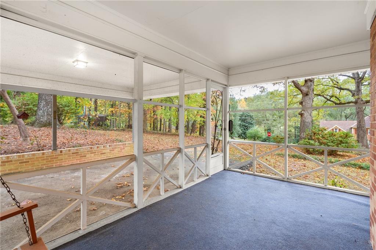
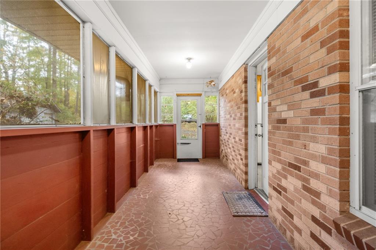
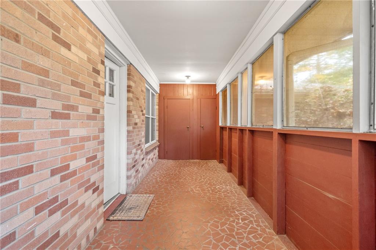
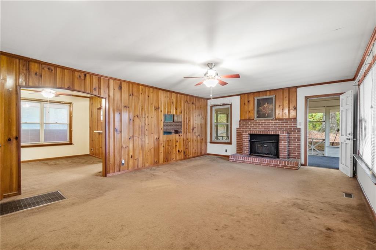
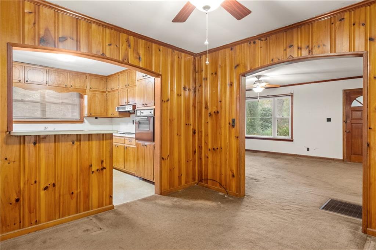
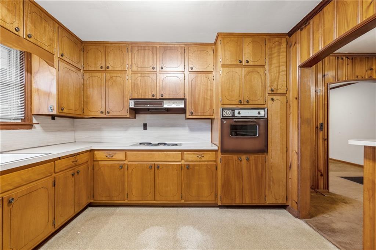
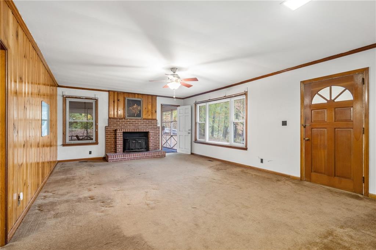
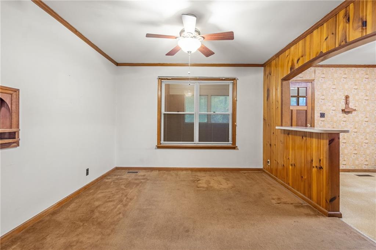
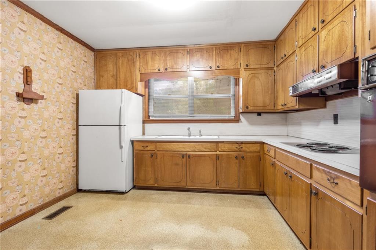
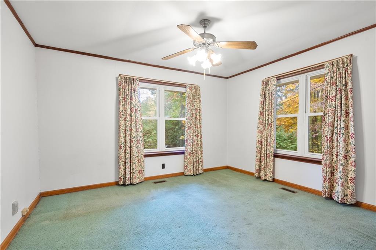
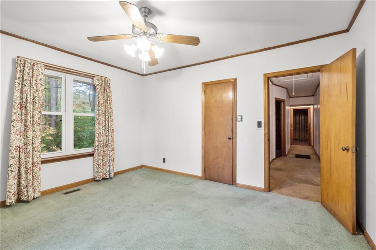
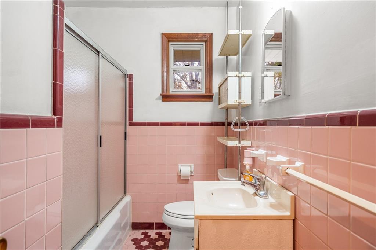
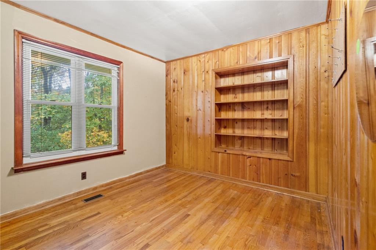
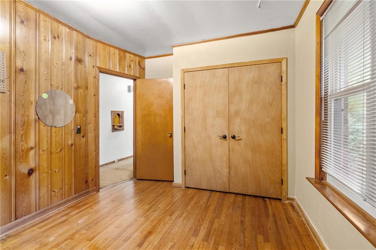
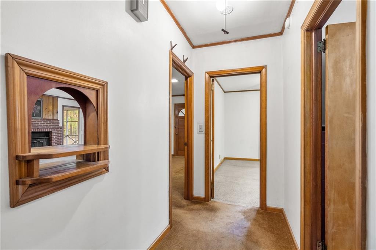
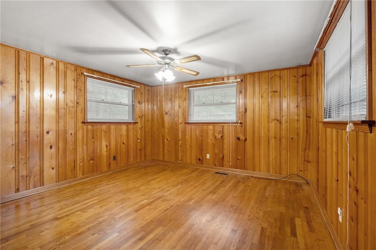
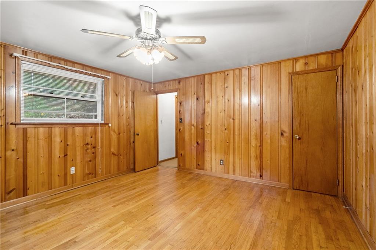
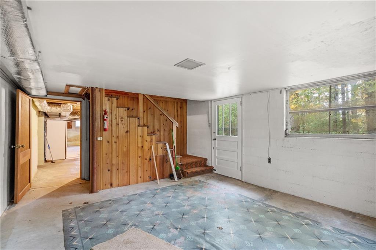
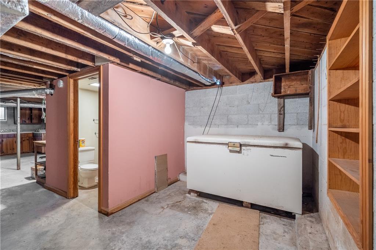
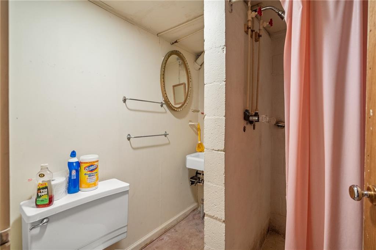
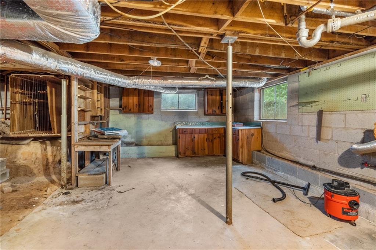
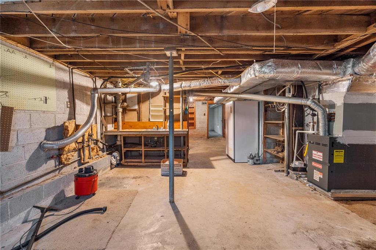
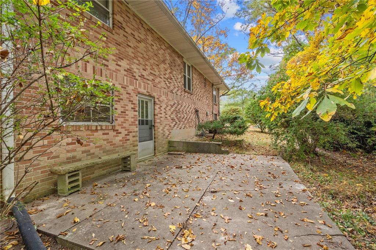
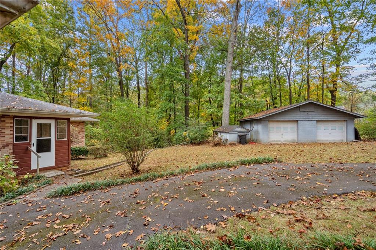
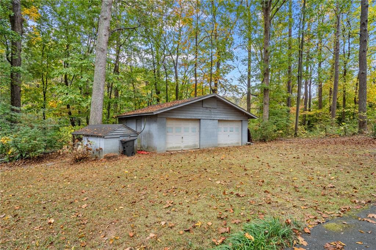
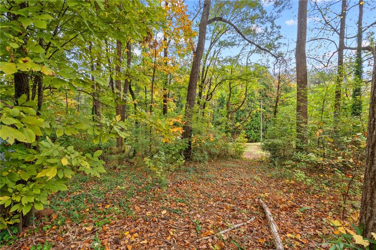
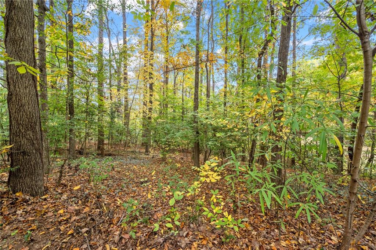
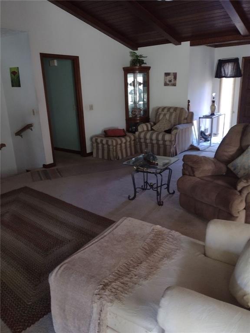
 MLS# 7368949
MLS# 7368949 