210 Valerie Circle Atlanta GA 30349, MLS# 409191264
Atlanta, GA 30349
- 5Beds
- 5Full Baths
- 1Half Baths
- N/A SqFt
- 2024Year Built
- 0.50Acres
- MLS# 409191264
- Residential
- Single Family Residence
- Active
- Approx Time on Market9 days
- AreaN/A
- CountyFulton - GA
- Subdivision Magnolia Estates
Overview
This is a stunning new construction custom home in luxury Magnolia Estates Subdivision which features 4,171 sqft with 5 bedrooms and 51/2 baths. The grand entry foyer with captivating crystal Chandelier welcomes you to the open concept mix of traditional, modern and Craftsman design with Gourmet kitchen. This open concept home features formal living room, formal dining, All Hardwood flooring, gourmet kitchen, stainless steel appliances, breakfast area, large laundry, 10ft high great room flanked by custom shelving and electric fireplace. The Kitchen counter, Island and all the baths are quartz and porcelain tiles. The interior trim details is top notch and level of detail is next level. There is a another living room with a fireplace upstairs ready to be used for entertainment and relaxation. Master Bedroom has it's own fireplace, siting area, double foyer and features a spacious master bathroom with quartz counter tops, porcelain tiled shower, upgraded plumbing features, soaking freestanding tubs, separate vanities, private toilet and expansive walk in closet with built in cabinet. Secondary bedrooms are large with each having a bathroom. It is the only new construction available in the Subdivision. This house is very close to the Airport, downtown and Shopping. There is lender incentive of up to $15,000 in closing cost if you use our preferred lender Pam Rios Nmls 208089. This will not last.
Association Fees / Info
Hoa: Yes
Hoa Fees Frequency: Annually
Hoa Fees: 400
Community Features: Homeowners Assoc, Near Schools, Near Shopping, Restaurant, Sidewalks, Street Lights
Hoa Fees Frequency: Annually
Association Fee Includes: Maintenance Grounds
Bathroom Info
Main Bathroom Level: 1
Halfbaths: 1
Total Baths: 6.00
Fullbaths: 5
Room Bedroom Features: Oversized Master, Sitting Room
Bedroom Info
Beds: 5
Building Info
Habitable Residence: No
Business Info
Equipment: None
Exterior Features
Fence: None
Patio and Porch: Covered, Deck, Front Porch
Exterior Features: Lighting, Rain Gutters
Road Surface Type: Asphalt, Paved
Pool Private: No
County: Fulton - GA
Acres: 0.50
Pool Desc: None
Fees / Restrictions
Financial
Original Price: $699,000
Owner Financing: No
Garage / Parking
Parking Features: Garage, Garage Door Opener, Garage Faces Front, Level Driveway
Green / Env Info
Green Energy Generation: None
Handicap
Accessibility Features: Accessible Closets
Interior Features
Security Ftr: Carbon Monoxide Detector(s)
Fireplace Features: Electric, Factory Built, Family Room, Living Room, Master Bedroom
Levels: Two
Appliances: Dishwasher, Gas Cooktop, Gas Oven, Microwave
Laundry Features: Laundry Room
Interior Features: Double Vanity, High Ceilings 9 ft Main
Flooring: Hardwood
Spa Features: None
Lot Info
Lot Size Source: Public Records
Lot Features: Cul-De-Sac, Landscaped
Lot Size: x
Misc
Property Attached: No
Home Warranty: No
Open House
Other
Other Structures: None
Property Info
Construction Materials: Brick 3 Sides
Year Built: 2,024
Property Condition: New Construction
Roof: Asbestos Shingle, Composition
Property Type: Residential Detached
Style: Contemporary
Rental Info
Land Lease: No
Room Info
Kitchen Features: Cabinets White, Eat-in Kitchen, Kitchen Island, Pantry Walk-In, View to Family Room
Room Master Bathroom Features: Double Vanity,Soaking Tub
Room Dining Room Features: Open Concept,Separate Dining Room
Special Features
Green Features: None
Special Listing Conditions: None
Special Circumstances: Investor Owned
Sqft Info
Building Area Total: 4171
Building Area Source: Builder
Tax Info
Tax Amount Annual: 1013
Tax Year: 2,023
Tax Parcel Letter: 09F-3900-0174-393-9
Unit Info
Num Units In Community: 1
Utilities / Hvac
Cool System: Ceiling Fan(s), Central Air, Electric
Electric: 110 Volts, 220 Volts
Heating: Central
Utilities: Cable Available, Electricity Available, Natural Gas Available, Phone Available, Sewer Available, Water Available
Sewer: Public Sewer
Waterfront / Water
Water Body Name: None
Water Source: Public
Waterfront Features: None
Directions
From 285: W on Camp Creek Pkwy to L on Butner Rd. L Union Rd then L into Magnolia Estates/ Estates Dr. L onto Marie Trace then turn left onto Valerie Circle.Listing Provided courtesy of Homesmart
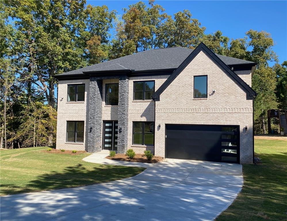
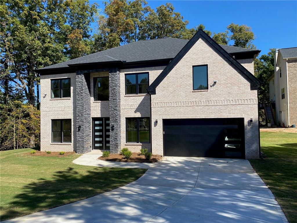
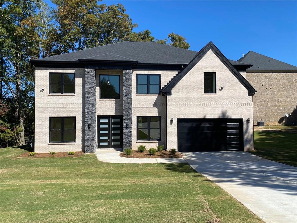
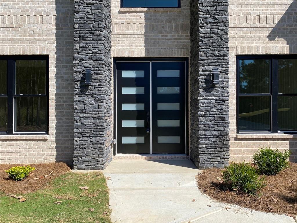
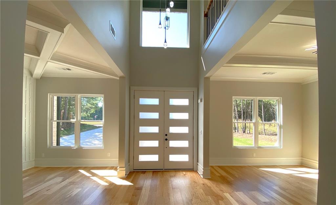
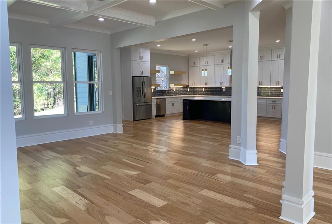
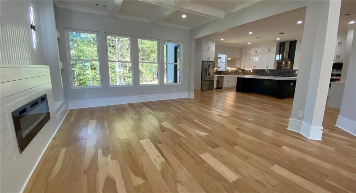
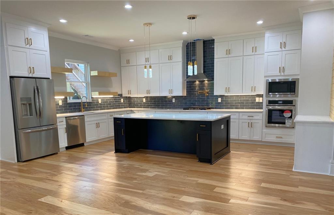
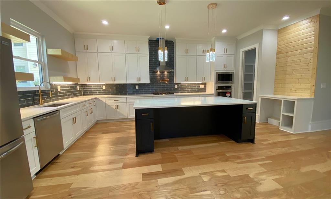
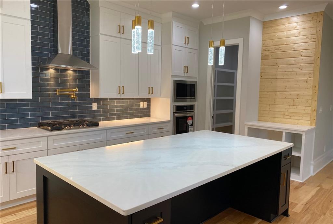
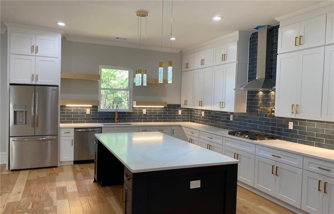
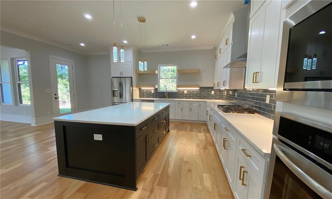
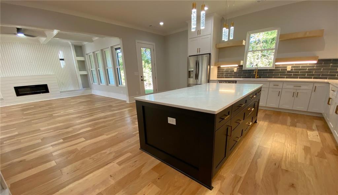
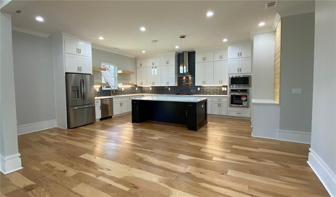
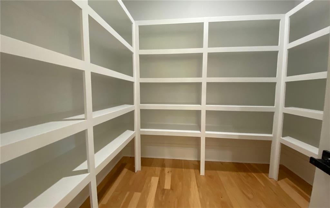
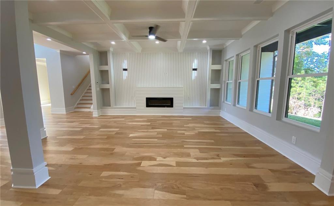
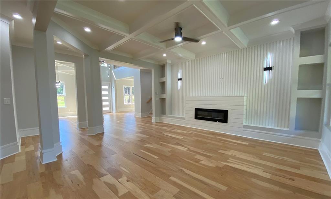
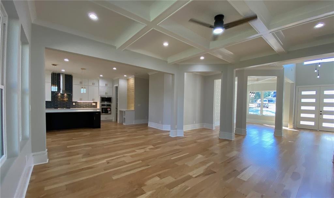
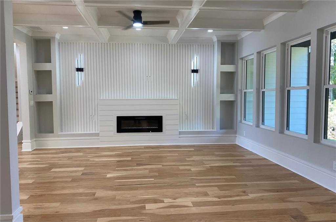
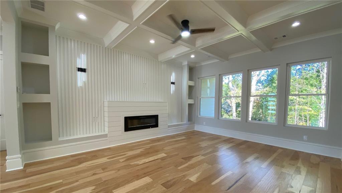
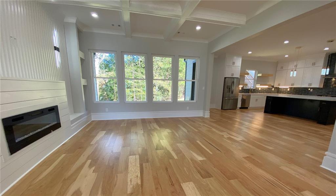
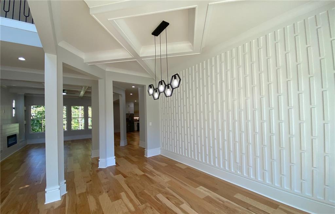
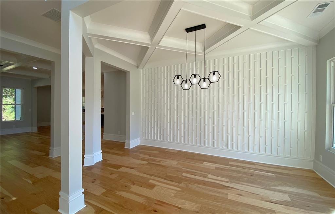
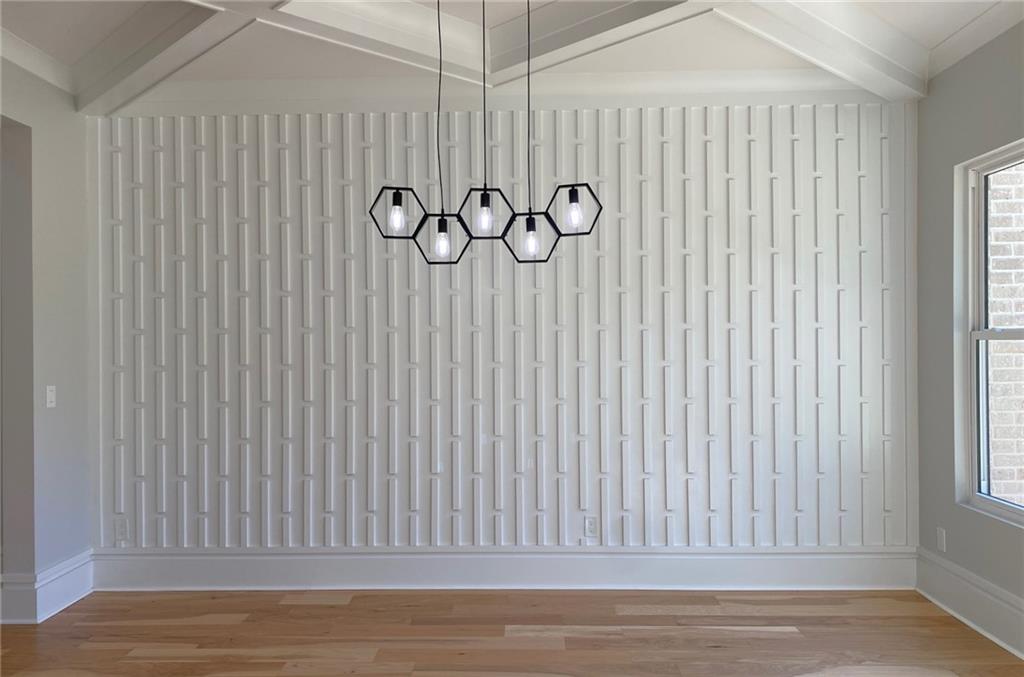
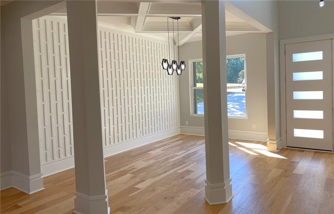
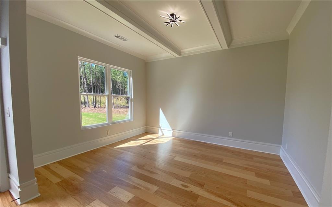
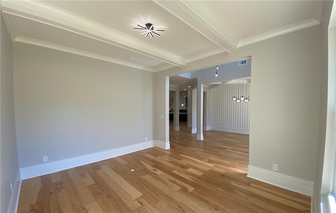
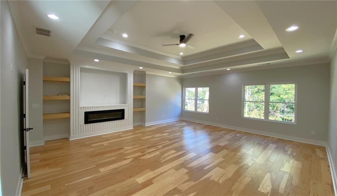
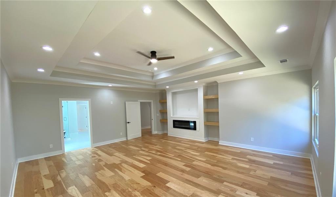
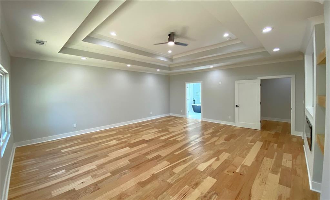
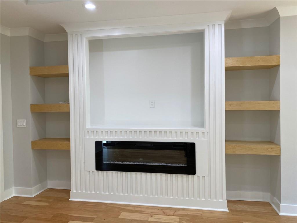
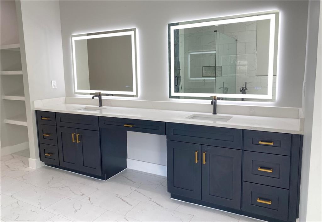
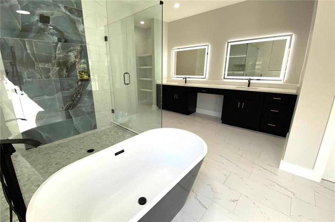
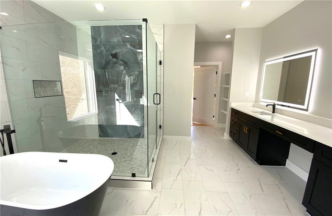
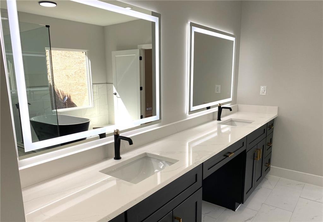
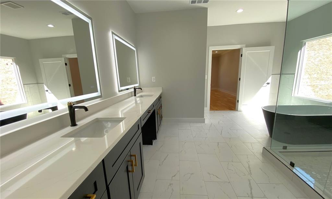
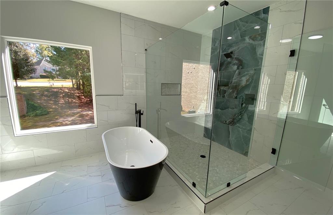
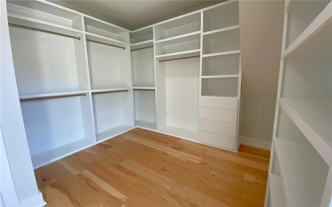
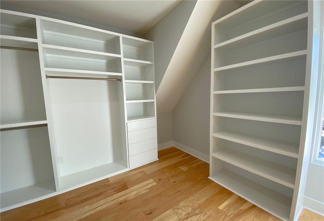
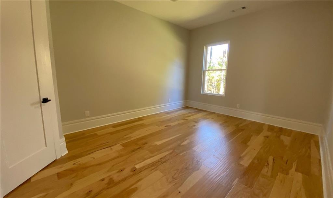
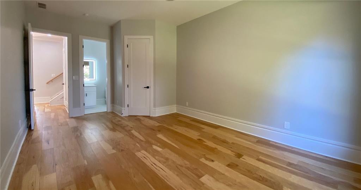
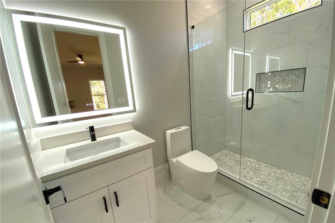
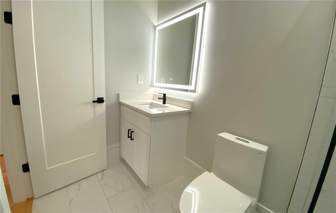
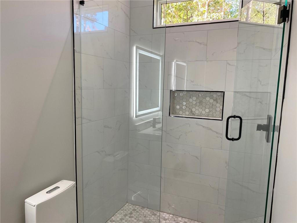
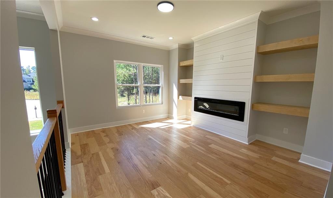
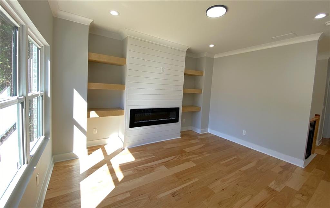
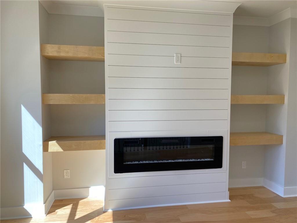
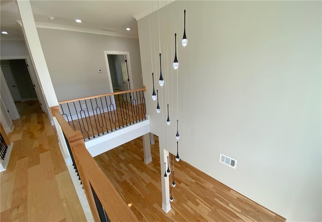
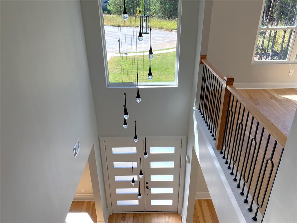
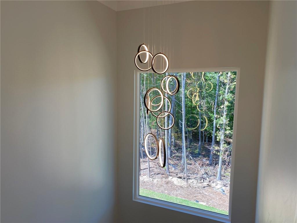
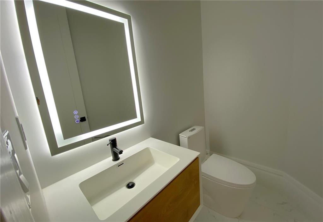
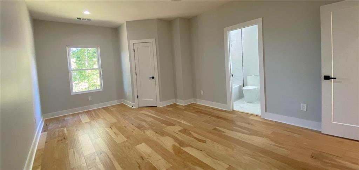
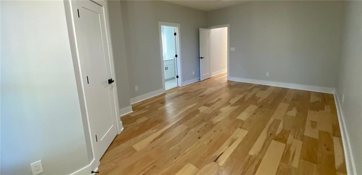
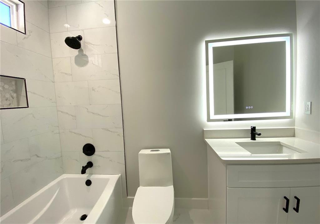
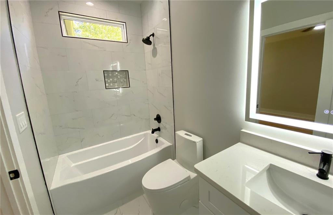
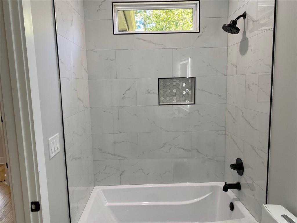
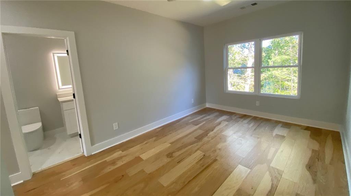
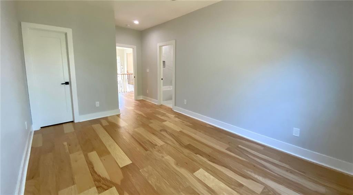
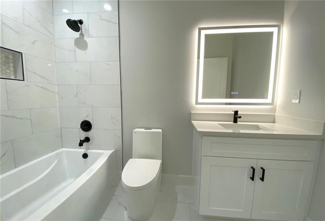
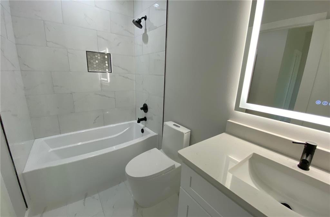
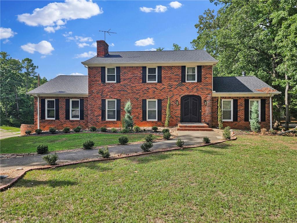
 MLS# 397748735
MLS# 397748735 