2115 Tudor Castle Circle Decatur GA 30035, MLS# 408597685
Decatur, GA 30035
- 7Beds
- 4Full Baths
- N/AHalf Baths
- N/A SqFt
- 1976Year Built
- 0.40Acres
- MLS# 408597685
- Residential
- Single Family Residence
- Active
- Approx Time on Market15 days
- AreaN/A
- CountyDekalb - GA
- Subdivision Kings Ridge
Overview
Welcome to this beautifully renovated home, where no detail has been overlooked! The home has been fully updated from top to bottom, with all work permitted by Dekalb County. Step inside to discover an open concept living area plus 5 bedrooms and 3 full bathrooms on the spacious main level. The chef's kitchen features soft-close cabinets and drawers, granite countertops, a tile backsplash and stainless steel appliances. The daylight basement offers 2 large bedrooms, 1 full bathroom, and an additional living space, complete with a wet bar - perfect for guests, in-laws, or entertaining. Outdoors, enjoy a large deck ideal for hosting gatherings, overlooking a fully fenced yard, great for both privacy and play. With a new roof, HVAC system and water heater (all less than 2 years old) this property offers peace of mind for years to come. In addition, this home qualifies for 0% down with NO PMI - ask for details!
Association Fees / Info
Hoa: No
Community Features: None
Bathroom Info
Main Bathroom Level: 3
Total Baths: 4.00
Fullbaths: 4
Room Bedroom Features: Master on Main, Oversized Master
Bedroom Info
Beds: 7
Building Info
Habitable Residence: No
Business Info
Equipment: None
Exterior Features
Fence: Back Yard, Chain Link, Fenced
Patio and Porch: Covered, Deck, Front Porch, Rear Porch
Exterior Features: Storage
Road Surface Type: Asphalt, Paved
Pool Private: No
County: Dekalb - GA
Acres: 0.40
Pool Desc: None
Fees / Restrictions
Financial
Original Price: $450,000
Owner Financing: No
Garage / Parking
Parking Features: Attached, Driveway, Garage, Garage Faces Front, Kitchen Level
Green / Env Info
Green Energy Generation: None
Handicap
Accessibility Features: None
Interior Features
Security Ftr: Carbon Monoxide Detector(s), Smoke Detector(s)
Fireplace Features: Living Room, Masonry
Levels: Two
Appliances: Dishwasher, Disposal, Gas Range, Gas Water Heater, Microwave, Refrigerator
Laundry Features: Laundry Room, Main Level
Interior Features: Crown Molding, Recessed Lighting, Wet Bar
Flooring: Carpet, Ceramic Tile
Spa Features: None
Lot Info
Lot Size Source: Public Records
Lot Features: Back Yard, Front Yard, Level
Lot Size: 180 x 105
Misc
Property Attached: No
Home Warranty: No
Open House
Other
Other Structures: None
Property Info
Construction Materials: Brick, Fiber Cement
Year Built: 1,976
Property Condition: Resale
Roof: Composition, Shingle
Property Type: Residential Detached
Style: Ranch
Rental Info
Land Lease: No
Room Info
Kitchen Features: Cabinets White, Stone Counters, View to Family Room
Room Master Bathroom Features: Double Vanity,Shower Only
Room Dining Room Features: Great Room,Open Concept
Special Features
Green Features: None
Special Listing Conditions: None
Special Circumstances: None
Sqft Info
Building Area Total: 2951
Building Area Source: Public Records
Tax Info
Tax Amount Annual: 3118
Tax Year: 2,023
Tax Parcel Letter: 15-159-10-004
Unit Info
Utilities / Hvac
Cool System: Ceiling Fan(s), Central Air
Electric: 110 Volts
Heating: Central
Utilities: Cable Available, Electricity Available, Natural Gas Available, Phone Available, Sewer Available, Water Available
Sewer: Public Sewer
Waterfront / Water
Water Body Name: None
Water Source: Public
Waterfront Features: None
Directions
GPS FriendlyListing Provided courtesy of Bolst, Inc.
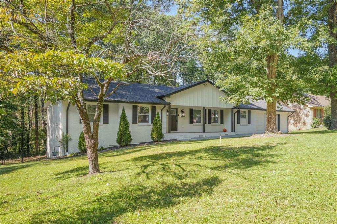
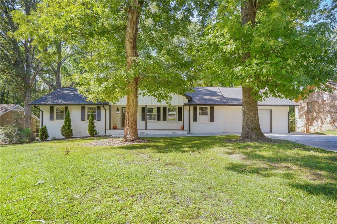
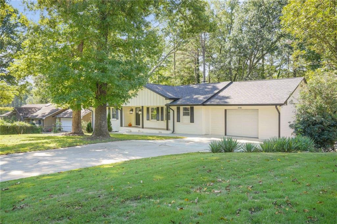
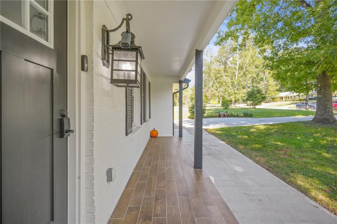
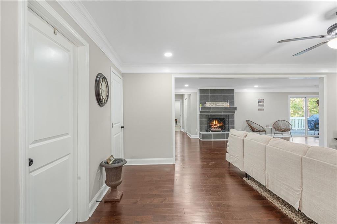
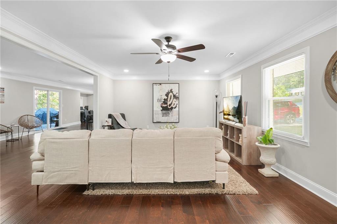
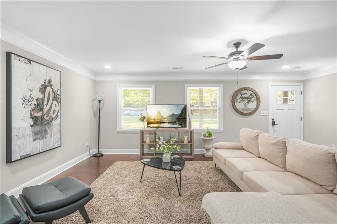
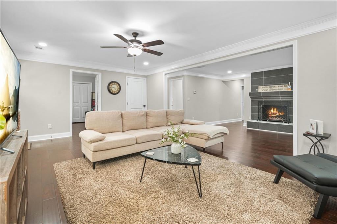
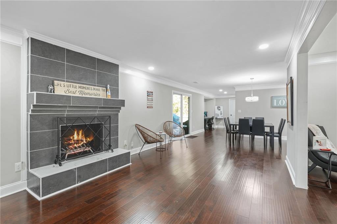
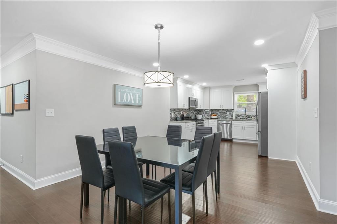
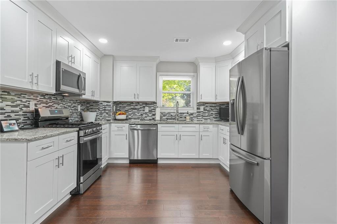
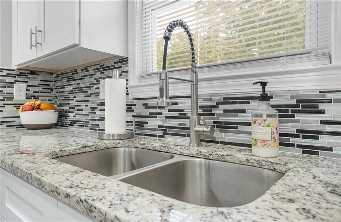
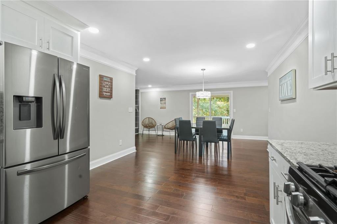
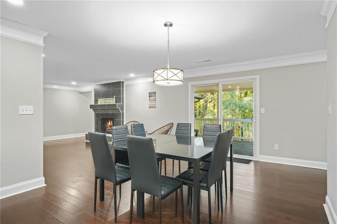
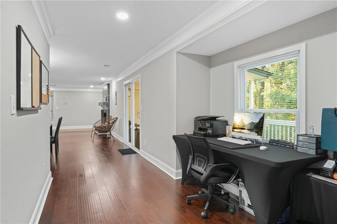
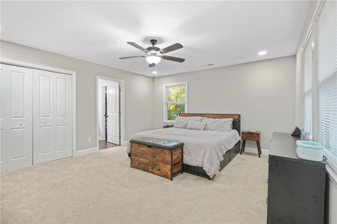
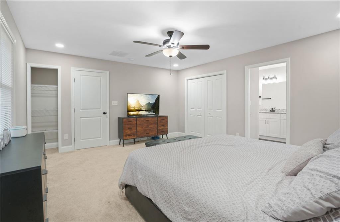
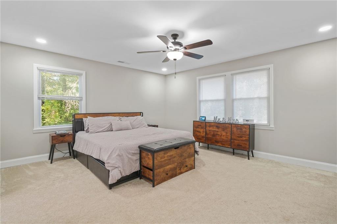
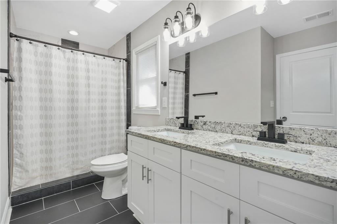
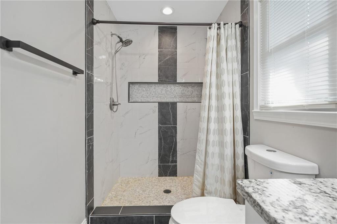
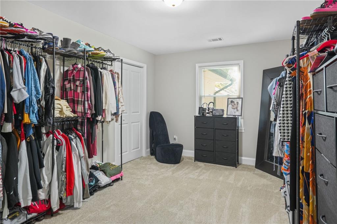
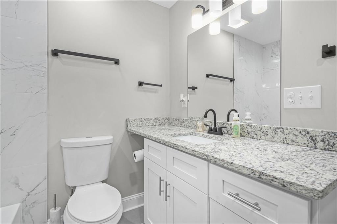
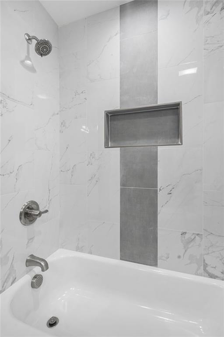
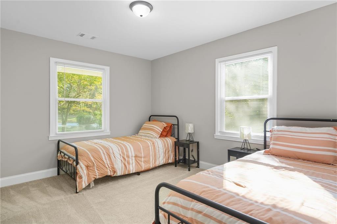
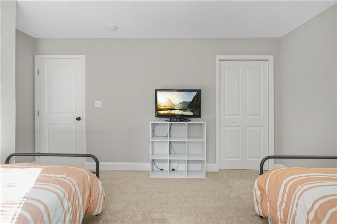
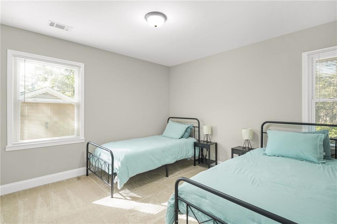
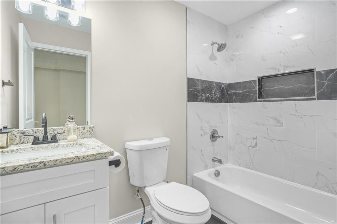
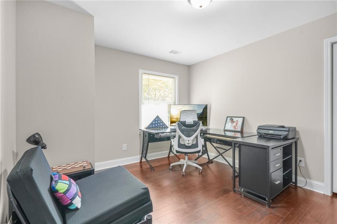
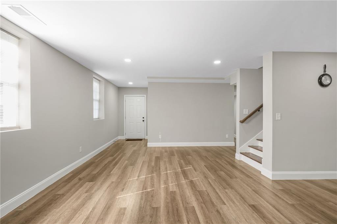
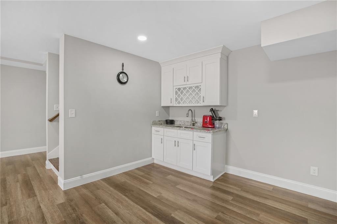
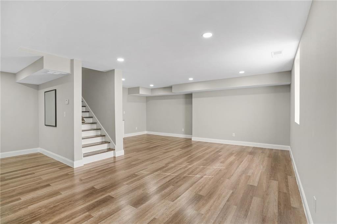
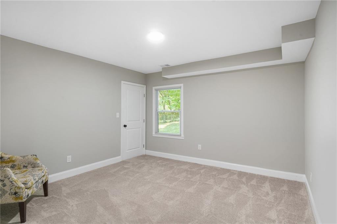
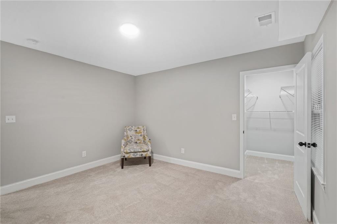
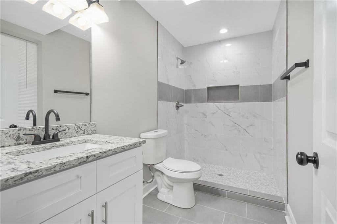
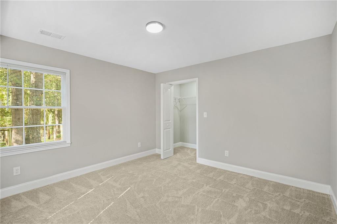
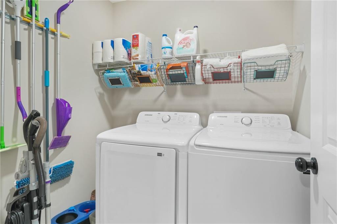
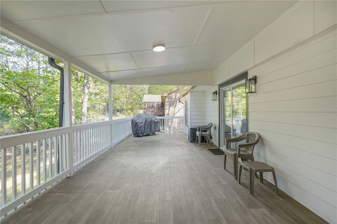
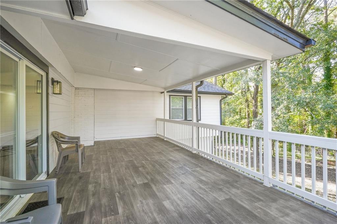
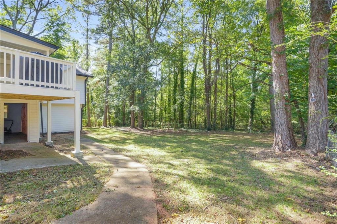
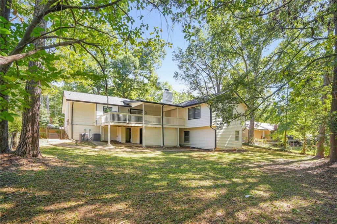
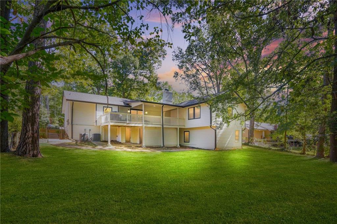
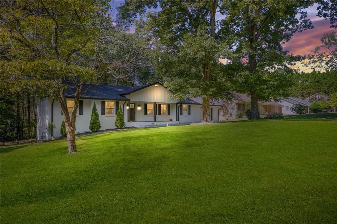
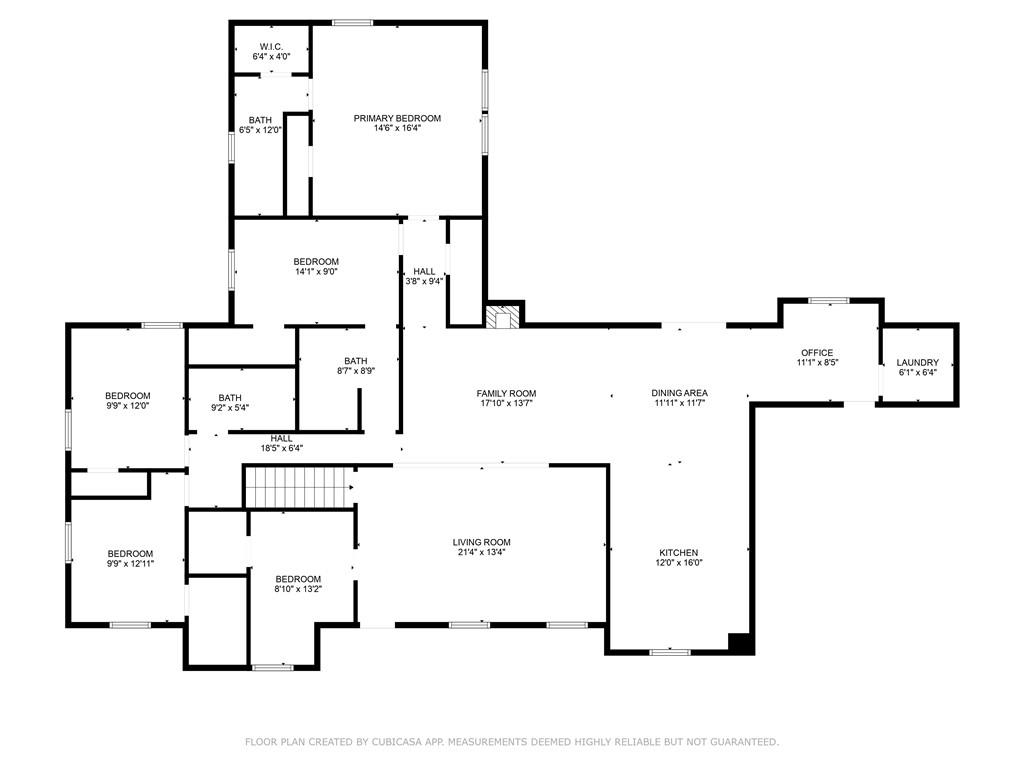
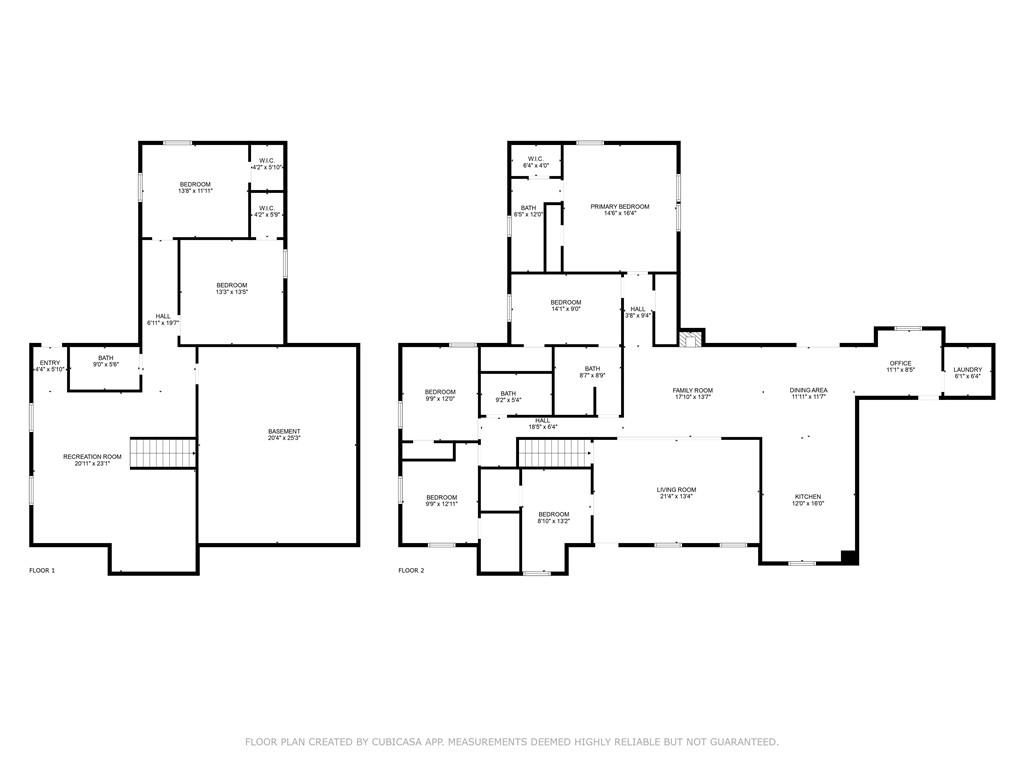
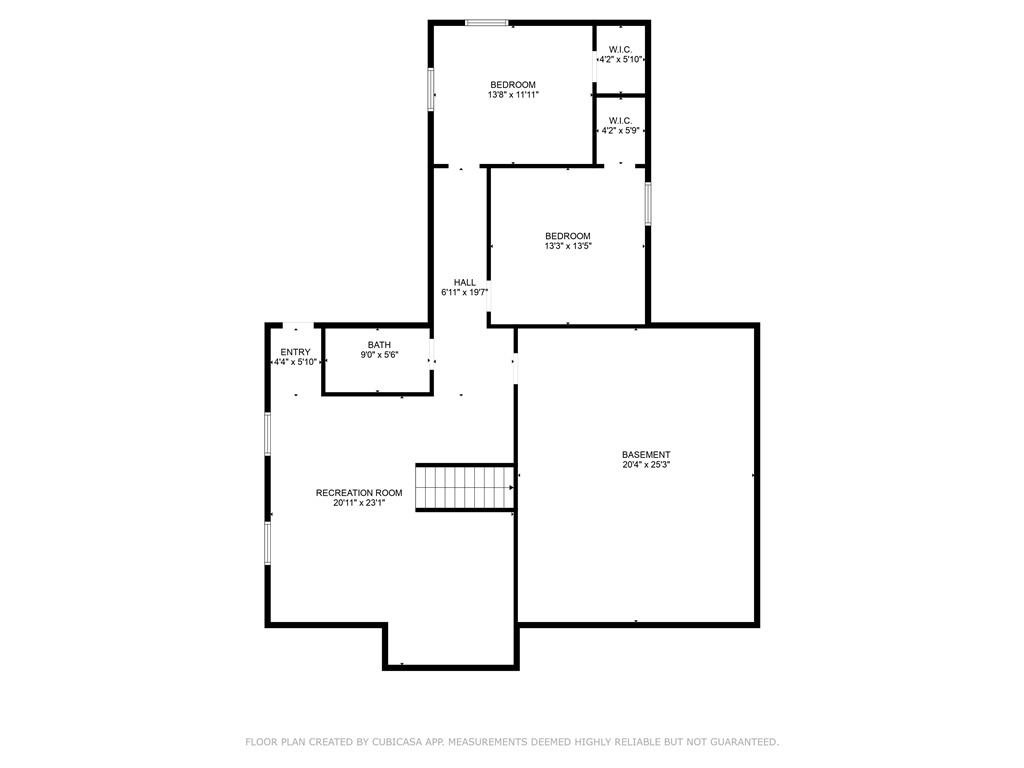
 Listings identified with the FMLS IDX logo come from
FMLS and are held by brokerage firms other than the owner of this website. The
listing brokerage is identified in any listing details. Information is deemed reliable
but is not guaranteed. If you believe any FMLS listing contains material that
infringes your copyrighted work please
Listings identified with the FMLS IDX logo come from
FMLS and are held by brokerage firms other than the owner of this website. The
listing brokerage is identified in any listing details. Information is deemed reliable
but is not guaranteed. If you believe any FMLS listing contains material that
infringes your copyrighted work please