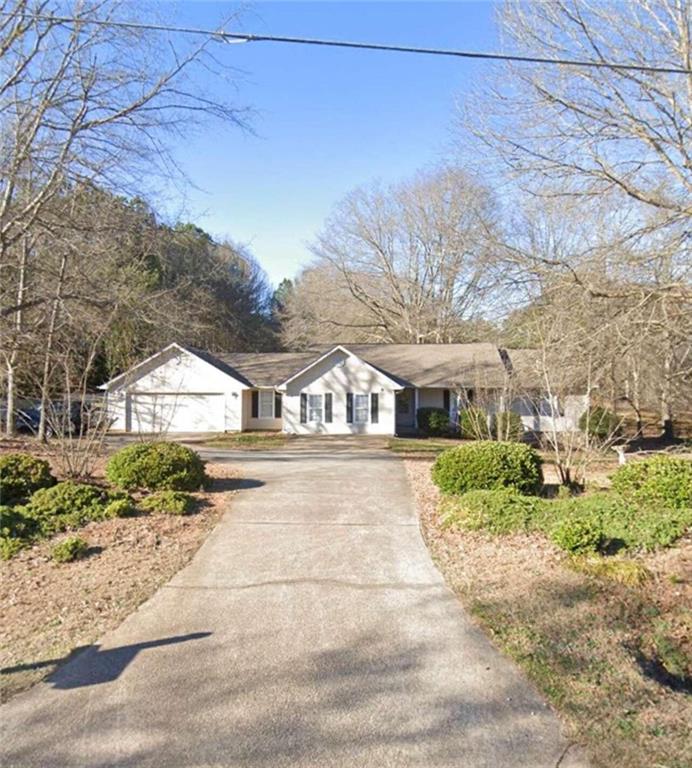2118 Kellington Drive McDonough GA 30253, MLS# 398513484
Mcdonough, GA 30253
- 3Beds
- 2Full Baths
- N/AHalf Baths
- N/A SqFt
- 1994Year Built
- 0.45Acres
- MLS# 398513484
- Residential
- Single Family Residence
- Active Under Contract
- Approx Time on Market3 months, 7 days
- AreaN/A
- CountyHenry - GA
- Subdivision WESLEY LAKE
Overview
Don't miss your chance to own this beautiful ranch home in Henry County, located in the desirable swim and tennis community of Wesley Lakes! This thoughtfully designed home features a formal dining area filled with natural light, perfect for hosting gatherings or enjoying quiet moments. With a split bedroom layout, it offers 3 bedrooms and 2 baths, including a luxurious primary suite with a sitting room on the main level for ultimate comfort and convenience. The formal dining room and well-equipped kitchen overlook a cozy fireside family room, creating an ideal space for entertaining or relaxing after a long day. Step outside to the spacious patio and enjoy the peaceful views of your expansive private backyard while sipping your morning coffee or savoring a delicious dinner. This meticulously maintained home is ready for you to make it yours. Schedule a tour today!
Association Fees / Info
Hoa: 1
Hoa Fees Frequency: Annually
Community Features: Clubhouse, Curbs, Homeowners Assoc, Lake, Pool, Sidewalks, Street Lights
Bathroom Info
Main Bathroom Level: 2
Total Baths: 2.00
Fullbaths: 2
Room Bedroom Features: Master on Main
Bedroom Info
Beds: 3
Building Info
Habitable Residence: No
Business Info
Equipment: None
Exterior Features
Fence: Back Yard
Patio and Porch: Patio
Exterior Features: Private Yard, Storage
Road Surface Type: Paved
Pool Private: No
County: Henry - GA
Acres: 0.45
Pool Desc: None
Fees / Restrictions
Financial
Original Price: $359,999
Owner Financing: No
Garage / Parking
Parking Features: Garage, Garage Door Opener, Garage Faces Front, Level Driveway
Green / Env Info
Green Energy Generation: None
Handicap
Accessibility Features: None
Interior Features
Security Ftr: Smoke Detector(s)
Fireplace Features: Family Room
Levels: One
Appliances: Dishwasher, Refrigerator
Laundry Features: In Kitchen, Laundry Closet, Main Level
Interior Features: Double Vanity, Walk-In Closet(s)
Flooring: Carpet, Wood
Spa Features: None
Lot Info
Lot Size Source: Public Records
Lot Features: Back Yard
Lot Size: x
Misc
Property Attached: No
Home Warranty: No
Open House
Other
Other Structures: None
Property Info
Construction Materials: Stone
Year Built: 1,994
Property Condition: Resale
Roof: Composition
Property Type: Residential Detached
Style: Ranch
Rental Info
Land Lease: No
Room Info
Kitchen Features: Breakfast Bar, Cabinets Stain, Eat-in Kitchen, Stone Counters, View to Family Room
Room Master Bathroom Features: Double Vanity,Separate Tub/Shower
Room Dining Room Features: Separate Dining Room
Special Features
Green Features: None
Special Listing Conditions: None
Special Circumstances: None
Sqft Info
Building Area Total: 1792
Building Area Source: Public Records
Tax Info
Tax Amount Annual: 2649
Tax Year: 2,023
Tax Parcel Letter: 091C01113000
Unit Info
Utilities / Hvac
Cool System: Ceiling Fan(s), Central Air
Electric: None
Heating: Central
Utilities: Cable Available, Electricity Available, Water Available
Sewer: Public Sewer
Waterfront / Water
Water Body Name: None
Water Source: Public
Waterfront Features: None
Directions
I-75S to exit 221 for Lovejoy. Turn left onto Fayetteville Rd/Jonesboro Rd and Continue to follow Fayetteville Rd for 2.2 milesTurn right onto Wesley Lakes Blvd. Turn left onto Cameron Rd. Turn left onto Burleyson Dr. Turn right onto Kellington Dr and the home will be on the rightListing Provided courtesy of Orchard Brokerage Llc
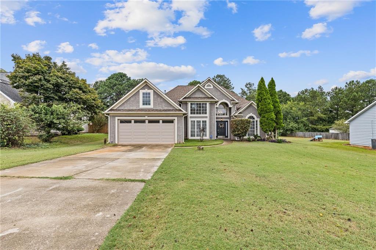
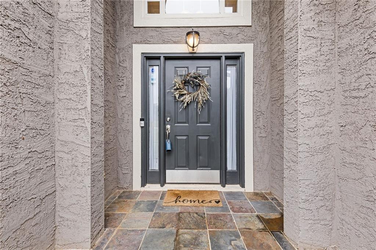
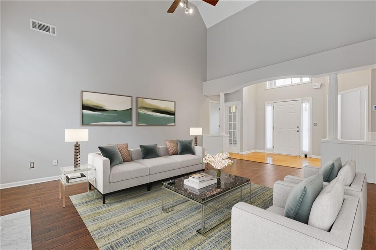
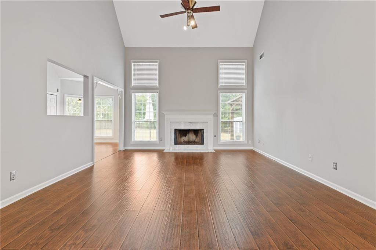
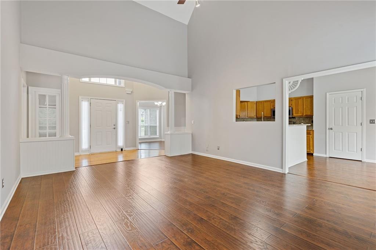
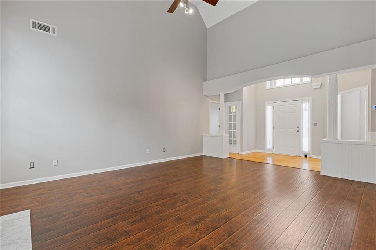
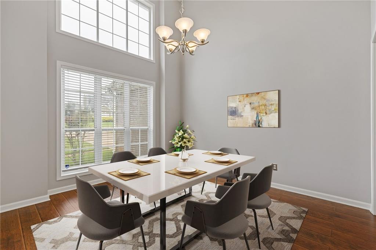
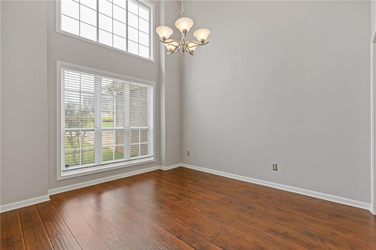
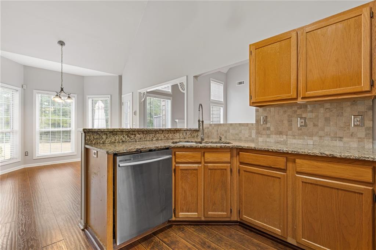
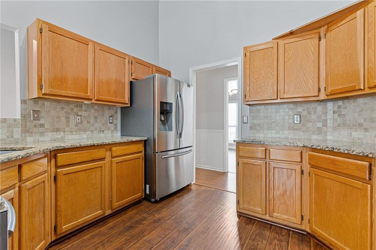
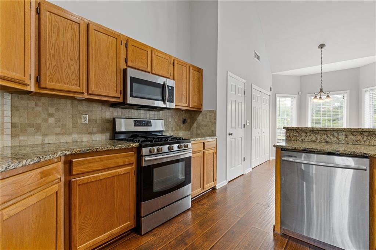
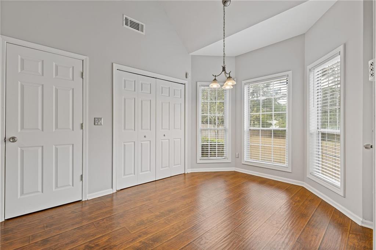
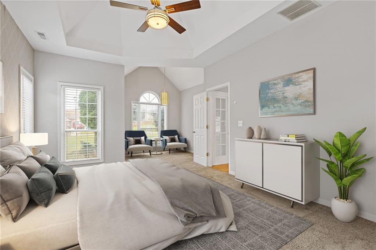
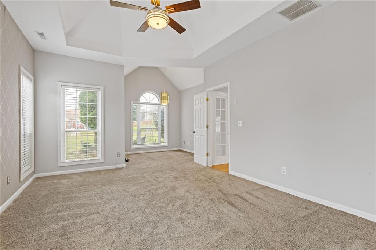
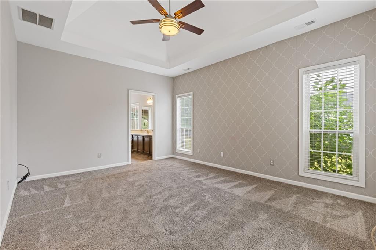
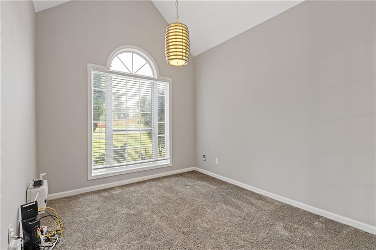
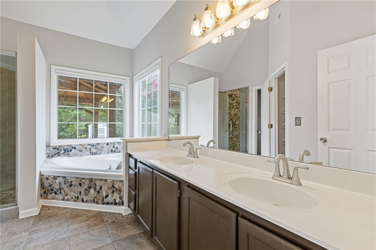
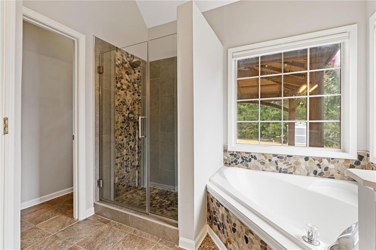
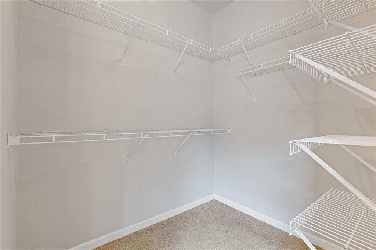
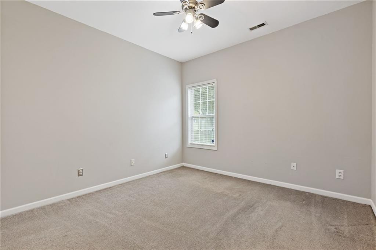
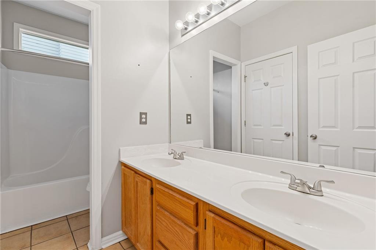
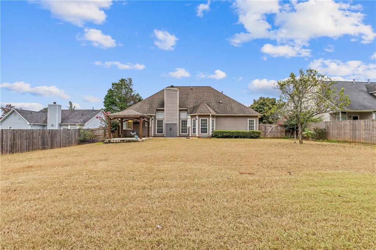
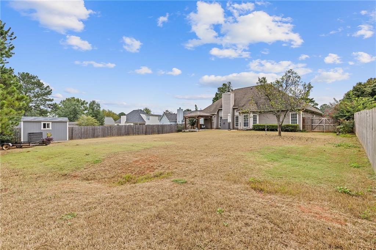
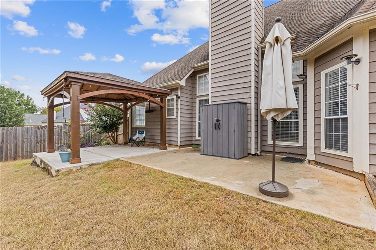
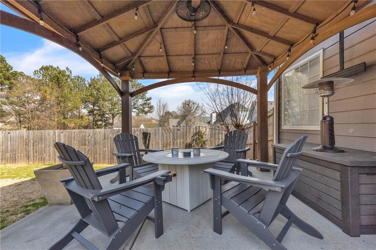
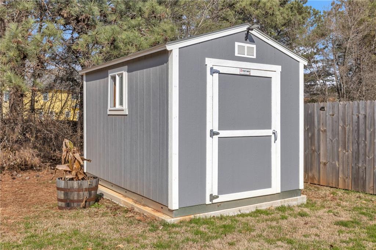
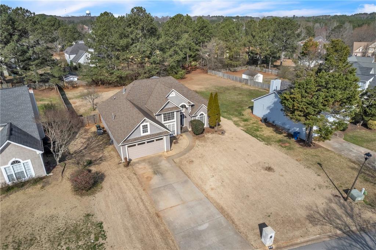
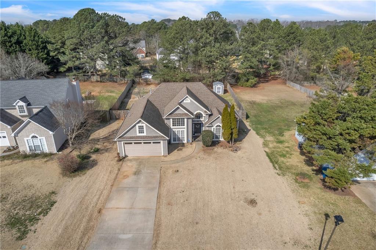
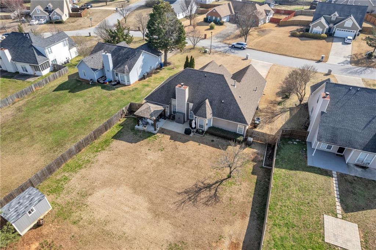
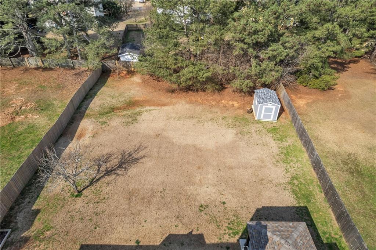
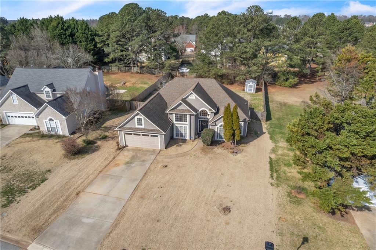
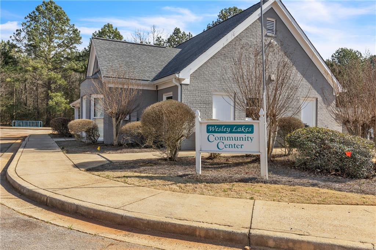
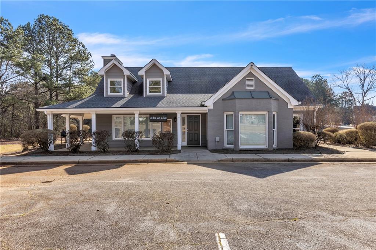
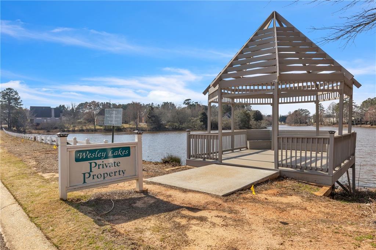
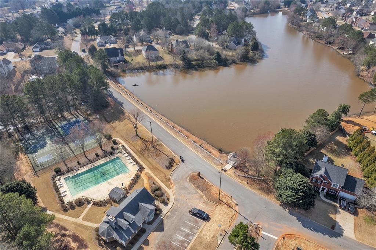
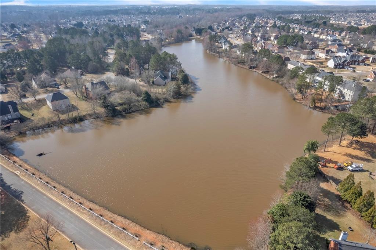
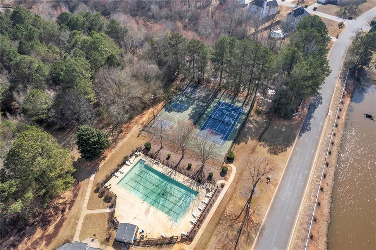
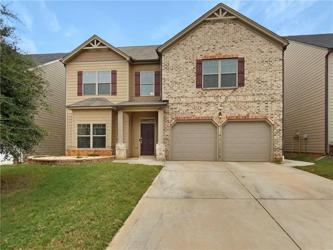
 MLS# 405060495
MLS# 405060495 