2128 Hammock Trail Hampton GA 30228, MLS# 406419040
Hampton, GA 30228
- 5Beds
- 5Full Baths
- 1Half Baths
- N/A SqFt
- 2007Year Built
- 0.00Acres
- MLS# 406419040
- Residential
- Single Family Residence
- Pending
- Approx Time on Market1 month, 5 days
- AreaN/A
- CountyHenry - GA
- Subdivision Crystal Lake
Overview
Nestled within the prestigious Crystal Lake Golf & Country Club gated community, this meticulously crafted Mediterranean styled residence offers an unparalleled lifestyle of comfort and elegance. The home's open floor plan, designed for both grand entertaining and intimate gatherings, features hardwood floors that flow seamlessly throughout the main level. A formal living room, a dining room, a guest suite with a full bathroom, and a convenient half bath provide ample space for both relaxation and hosting. The spacious kitchen, equipped with stainless steel appliances, seamlessly transitions into the family room, creating a warm and inviting space for culinary delights and family gatherings. A coffered ceiling and a cozy fireplace add a touch of sophistication to the family room. Upstairs, a beautiful loft area with a fireplace provides a tranquil retreat, while the expansive Owners suite is a true sanctuary. Boasting a trey ceiling, a fireplace, a separate sitting room for privacy and relaxation, and an oversized closet with washer and dryer for your convenience. The Owners suite is designed for ultimate comfort. The luxurious ensuite features double vanities, an oversized tile shower, and a jetted tub, creating a spa-like experience. The finished basement offers endless possibilities for entertainment and recreation. Enjoy a game room, a home theater, an exercise room, a family room, a full bathroom, a bar area, and much more! This exceptional home in the desirable Crystal Lake Golf & Country Club community offers a truly exceptional lifestyle. Contact the listing agent today to schedule a showing and experience the luxury and convenience this home has to offer.
Association Fees / Info
Hoa: 1
Community Features: Clubhouse, Country Club, Fitness Center, Gated, Golf, Homeowners Assoc, Lake, Park, Playground, Pool, Sidewalks, Tennis Court(s)
Association Fee Includes: Maintenance Grounds, Security, Swim, Tennis
Bathroom Info
Main Bathroom Level: 1
Halfbaths: 1
Total Baths: 6.00
Fullbaths: 5
Room Bedroom Features: Oversized Master, Sitting Room
Bedroom Info
Beds: 5
Building Info
Habitable Residence: No
Business Info
Equipment: Home Theater
Exterior Features
Fence: None
Patio and Porch: Deck, Patio
Exterior Features: None
Road Surface Type: Paved
Pool Private: No
County: Henry - GA
Acres: 0.00
Pool Desc: None
Fees / Restrictions
Financial
Original Price: $825,000
Owner Financing: No
Garage / Parking
Parking Features: Attached, Garage, Garage Door Opener, Garage Faces Rear, Garage Faces Side, Kitchen Level
Green / Env Info
Green Energy Generation: None
Handicap
Accessibility Features: None
Interior Features
Security Ftr: Carbon Monoxide Detector(s), Fire Alarm, Security Gate, Security Guard, Security System Leased, Security System Owned, Smoke Detector(s)
Fireplace Features: Factory Built, Family Room, Gas Starter, Masonry, Master Bedroom, Other Room
Levels: Three Or More
Appliances: Dishwasher, Disposal, Gas Cooktop, Gas Water Heater, Microwave, Refrigerator
Laundry Features: Laundry Closet, Laundry Room, Mud Room, Upper Level
Interior Features: Bookcases, Coffered Ceiling(s), Crown Molding, Double Vanity, Entrance Foyer 2 Story, High Ceilings 9 ft Lower, High Ceilings 9 ft Main, High Ceilings 9 ft Upper, Recessed Lighting, Tray Ceiling(s), Walk-In Closet(s)
Flooring: Carpet, Ceramic Tile, Hardwood
Spa Features: None
Lot Info
Lot Size Source: Not Available
Lot Features: Level
Misc
Property Attached: No
Home Warranty: No
Open House
Other
Other Structures: None
Property Info
Construction Materials: Brick, Brick 4 Sides, Stucco
Year Built: 2,007
Property Condition: Resale
Roof: Composition
Property Type: Residential Detached
Style: Contemporary, European, Mediterranean
Rental Info
Land Lease: No
Room Info
Kitchen Features: Breakfast Bar, Eat-in Kitchen, Pantry, Pantry Walk-In, Solid Surface Counters, View to Family Room
Room Master Bathroom Features: Double Vanity,Separate His/Hers,Separate Tub/Showe
Room Dining Room Features: Great Room,Separate Dining Room
Special Features
Green Features: Thermostat
Special Listing Conditions: None
Special Circumstances: None
Sqft Info
Building Area Total: 6453
Building Area Source: Appraiser
Tax Info
Tax Amount Annual: 10097
Tax Year: 2,021
Tax Parcel Letter: 035G01179000
Unit Info
Utilities / Hvac
Cool System: Ceiling Fan(s), Central Air, Dual, Electric, Zoned
Electric: Other
Heating: Central, Natural Gas, Zoned
Utilities: Cable Available, Underground Utilities
Sewer: Public Sewer
Waterfront / Water
Water Body Name: None
Water Source: Public
Waterfront Features: None
Directions
I-75S TO EXIT 221. TURN RIGHT ON JONESBORO ROAD. TRAVEL ABOUT 2 MILES. LEFT ON MT.CARMEL ROAD. CRYSTAL LAKE IS ON THE RIGHT. SECURITY GUARD AT GATE.Listing Provided courtesy of Compass
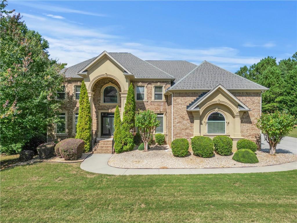
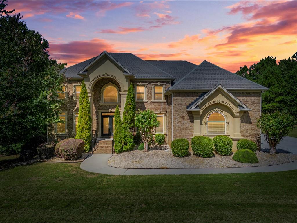
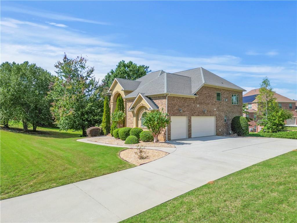
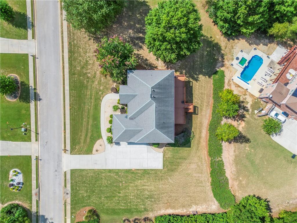
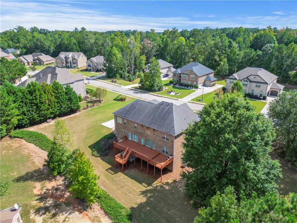
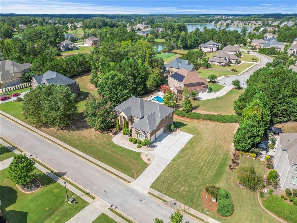
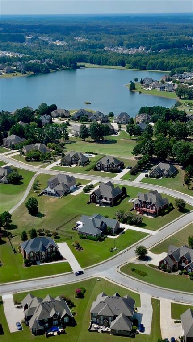
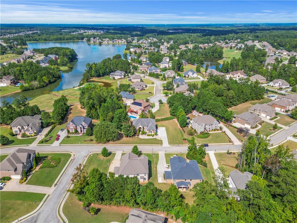
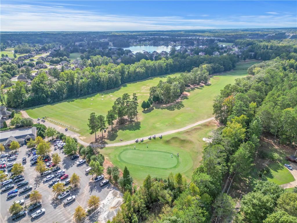
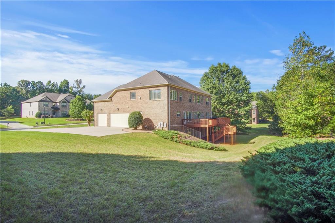
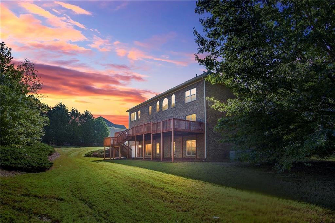
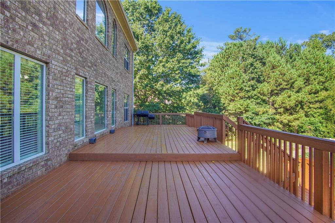
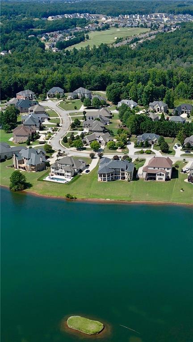
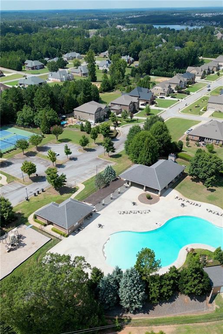
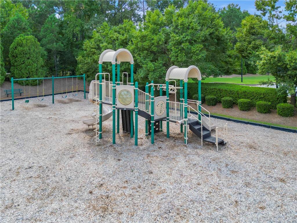
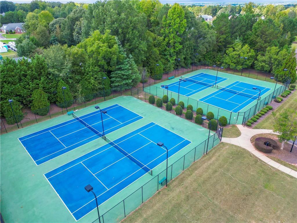
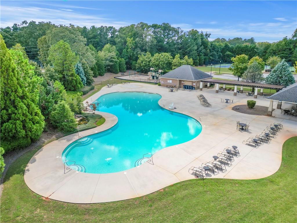
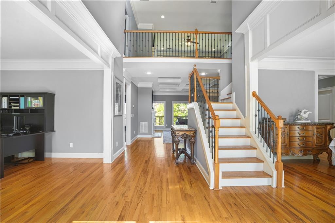
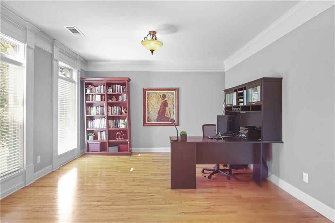
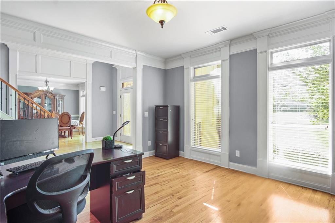
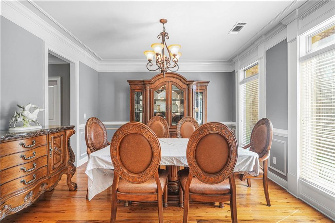
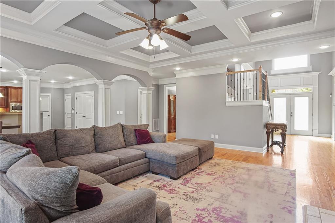
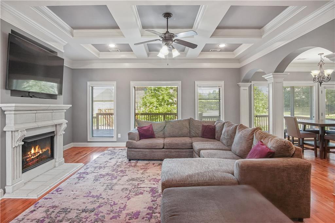
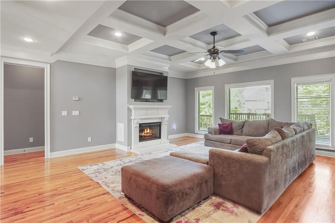
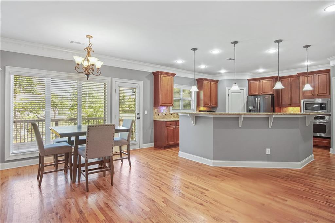
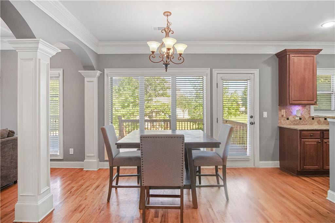
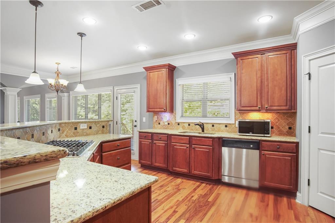
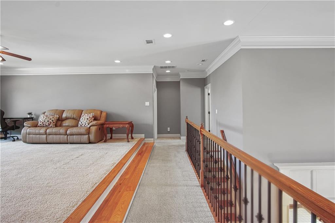
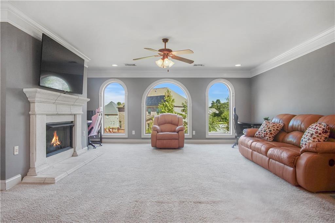
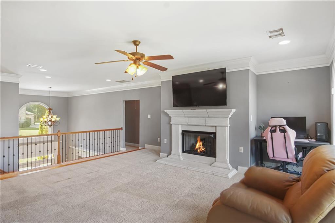
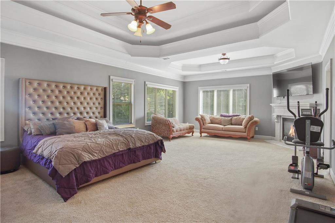
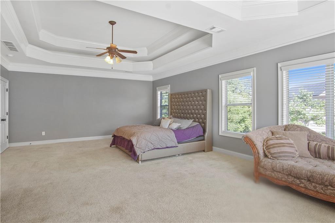
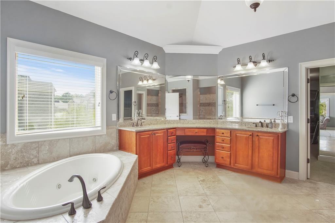
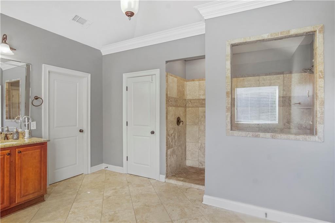
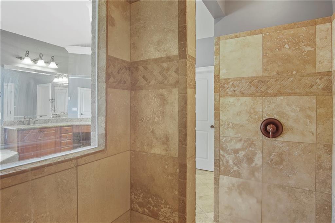
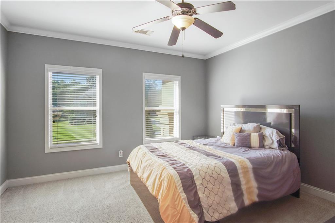
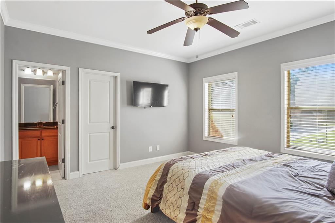
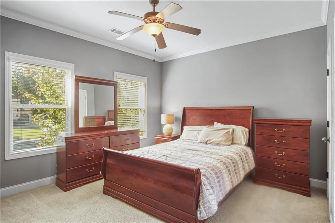
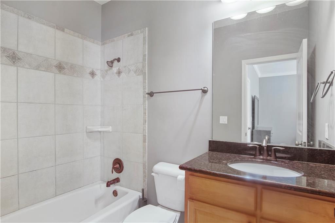
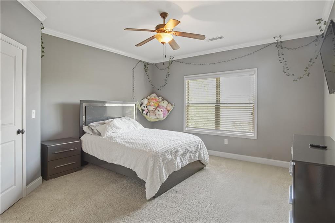
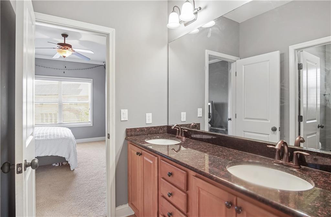
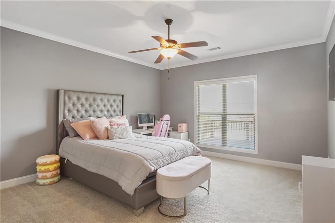
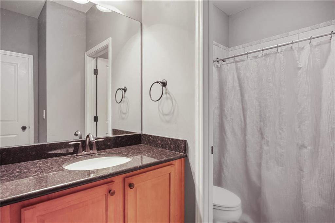
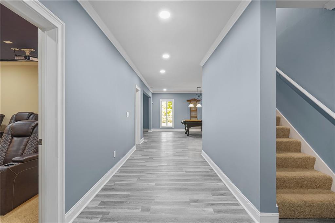
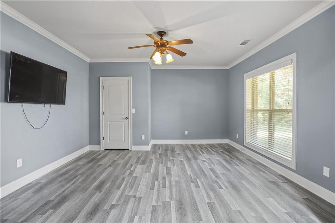
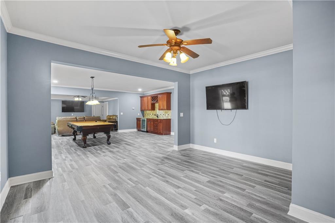
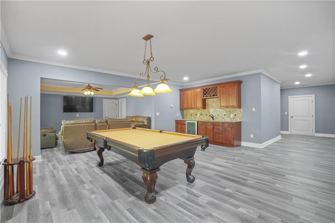
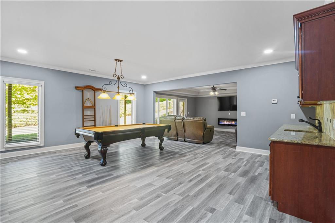
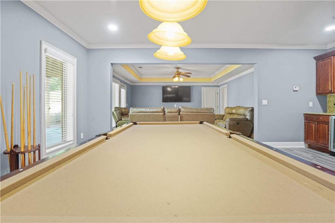
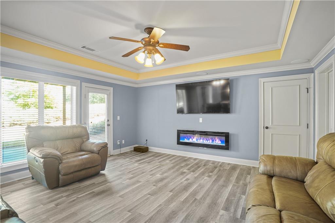
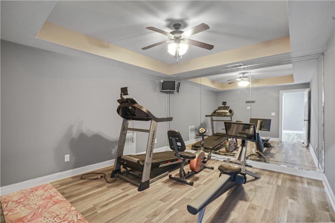
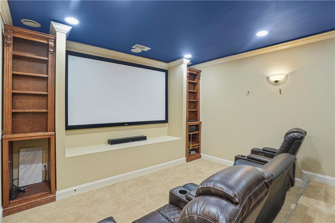
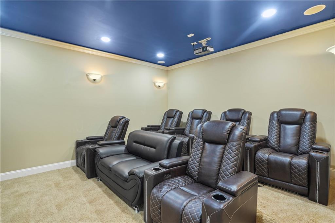
 Listings identified with the FMLS IDX logo come from
FMLS and are held by brokerage firms other than the owner of this website. The
listing brokerage is identified in any listing details. Information is deemed reliable
but is not guaranteed. If you believe any FMLS listing contains material that
infringes your copyrighted work please
Listings identified with the FMLS IDX logo come from
FMLS and are held by brokerage firms other than the owner of this website. The
listing brokerage is identified in any listing details. Information is deemed reliable
but is not guaranteed. If you believe any FMLS listing contains material that
infringes your copyrighted work please