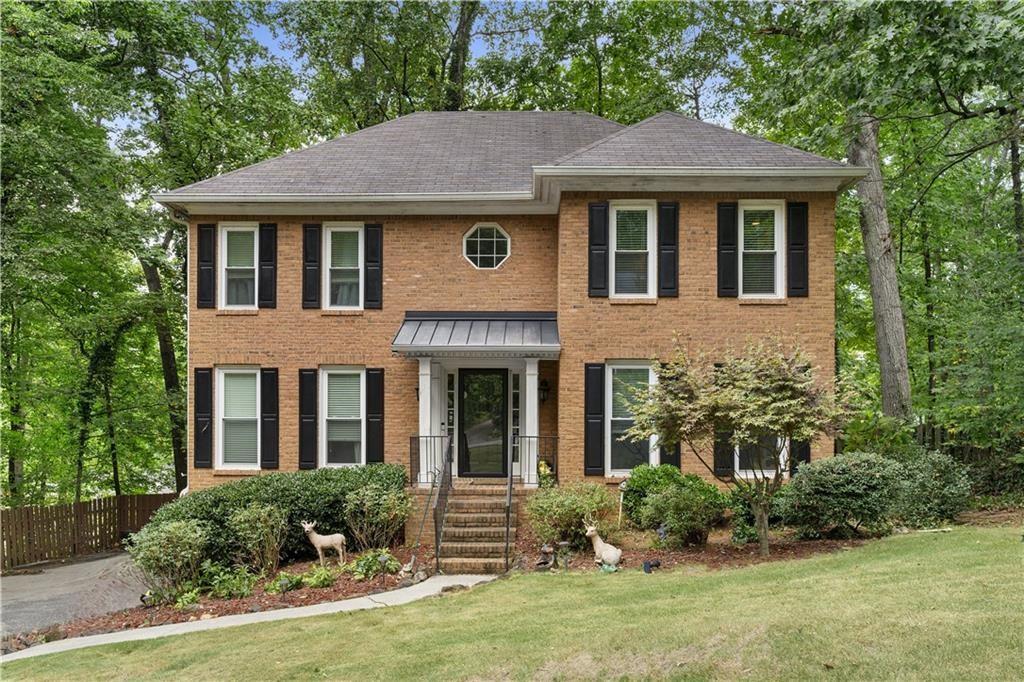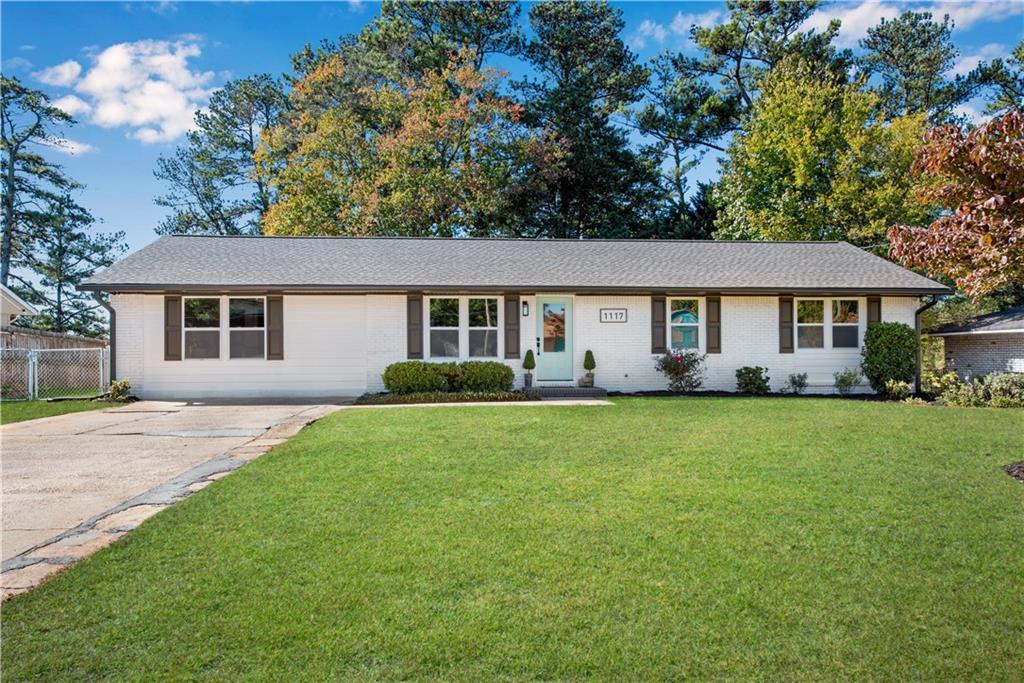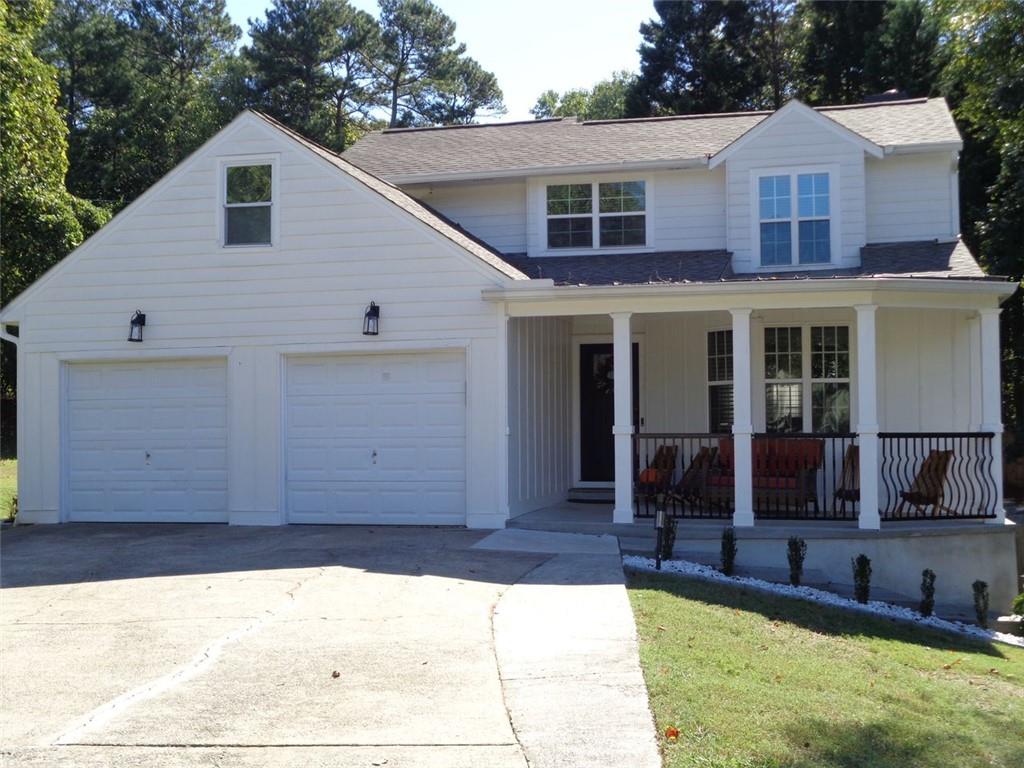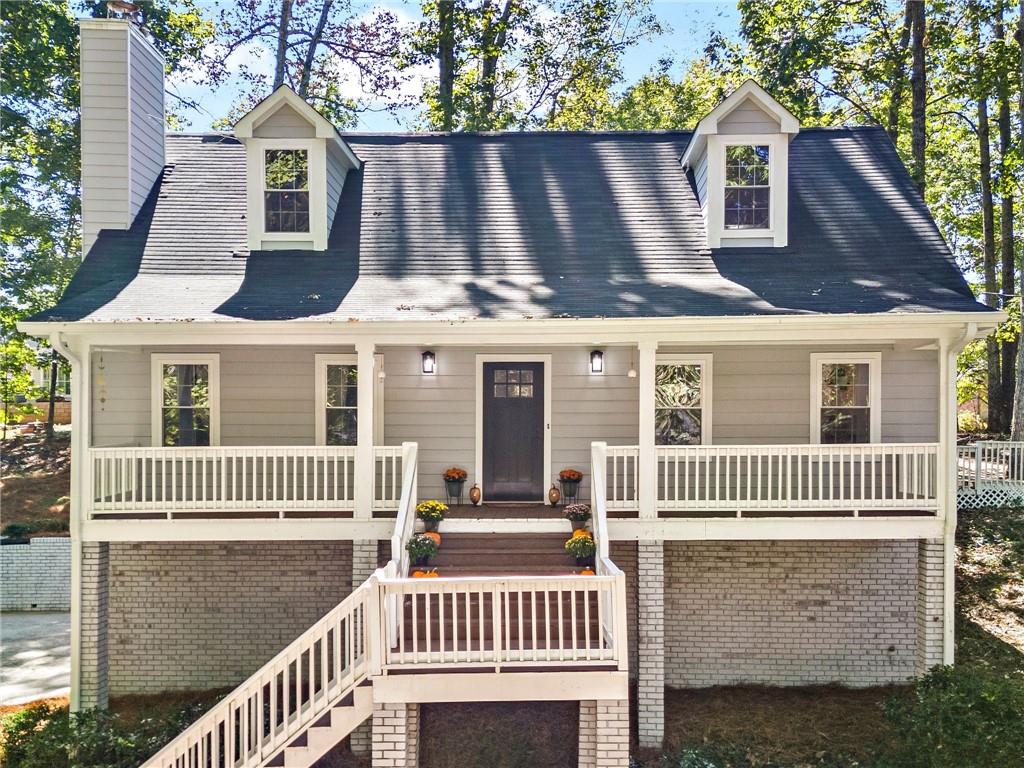2144 Ridgewood Court Marietta GA 30066, MLS# 403549608
Marietta, GA 30066
- 4Beds
- 3Full Baths
- 1Half Baths
- N/A SqFt
- 1976Year Built
- 0.26Acres
- MLS# 403549608
- Residential
- Single Family Residence
- Active
- Approx Time on Market2 months, 1 day
- AreaN/A
- CountyCobb - GA
- Subdivision North Field
Overview
Welcome to this beautifully renovated home featuring an open floor plan perfect for modern living. The spacious living room boasts a cozy fireplace and an elegant dome ceiling, providing a grand and inviting atmosphere.The newly remodeled kitchen is a chef's dream, equipped with state-of-the-art appliances, ample counter space, and stylish cabinetry. It's ideal for both everyday meals and entertaining guests.A closet can be added to the office on the main level, easily making this an additional bedroom.The master bedroom upstairs is oversized, fresh paint throughout the upstairs while the rest awaits your finishing touches.Downstairs, you'll find a finished basement apartment that offers a fantastic living space. It includes a well-appointed kitchen, a comfortable bedroom, a full bathroom, and a cozy den. This versatile area is perfect for guests, in-laws, or as a rental as this apartment can deliver $1800/mo in rental income.Don't miss the opportunity to own this stunning property that combines luxury, comfort, and functionality. Schedule a viewing today and experience the charm of this remarkable home!
Association Fees / Info
Hoa: No
Community Features: None
Bathroom Info
Halfbaths: 1
Total Baths: 4.00
Fullbaths: 3
Room Bedroom Features: Oversized Master
Bedroom Info
Beds: 4
Building Info
Habitable Residence: No
Business Info
Equipment: None
Exterior Features
Fence: None
Patio and Porch: Deck, Front Porch
Exterior Features: None
Road Surface Type: Asphalt
Pool Private: No
County: Cobb - GA
Acres: 0.26
Pool Desc: None
Fees / Restrictions
Financial
Original Price: $525,000
Owner Financing: No
Garage / Parking
Parking Features: Drive Under Main Level, Garage
Green / Env Info
Green Energy Generation: None
Handicap
Accessibility Features: None
Interior Features
Security Ftr: None
Fireplace Features: Family Room
Levels: Two
Appliances: Dishwasher, Gas Range, Gas Water Heater, Refrigerator
Laundry Features: Upper Level
Interior Features: Other
Flooring: Hardwood
Spa Features: None
Lot Info
Lot Size Source: Public Records
Lot Features: Landscaped
Lot Size: 94 x 120
Misc
Property Attached: No
Home Warranty: No
Open House
Other
Other Structures: None
Property Info
Construction Materials: Wood Siding
Year Built: 1,976
Property Condition: Resale
Roof: Shingle
Property Type: Residential Detached
Style: Traditional
Rental Info
Land Lease: No
Room Info
Kitchen Features: Cabinets White, Kitchen Island, Stone Counters, View to Family Room
Room Master Bathroom Features: None
Room Dining Room Features: None
Special Features
Green Features: None
Special Listing Conditions: None
Special Circumstances: None
Sqft Info
Building Area Total: 3561
Building Area Source: Public Records
Tax Info
Tax Amount Annual: 2885
Tax Year: 2,023
Tax Parcel Letter: 16-0705-0-051-0
Unit Info
Utilities / Hvac
Cool System: Central Air
Electric: 110 Volts
Heating: Heat Pump
Utilities: Cable Available, Electricity Available, Natural Gas Available, Phone Available, Sewer Available, Water Available
Sewer: Public Sewer
Waterfront / Water
Water Body Name: None
Water Source: Public
Waterfront Features: None
Directions
GPSListing Provided courtesy of Keller Williams Realty Community Partners
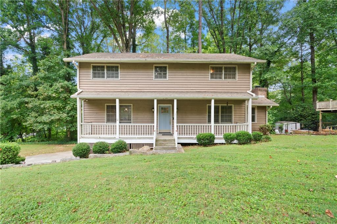
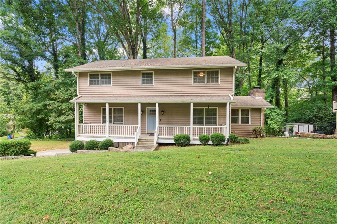
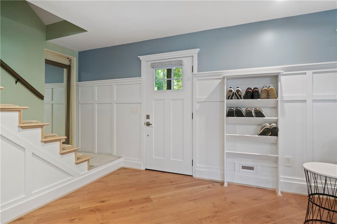
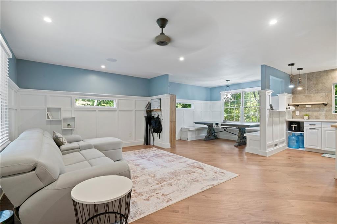
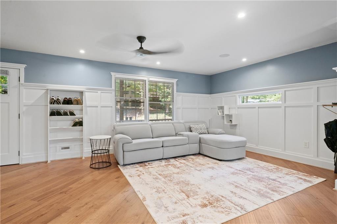
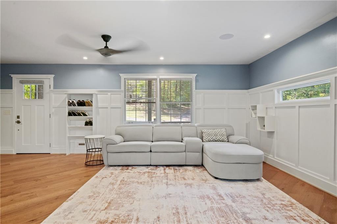
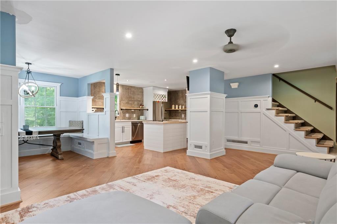
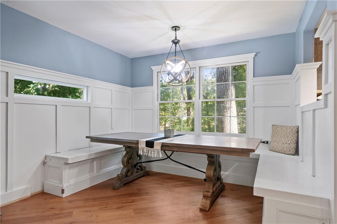
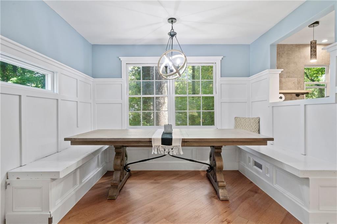
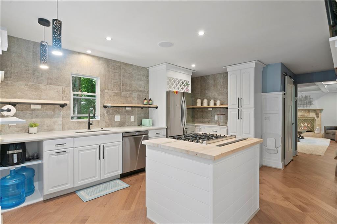
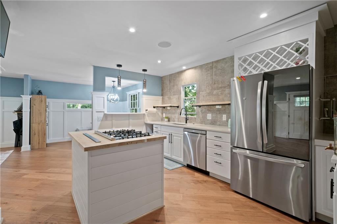
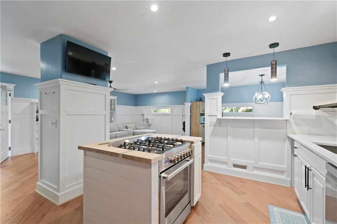
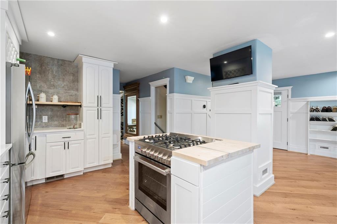
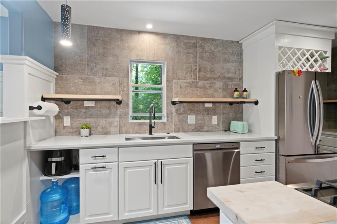
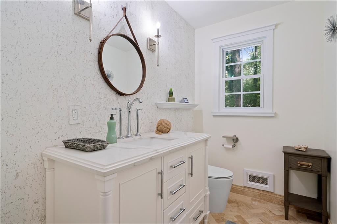
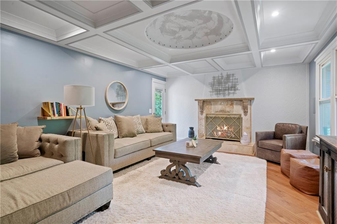
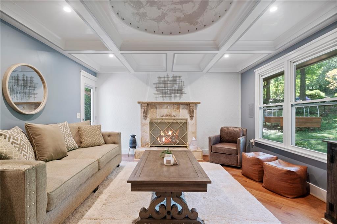
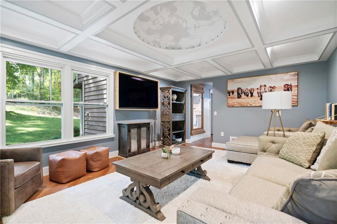
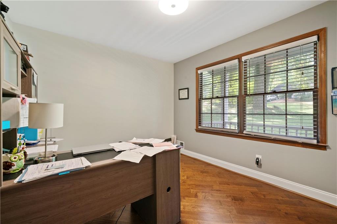
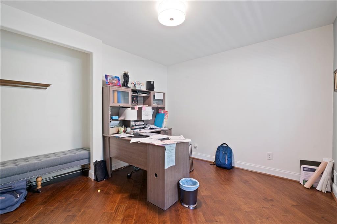
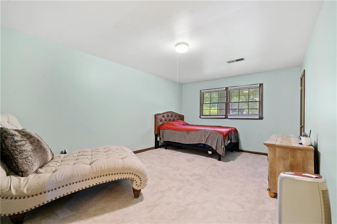
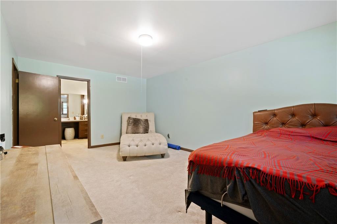
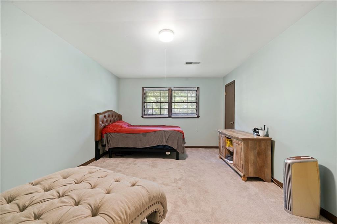
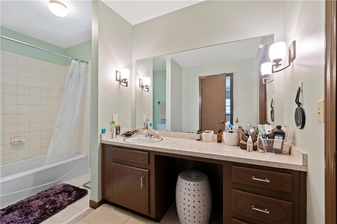
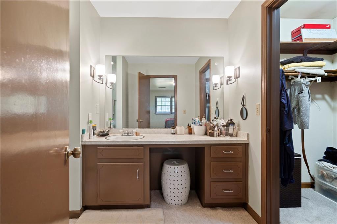
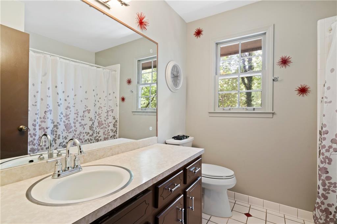
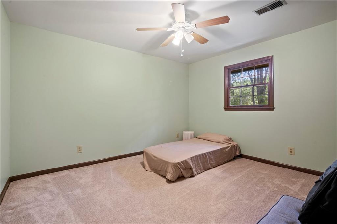
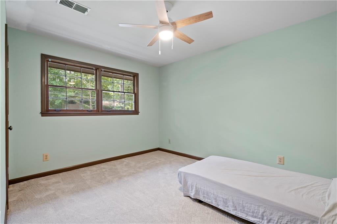
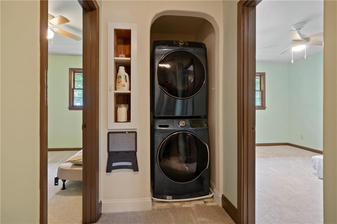
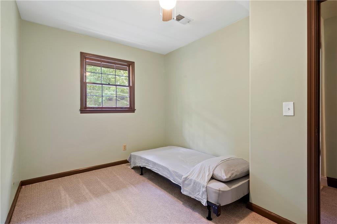
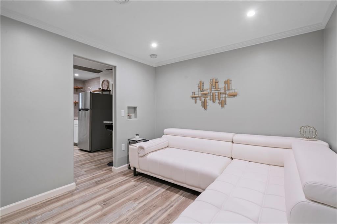
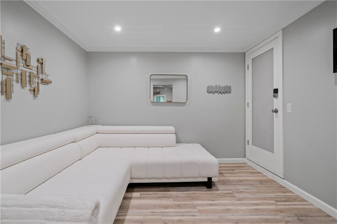
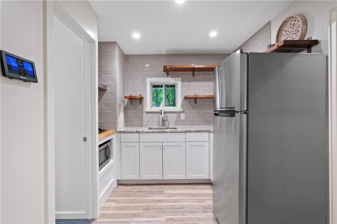
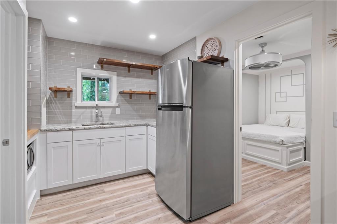
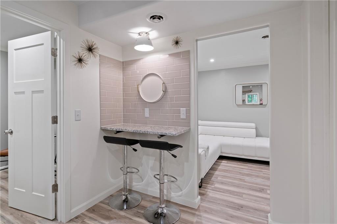
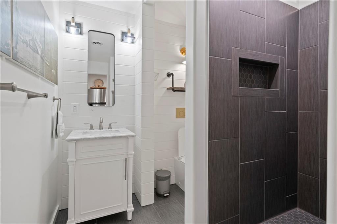
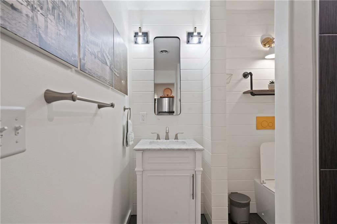
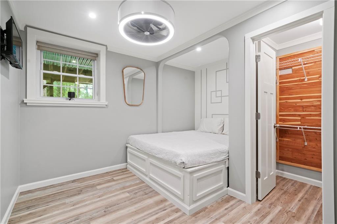
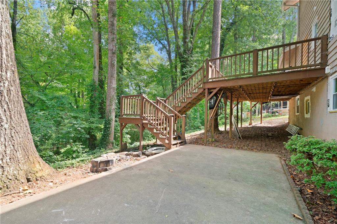
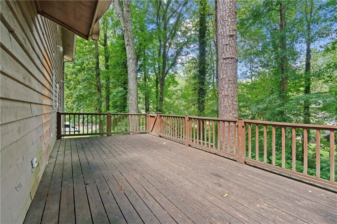
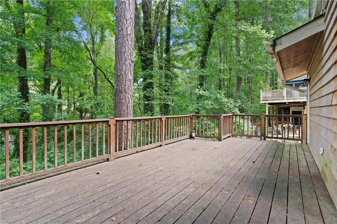
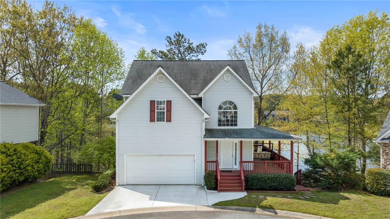
 MLS# 7363426
MLS# 7363426 