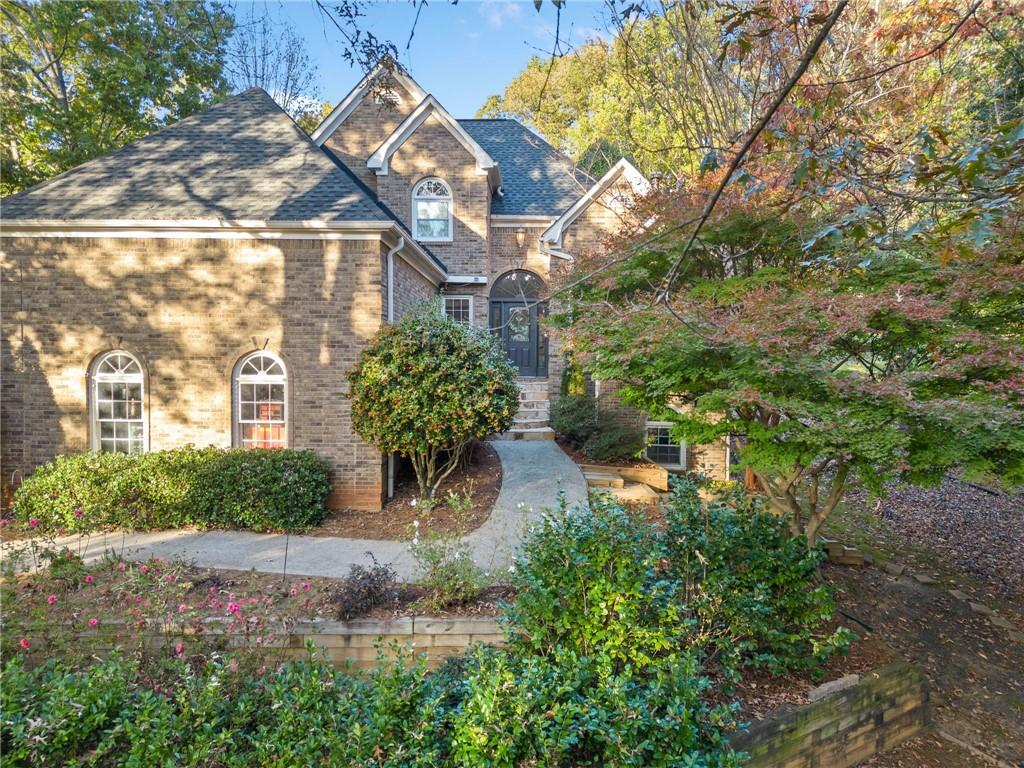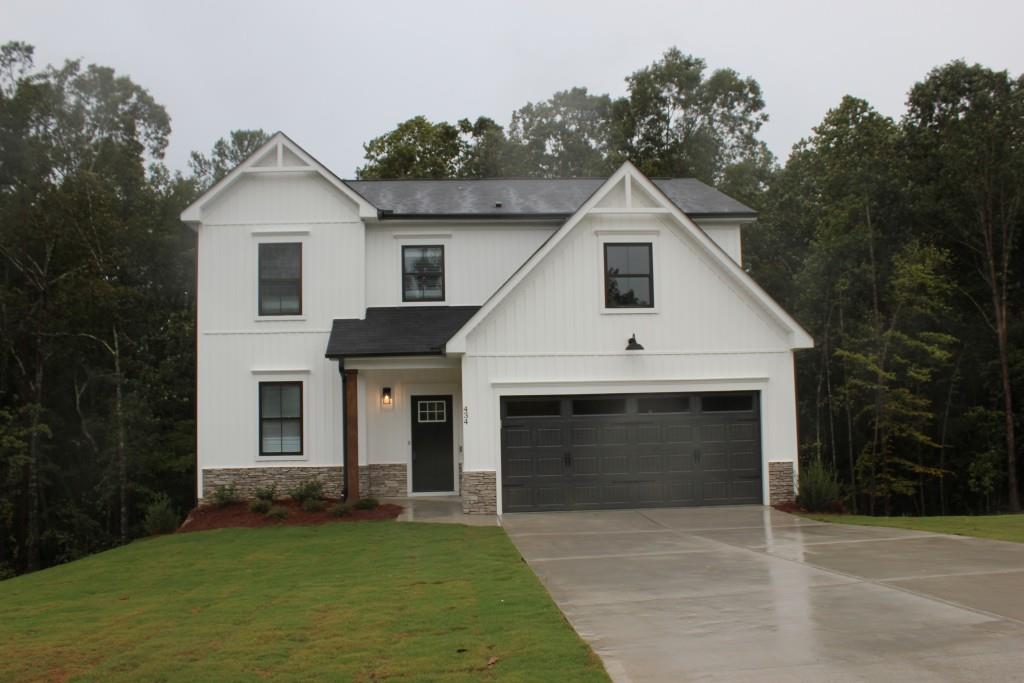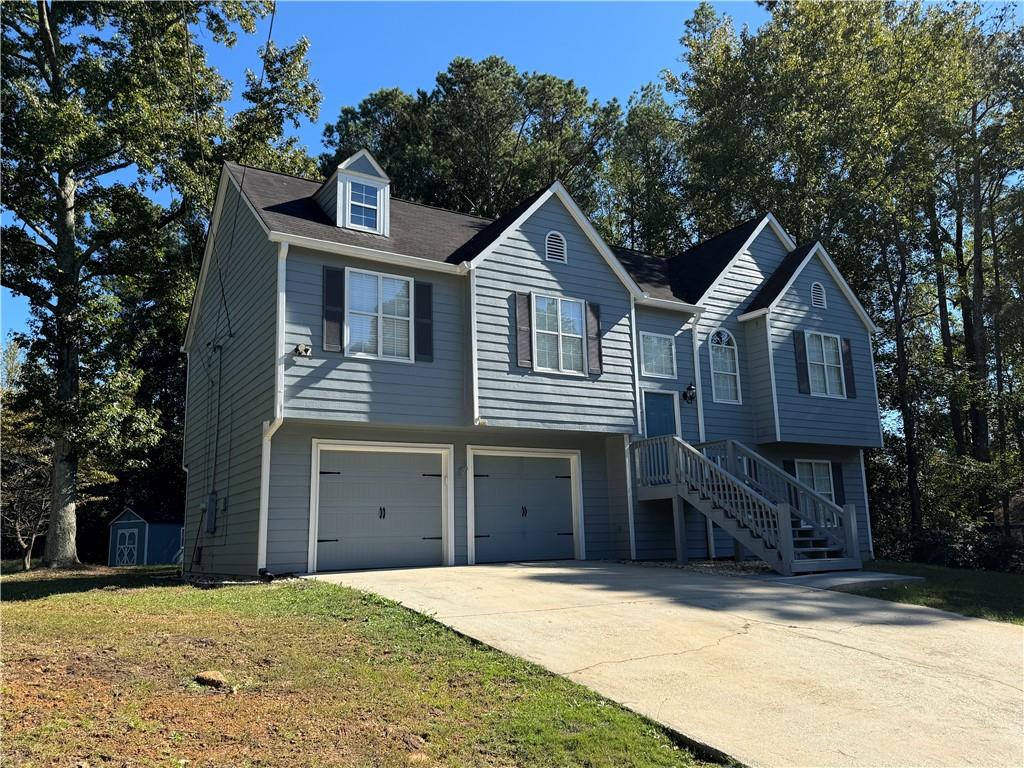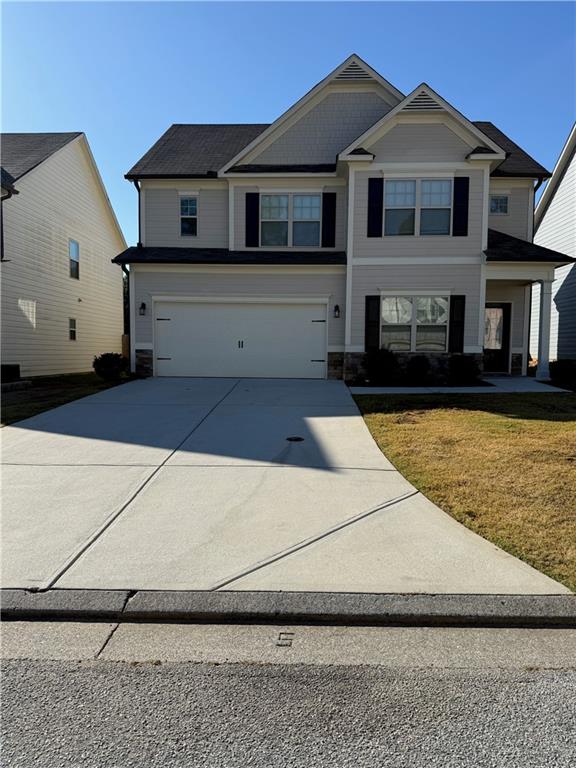218 Toulouse Street Dallas GA 30157, MLS# 408315690
Dallas, GA 30157
- 3Beds
- 2Full Baths
- 1Half Baths
- N/A SqFt
- 2000Year Built
- 0.17Acres
- MLS# 408315690
- Rental
- Single Family Residence
- Active
- Approx Time on Market25 days
- AreaN/A
- CountyPaulding - GA
- Subdivision Barlett Farms
Overview
LIKE NEW! Very Clean and Completely Updated Home with 3 Bedrooms, 2.5 Baths & Finished Basement. The Covered Front Porch Welcomes you. Brand New Luxury Vinyl Flooring throughout home. Open Concept Floor Plan with Spacious Family Room and Fireplace. Kitchen features Freshly Painted Cabinets, All New Stainless Appliances & Beautiful Granite Counters. Modern Black Fixtures, Door Knobs and Accents. Primary Suite on Main Level with Large Walk-in Closet. Master Bath has Double Vanity with Quartz Counters and Updated Lighting. Upstairs includes a Generous Loft Family Room/Flex Space Perfect for Home Office, Gaming, etc. There's also Two Additional Bedrooms and another Full Bath. Lots of Possibilities in the Finished Basement with the HUGE, Open Recreation Room. Basement also has an Oversized Storage Room. Upstairs Exterior has a Newly Stained Deck and Downstairs has a Patio with Underdeck Ceiling. The Home Interior has just been painted with Neutral Colors. Two Car Garage. Right off Hwy 278 and 5 Minutes to Kroger, Chick Fil A, QT, etc.
Association Fees / Info
Hoa: No
Community Features: Street Lights
Pets Allowed: Yes
Bathroom Info
Main Bathroom Level: 1
Halfbaths: 1
Total Baths: 3.00
Fullbaths: 2
Room Bedroom Features: Master on Main, Oversized Master
Bedroom Info
Beds: 3
Building Info
Habitable Residence: No
Business Info
Equipment: None
Exterior Features
Fence: None
Patio and Porch: Deck, Front Porch, Patio
Exterior Features: Rain Gutters
Road Surface Type: Asphalt
Pool Private: No
County: Paulding - GA
Acres: 0.17
Pool Desc: None
Fees / Restrictions
Financial
Original Price: $1,995
Owner Financing: No
Garage / Parking
Parking Features: Attached
Green / Env Info
Handicap
Accessibility Features: None
Interior Features
Security Ftr: Smoke Detector(s)
Fireplace Features: Family Room
Levels: One and One Half
Appliances: Dishwasher, Disposal, Gas Oven, Gas Range, Gas Water Heater, Microwave, Refrigerator
Laundry Features: In Hall
Interior Features: Disappearing Attic Stairs, Double Vanity, Entrance Foyer, Tray Ceiling(s), Walk-In Closet(s)
Spa Features: None
Lot Info
Lot Size Source: Public Records
Lot Features: Back Yard, Front Yard, Landscaped
Lot Size: x
Misc
Property Attached: No
Home Warranty: No
Other
Other Structures: None
Property Info
Construction Materials: Vinyl Siding
Year Built: 2,000
Date Available: 2024-10-15T00:00:00
Furnished: Unfu
Roof: Composition
Property Type: Residential Lease
Style: Traditional
Rental Info
Land Lease: No
Expense Tenant: All Utilities
Lease Term: 12 Months
Room Info
Kitchen Features: Breakfast Bar, Pantry Walk-In
Room Master Bathroom Features: Double Vanity,Tub/Shower Combo,Vaulted Ceiling(s)
Room Dining Room Features: Great Room,Open Concept
Sqft Info
Building Area Total: 1877
Building Area Source: Builder
Tax Info
Tax Parcel Letter: 042174
Unit Info
Utilities / Hvac
Cool System: Attic Fan, Ceiling Fan(s), Central Air, Electric
Heating: Central
Utilities: Cable Available, Electricity Available, Natural Gas Available, Phone Available, Water Available
Waterfront / Water
Water Body Name: None
Waterfront Features: None
Directions
Hiram Acworth Hwy to Right on Charles Hardy Parkway. Right on Jimmy Lee Smith Pkwy. Left on Seaboard Drive. Right on Toulouse St. House on Right. Welcome Home!Listing Provided courtesy of Atlanta Communities
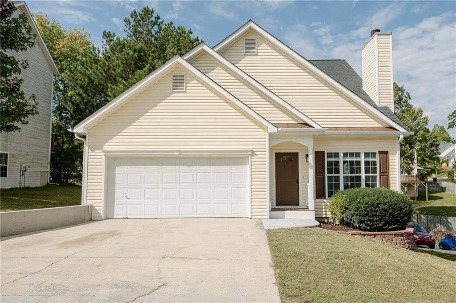
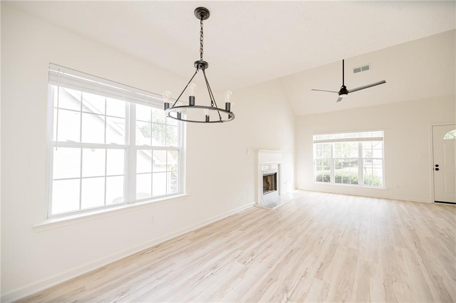
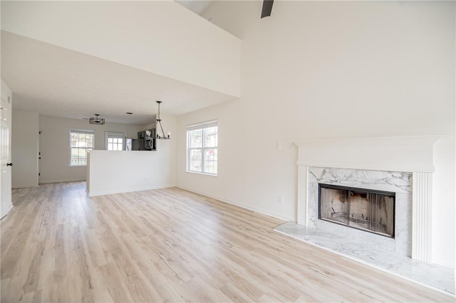
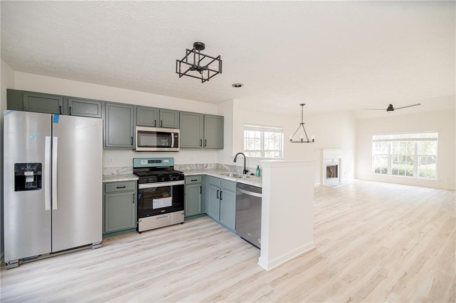
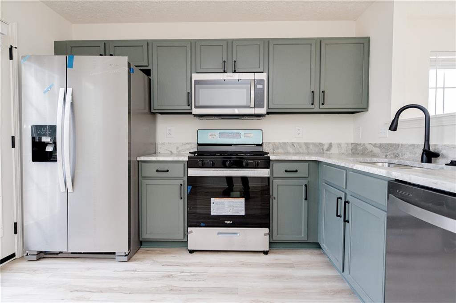
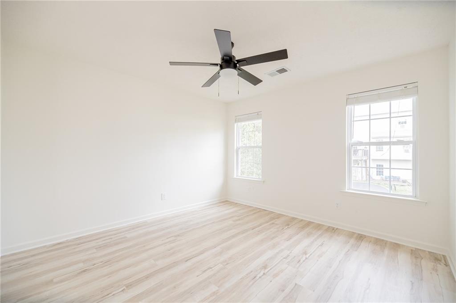
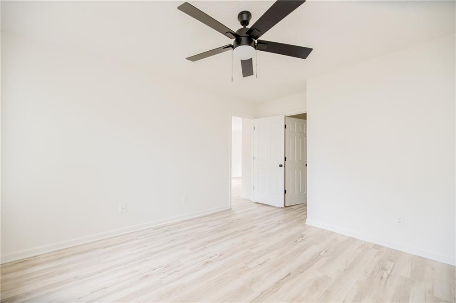
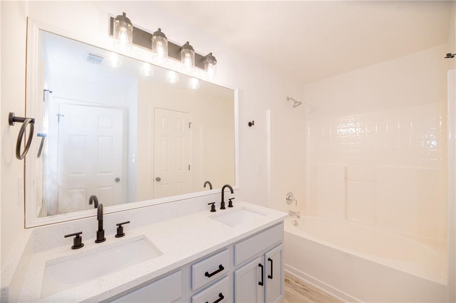
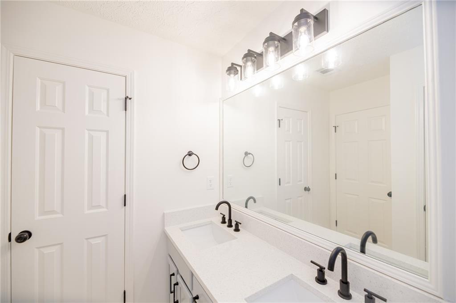
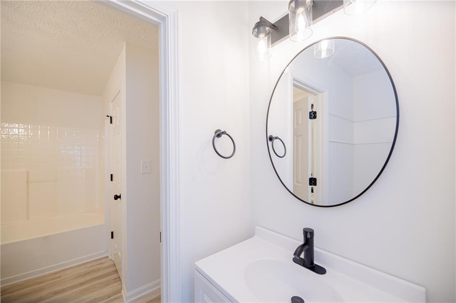
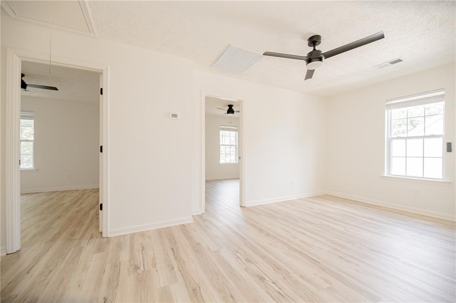
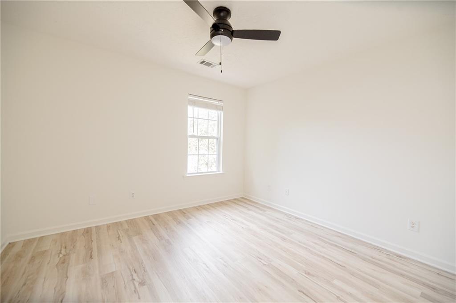
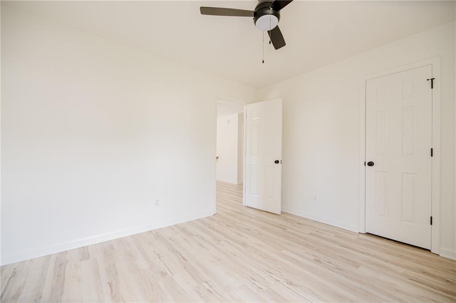
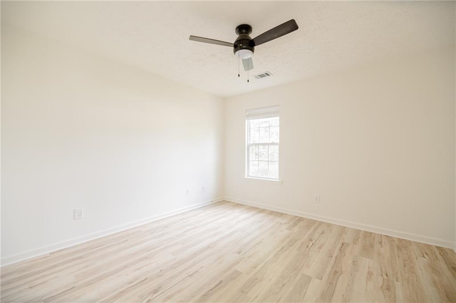
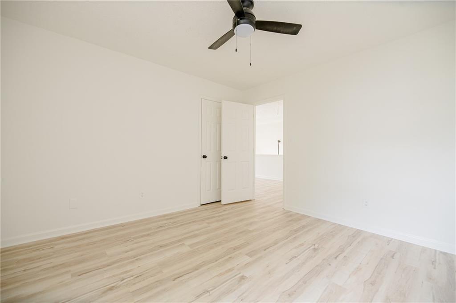
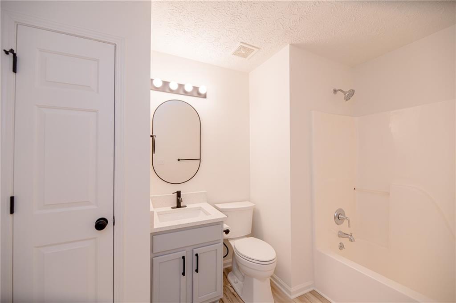
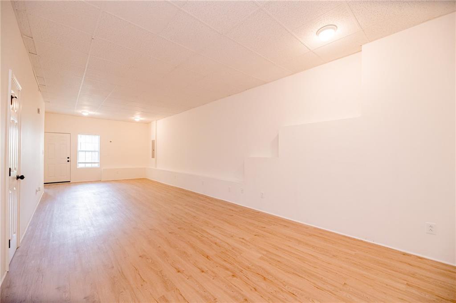
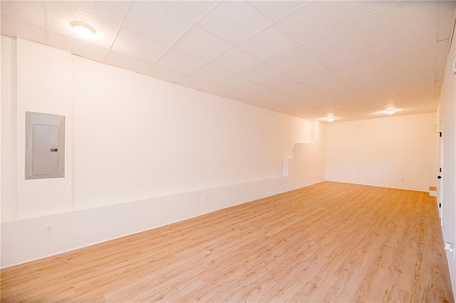
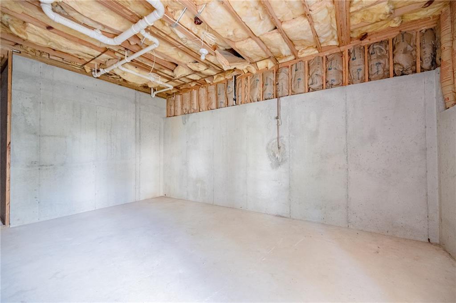
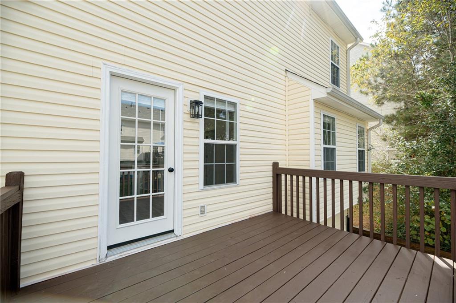
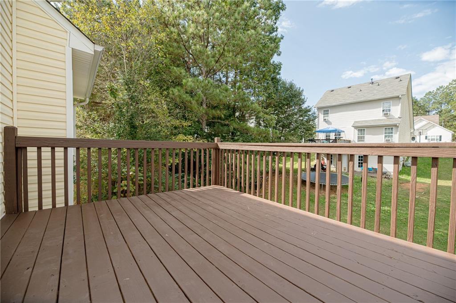
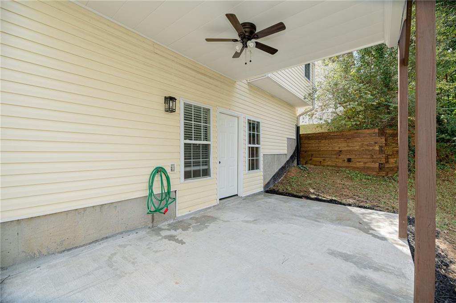
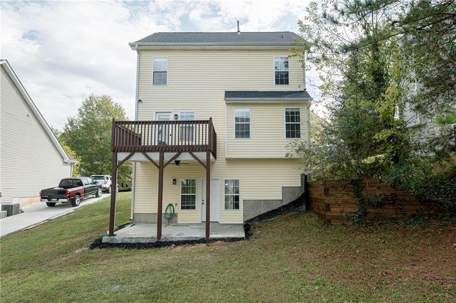
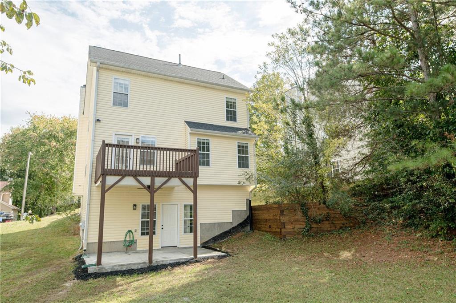
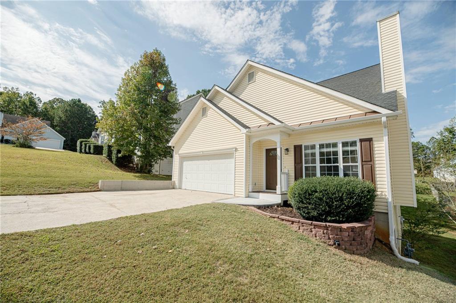
 MLS# 410877875
MLS# 410877875 