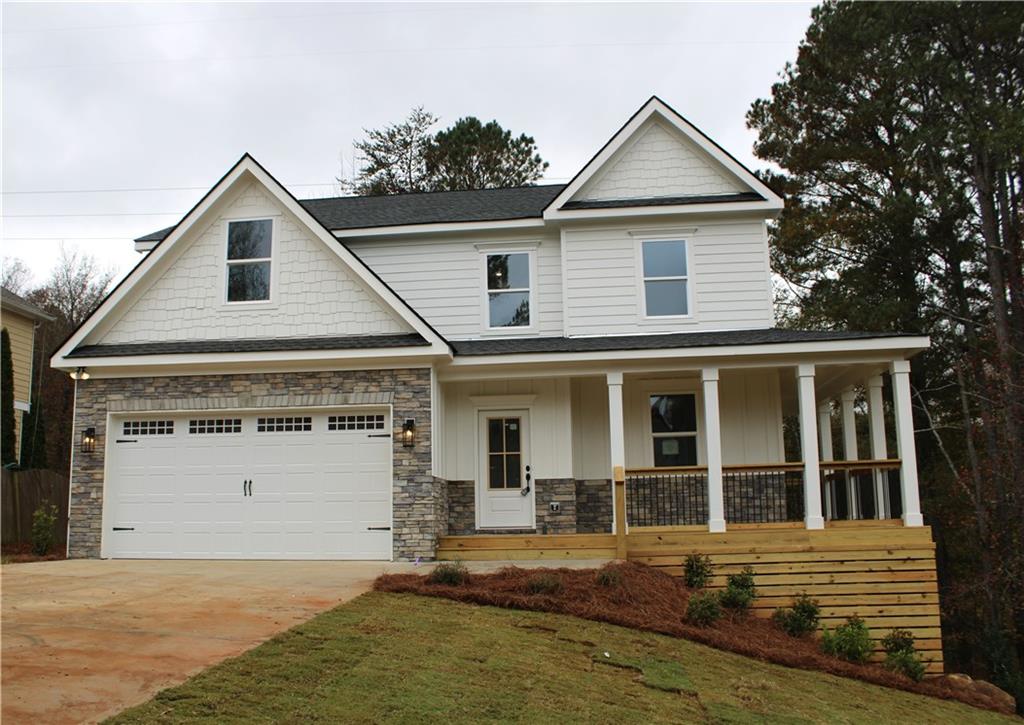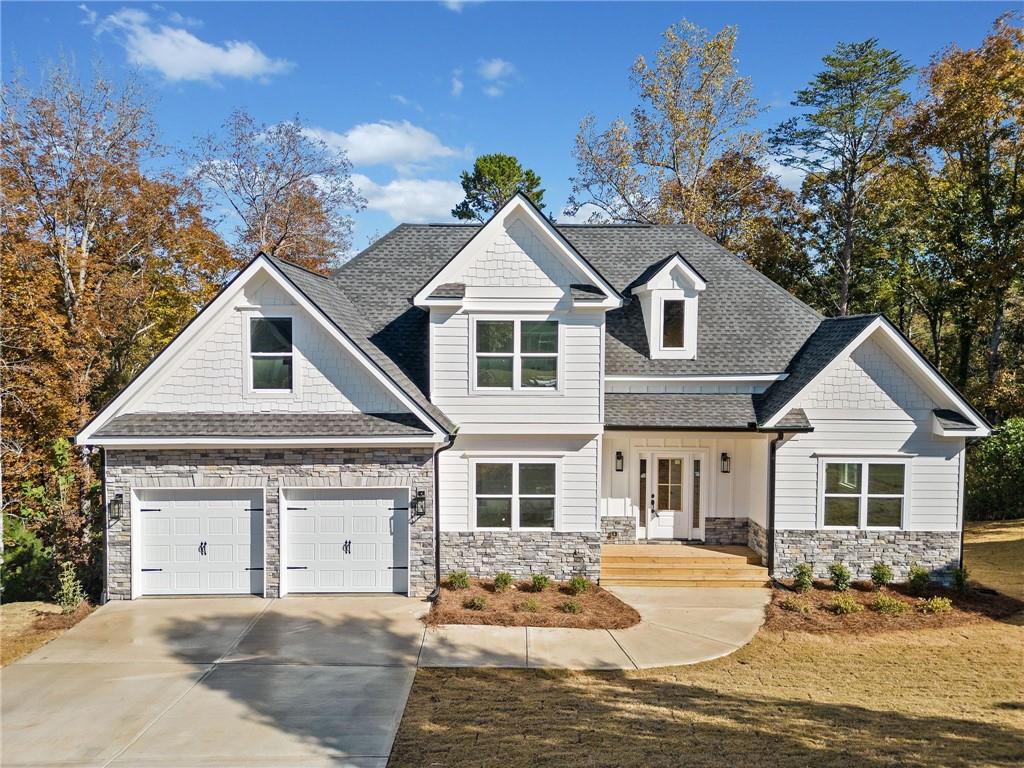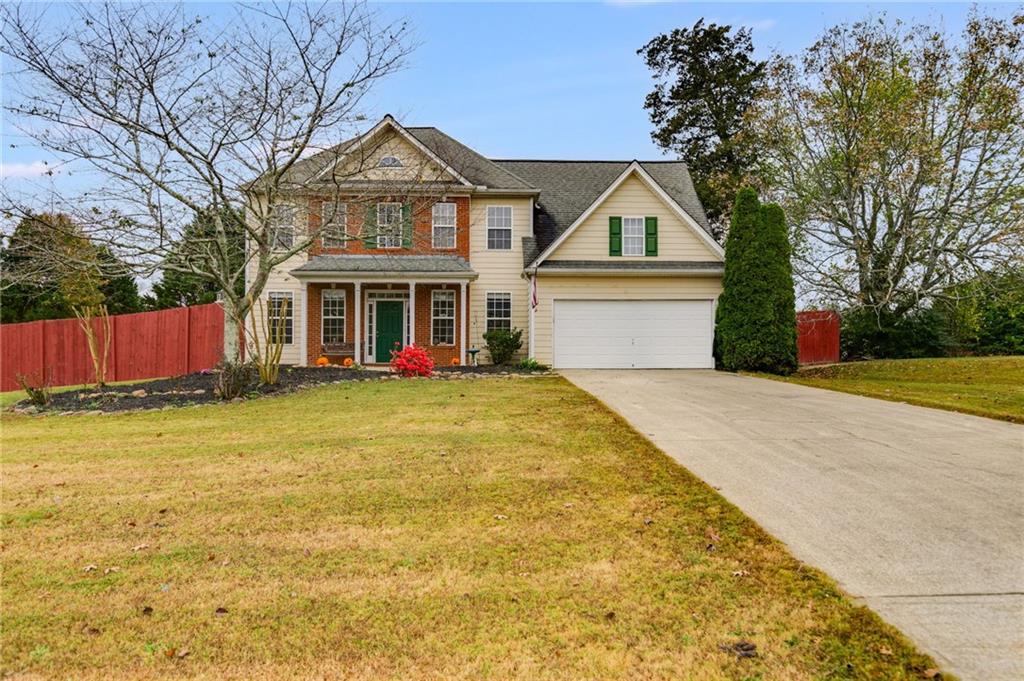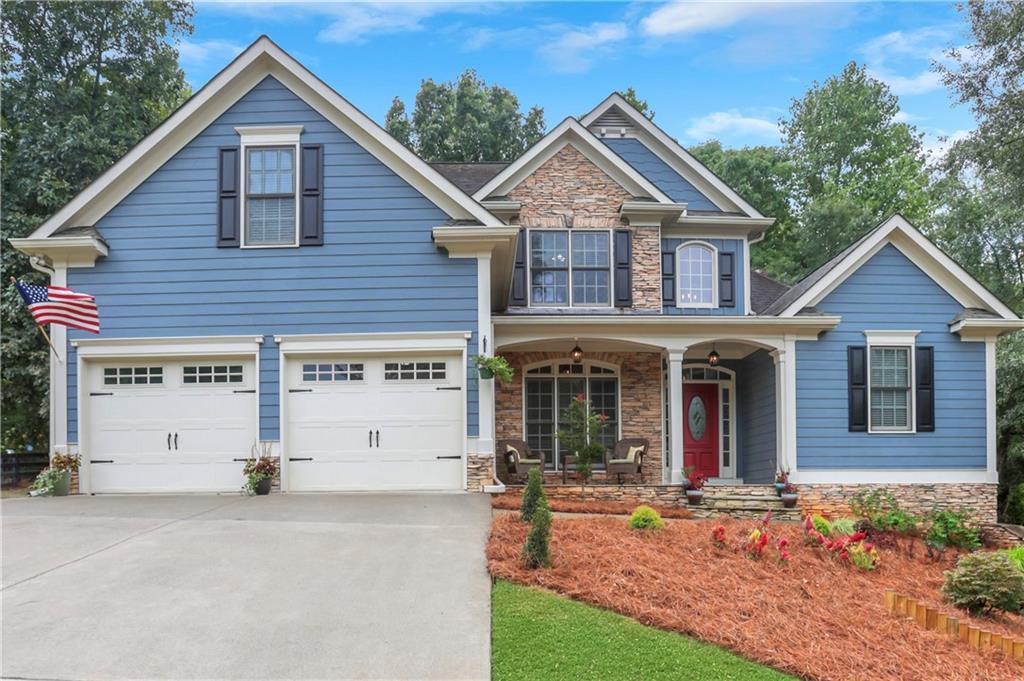219 River Trail Ball Ground GA 30107, MLS# 402298449
Ball Ground, GA 30107
- 4Beds
- 2Full Baths
- 1Half Baths
- N/A SqFt
- 2022Year Built
- 1.18Acres
- MLS# 402298449
- Residential
- Single Family Residence
- Active
- Approx Time on Market2 months, 10 days
- AreaN/A
- CountyCherokee - GA
- Subdivision The River
Overview
Welcome to this stunning Craftsman-style home nestled over one acre of wooded landscape. Step inside to discover luxury vinyl plank flooring throughout the home. The open family room is accented with ceiling beams and an inviting stone fireplace, offering a cozy retreat. Adjacent is a covered porch, providing a serene spot to drink your coffee and enjoy the natural beauty of the surrounding trees and woods. The kitchen boasts exquisite slow-close white cabinets, quartz countertops, stainless steel appliances, and a sleek vent hood. The oversized master bedroom features tray ceilings an expansive ensuite bath with dual vanities and a spacious tile shower with dual shower heads. Upstairs are three generously sized bedrooms, a full bath, and a versatile flex space await, ideal for a playroom, homework area, or home office. The full unfinished basement, already stubbed for a bathroom, presents limitless possibilities for customization. Perfectly situated just five minutes from Canton on Highway 575, this home offers both convenience and tranquility. Don't miss an opportunity to tour this property. Schedule your showing today!
Association Fees / Info
Hoa: Yes
Hoa Fees Frequency: Annually
Hoa Fees: 500
Community Features: None
Bathroom Info
Main Bathroom Level: 1
Halfbaths: 1
Total Baths: 3.00
Fullbaths: 2
Room Bedroom Features: Master on Main, Oversized Master
Bedroom Info
Beds: 4
Building Info
Habitable Residence: No
Business Info
Equipment: None
Exterior Features
Fence: None
Patio and Porch: Covered, Rear Porch
Exterior Features: Rain Gutters
Road Surface Type: Asphalt
Pool Private: No
County: Cherokee - GA
Acres: 1.18
Pool Desc: None
Fees / Restrictions
Financial
Original Price: $535,000
Owner Financing: No
Garage / Parking
Parking Features: Attached, Driveway, Garage, Garage Faces Front, Kitchen Level
Green / Env Info
Green Energy Generation: None
Handicap
Accessibility Features: None
Interior Features
Security Ftr: None
Fireplace Features: Family Room, Gas Log, Great Room, Stone
Levels: Two
Appliances: Dishwasher, Gas Cooktop, Gas Range, Gas Water Heater, Range Hood, Refrigerator
Laundry Features: In Hall, Laundry Room, Main Level, Other
Interior Features: Beamed Ceilings, Double Vanity, High Ceilings 9 ft Main, Tray Ceiling(s), Walk-In Closet(s)
Flooring: Ceramic Tile, Laminate
Spa Features: None
Lot Info
Lot Size Source: Public Records
Lot Features: Front Yard, Landscaped, Sloped, Wooded
Lot Size: 180x312x194x255
Misc
Property Attached: No
Home Warranty: No
Open House
Other
Other Structures: None
Property Info
Construction Materials: HardiPlank Type, Shingle Siding, Stone
Year Built: 2,022
Property Condition: Resale
Roof: Composition, Shingle
Property Type: Residential Detached
Style: Craftsman
Rental Info
Land Lease: No
Room Info
Kitchen Features: Cabinets White, Eat-in Kitchen, Pantry Walk-In, Stone Counters, View to Family Room
Room Master Bathroom Features: Double Vanity,Shower Only
Room Dining Room Features: Great Room,Open Concept
Special Features
Green Features: None
Special Listing Conditions: None
Special Circumstances: None
Sqft Info
Building Area Total: 3366
Building Area Source: Builder
Tax Info
Tax Amount Annual: 3018
Tax Year: 2,023
Tax Parcel Letter: 03N03A-00000-017-000
Unit Info
Utilities / Hvac
Cool System: Ceiling Fan(s), Central Air
Electric: 220 Volts
Heating: Central, Natural Gas
Utilities: Cable Available, Electricity Available, Natural Gas Available, Phone Available, Water Available
Sewer: Public Sewer
Waterfront / Water
Water Body Name: None
Water Source: Public
Waterfront Features: None
Directions
Please use GPS.Listing Provided courtesy of Re/max Center
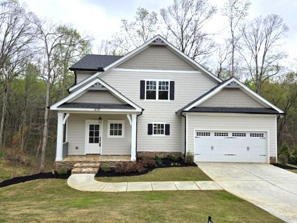
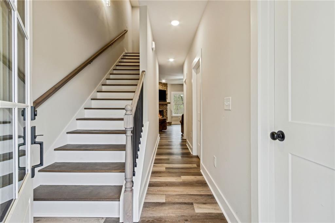
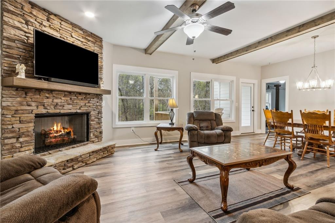
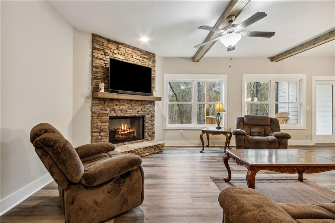
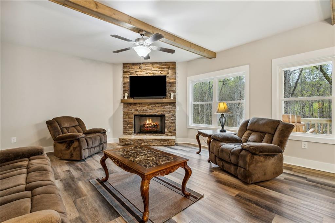
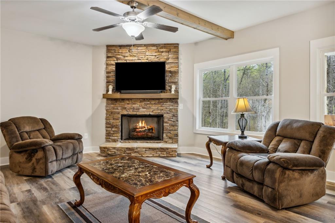
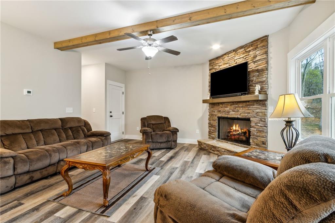
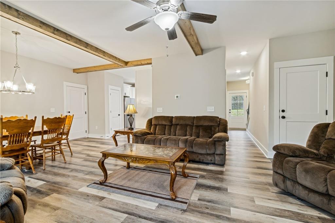
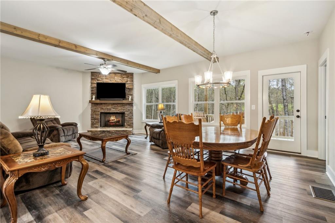
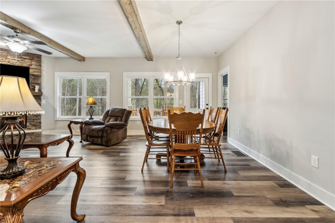
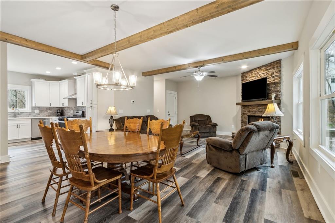
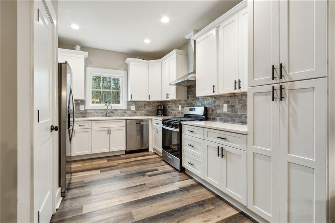
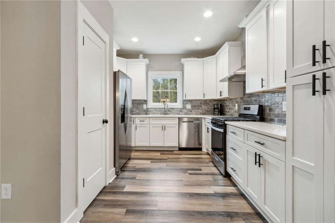
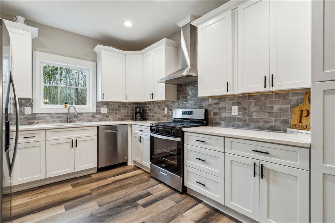
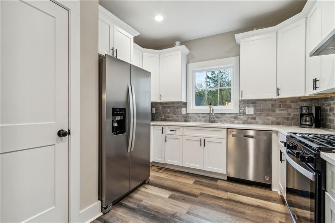
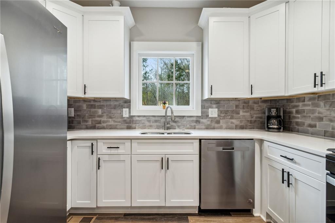
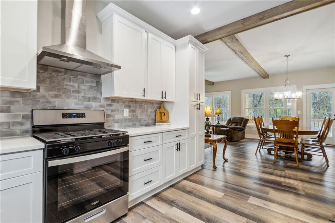
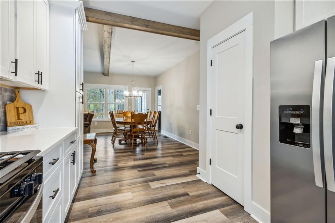
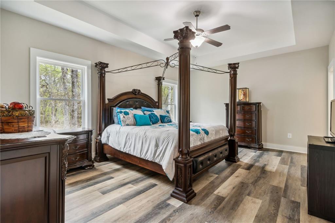
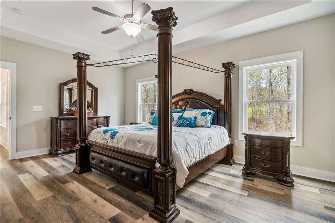
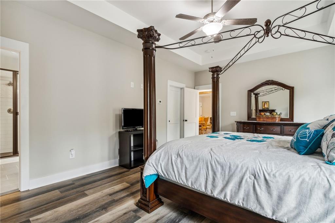
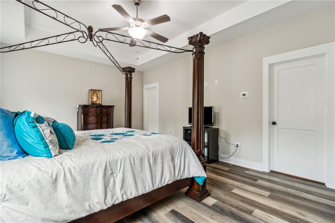
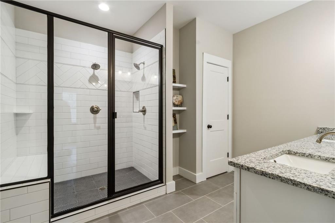
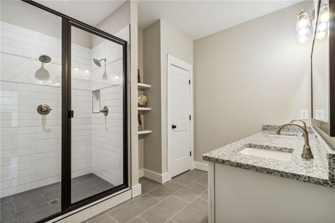
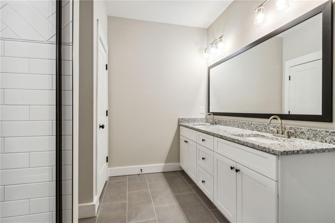
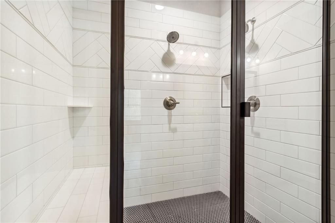
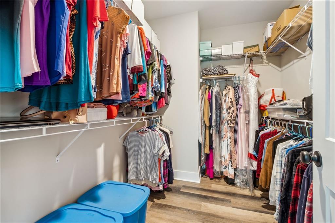
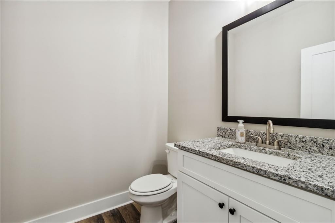
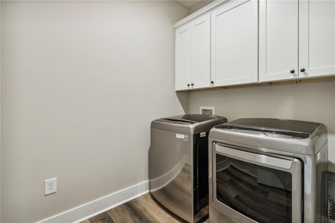
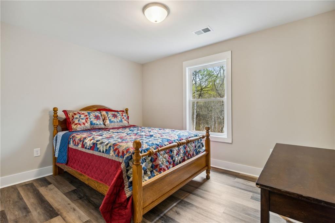
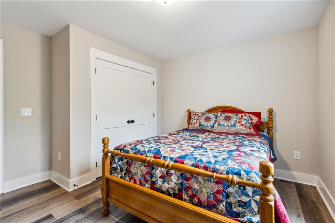
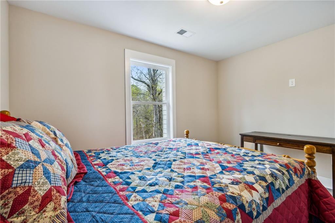
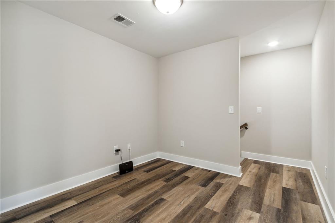
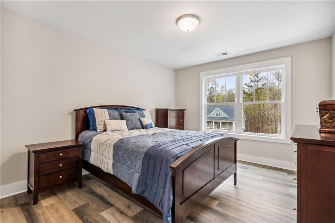
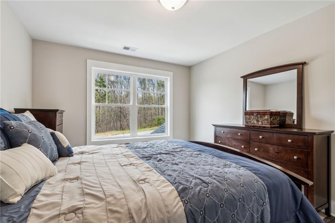
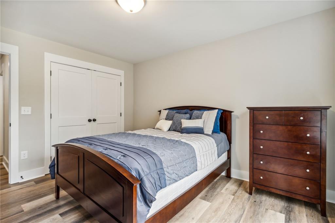
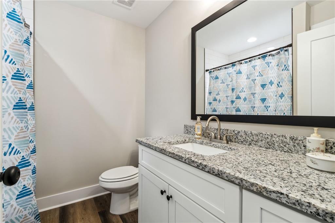
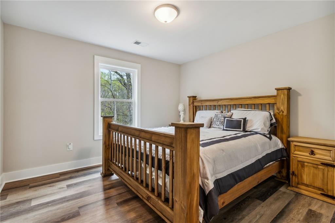
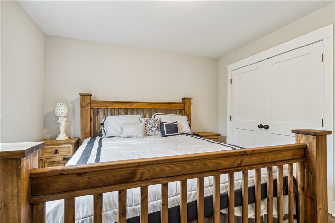
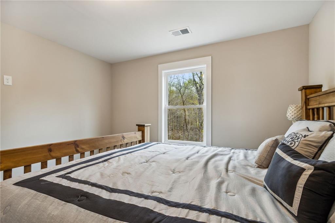
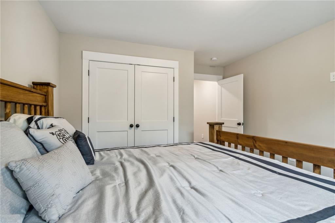
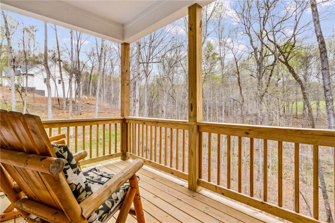
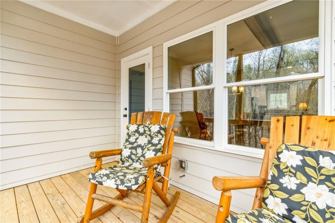
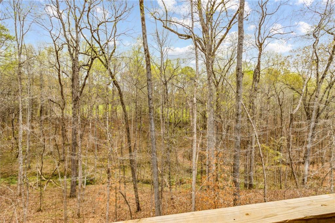
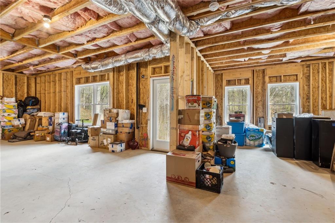
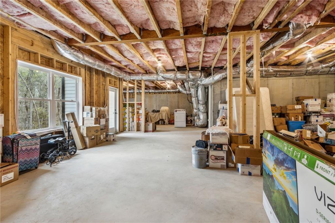
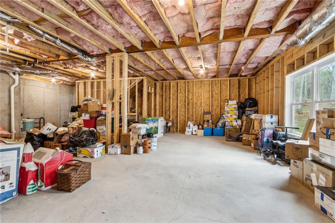
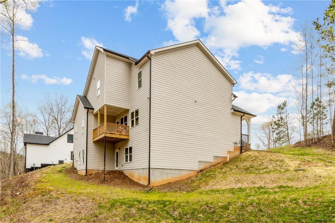
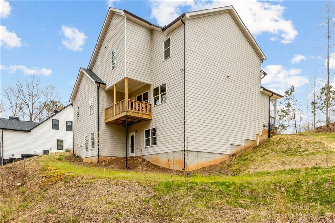
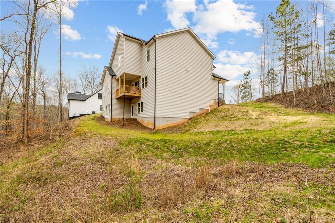
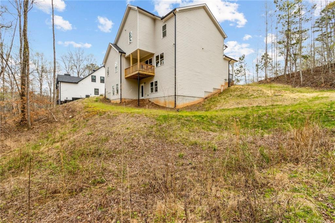
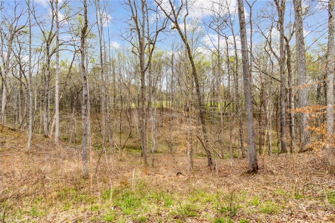
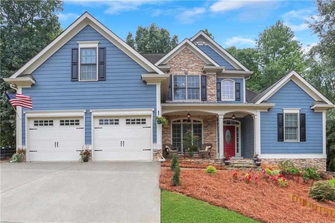
 MLS# 410516971
MLS# 410516971 