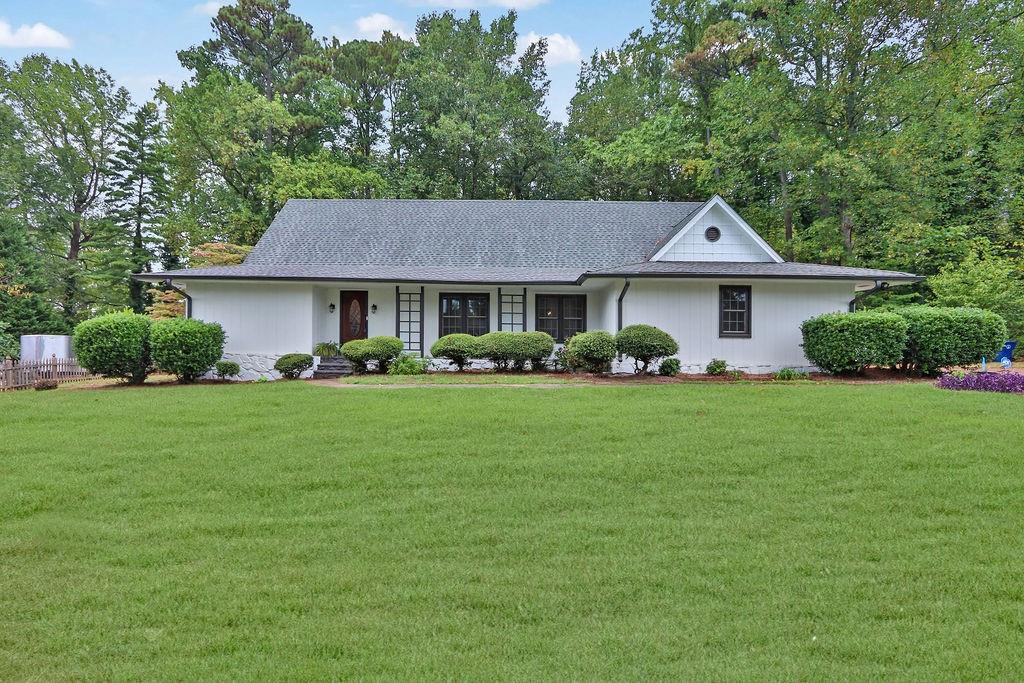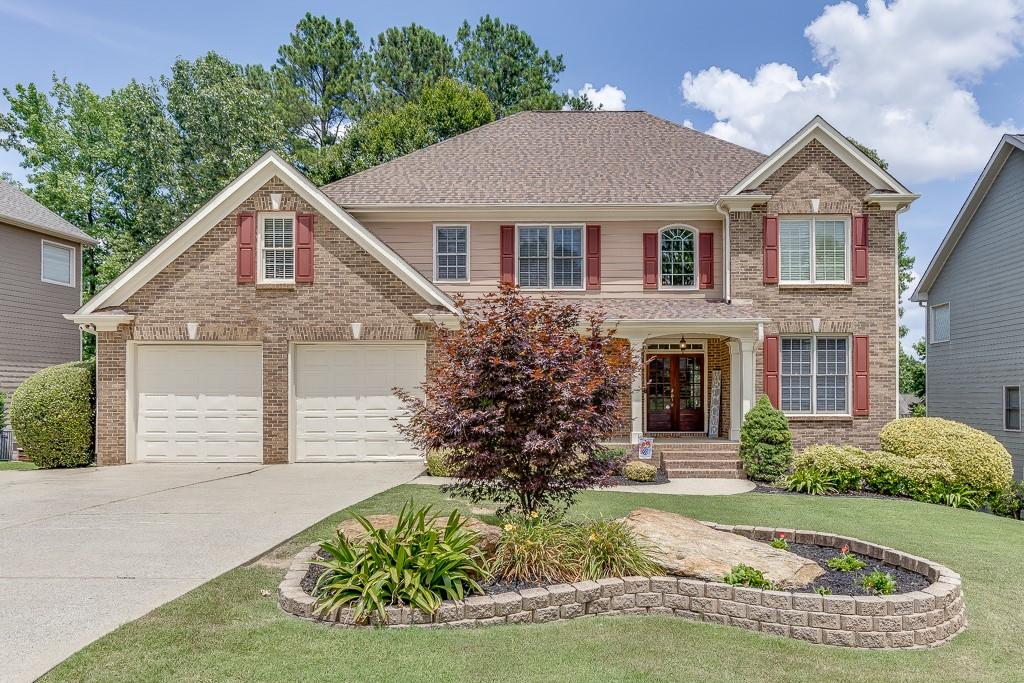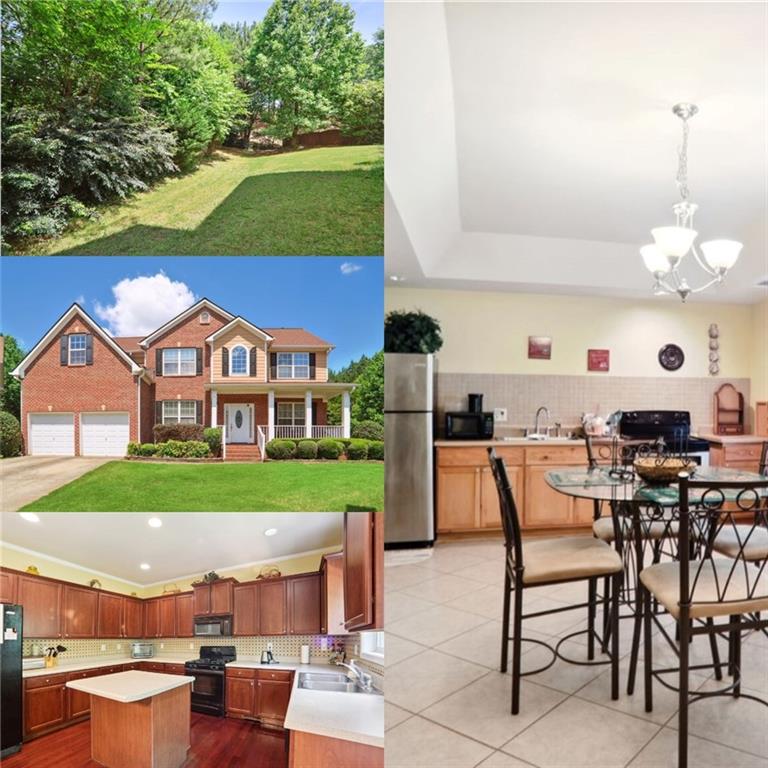221 Larkshyre Trail Lawrenceville GA 30043, MLS# 404704992
Lawrenceville, GA 30043
- 6Beds
- 3Full Baths
- 1Half Baths
- N/A SqFt
- 1991Year Built
- 0.41Acres
- MLS# 404704992
- Residential
- Single Family Residence
- Active
- Approx Time on Market8 days
- AreaN/A
- CountyGwinnett - GA
- Subdivision Rivershyre
Overview
Welcome to this beautiful move-in ready, spacious 6 bedroom/3 .5 bath home , nestled in the cul-de-sac of the peaceful community of Rivershyre in Lawrenceville in the Collins Hill School District. The main level consists of an open floor plan of a formal living room, cozy family room w/fireplace, separate dining room with an updated kitchen featuring granite countertops . The upper level has 4 bedrooms with a large and welcoming owner's suite. The finished basement offers a complete living space, featuring 2 bedrooms with 1 full bathroom, a potential kitchen, and a bonus room ideal for extended family visits or multigenerational living. Highly active community with multiple playgrounds, tennis courts, and a pool. This prime location is conveniently situated near schools, shopping and provides easy access to I-85 and Hwy 316.
Association Fees / Info
Hoa: Yes
Hoa Fees Frequency: Annually
Hoa Fees: 675
Community Features: Clubhouse, Homeowners Assoc, Near Schools, Near Shopping, Near Trails/Greenway, Pool, Street Lights, Swim Team, Tennis Court(s)
Association Fee Includes: Swim, Tennis
Bathroom Info
Halfbaths: 1
Total Baths: 4.00
Fullbaths: 3
Room Bedroom Features: Oversized Master, Sitting Room
Bedroom Info
Beds: 6
Building Info
Habitable Residence: No
Business Info
Equipment: None
Exterior Features
Fence: None
Patio and Porch: Deck, Patio
Exterior Features: Rear Stairs, Other
Road Surface Type: Asphalt, Paved
Pool Private: No
County: Gwinnett - GA
Acres: 0.41
Pool Desc: None
Fees / Restrictions
Financial
Original Price: $579,999
Owner Financing: No
Garage / Parking
Parking Features: Attached, Garage, Garage Door Opener, Garage Faces Front, Kitchen Level, Level Driveway
Green / Env Info
Green Energy Generation: None
Handicap
Accessibility Features: None
Interior Features
Security Ftr: Smoke Detector(s)
Fireplace Features: Factory Built, Family Room, Gas Starter
Levels: Two
Appliances: Dishwasher, Disposal, Dryer, Electric Cooktop, ENERGY STAR Qualified Appliances, Gas Water Heater, Refrigerator, Self Cleaning Oven, Washer
Laundry Features: Laundry Room, Upper Level
Interior Features: Disappearing Attic Stairs, Entrance Foyer 2 Story, High Ceilings 9 ft Main, High Speed Internet, Walk-In Closet(s)
Flooring: Carpet, Hardwood, Laminate
Spa Features: None
Lot Info
Lot Size Source: Public Records
Lot Features: Back Yard, Cul-De-Sac, Front Yard, Level, Wooded
Misc
Property Attached: No
Home Warranty: No
Open House
Other
Other Structures: None
Property Info
Construction Materials: Brick Front, HardiPlank Type
Year Built: 1,991
Property Condition: Resale
Roof: Shingle
Property Type: Residential Detached
Style: Traditional
Rental Info
Land Lease: No
Room Info
Kitchen Features: Breakfast Room, Cabinets Stain, Eat-in Kitchen, Pantry, Stone Counters, View to Family Room
Room Master Bathroom Features: Double Vanity,Separate Tub/Shower,Vaulted Ceiling(
Room Dining Room Features: Seats 12+,Separate Dining Room
Special Features
Green Features: None
Special Listing Conditions: None
Special Circumstances: None
Sqft Info
Building Area Total: 4043
Building Area Source: Owner
Tax Info
Tax Amount Annual: 4816
Tax Year: 2,023
Tax Parcel Letter: R7050-169
Unit Info
Utilities / Hvac
Cool System: Ceiling Fan(s), Central Air, Dual, Zoned
Electric: 110 Volts, 220 Volts
Heating: Forced Air, Natural Gas, Zoned
Utilities: Cable Available, Electricity Available, Natural Gas Available, Phone Available, Sewer Available, Underground Utilities, Water Available
Sewer: Public Sewer
Waterfront / Water
Water Body Name: None
Water Source: Public
Waterfront Features: None
Directions
GPSListing Provided courtesy of Homeland Realty Group, Llc.
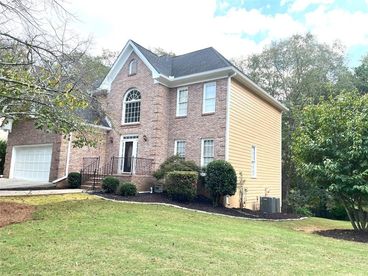
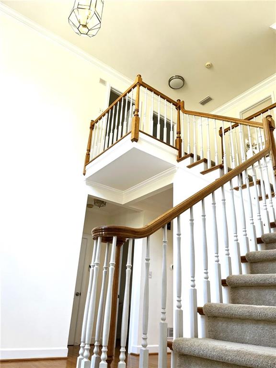
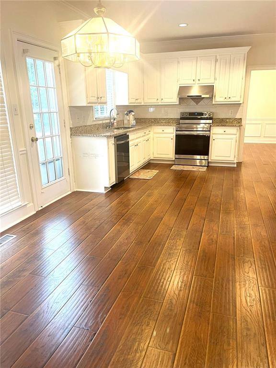
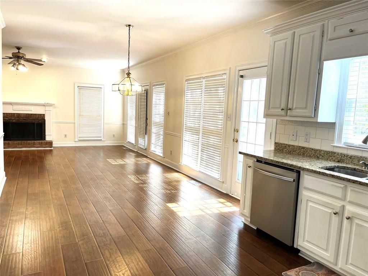
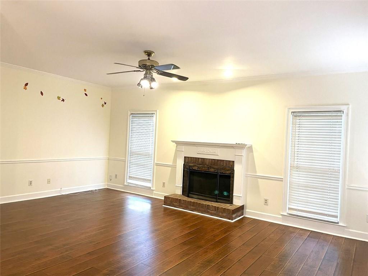
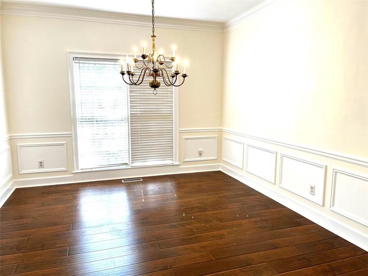

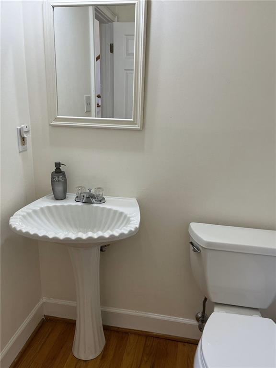
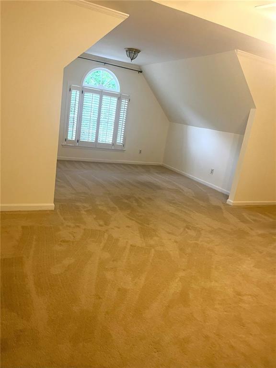
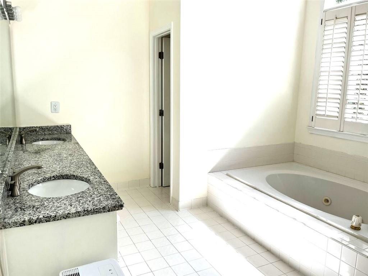
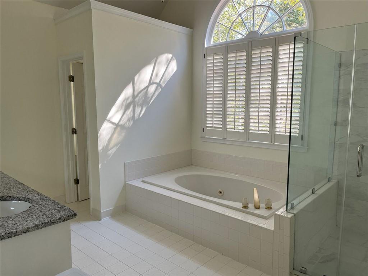
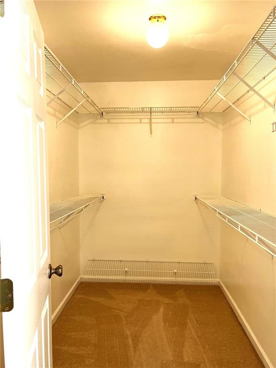
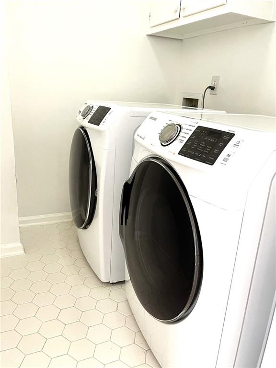
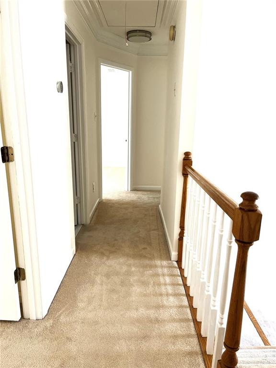
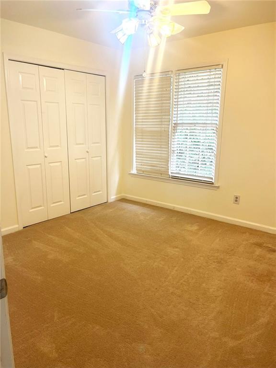
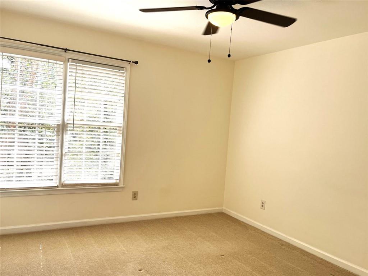
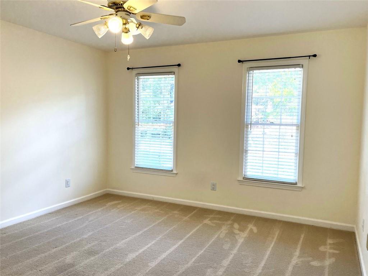
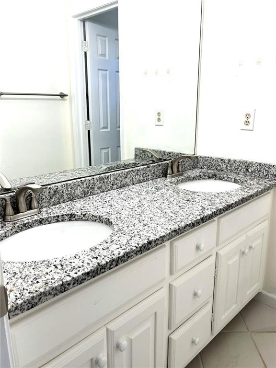
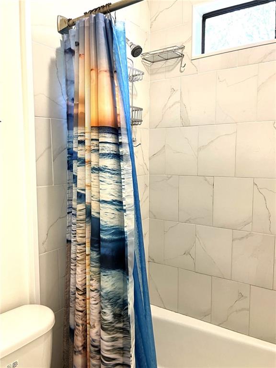
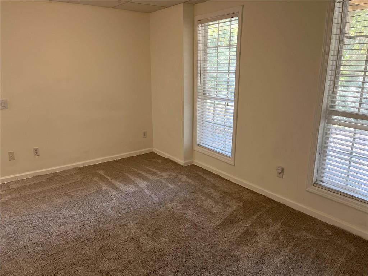
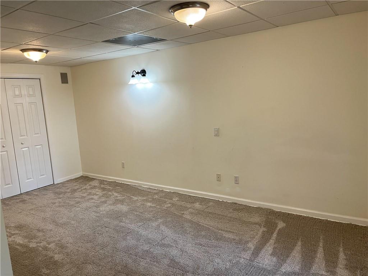
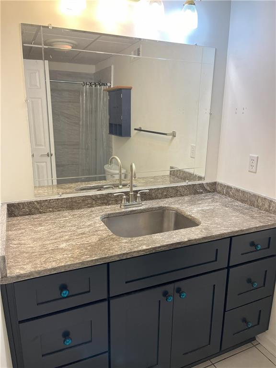
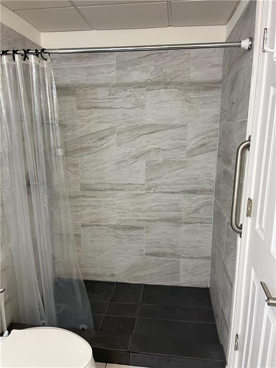
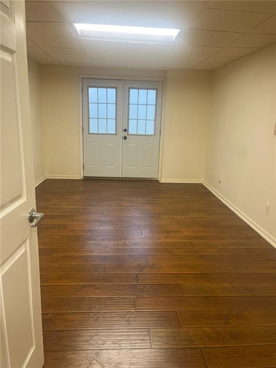
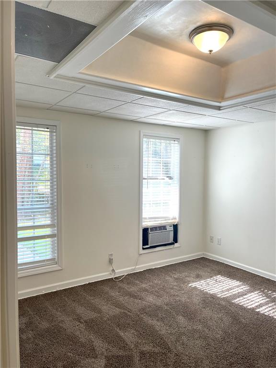
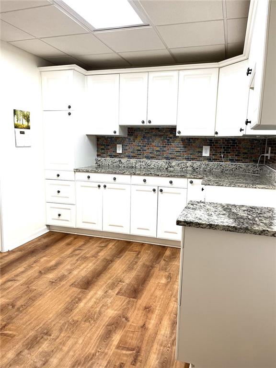
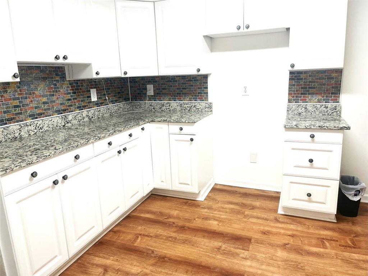
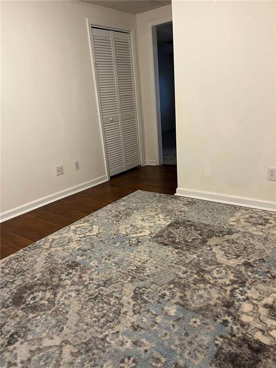
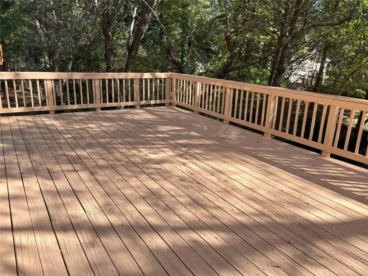
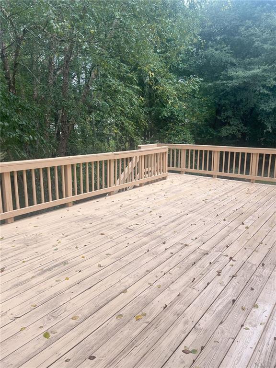
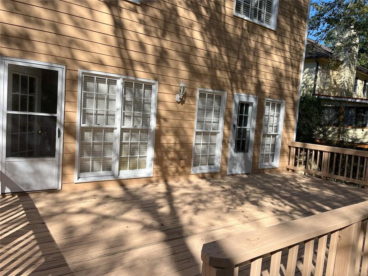
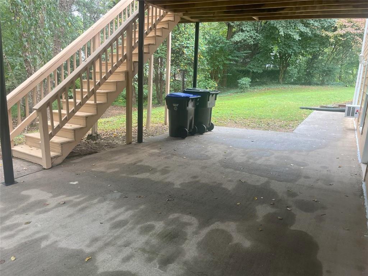
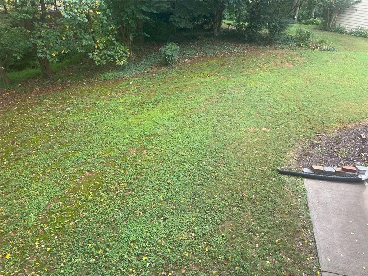
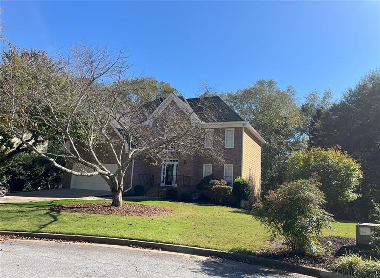
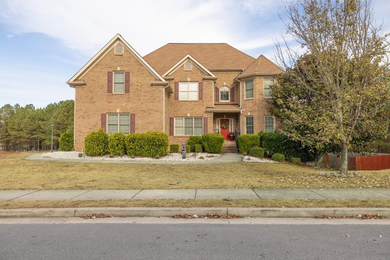
 MLS# 408946502
MLS# 408946502 