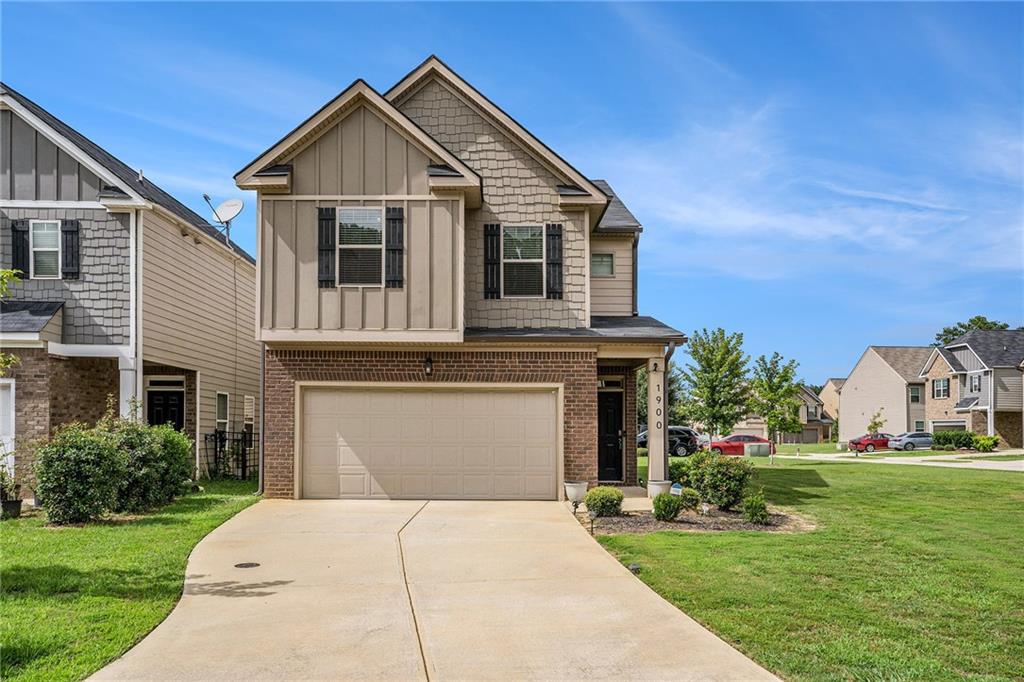225 Bella Vista Terrace McDonough GA 30253, MLS# 409205115
Mcdonough, GA 30253
- 3Beds
- 2Full Baths
- 1Half Baths
- N/A SqFt
- 2004Year Built
- 0.02Acres
- MLS# 409205115
- Residential
- Single Family Residence
- Active Under Contract
- Approx Time on Market16 days
- AreaN/A
- CountyHenry - GA
- Subdivision Bristol Park
Overview
Fantastic 4-sided brick traditional home located on a great lot. Featuring fresh interior paint, LVP flooring and new fixtures throughout, this home is ready to go! The very spacious formal living room boasts vaulted ceilings and a pretty bay window for extra light. The separate dining room is great for formal gatherings, while the eat-in kitchen provides a relaxed, casual atmosphere. With granite counters, plenty of storage, newer appliances including a gas range and views to the fireside family room, this will definitely become the ""heart"" of the home! The main level living area is completed by a half-bath for guests as well as a large laundry room! Upstairs the Owner's suite is complemented by a lovely en suite bathroom with separate soaking tub & shower, dual vanities and a large walk-in closet. The two secondary bedrooms and bathroom complete the upper level. Outside you will enjoy your back patio and tranquil backyard. Near all area amenities and attractions this home is the perfect combination of comfort and location!
Association Fees / Info
Hoa: Yes
Hoa Fees Frequency: Annually
Hoa Fees: 350
Community Features: Near Schools, Near Shopping
Bathroom Info
Halfbaths: 1
Total Baths: 3.00
Fullbaths: 2
Room Bedroom Features: Oversized Master
Bedroom Info
Beds: 3
Building Info
Habitable Residence: No
Business Info
Equipment: None
Exterior Features
Fence: None
Patio and Porch: Patio
Exterior Features: Private Yard, Rain Gutters
Road Surface Type: Asphalt
Pool Private: No
County: Henry - GA
Acres: 0.02
Pool Desc: None
Fees / Restrictions
Financial
Original Price: $289,900
Owner Financing: No
Garage / Parking
Parking Features: Driveway, Garage, Garage Faces Front, Kitchen Level
Green / Env Info
Green Energy Generation: None
Handicap
Accessibility Features: None
Interior Features
Security Ftr: Smoke Detector(s)
Fireplace Features: Family Room
Levels: Two
Appliances: Dishwasher, Refrigerator, Gas Range, Disposal, Microwave
Laundry Features: Laundry Room, Lower Level
Interior Features: Double Vanity, Entrance Foyer, High Ceilings 10 ft Main, Walk-In Closet(s)
Flooring: Ceramic Tile, Hardwood, Vinyl
Spa Features: None
Lot Info
Lot Size Source: Public Records
Lot Features: Back Yard, Front Yard, Landscaped, Level
Lot Size: x
Misc
Property Attached: No
Home Warranty: No
Open House
Other
Other Structures: None
Property Info
Construction Materials: Brick 4 Sides
Year Built: 2,004
Property Condition: Resale
Roof: Shingle
Property Type: Residential Detached
Style: Traditional
Rental Info
Land Lease: No
Room Info
Kitchen Features: Cabinets Stain, Eat-in Kitchen, Pantry, Stone Counters, View to Family Room
Room Master Bathroom Features: Double Vanity,Separate Tub/Shower,Soaking Tub
Room Dining Room Features: Open Concept,Separate Dining Room
Special Features
Green Features: None
Special Listing Conditions: None
Special Circumstances: Corporate Owner, Investor Owned
Sqft Info
Building Area Total: 1978
Building Area Source: Public Records
Tax Info
Tax Amount Annual: 4461
Tax Year: 2,023
Tax Parcel Letter: 105F01110000
Unit Info
Utilities / Hvac
Cool System: Ceiling Fan(s), Central Air
Electric: 110 Volts
Heating: Central
Utilities: Electricity Available, Natural Gas Available, Sewer Available, Cable Available, Underground Utilities, Water Available
Sewer: Public Sewer
Waterfront / Water
Water Body Name: None
Water Source: Public
Waterfront Features: None
Directions
USE GPSListing Provided courtesy of Exp Realty, Llc.
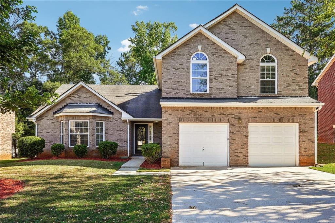
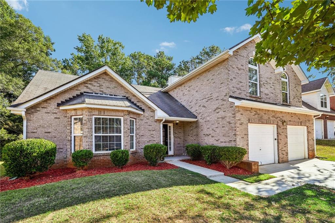
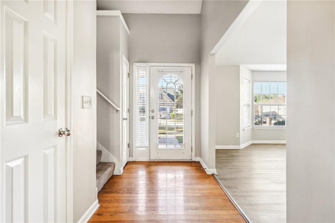
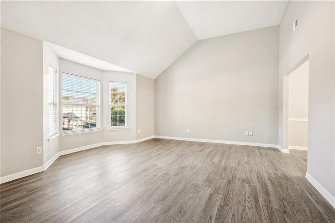
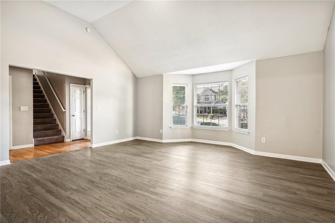
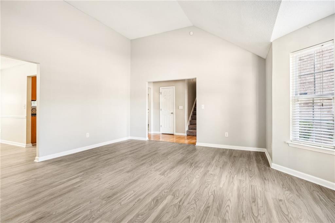
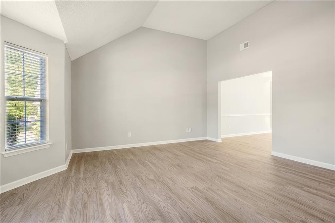
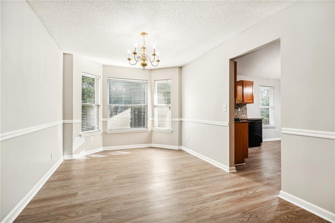
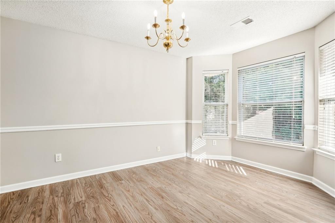
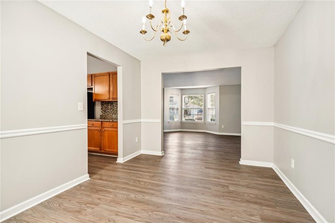
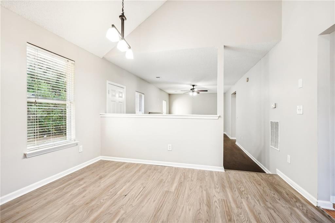
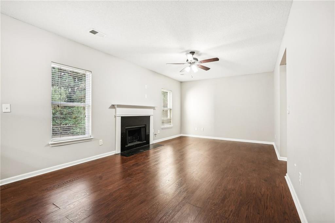
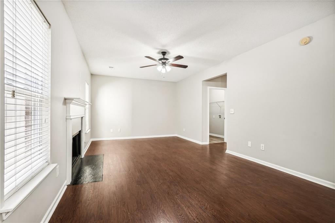
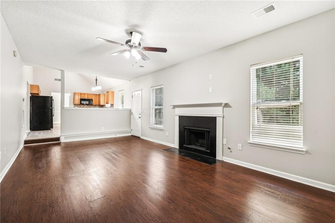
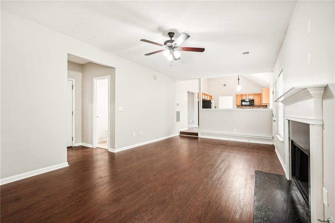
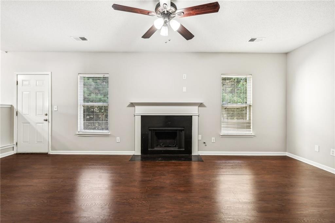
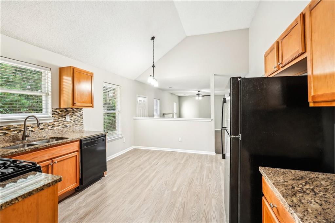
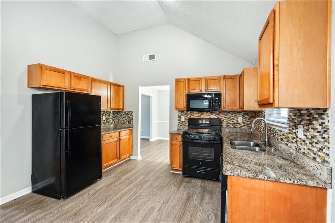
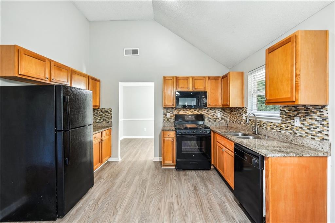
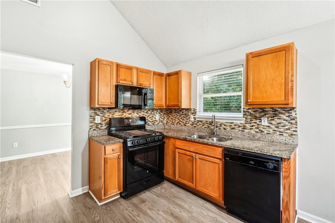
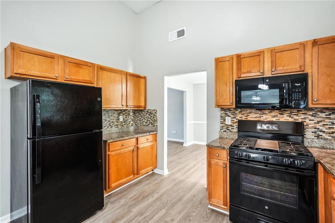
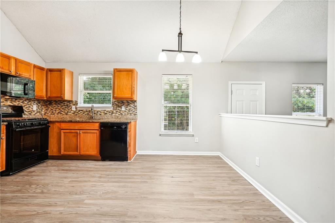
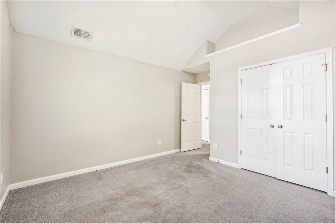
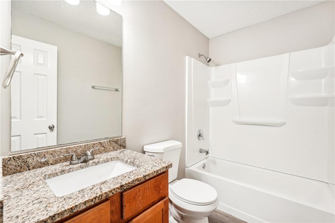
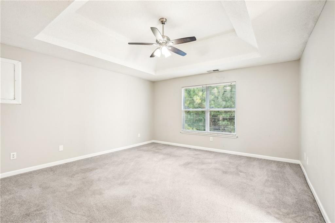
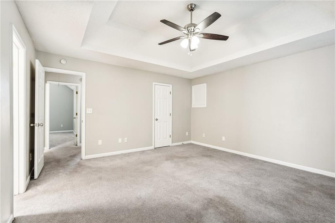
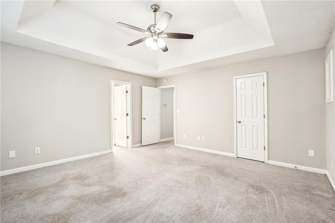
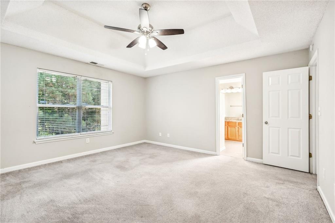
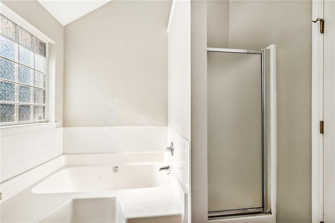
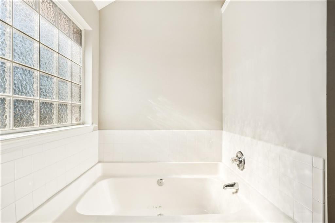
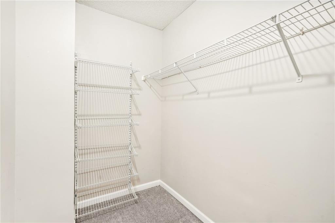
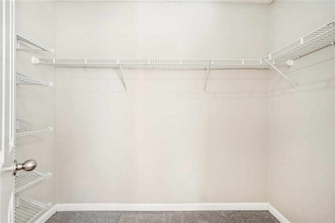
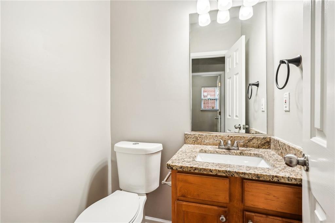
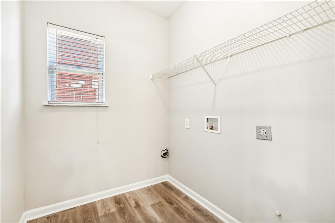
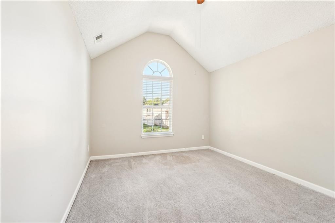
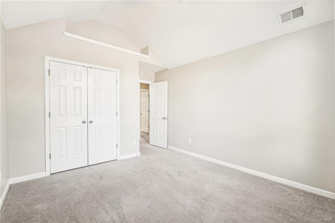
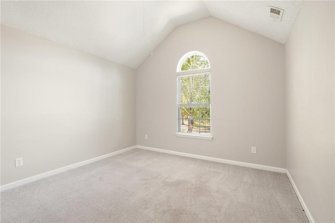
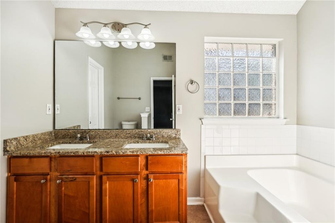
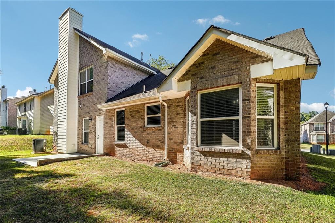
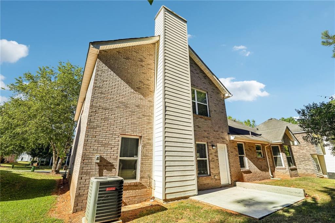
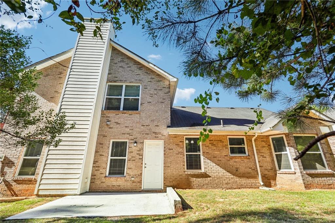
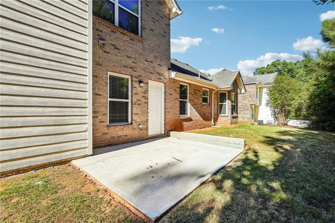
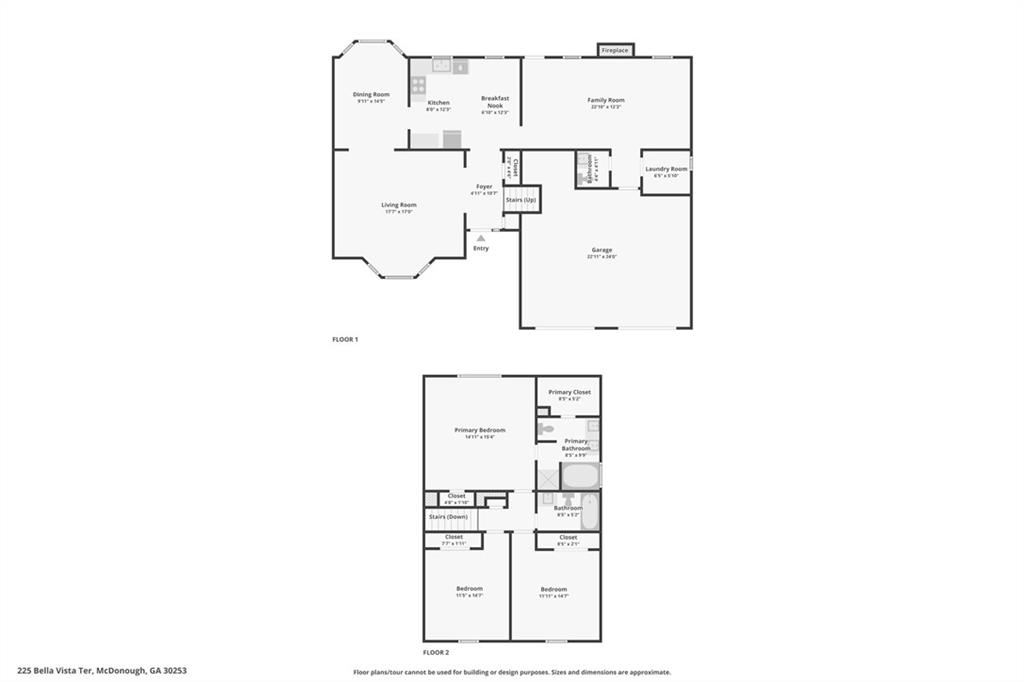
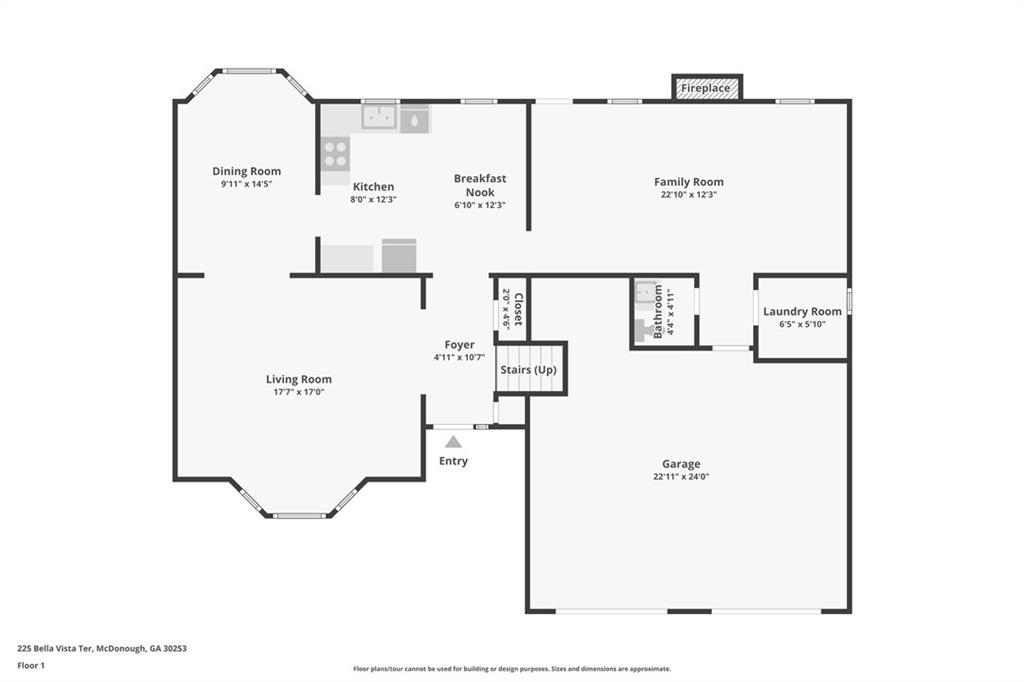
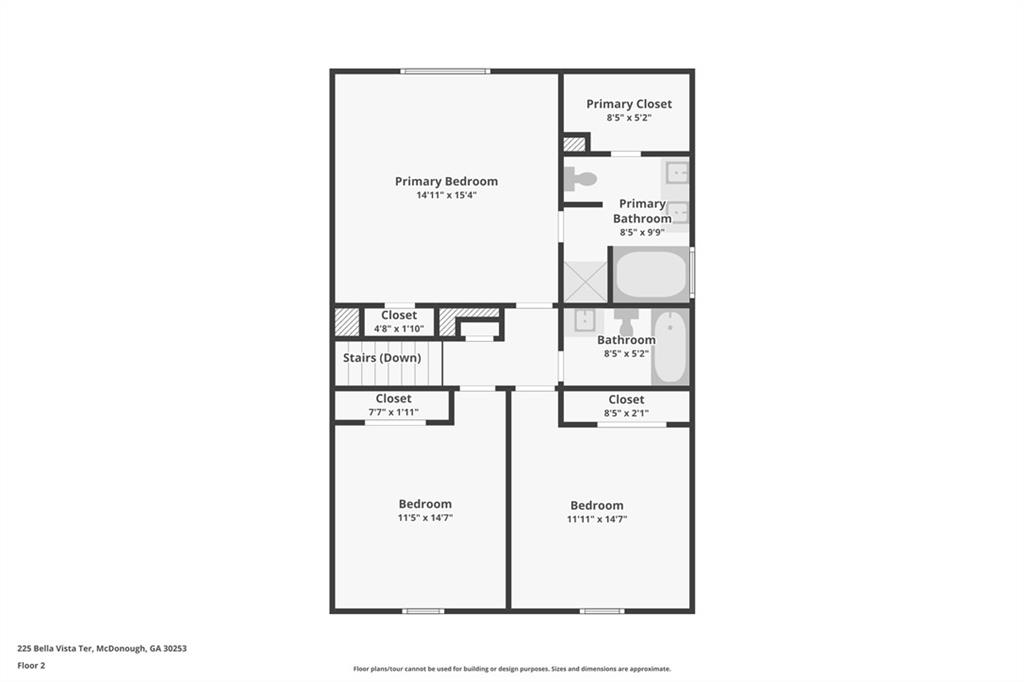
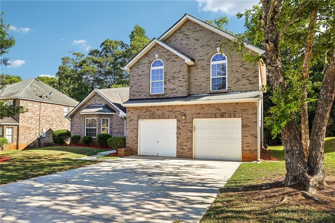
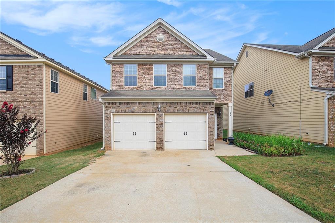
 MLS# 404357280
MLS# 404357280 