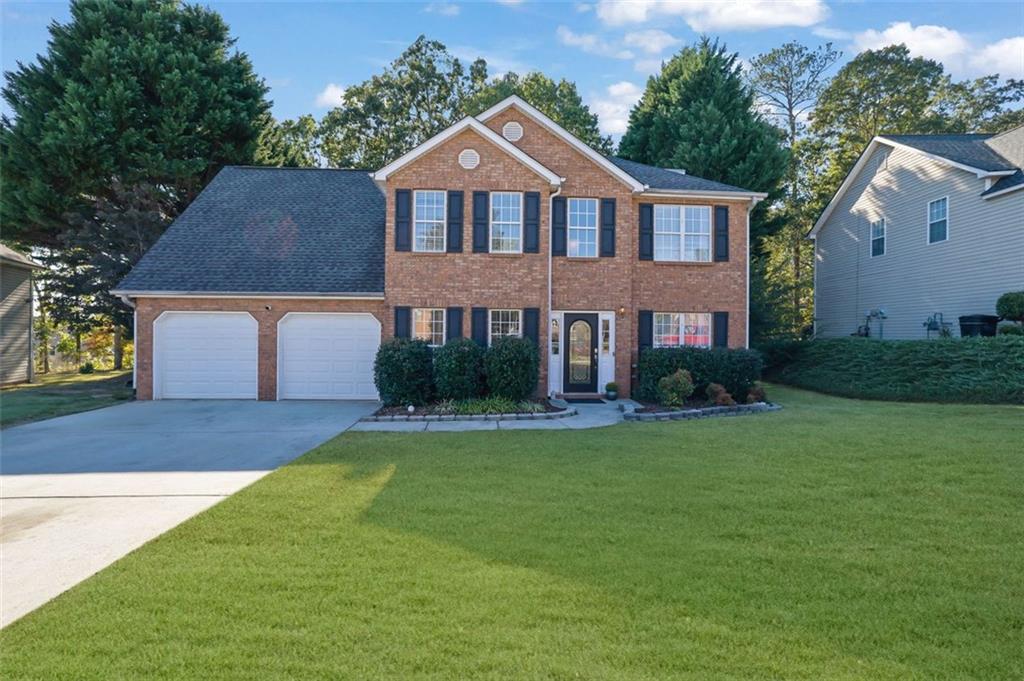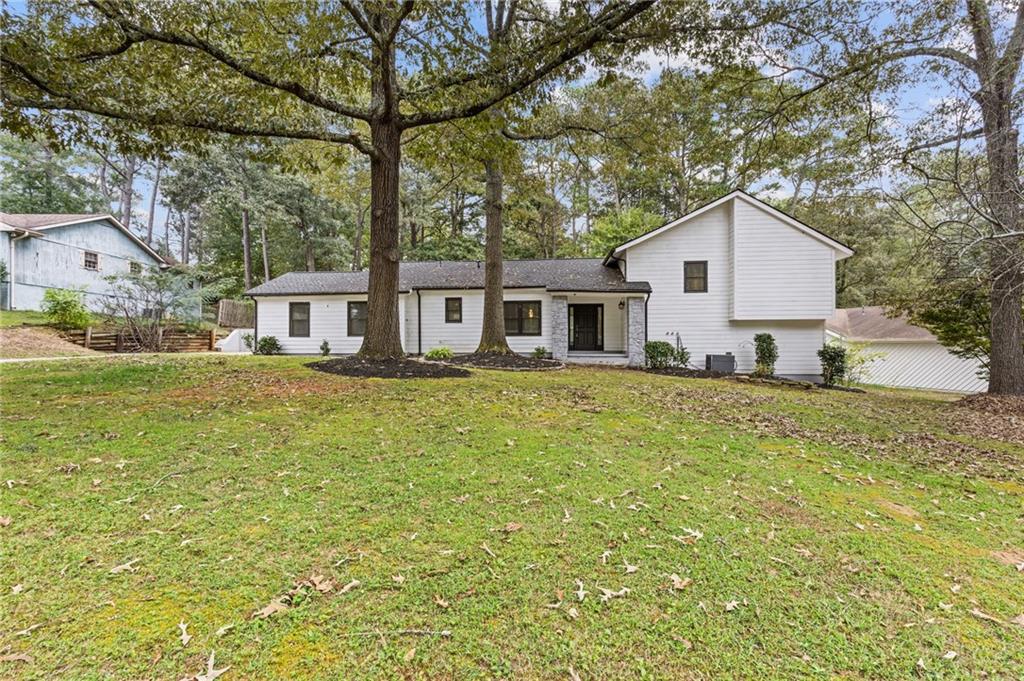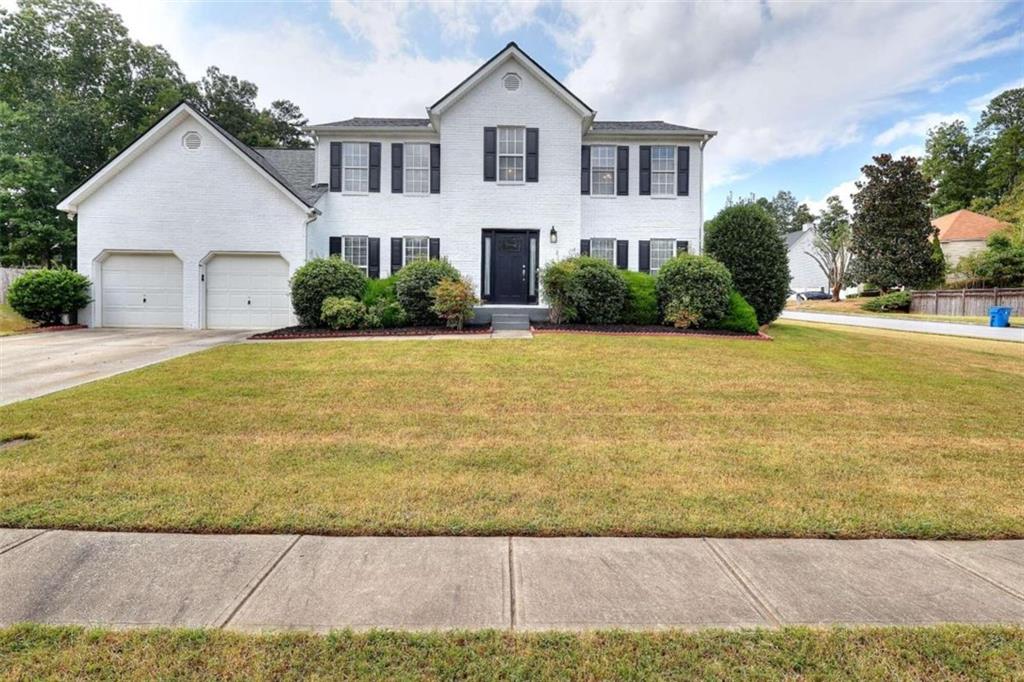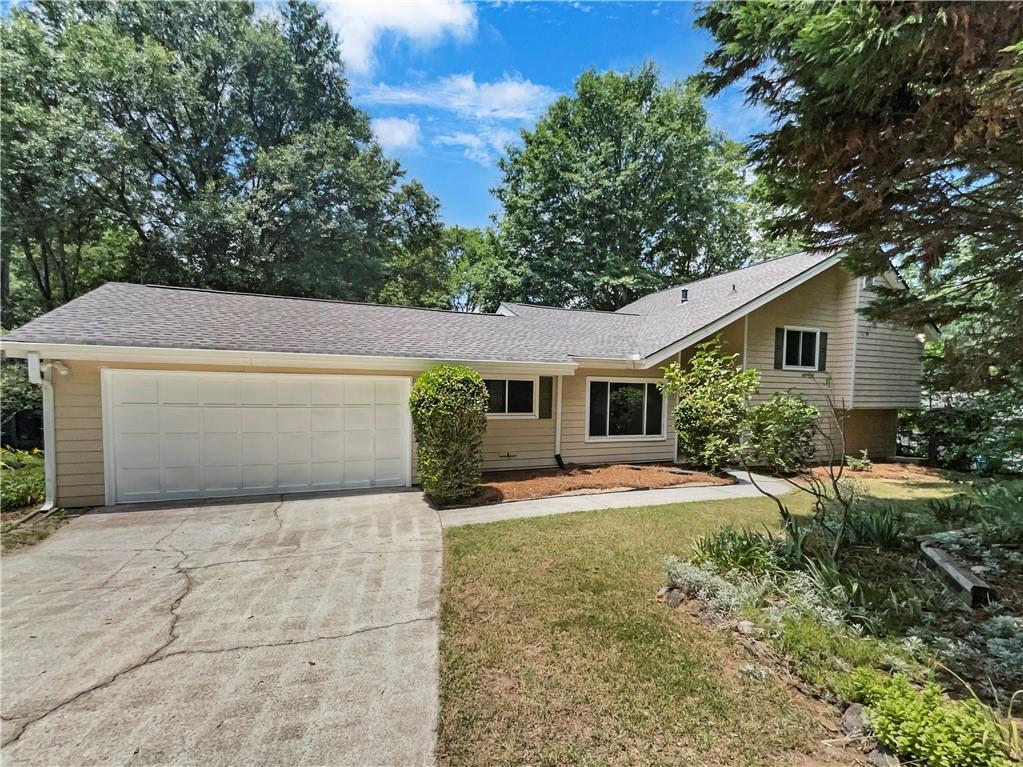2251 Whetstone Drive Grayson GA 30017, MLS# 405791241
Grayson, GA 30017
- 4Beds
- 2Full Baths
- 1Half Baths
- N/A SqFt
- 1987Year Built
- 0.59Acres
- MLS# 405791241
- Residential
- Single Family Residence
- Active
- Approx Time on Market1 month, 15 days
- AreaN/A
- CountyGwinnett - GA
- Subdivision Brownsmill
Overview
MUST SELL!! Welcome to your dream split-level home in a fantastic location! This spacious residence features 4 bedrooms and 2.5 baths, perfect for family living. Enjoy the open-concept design that seamlessly connects the living, dining, and kitchen areas, making it ideal for entertaining. A versatile bonus room adds extra space for a home office, gym, playroom, second family room, while the wet bar is perfect for hosting friends and family. Step outside to a large backyard, offering endless possibilities for outdoor fun and relaxation. Plus, youll love being in a great school district and just minutes from Downtown Grayson, parks and shopping centers. Dont miss this fantastic opportunity to make this inviting home your own!
Association Fees / Info
Hoa: No
Community Features: None
Bathroom Info
Halfbaths: 1
Total Baths: 3.00
Fullbaths: 2
Room Bedroom Features: Oversized Master
Bedroom Info
Beds: 4
Building Info
Habitable Residence: No
Business Info
Equipment: None
Exterior Features
Fence: Back Yard, Chain Link, Wood
Patio and Porch: Deck, Front Porch, Rear Porch
Exterior Features: Private Yard
Road Surface Type: Asphalt
Pool Private: No
County: Gwinnett - GA
Acres: 0.59
Pool Desc: None
Fees / Restrictions
Financial
Original Price: $380,000
Owner Financing: No
Garage / Parking
Parking Features: Garage, Garage Faces Front, Level Driveway
Green / Env Info
Green Energy Generation: None
Handicap
Accessibility Features: None
Interior Features
Security Ftr: None
Fireplace Features: Brick, Living Room
Levels: Multi/Split
Appliances: Dishwasher, Gas Cooktop, Refrigerator
Laundry Features: Laundry Room, Lower Level, Sink
Interior Features: Wet Bar
Flooring: Carpet, Hardwood
Spa Features: None
Lot Info
Lot Size Source: Public Records
Lot Features: Back Yard, Front Yard, Level
Lot Size: x 131
Misc
Property Attached: No
Home Warranty: No
Open House
Other
Other Structures: None
Property Info
Construction Materials: Wood Siding
Year Built: 1,987
Property Condition: Resale
Roof: Composition, Shingle
Property Type: Residential Detached
Style: Traditional
Rental Info
Land Lease: No
Room Info
Kitchen Features: Breakfast Bar, Cabinets White, Kitchen Island, View to Family Room
Room Master Bathroom Features: Double Vanity,Separate His/Hers,Separate Tub/Showe
Room Dining Room Features: Open Concept
Special Features
Green Features: None
Special Listing Conditions: None
Special Circumstances: None
Sqft Info
Building Area Total: 2118
Building Area Source: Public Records
Tax Info
Tax Amount Annual: 5031
Tax Year: 2,023
Tax Parcel Letter: R5154-037
Unit Info
Utilities / Hvac
Cool System: Central Air
Electric: Other
Heating: Forced Air
Utilities: Electricity Available, Natural Gas Available, Water Available, Other
Sewer: Public Sewer
Waterfront / Water
Water Body Name: None
Water Source: Public
Waterfront Features: None
Directions
Please use GPS.Listing Provided courtesy of Your Home Sold Guaranteed Realty Crown Group
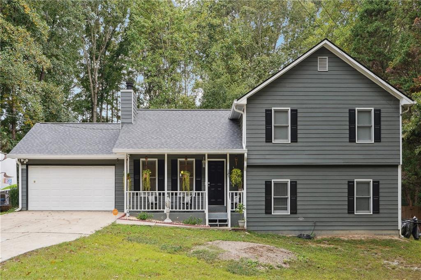
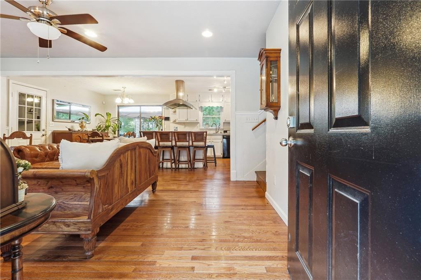
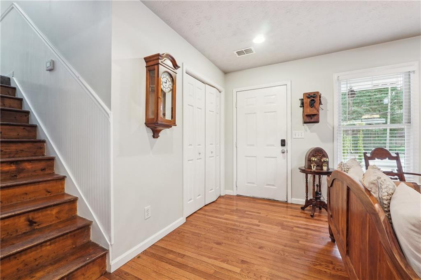
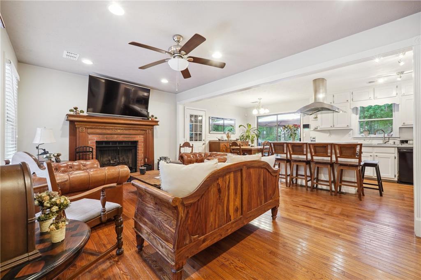
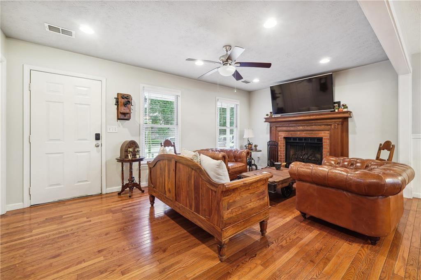
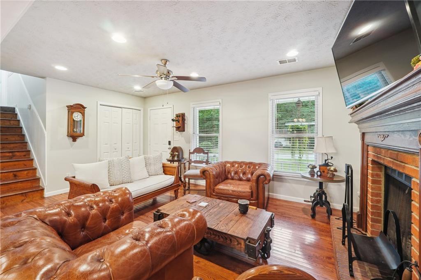
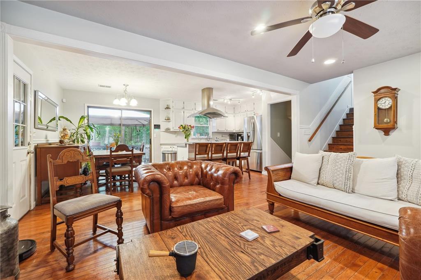
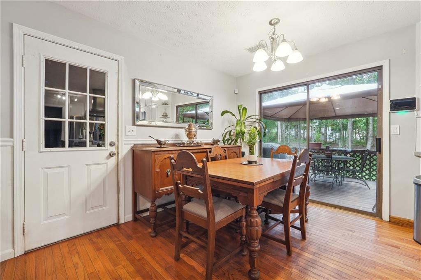
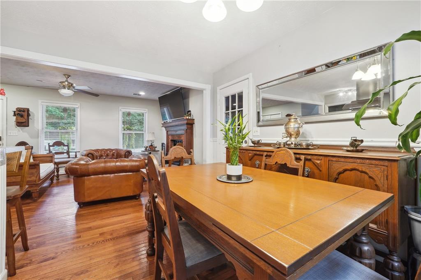
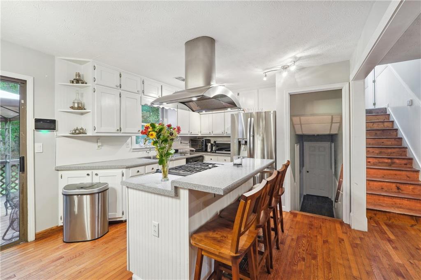
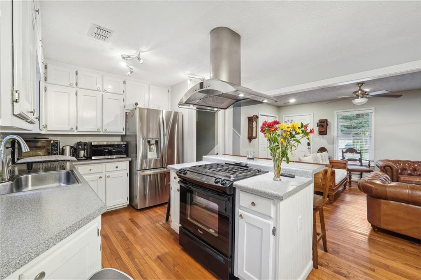
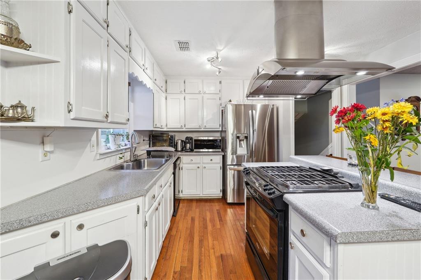
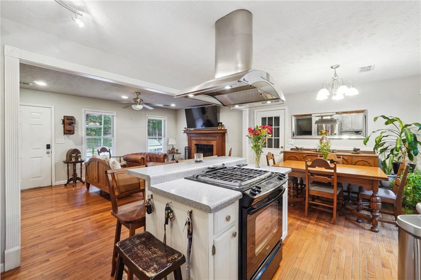
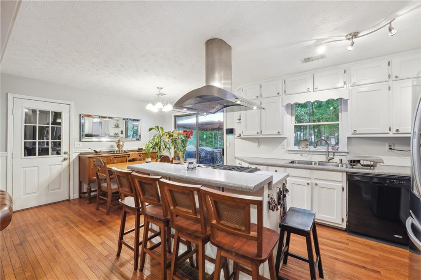
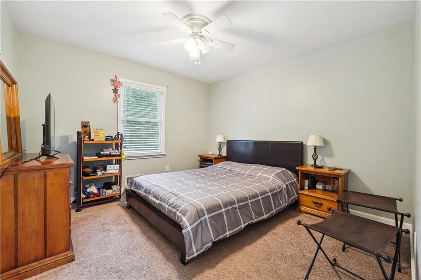
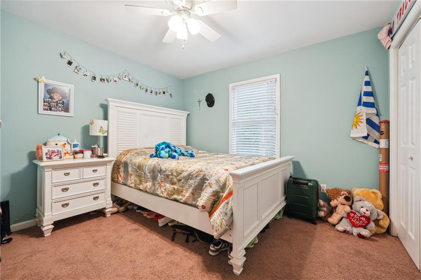
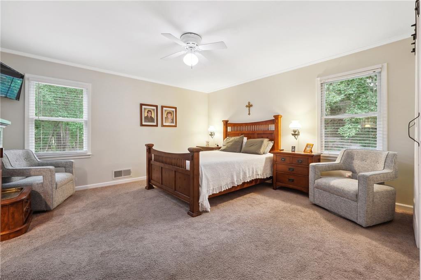
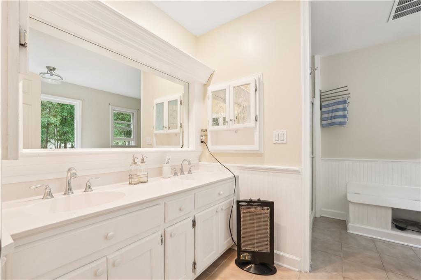
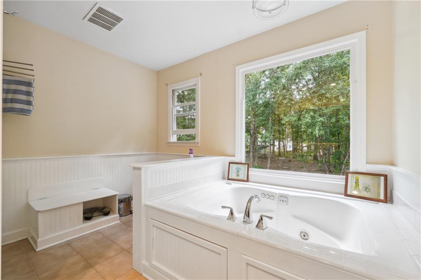
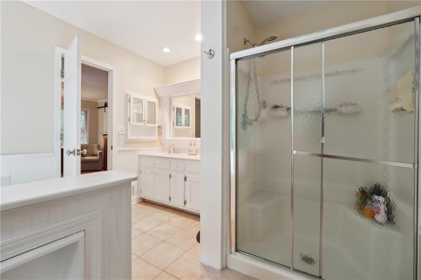
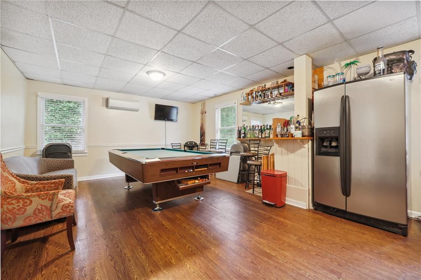
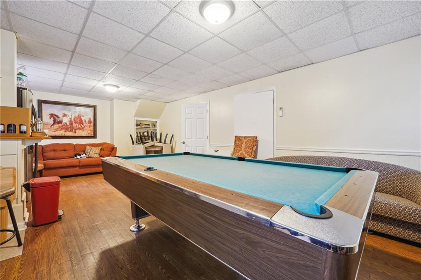
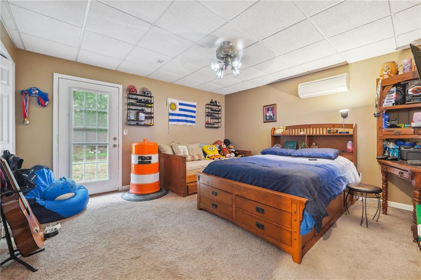
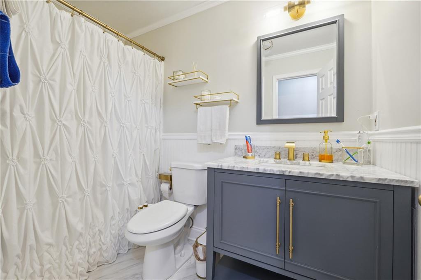
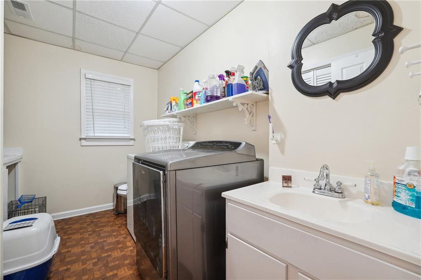
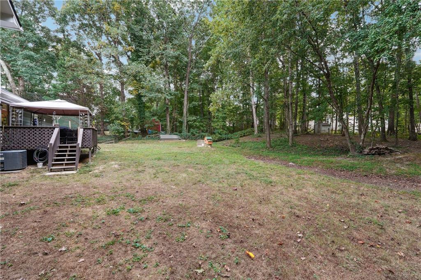
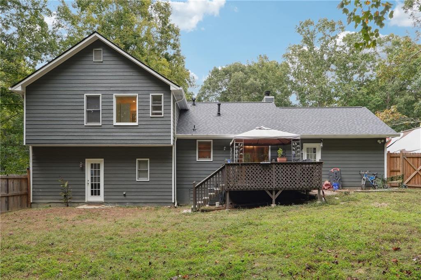
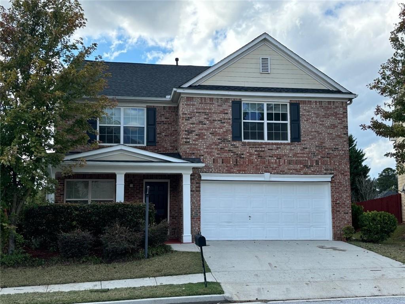
 MLS# 409710841
MLS# 409710841 