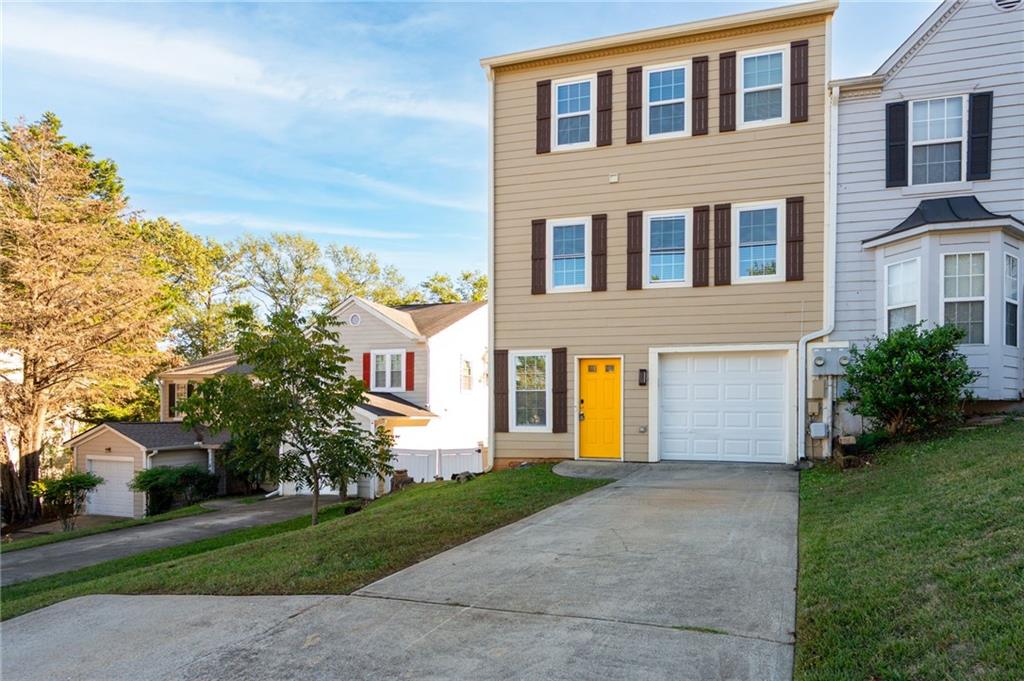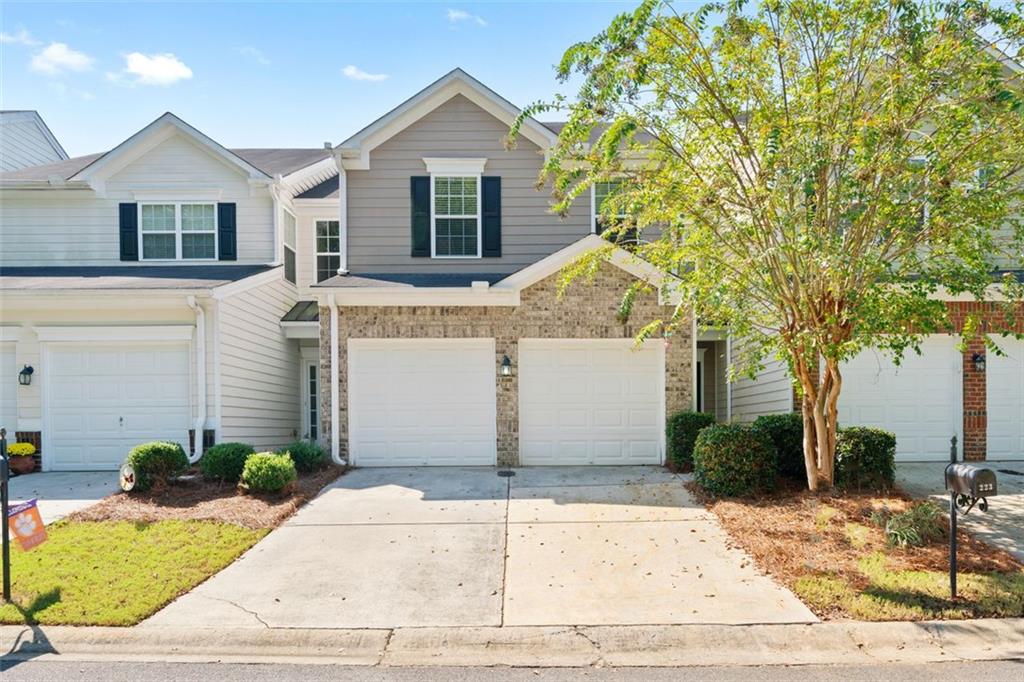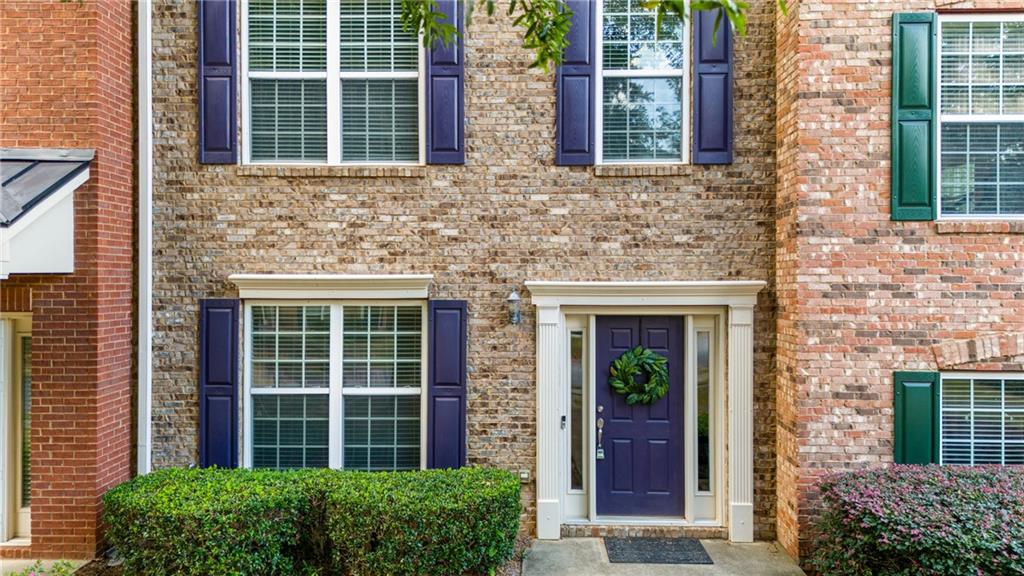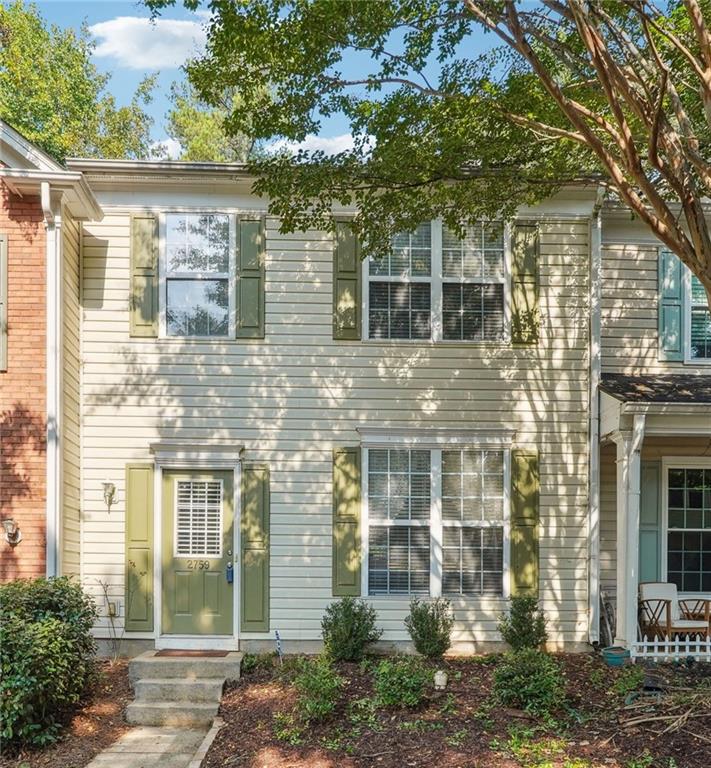2267 Nottley Walk Marietta GA 30066, MLS# 386182612
Marietta, GA 30066
- 3Beds
- 2Full Baths
- 1Half Baths
- N/A SqFt
- 2007Year Built
- 0.03Acres
- MLS# 386182612
- Residential
- Townhouse
- Active
- Approx Time on Market5 months, 12 days
- AreaN/A
- CountyCobb - GA
- Subdivision Barrett Creek Townhomes
Overview
This charmer will warm your heart the moment you step inside! Awesome open floor plan that allows you to maximize the space as you desire. Kitchen features breakfast bar and lots of counter-top space. Upstairs features 3 bedrooms and 2 full baths with full sized laundry. A split bedroom plan which means the bedrooms are far away from the master. Private outdoor living space is available for you to customize as you wish. Awesome HOA includes Trash, Water, Common Areas, & Pool. LOCATION, LOCATION, LOCATION!
Association Fees / Info
Hoa: Yes
Hoa Fees Frequency: Monthly
Hoa Fees: 300
Community Features: Homeowners Assoc, Near Schools, Near Shopping, Pool, Street Lights
Association Fee Includes: Maintenance Grounds, Maintenance Structure, Reserve Fund, Security, Sewer, Trash, Water
Bathroom Info
Halfbaths: 1
Total Baths: 3.00
Fullbaths: 2
Room Bedroom Features: Split Bedroom Plan
Bedroom Info
Beds: 3
Building Info
Habitable Residence: No
Business Info
Equipment: None
Exterior Features
Fence: Back Yard, Chain Link, Fenced, Privacy, Wood
Patio and Porch: None
Exterior Features: Private Yard
Road Surface Type: Paved
Pool Private: No
County: Cobb - GA
Acres: 0.03
Pool Desc: None
Fees / Restrictions
Financial
Original Price: $349,000
Owner Financing: No
Garage / Parking
Parking Features: Garage, Garage Door Opener, Kitchen Level
Green / Env Info
Green Energy Generation: None
Handicap
Accessibility Features: None
Interior Features
Security Ftr: Fire Alarm, Smoke Detector(s)
Fireplace Features: Factory Built, Living Room
Levels: Two
Appliances: Dishwasher, Disposal, Microwave, Refrigerator
Laundry Features: In Hall, Laundry Room
Interior Features: Double Vanity, Entrance Foyer, High Ceilings 9 ft Lower, High Ceilings 9 ft Main, High Ceilings 9 ft Upper, High Speed Internet, Walk-In Closet(s)
Flooring: Carpet, Hardwood, Laminate
Spa Features: None
Lot Info
Lot Size Source: Assessor
Lot Features: Level, Private, Wooded
Misc
Property Attached: Yes
Home Warranty: No
Open House
Other
Other Structures: None
Property Info
Construction Materials: Brick Front, Cement Siding, Concrete
Year Built: 2,007
Property Condition: Resale
Roof: Composition
Property Type: Residential Attached
Style: Townhouse, Traditional
Rental Info
Land Lease: No
Room Info
Kitchen Features: Breakfast Bar, Breakfast Room, Pantry
Room Master Bathroom Features: Separate His/Hers,Other
Room Dining Room Features: Open Concept
Special Features
Green Features: Windows
Special Listing Conditions: None
Special Circumstances: None
Sqft Info
Building Area Total: 1776
Building Area Source: Appraiser
Tax Info
Tax Amount Annual: 4256
Tax Year: 2,023
Tax Parcel Letter: 16-0653-0-201-0
Unit Info
Utilities / Hvac
Cool System: Ceiling Fan(s), Central Air
Electric: 220 Volts
Heating: Central, Natural Gas
Utilities: Cable Available, Electricity Available, Natural Gas Available, Phone Available, Sewer Available, Underground Utilities, Water Available
Sewer: Public Sewer
Waterfront / Water
Water Body Name: None
Water Source: Public
Waterfront Features: None
Directions
WAZE/GOOGLE MAPS/MAPSListing Provided courtesy of Homesmart
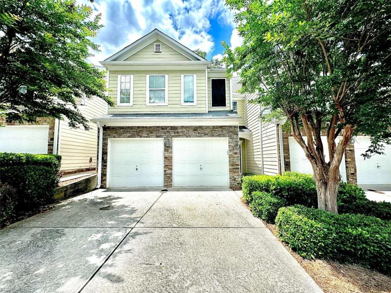
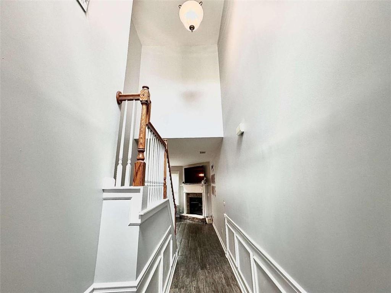
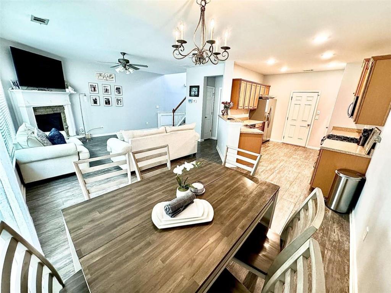
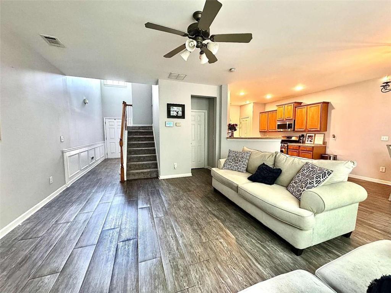
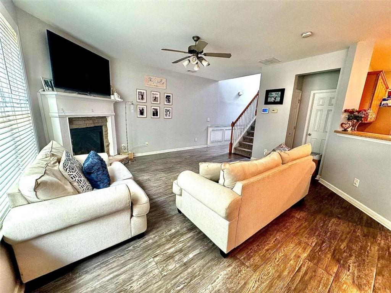
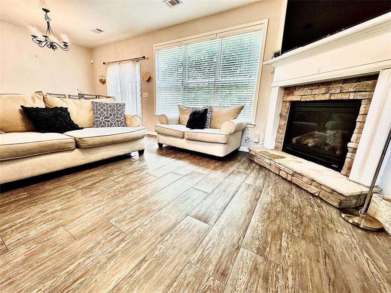
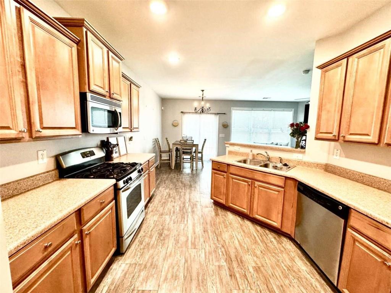
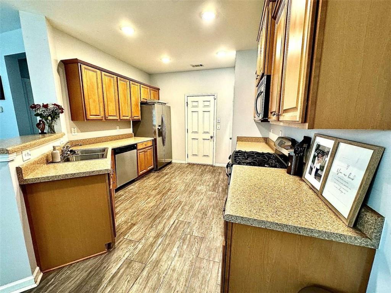
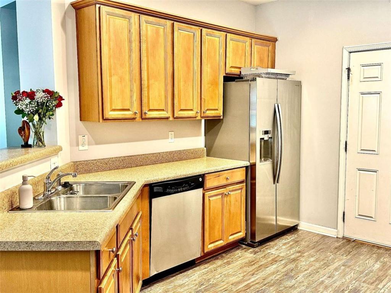
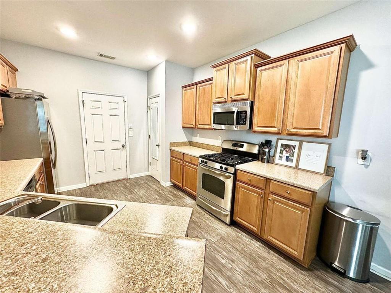
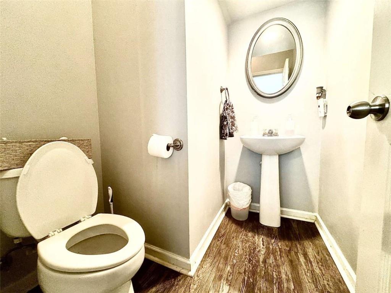
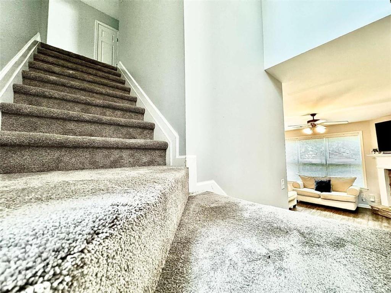
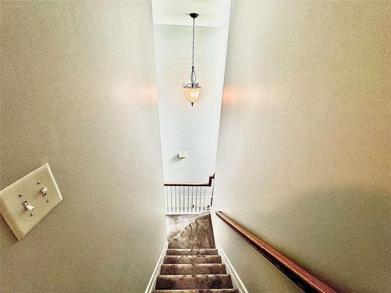
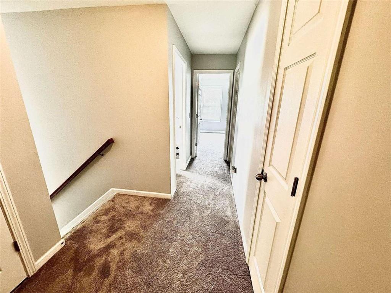
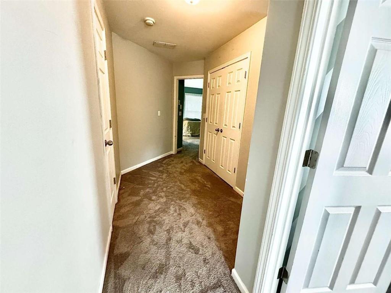
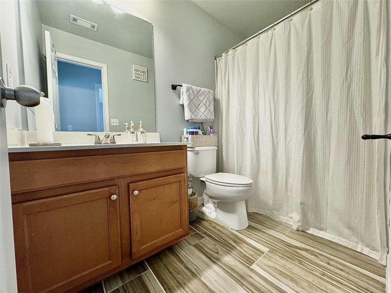
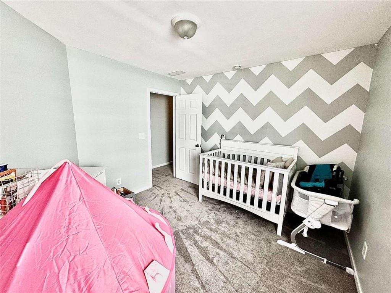
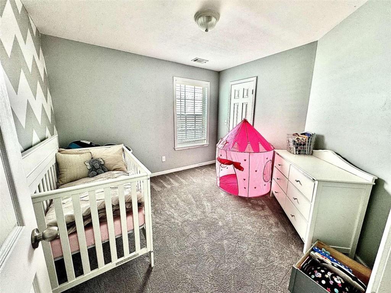
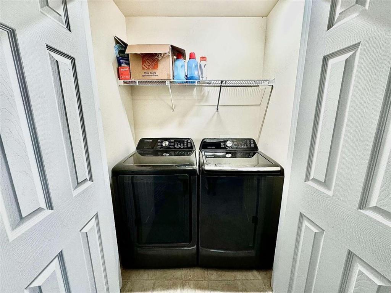
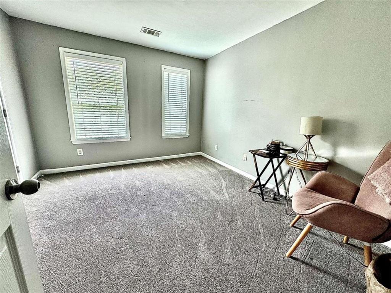
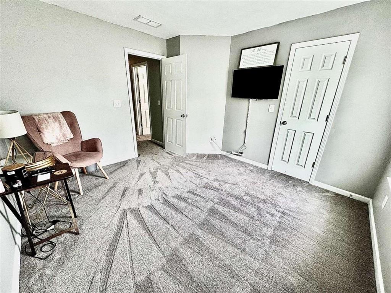
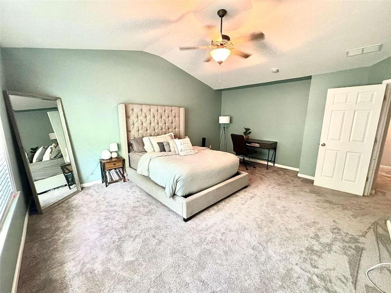
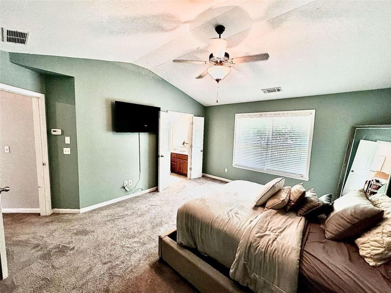
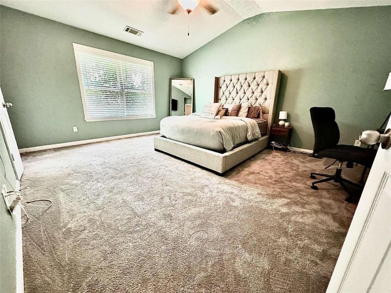
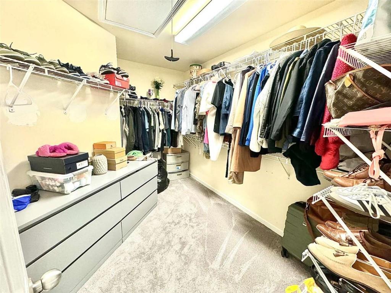
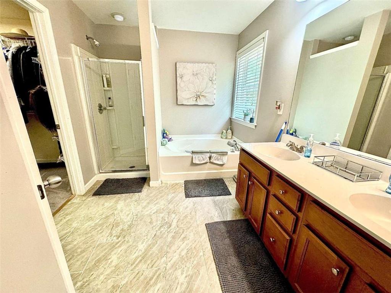
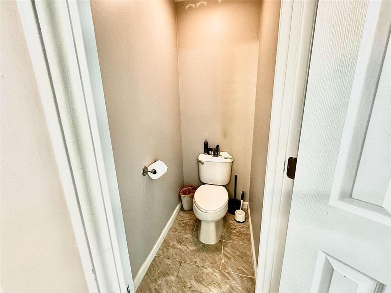
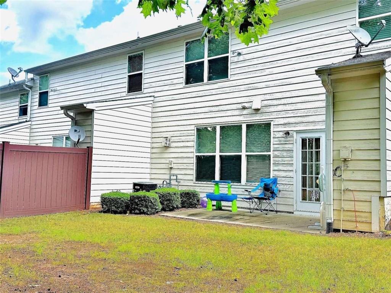
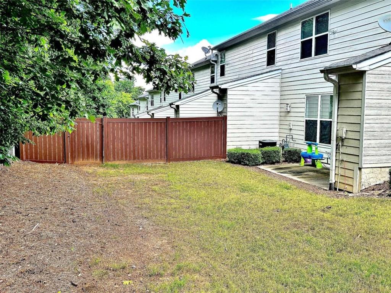
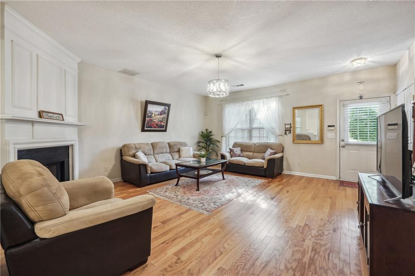
 MLS# 408765384
MLS# 408765384 