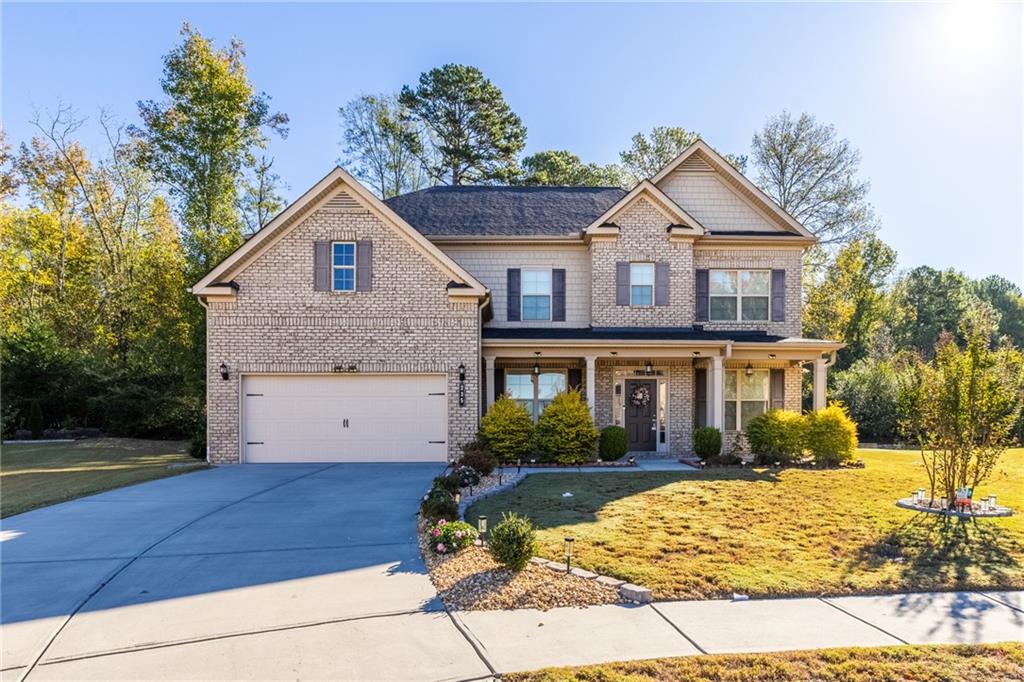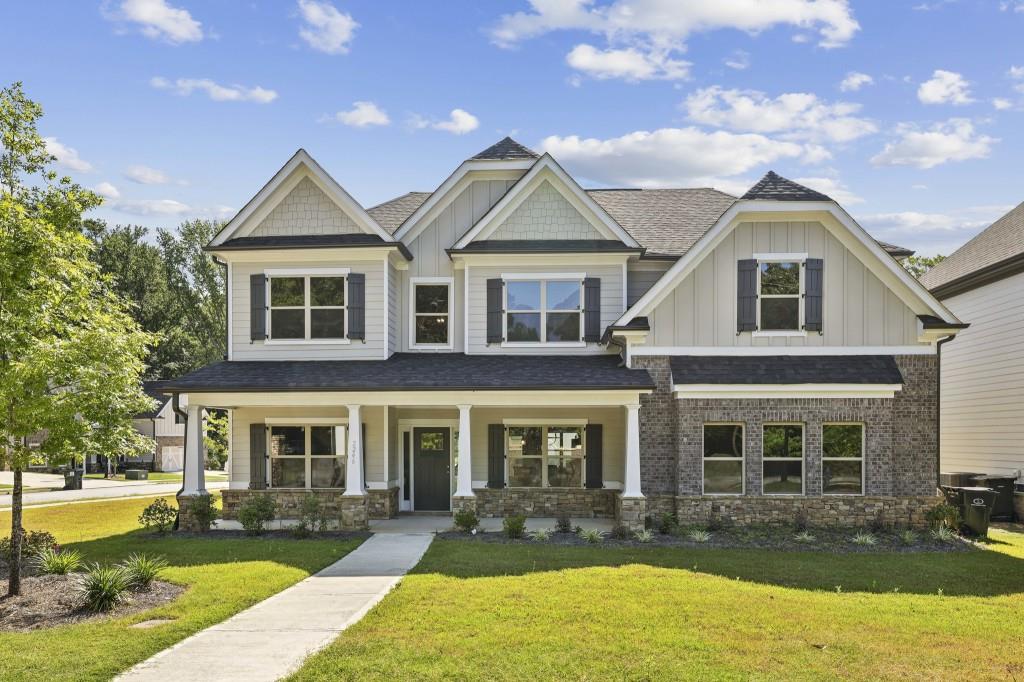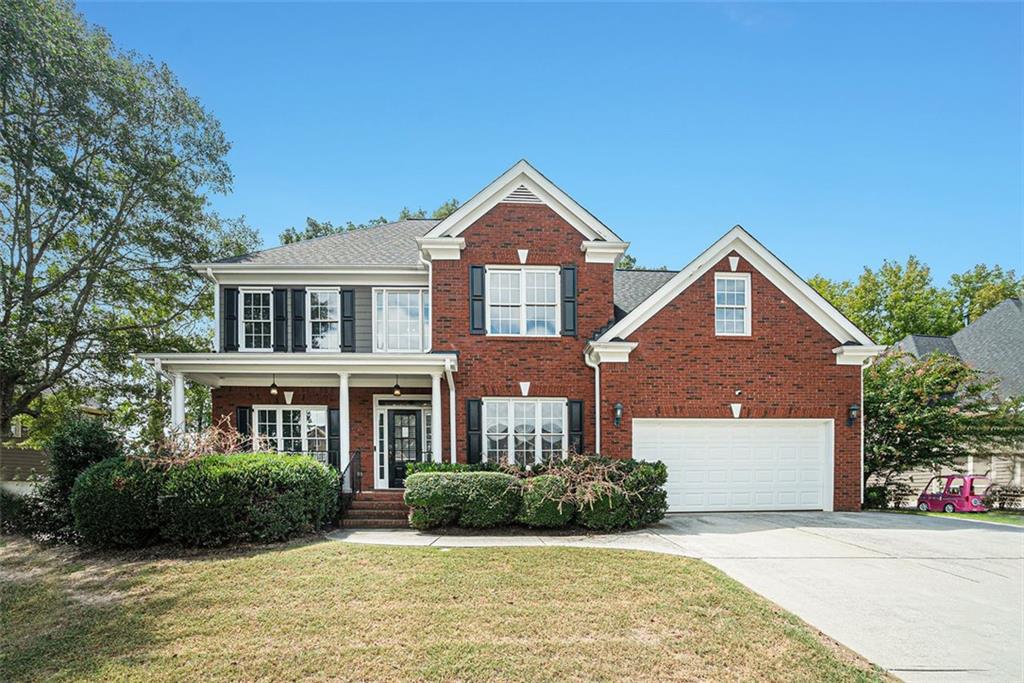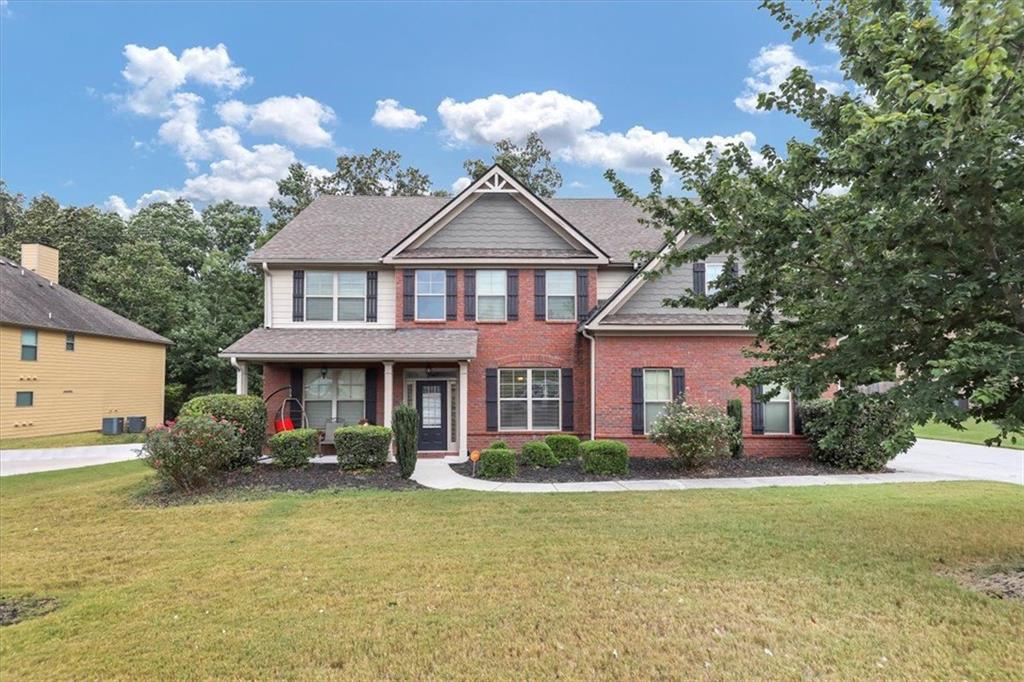2270 Cobble Creek Lane Grayson GA 30017, MLS# 401278318
Grayson, GA 30017
- 5Beds
- 3Full Baths
- 1Half Baths
- N/A SqFt
- 2000Year Built
- 0.37Acres
- MLS# 401278318
- Residential
- Single Family Residence
- Active
- Approx Time on Market2 months, 17 days
- AreaN/A
- CountyGwinnett - GA
- Subdivision Pebble Creek Farm
Overview
Welcome to 2270 Cobble Creek Ln in the highly desirable Grayson School District! This stunning single-family home offers an unparalleled combination of space, comfort, and style. With 5 bedrooms, 3.5 bathrooms, and a finished basement, this 3-story home is perfect for families of all sizes.As you enter the property, you will be greeted by a spacious and inviting foyer. The main level features a modern and open concept floor plan, with a large family room with cozy fireplace, formal dining room, and den. The gourmet kitchen is sure to impress even the most discerning chef. The kitchen boasts all stainless steel appliances and has ample cabinet space with a separate pantry in the laundry room off the kitchen.Upstairs, you will find a luxurious master suite complete with a spa-like bathroom. An ensuite with fireplace. Huge walk-in closet too! Boasts a 12-foot tray ceiling in the master bedroom. The additional bedrooms are generously sized and offer plenty of space for relaxation and privacy. Downstairs in the finished basement you will find a kitchenette, full bath, 1 bedroom, living room, and impressive library/office. The basement also has an attached sunroom with fireplace. A nice addition to all this is a climate controlled 10x20 storage space.Outside, the fenced backyard provides a safe and serene space for outdoor activities and huge deck for entertaining. The expansive driveway offers plenty of parking space for you and your guests.Now, let's talk about the neighborhood. Cobble Creek Ln is conveniently located within close proximity to some of the best amenities and attractions in the area. Just a short drive away, you will find Grayson City Park, offering tennis courts, walking trails, and picnic areas. Grayson High School and Grayson Elementary School are also within walking distance, making this property ideal for families with children.For those who enjoy dining out, you'll be pleased to know that there are plenty of fantastic restaurants nearby. From cozy cafes to elegant fine dining establishments, there is something to satisfy every palate.Don't miss your chance to own this exceptional property in the heart of Grayson. Schedule your private showing today and experience the best that this home and neighborhood have to offer. Call now to find out more information and make this house your new home!
Association Fees / Info
Hoa Fees: 523
Hoa: Yes
Hoa Fees Frequency: Annually
Hoa Fees: 523
Community Features: Homeowners Assoc, Pool, Tennis Court(s)
Hoa Fees Frequency: Annually
Bathroom Info
Halfbaths: 1
Total Baths: 4.00
Fullbaths: 3
Room Bedroom Features: Sitting Room
Bedroom Info
Beds: 5
Building Info
Habitable Residence: No
Business Info
Equipment: None
Exterior Features
Fence: Back Yard
Patio and Porch: Deck
Exterior Features: Balcony, Private Entrance, Rain Gutters
Road Surface Type: Asphalt
Pool Private: No
County: Gwinnett - GA
Acres: 0.37
Pool Desc: None
Fees / Restrictions
Financial
Original Price: $550,000
Owner Financing: No
Garage / Parking
Parking Features: Garage Faces Side
Green / Env Info
Green Energy Generation: None
Handicap
Accessibility Features: None
Interior Features
Security Ftr: Secured Garage/Parking, Smoke Detector(s)
Fireplace Features: Living Room
Levels: Three Or More
Appliances: Dishwasher, Gas Cooktop, Gas Oven, Refrigerator, Washer
Laundry Features: Laundry Room
Interior Features: Bookcases, Double Vanity, Dry Bar, Entrance Foyer 2 Story, Walk-In Closet(s)
Spa Features: None
Lot Info
Lot Size Source: Public Records
Lot Features: Back Yard
Lot Size: x 120
Misc
Property Attached: No
Home Warranty: No
Open House
Other
Other Structures: None
Property Info
Construction Materials: Brick Front, Cement Siding
Year Built: 2,000
Property Condition: Resale
Roof: Shingle
Property Type: Residential Detached
Style: Contemporary
Rental Info
Land Lease: No
Room Info
Kitchen Features: None
Room Master Bathroom Features: Separate Tub/Shower
Room Dining Room Features: None
Special Features
Green Features: None
Special Listing Conditions: None
Special Circumstances: None
Sqft Info
Building Area Total: 4056
Building Area Source: Public Records
Tax Info
Tax Amount Annual: 5338
Tax Year: 2,023
Tax Parcel Letter: R5102-168
Unit Info
Utilities / Hvac
Cool System: Ceiling Fan(s), Central Air
Electric: None
Heating: Central
Utilities: Cable Available, Electricity Available, Natural Gas Available, Phone Available, Sewer Available, Water Available
Sewer: Public Sewer
Waterfront / Water
Water Body Name: None
Water Source: Public
Waterfront Features: None
Directions
Off Cooper Road turn into Pebble creek farm subdivision. Turn right onto Cobble Creek Lane and follow to the house.Listing Provided courtesy of Northgroup Real Estate
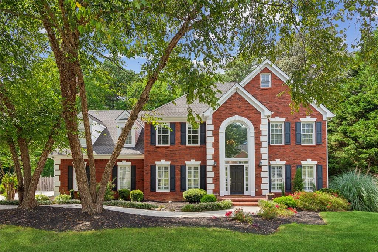
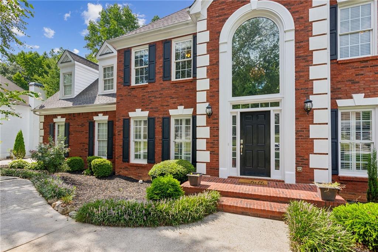
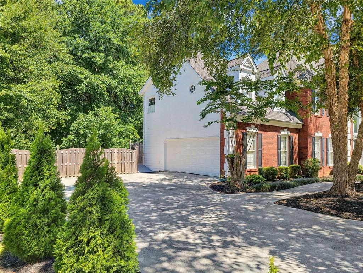
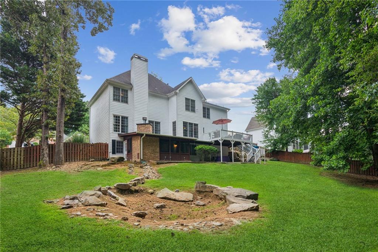
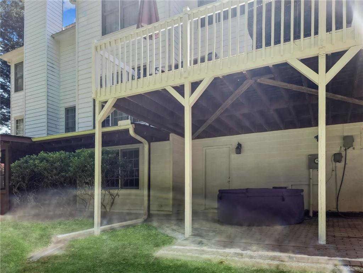
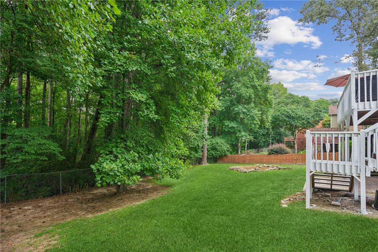
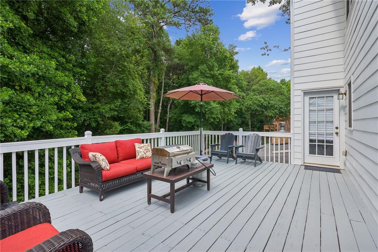
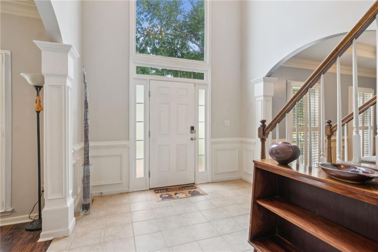
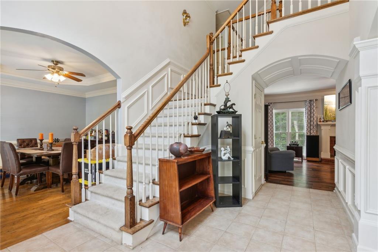
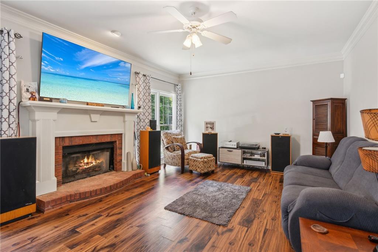
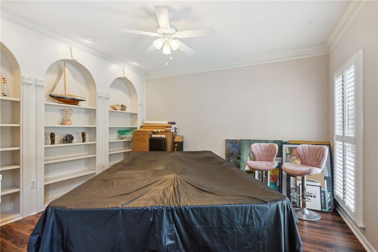
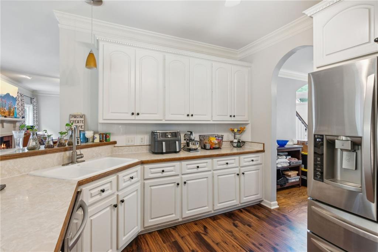
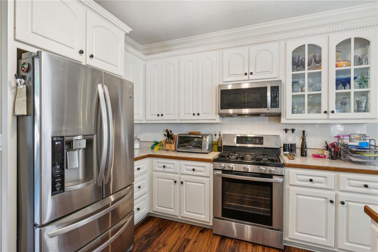
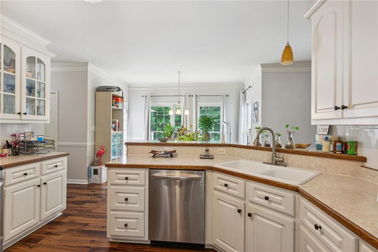
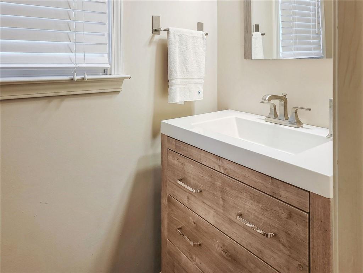
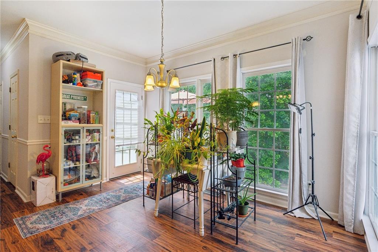
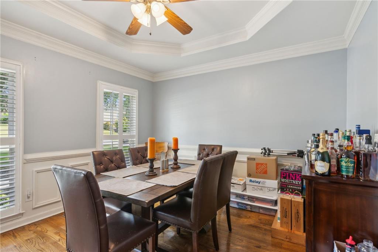
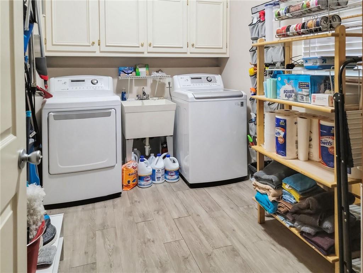
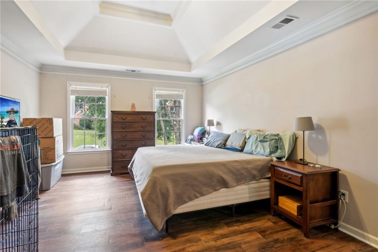
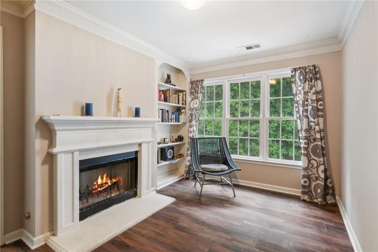
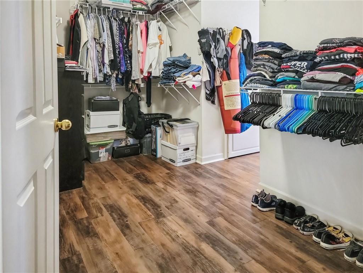
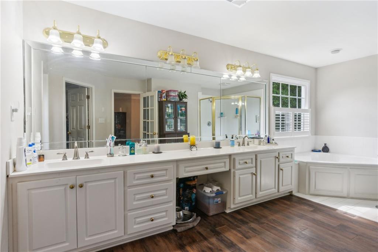
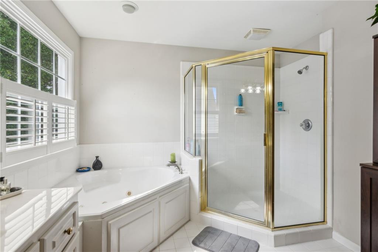
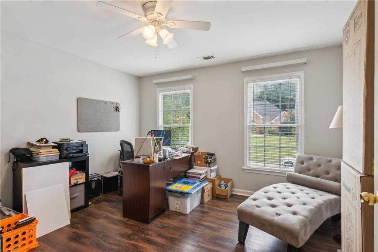
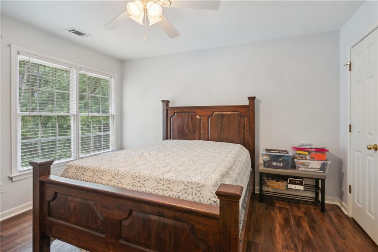
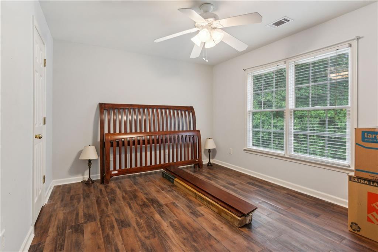
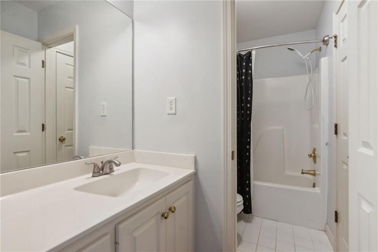
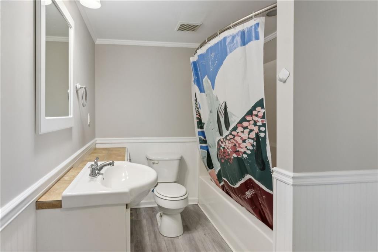
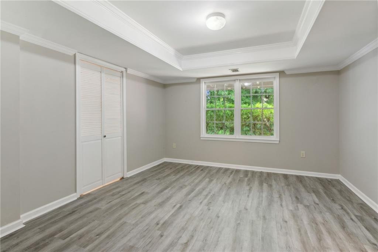
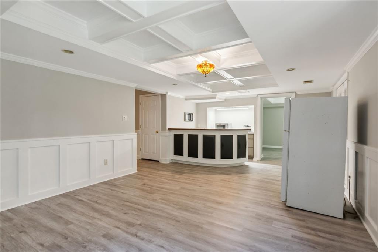
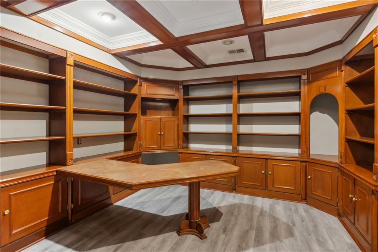
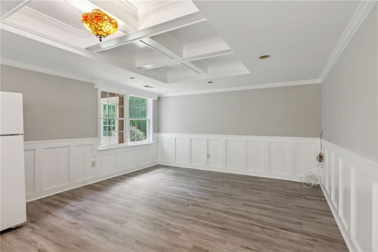
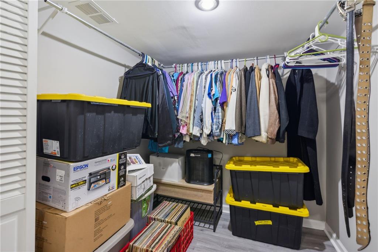
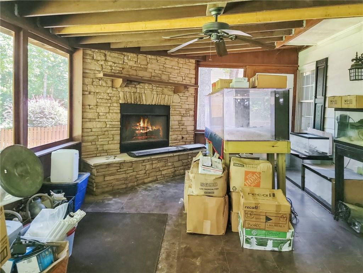
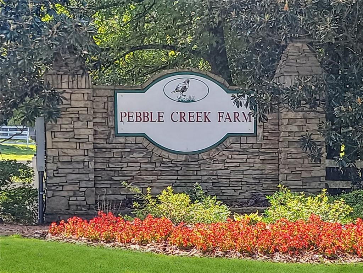
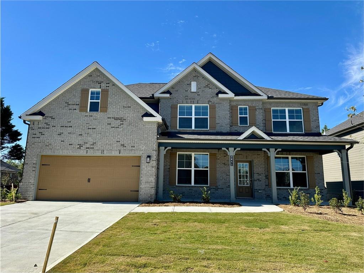
 MLS# 409006006
MLS# 409006006 