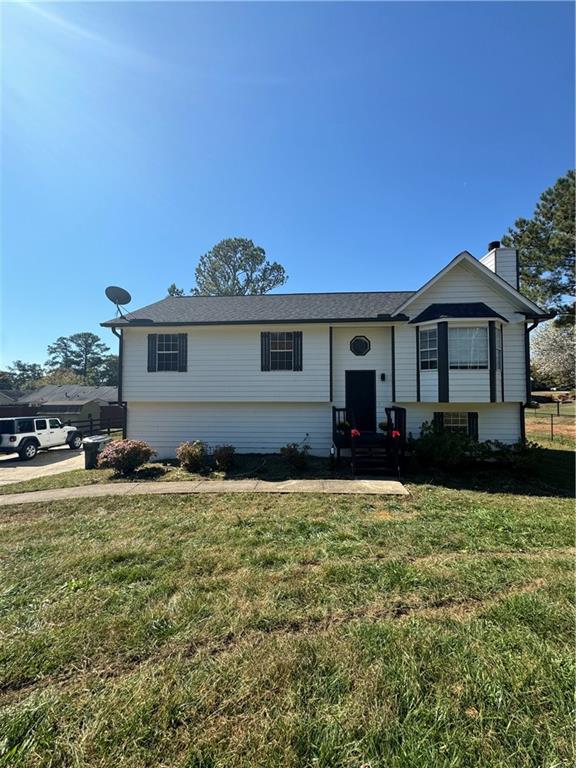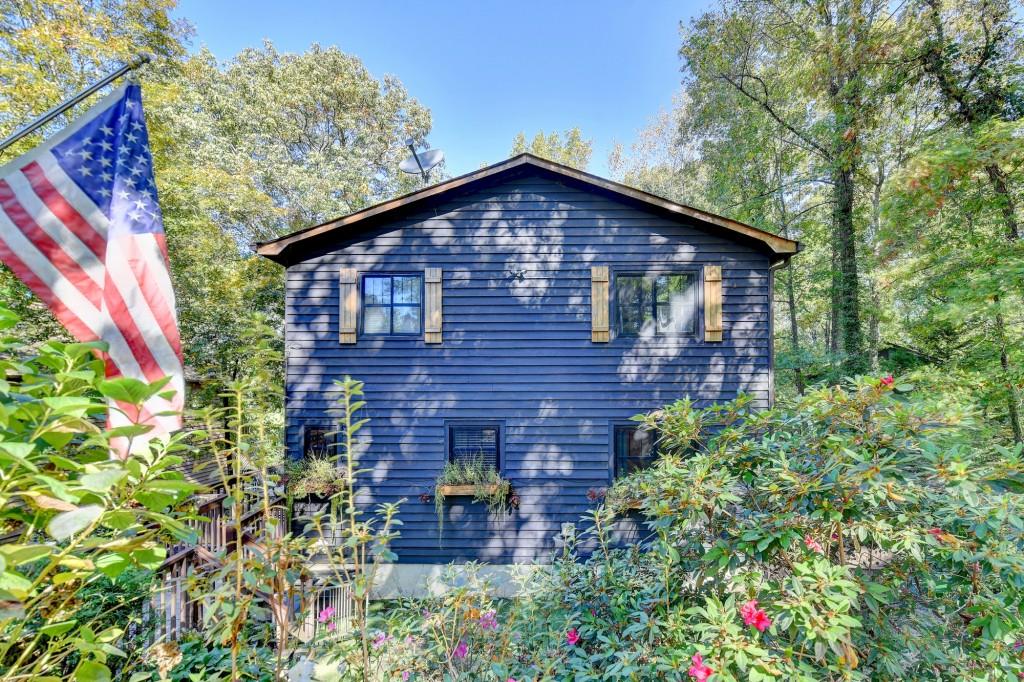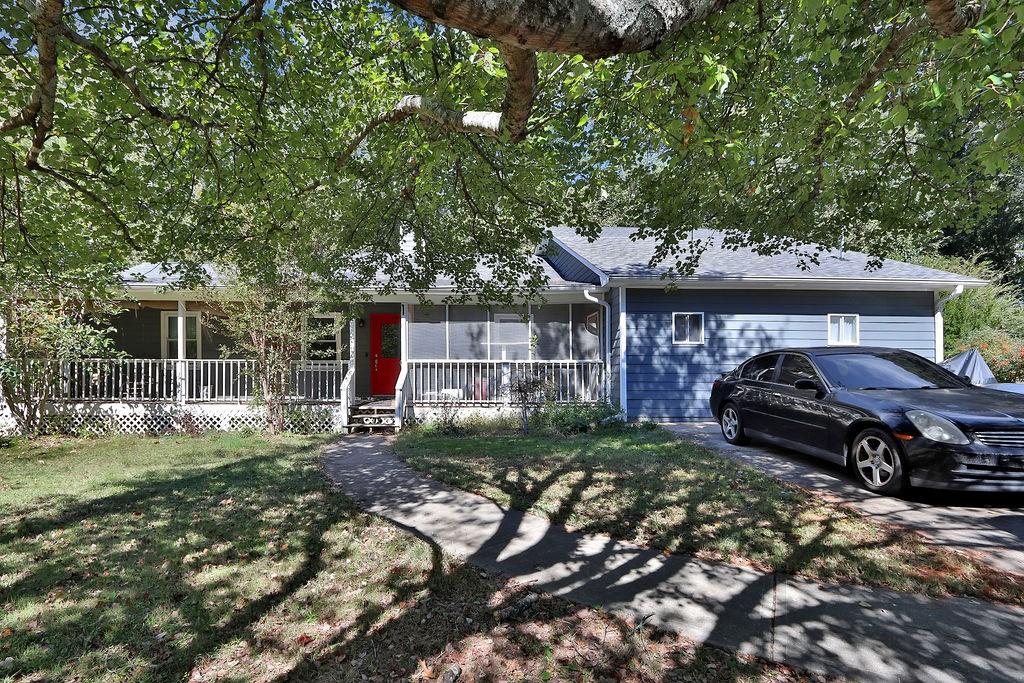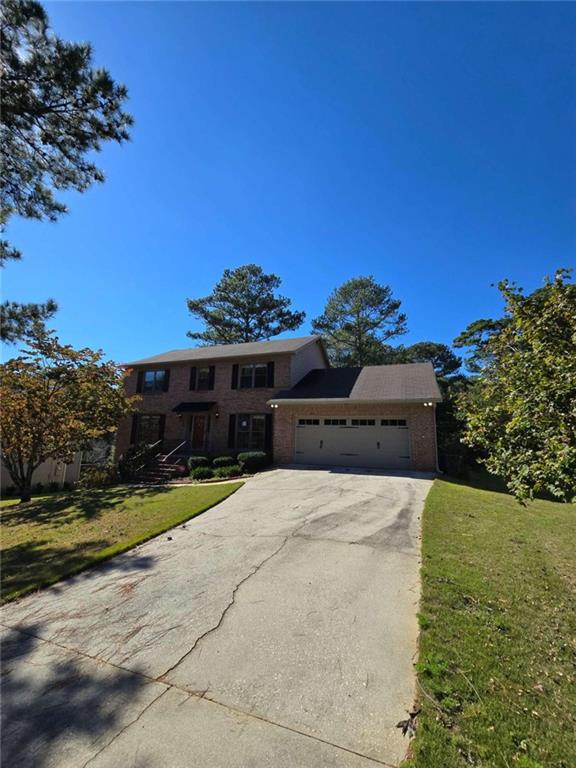2275 Springdale Drive Snellville GA 30078, MLS# 410238678
Snellville, GA 30078
- 4Beds
- 3Full Baths
- N/AHalf Baths
- N/A SqFt
- 1971Year Built
- 0.66Acres
- MLS# 410238678
- Residential
- Single Family Residence
- Active
- Approx Time on Market8 days
- AreaN/A
- CountyGwinnett - GA
- Subdivision Abington Park
Overview
Welcome to this stunning all-brick ranch home, perfectly situated on over half an acre in a well-established neighborhood! This spacious property features a fenced backyard, ideal for outdoor gatherings with a large stone patio complete with a fire pit, swing and charming arbor. Inside, the home boasts LVP flooring, complemented by elegant hardwoods. The kitchen is a true showstopper, with custom cabinets, quartz countertops, stainless steel appliances, and a Bosch dishwasher, plus a huge walk-in pantry for all your storage needs. The primary bedroom offers a serene retreat with a walk-in closet. With a newly installed roof, gutters with guards, and a cozy screened porch, this home combines upgrades with classic charm. Enjoy the convenience of nearby shopping and dining this home is ready to welcome you!
Association Fees / Info
Hoa: No
Community Features: None
Bathroom Info
Main Bathroom Level: 3
Total Baths: 3.00
Fullbaths: 3
Room Bedroom Features: Master on Main, Oversized Master
Bedroom Info
Beds: 4
Building Info
Habitable Residence: No
Business Info
Equipment: None
Exterior Features
Fence: Back Yard, Chain Link
Patio and Porch: Front Porch, Patio, Screened
Exterior Features: Private Yard, Storage
Road Surface Type: Asphalt
Pool Private: No
County: Gwinnett - GA
Acres: 0.66
Pool Desc: None
Fees / Restrictions
Financial
Original Price: $345,000
Owner Financing: No
Garage / Parking
Parking Features: Carport, Driveway, RV Access/Parking
Green / Env Info
Green Energy Generation: None
Handicap
Accessibility Features: None
Interior Features
Security Ftr: Smoke Detector(s)
Fireplace Features: Glass Doors, Great Room, Masonry, Raised Hearth
Levels: One
Appliances: Dishwasher, Gas Range, Gas Water Heater, Self Cleaning Oven
Laundry Features: Laundry Room, Main Level, Mud Room, Sink
Interior Features: Crown Molding, Disappearing Attic Stairs, Double Vanity, High Ceilings 9 ft Main, High Speed Internet, Walk-In Closet(s)
Flooring: Carpet
Spa Features: None
Lot Info
Lot Size Source: Public Records
Lot Features: Back Yard, Front Yard, Level, Private, Wooded
Lot Size: 126x140x110x101x1431
Misc
Property Attached: No
Home Warranty: No
Open House
Other
Other Structures: Outbuilding,Pergola
Property Info
Construction Materials: Brick, Brick 4 Sides
Year Built: 1,971
Property Condition: Resale
Roof: Composition, Ridge Vents
Property Type: Residential Detached
Style: Traditional
Rental Info
Land Lease: No
Room Info
Kitchen Features: Breakfast Bar, Cabinets Other, Eat-in Kitchen, Other Surface Counters, Pantry Walk-In, Stone Counters, View to Family Room
Room Master Bathroom Features: Shower Only
Room Dining Room Features: Separate Dining Room
Special Features
Green Features: None
Special Listing Conditions: None
Special Circumstances: None
Sqft Info
Building Area Total: 2117
Building Area Source: Owner
Tax Info
Tax Amount Annual: 3562
Tax Year: 2,023
Tax Parcel Letter: R5037-154
Unit Info
Utilities / Hvac
Cool System: Central Air
Electric: 110 Volts
Heating: Natural Gas
Utilities: Cable Available, Electricity Available, Natural Gas Available, Phone Available, Water Available
Sewer: Septic Tank
Waterfront / Water
Water Body Name: None
Water Source: Public
Waterfront Features: None
Directions
Use GPSListing Provided courtesy of Exp Realty, Llc.
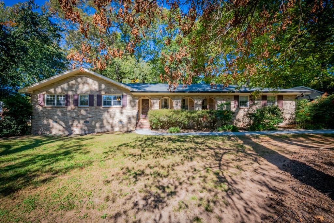
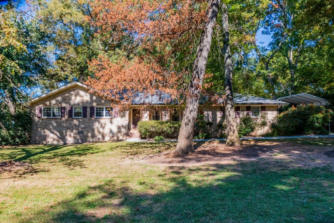
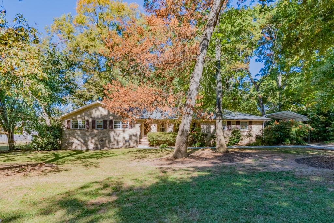
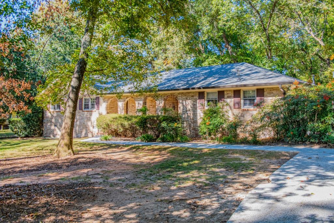
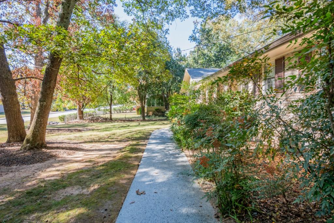
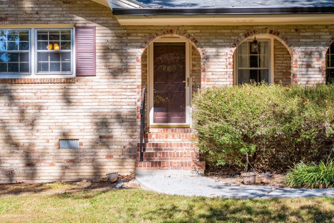
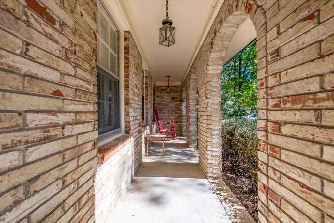
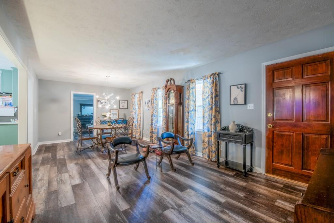
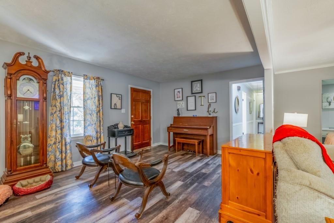
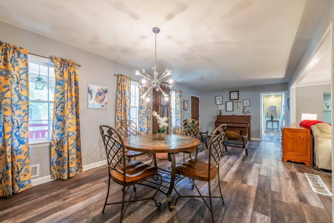
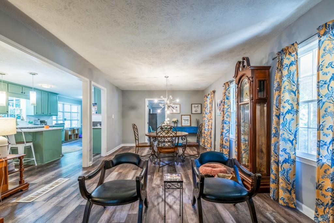
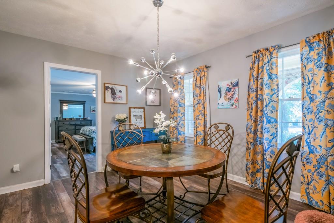
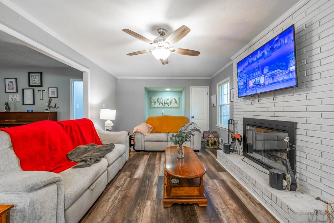
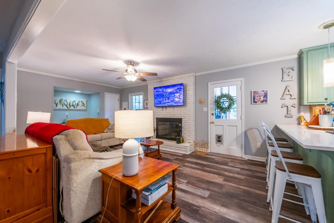
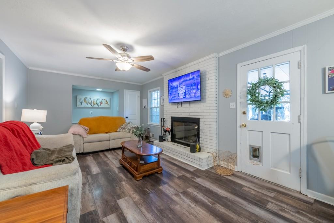
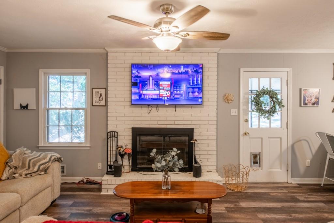
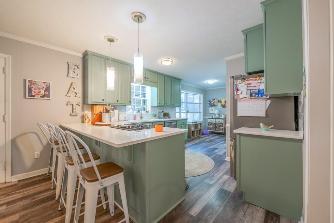
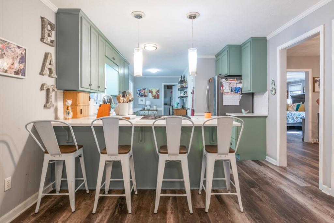
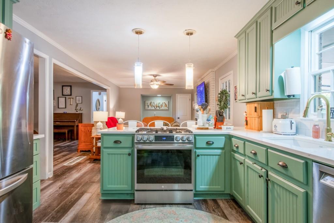
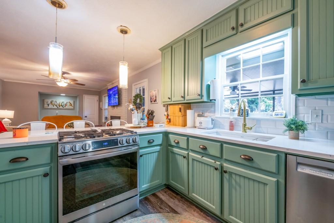
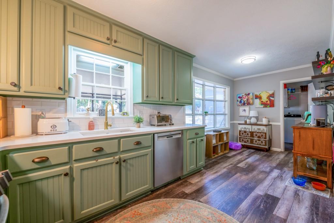
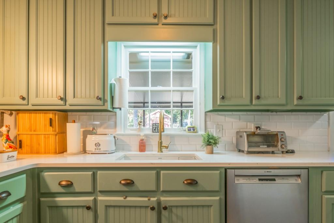
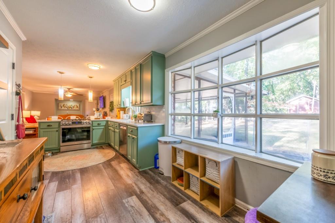
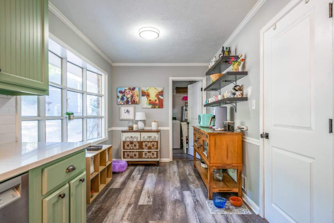
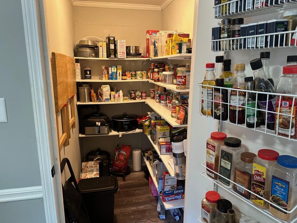
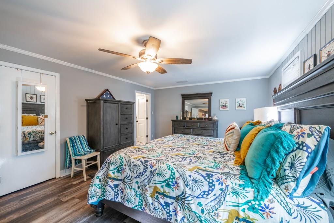
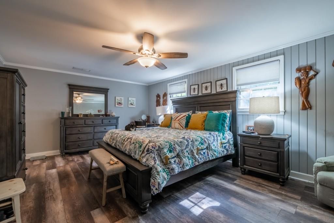
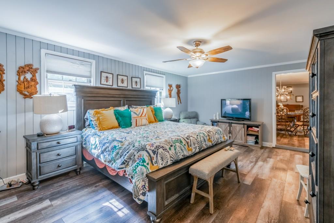
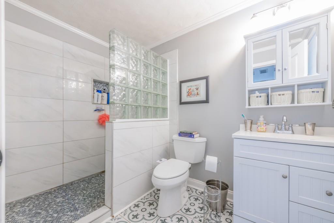
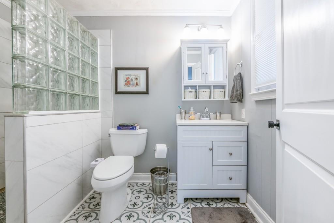
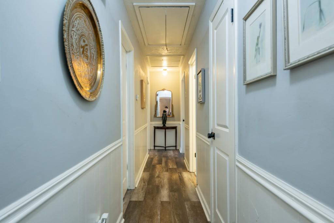
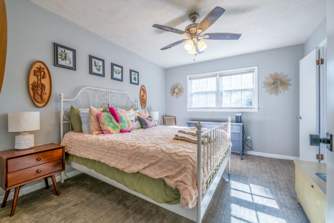
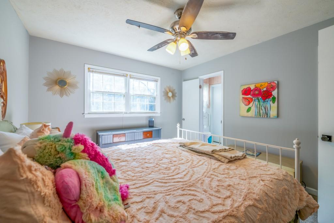
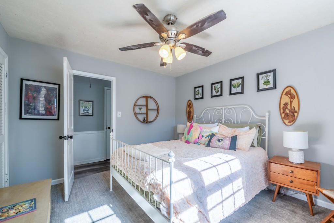
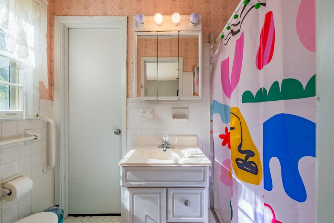
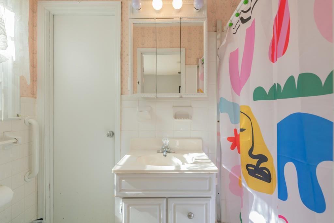
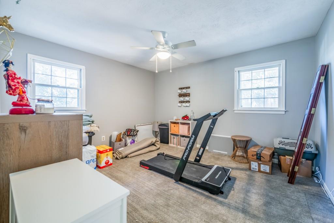
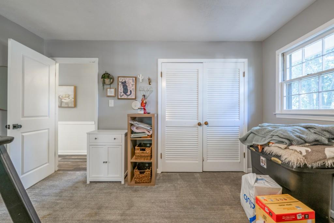
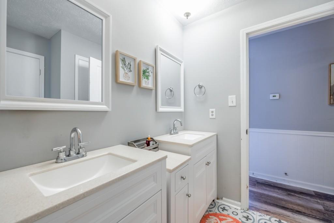
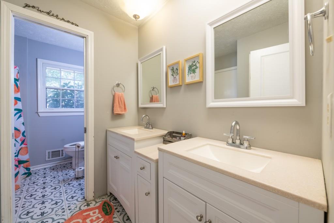
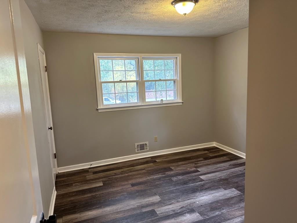
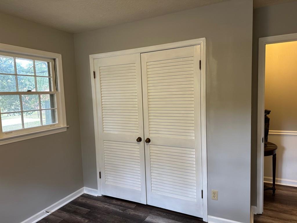
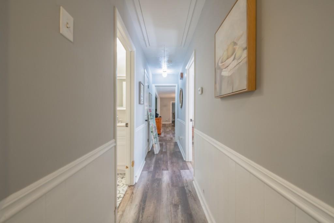
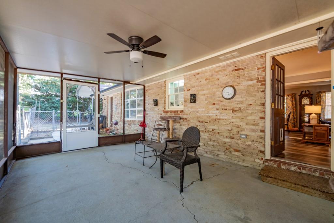
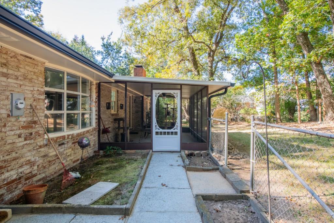
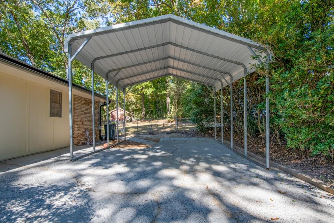
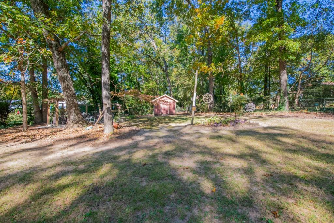
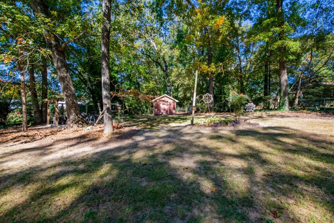
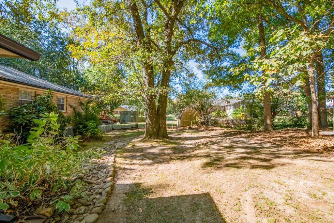
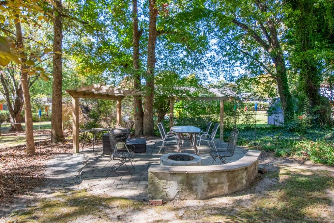
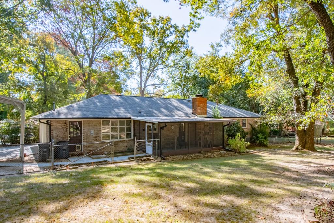
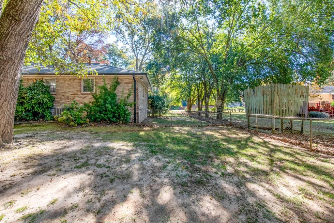
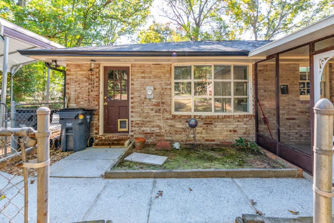
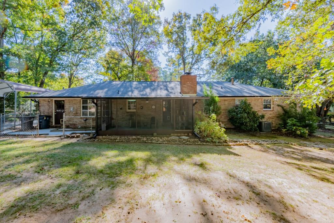
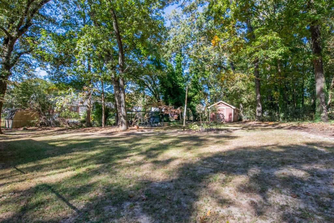
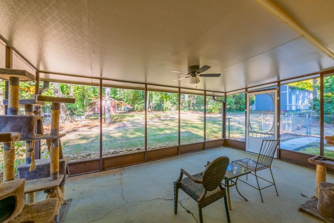
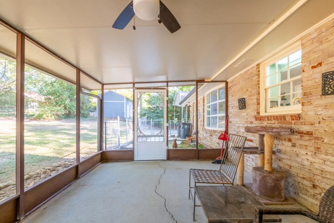
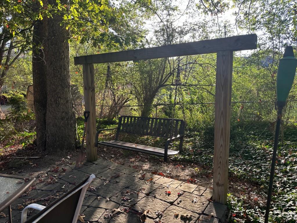
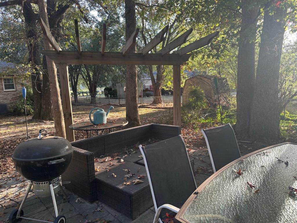
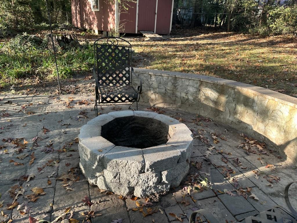
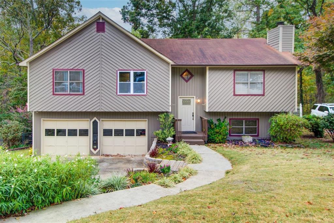
 MLS# 410521240
MLS# 410521240 