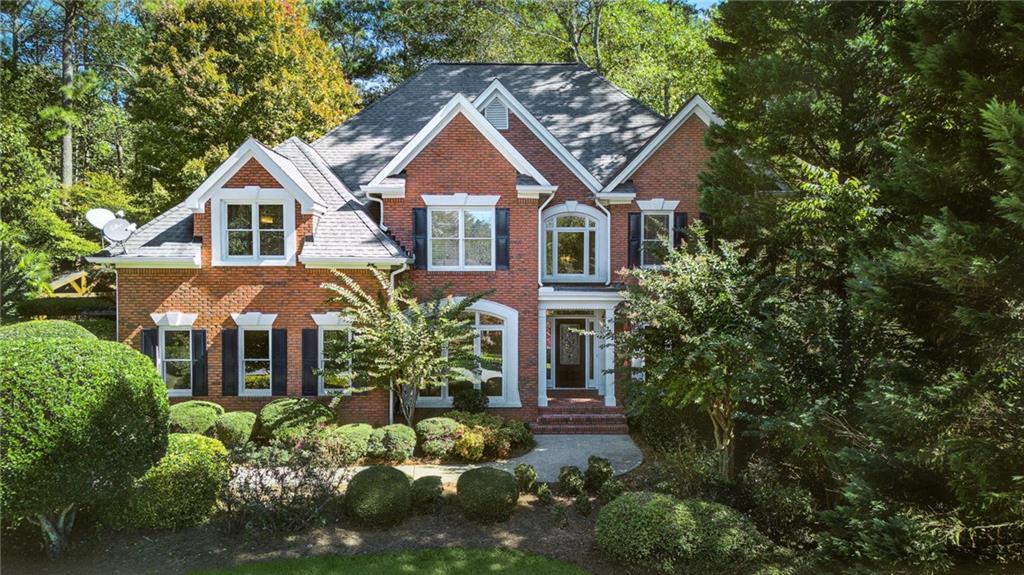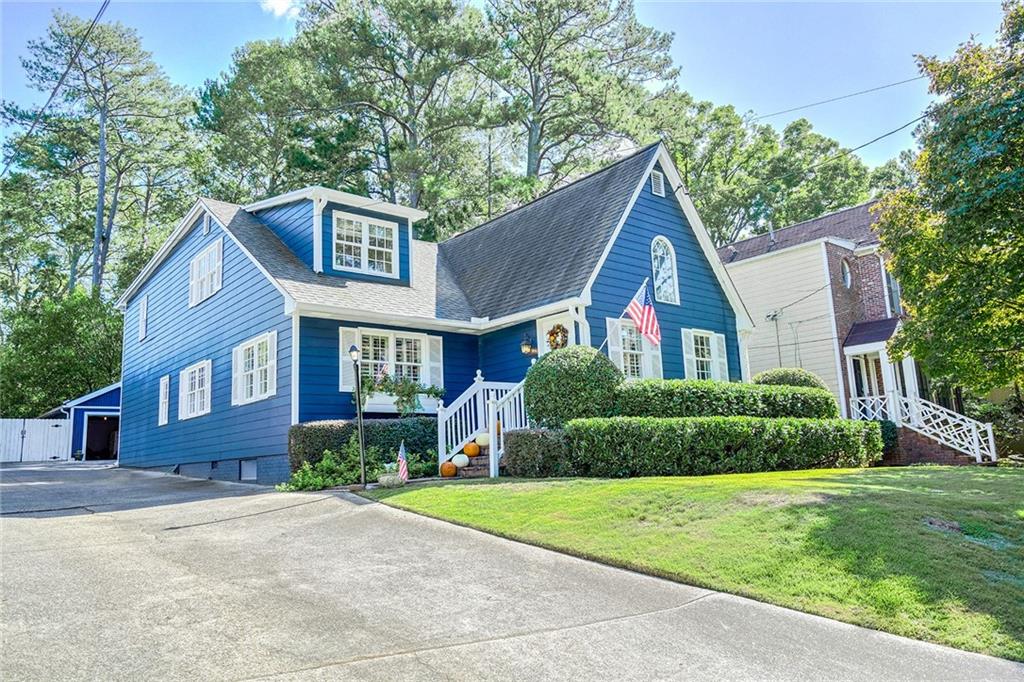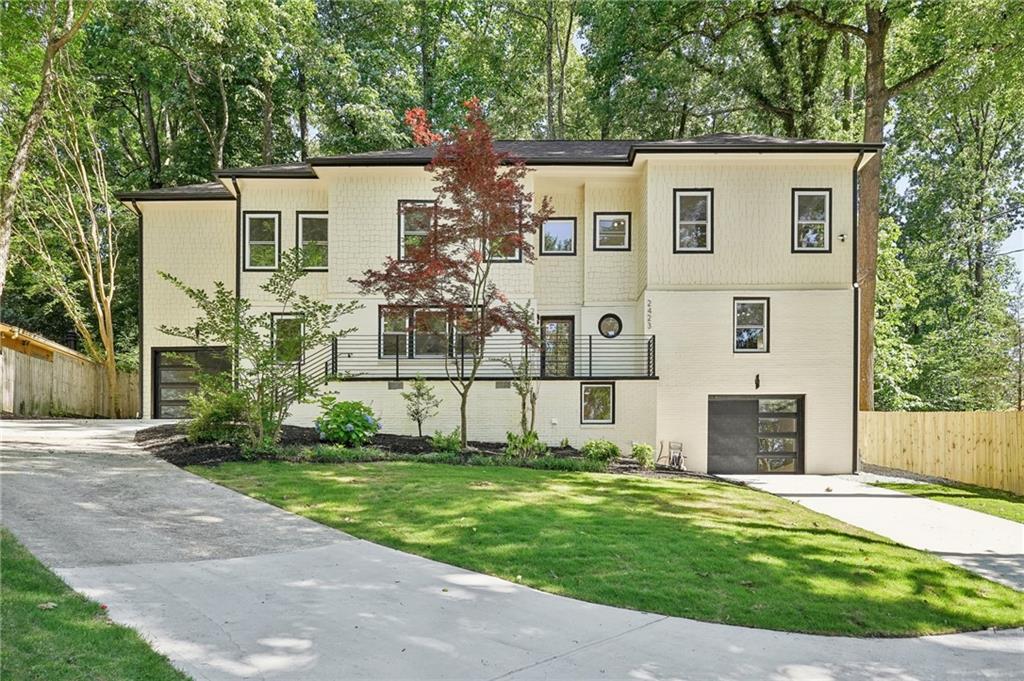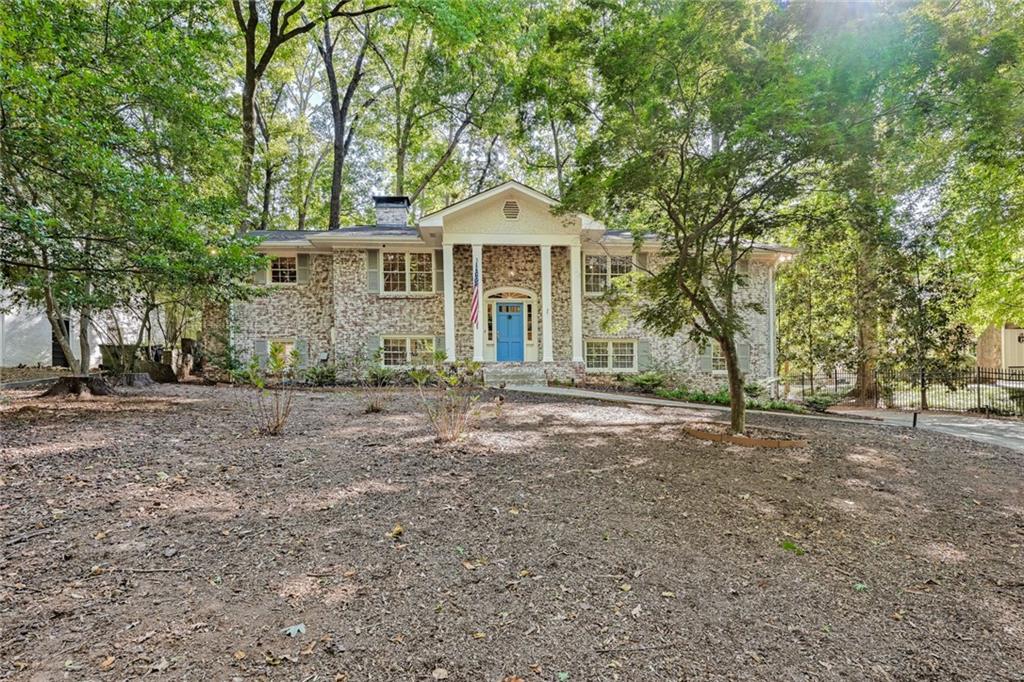23 Paces West Drive Atlanta GA 30327, MLS# 354388498
Atlanta, GA 30327
- 3Beds
- 3Full Baths
- N/AHalf Baths
- N/A SqFt
- 1929Year Built
- 0.06Acres
- MLS# 354388498
- Residential
- Single Family Residence
- Active
- Approx Time on Market9 months, 13 days
- AreaN/A
- CountyFulton - GA
- Subdivision Paces West
Overview
c.1929, this Neel Reid single family home is 2,688. square feet of exquisite craftsmanship located inside the gates of the Paces West community. This historic 3 bed/3 bath property is comprised of a 2/2 single family detached home and an adjacent 1/1 detached guest house recently completed over the private garage. The large great room features brick floors, an elegant fireplace, hand painted office nook with a hidden closet where Olympic medals were hidden in 1996! There is also a spacious full updated bathroom on the main. Massive double doors open onto to the rear terrace where you can enjoy a serene and secluded garden with stone patio spacious enough for hosting a BBQ. The European flair of the kitchen is cozy and completely charming with all the modern appliances of today. There is a built in Miele oven, gas cooktop, Subzero Frig and double freezer. The 4 arched openings flanked by heavy wooden folding doors were originally the entrances for cars. There is good guest parking in this community. Set within a gated townhome development, the original estate included this carriage house and the Nunnally mansion, which remains and is across the quiet cul-de-sac. The recently completed garage apartment is an ideal guest suite or deluxe setting for a home office or gym. Need a live in helper, this is also possible here. This one room, vaulted ceiling apartment has a kitchenette and full bathroom. Located off of magnificent West Paces Ferry Road, this quiet enclave has a gated entrance, gentle hills which are great for walking, and a shared pool open seasonally. Walkability is a 10! Just out of the gate is a Whole Foods Market, Publix, Starbucks & more including Blue Ridge Grill. Walkers, cyclists and joggers have idyllic options in all directions. Ideal for commuting or travel, this home is only 3 blocks from Hway I-75, 5 mins from Hway 285 and 5 mins from the heart of Buckhead's St. Regis Hotel, fine shopping and some of Atlanta's most esteemed restaurants. This is a not only a truly unique property but a rare opportunity to live in a historic property featured in the history books, designed by Atlanta's most famous architect of the day.
Association Fees / Info
Hoa: Yes
Hoa Fees Frequency: Monthly
Hoa Fees: 800
Community Features: Gated, Homeowners Assoc, Near Public Transport, Near Schools, Near Shopping, Pool, Restaurant, Sidewalks, Street Lights
Hoa Fees Frequency: Monthly
Association Fee Includes: Insurance, Maintenance Structure, Maintenance Grounds, Pest Control, Reserve Fund, Security, Swim, Trash
Bathroom Info
Main Bathroom Level: 1
Total Baths: 3.00
Fullbaths: 3
Room Bedroom Features: In-Law Floorplan
Bedroom Info
Beds: 3
Building Info
Habitable Residence: No
Business Info
Equipment: Dehumidifier, Irrigation Equipment
Exterior Features
Fence: Fenced, Wrought Iron
Patio and Porch: Patio
Exterior Features: Courtyard, Garden, Gas Grill, Lighting, Private Entrance
Road Surface Type: Asphalt, Paved
Pool Private: No
County: Fulton - GA
Acres: 0.06
Pool Desc: Gunite, In Ground
Fees / Restrictions
Financial
Original Price: $1,500,000
Owner Financing: No
Garage / Parking
Parking Features: Garage
Green / Env Info
Green Energy Generation: None
Handicap
Accessibility Features: Grip-Accessible Features
Interior Features
Security Ftr: Fire Alarm, Key Card Entry, Secured Garage/Parking, Security Gate, Security Lights, Security System Owned, Smoke Detector(s)
Fireplace Features: Gas Log, Great Room
Levels: Two
Appliances: Dishwasher, Disposal, Dryer, Electric Oven, Gas Cooktop, Gas Oven, Gas Water Heater, Microwave, Refrigerator, Self Cleaning Oven, Tankless Water Heater, Washer
Laundry Features: In Hall, Laundry Room, Upper Level
Interior Features: Bookcases, Entrance Foyer, High Ceilings 10 ft Lower, High Speed Internet, His and Hers Closets, Tray Ceiling(s)
Flooring: Brick, Hardwood
Spa Features: None
Lot Info
Lot Size Source: Owner
Lot Features: Back Yard, Cul-De-Sac, Landscaped, Level
Misc
Property Attached: Yes
Home Warranty: No
Open House
Other
Other Structures: Carriage House,Garage(s),Guest House
Property Info
Construction Materials: Stucco
Year Built: 1,929
Property Condition: Resale
Roof: Slate
Property Type: Residential Detached
Style: Cottage, European, Traditional
Rental Info
Land Lease: No
Room Info
Kitchen Features: Cabinets White, Eat-in Kitchen, Second Kitchen, Tile Counters
Room Master Bathroom Features: Tub/Shower Combo
Room Dining Room Features: Great Room,Open Concept
Special Features
Green Features: Appliances
Special Listing Conditions: None
Special Circumstances: None
Sqft Info
Building Area Total: 2688
Building Area Source: Owner
Tax Info
Tax Amount Annual: 8023
Tax Year: 2,022
Tax Parcel Letter: 17-0198-0004-063-0
Unit Info
Utilities / Hvac
Cool System: Central Air
Electric: 110 Volts, Other
Heating: Central, Forced Air
Utilities: Cable Available, Electricity Available, Natural Gas Available, Sewer Available, Water Available
Sewer: Public Sewer
Waterfront / Water
Water Body Name: None
Water Source: Public
Waterfront Features: None
Directions
GPS- The gated entrance is across from Starbucks, next to Blue Ridge Grill on West Paces Ferry just East of Northside Parkway@I-75Listing Provided courtesy of Harry Norman Realtors





















































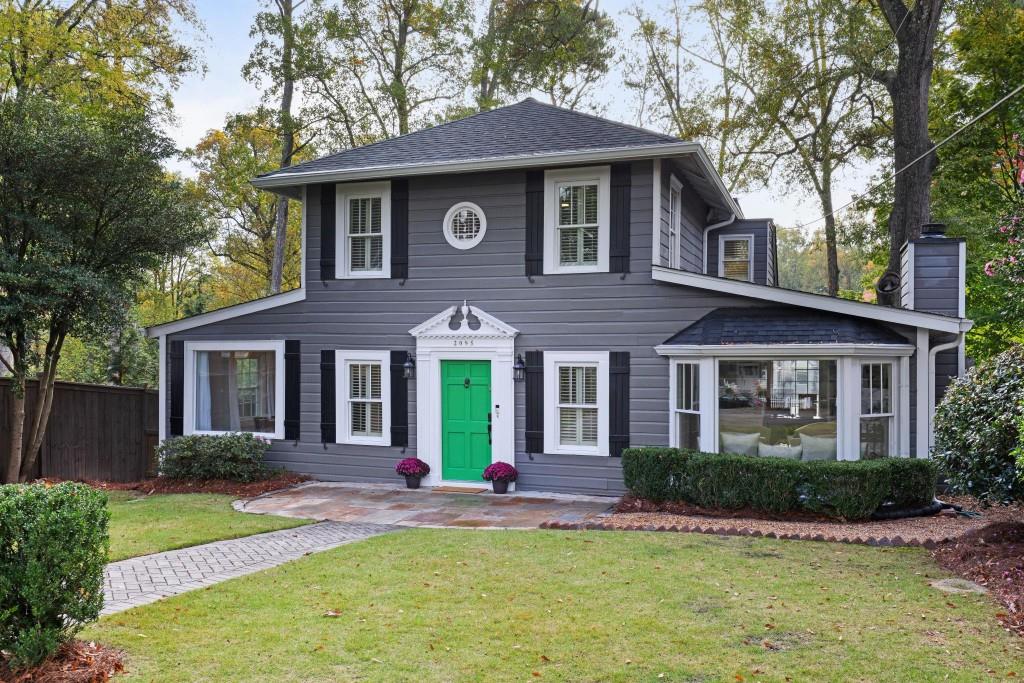
 MLS# 410084023
MLS# 410084023 