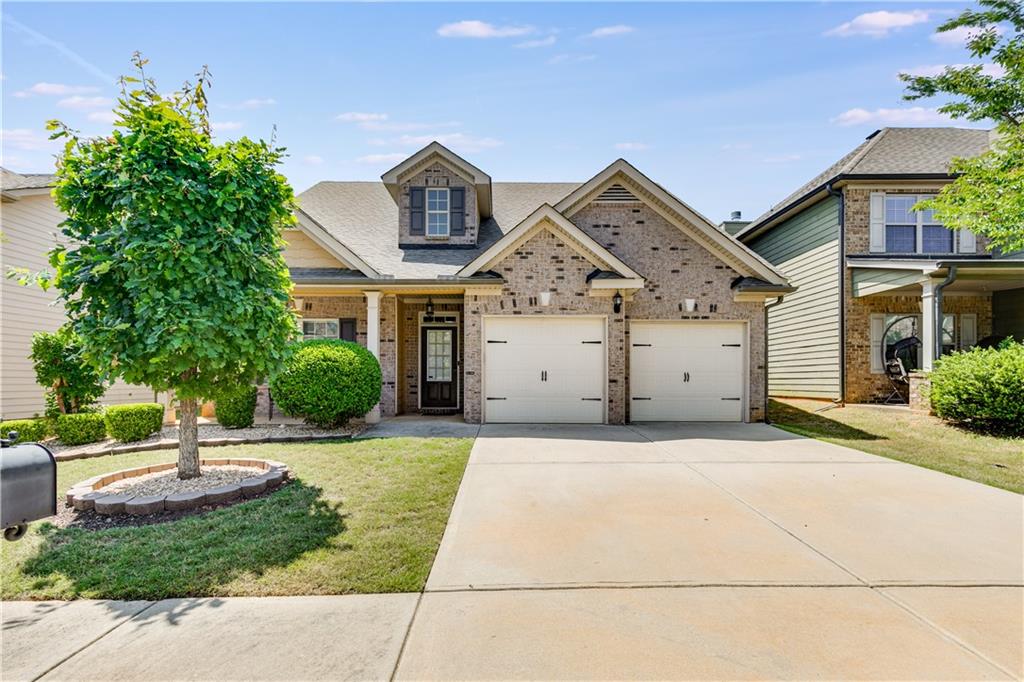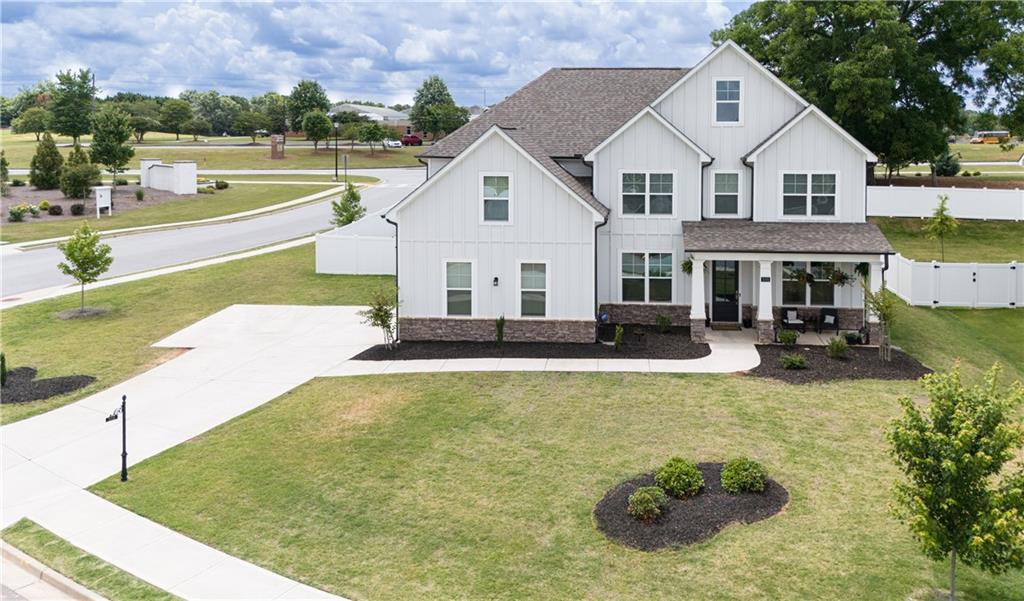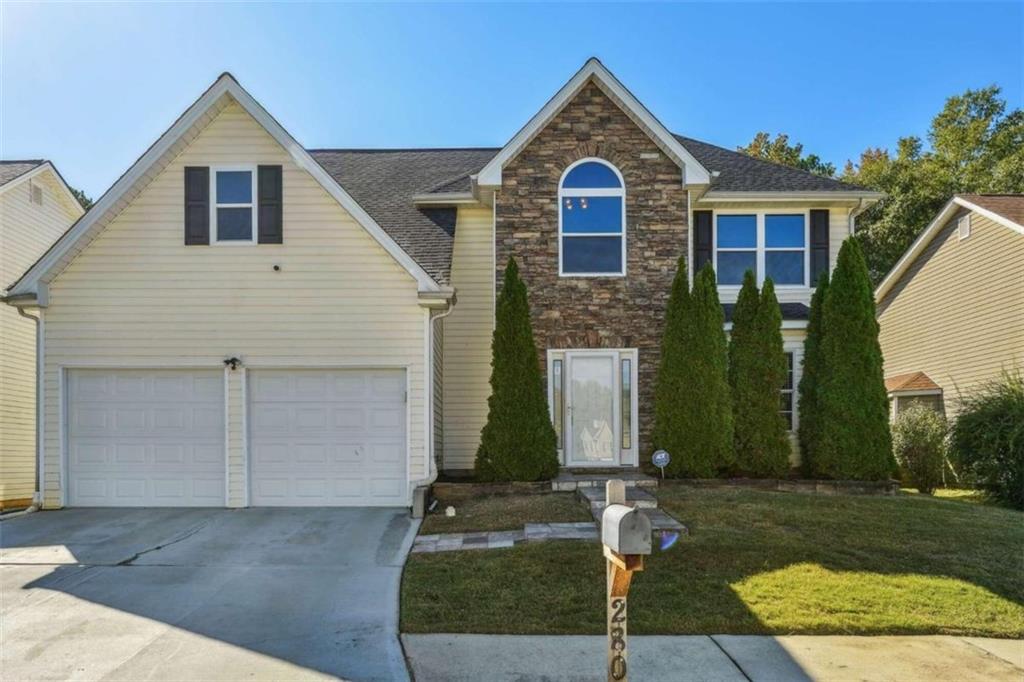2325 Braelin Loop McDonough GA 30253, MLS# 410306251
Mcdonough, GA 30253
- 4Beds
- 2Full Baths
- 1Half Baths
- N/A SqFt
- 2013Year Built
- 0.02Acres
- MLS# 410306251
- Rental
- Single Family Residence
- Active
- Approx Time on Market6 days
- AreaN/A
- CountyHenry - GA
- Subdivision PARK @ WESTRIDGE
Overview
Charming 4 bedroom home with spacious layout and modern upgrades! This beautiful home offers an inviting open living space perfect for relaxation and entertaining. Enjoy family and holiday meals in the separate formal dining room with coffered ceiling, or whip up your favorites in the well-appointed kitchen, complete with granite countertops, ample cabinetry, and stainless-steel appliances.The gigantic master suite with tray ceilings serves as a true retreat, boasting a cozy sitting area, an ensuite bath with a double sink vanity, a luxurious soaking tub, a separate shower, and a spacious walk-in closet. Three additional, versatile bedrooms all with tray or vaulted ceilings provide ample space to meet your needs, ideal for family members or home office space. Step outside to find a private, quiet backyard with a patio and privacy fencing, ideal for outdoor relaxation and gatherings. Located conveniently close to I-75 to enhance your commute, lots of shopping and restaurants, this move-in-ready home is perfectly situated for easy living and enjoyable amenities.Don't miss out on making this beautiful home yoursschedule a viewing today!
Association Fees / Info
Hoa: No
Community Features: None
Pets Allowed: Call
Bathroom Info
Halfbaths: 1
Total Baths: 3.00
Fullbaths: 2
Room Bedroom Features: Oversized Master
Bedroom Info
Beds: 4
Building Info
Habitable Residence: No
Business Info
Equipment: None
Exterior Features
Fence: Back Yard, Fenced, Privacy, Wood
Patio and Porch: Patio
Exterior Features: Private Yard
Road Surface Type: Asphalt
Pool Private: No
County: Henry - GA
Acres: 0.02
Pool Desc: None
Fees / Restrictions
Financial
Original Price: $2,500
Owner Financing: No
Garage / Parking
Parking Features: Attached, Garage, Garage Door Opener
Green / Env Info
Handicap
Accessibility Features: None
Interior Features
Security Ftr: Smoke Detector(s)
Fireplace Features: Gas Log
Levels: Two
Appliances: Dishwasher, Gas Range, Gas Water Heater, Microwave, Refrigerator
Laundry Features: Common Area, In Hall
Interior Features: Coffered Ceiling(s), Double Vanity, Entrance Foyer 2 Story, Tray Ceiling(s), Walk-In Closet(s)
Flooring: Carpet, Hardwood, Vinyl
Spa Features: None
Lot Info
Lot Size Source: Public Records
Lot Features: Back Yard, Front Yard, Landscaped, Level
Lot Size: x
Misc
Property Attached: No
Home Warranty: No
Other
Other Structures: None
Property Info
Construction Materials: Brick Front
Year Built: 2,013
Date Available: 2024-11-01T00:00:00
Furnished: Unfu
Roof: Composition
Property Type: Residential Lease
Style: Traditional
Rental Info
Land Lease: No
Expense Tenant: All Utilities
Lease Term: 12 Months
Room Info
Kitchen Features: Breakfast Room, Cabinets Stain, Kitchen Island, Pantry, Solid Surface Counters, View to Family Room
Room Master Bathroom Features: Double Vanity,Separate Tub/Shower,Soaking Tub,Vaul
Room Dining Room Features: Separate Dining Room
Sqft Info
Building Area Total: 2416
Building Area Source: Public Records
Tax Info
Tax Parcel Letter: 076A01245000
Unit Info
Utilities / Hvac
Cool System: Central Air
Heating: Central
Utilities: Cable Available, Electricity Available, Natural Gas Available, Phone Available, Sewer Available, Water Available
Waterfront / Water
Water Body Name: None
Waterfront Features: None
Directions
I-75 to Exit 218 - State Road 20/81. Go west on Hwy 20 to right on Westbridge Pkwy, to right on Anniston Dr., to Left on Sabella Pass to left on Braelin Loop. Home is on the left.Listing Provided courtesy of Star Point Realty Partners

 MLS# 410496231
MLS# 410496231 

