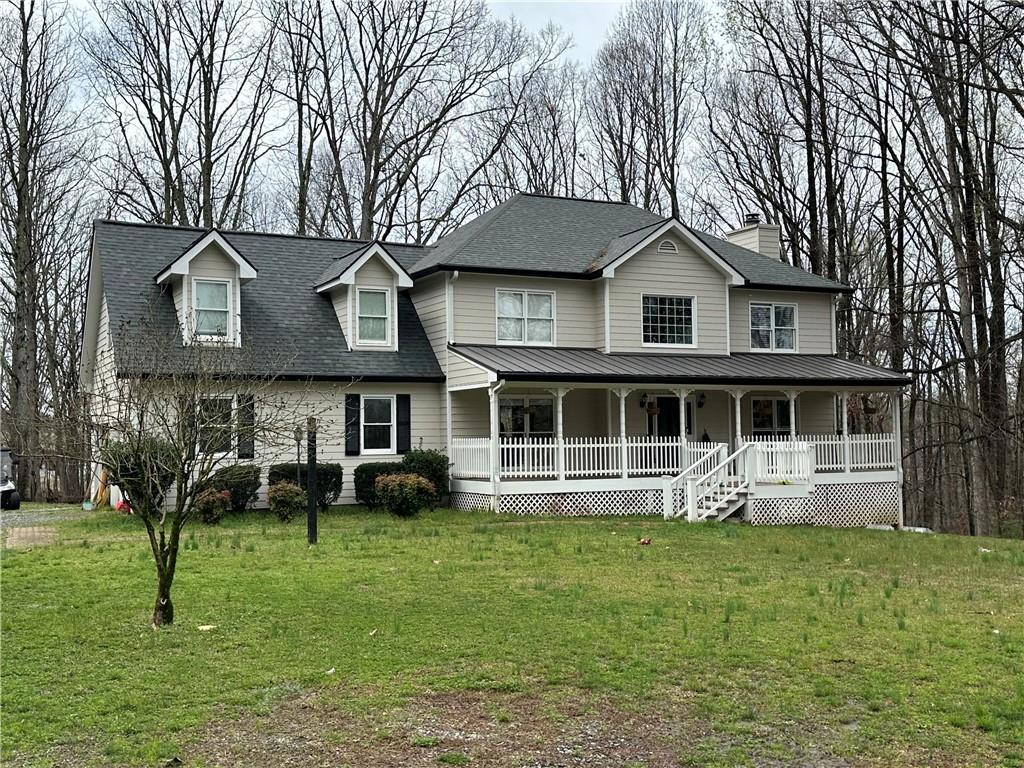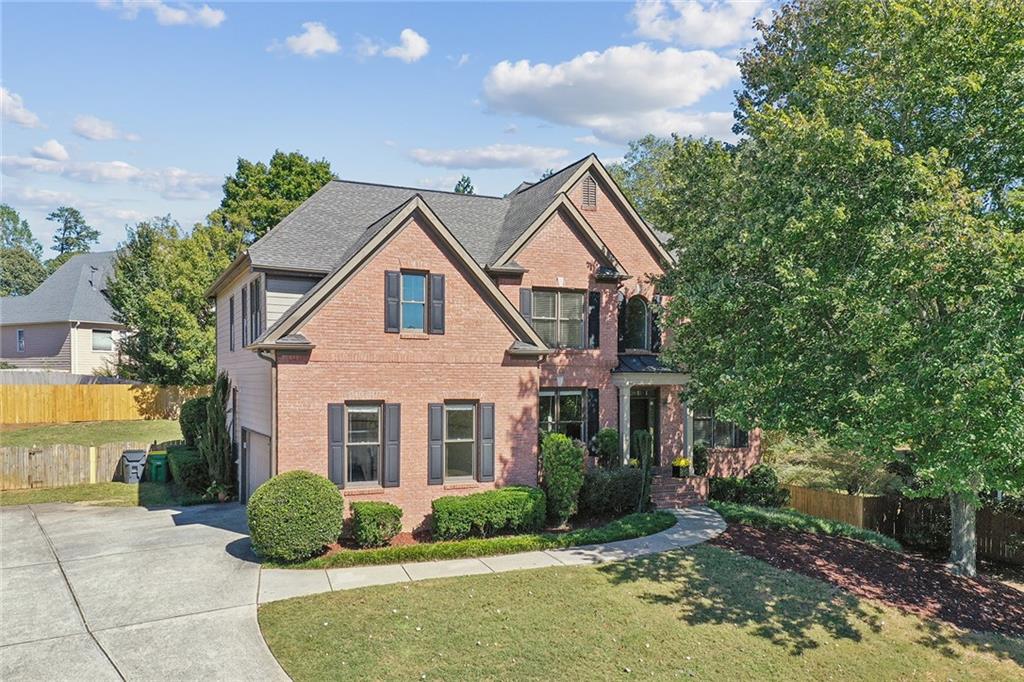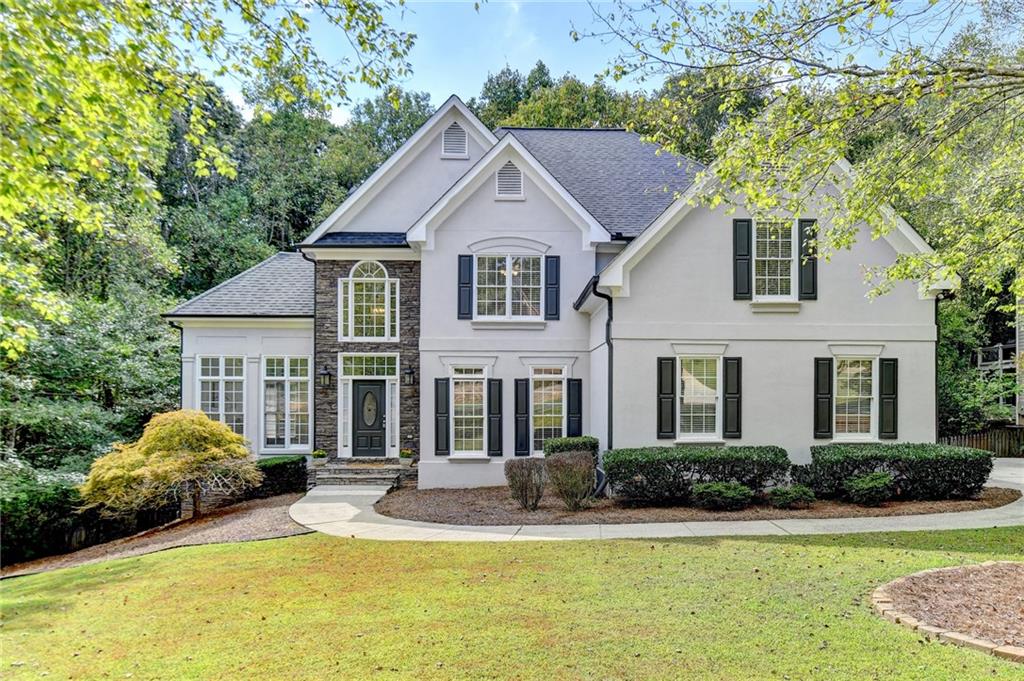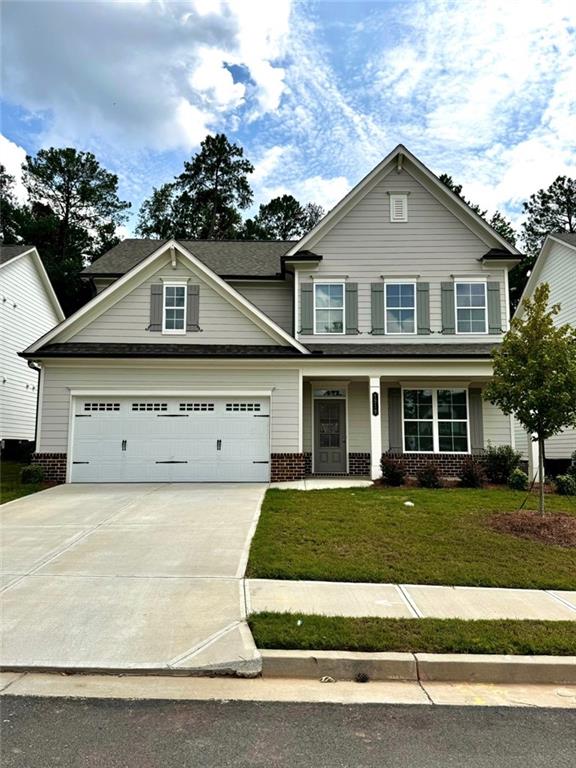235 Ridge Bluff Lane Suwanee GA 30024, MLS# 397967310
Suwanee, GA 30024
- 4Beds
- 3Full Baths
- 1Half Baths
- N/A SqFt
- 1996Year Built
- 0.21Acres
- MLS# 397967310
- Residential
- Single Family Residence
- Active
- Approx Time on Market3 months, 3 days
- AreaN/A
- CountyGwinnett - GA
- Subdivision Peachtree Horizon
Overview
***JUST REDUCED***Beautifully renovated home in Peachtree Horizon***New Roof, New Windows, New Kitchens, New Cooktops, New micro/oven wall combo, New Floors, and numerous upgrades in the house. When you enter luxury Renaissance thermal break double doors, the French empire crystal chandeliers welcome you in 2 story entry foyer with classic marble medallion floor, 2 story great room, dining areas and marble tiles, and large primary suite on main with double vanities, soaking tub and shower in primary bath on main level. Updated kitchen with 5 burner cooktops, vent hood, dishwasher, pasta facets, gold plumbing fixtures, double ovens(ordered new one), and marble countertops. The fireplace in the family room has white stone around it. Upstairs feature 2 guest bedrooms and full bathroom with shower. Finished terrace level has bedroom, full bath, full 2nd kitchen, movie room, large living/entertaining areas and walk out door to backyard. ***Termite bait systems***Swim and Tennis community***House within 1 mile of I-85, restaurants, and 7 miles to Mall of Georgia, southeast biggest mall***5 mins to Rock Springs Park***No rental restrictions and investors welcome!***-
Association Fees / Info
Hoa: Yes
Hoa Fees Frequency: Annually
Hoa Fees: 690
Community Features: Homeowners Assoc
Association Fee Includes: Swim, Tennis
Bathroom Info
Main Bathroom Level: 1
Halfbaths: 1
Total Baths: 4.00
Fullbaths: 3
Room Bedroom Features: Master on Main
Bedroom Info
Beds: 4
Building Info
Habitable Residence: No
Business Info
Equipment: None
Exterior Features
Fence: Back Yard
Patio and Porch: Deck
Exterior Features: Other
Road Surface Type: Other
Pool Private: No
County: Gwinnett - GA
Acres: 0.21
Pool Desc: None
Fees / Restrictions
Financial
Original Price: $738,000
Owner Financing: No
Garage / Parking
Parking Features: Assigned
Green / Env Info
Green Energy Generation: None
Handicap
Accessibility Features: None
Interior Features
Security Ftr: Carbon Monoxide Detector(s)
Fireplace Features: Decorative
Levels: Three Or More
Appliances: Dishwasher, Disposal, Double Oven, Gas Cooktop
Laundry Features: Laundry Room, Main Level
Interior Features: Crown Molding, Double Vanity
Flooring: Carpet, Hardwood, Marble
Spa Features: Community
Lot Info
Lot Size Source: Public Records
Lot Features: Corner Lot
Lot Size: x 192
Misc
Property Attached: No
Home Warranty: No
Open House
Other
Other Structures: None
Property Info
Construction Materials: Brick, Brick Front, Cement Siding
Year Built: 1,996
Property Condition: Resale
Roof: Composition
Property Type: Residential Detached
Style: Traditional
Rental Info
Land Lease: No
Room Info
Kitchen Features: Cabinets Stain, Kitchen Island, Pantry, Second Kitchen, Solid Surface Counters, View to Family Room, Other
Room Master Bathroom Features: Double Vanity,Separate Tub/Shower
Room Dining Room Features: Open Concept
Special Features
Green Features: None
Special Listing Conditions: None
Special Circumstances: Investor Owned
Sqft Info
Building Area Total: 4006
Building Area Source: Public Records
Tax Info
Tax Amount Annual: 5892
Tax Year: 2,023
Tax Parcel Letter: R7150-053
Unit Info
Utilities / Hvac
Cool System: Ceiling Fan(s)
Electric: Other
Heating: Central
Utilities: Cable Available, Electricity Available, Natural Gas Available, Phone Available, Sewer Available, Underground Utilities
Sewer: Public Sewer
Waterfront / Water
Water Body Name: None
Water Source: Public
Waterfront Features: None
Directions
GPS FriendlyListing Provided courtesy of Heritage Ga. Realtors
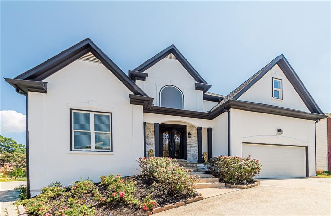
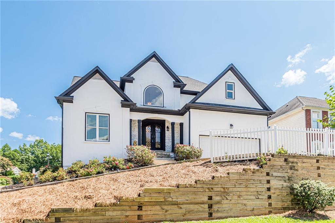
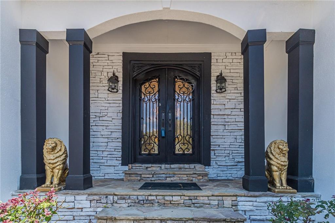
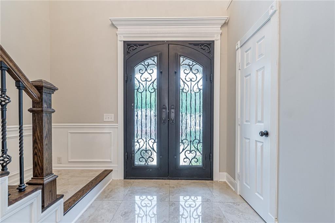
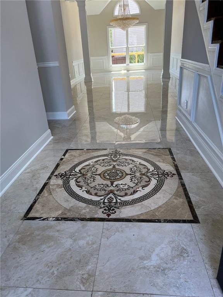
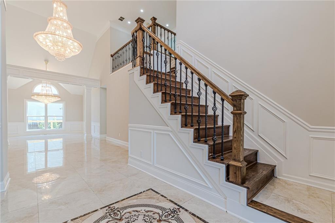
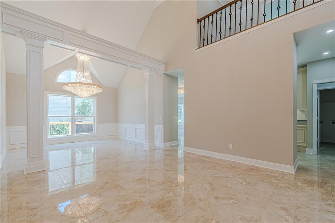
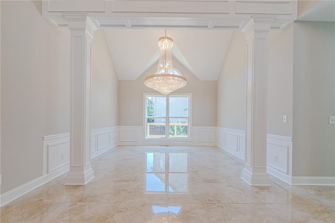
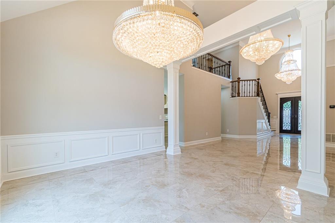
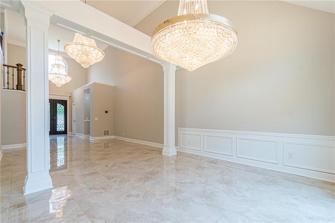
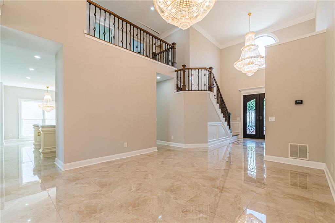
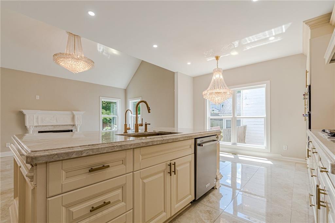
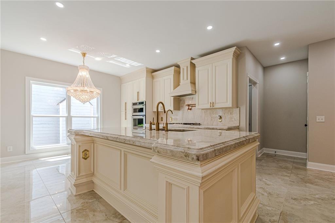
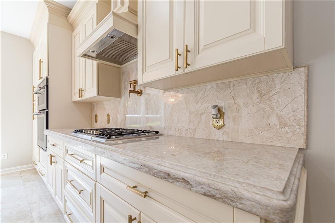
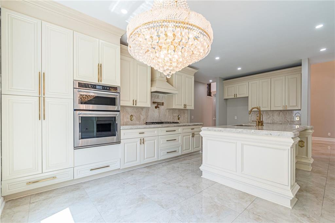
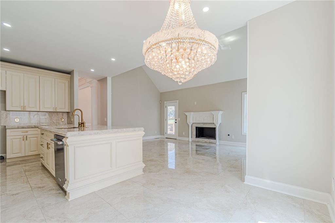
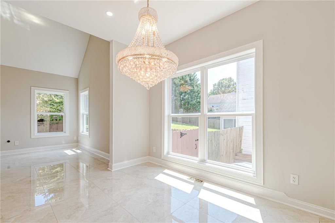
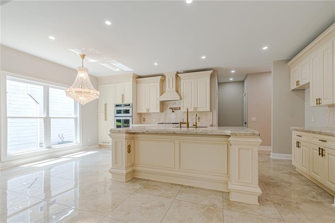
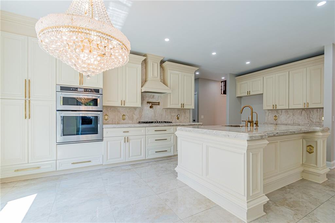
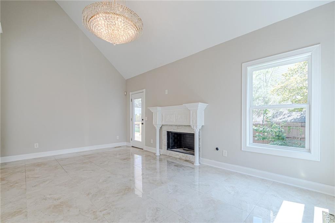
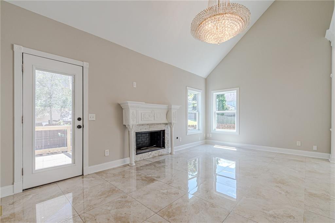
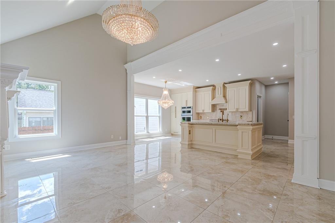
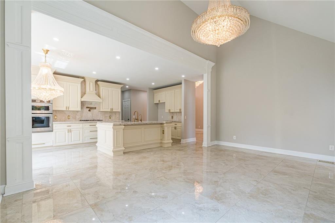
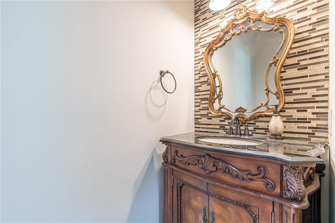
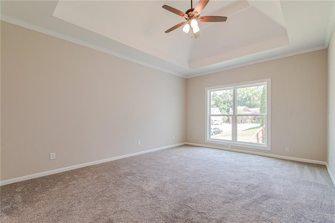
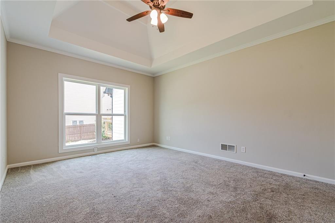
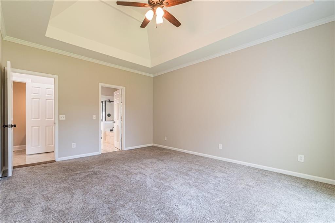
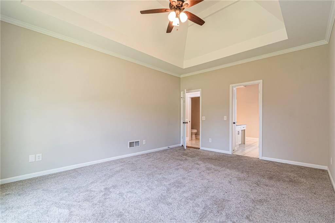
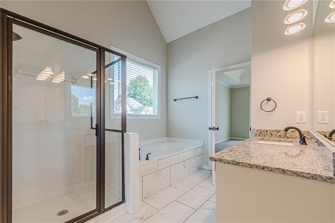
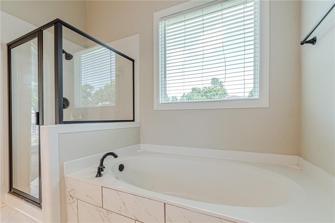
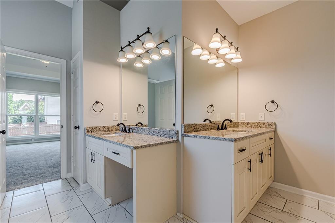
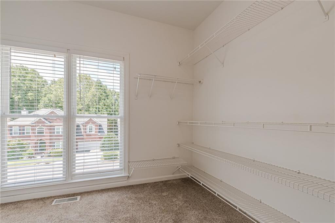
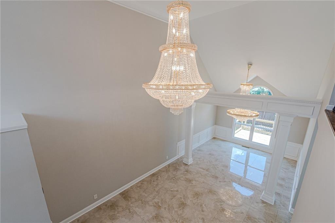
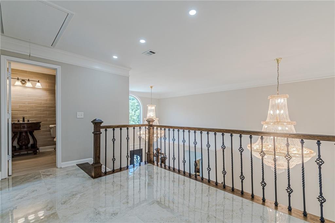
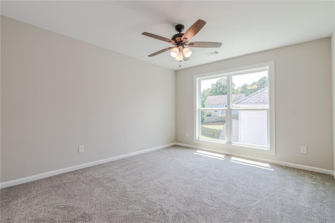
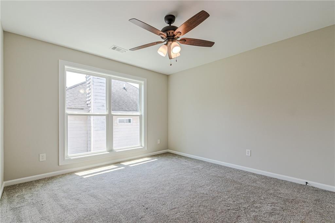
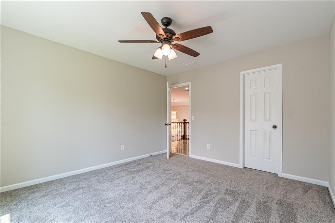
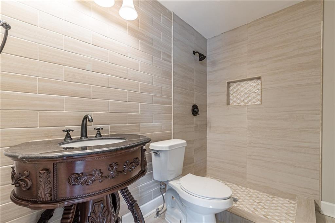
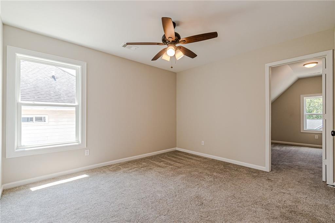
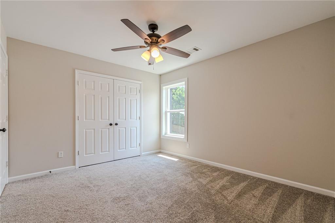
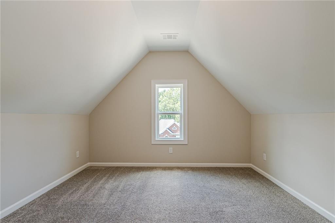
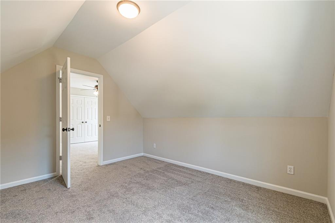
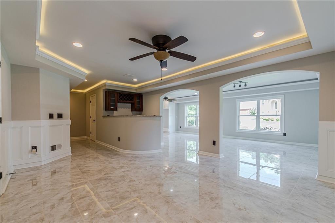
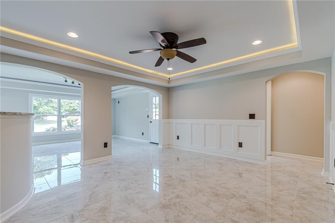
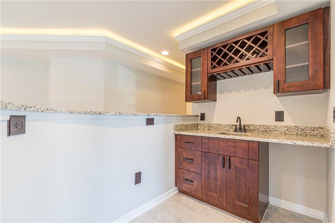
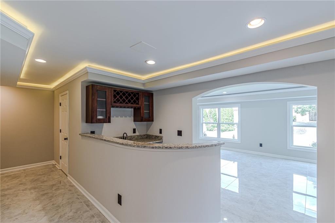
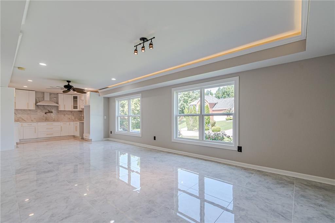
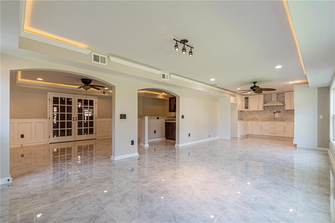
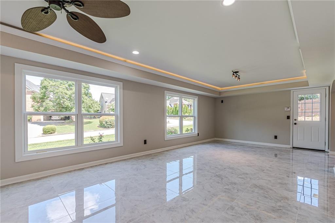
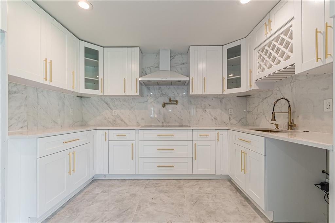
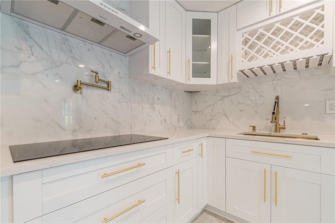
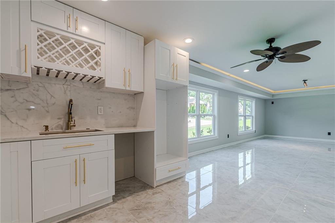
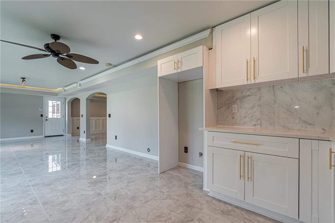
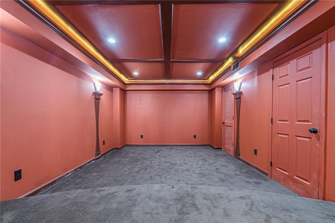
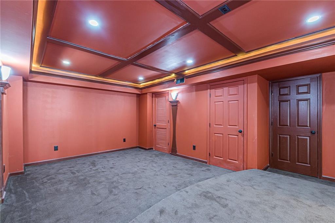
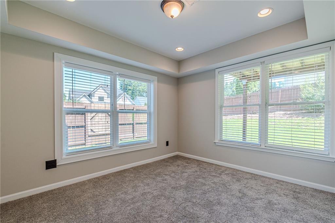
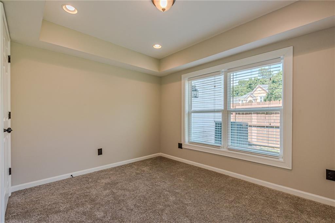
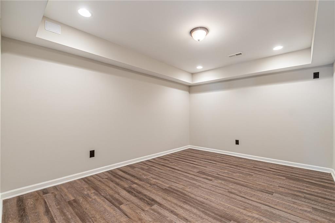
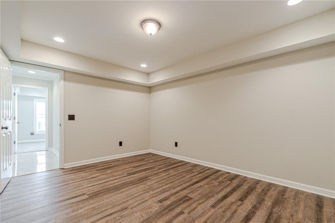
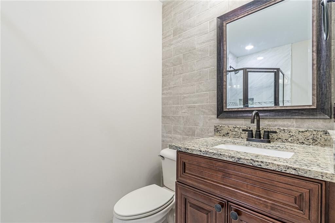
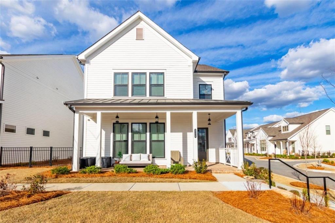
 MLS# 407789945
MLS# 407789945 