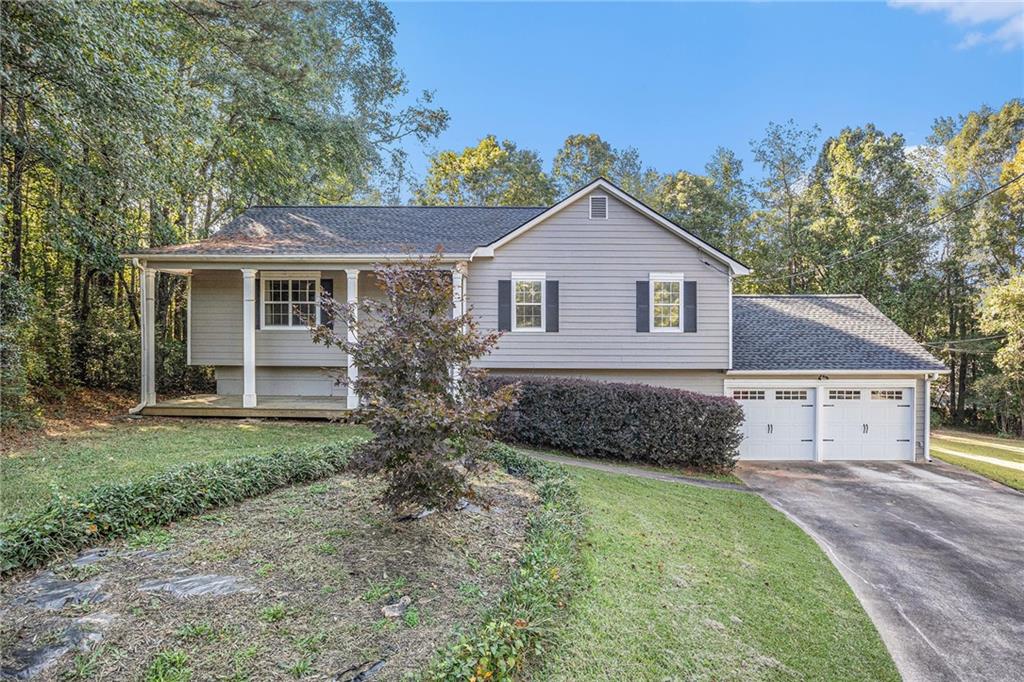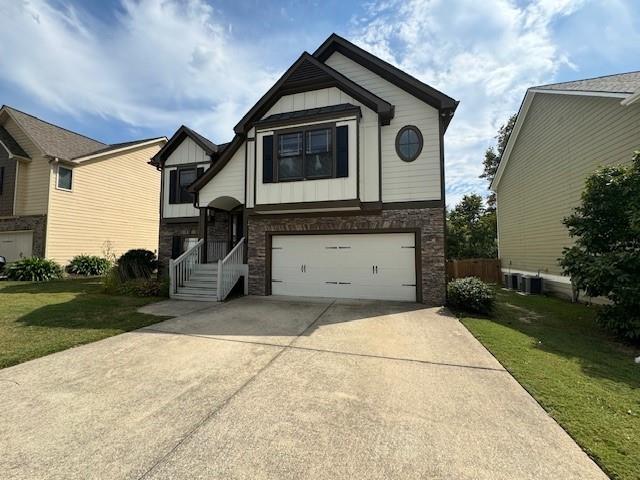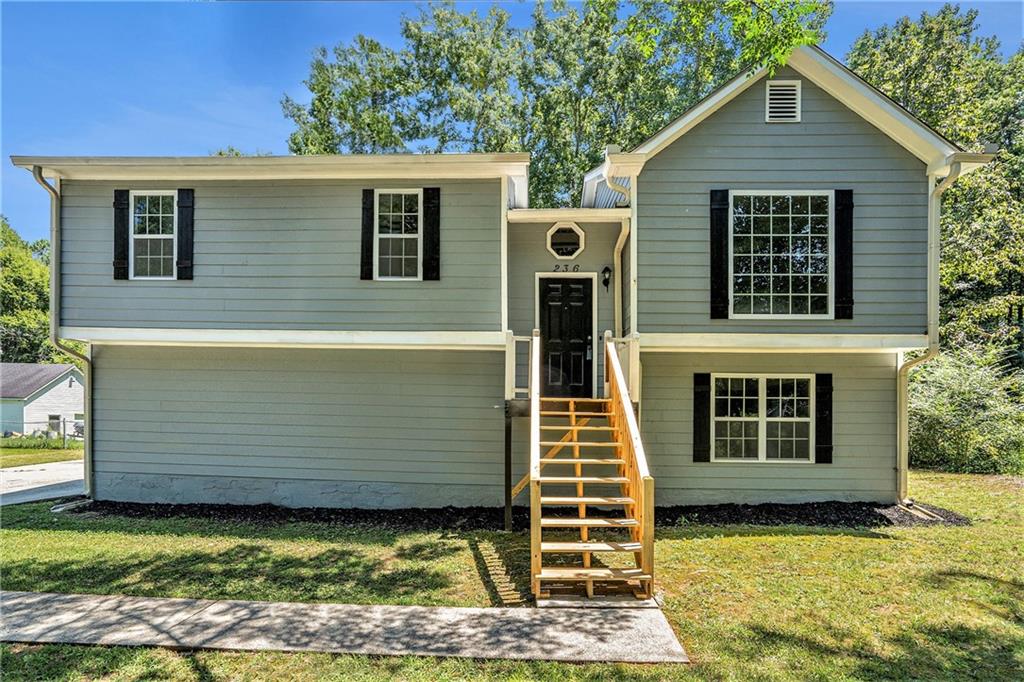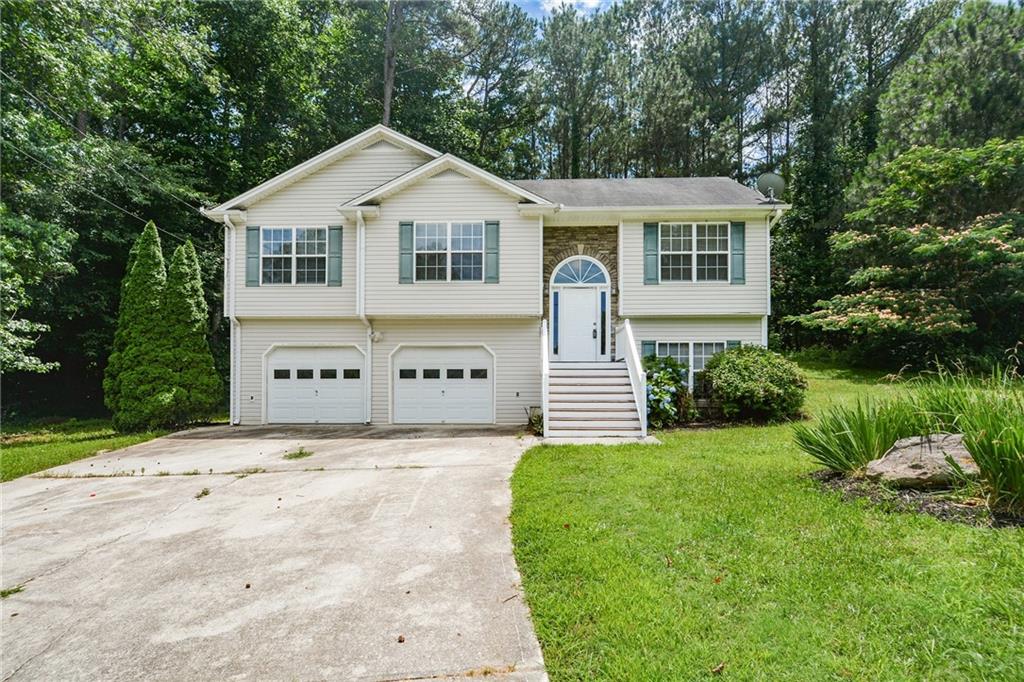236 Arbor Way Dallas GA 30157, MLS# 409953745
Dallas, GA 30157
- 4Beds
- 3Full Baths
- N/AHalf Baths
- N/A SqFt
- 1990Year Built
- 0.46Acres
- MLS# 409953745
- Residential
- Single Family Residence
- Active
- Approx Time on Market2 days
- AreaN/A
- CountyPaulding - GA
- Subdivision Arbor Walk
Overview
Welcome Home! An incredibly unique opportunity to own a completely updated home featuring 4 bedrooms, 3 bathrooms, plus a finished bonus room on the lower level. It is rare to find a split foyer home with this much finished space AND upgrades! Featuring NEW WINDOWS THROUGHOUT, NEW DECK, NEW FRONT STEPS, FRESH INTERIOR & EXTERIOR PAINT, NEW LVP FLOORING, NEW LIGHT FIXTURES, and NEW BATHROOM VANITIES. Plus, the kitchen showcases granite countertops, stainless steel appliances, brand new black granite farmhouse sink, and refinished cabinets. The main level has 3 bedrooms including the master bedroom with ensuite bathroom. The lower level features a large bonus room plus a 4th private bedroom in the garage with access to a private full bathroom. Conveniently located less than 5 minutes from the Elementary, Middle, and High school plus only 7 minutes from the vibrant downtown Villa Rica area, plus a brand new shopping center just opened less than 5 minutes away featuring new shops & restaurants and less than 10 minute drive to Walmart. Tons of community development in the nearby area, this is a very up and coming community! Quick access to I-20 (only 5 mins away!). Quiet private street and NO HOA!
Association Fees / Info
Hoa: No
Community Features: None
Bathroom Info
Main Bathroom Level: 2
Total Baths: 3.00
Fullbaths: 3
Room Bedroom Features: Roommate Floor Plan, Other
Bedroom Info
Beds: 4
Building Info
Habitable Residence: No
Business Info
Equipment: None
Exterior Features
Fence: Back Yard, Chain Link, Fenced
Patio and Porch: Deck
Exterior Features: Private Entrance, Private Yard, Rear Stairs
Road Surface Type: Paved
Pool Private: No
County: Paulding - GA
Acres: 0.46
Pool Desc: None
Fees / Restrictions
Financial
Original Price: $285,000
Owner Financing: No
Garage / Parking
Parking Features: Attached, Garage, Garage Faces Side, Level Driveway
Green / Env Info
Green Energy Generation: None
Handicap
Accessibility Features: None
Interior Features
Security Ftr: Smoke Detector(s)
Fireplace Features: Gas Starter, Living Room
Levels: Multi/Split
Appliances: Dishwasher, Electric Oven, Electric Range, Gas Water Heater, Microwave
Laundry Features: In Garage
Interior Features: Entrance Foyer, Other
Flooring: Ceramic Tile, Vinyl
Spa Features: None
Lot Info
Lot Size Source: Public Records
Lot Features: Back Yard, Front Yard, Level
Lot Size: 99x205x101x205
Misc
Property Attached: No
Home Warranty: No
Open House
Other
Other Structures: Shed(s)
Property Info
Construction Materials: HardiPlank Type
Year Built: 1,990
Property Condition: Resale
Roof: Shingle
Property Type: Residential Detached
Style: Traditional
Rental Info
Land Lease: No
Room Info
Kitchen Features: Cabinets Other, Pantry, Stone Counters
Room Master Bathroom Features: Tub/Shower Combo
Room Dining Room Features: Separate Dining Room
Special Features
Green Features: None
Special Listing Conditions: None
Special Circumstances: None
Sqft Info
Building Area Total: 1626
Building Area Source: Public Records
Tax Info
Tax Amount Annual: 1841
Tax Year: 2,023
Tax Parcel Letter: 019966
Unit Info
Utilities / Hvac
Cool System: Central Air
Electric: Other
Heating: Central
Utilities: Cable Available, Electricity Available, Natural Gas Available, Phone Available, Underground Utilities, Water Available
Sewer: Septic Tank
Waterfront / Water
Water Body Name: None
Water Source: Public
Waterfront Features: None
Directions
From I-20W, take exit 26 towards Villa Rica. Merge right onto Mirror Lake Blvd. Continue onto Punkintown Rd. At the traffic circle, take the 1st exit onto GA-61 N and follow for 6 miles. Turn right onto Arbor Way, home will be on the right about 0.2 milesListing Provided courtesy of Mark Spain Real Estate

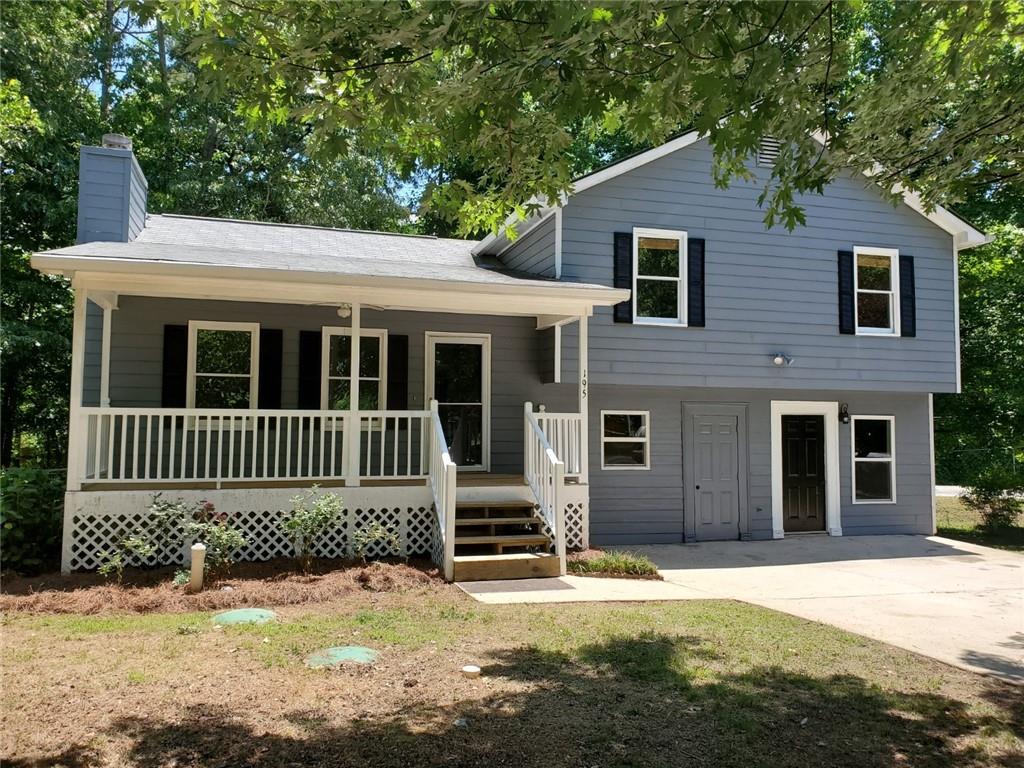
 MLS# 408439400
MLS# 408439400 