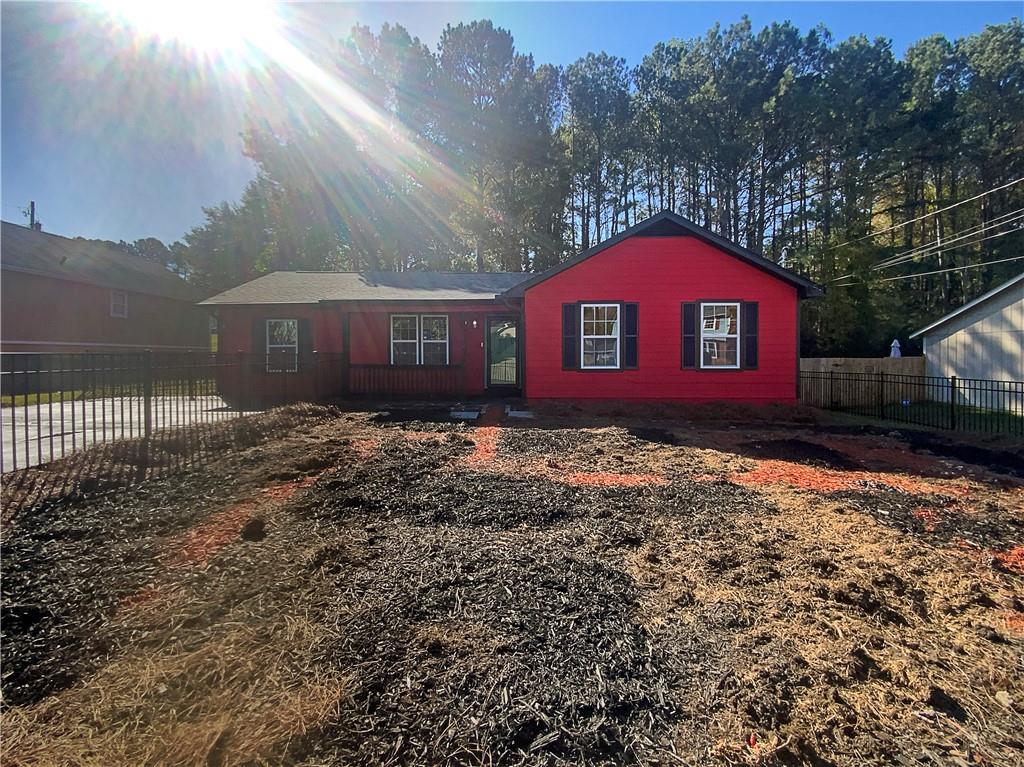2403 Dawn Drive Decatur GA 30032, MLS# 409211240
Decatur, GA 30032
- 3Beds
- 2Full Baths
- N/AHalf Baths
- N/A SqFt
- 1961Year Built
- 0.70Acres
- MLS# 409211240
- Residential
- Single Family Residence
- Active
- Approx Time on Market8 days
- AreaN/A
- CountyDekalb - GA
- Subdivision Highlands Park
Overview
Great starter home in Highland Park community and its perfect for an owner occupant or as investment as there is NO HOA and NO rentalrestrictions. Brick ranch with 3 bedrooms and 2 baths, deck on the back of home, 1 car carport. Offers must be submittedthrough Propoffers website. - Subject to seller addendum - For financed offers EMD to be 1% or$1000 whichever is greater - All offers are subject to OFAC clearance Email Listing Broker for LBP Exhibit
Association Fees / Info
Hoa: No
Community Features: Sidewalks, Street Lights
Bathroom Info
Main Bathroom Level: 2
Total Baths: 2.00
Fullbaths: 2
Room Bedroom Features: Master on Main, Roommate Floor Plan
Bedroom Info
Beds: 3
Building Info
Habitable Residence: No
Business Info
Equipment: None
Exterior Features
Fence: Back Yard
Patio and Porch: Deck
Exterior Features: None
Road Surface Type: Other
Pool Private: No
County: Dekalb - GA
Acres: 0.70
Pool Desc: None
Fees / Restrictions
Financial
Original Price: $239,900
Owner Financing: No
Garage / Parking
Parking Features: Attached, Carport
Green / Env Info
Green Energy Generation: None
Handicap
Accessibility Features: None
Interior Features
Security Ftr: Carbon Monoxide Detector(s)
Fireplace Features: None
Levels: One
Appliances: Dishwasher, Disposal, Electric Range, Gas Water Heater, Range Hood, Refrigerator
Laundry Features: Main Level
Interior Features: High Speed Internet
Flooring: Vinyl
Spa Features: None
Lot Info
Lot Size Source: Public Records
Lot Features: Back Yard
Lot Size: 220 x 88
Misc
Property Attached: No
Home Warranty: No
Open House
Other
Other Structures: None
Property Info
Construction Materials: Brick
Year Built: 1,961
Property Condition: Resale
Roof: Composition
Property Type: Residential Detached
Style: Ranch, Traditional
Rental Info
Land Lease: No
Room Info
Kitchen Features: Cabinets White, Laminate Counters, View to Family Room
Room Master Bathroom Features: Tub/Shower Combo
Room Dining Room Features: Open Concept
Special Features
Green Features: None
Special Listing Conditions: None
Special Circumstances: Corporate Owner, Investor Owned, No disclosures from Seller, Sold As/Is
Sqft Info
Building Area Total: 1755
Building Area Source: Public Records
Tax Info
Tax Amount Annual: 5027
Tax Year: 2,023
Tax Parcel Letter: 15-139-01-010
Unit Info
Utilities / Hvac
Cool System: Ceiling Fan(s), Central Air
Electric: 110 Volts
Heating: Forced Air
Utilities: Cable Available, Electricity Available, Natural Gas Available, Phone Available, Sewer Available, Underground Utilities, Water Available
Sewer: Public Sewer
Waterfront / Water
Water Body Name: None
Water Source: Public
Waterfront Features: None
Directions
Please use GPS for driving directionsListing Provided courtesy of Keller Williams Buckhead
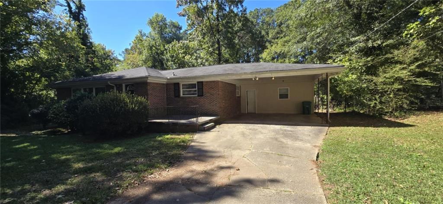
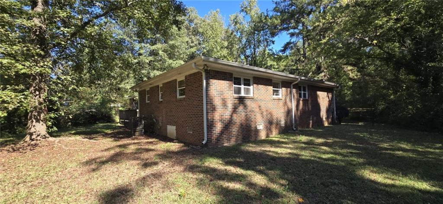
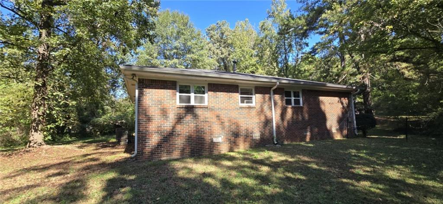
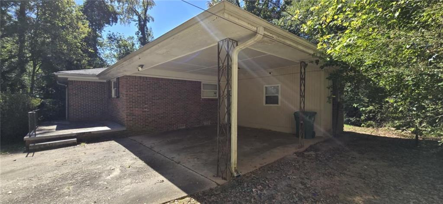
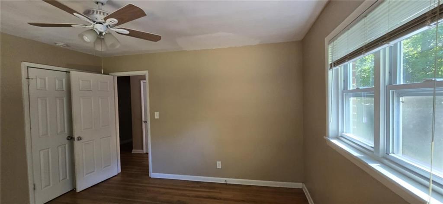
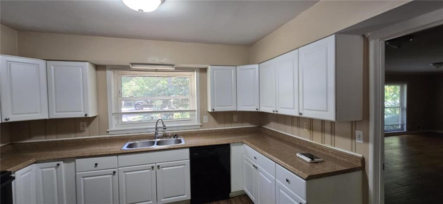
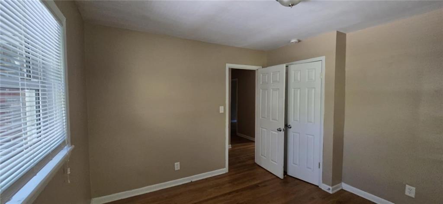
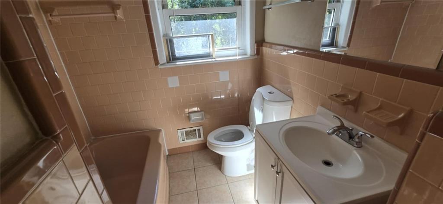
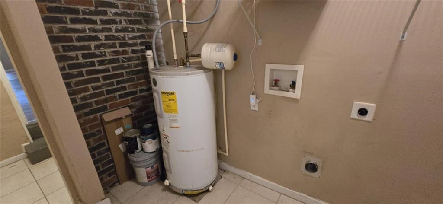
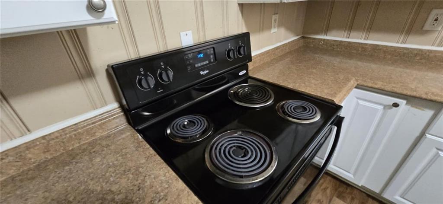
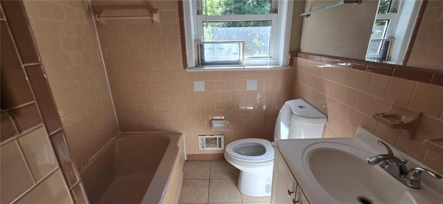
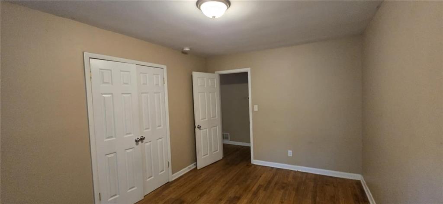
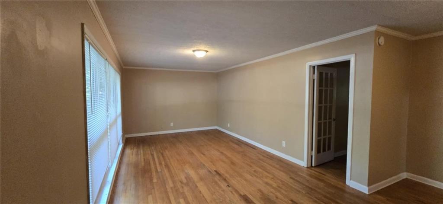
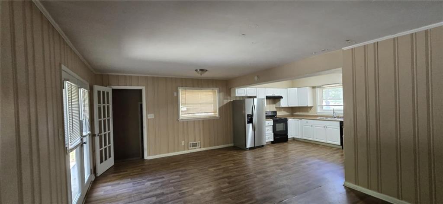
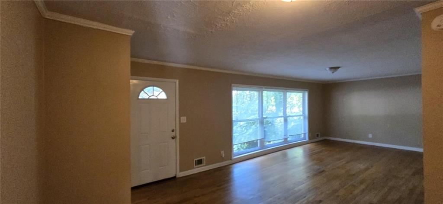
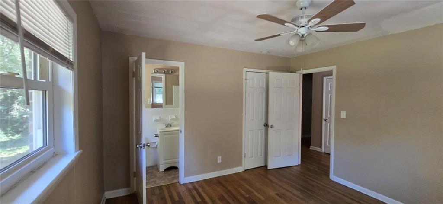
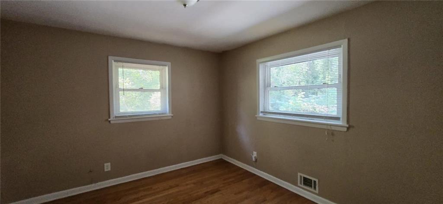
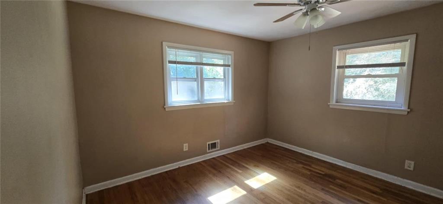
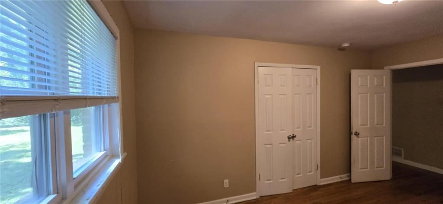
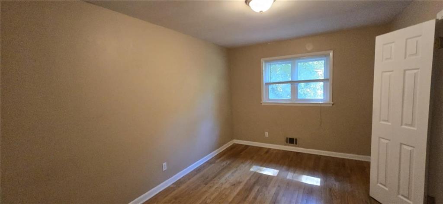
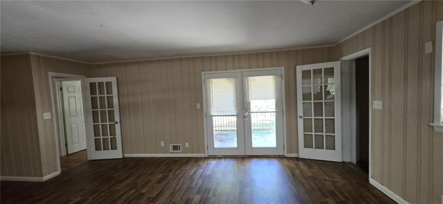
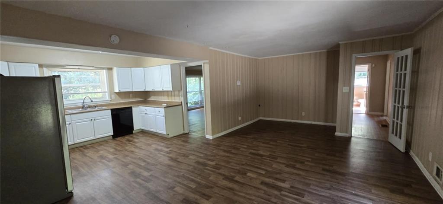
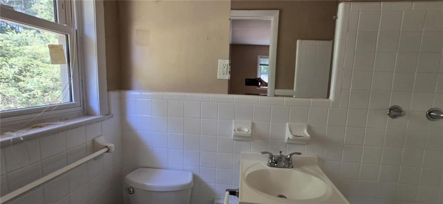
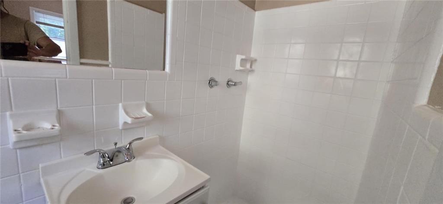
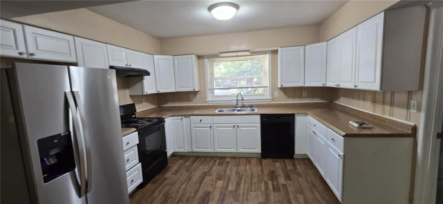
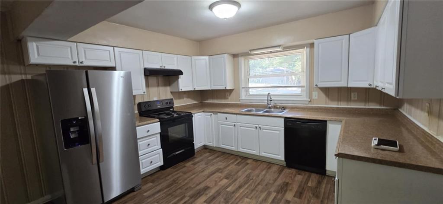
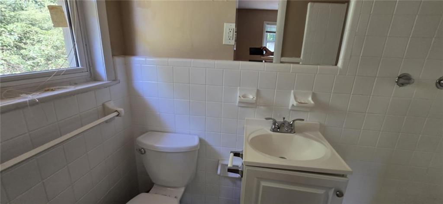
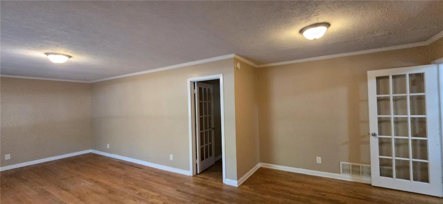
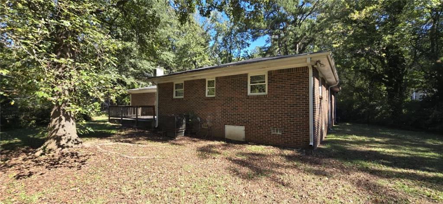
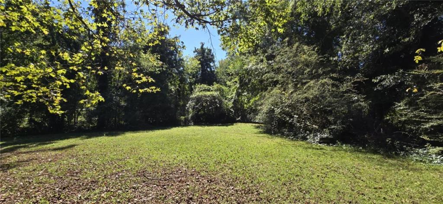
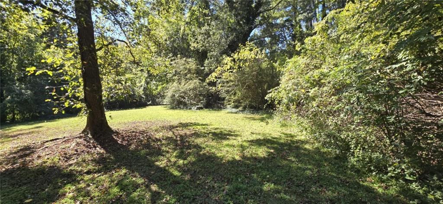
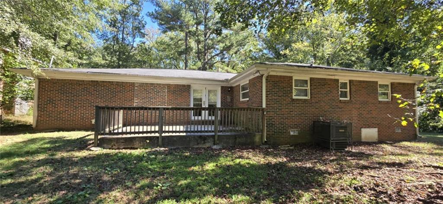
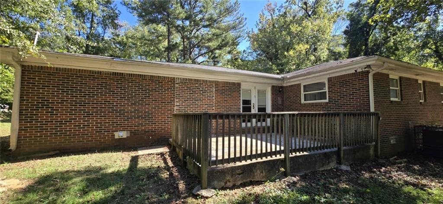
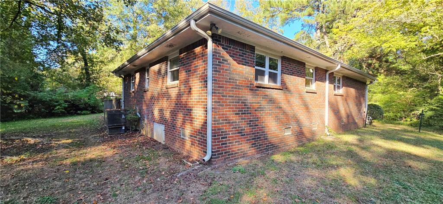
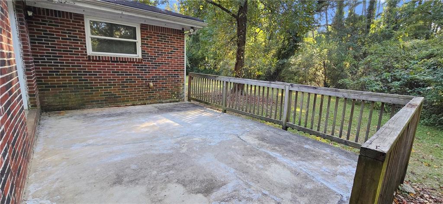
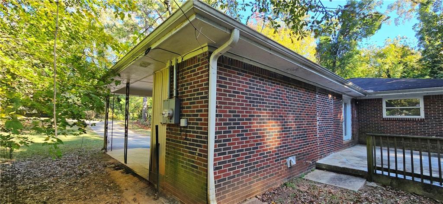
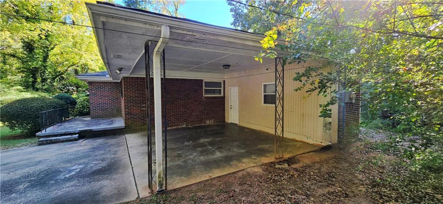
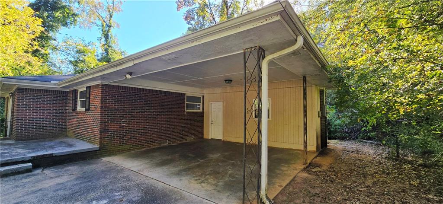

 MLS# 410055652
MLS# 410055652 

