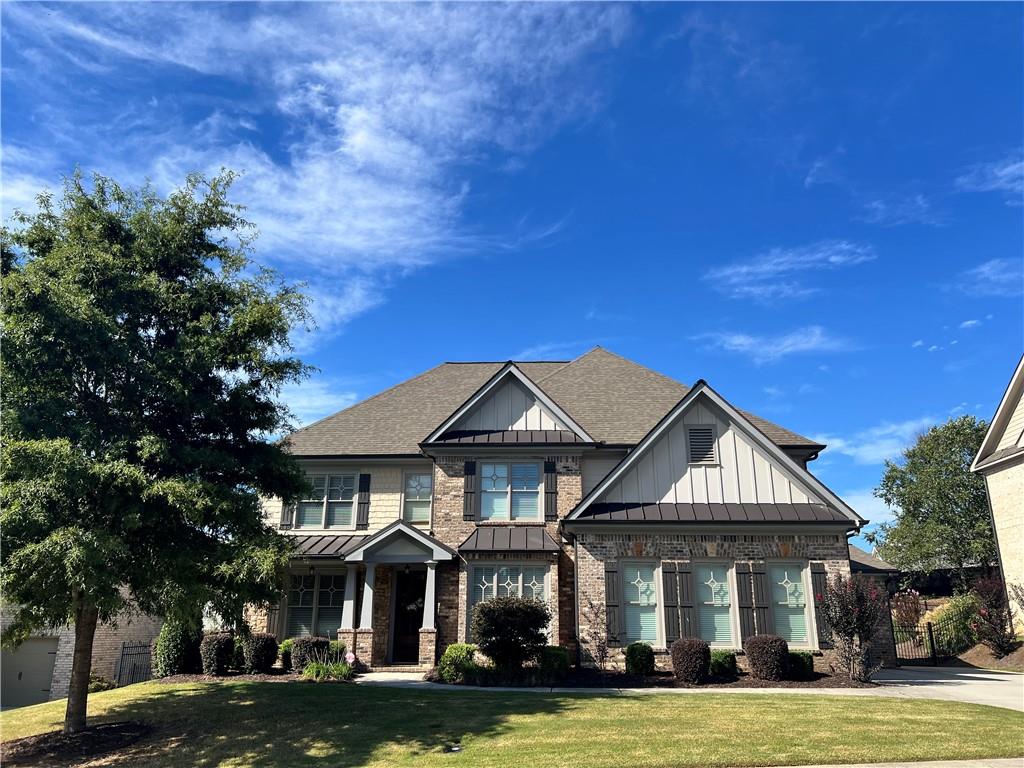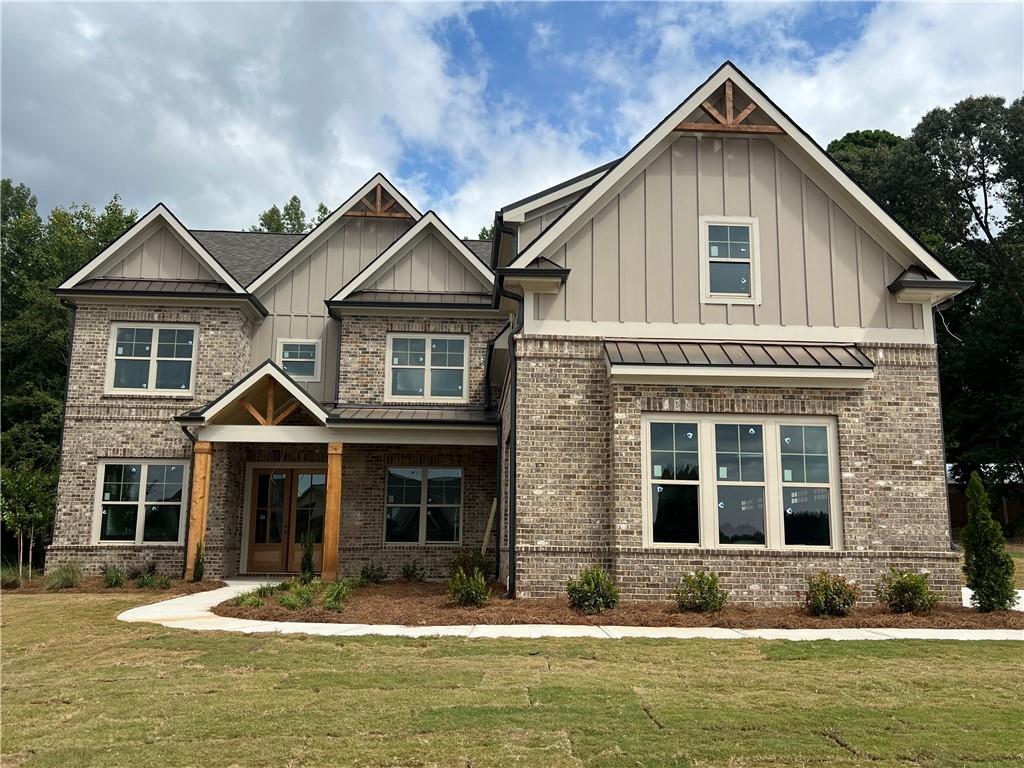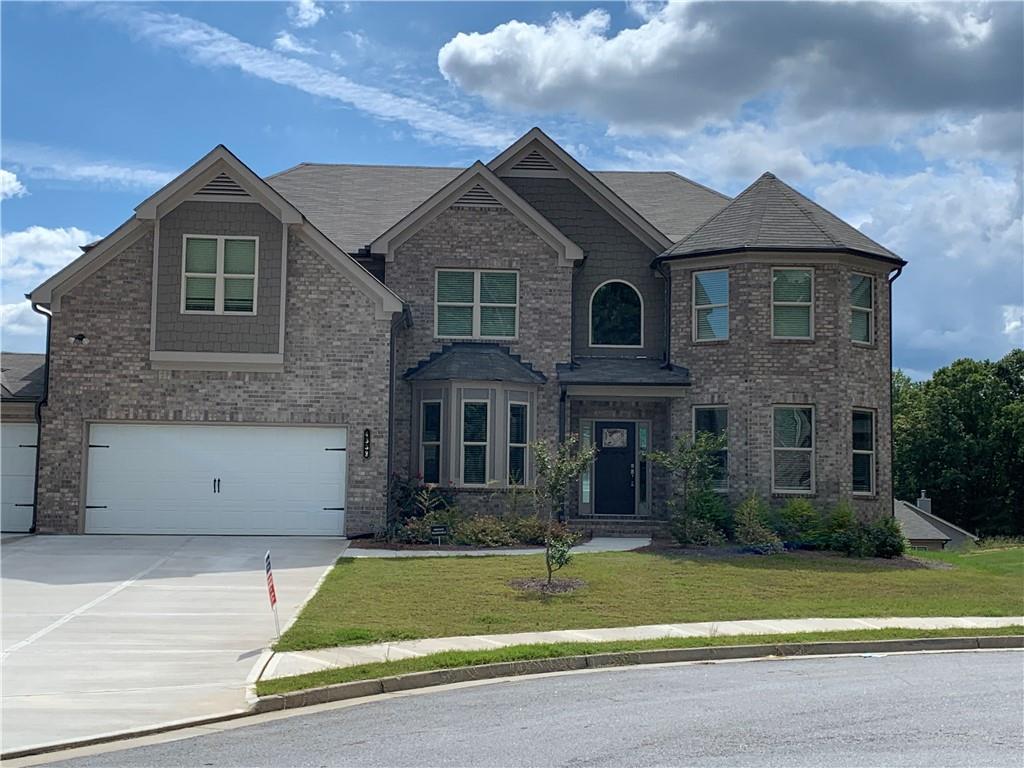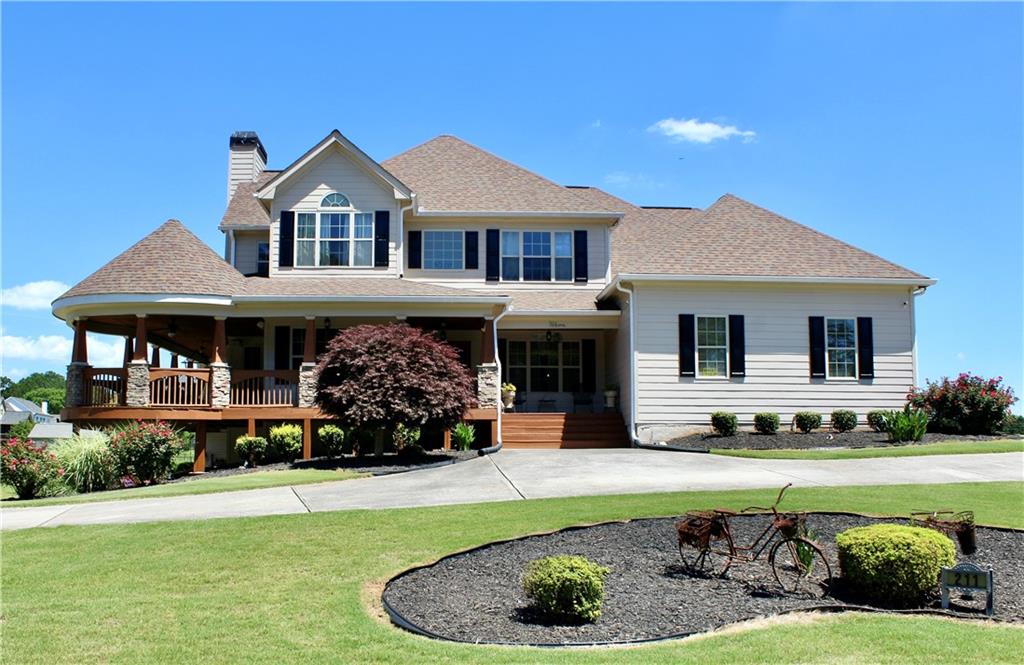2426 Sunflower Drive Hoschton GA 30548, MLS# 410003533
Hoschton, GA 30548
- 5Beds
- 4Full Baths
- N/AHalf Baths
- N/A SqFt
- 2015Year Built
- 0.74Acres
- MLS# 410003533
- Residential
- Single Family Residence
- Active
- Approx Time on Market5 days
- AreaN/A
- CountyBarrow - GA
- Subdivision Coles Pond
Overview
Step into luxury living with this extraordinary custom 5-bedroom, 4 full bath home! This custom-built 3-side brick estate is situated in sought-after Cole's Pond, a small and gated community in Hoschton, offering a central location near Braselton, Chateau Elan, Hamilton Mill, and Buford. As you enter, you're greeted by a spacious layout that effortlessly combines elegance and functionality. The spacious living room features a stone fireplace, creating a cozy ambiance, while double French doors lead to the screened covered patio, seamlessly blending indoor and outdoor living. The primary suite, conveniently located on the main level, boasts his and hers custom vanities, a large tiled shower, a luxurious soaking tub, and walk-in closet. An additional guest bedroom on the main floor with a full bathroom offers versatility and convenience. The heart of the home lies in the gorgeous kitchen, complete with white cabinets, an island, and a seamless flow into the family room, perfect for entertaining guests or enjoying family time. Upstairs, a loft area offers additional living space, while one bedroom features a private full bath and two additional bedrooms share a Jack-and-Jill bath, providing privacy and comfort. The unfinished daylight basement boasting high ceilings, the opportunity awaits to customize this space to your personal preferences and needs. Furthermore, the oversized garage effortlessly accommodates three vehicles, offering abundant storage space and convenient parking options. For continuous enjoyment throughout the seasons, unwind on the screened-in porch, spacious deck and a backyard that transforms into a private oasis. You do not want to miss this one!
Association Fees / Info
Hoa: Yes
Hoa Fees Frequency: Annually
Hoa Fees: 900
Community Features: Gated, Homeowners Assoc, Near Schools, Near Shopping, Near Trails/Greenway
Hoa Fees Frequency: Annually
Association Fee Includes: Maintenance Grounds
Bathroom Info
Main Bathroom Level: 2
Total Baths: 4.00
Fullbaths: 4
Room Bedroom Features: Master on Main, Split Bedroom Plan
Bedroom Info
Beds: 5
Building Info
Habitable Residence: No
Business Info
Equipment: Irrigation Equipment
Exterior Features
Fence: Back Yard, Fenced, Wrought Iron
Patio and Porch: Deck, Enclosed, Front Porch, Rear Porch, Screened
Exterior Features: Private Yard
Road Surface Type: Asphalt, Paved
Pool Private: No
County: Barrow - GA
Acres: 0.74
Pool Desc: None
Fees / Restrictions
Financial
Original Price: $759,000
Owner Financing: No
Garage / Parking
Parking Features: Garage, Garage Door Opener, Garage Faces Side
Green / Env Info
Green Energy Generation: None
Handicap
Accessibility Features: None
Interior Features
Security Ftr: Security Gate, Smoke Detector(s)
Fireplace Features: Factory Built, Living Room
Levels: Two
Appliances: Dishwasher, Double Oven, Gas Cooktop, Gas Water Heater, Microwave, Self Cleaning Oven
Laundry Features: Laundry Room, Main Level
Interior Features: Bookcases, Coffered Ceiling(s), Disappearing Attic Stairs, Double Vanity, Entrance Foyer, High Ceilings 10 ft Main, High Ceilings 10 ft Upper, High Speed Internet, Walk-In Closet(s), Other
Flooring: Carpet, Ceramic Tile, Hardwood
Spa Features: None
Lot Info
Lot Size Source: Public Records
Lot Features: Back Yard, Front Yard, Landscaped, Level, Private
Lot Size: x
Misc
Property Attached: No
Home Warranty: No
Open House
Other
Other Structures: None
Property Info
Construction Materials: Brick 3 Sides, Cement Siding, HardiPlank Type
Year Built: 2,015
Property Condition: Resale
Roof: Composition
Property Type: Residential Detached
Style: Traditional
Rental Info
Land Lease: No
Room Info
Kitchen Features: Breakfast Room, Cabinets White, Kitchen Island, Pantry, Stone Counters, View to Family Room
Room Master Bathroom Features: Double Vanity,Separate Tub/Shower,Soaking Tub,Whir
Room Dining Room Features: Separate Dining Room
Special Features
Green Features: None
Special Listing Conditions: None
Special Circumstances: None
Sqft Info
Building Area Total: 4306
Building Area Source: Public Records
Tax Info
Tax Amount Annual: 7101
Tax Year: 2,023
Tax Parcel Letter: XX026H-074
Unit Info
Utilities / Hvac
Cool System: Ceiling Fan(s), Central Air, Electric, Zoned
Electric: 110 Volts
Heating: Central, Forced Air, Natural Gas
Utilities: Cable Available, Electricity Available, Natural Gas Available, Phone Available, Underground Utilities, Water Available
Sewer: Septic Tank
Waterfront / Water
Water Body Name: None
Water Source: Public
Waterfront Features: None
Directions
From 85N to Hamilton Mill take exit 120. Turn right onto Hamilton Mill Parkway, left on 124 Braselton Hwy. Turn right on Dee Kennedy Rd, left on Crepe Myrtle Ln. and left onto Sunflower Drive. The home will be on the left.Listing Provided courtesy of Re/max Legends
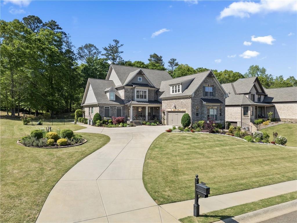
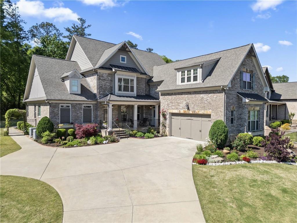
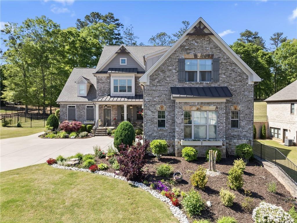
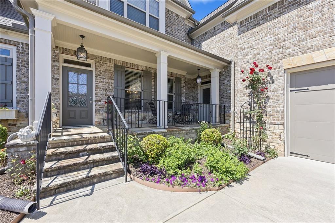
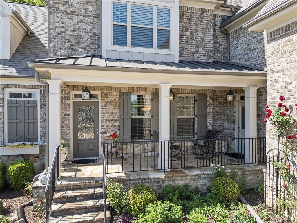
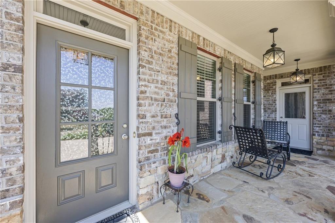
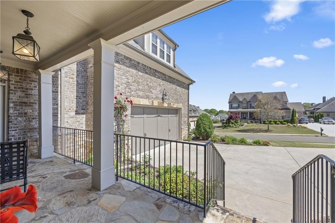
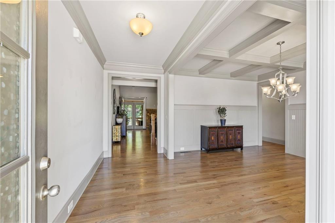
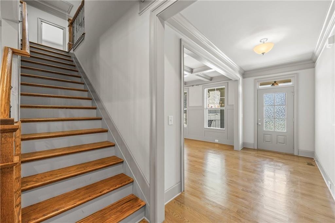
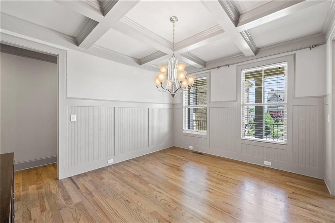
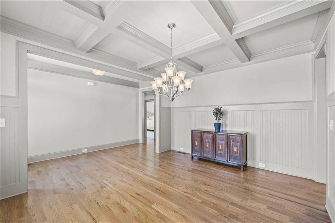
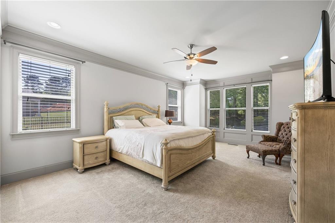
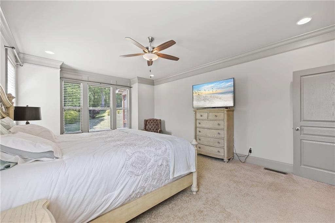
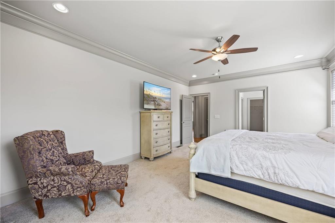
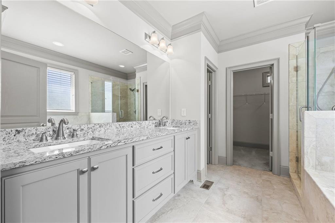
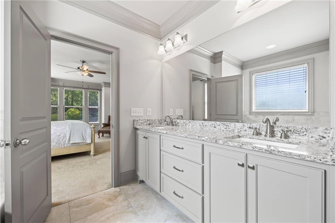
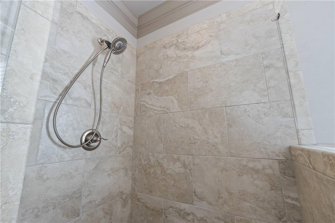
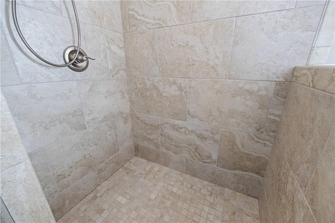
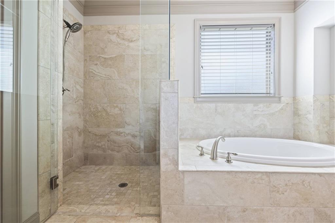
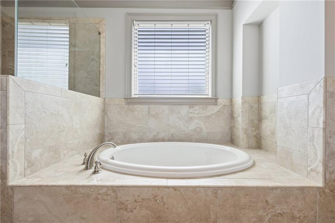
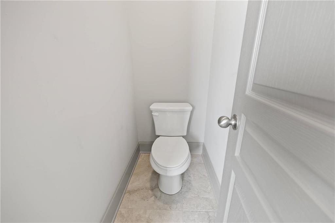
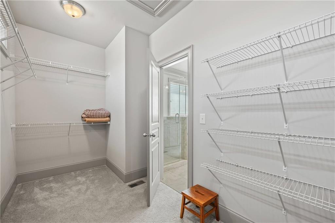
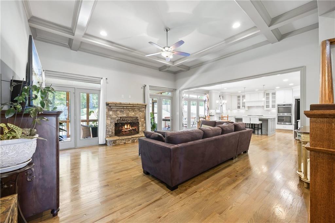
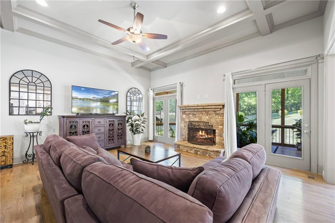
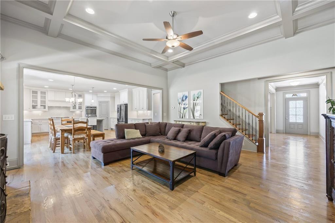
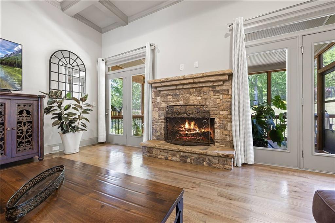
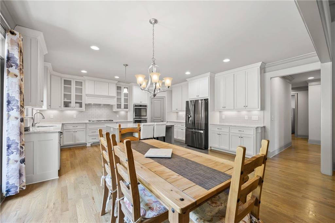
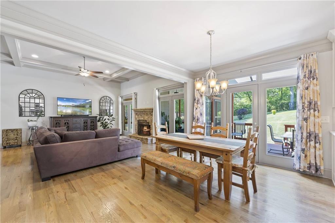
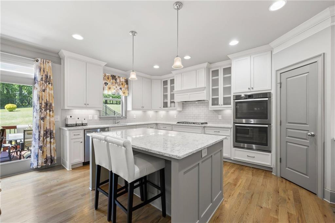
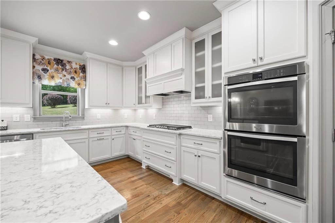
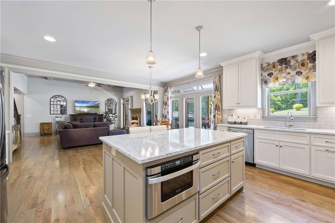
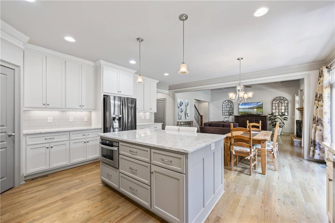
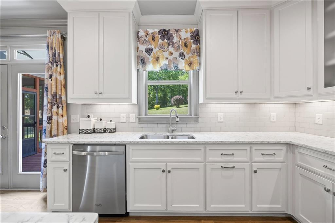
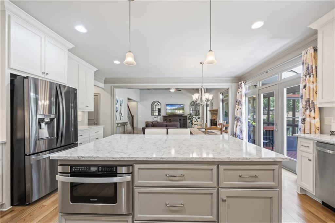
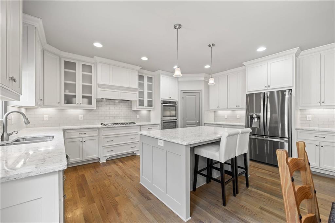
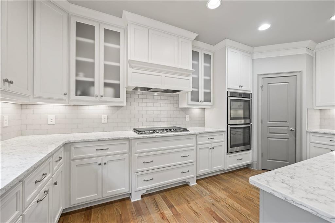
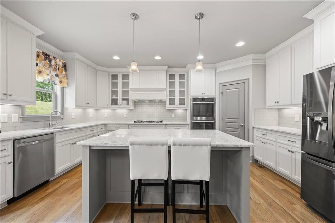
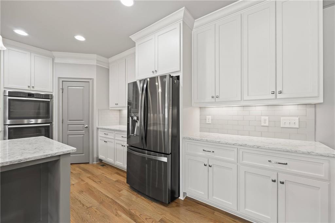
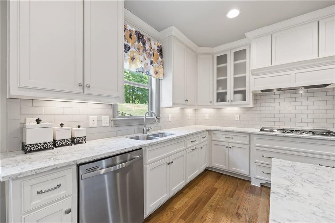
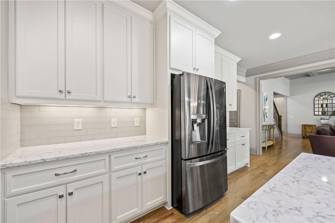
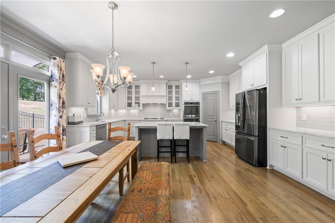
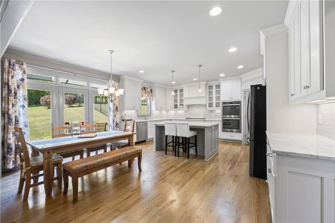
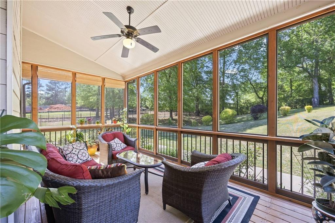
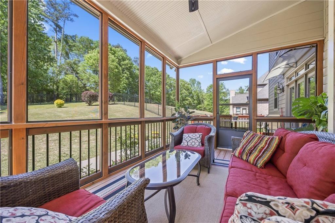
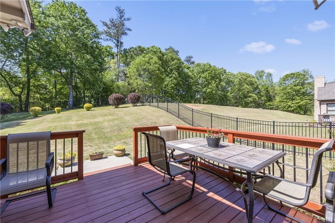
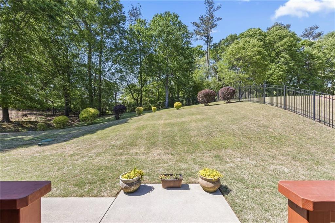
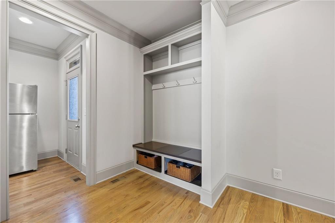
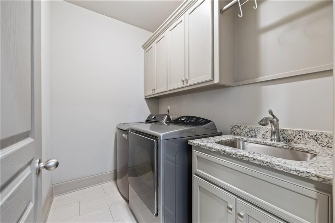
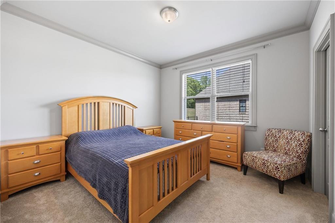
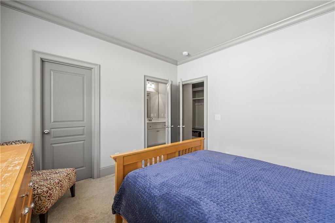
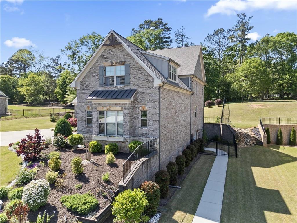
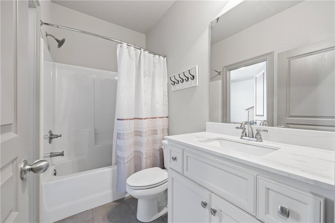
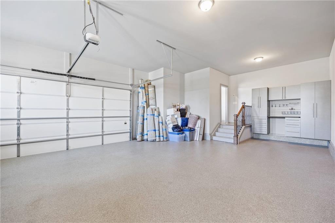
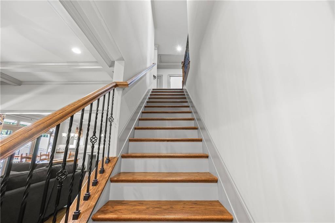
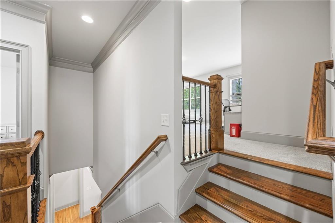
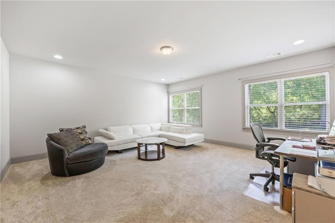
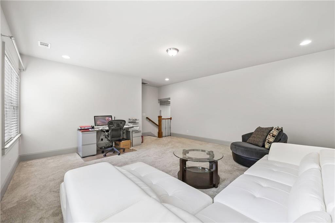
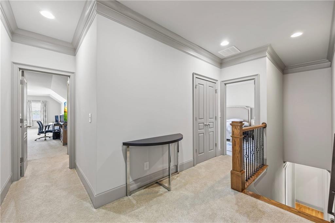
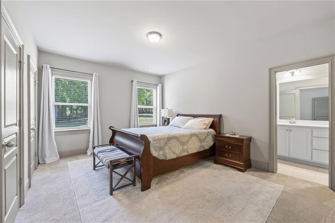
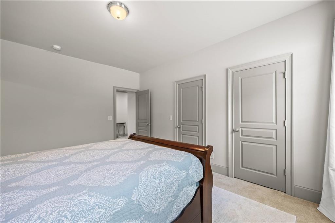
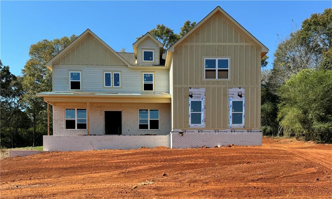
 MLS# 406169334
MLS# 406169334 