2450 Haliard Way Lithonia GA 30058, MLS# 392067403
Lithonia, GA 30058
- 5Beds
- 2Full Baths
- 1Half Baths
- N/A SqFt
- 2021Year Built
- 0.16Acres
- MLS# 392067403
- Residential
- Single Family Residence
- Active Under Contract
- Approx Time on Market3 months, 26 days
- AreaN/A
- CountyDekalb - GA
- Subdivision Mason's Mill Estates
Overview
Move-in ready with brand-new paint. One of the most extensive floor plans in Mason's Mill community. The Cul-De-Sac location has an excellent front view and privacy. This spacious, well-maintained property boasts a significant, level, open back, side, and front yard. The home features an office on the main floor and a 2-story entrance foyer; a large master room and master bathroom with a tray ceiling; a very bright family room, breakfast area, and a separate dining room; granite countertop in the kitchen and bathroom; an open floorplan; hardwood throughout the first level; a cozy loft on the second level; fireplace; walk-in closet. This house is in a quiet, safe, and friendly neighborhood close to schools, shopping, and green spacesa pool and playground in Mason's Mill Estates.
Association Fees / Info
Hoa: Yes
Hoa Fees Frequency: Annually
Hoa Fees: 1344
Community Features: Homeowners Assoc, Near Schools, Near Shopping, Near Trails/Greenway, Playground, Pool, Sidewalks
Bathroom Info
Halfbaths: 1
Total Baths: 3.00
Fullbaths: 2
Room Bedroom Features: In-Law Floorplan, Oversized Master, Other
Bedroom Info
Beds: 5
Building Info
Habitable Residence: No
Business Info
Equipment: None
Exterior Features
Fence: None
Patio and Porch: Front Porch
Exterior Features: Other
Road Surface Type: Asphalt
Pool Private: No
County: Dekalb - GA
Acres: 0.16
Pool Desc: None
Fees / Restrictions
Financial
Original Price: $379,000
Owner Financing: No
Garage / Parking
Parking Features: Driveway, Garage, Kitchen Level
Green / Env Info
Green Energy Generation: None
Handicap
Accessibility Features: None
Interior Features
Security Ftr: Smoke Detector(s)
Fireplace Features: Family Room
Levels: Two
Appliances: Dishwasher, Disposal, Gas Range, Gas Water Heater, Microwave, Refrigerator
Laundry Features: Laundry Room
Interior Features: Double Vanity, Entrance Foyer 2 Story, Tray Ceiling(s), Walk-In Closet(s), Other
Flooring: Carpet, Hardwood
Spa Features: None
Lot Info
Lot Size Source: Public Records
Lot Features: Back Yard, Cul-De-Sac
Lot Size: x
Misc
Property Attached: No
Home Warranty: No
Open House
Other
Other Structures: None
Property Info
Construction Materials: Brick Front
Year Built: 2,021
Property Condition: Resale
Roof: Composition
Property Type: Residential Detached
Style: Traditional
Rental Info
Land Lease: No
Room Info
Kitchen Features: Cabinets Stain, Kitchen Island, Pantry Walk-In, Stone Counters, View to Family Room
Room Master Bathroom Features: Double Vanity,Soaking Tub,Other
Room Dining Room Features: Dining L,Separate Dining Room
Special Features
Green Features: None
Special Listing Conditions: None
Special Circumstances: Investor Owned
Sqft Info
Building Area Total: 2728
Building Area Source: Public Records
Tax Info
Tax Amount Annual: 6329
Tax Year: 2,023
Tax Parcel Letter: 16-199-03-144
Unit Info
Utilities / Hvac
Cool System: Ceiling Fan(s), Central Air, Zoned
Electric: 110 Volts
Heating: Central, Zoned
Utilities: Cable Available, Electricity Available, Natural Gas Available, Phone Available, Sewer Available, Underground Utilities, Water Available
Sewer: Public Sewer
Waterfront / Water
Water Body Name: None
Water Source: Public
Waterfront Features: None
Directions
GPSListing Provided courtesy of Mckinley Properties, Llc.
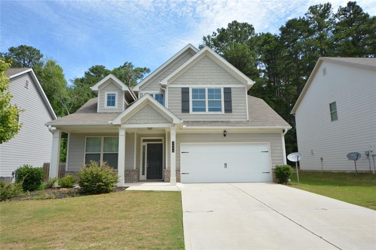
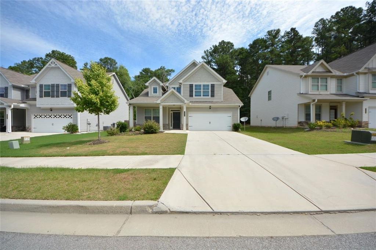
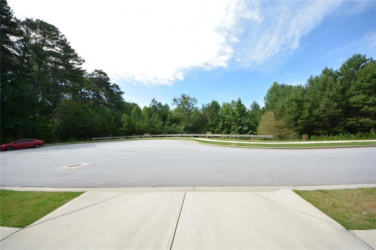
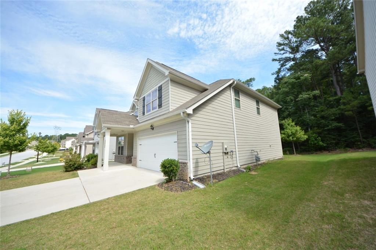
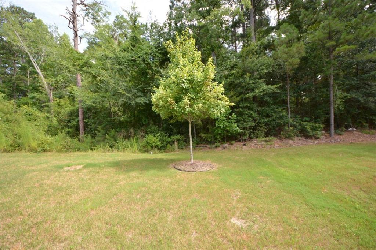
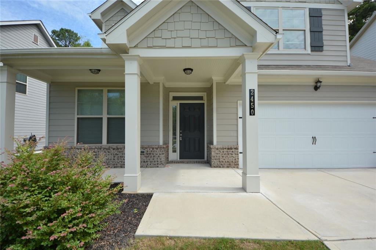
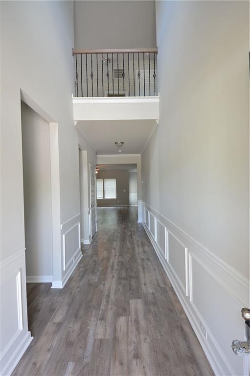
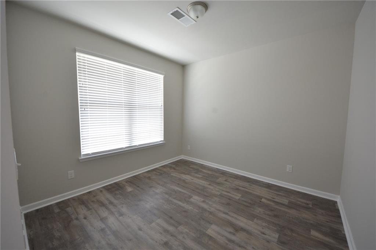
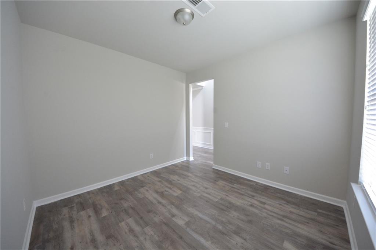
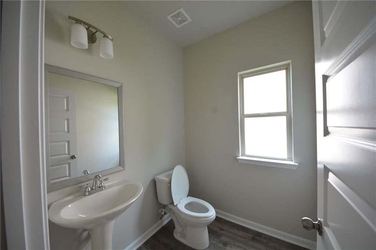
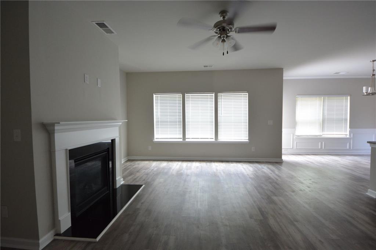
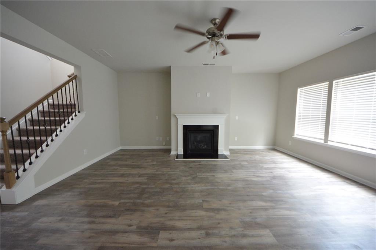
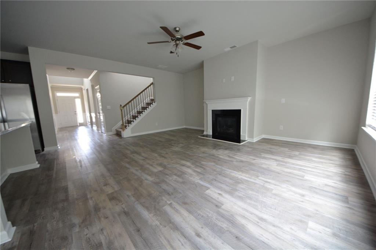
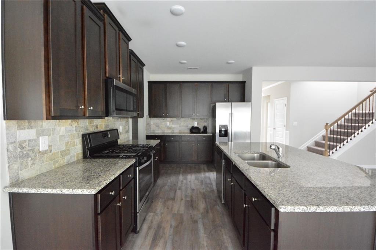
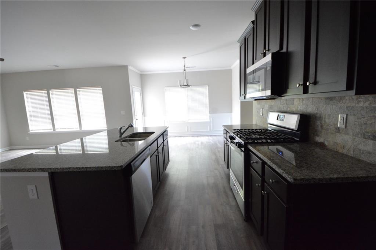
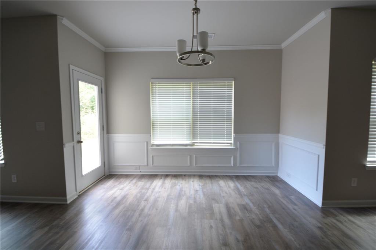
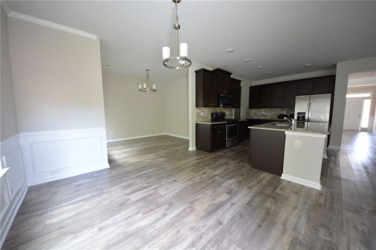
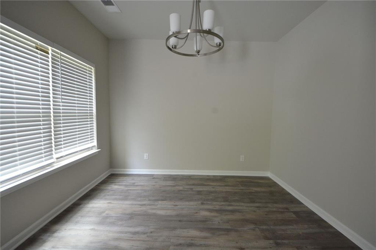
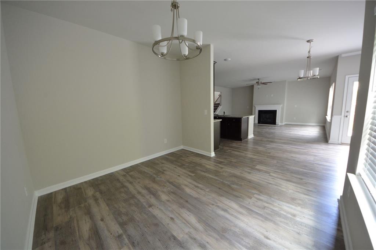
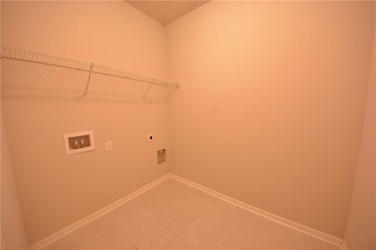
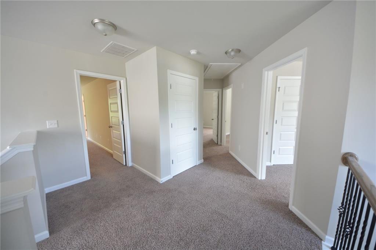
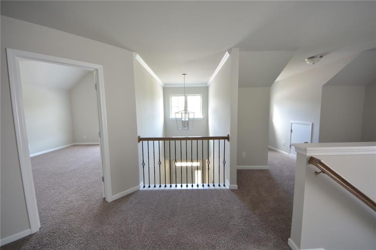
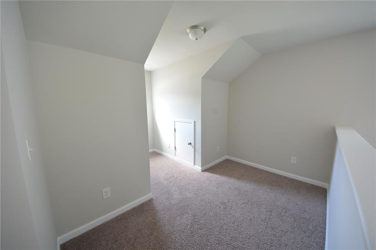
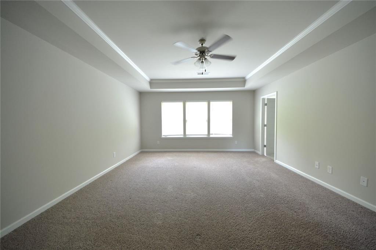
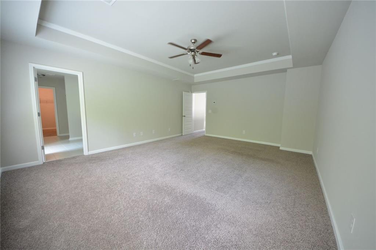
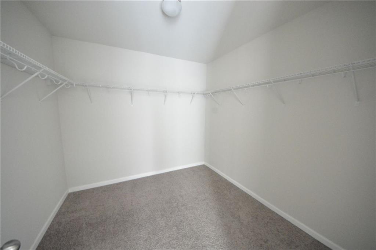
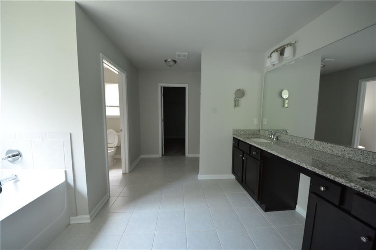
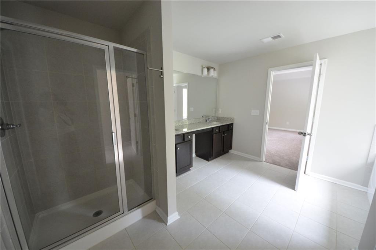
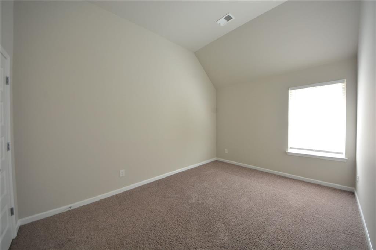
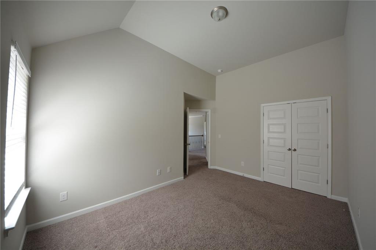
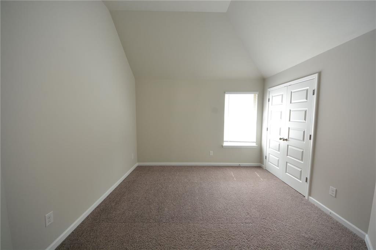
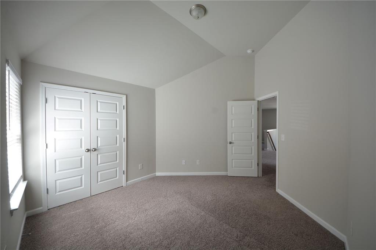
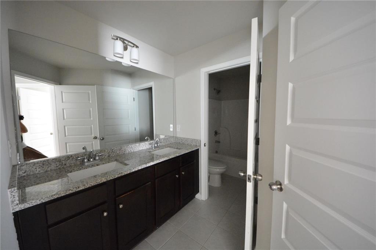
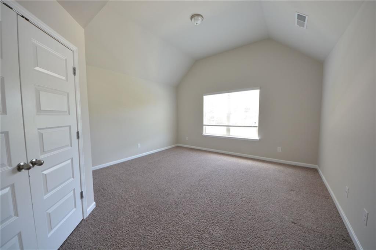
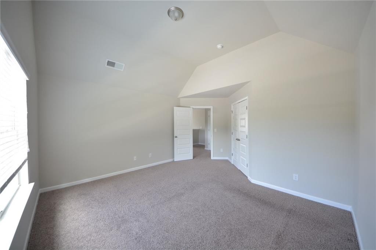
 Listings identified with the FMLS IDX logo come from
FMLS and are held by brokerage firms other than the owner of this website. The
listing brokerage is identified in any listing details. Information is deemed reliable
but is not guaranteed. If you believe any FMLS listing contains material that
infringes your copyrighted work please
Listings identified with the FMLS IDX logo come from
FMLS and are held by brokerage firms other than the owner of this website. The
listing brokerage is identified in any listing details. Information is deemed reliable
but is not guaranteed. If you believe any FMLS listing contains material that
infringes your copyrighted work please