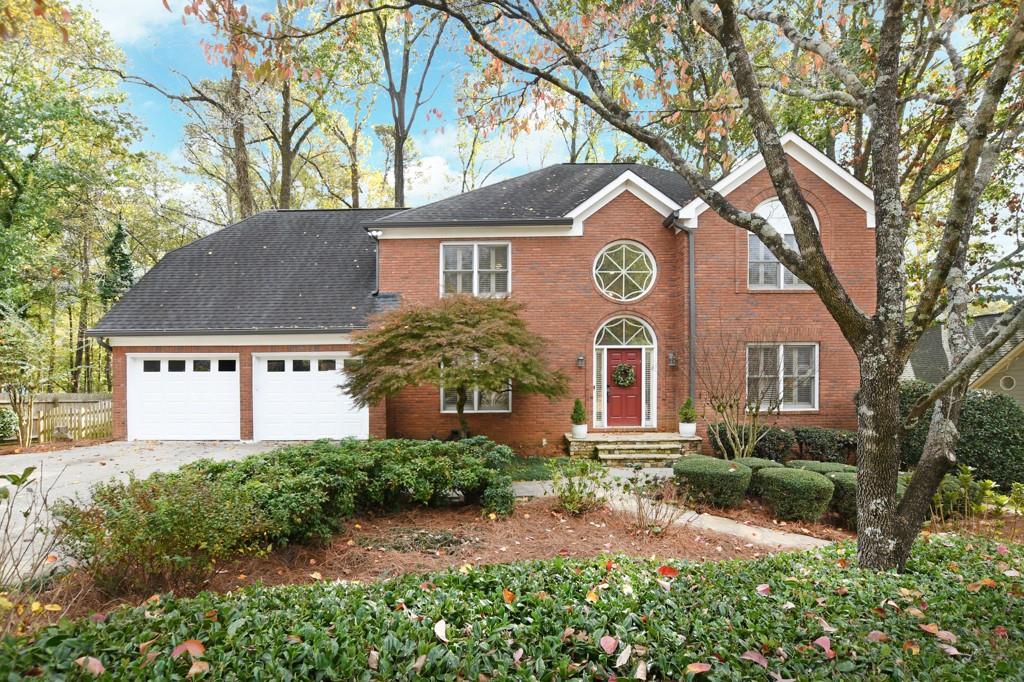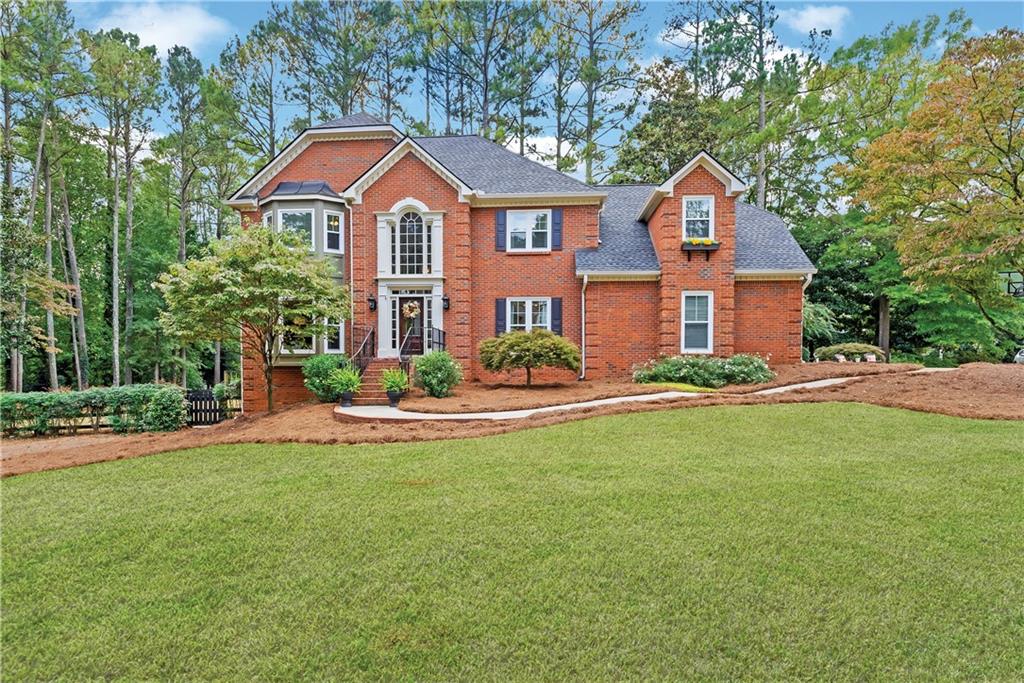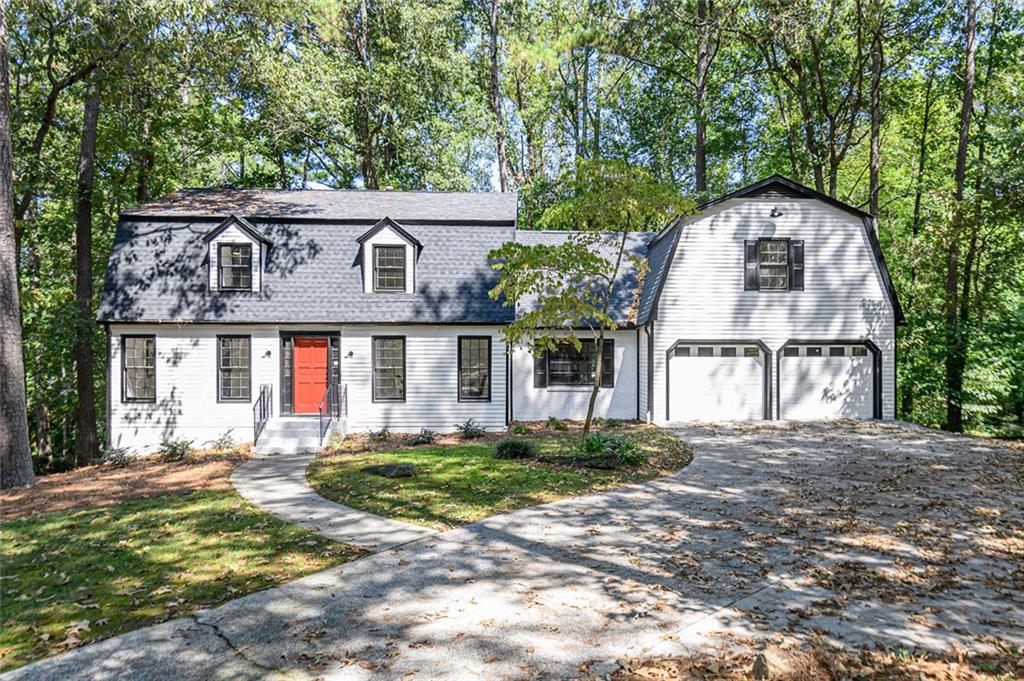2503 Oakrill Road Marietta GA 30062, MLS# 399083940
Marietta, GA 30062
- 5Beds
- 3Full Baths
- 1Half Baths
- N/A SqFt
- 1985Year Built
- 0.34Acres
- MLS# 399083940
- Residential
- Single Family Residence
- Active
- Approx Time on Market3 months, 1 day
- AreaN/A
- CountyCobb - GA
- Subdivision Cedar Forks
Overview
Step into modern luxury with this beautifully renovated three story contemporary home. Featuring five spacious bedrooms and three stylish bathrooms, this residence boasts an open concept design ideal for both relaxing and entertaining. Highlights include, a brand-new kitchen with sleek finishes overlooks the living room and a cozy fireplace, making it perfect for gatherings. Enjoy new flooring throughout, fresh interior and exterior paint, and high ceilings accentuated by modern light fixtures. Upgraded garage, provides convenience and style. The backyard is a serene retreat, surrounded by lush greenery and nestled within a charming community. This home combines contemporary design with comfort, elegance, offering a move in ready experience in a desirable neighborhood. Dont miss the opportunity to make it yours. SELLERS ARE OFFERING $10,000 IN CLOSING COSTS FOR A FULL PRICE OFFER! For more details or to schedule a viewing, contact us today.
Association Fees / Info
Hoa: No
Community Features: None
Bathroom Info
Main Bathroom Level: 1
Halfbaths: 1
Total Baths: 4.00
Fullbaths: 3
Room Bedroom Features: Oversized Master
Bedroom Info
Beds: 5
Building Info
Habitable Residence: No
Business Info
Equipment: None
Exterior Features
Fence: Back Yard, Chain Link, Wood
Patio and Porch: None
Exterior Features: Lighting, Rain Gutters
Road Surface Type: Asphalt
Pool Private: No
County: Cobb - GA
Acres: 0.34
Pool Desc: None
Fees / Restrictions
Financial
Original Price: $695,000
Owner Financing: No
Garage / Parking
Parking Features: Driveway, Garage, Garage Door Opener
Green / Env Info
Green Energy Generation: None
Handicap
Accessibility Features: None
Interior Features
Security Ftr: Smoke Detector(s)
Fireplace Features: Living Room
Levels: Three Or More
Appliances: Dishwasher, Gas Range, Microwave, Range Hood
Laundry Features: In Kitchen
Interior Features: Double Vanity, Entrance Foyer 2 Story, High Ceilings 9 ft Lower, Walk-In Closet(s)
Flooring: Carpet, Luxury Vinyl, Other
Spa Features: None
Lot Info
Lot Size Source: Public Records
Lot Features: Back Yard, Front Yard
Lot Size: x
Misc
Property Attached: No
Home Warranty: Yes
Open House
Other
Other Structures: None
Property Info
Construction Materials: HardiPlank Type
Year Built: 1,985
Property Condition: Updated/Remodeled
Roof: Shingle
Property Type: Residential Detached
Style: Contemporary, Modern, Other
Rental Info
Land Lease: No
Room Info
Kitchen Features: Cabinets White, View to Family Room
Room Master Bathroom Features: Double Vanity,Separate Tub/Shower,Skylights
Room Dining Room Features: Open Concept
Special Features
Green Features: None
Special Listing Conditions: None
Special Circumstances: None
Sqft Info
Building Area Total: 2752
Building Area Source: Public Records
Tax Info
Tax Amount Annual: 743
Tax Year: 2,023
Tax Parcel Letter: 16-0671-0-069-0
Unit Info
Utilities / Hvac
Cool System: Ceiling Fan(s)
Electric: None
Heating: Central
Utilities: Electricity Available, Water Available
Sewer: Public Sewer
Waterfront / Water
Water Body Name: None
Water Source: Public
Waterfront Features: None
Directions
GPS FriendlyListing Provided courtesy of Homesmart
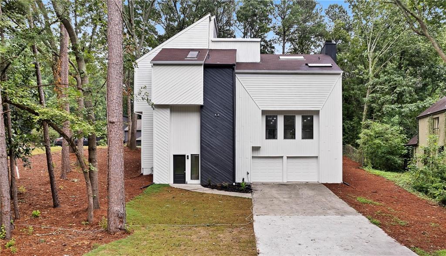
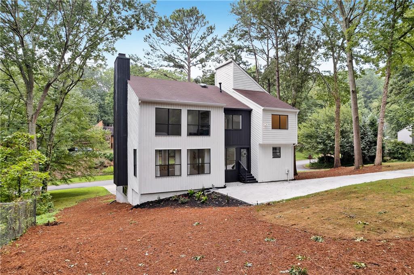
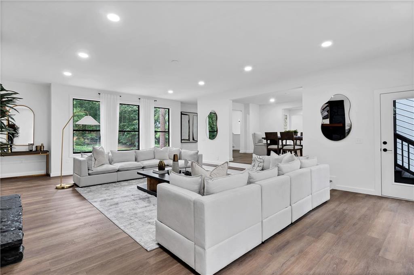
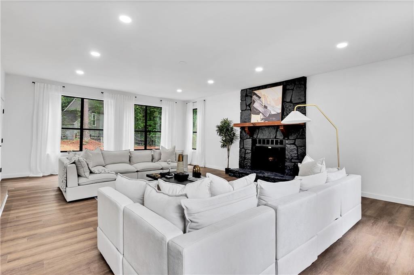
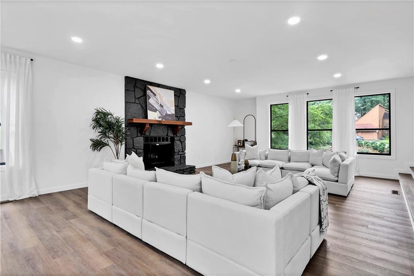
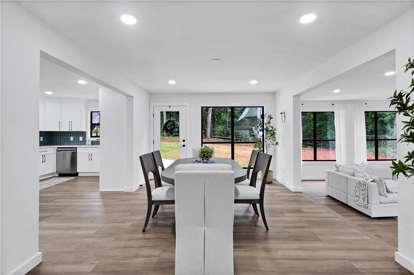
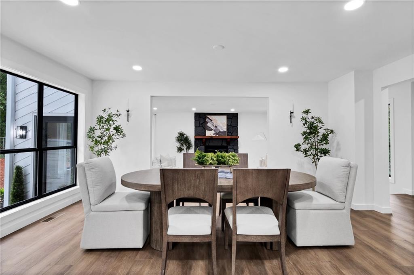
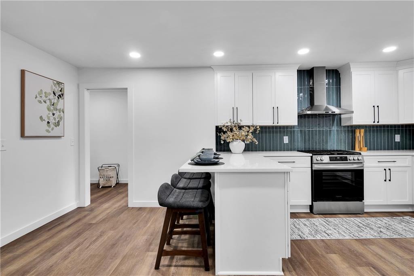
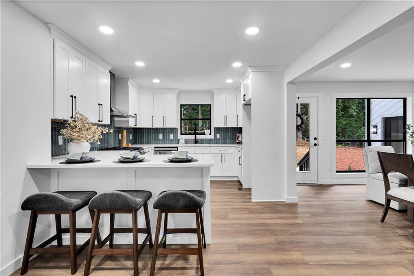
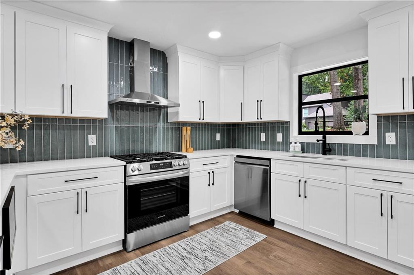
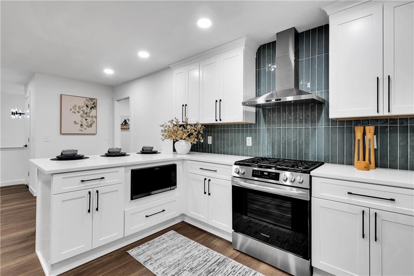
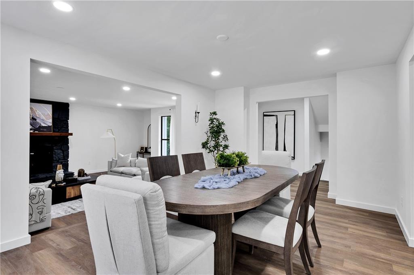
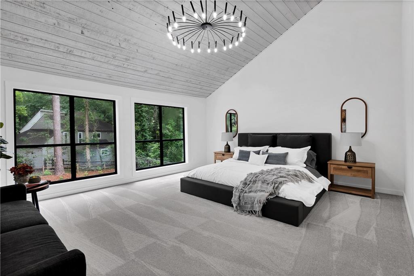
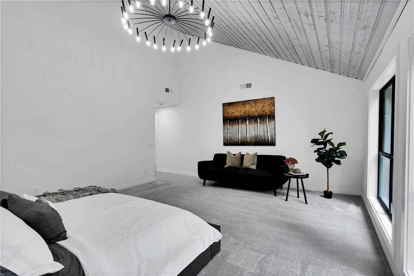
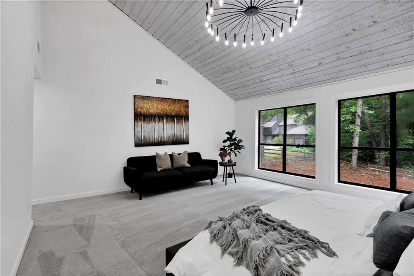
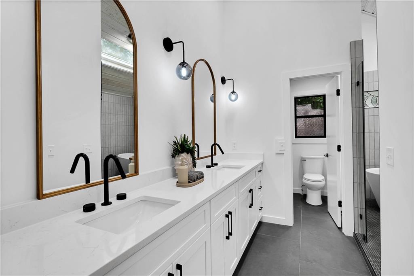
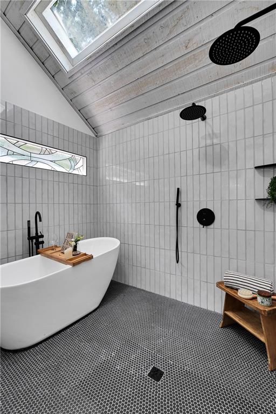
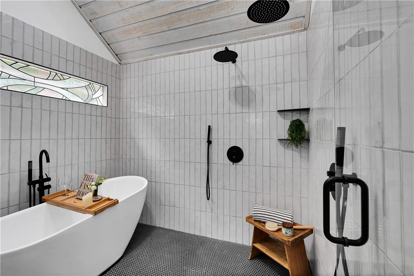
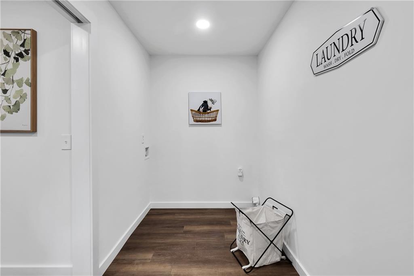
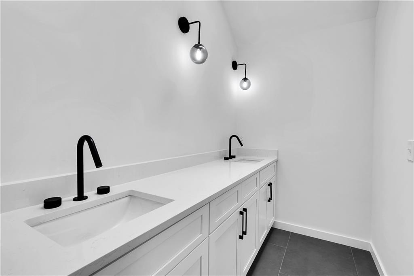
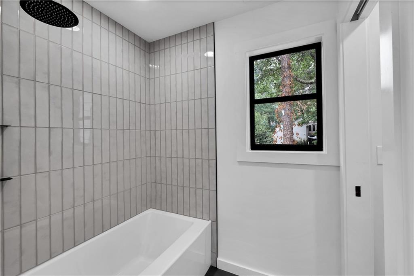
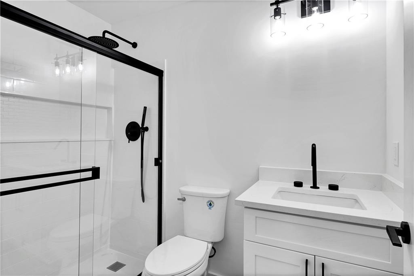
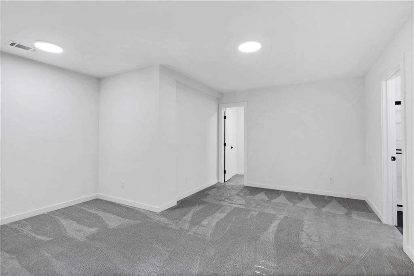
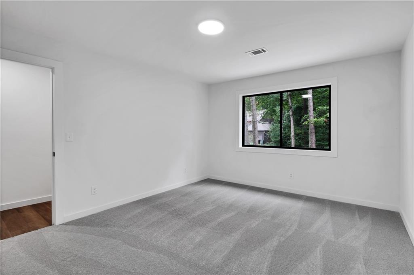
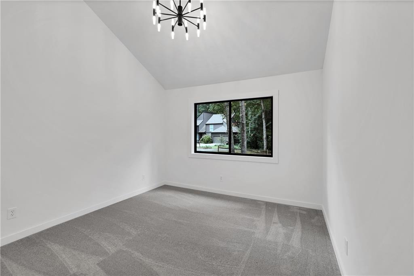
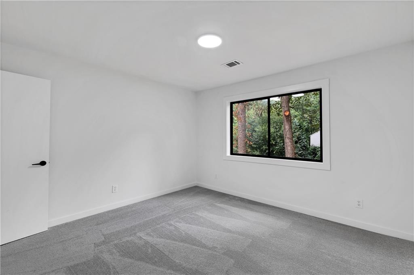
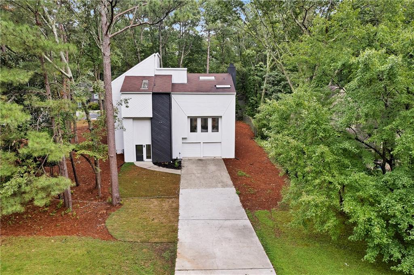
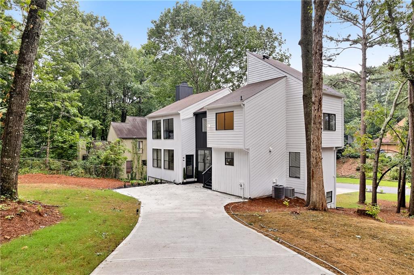
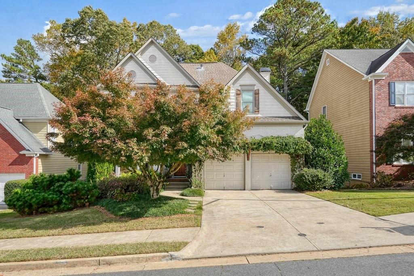
 MLS# 410327511
MLS# 410327511 